New Homes » Kanto » Tokyo » Kodaira
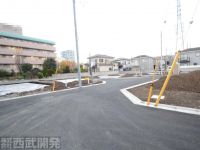 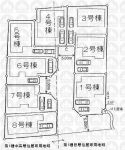
| | Tokyo Kodaira 東京都小平市 |
| Seibu Haijima Line "Higashiyamato" walk 12 minutes 西武拝島線「東大和市」歩12分 |
| ◆ All eight buildings site This selling 7 buildings Building 3LDK ~ 4LDK (floor heating ・ With Grenier) ◆ ※ Car space one ~ Two Allowed 2013 July scheduled to be completed I'd love to, We look forward to your visit ※ ◆全8棟現場今回販売7棟 建物3LDK ~ 4LDK(床暖房・グルニエ付)◆ ※カースペース1台 ~ 2台可 平成25年7月完成予定 是非、ご見学をお待ちしております※ |
| Corresponding to the flat-35S, Pre-ground survey, System kitchen, Bathroom Dryer, Washbasin with shower, Face-to-face kitchen, Barrier-free, Toilet 2 places, Bathroom 1 tsubo or more, South balcony, Double-glazing, Otobasu, Warm water washing toilet seat, The window in the bathroom, TV monitor interphone, Dish washing dryer, Water filter, City gas, Attic storage, Development subdivision in フラット35Sに対応、地盤調査済、システムキッチン、浴室乾燥機、シャワー付洗面台、対面式キッチン、バリアフリー、トイレ2ヶ所、浴室1坪以上、南面バルコニー、複層ガラス、オートバス、温水洗浄便座、浴室に窓、TVモニタ付インターホン、食器洗乾燥機、浄水器、都市ガス、屋根裏収納、開発分譲地内 |
Features pickup 特徴ピックアップ | | Corresponding to the flat-35S / Pre-ground survey / System kitchen / Bathroom Dryer / Washbasin with shower / Face-to-face kitchen / Barrier-free / Toilet 2 places / Bathroom 1 tsubo or more / South balcony / Double-glazing / Otobasu / Warm water washing toilet seat / The window in the bathroom / TV monitor interphone / Dish washing dryer / Water filter / City gas / Attic storage / Development subdivision in フラット35Sに対応 /地盤調査済 /システムキッチン /浴室乾燥機 /シャワー付洗面台 /対面式キッチン /バリアフリー /トイレ2ヶ所 /浴室1坪以上 /南面バルコニー /複層ガラス /オートバス /温水洗浄便座 /浴室に窓 /TVモニタ付インターホン /食器洗乾燥機 /浄水器 /都市ガス /屋根裏収納 /開発分譲地内 | Property name 物件名 | | Kodaira Ogawa 1-chome Newly built condominiums All eight buildings site 小平市小川町1丁目 新築分譲住宅 全8棟現場 | Price 価格 | | 30,800,000 yen ~ 34,800,000 yen 3080万円 ~ 3480万円 | Floor plan 間取り | | 2LDK + S (storeroom) ~ 4LDK 2LDK+S(納戸) ~ 4LDK | Units sold 販売戸数 | | 7 units 7戸 | Total units 総戸数 | | 8 units 8戸 | Land area 土地面積 | | 111.05 sq m ~ 111.91 sq m (33.59 tsubo ~ 33.85 tsubo) (Registration) 111.05m2 ~ 111.91m2(33.59坪 ~ 33.85坪)(登記) | Building area 建物面積 | | 89.32 sq m ~ 108.85 sq m (27.01 tsubo ~ 32.92 tsubo) (measured) 89.32m2 ~ 108.85m2(27.01坪 ~ 32.92坪)(実測) | Driveway burden-road 私道負担・道路 | | Seddo to new development road 5m (donation planned for the city) 新設開発道路5mに接道(市に寄付予定) | Completion date 完成時期(築年月) | | March 2014 schedule 2014年3月予定 | Address 住所 | | Tokyo Kodaira Ogawa 1 東京都小平市小川町1 | Traffic 交通 | | Seibu Haijima Line "Higashiyamato" walk 12 minutes 西武拝島線「東大和市」歩12分
| Related links 関連リンク | | [Related Sites of this company] 【この会社の関連サイト】 | Person in charge 担当者より | | Rep Watanabe Kotaro Age: 30 Daigyokai Experience: 5 years Kokubunji six Small, Family home in five graduation Namiki-cho, Now we live in Kodaira Tsuda-cho. Provincial monastery, Kodaira, Environment and history of the National, We introduce to the shops and back roads. Every week we invite you to property tour. Since the former bank employee loan is also good 担当者渡邊 浩太郎年齢:30代業界経験:5年国分寺六小、五中卒業で実家は並木町、今は小平市津田町に住んでいます。国分寺、小平、国立の環境や歴史、お店や裏道までご紹介致します。物件ツアーに毎週ご招待しています。元銀行員なのでローンも得意です | Contact お問い合せ先 | | TEL: 0800-603-0677 [Toll free] mobile phone ・ Also available from PHS
Caller ID is not notified
Please contact the "saw SUUMO (Sumo)"
If it does not lead, If the real estate company TEL:0800-603-0677【通話料無料】携帯電話・PHSからもご利用いただけます
発信者番号は通知されません
「SUUMO(スーモ)を見た」と問い合わせください
つながらない方、不動産会社の方は
| Most price range 最多価格帯 | | 31 million yen ・ 34 million yen (each 2 units) 3100万円台・3400万円台(各2戸) | Building coverage, floor area ratio 建ぺい率・容積率 | | Kenpei rate: 40% ・ 60%, Volume ratio: 80% ・ 200% 建ペい率:40%・60%、容積率:80%・200% | Time residents 入居時期 | | March 2014 schedule 2014年3月予定 | Land of the right form 土地の権利形態 | | Ownership 所有権 | Structure and method of construction 構造・工法 | | Wooden conventional method of construction 2 story 木造在来工法2階建 | Use district 用途地域 | | One low-rise, One middle and high 1種低層、1種中高 | Land category 地目 | | Residential land 宅地 | Other limitations その他制限事項 | | Easement setting have on the site other than the Building 2 2号棟以外敷地に地役権設定有 | Overview and notices その他概要・特記事項 | | Contact: Watanabe Kotaro, Building confirmation number: GEA-1311-20782 other, Facilities: Public Water Supply ・ Tokyo Electric Power Co. ・ City gas ・ This sewage 担当者:渡邊 浩太郎、建築確認番号:GEA-1311-20782他、設備:公営水道・東京電力・都市ガス・本下水 | Company profile 会社概要 | | <Mediation> Minister of Land, Infrastructure and Transport (3) No. 006,323 (one company) National Housing Industry Association (Corporation) metropolitan area real estate Fair Trade Council member (Ltd.) Seibu development Kokubunji store Yubinbango185-0012 Tokyo Kokubunji Honcho 2-9-16 <仲介>国土交通大臣(3)第006323号(一社)全国住宅産業協会会員 (公社)首都圏不動産公正取引協議会加盟(株)西武開発国分寺店〒185-0012 東京都国分寺市本町2-9-16 |
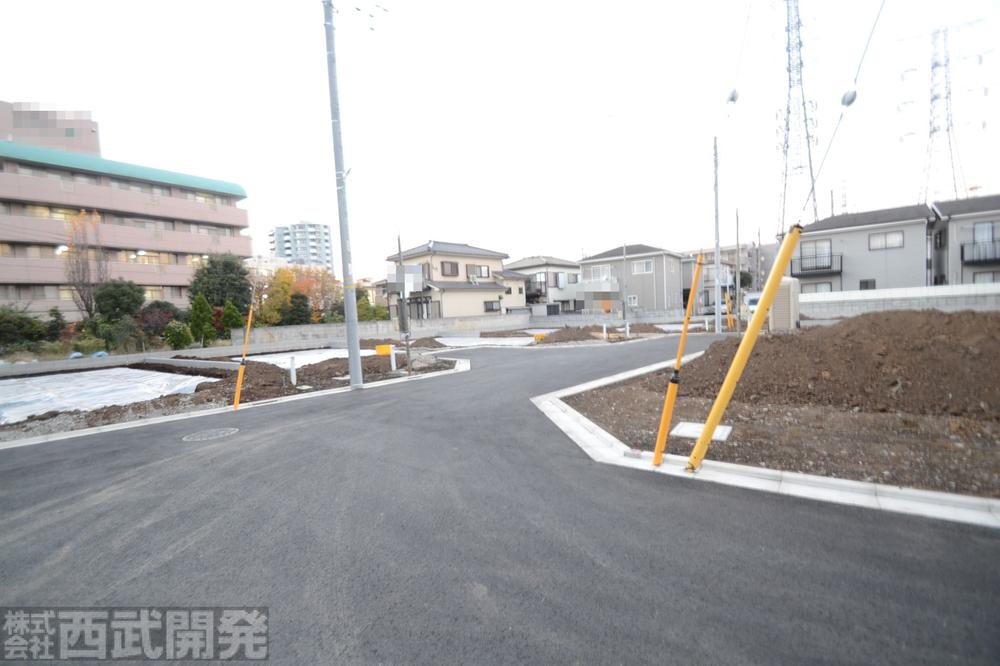 Local (11 May 2013) Shooting This selling local
現地(2013年11月)撮影 今回販売現地
The entire compartment Figure全体区画図 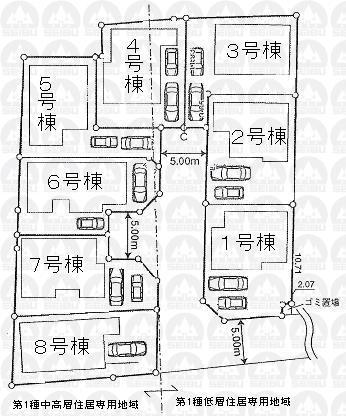 All eight buildings This selling 7 buildings 1 Building: 111.68 sq m 2 Building: 111.68 sq m 3 Building: 111.69 sq m Contracted 4 Building: 111.05 sq m 5 Building: 111.08 sq m 6 Building: 111.87 sq m 7 Building: 111.85 sq m 8 Building: 111.91 sq m
全8棟今回販売7棟1号棟:111.68m22号棟:111.68m23号棟:111.69m2 契約済4号棟:111.05m25号棟:111.08m26号棟:111.87m27号棟:111.85m28号棟:111.91m2
Local appearance photo現地外観写真 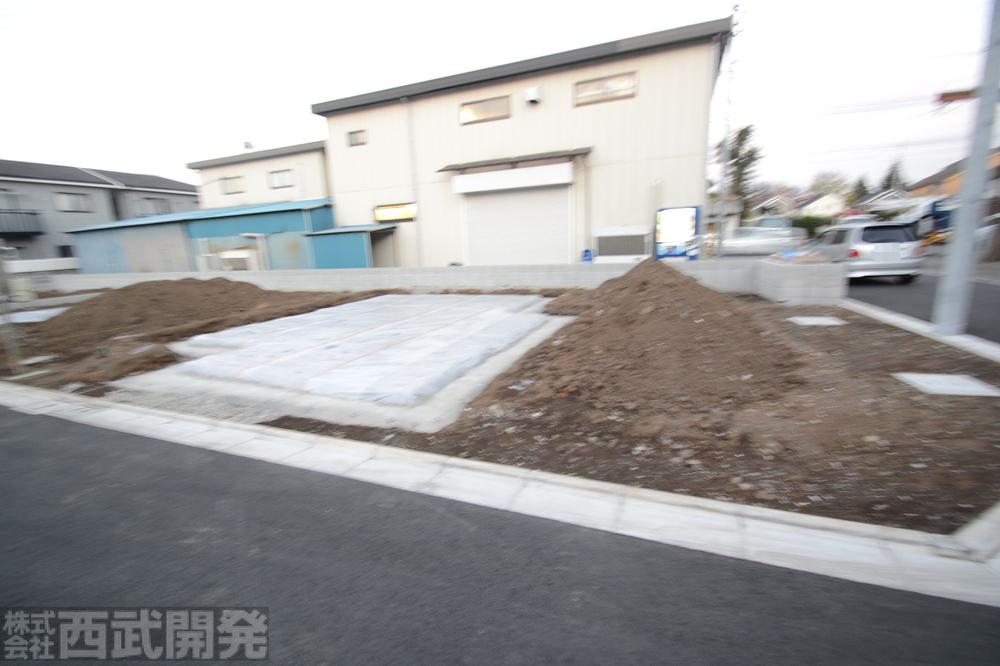 Local (11 May 2013) Shooting 1 Building
現地(2013年11月)撮影 1号棟
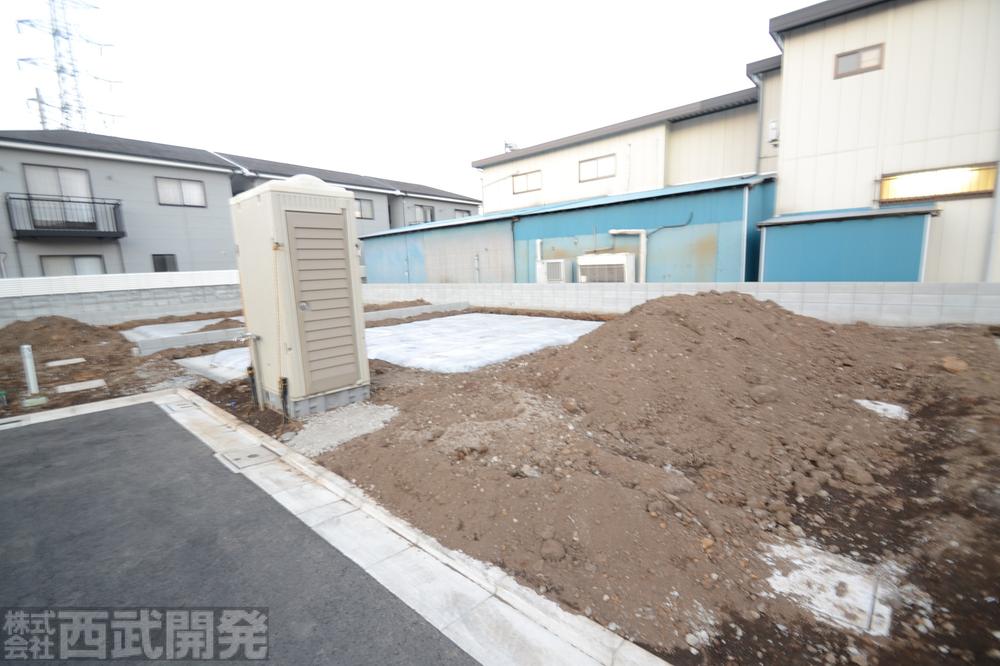 Local (11 May 2013) Shooting Building 2
現地(2013年11月)撮影 2号棟
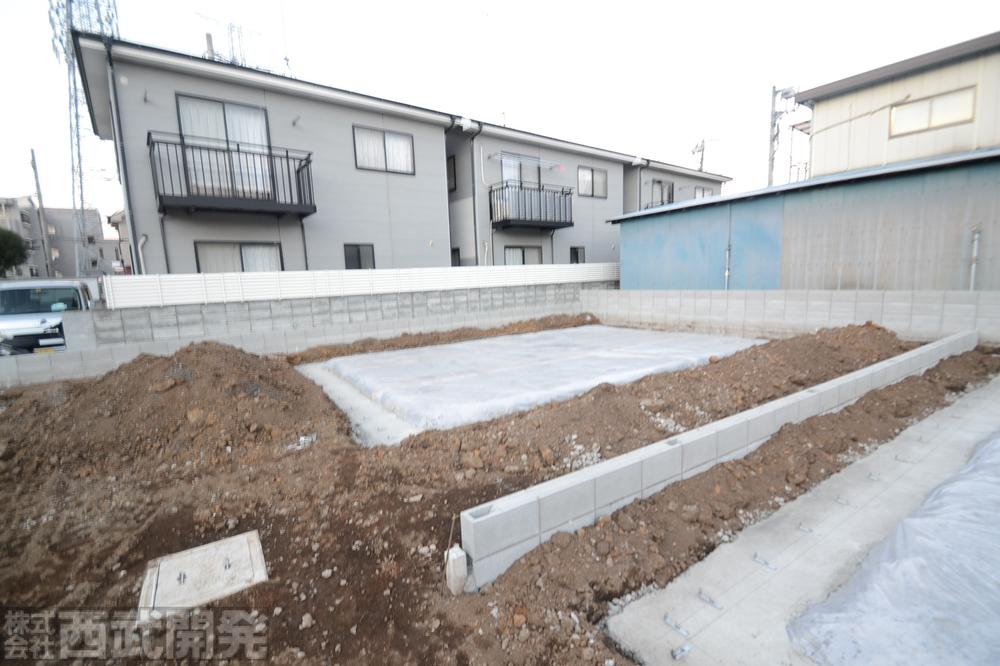 Local (11 May 2013) Shooting Building 3 contract settled
現地(2013年11月)撮影 3号棟契約済
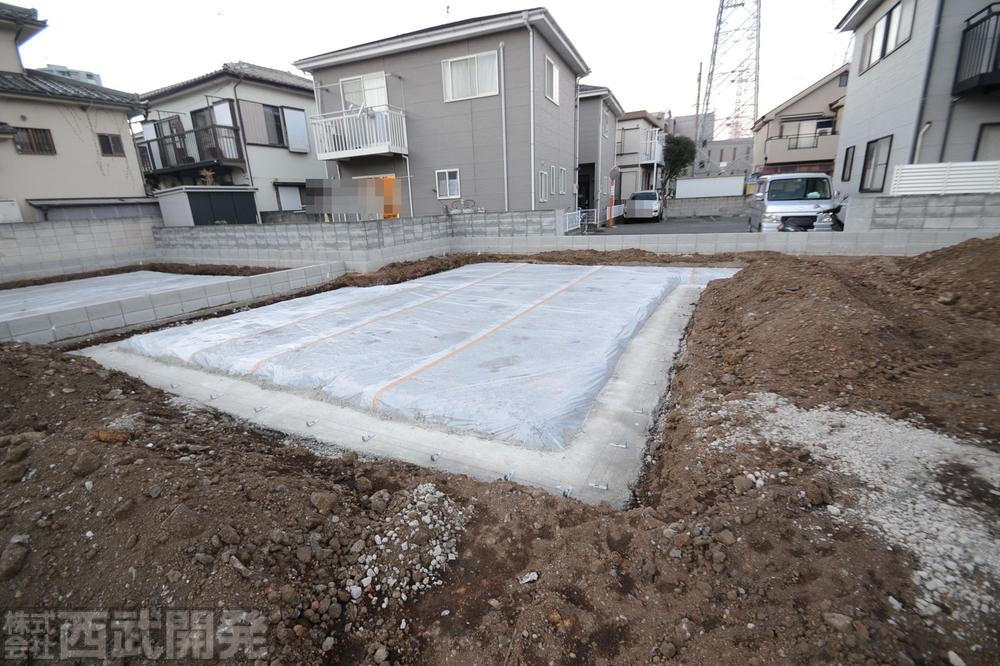 Local (11 May 2013) Shooting 4 Building
現地(2013年11月)撮影 4号棟
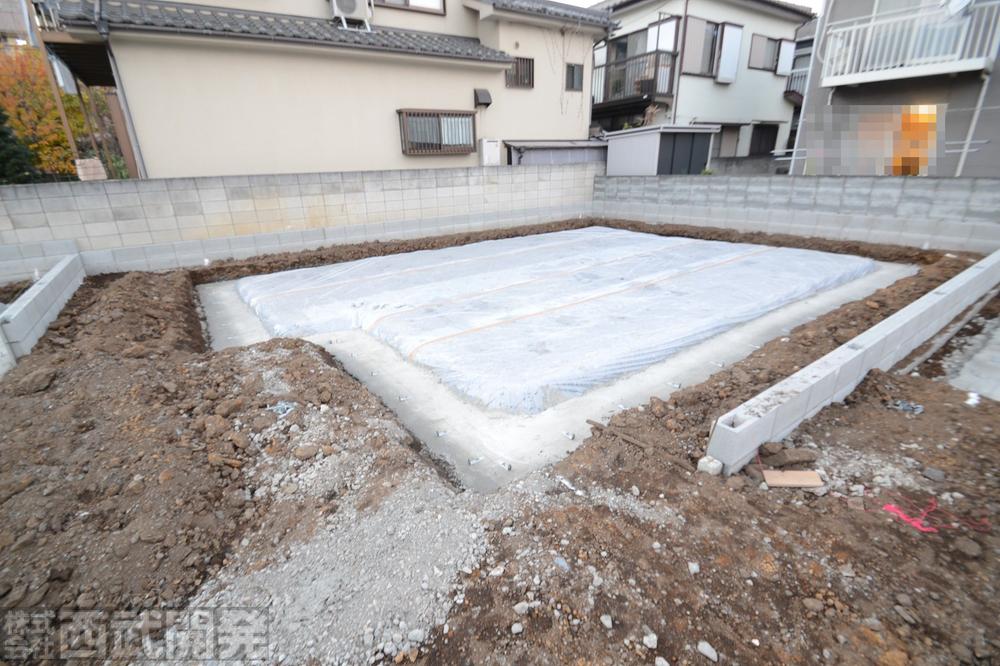 Local (11 May 2013) Shooting 5 Building
現地(2013年11月)撮影 5号棟
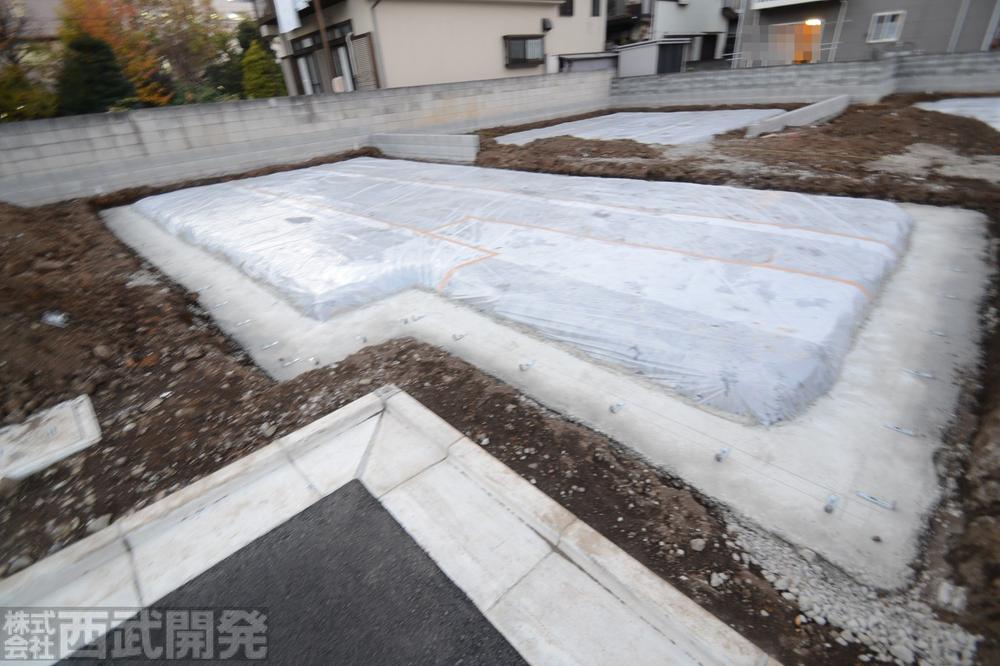 Local (11 May 2013) Shooting 6 Building
現地(2013年11月)撮影 6号棟
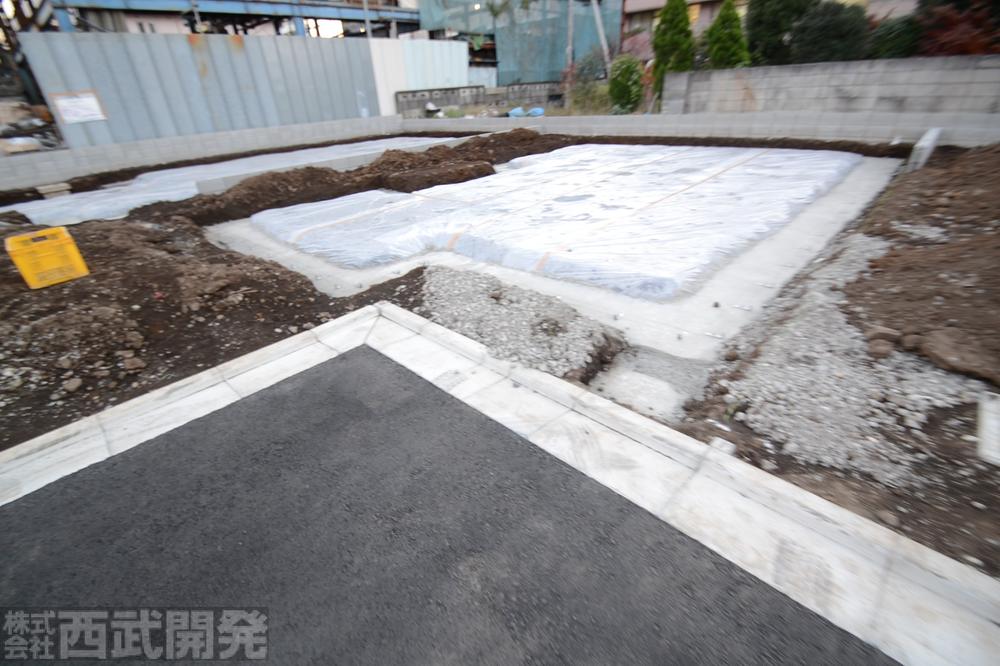 Local (11 May 2013) Shooting 7 Building
現地(2013年11月)撮影 7号棟
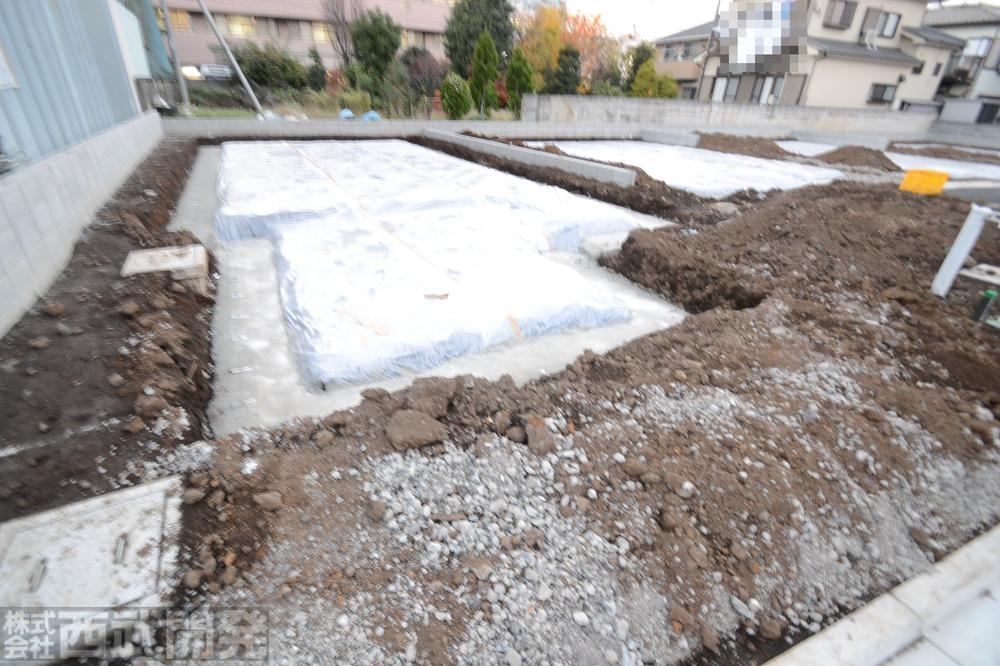 Local (11 May 2013) Shooting 8 Building
現地(2013年11月)撮影 8号棟
Floor plan間取り図 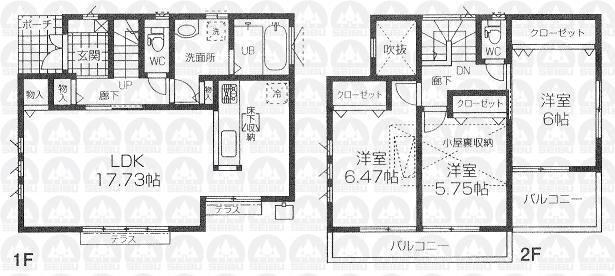 (1 Building), Price 34,300,000 yen, 3LDK, Land area 111.68 sq m , Building area 89.33 sq m
(1号棟)、価格3430万円、3LDK、土地面積111.68m2、建物面積89.33m2
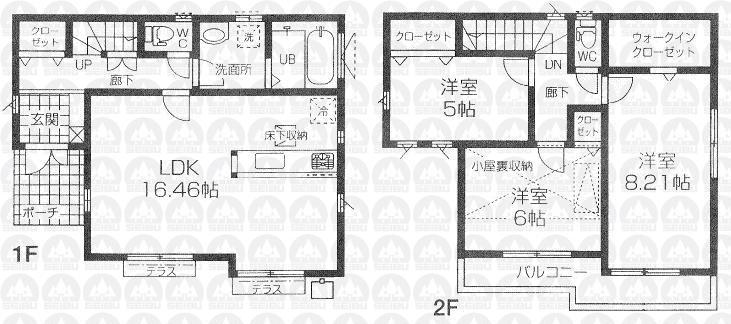 (Building 2), Price 32,800,000 yen, 3LDK, Land area 111.68 sq m , Building area 89.32 sq m
(2号棟)、価格3280万円、3LDK、土地面積111.68m2、建物面積89.32m2
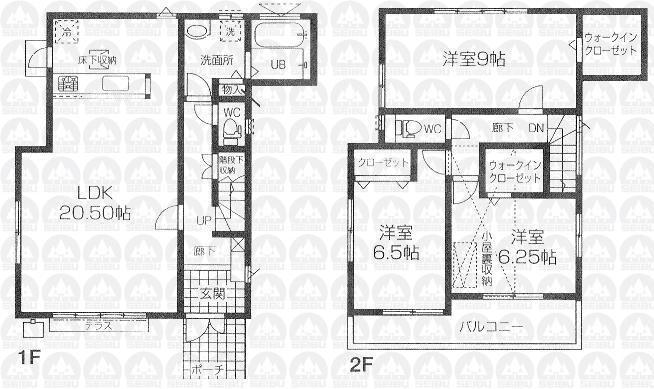 (4 Building), Price 31,800,000 yen, 3LDK, Land area 111.05 sq m , Building area 102.68 sq m
(4号棟)、価格3180万円、3LDK、土地面積111.05m2、建物面積102.68m2
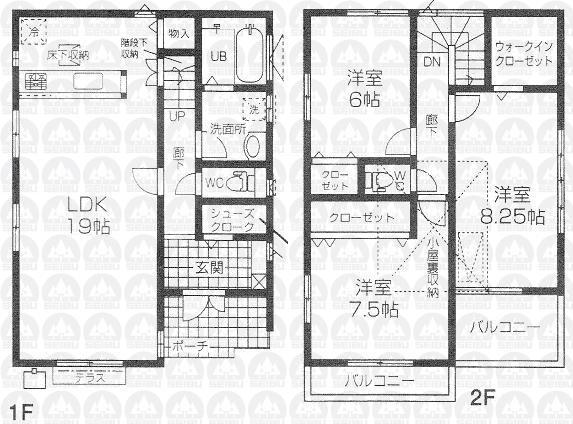 (5 Building), Price 30,800,000 yen, 3LDK, Land area 111.08 sq m , Building area 100.2 sq m
(5号棟)、価格3080万円、3LDK、土地面積111.08m2、建物面積100.2m2
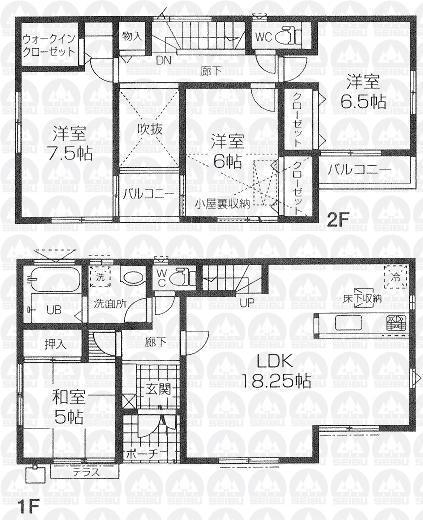 (6 Building), Price 34,800,000 yen, 4LDK, Land area 111.87 sq m , Building area 102.67 sq m
(6号棟)、価格3480万円、4LDK、土地面積111.87m2、建物面積102.67m2
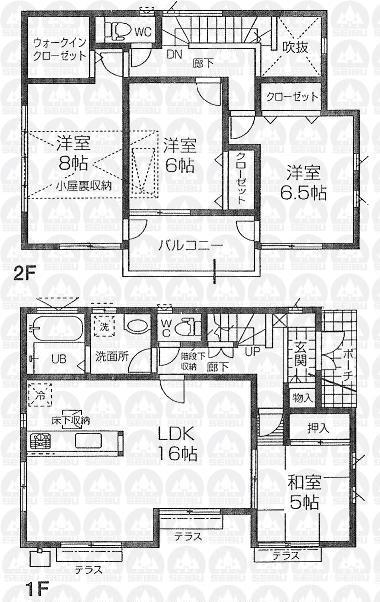 (7 Building), Price 33,800,000 yen, 4LDK, Land area 111.85 sq m , Building area 102.26 sq m
(7号棟)、価格3380万円、4LDK、土地面積111.85m2、建物面積102.26m2
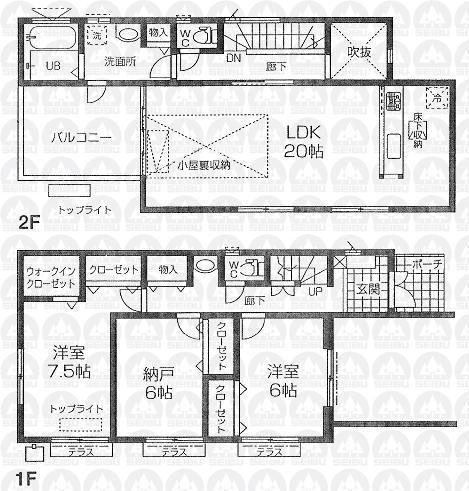 (8 Building), Price 31,800,000 yen, 2LDK+S, Land area 111.91 sq m , Building area 108.85 sq m
(8号棟)、価格3180万円、2LDK+S、土地面積111.91m2、建物面積108.85m2
Supermarketスーパー 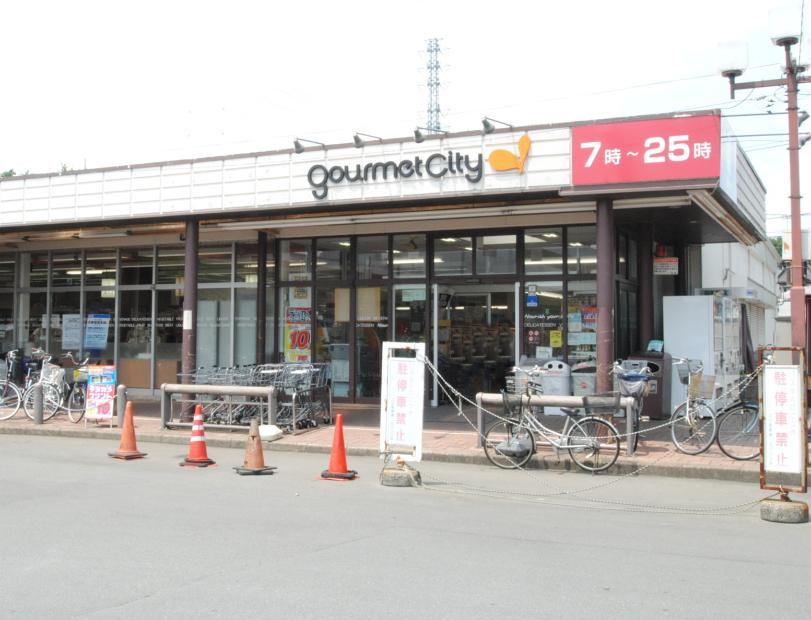 962m until Gourmet City Tachikawa young leaves store
グルメシティ立川若葉店まで962m
Home centerホームセンター 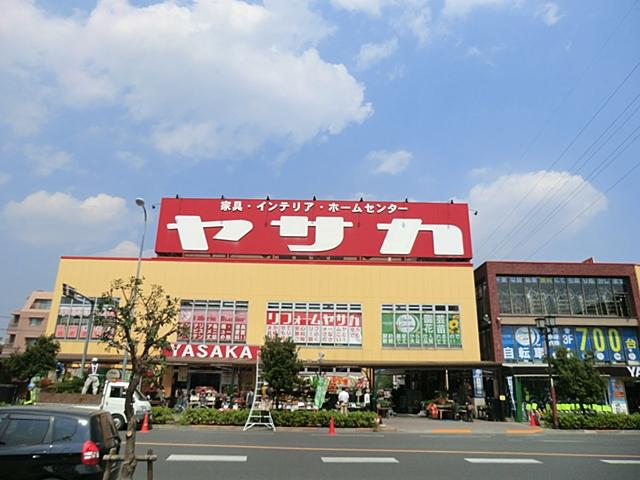 Yasaka until Higashiyamato shop 1082m
ヤサカ東大和店まで1082m
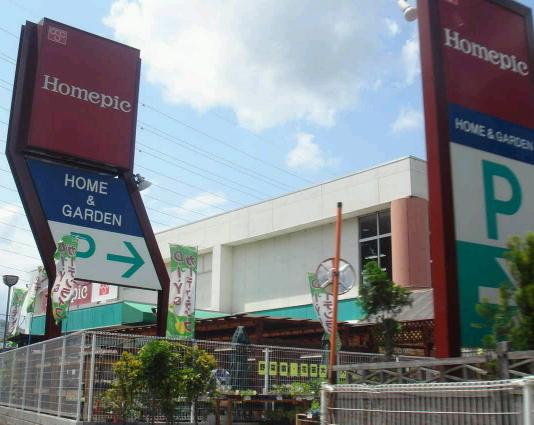 Homepic 1615m to Tachikawa young leaves store
Homepic立川若葉店まで1615m
Hospital病院 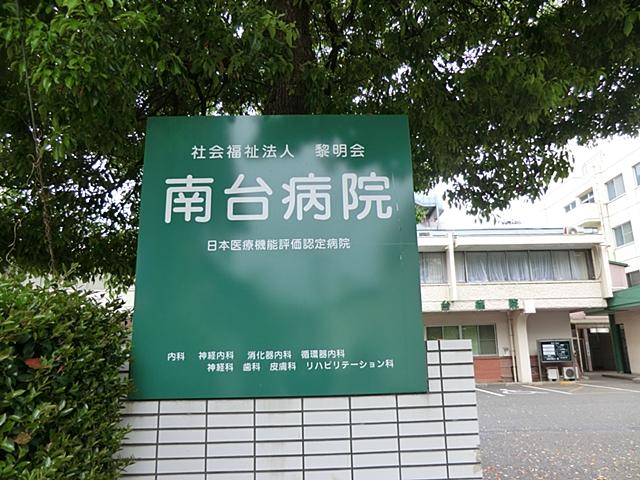 Social welfare corporation Reimeikai Minamidai to hospital 580m
社会福祉法人黎明会南台病院まで580m
Junior high school中学校 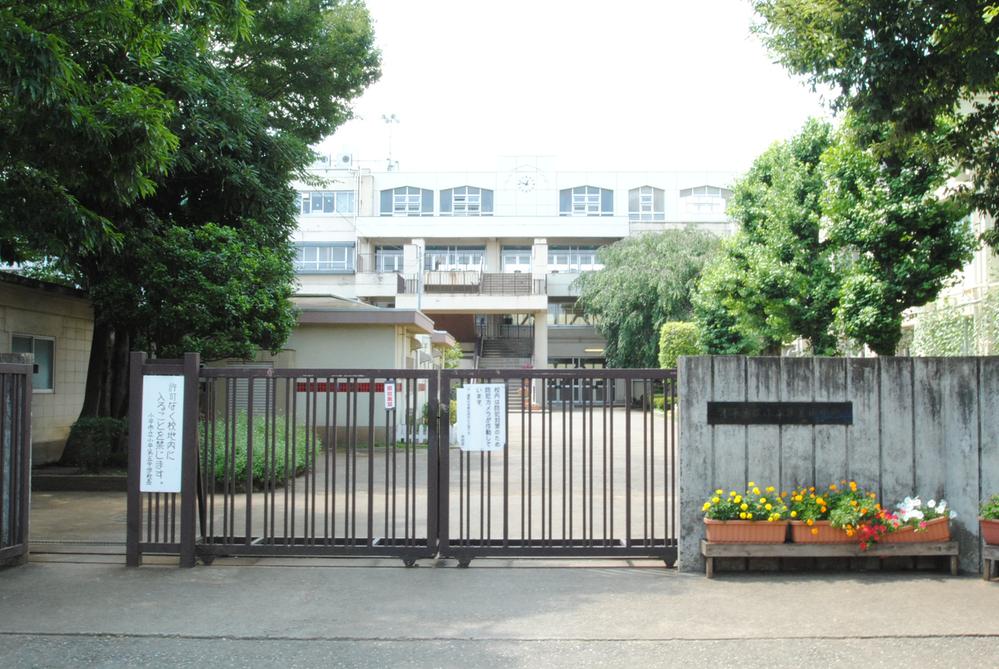 Kodaira stand Xiaoping 1230m until the fifth junior high school
小平市立小平第五中学校まで1230m
Primary school小学校 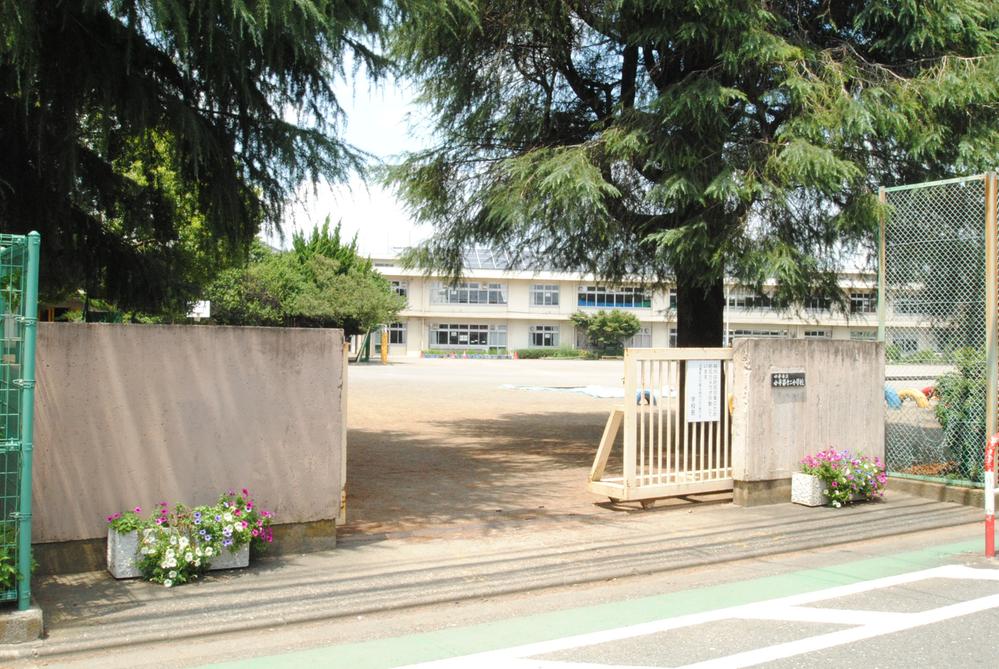 Kodaira stand Xiaoping 350m up to the twelfth elementary school
小平市立小平第十二小学校まで350m
Location
|
























