New Homes » Kanto » Tokyo » Kodaira
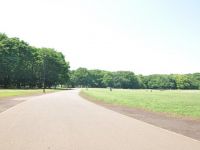 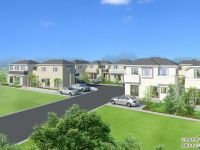
| | Tokyo Kodaira 東京都小平市 |
| Seibu Shinjuku Line "Hanakoganei" walk 15 minutes 西武新宿線「花小金井」歩15分 |
| In the land of the Seibu Shinjuku Line "Hanakoganei" station a 15-minute walk, Appeared large-scale development site of all 11 buildings! A whopping 1 minute walk to the Tokyo Metropolitan Koganei Park! (About 50m) do not hesitate to contact us! 西武新宿線『花小金井』駅徒歩15分の地に、全11棟の大型開発現場が登場!都立小金井公園までなんと徒歩約1分!(約50m) お気軽にお問い合わせを! |
| Seibu Shinjuku Line "Hanakoganei" station a 15-minute walk All 11 buildings large-scale development site [Life Information] Hanakoganei up to elementary school about a 15-minute walk (about 1200m) Hanakoganeiminami until junior high school walk about 17 minutes (about 1300m) West Tokyo walk about 17 minutes to the General Hospital (about 1300m) Walk about 8 minutes until Sato pediatric clinic (about 640m) Walk about 10 minutes to Maxvalu (about 750m) 1 minute walk to the Koganei park (about 50m) 西武新宿線「花小金井」駅徒歩15分 全11棟の大型開発現場 【ライフインフォメーション】 花小金井小学校まで徒歩約15分(約1200m) 花小金井南中学校まで徒歩約17分(約1300m) 西東京総合病院まで徒歩約17分(約1300m) 佐藤小児科医院まで徒歩約8分(約640m) マックスバリュまで徒歩約10分(約750m) 小金井公園まで徒歩約1分(約50m) |
Local guide map 現地案内図 | | Local guide map 現地案内図 | Features pickup 特徴ピックアップ | | LDK18 tatami mats or more / Fiscal year Available / It is close to the city / System kitchen / Yang per good / All room storage / A quiet residential area / Corner lot / Japanese-style room / Face-to-face kitchen / Toilet 2 places / 2-story / Underfloor Storage / The window in the bathroom / Ventilation good / All living room flooring / Living stairs / City gas / All rooms are two-sided lighting / All rooms southwestward / Development subdivision in LDK18畳以上 /年度内入居可 /市街地が近い /システムキッチン /陽当り良好 /全居室収納 /閑静な住宅地 /角地 /和室 /対面式キッチン /トイレ2ヶ所 /2階建 /床下収納 /浴室に窓 /通風良好 /全居室フローリング /リビング階段 /都市ガス /全室2面採光 /全室南西向き /開発分譲地内 | Event information イベント情報 | | ・ Detailed sales representatives to local information will be happy to support us. For well as the surrounding environment, I'd love to, Questions Please. ・ Also available upon consultation, such as information about the latest interest rate. ・ Customers who contract with Towa House, You prefer, you can use the backup service Relocation. ・地元の情報に詳しい営業担当者がご対応させていただきます。周辺環境などについても、是非、ご質問下さい。・最新の金利の情報などもご相談承ります。・藤和ハウスでご契約いただいたお客様は、住み替えバックアップサービスをご利用いただくことが出来ます。 | Property name 物件名 | | ■ Kodaira Hanakoganeiminami-cho 3-chome All 11 buildings Newly built condominiums ■小平市花小金井南町3丁目 全11棟 新築分譲住宅 | Price 価格 | | 37,900,000 yen ~ 44,800,000 yen 3790万円 ~ 4480万円 | Floor plan 間取り | | 3LDK ・ 4LDK 3LDK・4LDK | Units sold 販売戸数 | | 9 units 9戸 | Total units 総戸数 | | 11 units 11戸 | Land area 土地面積 | | 110.01 sq m ~ 120.14 sq m (33.27 tsubo ~ 36.34 tsubo) (measured) 110.01m2 ~ 120.14m2(33.27坪 ~ 36.34坪)(実測) | Building area 建物面積 | | 84.66 sq m ~ 92.11 sq m (25.60 tsubo ~ 27.86 tsubo) (measured) 84.66m2 ~ 92.11m2(25.60坪 ~ 27.86坪)(実測) | Driveway burden-road 私道負担・道路 | | Southwest 5m public road Southeast 5m public road Northeast 5m public road Northwest 5m public road 南西5m公道 南東5m公道 北東5m公道 北西5m公道 | Completion date 完成時期(築年月) | | March 2014 schedule 2014年3月予定 | Address 住所 | | Tokyo Kodaira Hanakoganeiminami cho 3 東京都小平市花小金井南町3 | Traffic 交通 | | Seibu Shinjuku Line "Hanakoganei" walk 15 minutes 西武新宿線「花小金井」歩15分
| Related links 関連リンク | | [Related Sites of this company] 【この会社の関連サイト】 | Person in charge 担当者より | | Person in charge of real-estate and building Matsuzuka Takamasa in buying and selling of real estate, Your worries and questions such as, But I think that many there, In order to fulfill the customer's wish, We will do the utmost to help. 担当者宅建松塚 孝正不動産の売買において、ご心配事やご不明な点など、多々あると思いますが、お客様のご希望を叶えるべく、精一杯の お手伝いをさせていただきます。 | Contact お問い合せ先 | | TEL: 0800-603-1400 [Toll free] mobile phone ・ Also available from PHS
Caller ID is not notified
Please contact the "saw SUUMO (Sumo)"
If it does not lead, If the real estate company TEL:0800-603-1400【通話料無料】携帯電話・PHSからもご利用いただけます
発信者番号は通知されません
「SUUMO(スーモ)を見た」と問い合わせください
つながらない方、不動産会社の方は
| Most price range 最多価格帯 | | 43 million yen (3 units) 4300万円台(3戸) | Building coverage, floor area ratio 建ぺい率・容積率 | | Kenpei rate: 40%, Volume ratio: 80% 建ペい率:40%、容積率:80% | Time residents 入居時期 | | Consultation 相談 | Land of the right form 土地の権利形態 | | Ownership 所有権 | Structure and method of construction 構造・工法 | | Wooden 2-story 木造2階建 | Use district 用途地域 | | One low-rise 1種低層 | Land category 地目 | | Residential land 宅地 | Other limitations その他制限事項 | | New road ・ Saino scheduled cleaning facility to the city 新設道路・清掃施設は市へ採納予定 | Overview and notices その他概要・特記事項 | | Contact: Matsuzuka Takamasa, Building confirmation number: HPA-13-07418-1 other 担当者:松塚 孝正、建築確認番号:HPA-13-07418-1 他 | Company profile 会社概要 | | <Mediation> Minister of Land, Infrastructure and Transport (6) No. 004224 (Corporation) All Japan Real Estate Association (Corporation) metropolitan area real estate Fair Trade Council member (Ltd.) Towa House Internet Contact Center Yubinbango188-0012 Tokyo Nishitokyo Minamicho 5-5-13 second floor <仲介>国土交通大臣(6)第004224号(公社)全日本不動産協会会員 (公社)首都圏不動産公正取引協議会加盟(株)藤和ハウスインターネットお問合せセンター〒188-0012 東京都西東京市南町5-5-13 2階 |
Park公園 ![park. [Tokyo Metropolitan Koganei Park] Only about a 1-minute walk from the property! Why do not you send a life to enjoy the green (about 50m) large park?](/images/tokyo/kodaira/158ce90343.jpg) [Tokyo Metropolitan Koganei Park] Only about a 1-minute walk from the property! Why do not you send a life to enjoy the green (about 50m) large park?
【都立小金井公園】物件より徒歩わずか約1分!(約50m)大型公園の緑を満喫する生活を送ってみませんか?
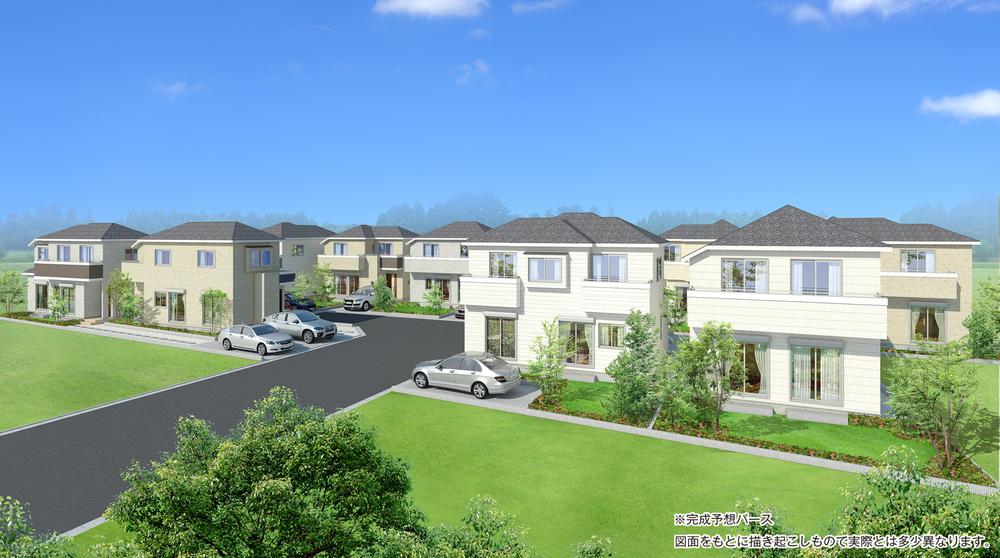 Cityscape Rendering
街並完成予想図
Local appearance photo現地外観写真 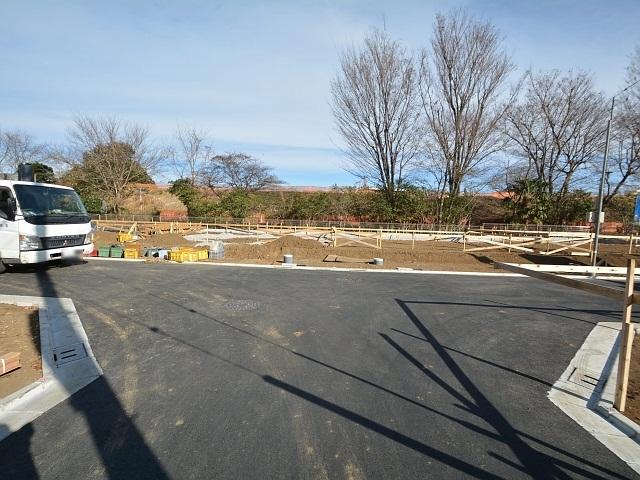 Field landscape (December 2013 shooting)
現場風景 (2013年12月撮影)
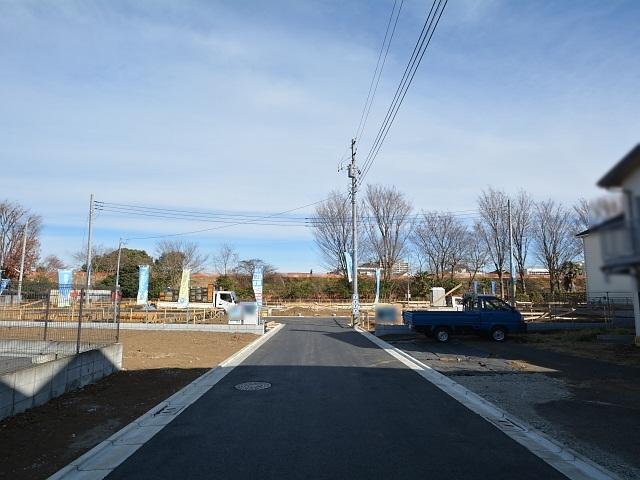 Field landscape (December 2013 shooting)
現場風景 (2013年12月撮影)
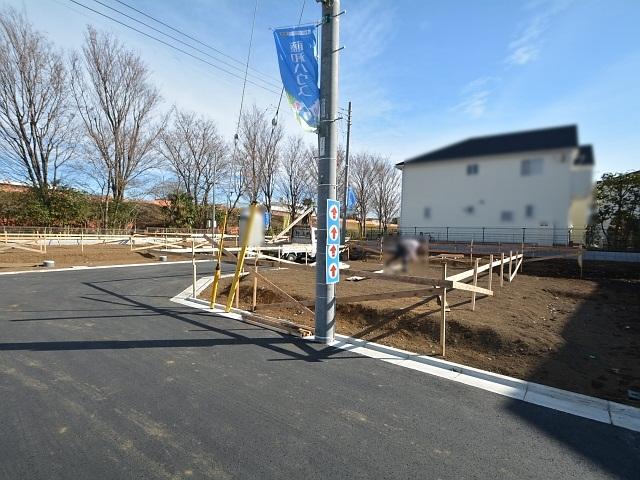 Field landscape (December 2013 shooting)
現場風景 (2013年12月撮影)
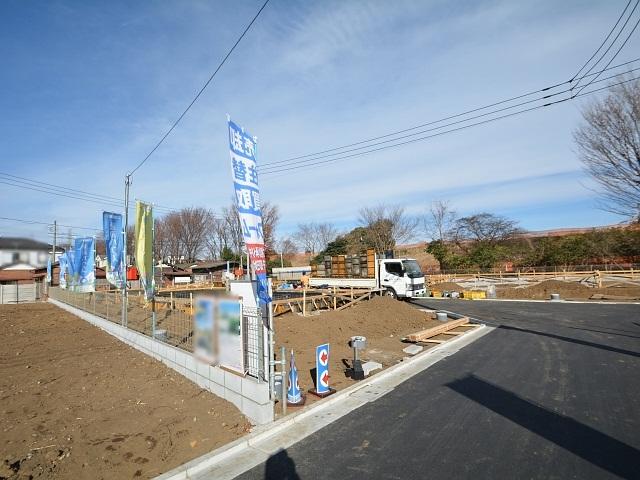 Field landscape (December 2013 shooting)
現場風景 (2013年12月撮影)
Local photos, including front road前面道路含む現地写真 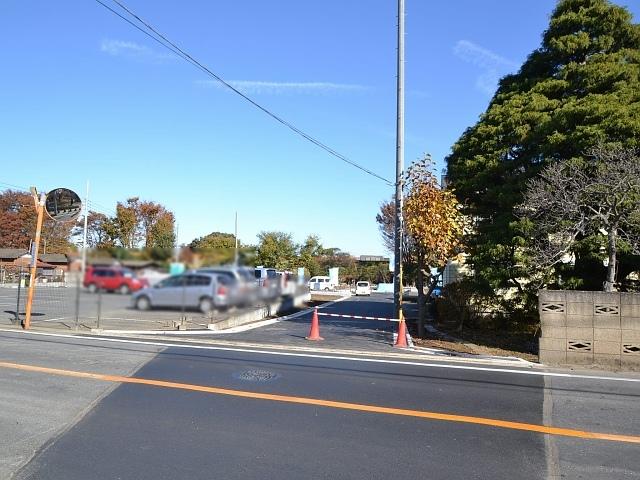 Contact road (2013 November shooting)
接道 (2013年11月撮影)
Floor plan間取り図 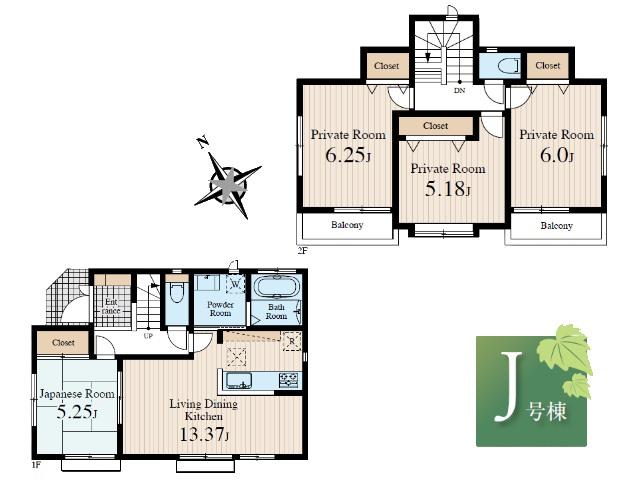 (J), Price 43,800,000 yen, 4LDK, Land area 110.01 sq m , Building area 87.77 sq m
(J)、価格4380万円、4LDK、土地面積110.01m2、建物面積87.77m2
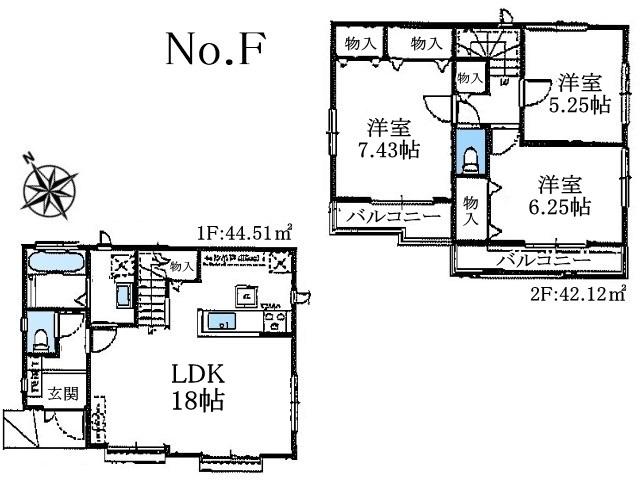 (F), Price 43,800,000 yen, 3LDK, Land area 111.5 sq m , Building area 86.63 sq m
(F)、価格4380万円、3LDK、土地面積111.5m2、建物面積86.63m2
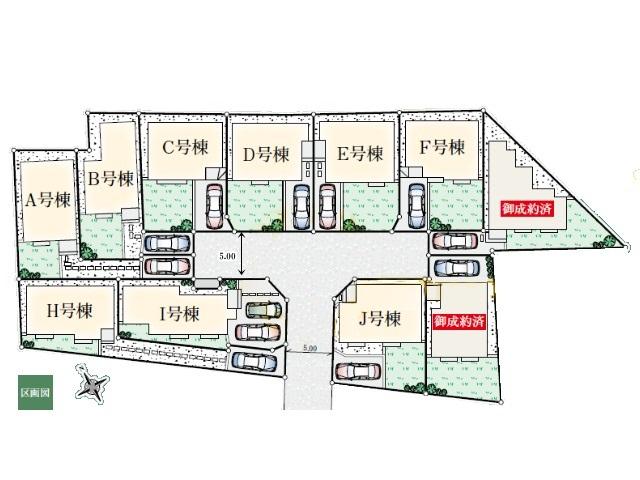 The entire compartment Figure
全体区画図
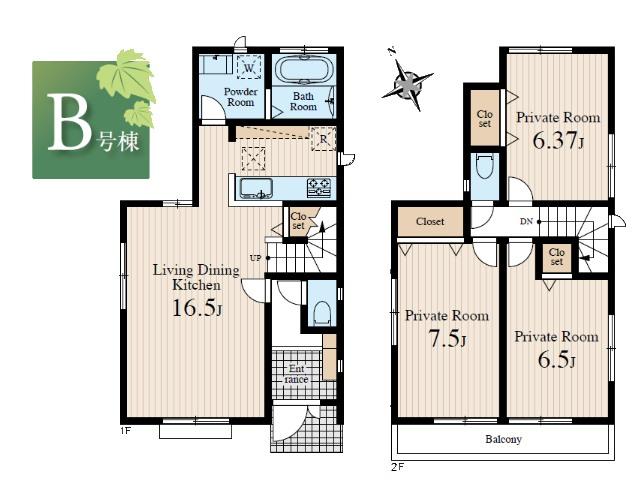 (B), Price 37,900,000 yen, 3LDK, Land area 110.01 sq m , Building area 86.12 sq m
(B)、価格3790万円、3LDK、土地面積110.01m2、建物面積86.12m2
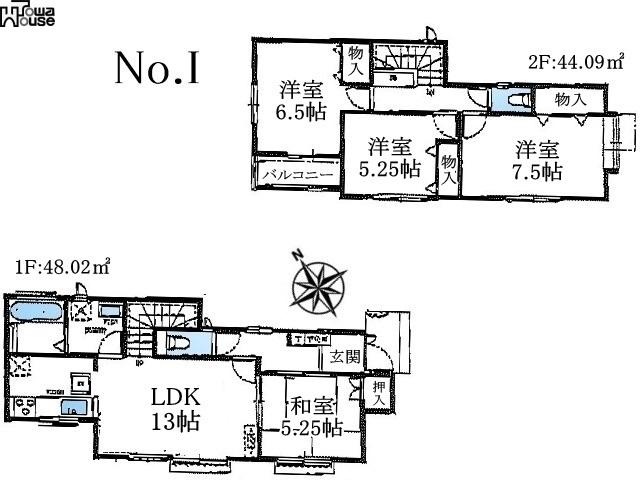 (I), Price 42,900,000 yen, 4LDK, Land area 120.14 sq m , Building area 92.11 sq m
(I)、価格4290万円、4LDK、土地面積120.14m2、建物面積92.11m2
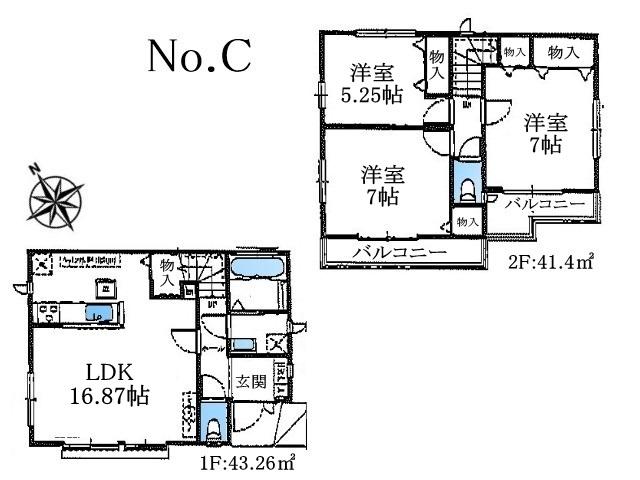 (C), Price 43,500,000 yen, 3LDK, Land area 110.02 sq m , Building area 84.66 sq m
(C)、価格4350万円、3LDK、土地面積110.02m2、建物面積84.66m2
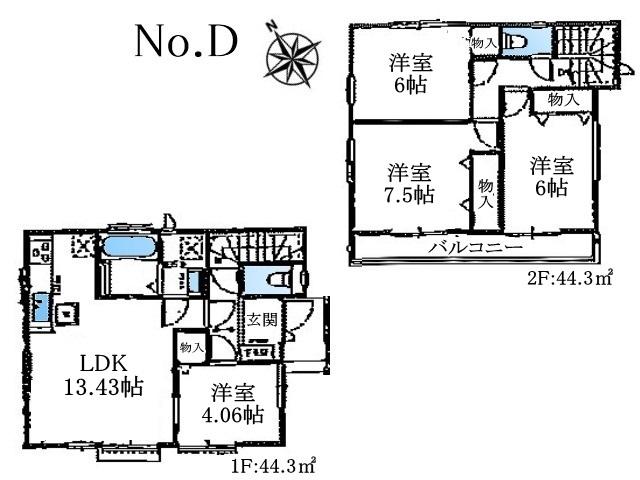 (D), Price 44,800,000 yen, 4LDK, Land area 111.75 sq m , Building area 88.6 sq m
(D)、価格4480万円、4LDK、土地面積111.75m2、建物面積88.6m2
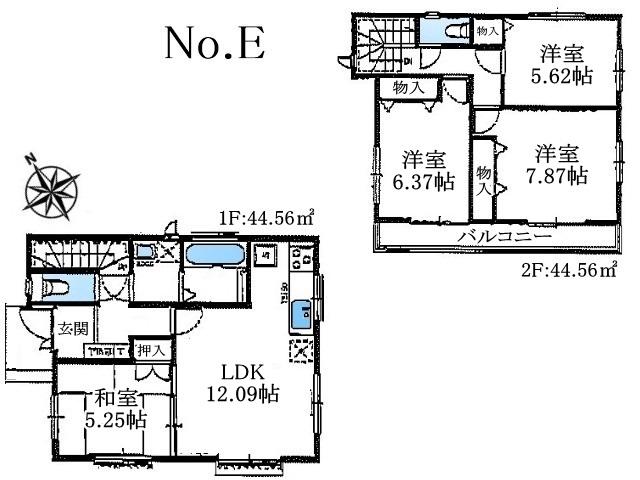 (E), Price 44,800,000 yen, 4LDK, Land area 111.74 sq m , Building area 89.12 sq m
(E)、価格4480万円、4LDK、土地面積111.74m2、建物面積89.12m2
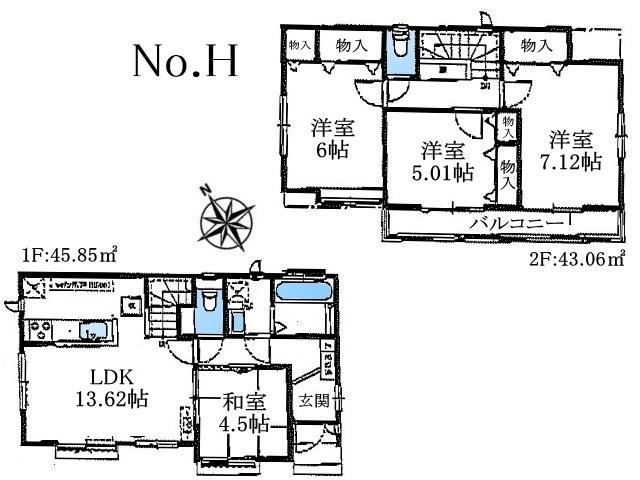 (H), Price 39,800,000 yen, 4LDK, Land area 118.63 sq m , Building area 88.91 sq m
(H)、価格3980万円、4LDK、土地面積118.63m2、建物面積88.91m2
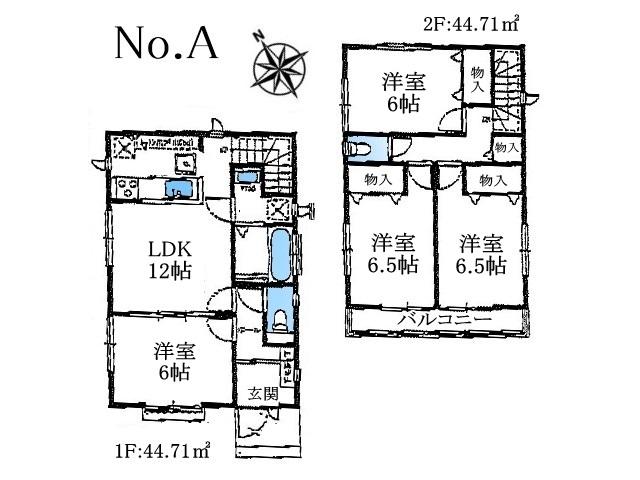 (A), Price 38,800,000 yen, 4LDK, Land area 114.47 sq m , Building area 89.42 sq m
(A)、価格3880万円、4LDK、土地面積114.47m2、建物面積89.42m2
Park公園 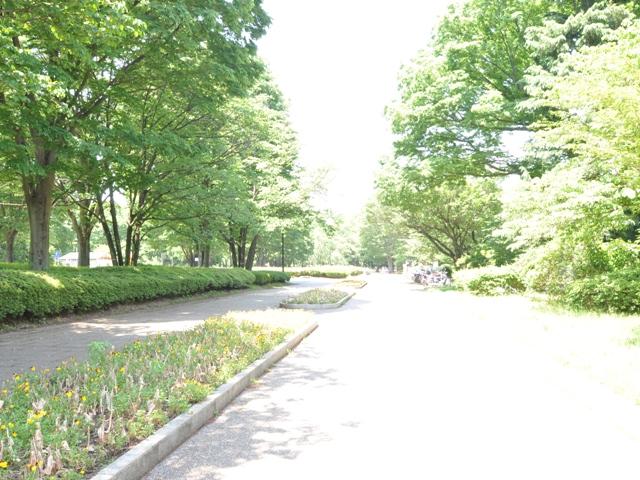 50m to Tokyo Metropolitan Koganei Park
都立小金井公園まで50m
Station駅 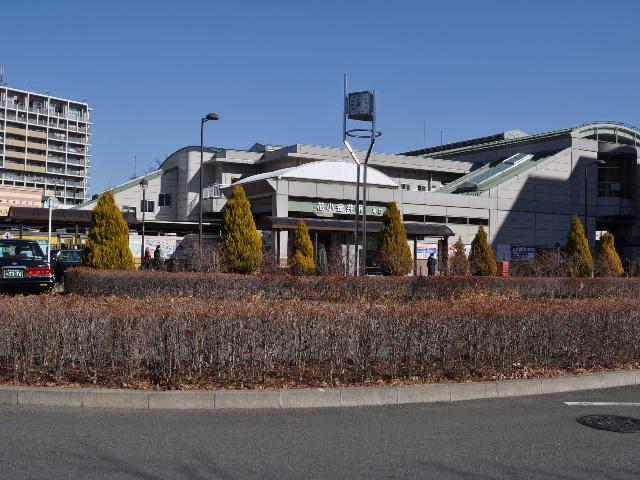 Seibu Shinjuku Line "Hanakoganei" 1200m to the station
西武新宿線「花小金井」駅まで1200m
Primary school小学校 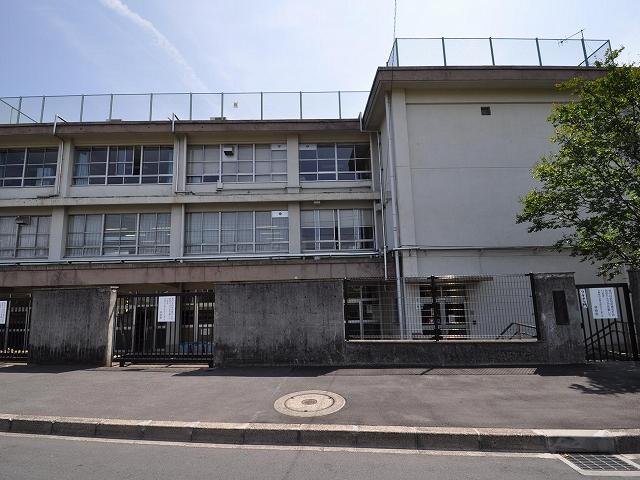 Hanakoganei until elementary school 1200m
花小金井小学校まで1200m
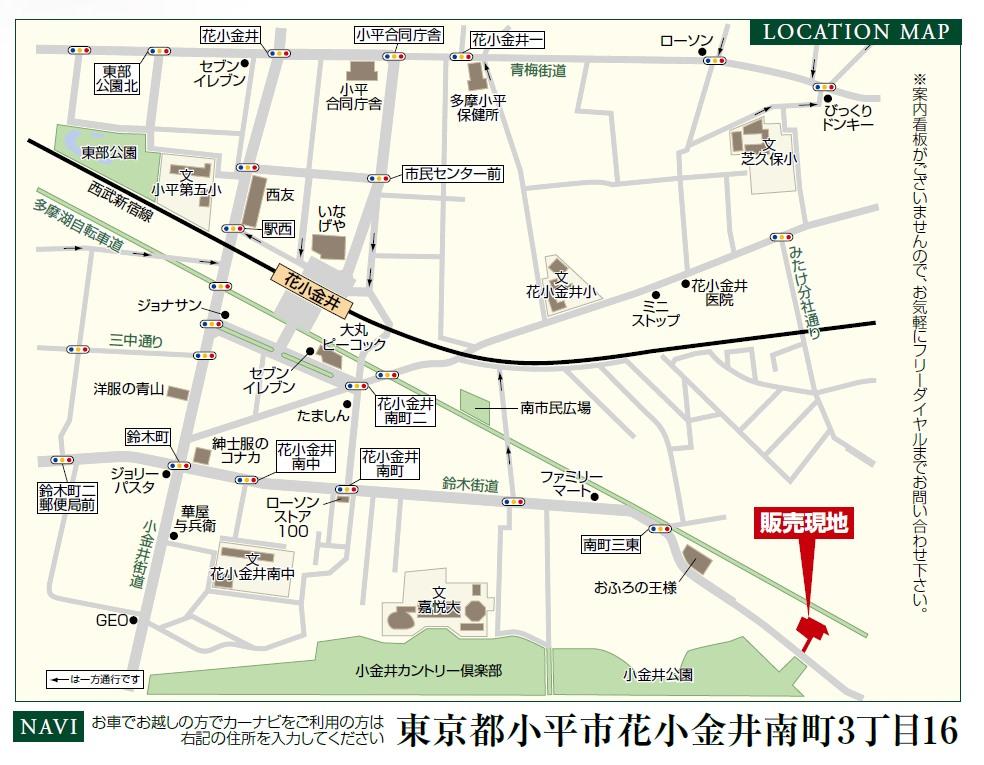 Local guide map
現地案内図
Junior high school中学校 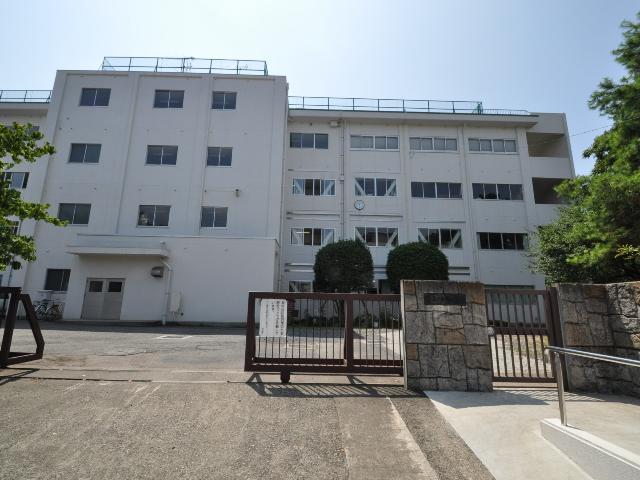 Koganei to South Junior High School 1300m
小金井南中学校まで1300m
Kindergarten ・ Nursery幼稚園・保育園 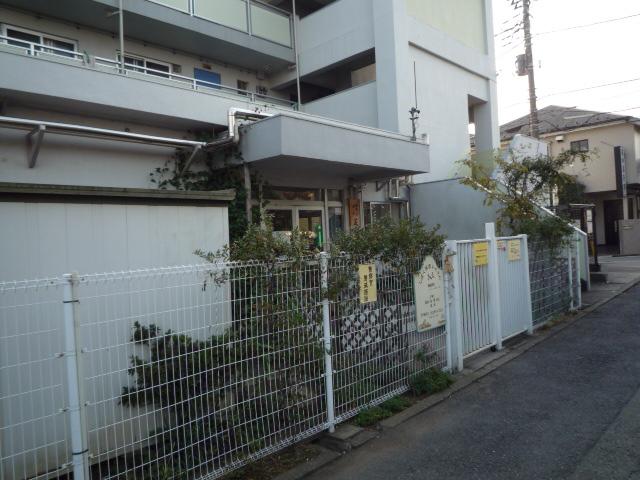 Shibakubo 700m to nursery school
芝久保保育園まで700m
Hospital病院 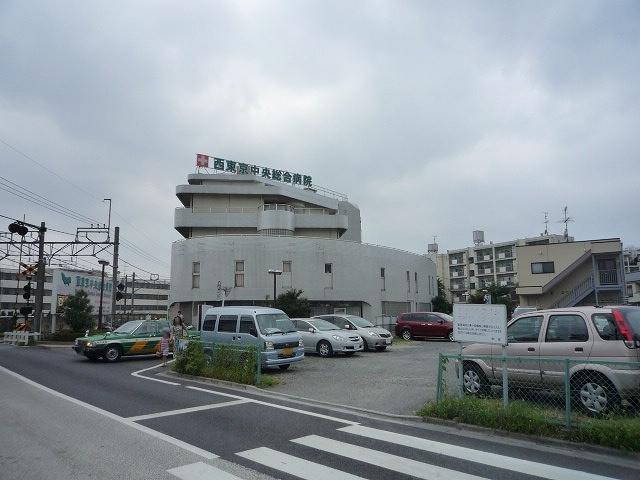 West Tokyo 1300m to the center General Hospital
西東京中央総合病院まで1300m
Supermarketスーパー 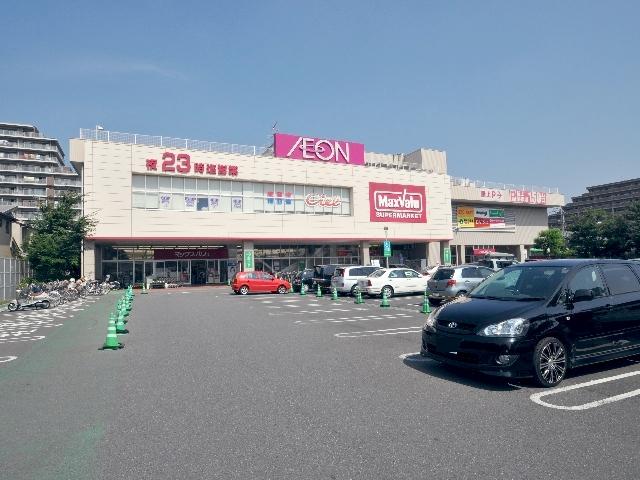 Maxvalu Tanashi until Shibakubo shop 750m
マックスバリュ田無芝久保店まで750m
Other Environmental Photoその他環境写真 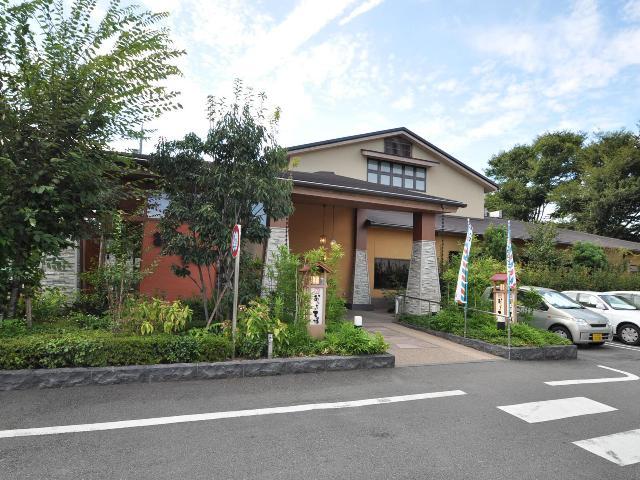 King of Ofuro 270m to Hanakoganei shop
おふろの王様 花小金井店まで270m
Supermarketスーパー 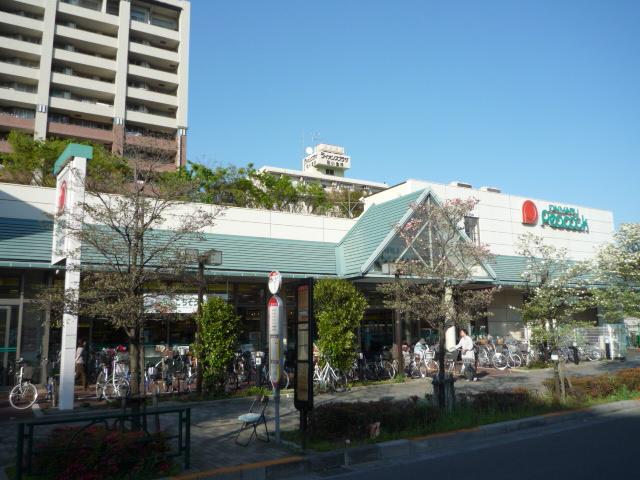 1100m until Daimarupikokku Hanakoganei shop
大丸ピーコック花小金井店まで1100m
Location
|


![park. [Tokyo Metropolitan Koganei Park] Only about a 1-minute walk from the property! Why do not you send a life to enjoy the green (about 50m) large park?](/images/tokyo/kodaira/158ce90343.jpg)

























