New Homes » Kanto » Tokyo » Kodaira
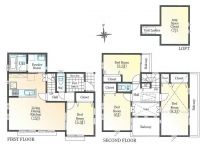 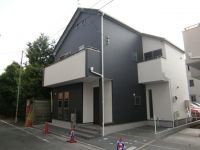
| | Tokyo Kodaira 東京都小平市 |
| Seibu Haijima Line "Ogawa" walk 3 minutes 西武拝島線「小川」歩3分 |
| Walk Ogawa Station 3 minutes of good location. Handy veranda facing the 2 Kaikaku room. The room is very open, with many making the window. 小川駅徒歩3分の好立地。2階各居室にベランダが面し重宝します。窓の多い作りで室内はとても開放的です。 |
| □ There is a significant price cut, It became a bargain price. ■ Designer residential. Please try your tour by all means. ■ school ~ Sixth elementary school / 10 minutes, The second junior high school / 7 minutes □大幅な値下げがあり、お買い得な価格となりました。■デザイナーズ住宅です。ぜひご見学してみてください。■学校 ~ 第6小学校/10分、第2中学校/7分 |
Features pickup 特徴ピックアップ | | Corresponding to the flat-35S / Pre-ground survey / 2 along the line more accessible / System kitchen / Bathroom Dryer / Yang per good / All room storage / Flat to the station / LDK15 tatami mats or more / Washbasin with shower / Face-to-face kitchen / Toilet 2 places / Bathroom 1 tsubo or more / 2-story / 2 or more sides balcony / South balcony / Double-glazing / Otobasu / Warm water washing toilet seat / The window in the bathroom / Atrium / TV monitor interphone / Ventilation good / All living room flooring / Water filter / City gas / All rooms are two-sided lighting / Attic storage フラット35Sに対応 /地盤調査済 /2沿線以上利用可 /システムキッチン /浴室乾燥機 /陽当り良好 /全居室収納 /駅まで平坦 /LDK15畳以上 /シャワー付洗面台 /対面式キッチン /トイレ2ヶ所 /浴室1坪以上 /2階建 /2面以上バルコニー /南面バルコニー /複層ガラス /オートバス /温水洗浄便座 /浴室に窓 /吹抜け /TVモニタ付インターホン /通風良好 /全居室フローリング /浄水器 /都市ガス /全室2面採光 /屋根裏収納 | Price 価格 | | 39,800,000 yen 3980万円 | Floor plan 間取り | | 4LDK 4LDK | Units sold 販売戸数 | | 1 units 1戸 | Total units 総戸数 | | 2 units 2戸 | Land area 土地面積 | | 100 sq m (30.24 tsubo) (measured) 100m2(30.24坪)(実測) | Building area 建物面積 | | 96 sq m (29.03 tsubo) (Registration) 96m2(29.03坪)(登記) | Driveway burden-road 私道負担・道路 | | Nothing, East 5.4m width 無、東5.4m幅 | Completion date 完成時期(築年月) | | July 2013 2013年7月 | Address 住所 | | Tokyo Kodaira Ogawanishi cho 4 東京都小平市小川西町4 | Traffic 交通 | | Seibu Haijima Line "Ogawa" walk 3 minutes
Seibu Kokubunji Line "Ogawa" walk 3 minutes 西武拝島線「小川」歩3分
西武国分寺線「小川」歩3分
| Person in charge 担当者より | | Rep Atsushi Momiyama 担当者籾山淳 | Contact お問い合せ先 | | TEL: 0800-603-1283 [Toll free] mobile phone ・ Also available from PHS
Caller ID is not notified
Please contact the "saw SUUMO (Sumo)"
If it does not lead, If the real estate company TEL:0800-603-1283【通話料無料】携帯電話・PHSからもご利用いただけます
発信者番号は通知されません
「SUUMO(スーモ)を見た」と問い合わせください
つながらない方、不動産会社の方は
| Building coverage, floor area ratio 建ぺい率・容積率 | | 80% ・ 400% 80%・400% | Time residents 入居時期 | | Immediate available 即入居可 | Land of the right form 土地の権利形態 | | Ownership 所有権 | Structure and method of construction 構造・工法 | | Wooden 2-story 木造2階建 | Use district 用途地域 | | Commerce 商業 | Overview and notices その他概要・特記事項 | | Contact: Atsushi Momiyama, Facilities: Public Water Supply, This sewage, City gas, Building confirmation number: SJK-KX1313200021, Parking: No 担当者:籾山淳、設備:公営水道、本下水、都市ガス、建築確認番号:SJK-KX1313200021、駐車場:無 | Company profile 会社概要 | | <Mediation> Governor of Tokyo (8) No. 044879 (Corporation) Tokyo Metropolitan Government Building Lots and Buildings Transaction Business Association (Corporation) metropolitan area real estate Fair Trade Council member Ye station Tanashi Store Co., Ltd. Create Seibu Yubinbango188-0004 Tokyo Nishitokyo Nishihara 1-1-2 <仲介>東京都知事(8)第044879号(公社)東京都宅地建物取引業協会会員 (公社)首都圏不動産公正取引協議会加盟イエステーション田無店(株)クリエイト西武〒188-0004 東京都西東京市西原町1-1-2 |
Floor plan間取り図 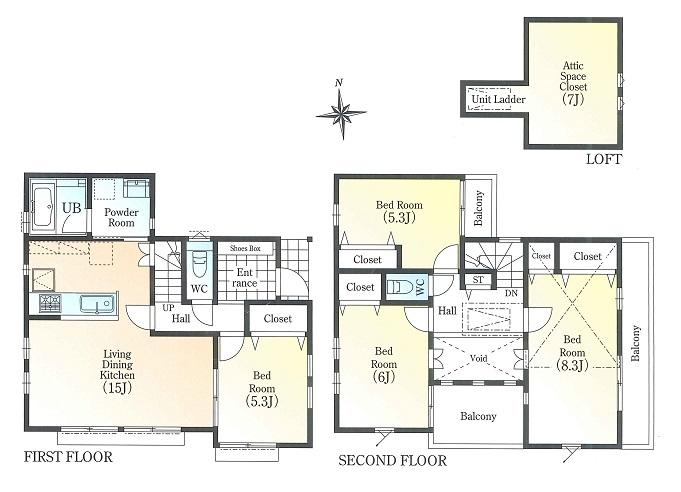 39,800,000 yen, 4LDK, Land area 100 sq m , Is a large 4LDK there until the building area 96 sq m large attic storage.
3980万円、4LDK、土地面積100m2、建物面積96m2 大きな小屋裏収納まである大型4LDKです。
Local appearance photo現地外観写真 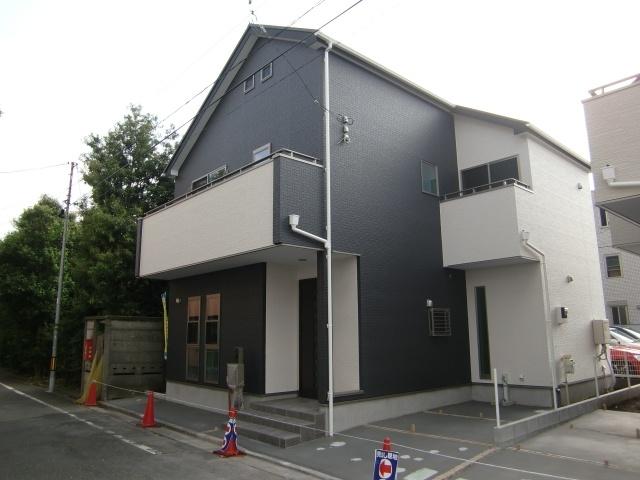 It is fashionable to make. Window area is also large, The room is open. Atrium ・ There is a three-sided balcony.
オシャレな作りです。窓面積も大きく、室内は開放的です。吹抜け・3面バルコニーがあり。
Kitchenキッチン 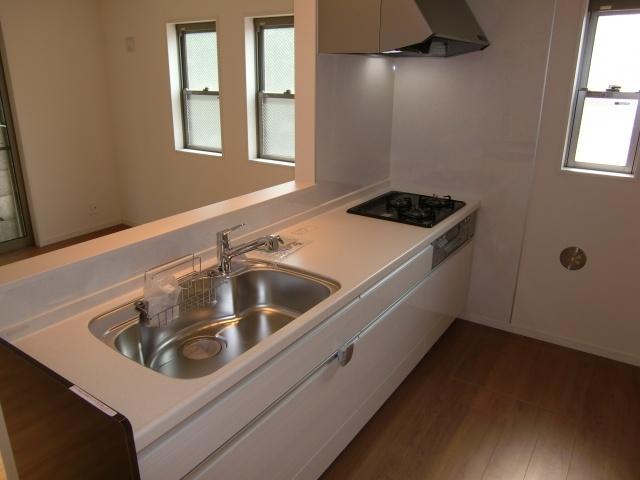 It is an open type of face-to-face kitchen.
オープンタイプの対面式キッチンです。
Livingリビング 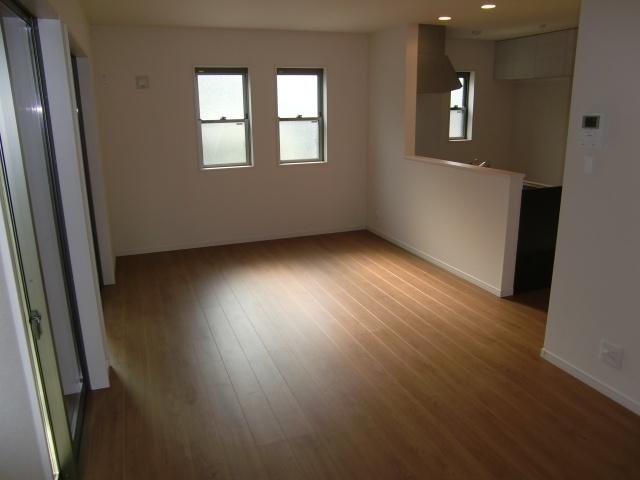 Living is spacious 15 Pledge. By removing the door and next to the Western-style will be 20 quires more large space.
リビングは広々15帖。横の洋室との扉を外せば20帖以上の大きな空間となります。
Bathroom浴室 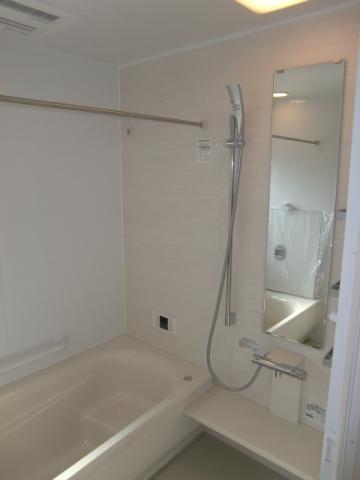 Bathroom Dryer ・ Long mirror ・ Slide hook, such as, It is a popular full-featured specification.
浴室乾燥機・ロングミラー・スライドフックなど、人気のフル装備仕様です。
Kitchenキッチン 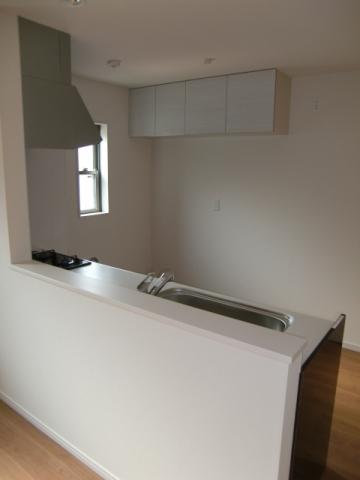 The kitchen is for the opening ceremony, There is a feeling of opening. It is provided with a cupboard hanging on the back.
キッチンはオープン式の為、開放感があります。背面に吊戸棚を設けてあります。
Non-living roomリビング以外の居室 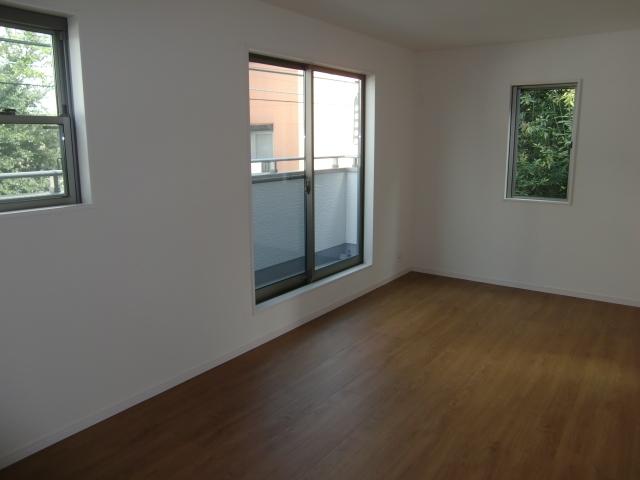 The second floor east side Western-style. There are east south-west of the three directions in the window, All day is bright.
2階東側洋室です。東南西の3方向に窓があり、一日中明るいです。
Wash basin, toilet洗面台・洗面所 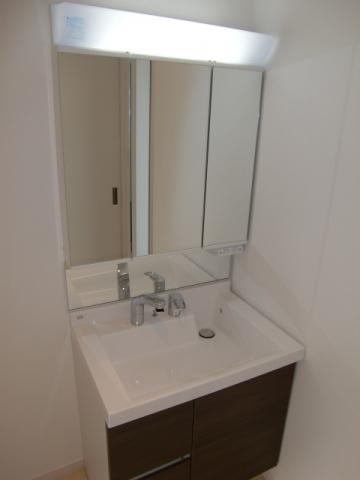 It is a popular luxury three-sided mirror specification.
人気の高級3面鏡仕様です。
Receipt収納 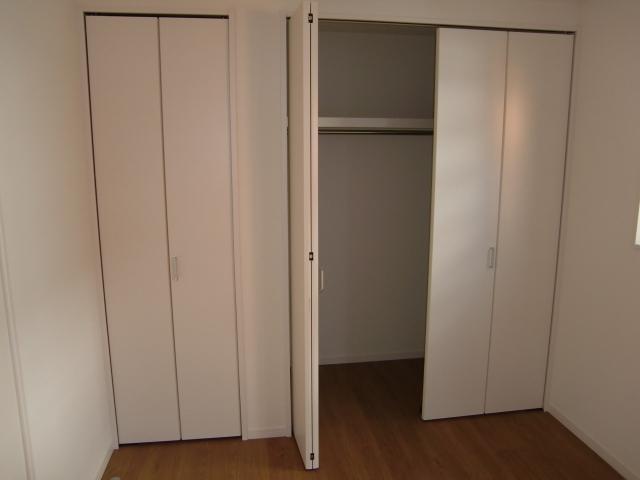 2 is the east side Western-style closet. There is a storage capacity.
2東側洋室のクローゼットです。収納力があります。
Toiletトイレ 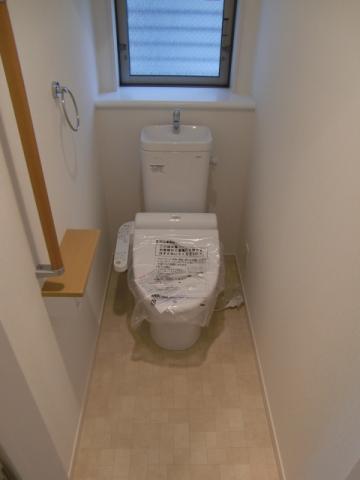 The first floor toilet. Washlet is with.
1階トイレです。ウォシュレット付きです。
Otherその他 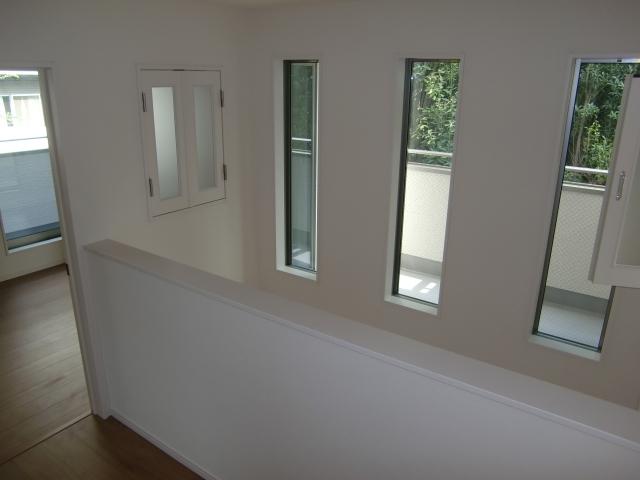 Of the second floor hall atrium. There is a feeling of opening, On the wall of the east and west both Western-style is, It marked with a casement small window.
2階ホールの吹抜け。開放感があり、東西両洋室との壁には、観音開きの小窓が付きます。
Livingリビング 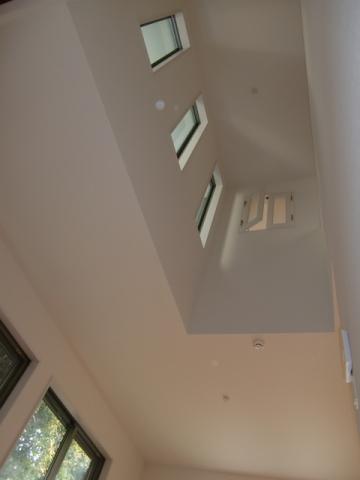 Atrium of living top. It opens the second floor of the east and west of the small window of the Western-style, You can talk face-to-face to the voice hanging from the bottom.
リビング上部の吹抜け。2階の東西の洋室の小窓を開ければ、下からの声掛けに顔を合わせて会話できます。
Bathroom浴室 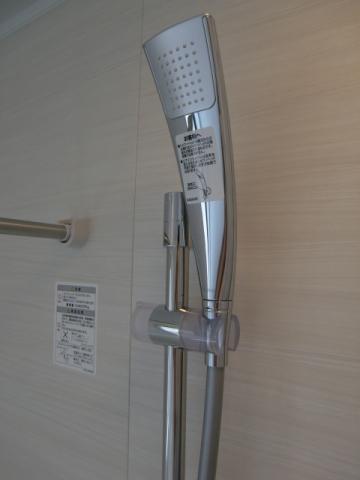 Shower nozzle, Latest stick-type. Ease of use is very good combined with the slide hook.
シャワーノズルは、最新のスティックタイプ。スライドフックと合わせて使い勝手がとても良いです。
Kitchenキッチン 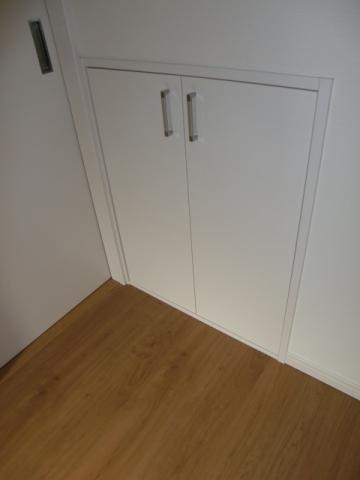 Kitchen is a side of the housing. This little storage is very convenient.
キッチン脇の収納です。このちょっとした収納がとても便利です。
Non-living roomリビング以外の居室 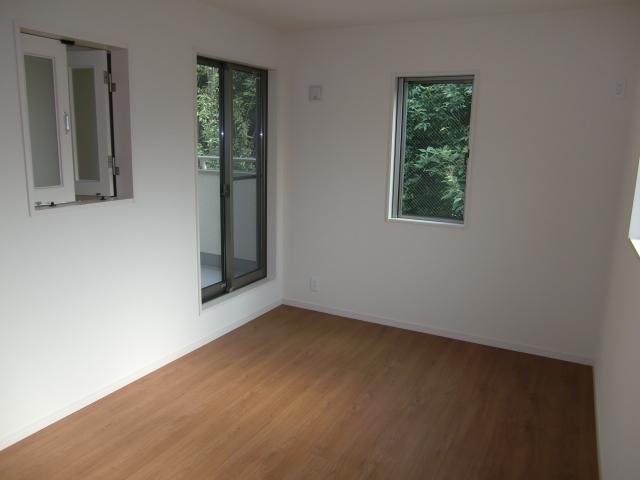 The second floor west Western-style. There is a window on three sides of the east southwest, All day is bright.
2階西側洋室です。東南西の3面に窓があり、一日中明るいです。
Receipt収納 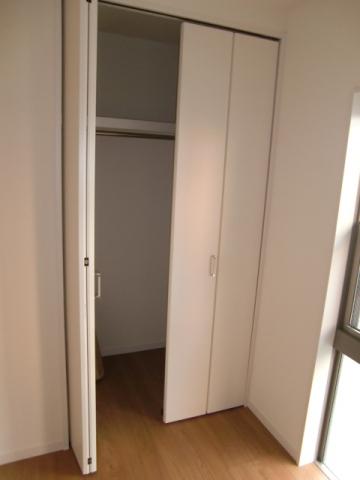 The first floor Western-style closet. There is also will be various put depth.
1階洋室のクローゼットです。奥行もあり色々入れられます。
Otherその他 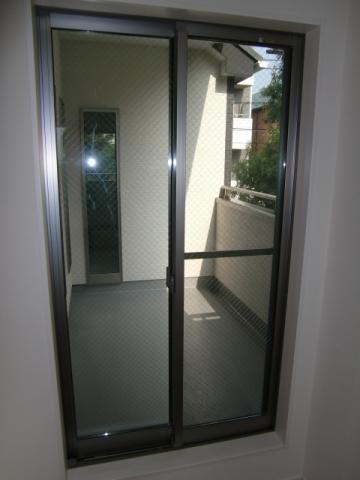 Atrium is the front of the veranda.
吹抜け前のベランダです。
Non-living roomリビング以外の居室 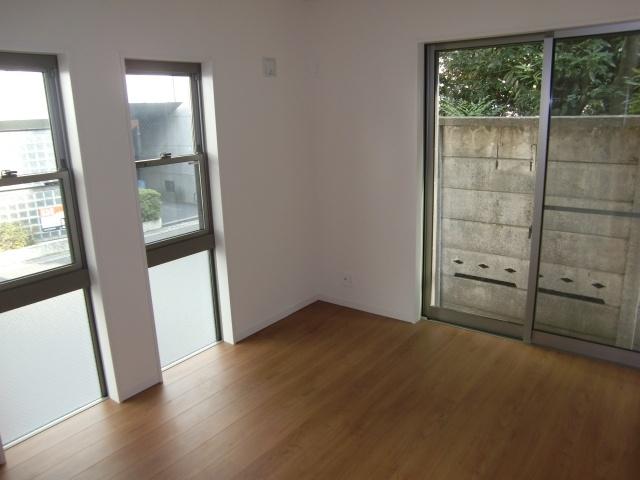 It is the first floor of the Western-style. It is very fashionable window placement.
1階の洋室です。とてもオシャレな窓配置です。
Otherその他 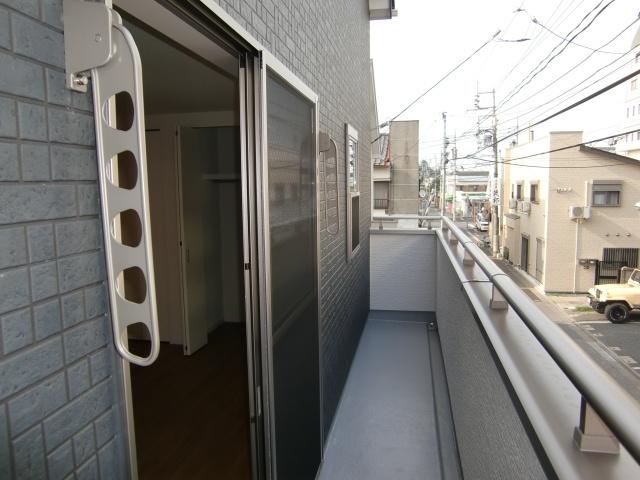 It is the second floor of the east side veranda. It is quite wide. Clothesline is also sliding.
2階の東側ベランダです。かなり広いです。物干しもスライド式です。
Non-living roomリビング以外の居室 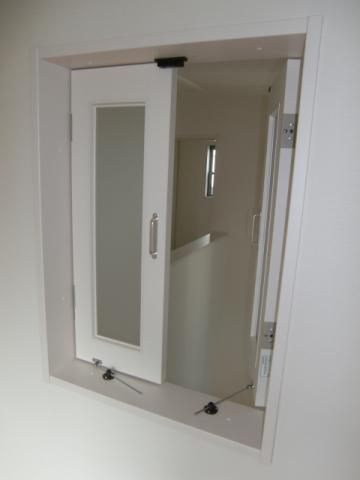 It is a small window leading from the second floor west Western-style to blow. You can living and direct conversation if put out a face.
2階西側洋室から吹抜けに通じる小窓です。顔を出せばリビングと直接会話が出来ます。
Location
| 




















