New Homes » Kanto » Tokyo » Kodaira
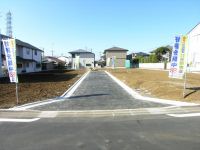 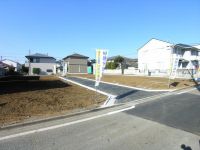
| | Tokyo Kodaira 東京都小平市 |
| Seibu Haijima Line "Ogawa" walk 12 minutes 西武拝島線「小川」歩12分 |
| «New subdivision that Corporation housing market is Recommended ・ All six compartment »==== ■ ◇ ■ Premiere and the first sale! ■ ◇ ■ ==== ◆ New homes (five buildings) ・ Uchi (1 compartment) ◆ [Building 3LDK ・ 4LDK] ≪株式会社 住宅市場がオススメする新規分譲・全6区画≫ ====■◇■初公開&初売り出し!■◇■====◆新築住宅(5棟)・売地(1区画)◆ 〔建物3LDK・4LDK〕 |
| ■ □ ■ □ ■ □ ■ □ ■ □ ■ □ ■ □ ■ □ ■ □ ■ □ ■ □ ■ □ ■ □ ■ □ ■ □ ■ □ ■ □ ■ ● living environment favorable location of the first kind low-rise exclusive residential area! ● strong housing to the earthquake to be acquired seismic grade up to grade 3! Glad to wife ●, Is a convenient central location every day of shopping. «Super ・ Convenience store is within a 4-minute walk! »● family commuting that everyone is happy ・ Location available convenient 2 routes to go to school is! ● The families with small children and a 4-minute walk from the 13th elementary school is safe living environment. ● The holiday is also park close to the moment of making important ties with your family. ■□■□■□■□■□■□■□■□■□■□■□■□■□■□■□■□■□■ ●第一種低層住居専用地域の住環境良好の立地!●耐震等級最高等級3を取得予定の地震に強い住宅!●奥様に嬉しい、毎日の買物が便利な好立地です。≪スーパー・コンビニが徒歩4分圏内!≫●家族みんなが喜ぶ通勤・通学に便利な2路線が利用可能な立地!●第13小学校まで徒歩4分と小さなお子様がいるご家庭には安心な住環境です。●近隣に公園もあり休日にはご家族で大切な絆づくりのひと時を。 |
Features pickup 特徴ピックアップ | | Construction housing performance with evaluation / Design house performance with evaluation / Corresponding to the flat-35S / Pre-ground survey / Fiscal year Available / Energy-saving water heaters / Super close / It is close to the city / Facing south / System kitchen / Yang per good / All room storage / Flat to the station / A quiet residential area / LDK15 tatami mats or more / Around traffic fewer / Japanese-style room / Shaping land / garden / Washbasin with shower / Face-to-face kitchen / Barrier-free / Toilet 2 places / Bathroom 1 tsubo or more / 2-story / South balcony / Double-glazing / Zenshitsuminami direction / Warm water washing toilet seat / Nantei / Underfloor Storage / The window in the bathroom / TV monitor interphone / Ventilation good / Water filter / Living stairs / City gas / All rooms are two-sided lighting / Flat terrain 建設住宅性能評価付 /設計住宅性能評価付 /フラット35Sに対応 /地盤調査済 /年度内入居可 /省エネ給湯器 /スーパーが近い /市街地が近い /南向き /システムキッチン /陽当り良好 /全居室収納 /駅まで平坦 /閑静な住宅地 /LDK15畳以上 /周辺交通量少なめ /和室 /整形地 /庭 /シャワー付洗面台 /対面式キッチン /バリアフリー /トイレ2ヶ所 /浴室1坪以上 /2階建 /南面バルコニー /複層ガラス /全室南向き /温水洗浄便座 /南庭 /床下収納 /浴室に窓 /TVモニタ付インターホン /通風良好 /浄水器 /リビング階段 /都市ガス /全室2面採光 /平坦地 | Price 価格 | | 34,800,000 yen ~ 41,800,000 yen 3480万円 ~ 4180万円 | Floor plan 間取り | | 3LDK ・ 4LDK 3LDK・4LDK | Units sold 販売戸数 | | 5 units 5戸 | Total units 総戸数 | | 6 units 6戸 | Land area 土地面積 | | 106.56 sq m ~ 120 sq m (32.23 tsubo ~ 36.29 tsubo) (measured) 106.56m2 ~ 120m2(32.23坪 ~ 36.29坪)(実測) | Building area 建物面積 | | 85.08 sq m ~ 95.02 sq m (25.73 tsubo ~ 28.74 square meters) 85.08m2 ~ 95.02m2(25.73坪 ~ 28.74坪) | Completion date 完成時期(築年月) | | 2014 end of February schedule 2014年2月末予定 | Address 住所 | | Tokyo Kodaira Ogawanishi cho 東京都小平市小川西町1 | Traffic 交通 | | Seibu Haijima Line "Ogawa" walk 12 minutes
Seibu Kokubunji Line "Ogawa" walk 12 minutes 西武拝島線「小川」歩12分
西武国分寺線「小川」歩12分
| Related links 関連リンク | | [Related Sites of this company] 【この会社の関連サイト】 | Person in charge 担当者より | | Rep Tsuru village Kazuyuki Age: 40 Daigyokai Experience: 5 years 担当者津留村 和之年齢:40代業界経験:5年 | Contact お問い合せ先 | | TEL: 0120-963867 [Toll free] Please contact the "saw SUUMO (Sumo)" TEL:0120-963867【通話料無料】「SUUMO(スーモ)を見た」と問い合わせください | Building coverage, floor area ratio 建ぺい率・容積率 | | Kenpei rate: 40%, Volume ratio: 80% 建ペい率:40%、容積率:80% | Time residents 入居時期 | | March 2014 early schedule 2014年3月上旬予定 | Land of the right form 土地の権利形態 | | Ownership 所有権 | Structure and method of construction 構造・工法 | | Wooden 2-story (framing method) 木造2階建(軸組工法) | Use district 用途地域 | | One low-rise 1種低層 | Land category 地目 | | Residential land 宅地 | Other limitations その他制限事項 | | Regulations have by the Aviation Law, Height district 航空法による規制有、高度地区 | Overview and notices その他概要・特記事項 | | Contact: Tsuru Village Kazuyuki, Building confirmation number: HPA-13-06616-1 other 担当者:津留村 和之、建築確認番号:HPA-13-06616-1他 | Company profile 会社概要 | | <Mediation> Governor of Tokyo (1) No. 093497 (Ltd.) housing market Yubinbango207-0021 Tokyo Higashiyamato Tateno 2-8-1 <仲介>東京都知事(1)第093497号(株)住宅市場〒207-0021 東京都東大和市立野2-8-1 |
Local photos, including front road前面道路含む現地写真 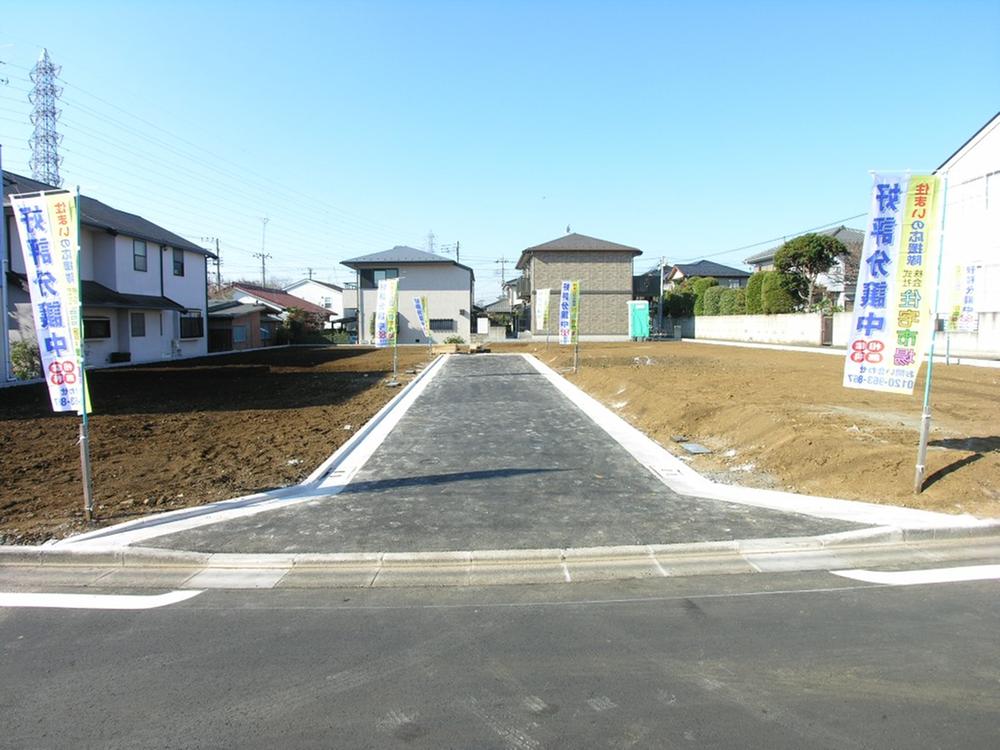 Local (12 May 2013) Shooting
現地(2013年12月)撮影
Local appearance photo現地外観写真 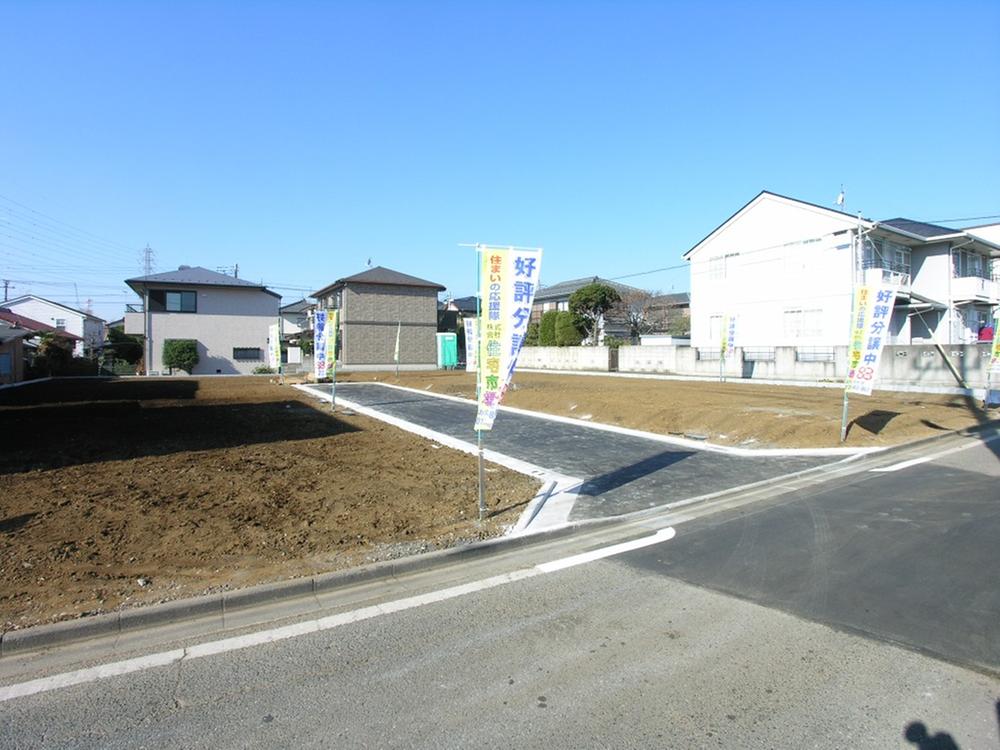 Local (12 May 2013) Shooting
現地(2013年12月)撮影
Local photos, including front road前面道路含む現地写真 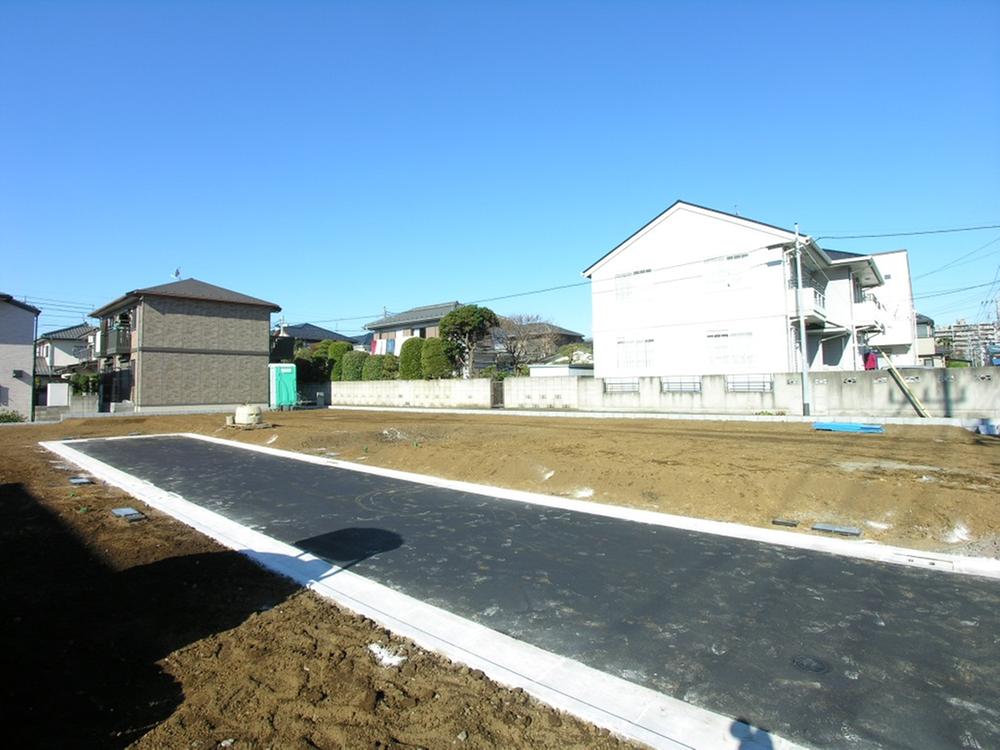 Local (12 May 2013) Shooting
現地(2013年12月)撮影
Floor plan間取り図 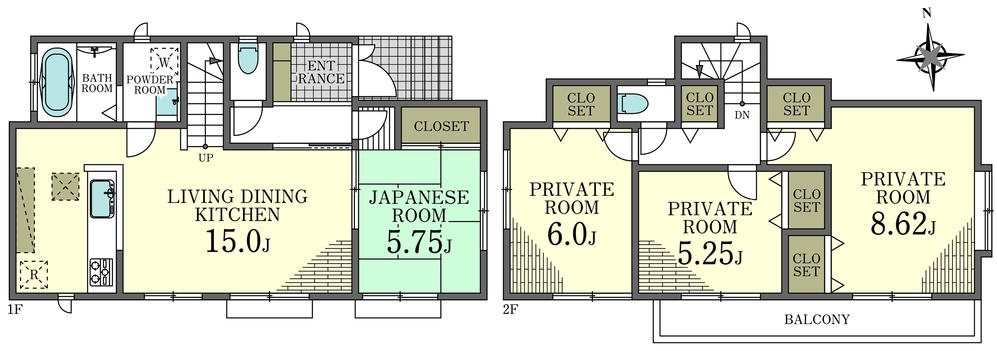 (F Building), Price 39,800,000 yen, 4LDK, Land area 120 sq m , Building area 95.02 sq m
(F号棟)、価格3980万円、4LDK、土地面積120m2、建物面積95.02m2
Local appearance photo現地外観写真 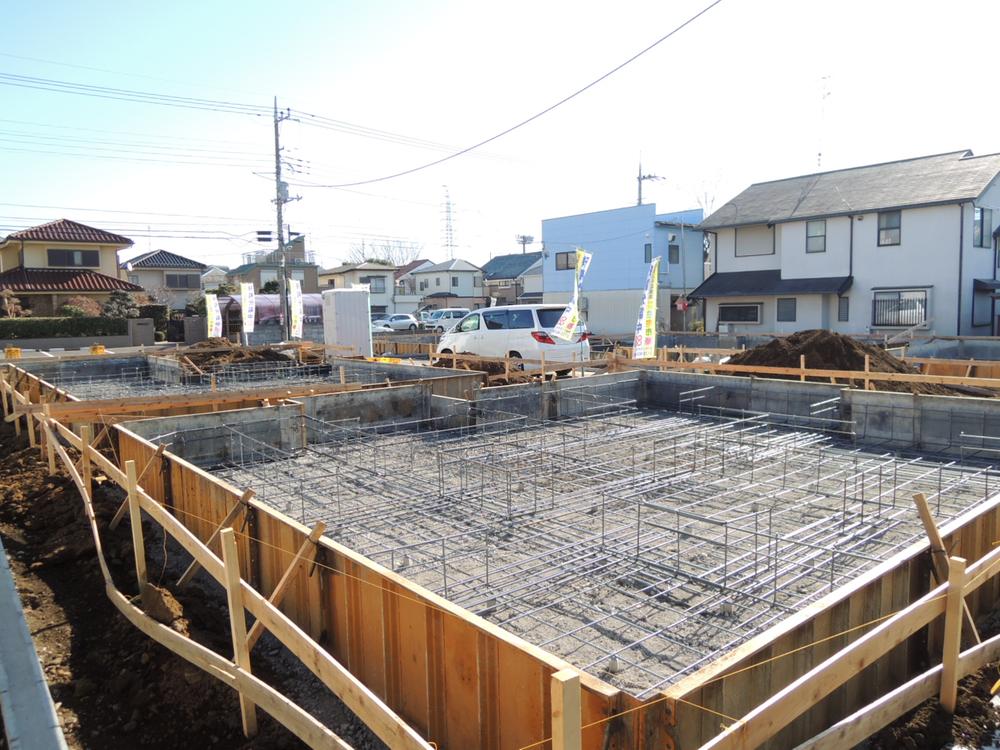 Local (December 15, 2013) Shooting ● During the foundation work
現地(2013年12月15日)撮影
●基礎工事中
Same specifications photos (living)同仕様写真(リビング) 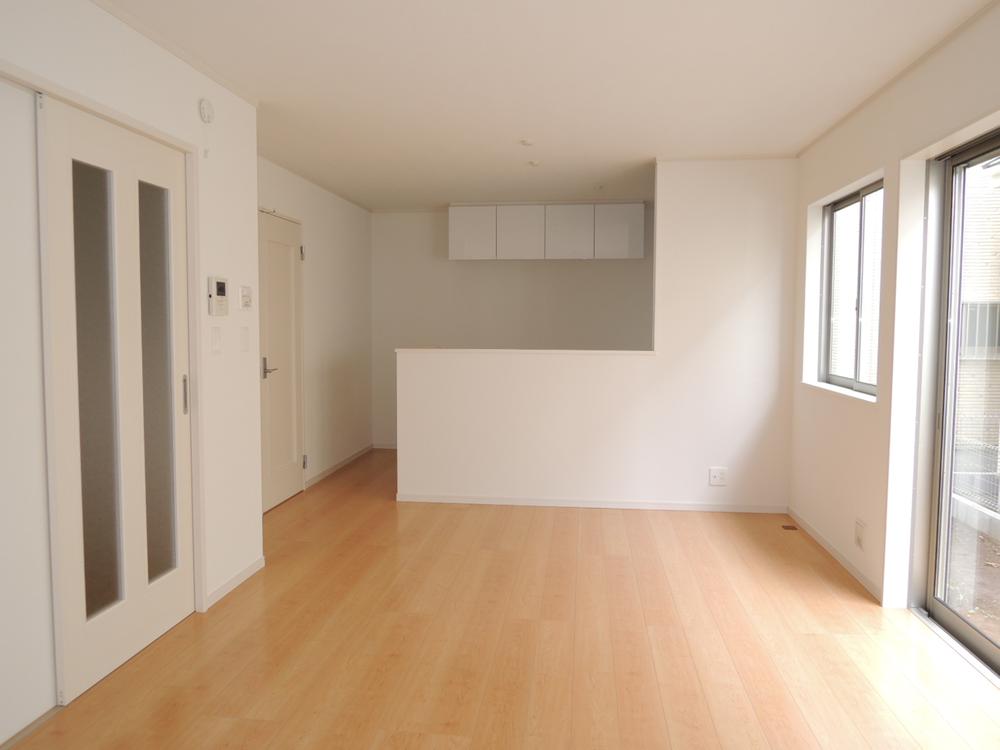 Living (same specifications)
リビング(同仕様)
Same specifications photo (bathroom)同仕様写真(浴室) 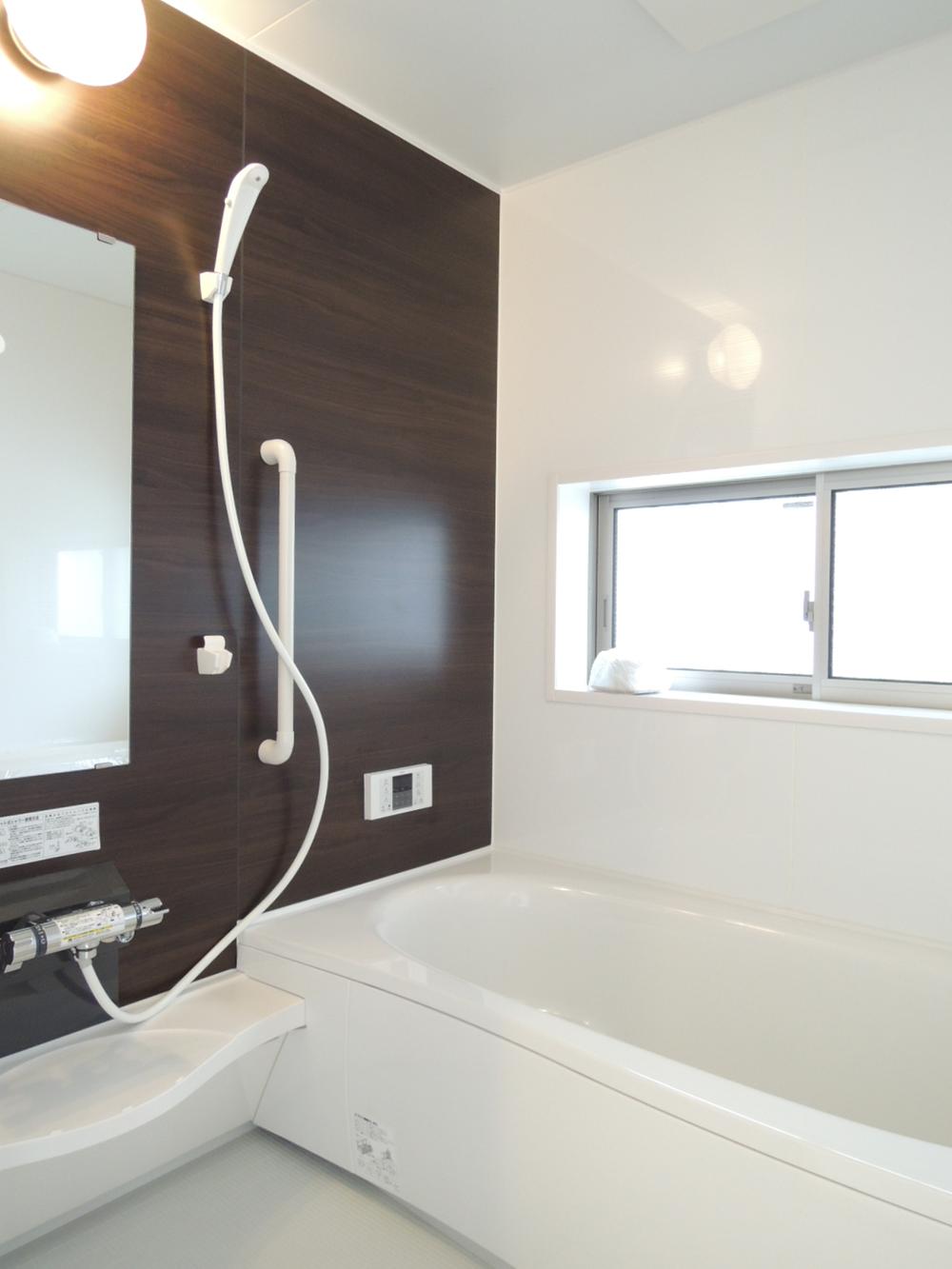 Unit bus (same specifications)
ユニットバス(同仕様)
Same specifications photo (kitchen)同仕様写真(キッチン) 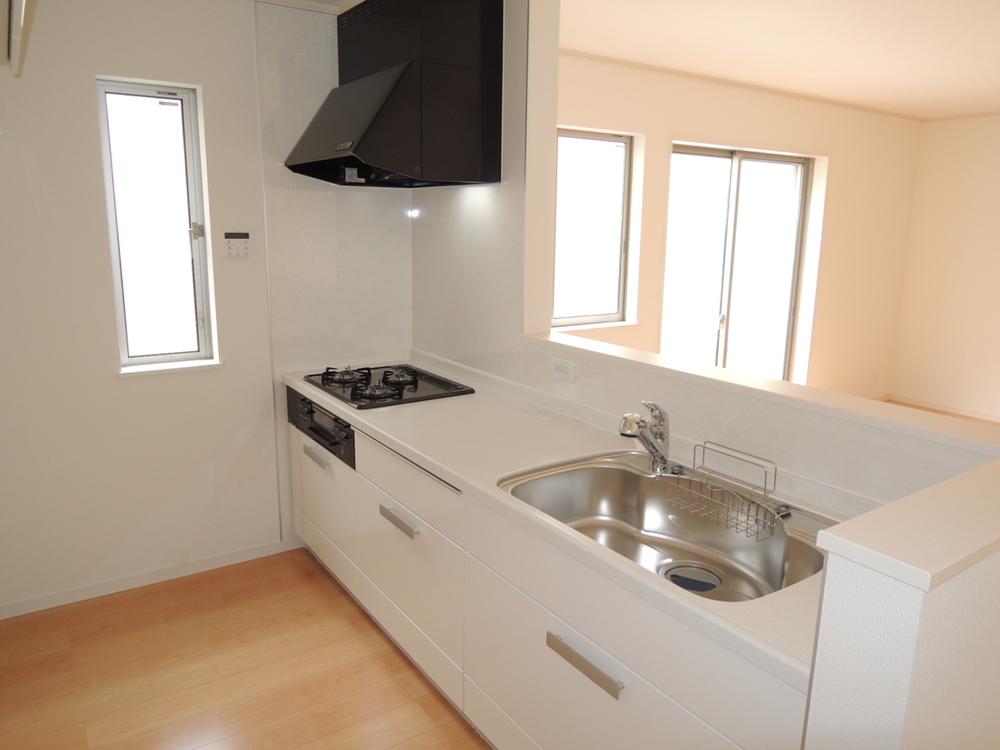 Face-to-face kitchen (same specifications)
対面キッチン(同仕様)
Construction ・ Construction method ・ specification構造・工法・仕様 ![Construction ・ Construction method ・ specification. Housing performance labeling system the Ministry of Land, Infrastructure and Transport made the, The basic performance required for housing [10 items] Divided into, Each Shi ranks in the form of "grade", Easy to understand, And it is what made it possible to compare performance of various building.](/images/tokyo/kodaira/b1b4fc0059.jpg) Housing performance labeling system the Ministry of Land, Infrastructure and Transport made the, The basic performance required for housing [10 items] Divided into, Each Shi ranks in the form of "grade", Easy to understand, And it is what made it possible to compare performance of various building.
国土交通省が作った住宅性能表示制度は、住宅に必要な基本性能を【10項目】に区分し、 それぞれ“等級”という形でランク付けし、分かりやすく、かつ色々な建物の性能比較を 可能にしたものです。
Supermarketスーパー 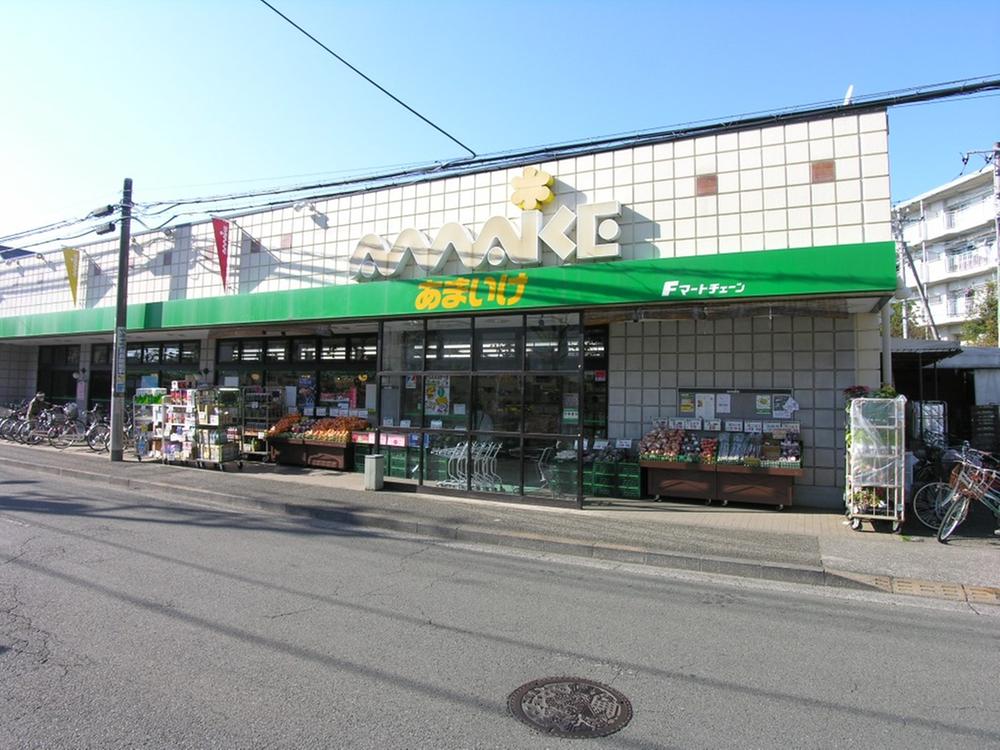 210m until Amechi Ogawa shop
あまいけ小川店まで210m
Same specifications photos (Other introspection)同仕様写真(その他内観) 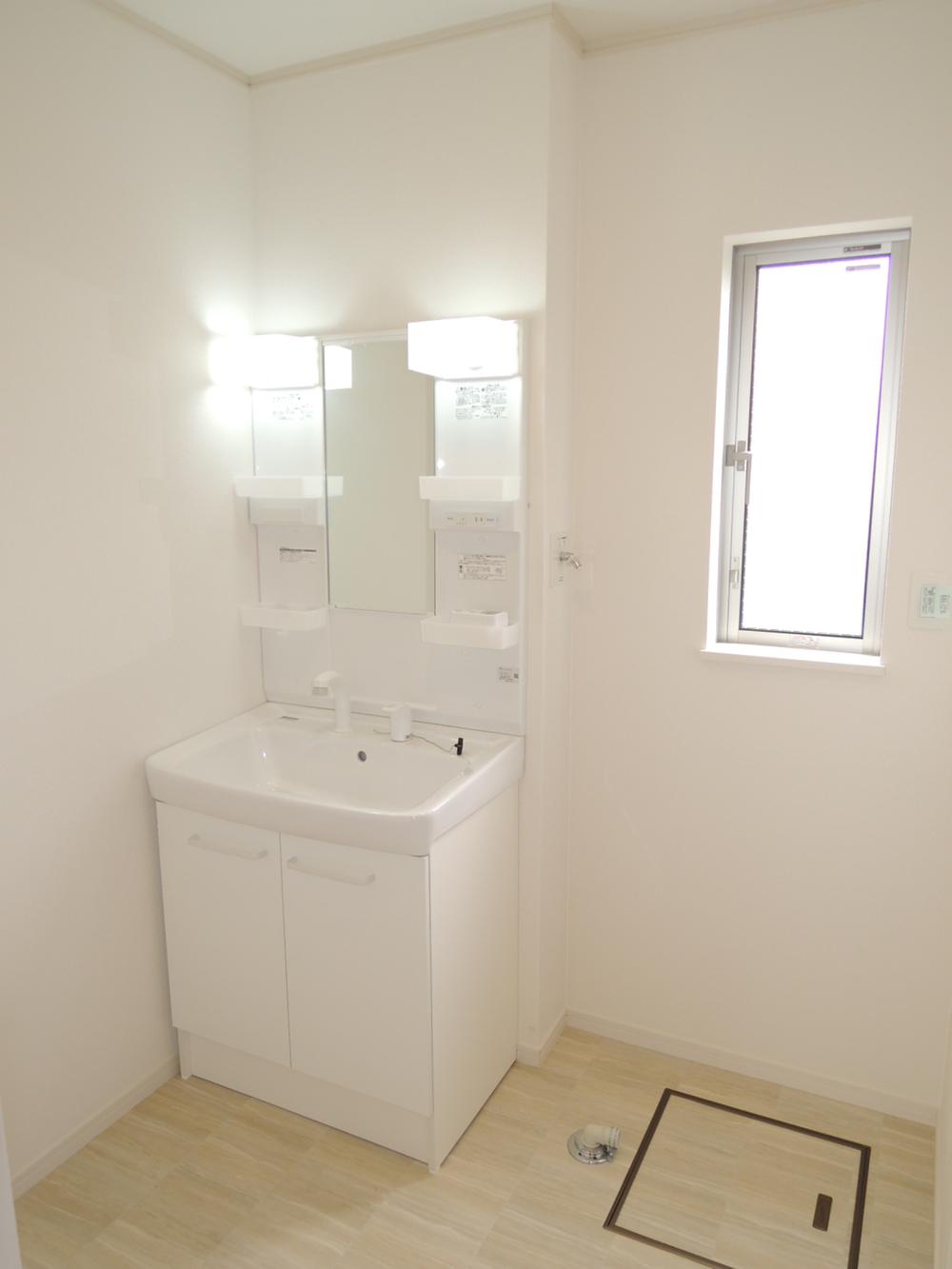 Vanity (same specifications)
洗面化粧台(同仕様)
The entire compartment Figure全体区画図 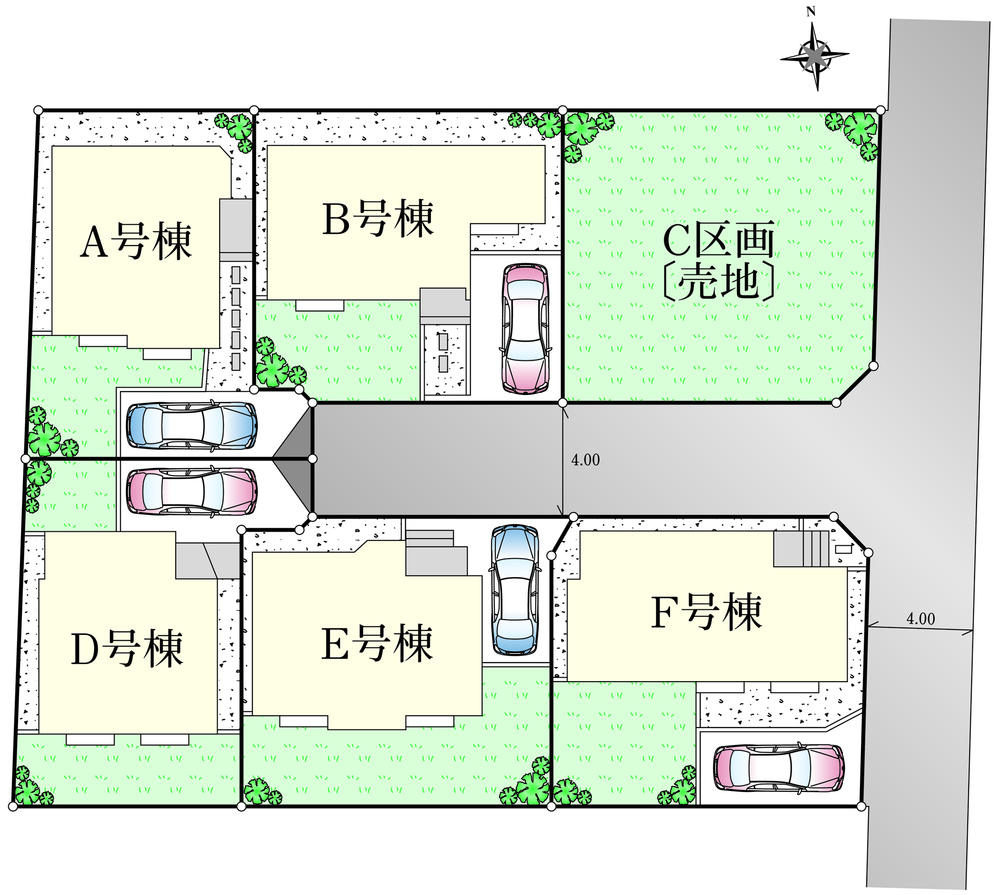 All six compartment view (New homes five buildings ・ C No. Location: land for sale)
全6区画図 (新築住宅5棟・ C号地:売り地)
Local guide map現地案内図 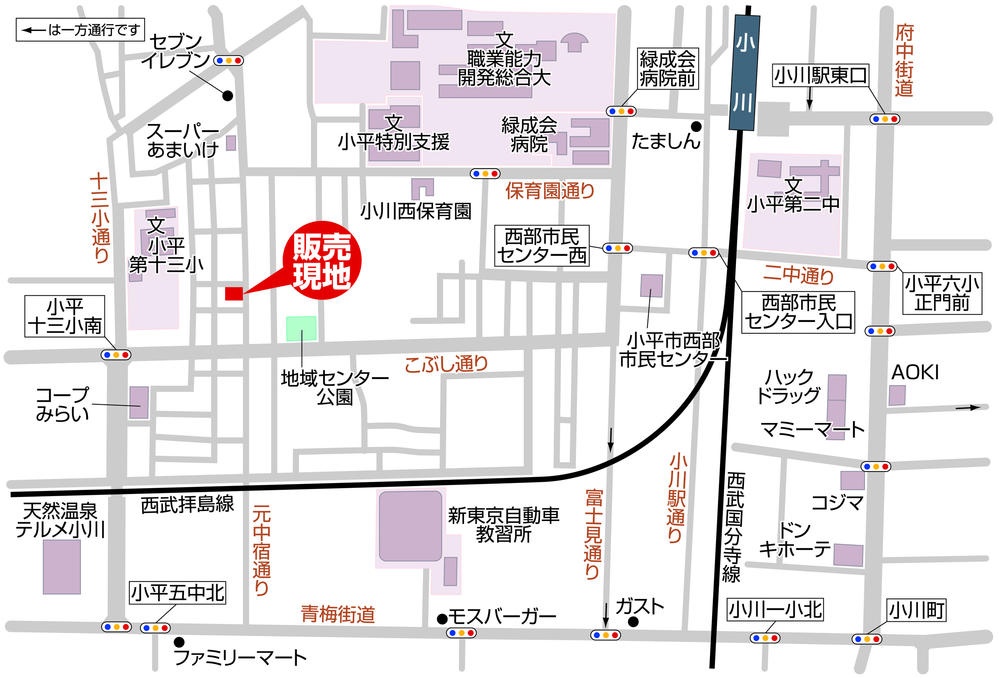 We look forward to your visit of the whole family.
ご家族揃ってのご来場お待ちしております。
Floor plan間取り図 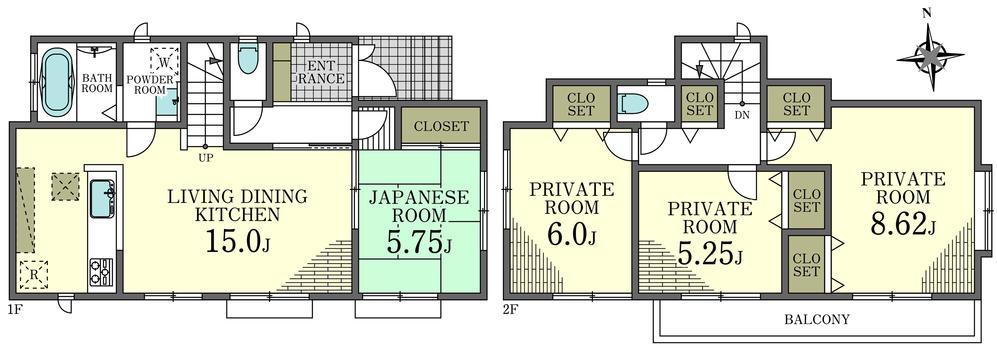 (B Building), Price 41,800,000 yen, 4LDK, Land area 120 sq m , Building area 93.57 sq m
(B号棟)、価格4180万円、4LDK、土地面積120m2、建物面積93.57m2
Local appearance photo現地外観写真 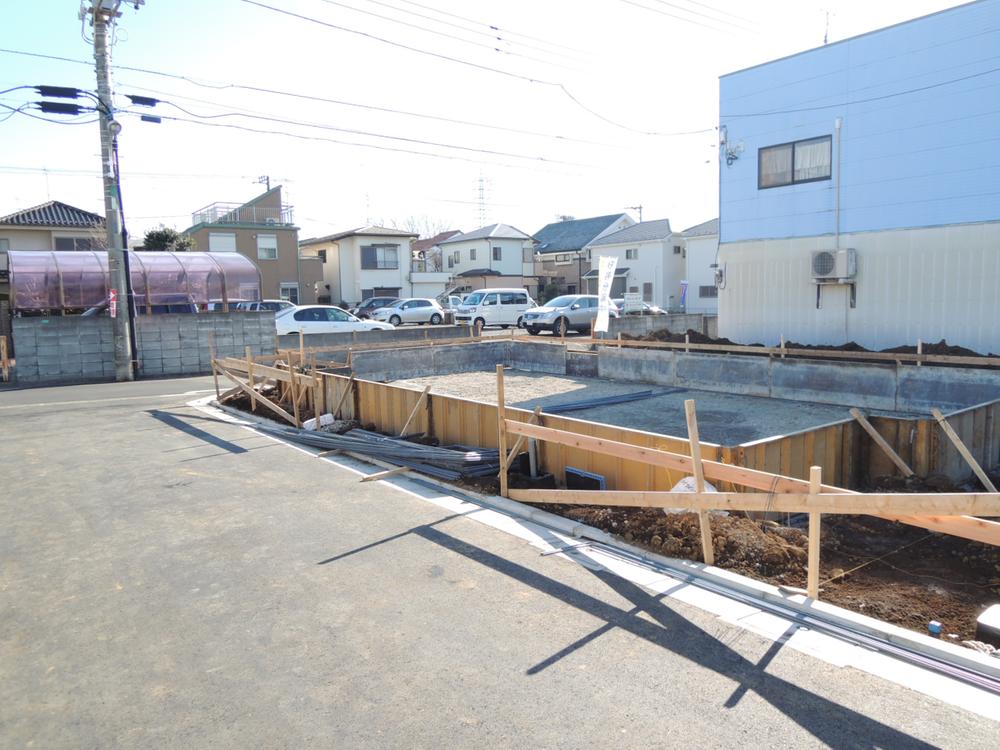 Local (December 15, 2013) Shooting
現地(2013年12月15日)撮影
Construction ・ Construction method ・ specification構造・工法・仕様 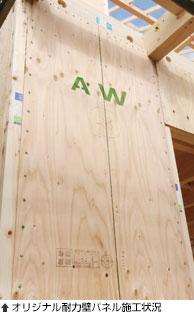 I.D.S construction method, 2000 of the Building Standards Law amended, To get Japan's first Minister of Land, Infrastructure and Transport certification for structural strength necessary for Jikukumi etc., Was recognized as the country is the highest strength to determine there is a performance of the "wall magnification 5.0"
I.D.S工法は、平成12年の建築基準法改正後、構造耐力上必要な軸組み等について日本初の国土交通大臣認定を取得し、国が定める最高強度である「壁倍率5.0」の性能があると認められました
Convenience storeコンビニ 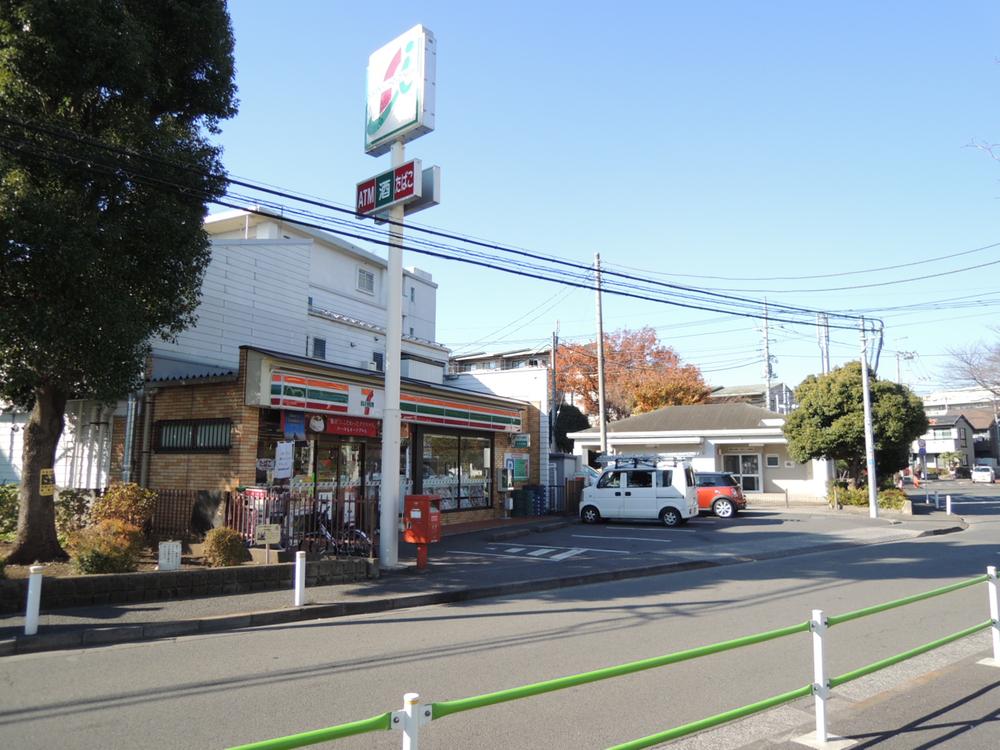 300m to Seven-Eleven Ogawanishi the town shop
セブンイレブン小川西町店まで300m
Same specifications photos (Other introspection)同仕様写真(その他内観) 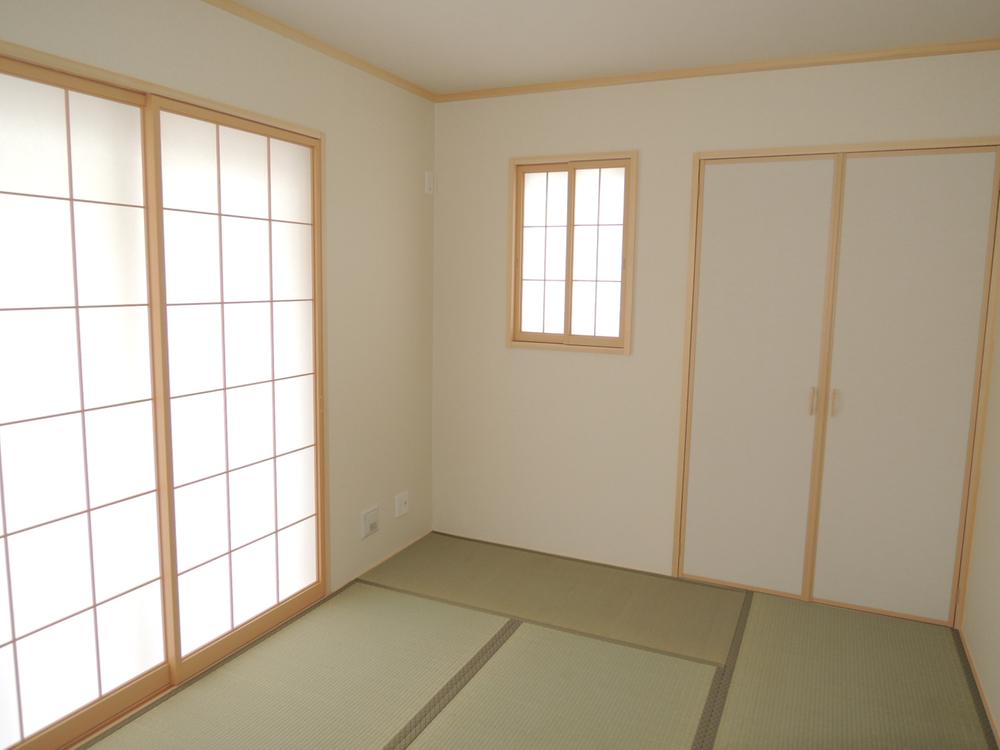 Japanese-style room (same specifications)
和室(同仕様)
Same specifications photos (appearance)同仕様写真(外観) 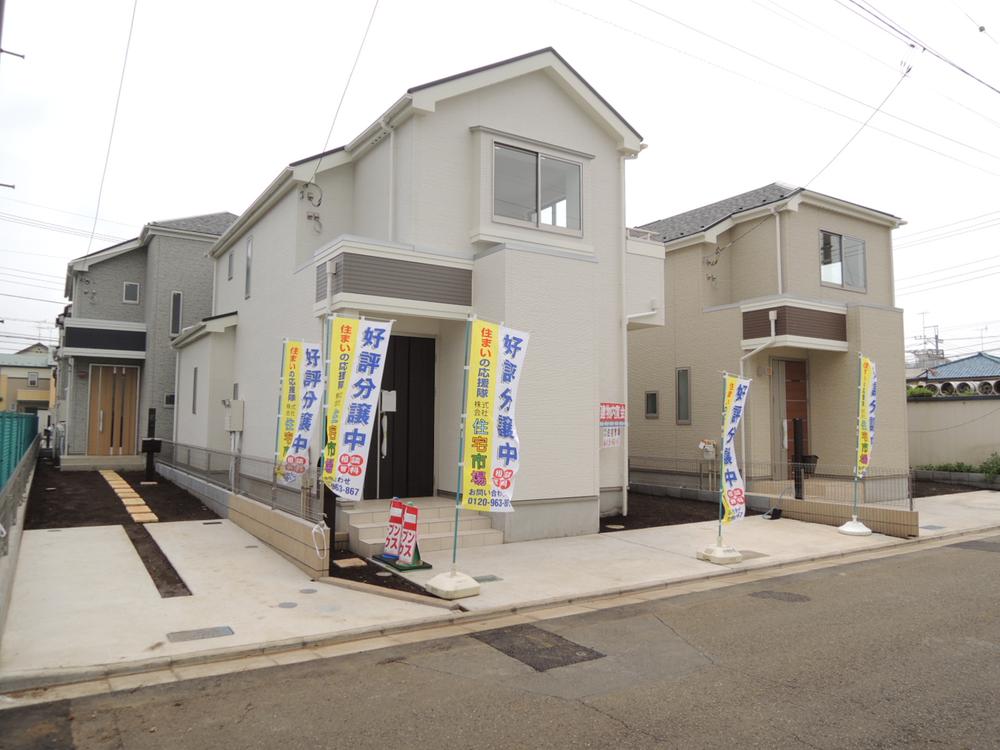 Appearance (same specifications)
外観(同仕様)
Supermarketスーパー 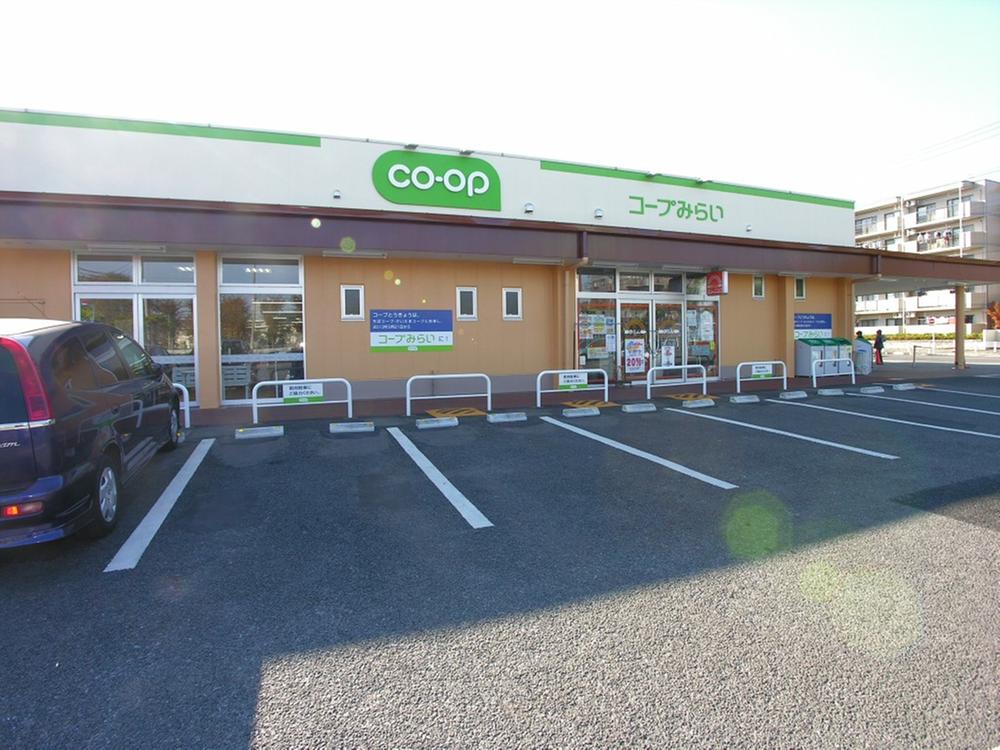 300m to Cope future Ogawanishi the town shop
コープみらい小川西町店まで300m
Kindergarten ・ Nursery幼稚園・保育園 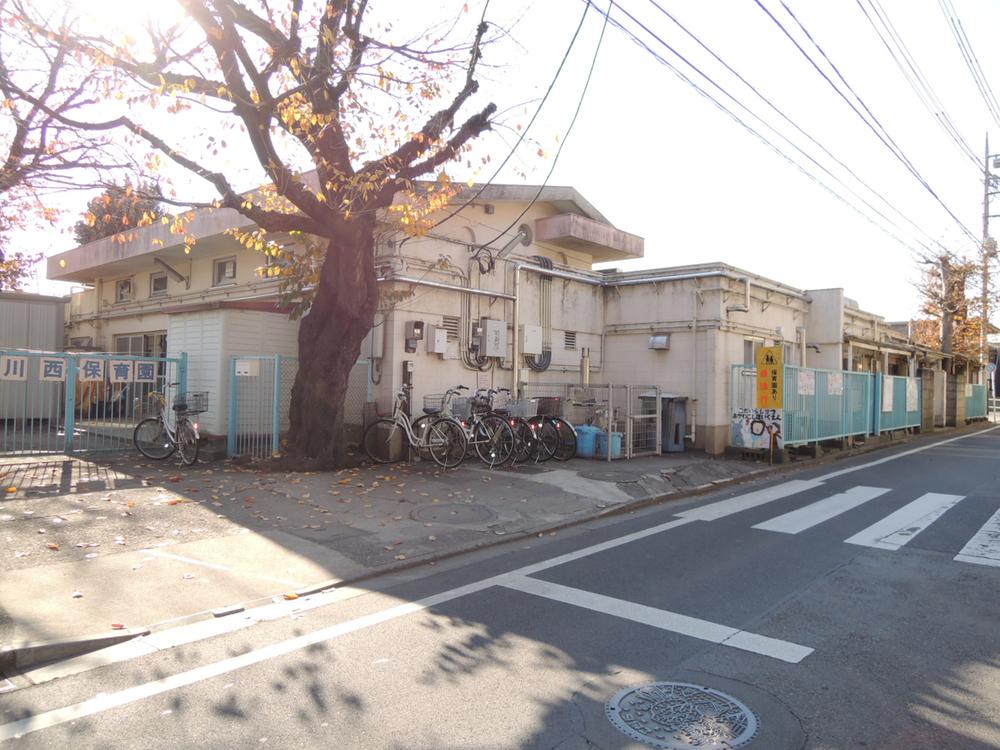 Municipal Ogawanishi to nursery school 420m
市立小川西保育園まで420m
Location
| 









![Construction ・ Construction method ・ specification. Housing performance labeling system the Ministry of Land, Infrastructure and Transport made the, The basic performance required for housing [10 items] Divided into, Each Shi ranks in the form of "grade", Easy to understand, And it is what made it possible to compare performance of various building.](/images/tokyo/kodaira/b1b4fc0059.jpg)











