New Homes » Kanto » Tokyo » Kodaira
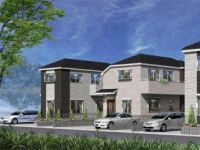 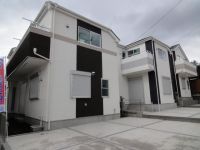
| | Tokyo Kodaira 東京都小平市 |
| JR Musashino Line "Shinkodaira" walk 9 minutes JR武蔵野線「新小平」歩9分 |
| Local sales meeting held in! All 17 buildings of the big community birth to 3-wire 3-Station available a quiet residential area. You can choose your favorite floor plan still. Please feel free to visitors. 現地販売会開催中!3線3駅利用可能な閑静な住宅地に全17棟のビッグコミュニティが誕生。まだまだお好きな間取りをお選び頂けます。お気軽にご来場ください。 |
| "Rumba" campaign held in. For more information, please contact. (Ltd.) GK planning 0120-983-554 is close to super, Facing south, Bathroom Dryer, Yang per good, A quiet residential area, LDK15 tatami mats or more, Around traffic fewer, Or more before road 6m, Face-to-face kitchen, Bathroom 1 tsubo or more, Leafy residential area 「ルンバ」キャンペーン開催中。詳しくはお問い合わせ下さい。(株)GKプランニング 0120-983-554スーパーが近い、南向き、浴室乾燥機、陽当り良好、閑静な住宅地、LDK15畳以上、周辺交通量少なめ、前道6m以上、対面式キッチン、浴室1坪以上、緑豊かな住宅地 |
Features pickup 特徴ピックアップ | | Super close / Facing south / Bathroom Dryer / Yang per good / A quiet residential area / LDK15 tatami mats or more / Around traffic fewer / Or more before road 6m / Face-to-face kitchen / Bathroom 1 tsubo or more / Leafy residential area スーパーが近い /南向き /浴室乾燥機 /陽当り良好 /閑静な住宅地 /LDK15畳以上 /周辺交通量少なめ /前道6m以上 /対面式キッチン /浴室1坪以上 /緑豊かな住宅地 | Event information イベント情報 | | Local guidance meeting (please visitors to direct local) schedule / Is absolutely and enjoy reservation in public in advance. 現地案内会(直接現地へご来場ください)日程/公開中事前にご予約頂けると確実です。 | Price 価格 | | 34,800,000 yen ~ 42,800,000 yen 3480万円 ~ 4280万円 | Floor plan 間取り | | 3LDK ~ 4LDK 3LDK ~ 4LDK | Units sold 販売戸数 | | 15 units 15戸 | Total units 総戸数 | | 17 units 17戸 | Land area 土地面積 | | 108.39 sq m ~ 110.61 sq m (measured) 108.39m2 ~ 110.61m2(実測) | Building area 建物面積 | | 85.65 sq m ~ 88.18 sq m (measured) 85.65m2 ~ 88.18m2(実測) | Driveway burden-road 私道負担・道路 | | Road width: 6m, Concrete pavement 道路幅:6m、コンクリート舗装 | Completion date 完成時期(築年月) | | January 2014 late schedule 2014年1月下旬予定 | Address 住所 | | Tokyo Kodaira Tsuda-cho 3-33 東京都小平市津田町3-33 | Traffic 交通 | | JR Musashino Line "Shinkodaira" walk 9 minutes
Seibu Tamako Line "Hitotsubashigakuen" walk 12 minutes
Seibu Kokubunji Line "Takanodai" walk 14 minutes JR武蔵野線「新小平」歩9分
西武多摩湖線「一橋学園」歩12分
西武国分寺線「鷹の台」歩14分
| Related links 関連リンク | | [Related Sites of this company] 【この会社の関連サイト】 | Person in charge 担当者より | | Personnel FP goad Yasuhiko Age: 30 Daigyokai Experience: 10 years real estate wish is similar to a marriage matchmaking. So there is a place where always good and bad in human beings, To all the property, Nice thing ・ There is a bad place. You to your description neatly it I think that my work. 担当者FP郷戸安彦年齢:30代業界経験:10年不動産選びは結婚相手選びに似ています。人間にも必ずいいところと悪いところがあるように、全ての物件に、いいところ・悪いところがあります。それをきちんとご説明するのが私の仕事と思っています。 | Contact お問い合せ先 | | TEL: 0120-983554 [Toll free] Please contact the "saw SUUMO (Sumo)" TEL:0120-983554【通話料無料】「SUUMO(スーモ)を見た」と問い合わせください | Most price range 最多価格帯 | | 37 million yen (4 units) 3700万円台(4戸) | Building coverage, floor area ratio 建ぺい率・容積率 | | Kenpei rate: 40%, Volume ratio: 80% 建ペい率:40%、容積率:80% | Time residents 入居時期 | | January 2014 late schedule 2014年1月下旬予定 | Land of the right form 土地の権利形態 | | Ownership 所有権 | Use district 用途地域 | | One low-rise 1種低層 | Overview and notices その他概要・特記事項 | | Contact: goad Yasuhiko, Building confirmation number: TKK 確済 13-1128 issue other 担当者:郷戸安彦、建築確認番号:TKK確済13-1128号他 | Company profile 会社概要 | | <Mediation> Governor of Tokyo (1) No. 092516 (Ltd.) GK planning Yubinbango187-0041 Tokyo Kodaira Misono-cho 1-2-21 <仲介>東京都知事(1)第092516号(株)GKプランニング〒187-0041 東京都小平市美園町1-2-21 |
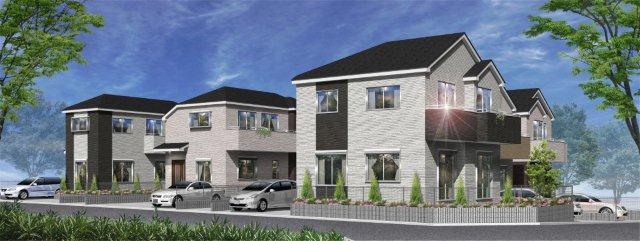 Rendering (appearance)
完成予想図(外観)
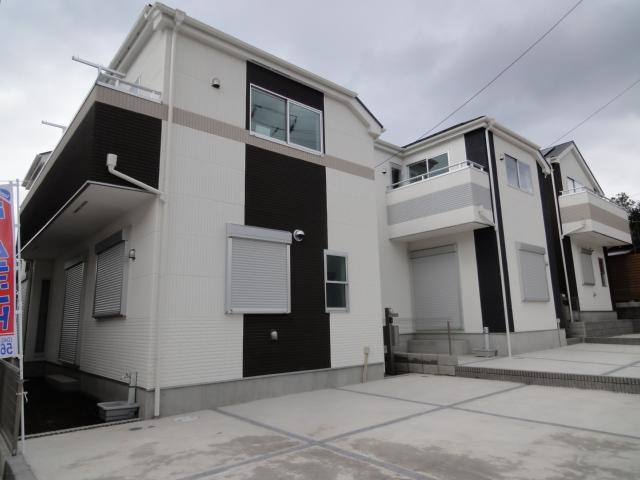 Same specifications photos (appearance)
同仕様写真(外観)
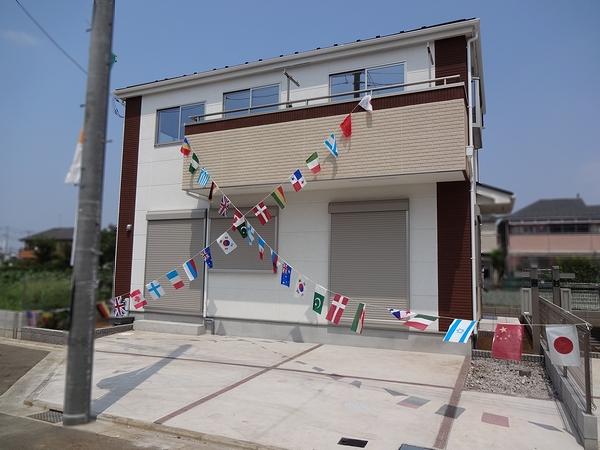 Same specifications photos (appearance)
同仕様写真(外観)
Floor plan間取り図 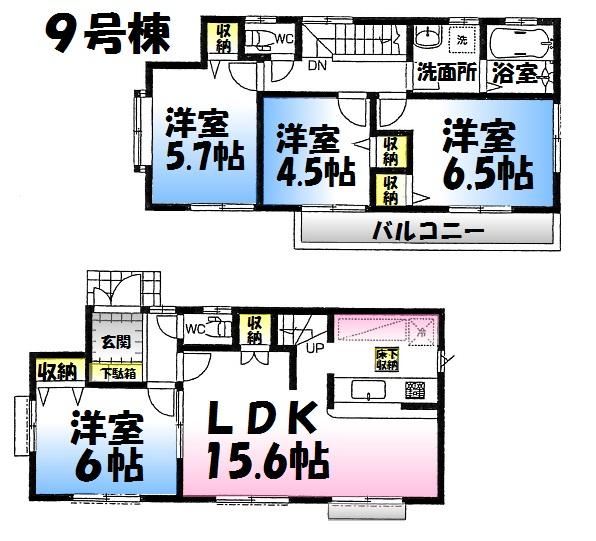 (9 Building), Price 39,800,000 yen, 4LDK, Land area 110 sq m , Building area 87.88 sq m
(9号棟)、価格3980万円、4LDK、土地面積110m2、建物面積87.88m2
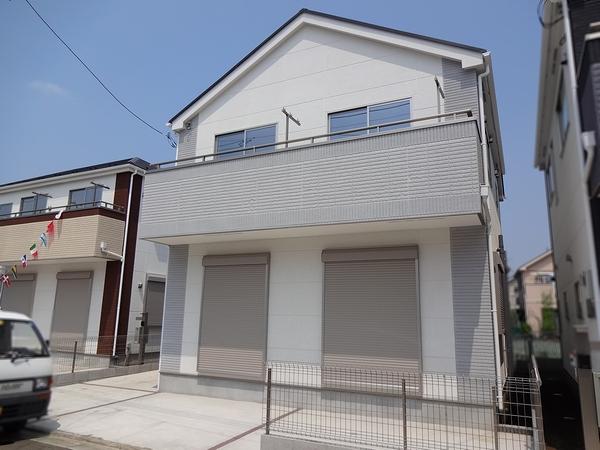 Same specifications photos (appearance)
同仕様写真(外観)
Other Equipmentその他設備 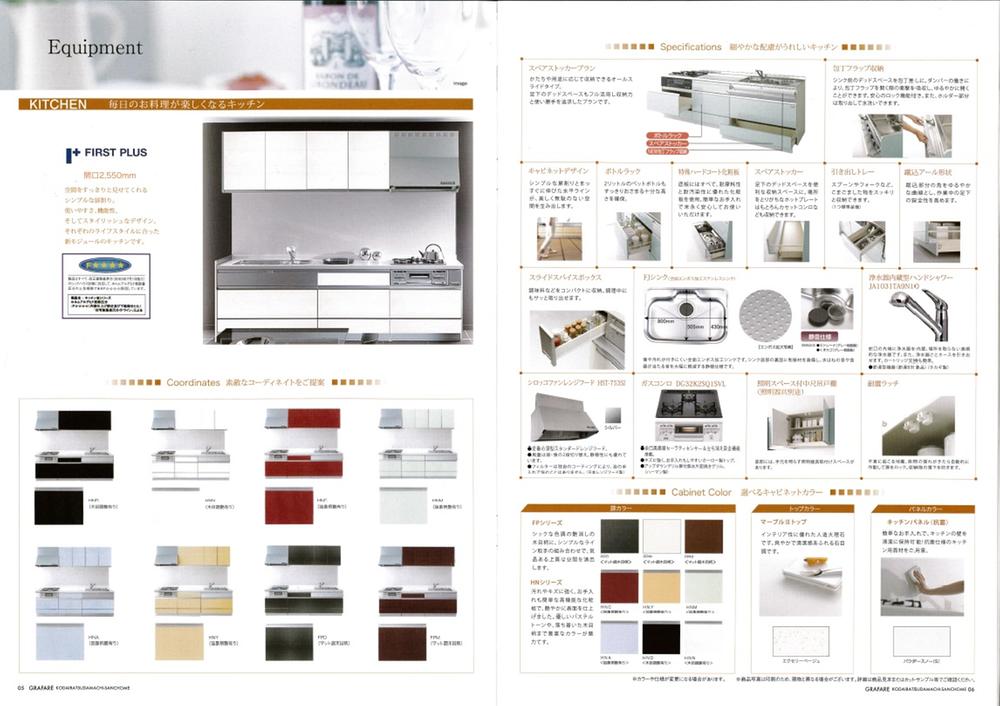 We will give you the specifications color brochure Free.
仕様カラーパンフレット無料でお渡し致します。
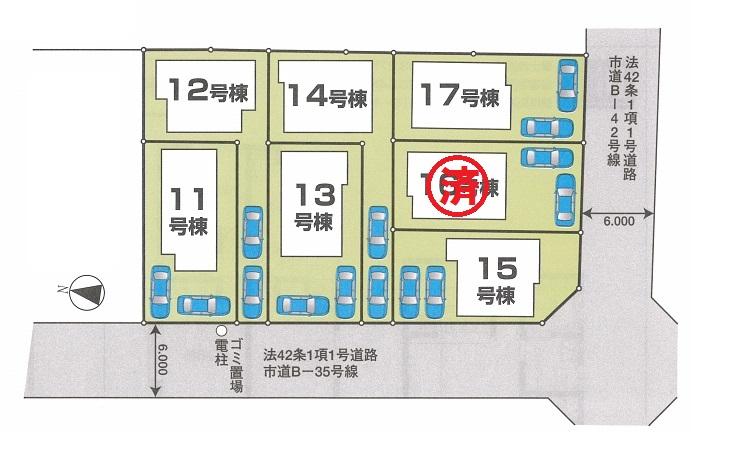 The entire compartment Figure
全体区画図
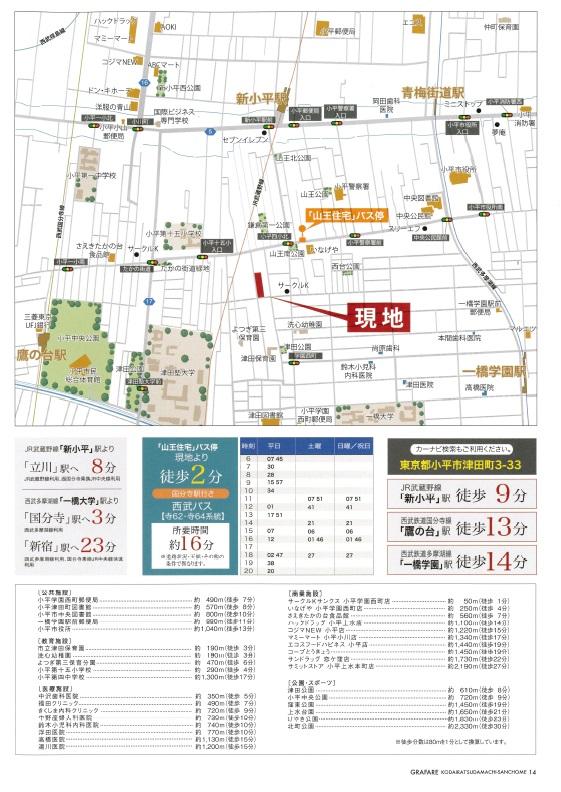 Local guide map
現地案内図
Floor plan間取り図 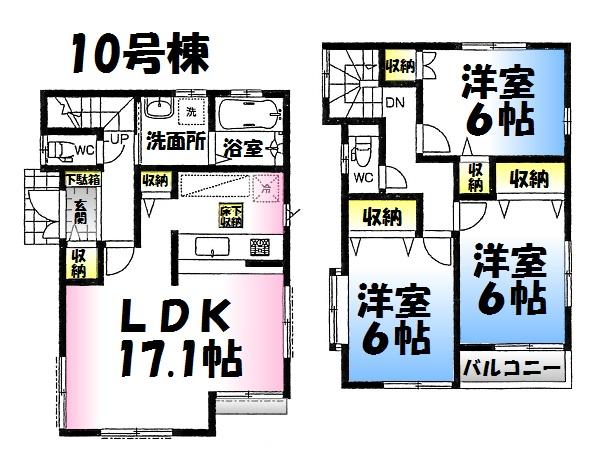 (10 Building), Price 36,800,000 yen, 3LDK, Land area 110.61 sq m , Building area 86.94 sq m
(10号棟)、価格3680万円、3LDK、土地面積110.61m2、建物面積86.94m2
Other Equipmentその他設備 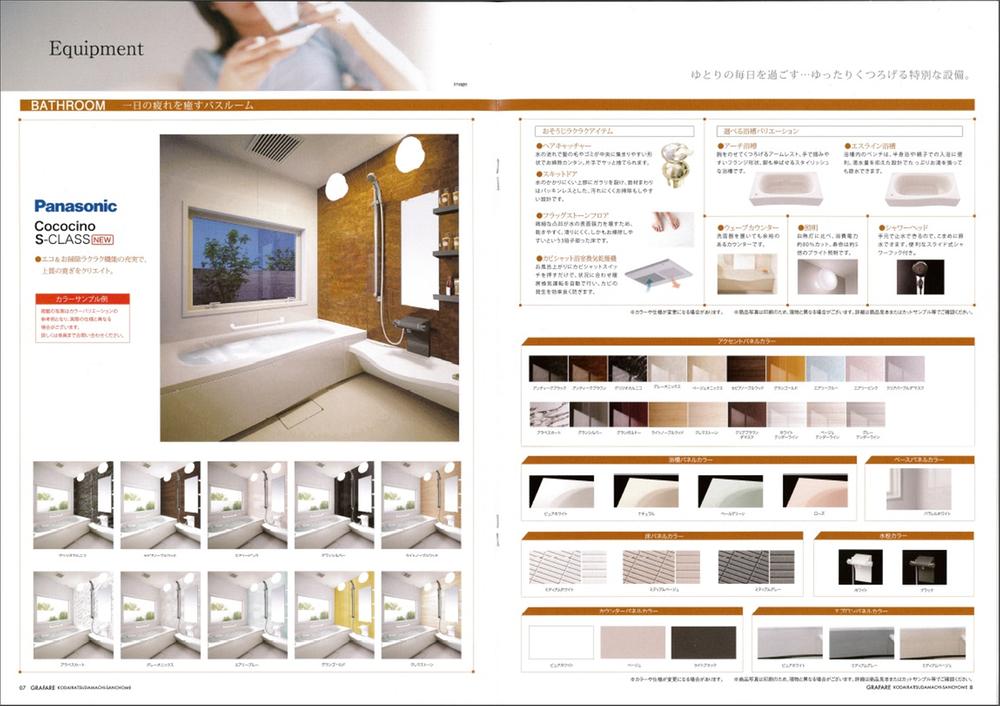 We will give you the specifications color brochure Free.
仕様カラーパンフレット無料でお渡し致します。
Floor plan間取り図 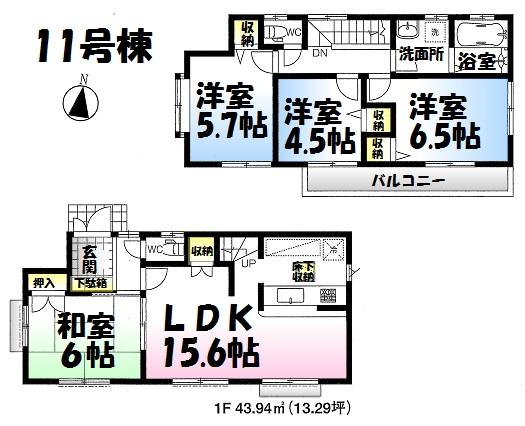 (11 Building), Price 36,800,000 yen, 4LDK, Land area 110 sq m , Building area 87.88 sq m
(11号棟)、価格3680万円、4LDK、土地面積110m2、建物面積87.88m2
Other Equipmentその他設備 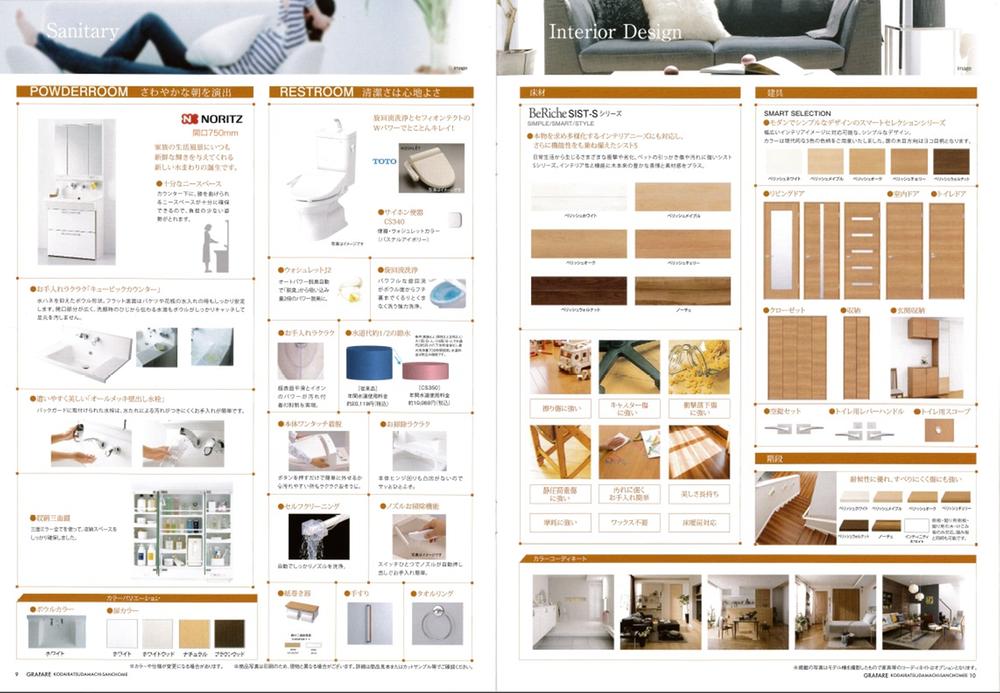 We will give you the specifications color brochure Free.
仕様カラーパンフレット無料でお渡し致します。
Floor plan間取り図 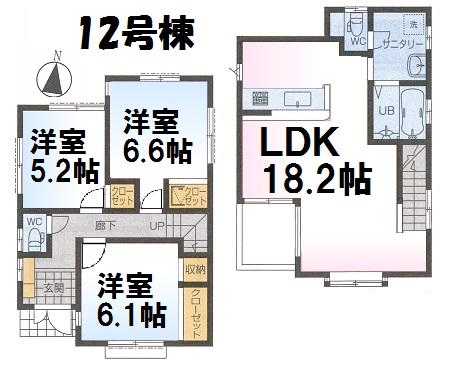 (12 Building), Price 34,800,000 yen, 3LDK, Land area 110.6 sq m , Building area 85.65 sq m
(12号棟)、価格3480万円、3LDK、土地面積110.6m2、建物面積85.65m2
Other Equipmentその他設備 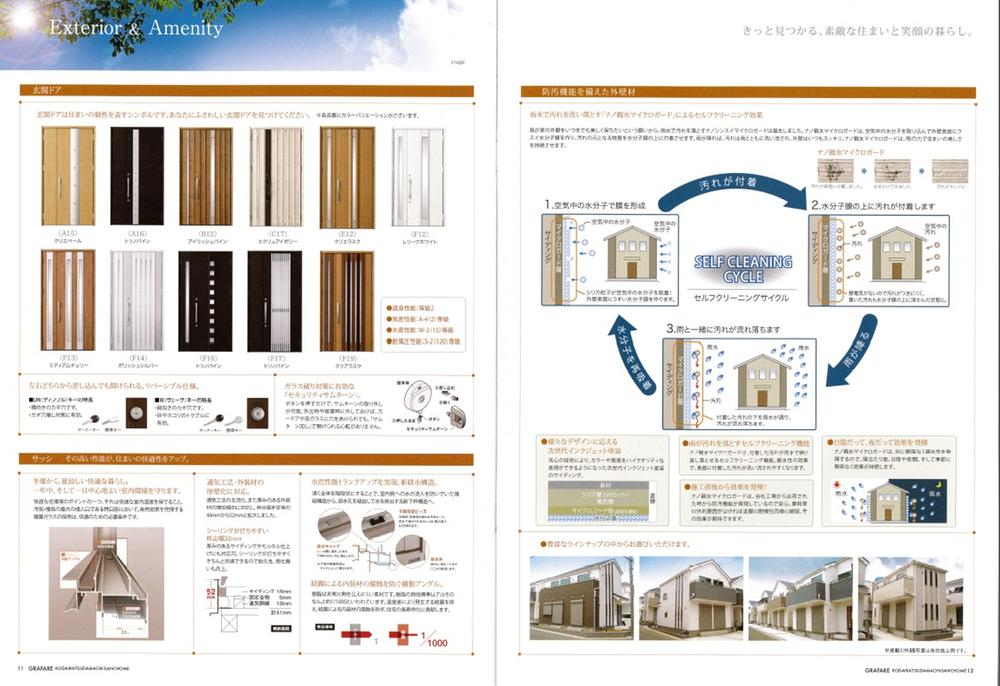 We will give you the specifications color brochure Free.
仕様カラーパンフレット無料でお渡し致します。
Floor plan間取り図 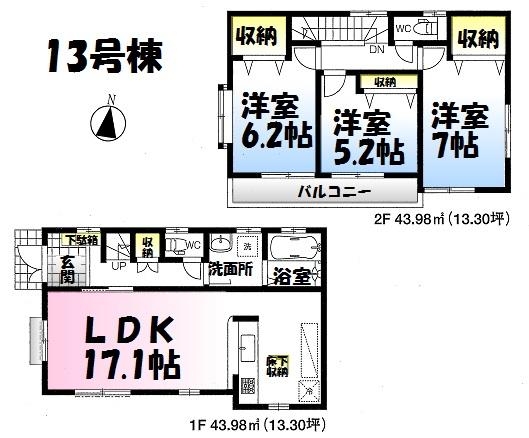 (13 Building), Price 39,800,000 yen, 3LDK, Land area 110 sq m , Building area 87.96 sq m
(13号棟)、価格3980万円、3LDK、土地面積110m2、建物面積87.96m2
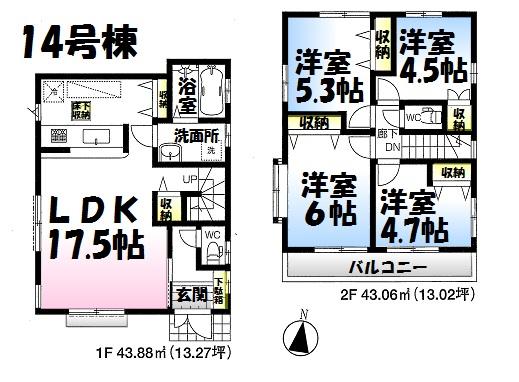 (14 Building), Price 36,800,000 yen, 3LDK, Land area 110.6 sq m , Building area 86.94 sq m
(14号棟)、価格3680万円、3LDK、土地面積110.6m2、建物面積86.94m2
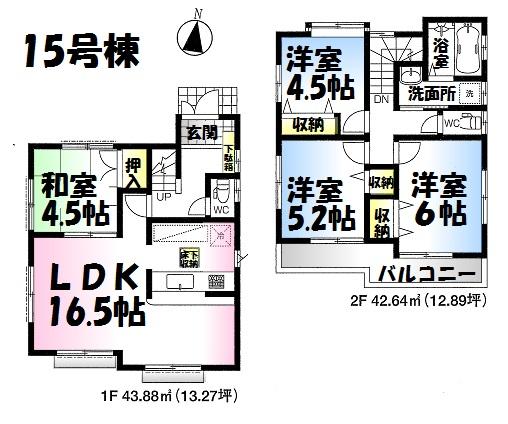 (15 Building), Price 42,800,000 yen, 4LDK, Land area 108.39 sq m , Building area 86.52 sq m
(15号棟)、価格4280万円、4LDK、土地面積108.39m2、建物面積86.52m2
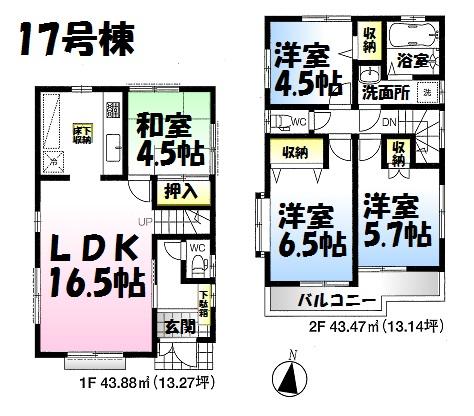 (17 Building), Price 41,800,000 yen, 4LDK, Land area 110 sq m , Building area 87.35 sq m
(17号棟)、価格4180万円、4LDK、土地面積110m2、建物面積87.35m2
Location
|



















