New Homes » Kanto » Tokyo » Kodaira
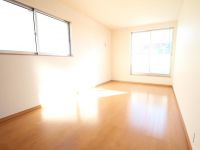 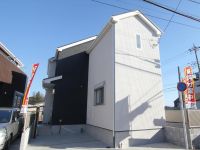
| | Tokyo Kodaira 東京都小平市 |
| Seibu Kokubunji Line "Takanodai" walk 14 minutes 西武国分寺線「鷹の台」歩14分 |
| Building area of approximately 100 sq m ! Spacious happy design a whole room room! It's day are good good in Zenshitsuminami window! Preview You can at any time. For further information, please contact toll-free 0800-808-7889. 建物面積約100m2!全室ゆとりある広々設計がうれしい!全室南窓で日当たりが良いのもイイよね!内覧はいつでもできます。お問い合わせはフリーダイヤル0800-808-7889まで。 |
| ◇ Seibu Kokubunji Line Takanodai Station walk 13 minutes! 13 minutes happy closeness by bus from the bus stop a 1-minute walk to the center line Kokubunji Station! ◆ Also Good view also positive per in Zenshitsuminami window! Of course, well-ventilated. ◇ 1 pyeong type of wide ~ Io flow! Lucky even bathroom dried in a barrier-free ◆ Outer wall material fire ・ Thermal insulation ・ Sound insulation in excellent material, Window glass pair glass. It will finish with a good thing! ◇ preview You can at any time. Contact us feel free to. ◇ 西武国分寺線鷹の台駅徒歩13分!中央線国分寺駅へも徒歩1分のバス停からバスで13分はうれしい近さ!◆ 全室南窓で陽当りも眺望もGood!もちろん風通しも。◇ 1坪タイプの広 ~ いおフロ!バリアフリーで浴室乾燥もついてるよ◆ 外壁素材は防火・断熱・遮音に優れた素材、窓ガラスはペアガラス。良いもの使って仕上げてますね!◇ 内覧はいつでもできます。お問い合わせはお気軽に。 |
Features pickup 特徴ピックアップ | | Immediate Available / 2 along the line more accessible / Super close / Facing south / System kitchen / Bathroom Dryer / Yang per good / All room storage / Flat to the station / Japanese-style room / Face-to-face kitchen / Toilet 2 places / Bathroom 1 tsubo or more / 2-story / Warm water washing toilet seat / Ventilation good / Good view / City gas / Maintained sidewalk / Flat terrain 即入居可 /2沿線以上利用可 /スーパーが近い /南向き /システムキッチン /浴室乾燥機 /陽当り良好 /全居室収納 /駅まで平坦 /和室 /対面式キッチン /トイレ2ヶ所 /浴室1坪以上 /2階建 /温水洗浄便座 /通風良好 /眺望良好 /都市ガス /整備された歩道 /平坦地 | Price 価格 | | 33,800,000 yen 3380万円 | Floor plan 間取り | | 4LDK 4LDK | Units sold 販売戸数 | | 1 units 1戸 | Total units 総戸数 | | 2 units 2戸 | Land area 土地面積 | | 105.64 sq m (registration) 105.64m2(登記) | Building area 建物面積 | | 99.57 sq m (registration) 99.57m2(登記) | Driveway burden-road 私道負担・道路 | | Nothing 無 | Completion date 完成時期(築年月) | | October 2013 2013年10月 | Address 住所 | | Tokyo Kodaira Josuihon cho 2 東京都小平市上水本町2 | Traffic 交通 | | Seibu Kokubunji Line "Takanodai" walk 14 minutes
Seibu Tamako Line "Hitotsubashigakuen" walk 20 minutes
JR Musashino Line "Shinkodaira" walk 24 minutes 西武国分寺線「鷹の台」歩14分
西武多摩湖線「一橋学園」歩20分
JR武蔵野線「新小平」歩24分
| Related links 関連リンク | | [Related Sites of this company] 【この会社の関連サイト】 | Person in charge 担当者より | | Rep Nagamori Kenji Age: fullest will do the help of looking for my home, such as who can say, "I'm glad were living in" 30s! Not only the property, Please feel free to contact us as well, such as that of the point and mortgage of house hunting. 担当者長森 健二年齢:30代「住んでよかった」と言って頂けるようなマイホーム探しのお手伝いを精一杯致します!物件のことだけでなく、家探しのポイントや住宅ローンのことなどもお気軽にお問い合わせください。 | Contact お問い合せ先 | | TEL: 0800-808-7889 [Toll free] mobile phone ・ Also available from PHS
Caller ID is not notified
Please contact the "saw SUUMO (Sumo)"
If it does not lead, If the real estate company TEL:0800-808-7889【通話料無料】携帯電話・PHSからもご利用いただけます
発信者番号は通知されません
「SUUMO(スーモ)を見た」と問い合わせください
つながらない方、不動産会社の方は
| Building coverage, floor area ratio 建ぺい率・容積率 | | 60% ・ 200% 60%・200% | Time residents 入居時期 | | Immediate available 即入居可 | Land of the right form 土地の権利形態 | | Ownership 所有権 | Structure and method of construction 構造・工法 | | Wooden 2-story 木造2階建 | Use district 用途地域 | | Two mid-high 2種中高 | Overview and notices その他概要・特記事項 | | Contact: Nagamori Kenji, Facilities: Public Water Supply, This sewage, City gas, Parking: car space 担当者:長森 健二、設備:公営水道、本下水、都市ガス、駐車場:カースペース | Company profile 会社概要 | | <Mediation> Governor of Tokyo (1) No. 094621 OUTREACH (Ltd.) Yubinbango180-0002 Musashino-shi, Tokyo Kichijojihigashi cho 1-4-23 <仲介>東京都知事(1)第094621号OUTREACH(株)〒180-0002 東京都武蔵野市吉祥寺東町1-4-23 |
Non-living roomリビング以外の居室 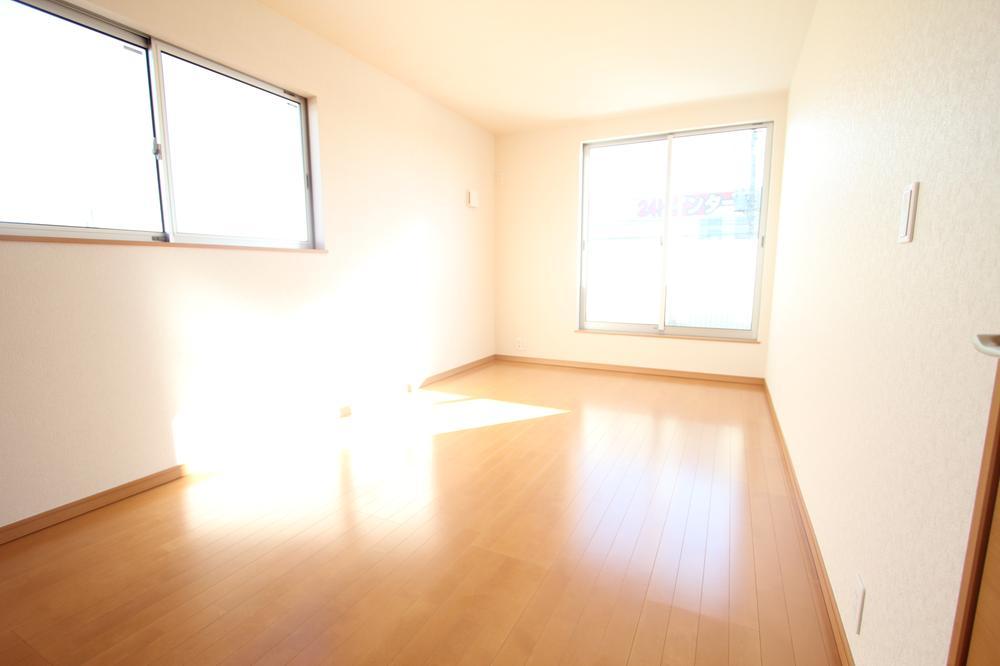 2F All rooms are two-sided lighting
2F全室2面採光
Local appearance photo現地外観写真 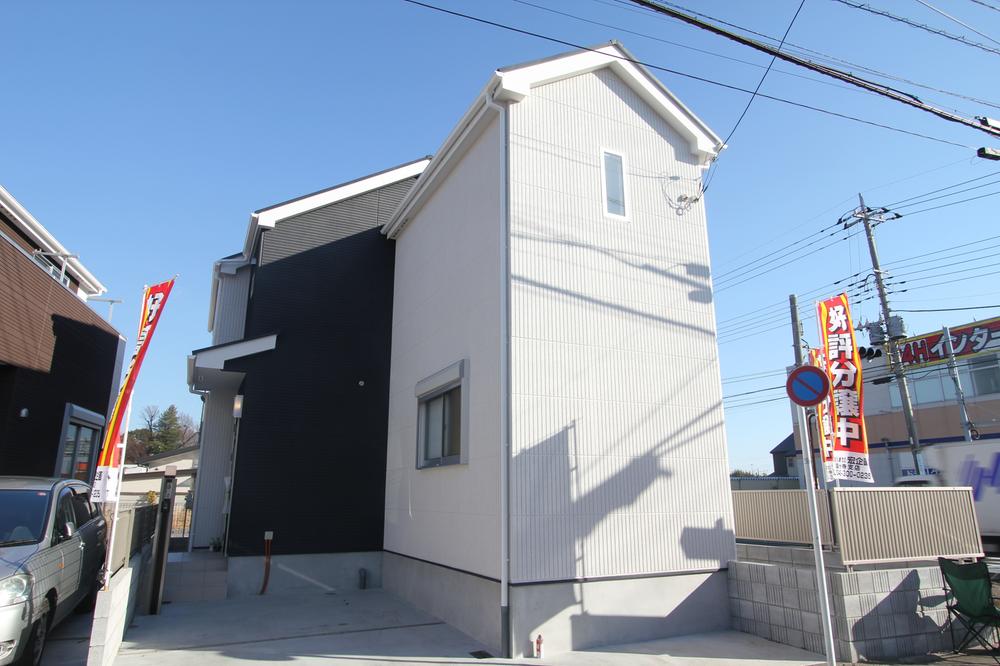 South-facing per per yang ・ ventilation Good is !! outer wall material Hebel power board use of 37mm of Asahi Kasei
南向きにつき陽当り・通風 Goodです!!外壁材は旭化成の37mmのヘーベルパワーボード使用
Floor plan間取り図 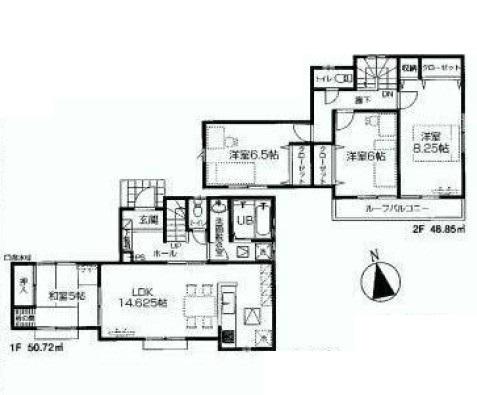 33,800,000 yen, 4LDK, Land area 105.64 sq m , Building area 99.57 sq m
3380万円、4LDK、土地面積105.64m2、建物面積99.57m2
Livingリビング 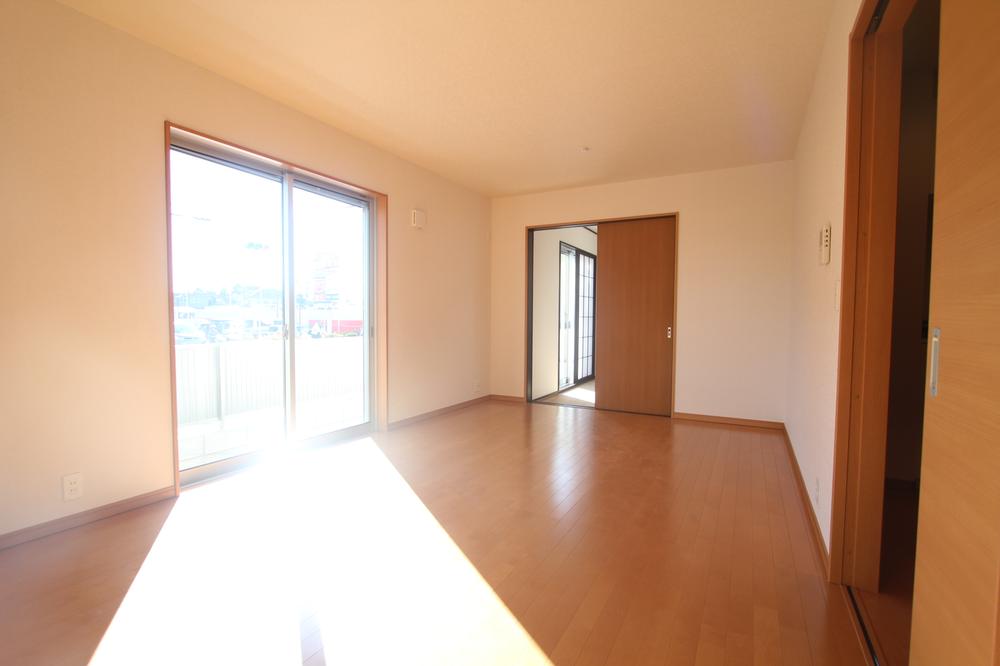 About 15 quires of LDK It is kotatsu also good in the back of the Japanese-style room ☆
約15帖のLDK
奥の和室でコタツも良いですね☆
Non-living roomリビング以外の居室 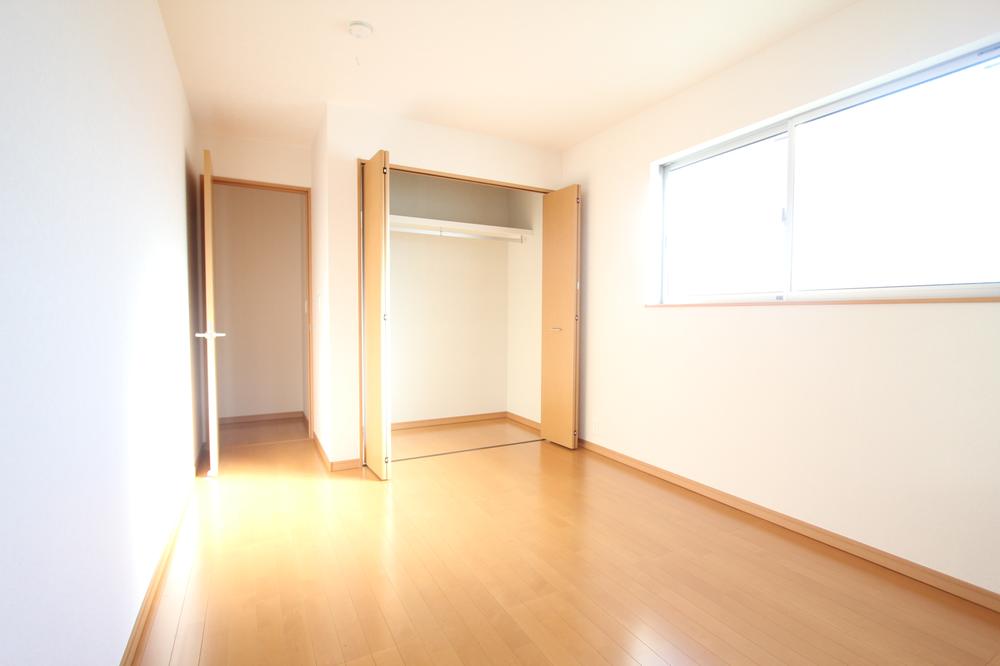 All room with storage Luggage a lot of your family is also safe.
全居室収納付き
荷物の多いご家族も安心です。
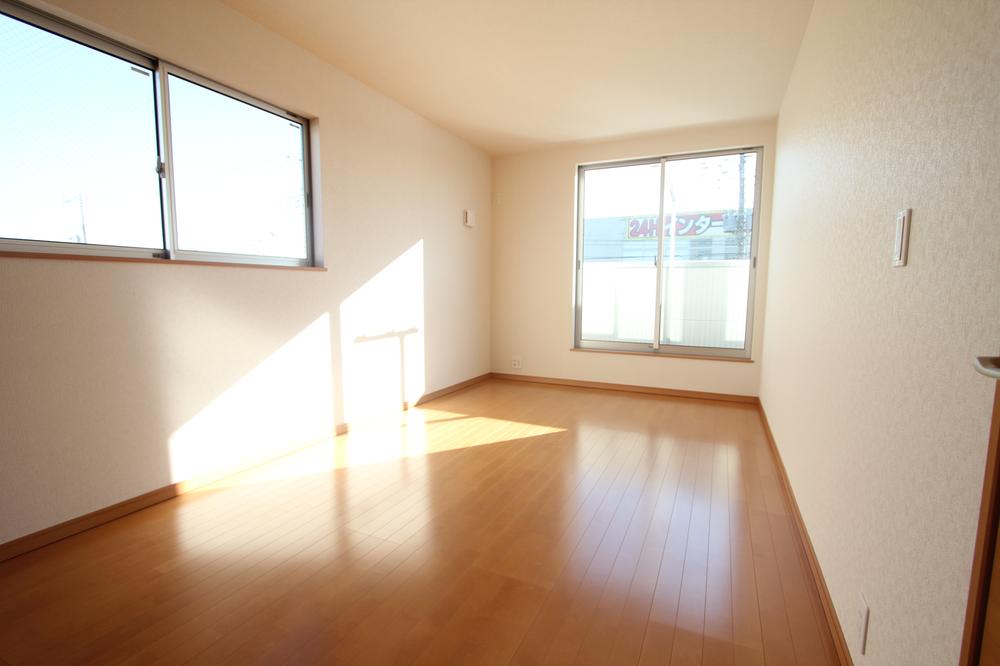 Western style room 8.25 Pledge It is perfect to the main bedroom.
洋室 8.25帖
主寝室にピッタリですね。
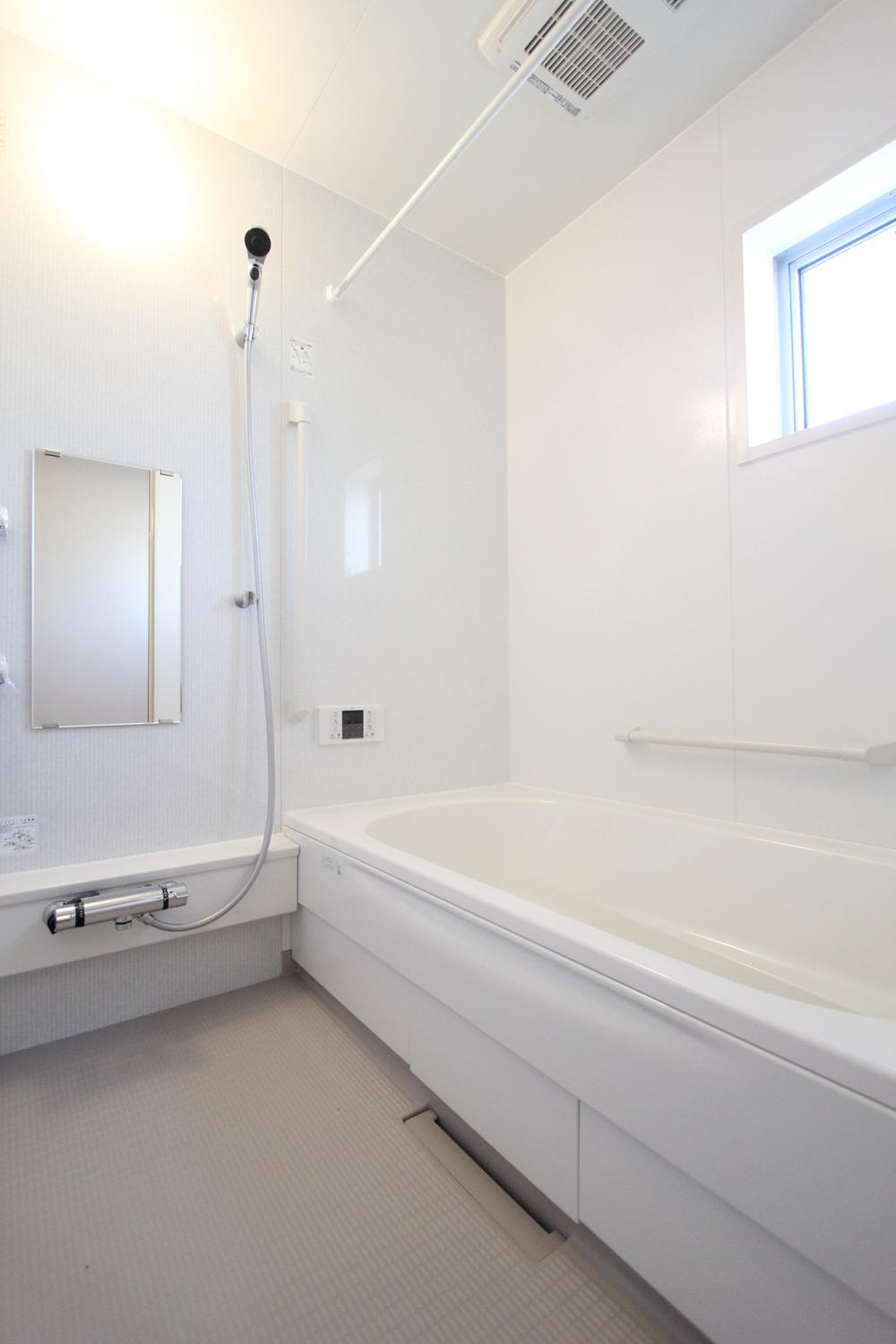 Bathroom
浴室
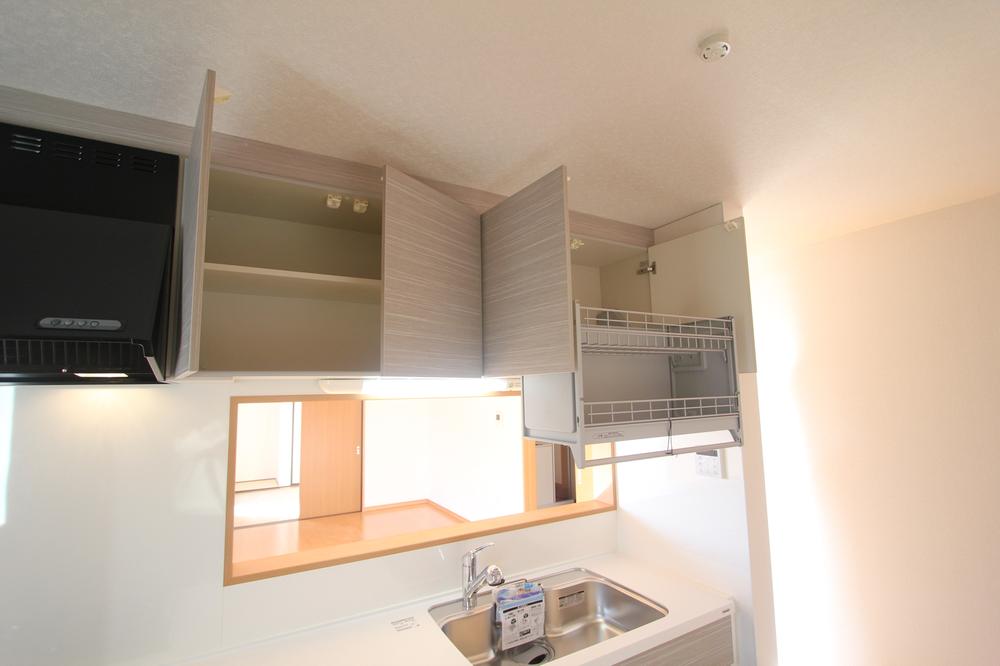 Kitchen
キッチン
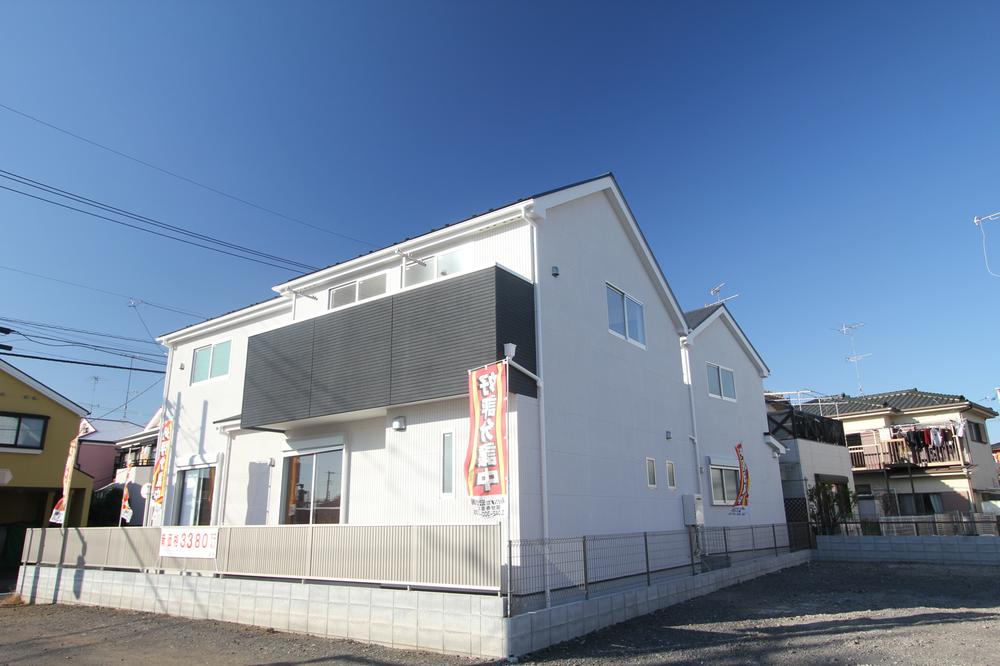 Local appearance photo
現地外観写真
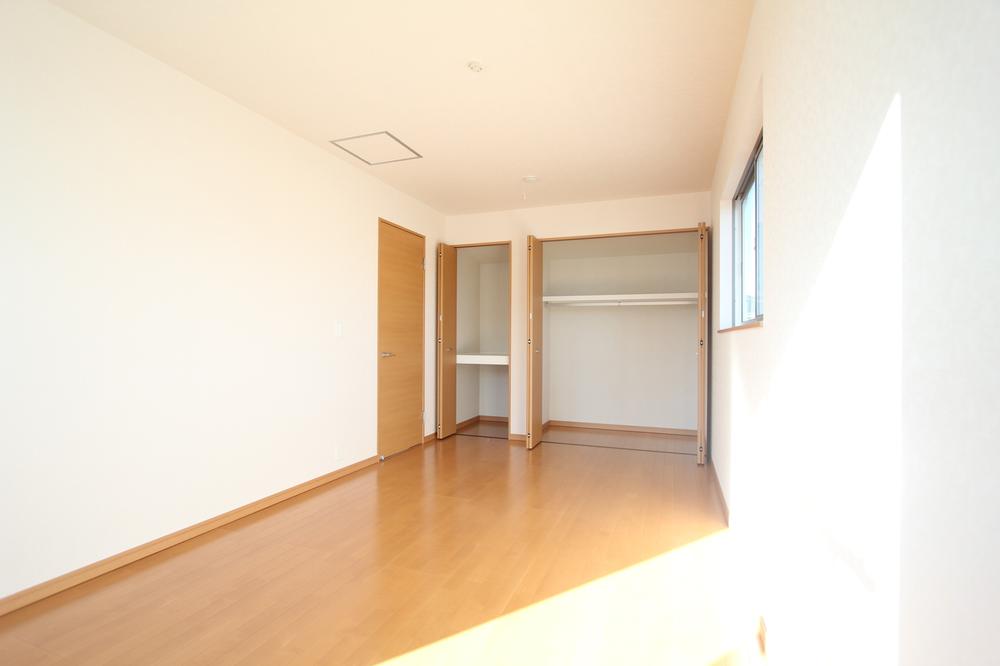 Non-living room
リビング以外の居室
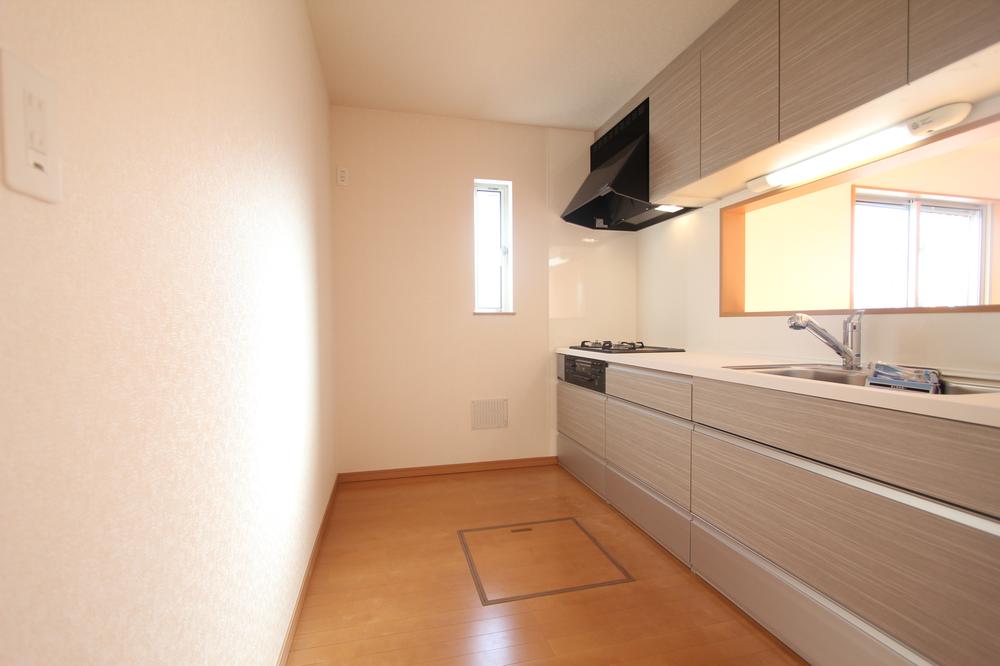 Kitchen
キッチン
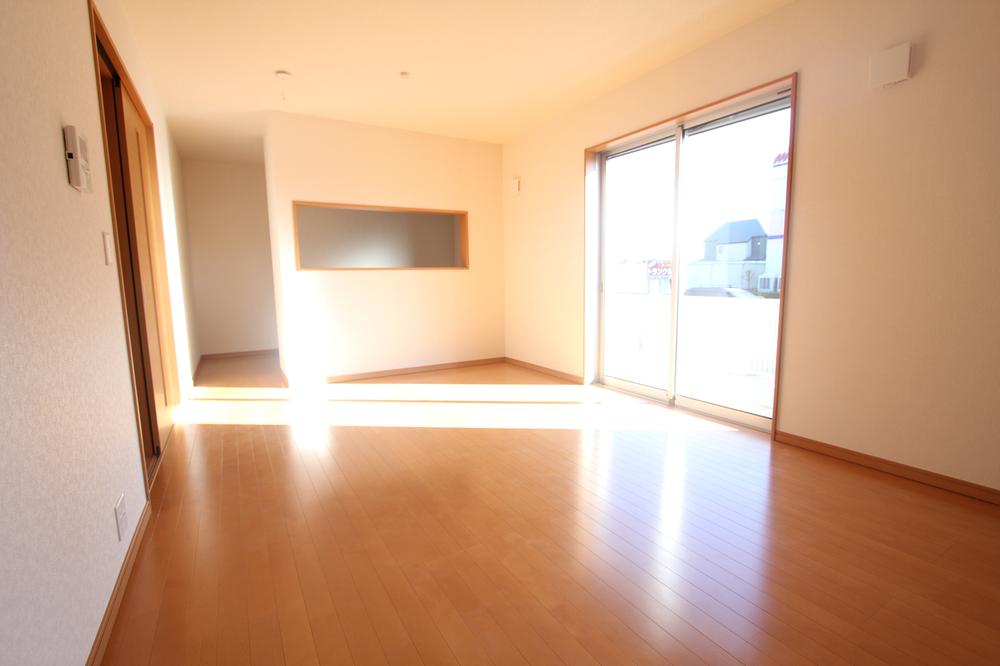 Living
リビング
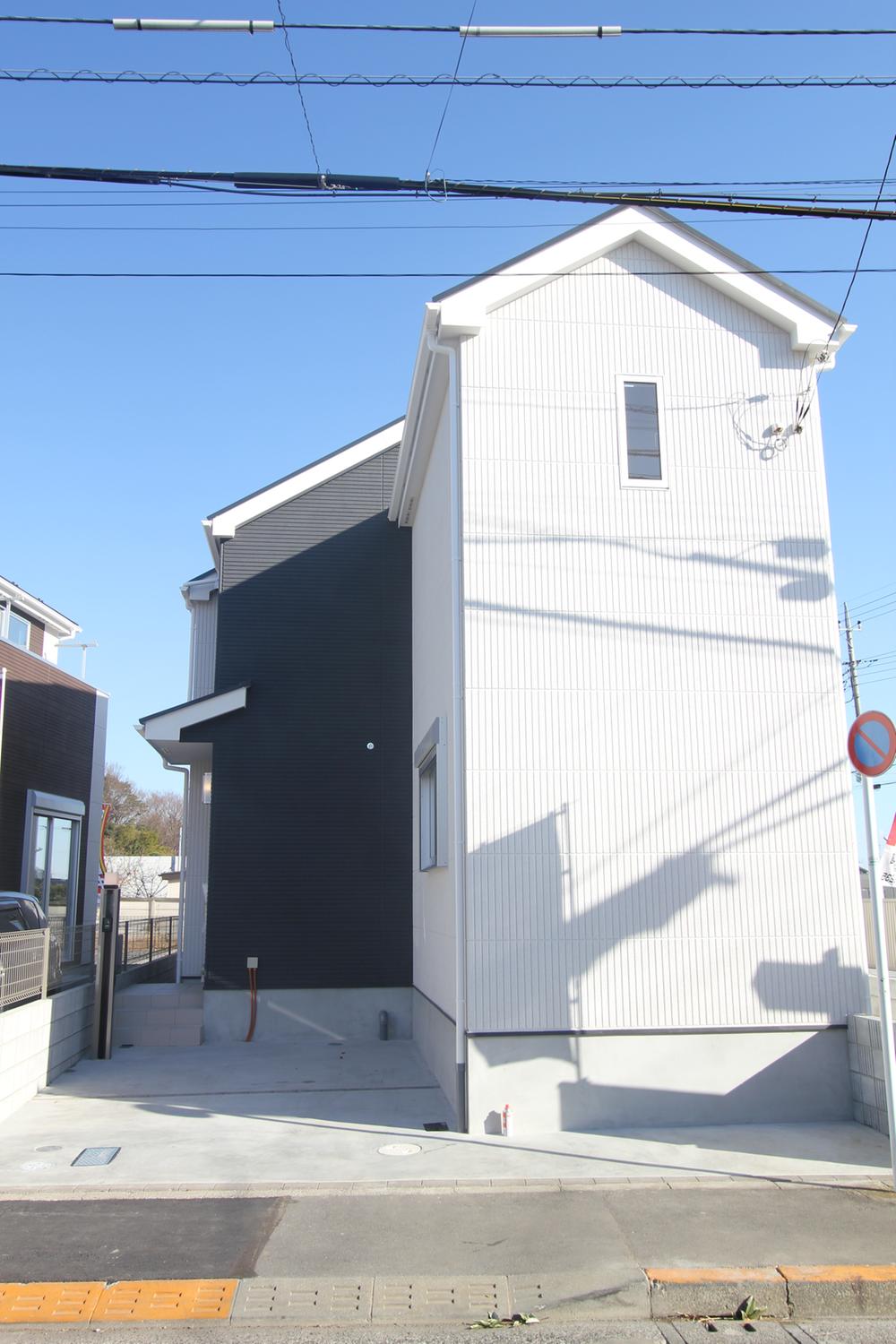 Local photos, including front road
前面道路含む現地写真
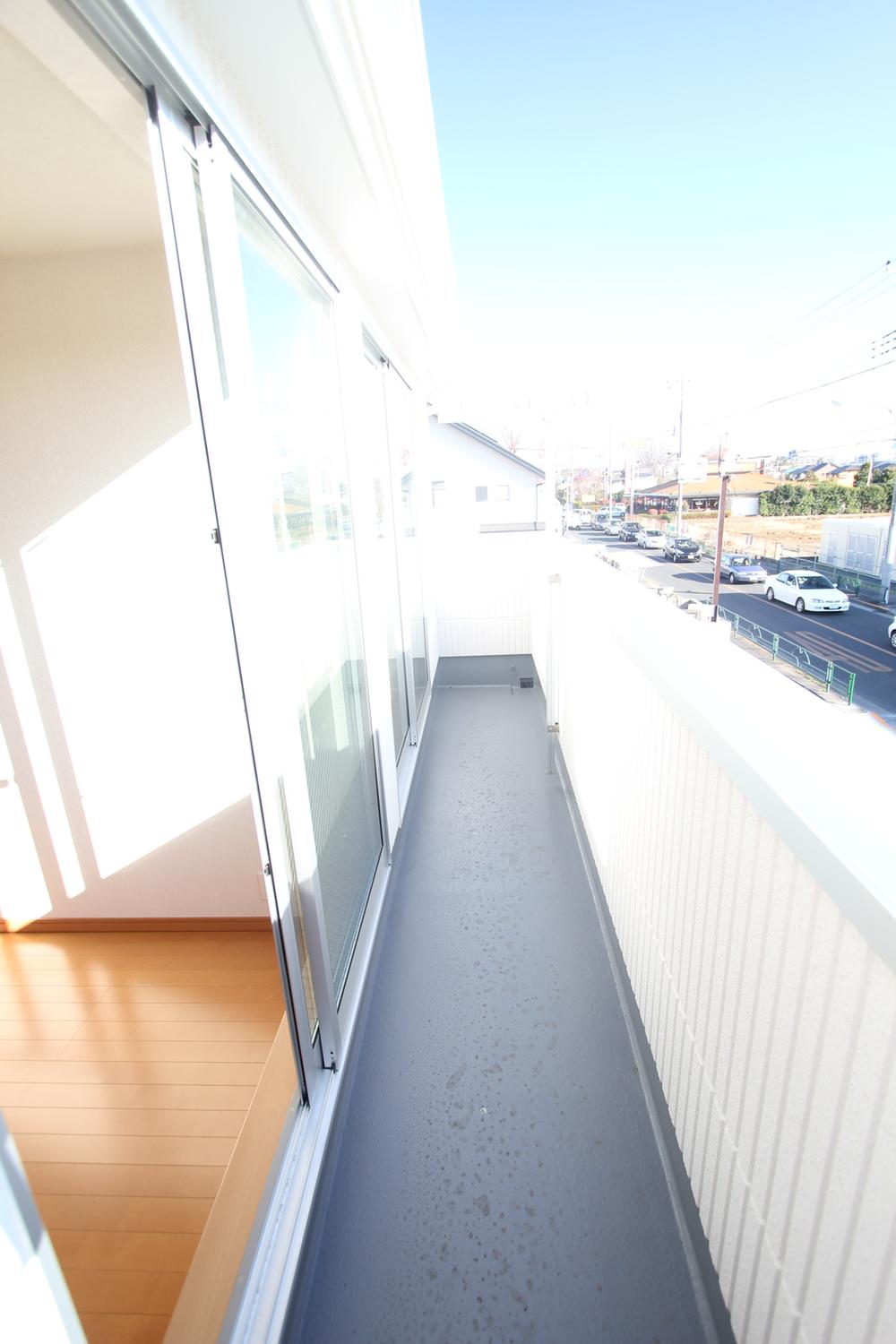 Balcony
バルコニー
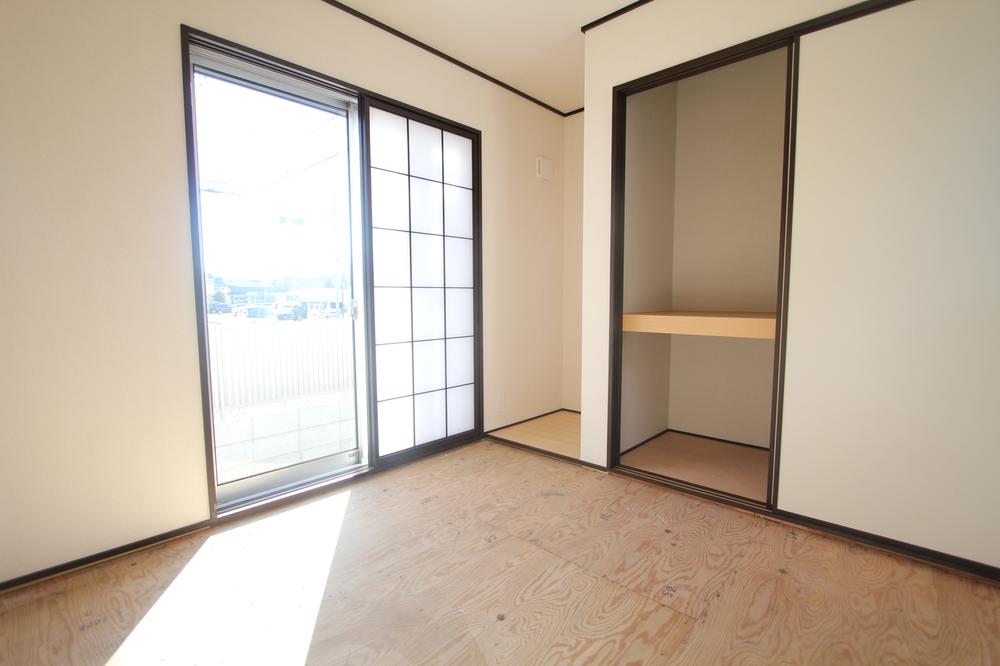 Non-living room
リビング以外の居室
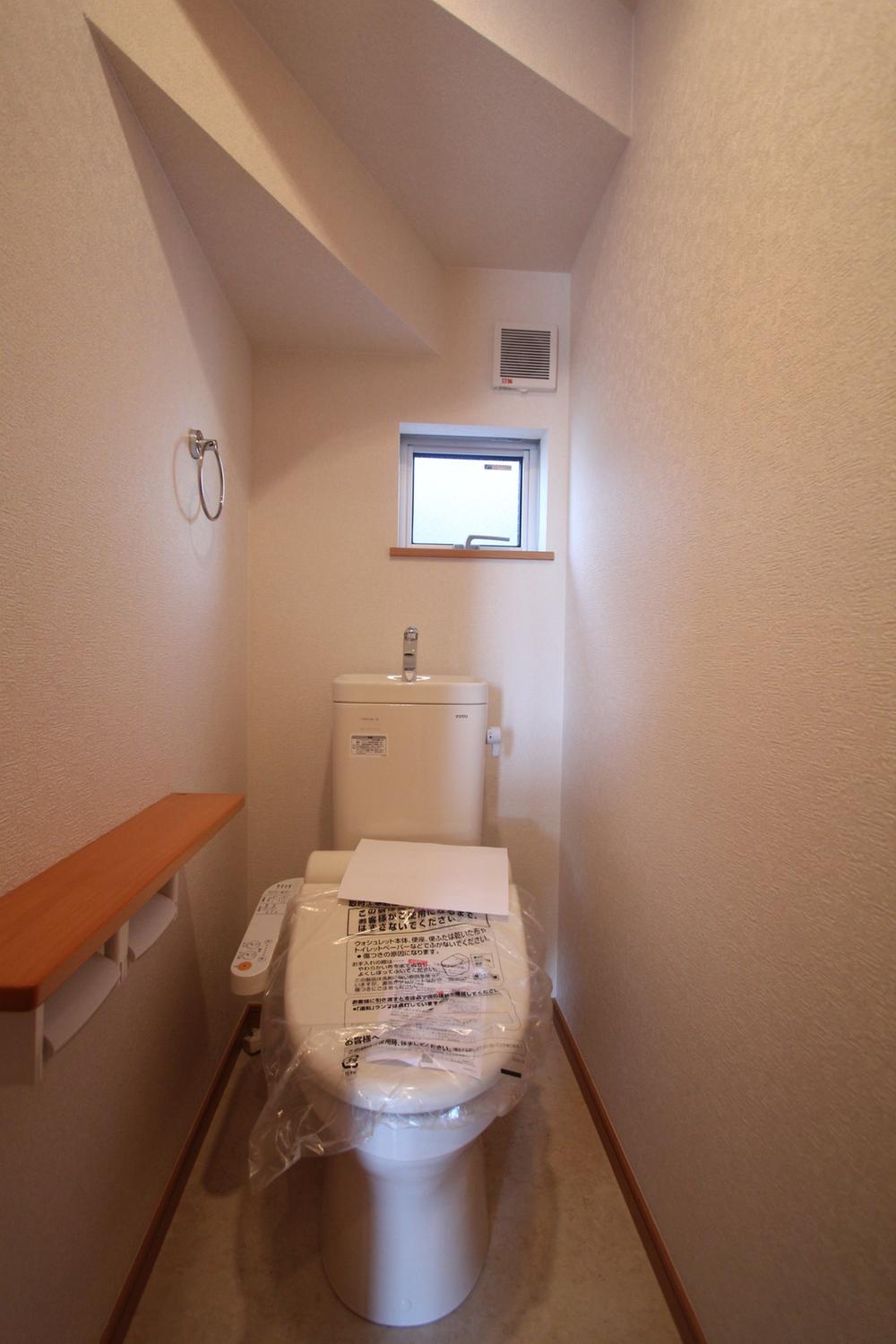 Toilet
トイレ
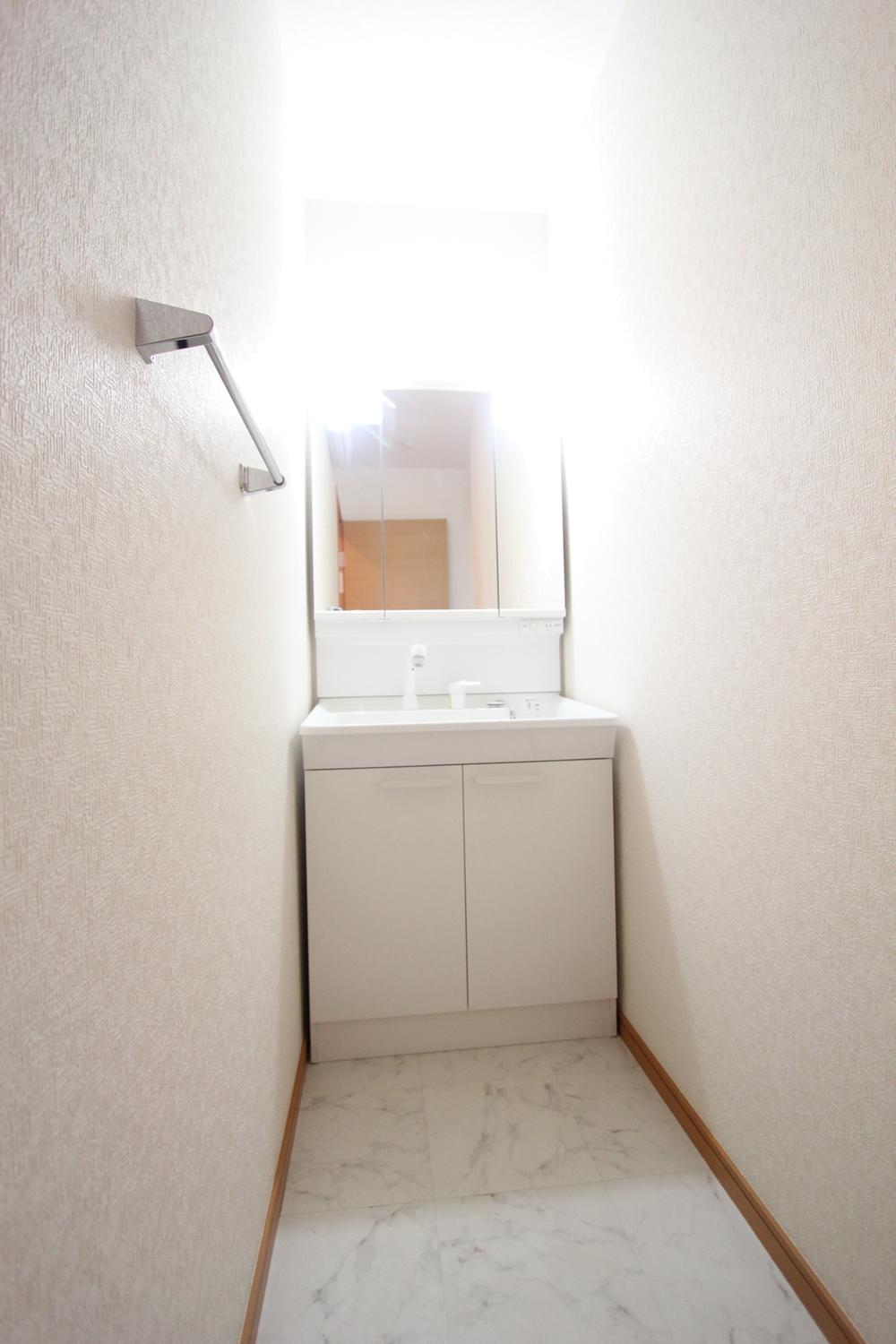 Wash basin, toilet
洗面台・洗面所
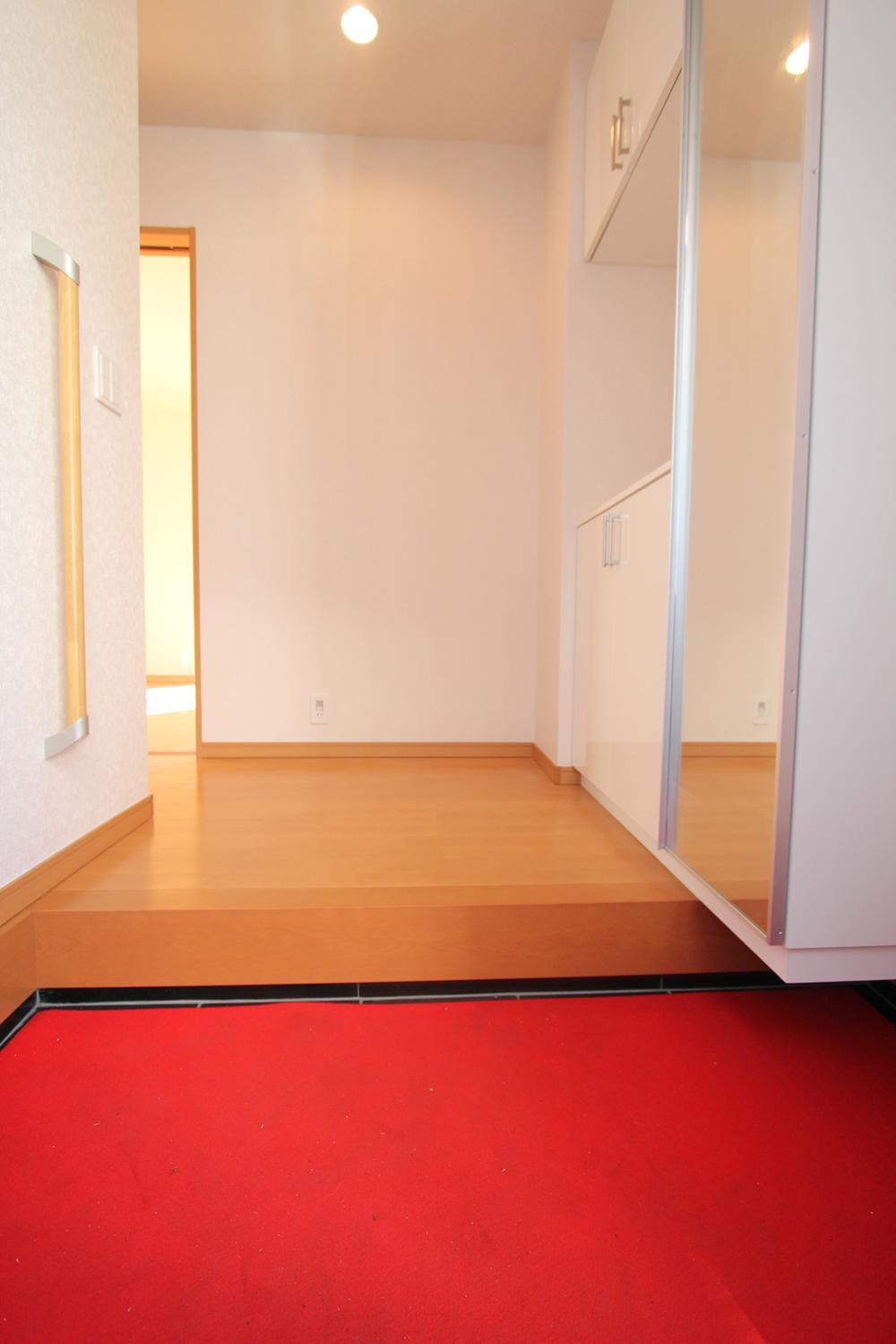 Entrance
玄関
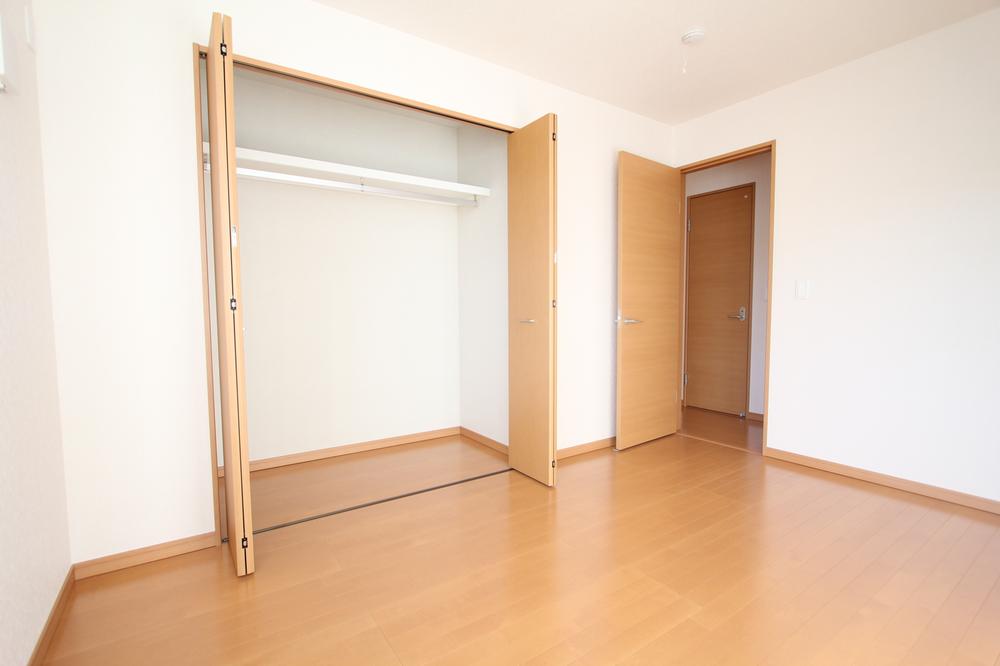 Non-living room
リビング以外の居室
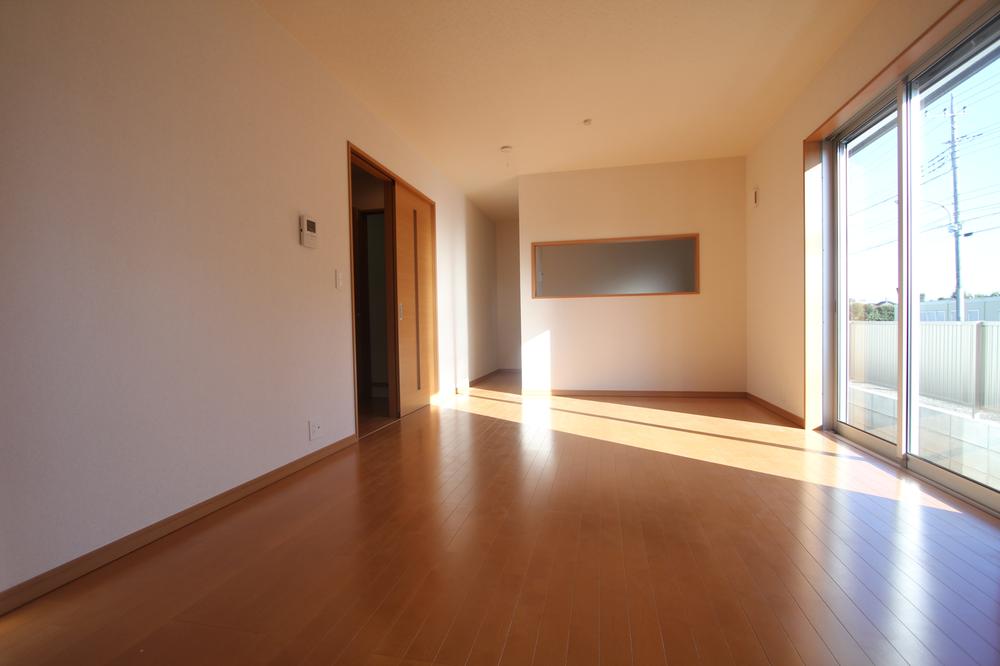 Living
リビング
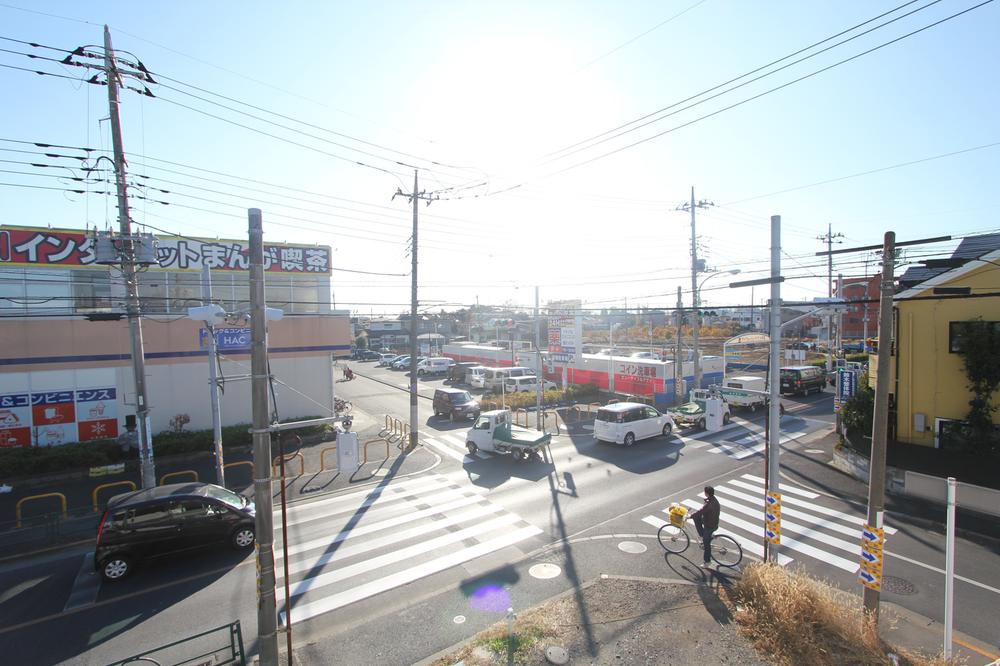 View photos from the dwelling unit
住戸からの眺望写真
Location
|






















