New Homes » Kanto » Tokyo » Kodaira
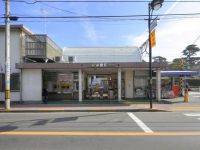 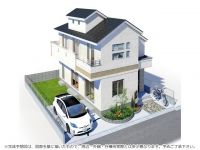
| | Tokyo Kodaira 東京都小平市 |
| Seibu Tamako Line "Hitotsubashigakuen" walk 16 minutes 西武多摩湖線「一橋学園」歩16分 |
| Seibu Tamako Line, 2 wayside available JR Chuo Line! Good day per whole room facing south! A convenient storage Grenier, There shoes-in closet of a large capacity! 西武多摩湖線、JR中央線の2沿線利用可能!全居室南向きにつき日当たり良好!収納に便利なグルニエ、大容量のシューズインクローゼットございます! |
| ■ All the living room facing south ・ There is storage space ■ Facing the 2 kaizen room south balcony ■ Open kitchen overlooking the living family members gather ■ There Grenier fixed stairs ■ There shoes closet of large capacity ■ Floor heating ・ Entrance door IC card key "CAZAS" ■ Color monitor intercom ・ Built-in dishwasher ・ Bathroom ventilation dryer ・ Pair glass sash ・ Electric shutter (first floor exhale window) ■全居室南向き・収納スペースあり ■2階全居室南バルコニーに面しています ■家族が集うリビングを見渡せるオープンキッチン ■固定階段のグルニエあり ■大容量のシューズクローゼットあり■床暖房・玄関ドアICカードキー「CAZAS」■カラーモニターインターホン・ビルトイン食洗機・浴室換気乾燥機・ペアガラスサッシ・電動シャッター(1階はき出し窓) |
Local guide map 現地案内図 | | Local guide map 現地案内図 | Features pickup 特徴ピックアップ | | 2 along the line more accessible / Super close / System kitchen / All room storage / Japanese-style room / Face-to-face kitchen / Toilet 2 places / 2-story / Zenshitsuminami direction / Underfloor Storage / The window in the bathroom / Living stairs / City gas / Attic storage 2沿線以上利用可 /スーパーが近い /システムキッチン /全居室収納 /和室 /対面式キッチン /トイレ2ヶ所 /2階建 /全室南向き /床下収納 /浴室に窓 /リビング階段 /都市ガス /屋根裏収納 | Event information イベント情報 | | Local tour dates / Every Saturday, Sunday and public holidays time / 11:00 ~ 17:00(12 / 28 ~ 1 / Except for 5) 現地見学会日程/毎週土日祝時間/11:00 ~ 17:00(12/28 ~ 1/5を除く) | Property name 物件名 | | ■ Kodaira Josuihon cho 6-chome All one building Newly built condominiums ■小平市上水本町6丁目 全1棟 新築分譲住宅 | Price 価格 | | 43,800,000 yen 4380万円 | Floor plan 間取り | | 4LDK 4LDK | Units sold 販売戸数 | | 1 units 1戸 | Total units 総戸数 | | 1 units 1戸 | Land area 土地面積 | | 113.76 sq m (measured) 113.76m2(実測) | Building area 建物面積 | | 90.96 sq m (measured) 90.96m2(実測) | Driveway burden-road 私道負担・道路 | | Nothing, East 3.8m width 無、東3.8m幅 | Completion date 完成時期(築年月) | | March 2014 2014年3月 | Address 住所 | | Tokyo Kodaira Josuihon-cho, 6 東京都小平市上水本町6 | Traffic 交通 | | Seibu Tamako Line "Hitotsubashigakuen" walk 16 minutes
JR Chuo Line "Kokubunji" walk 22 minutes
Seibu Tamako Line "Kokubunji" walk 22 minutes 西武多摩湖線「一橋学園」歩16分
JR中央線「国分寺」歩22分
西武多摩湖線「国分寺」歩22分
| Related links 関連リンク | | [Related Sites of this company] 【この会社の関連サイト】 | Person in charge 担当者より | | [Regarding this property.] Close to kindergarten ・ Since the nursery will have been enhanced, It is also a living environment of peace of mind for families with small children. Local will guide you. Please do not hesitate to contact us! 【この物件について】近隣には幼稚園・保育園が充実しておりますので、小さなお子様がいるご家庭も安心の住環境です。現地ご案内いたします。どうぞお気軽にお問い合わせくださいませ! | Contact お問い合せ先 | | TEL: 0800-603-1400 [Toll free] mobile phone ・ Also available from PHS
Caller ID is not notified
Please contact the "saw SUUMO (Sumo)"
If it does not lead, If the real estate company TEL:0800-603-1400【通話料無料】携帯電話・PHSからもご利用いただけます
発信者番号は通知されません
「SUUMO(スーモ)を見た」と問い合わせください
つながらない方、不動産会社の方は
| Building coverage, floor area ratio 建ぺい率・容積率 | | 40% ・ 80% 40%・80% | Time residents 入居時期 | | Consultation 相談 | Land of the right form 土地の権利形態 | | Ownership 所有権 | Structure and method of construction 構造・工法 | | Wooden 2-story 木造2階建 | Use district 用途地域 | | One low-rise 1種低層 | Other limitations その他制限事項 | | Separate driveway section 113.28 square meters × 1 / 7 Yes Floor: 4LDK + Grenier + SIC 別途私道部分113.28平米×1/7有 間取り:4LDK+グルニエ+SIC | Overview and notices その他概要・特記事項 | | Facilities: Public Water Supply, This sewage, City gas, Building confirmation number: No. 13UDI3T Ken 02300 設備:公営水道、本下水、都市ガス、建築確認番号:第13UDI3T建02300号 | Company profile 会社概要 | | <Mediation> Minister of Land, Infrastructure and Transport (6) No. 004224 (Corporation) All Japan Real Estate Association (Corporation) metropolitan area real estate Fair Trade Council member (Ltd.) Towa House Internet Contact Center Yubinbango188-0012 Tokyo Nishitokyo Minamicho 5-5-13 second floor <仲介>国土交通大臣(6)第004224号(公社)全日本不動産協会会員 (公社)首都圏不動産公正取引協議会加盟(株)藤和ハウスインターネットお問合せセンター〒188-0012 東京都西東京市南町5-5-13 2階 |
Station駅 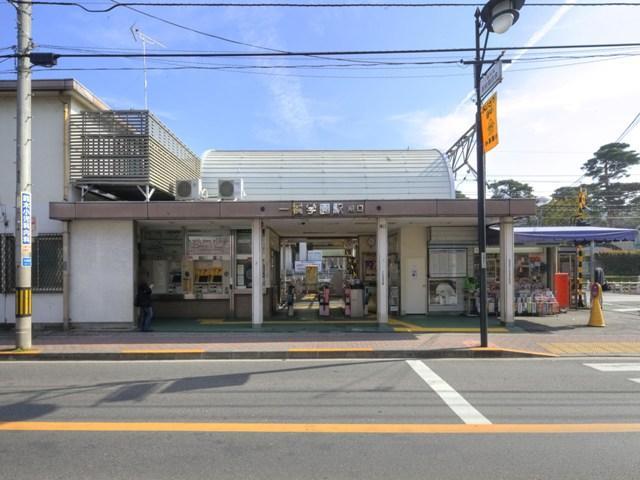 Seibu Tamako Line "Hitotsubashigakuen" 16-minute walk from the station! Access to the city center convenient, JR Chuo Line is also available!
西武多摩湖線「一橋学園」駅より徒歩16分!都心にアクセス便利な、JR中央線も利用可能です!
Rendering (appearance)完成予想図(外観) 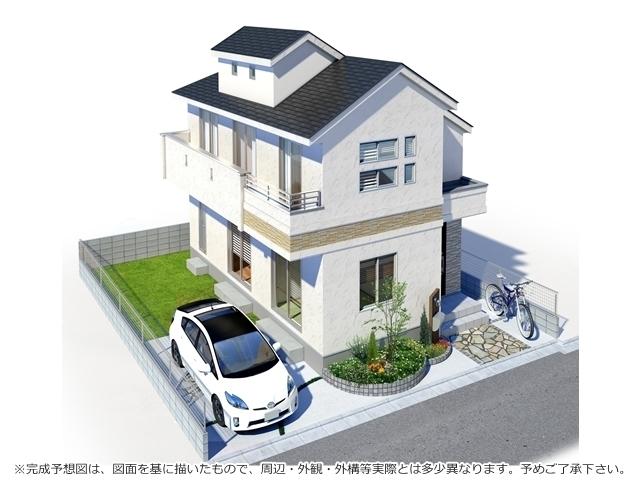 Rendering Perth
完成予想パース
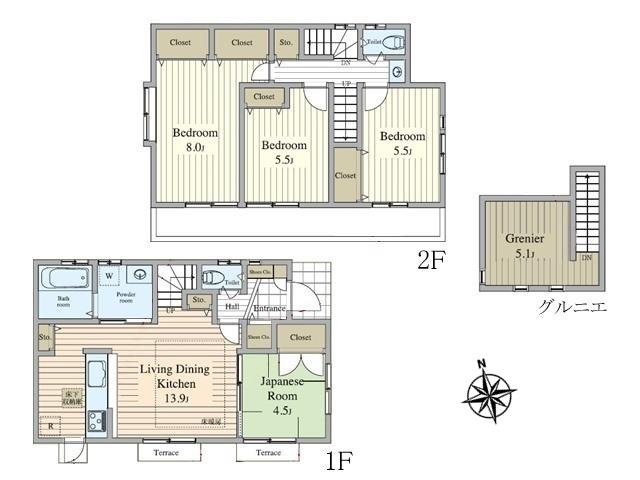 43,800,000 yen, 4LDK, Land area 113.76 sq m , Building area 90.96 sq m floor plan
4380万円、4LDK、土地面積113.76m2、建物面積90.96m2 間取図
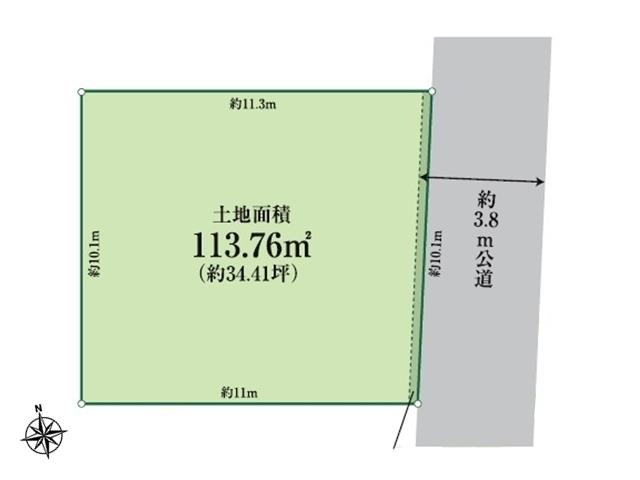 43,800,000 yen, 4LDK, Land area 113.76 sq m , Building area 90.96 sq m compartment view
4380万円、4LDK、土地面積113.76m2、建物面積90.96m2 区画図
Primary school小学校 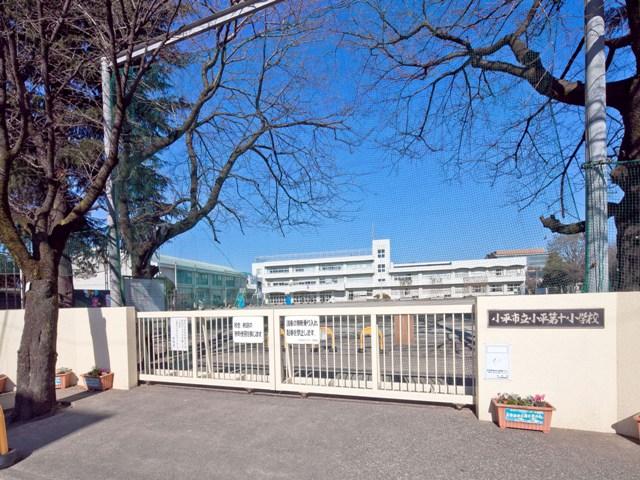 Deng 410m until the tenth elementary school
小平第十小学校まで410m
Junior high school中学校 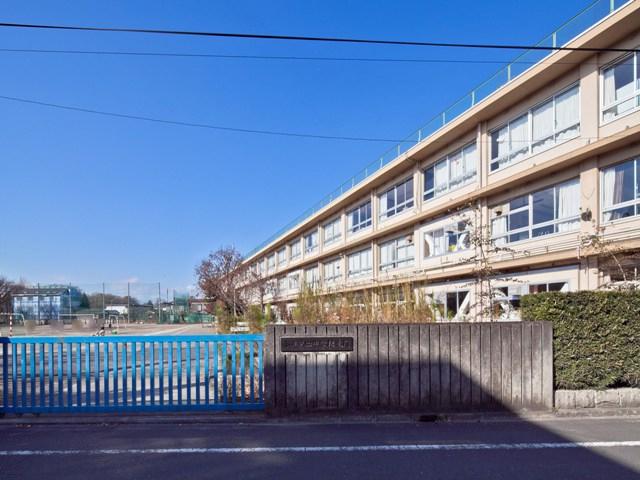 Deng 630m until the fourth junior high school
小平第四中学校まで630m
Kindergarten ・ Nursery幼稚園・保育園 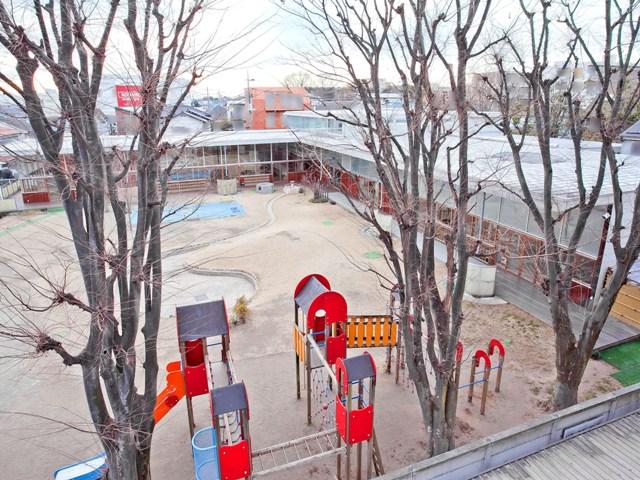 Naobi to kindergarten 470m
なおび幼稚園まで470m
Supermarketスーパー 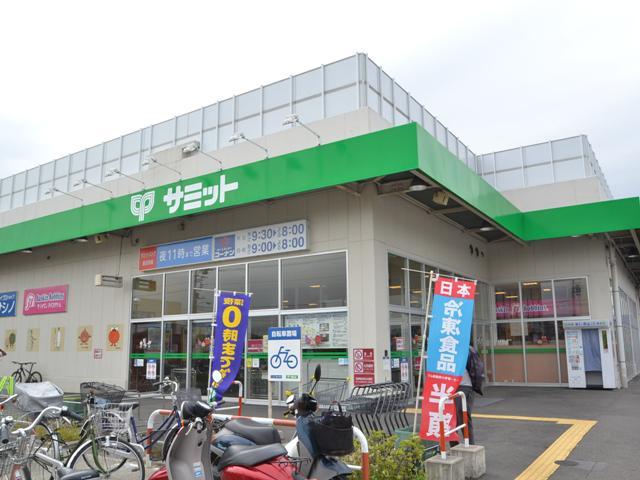 380m until the Summit store Josuihon the town shop
サミットストア上水本町店まで380m
Post office郵便局 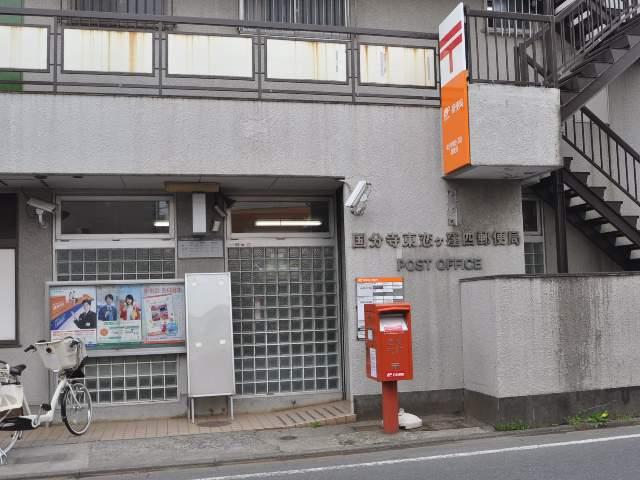 Kokubunji east Koigakubo 470m up to four post office
国分寺東恋ヶ窪四郵便局まで470m
Local appearance photo現地外観写真 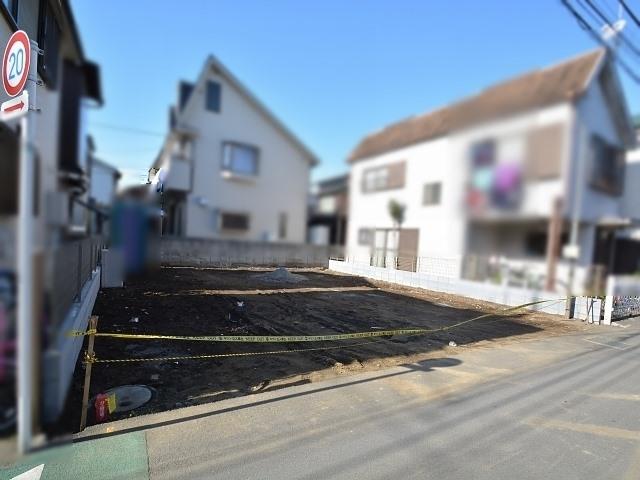 Local Photos
現地写真
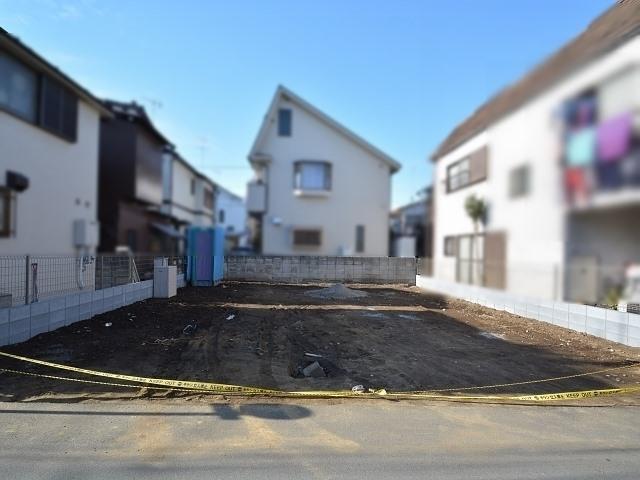 Local Photos
現地写真
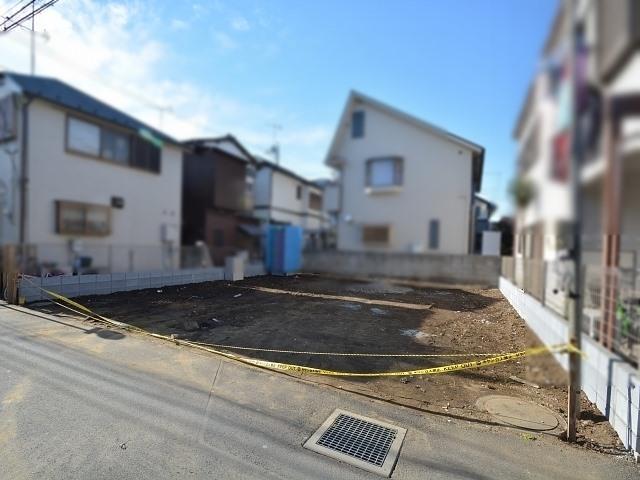 Local Photos
現地写真
Local photos, including front road前面道路含む現地写真 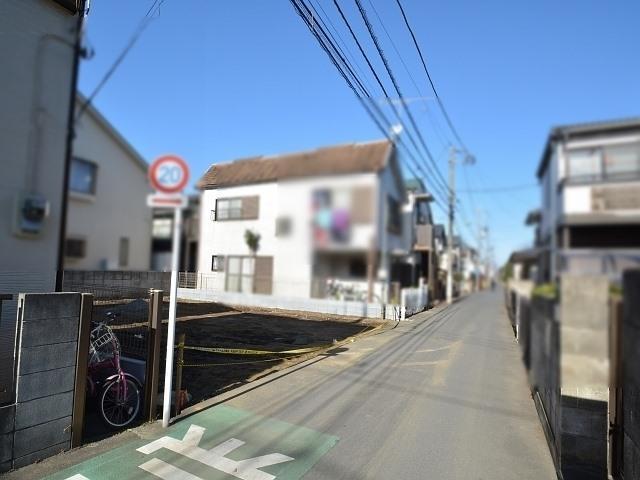 Contact road situation
接道状況
 Local guide map
現地案内図
Kindergarten ・ Nursery幼稚園・保育園 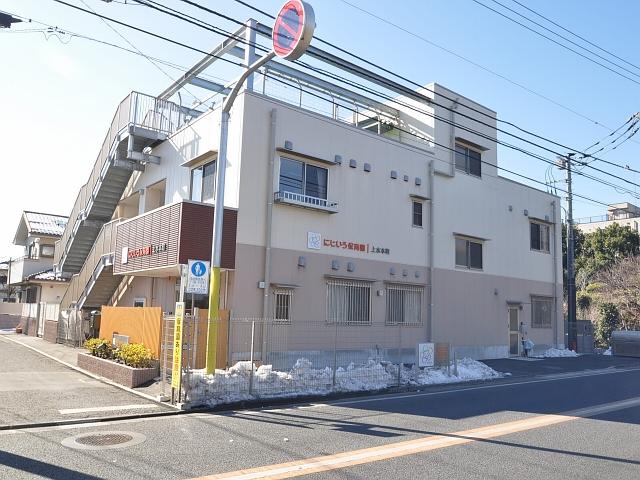 450m until the ground color nursery Josuihon cho
にじいろ保育園上水本町まで450m
Supermarketスーパー 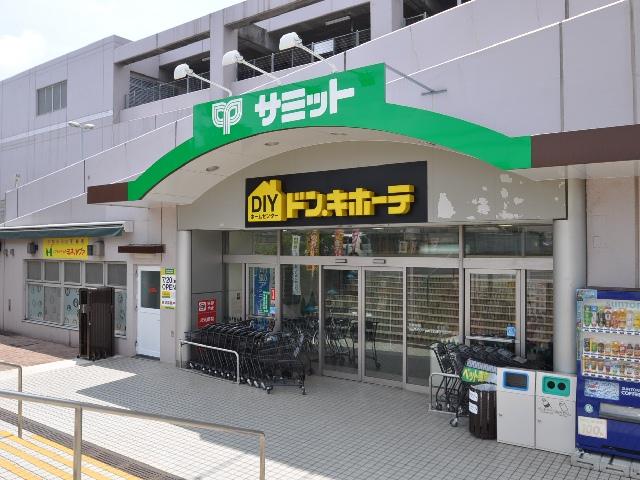 800m until the Summit store Koigakubo shop
サミットストア恋ヶ窪店まで800m
Library図書館 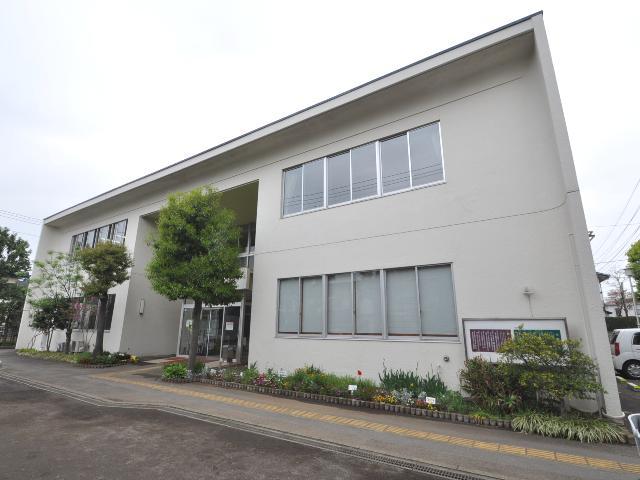 800m to Central Library Josuiminami Branch
中央図書館上水南分室まで800m
Park公園 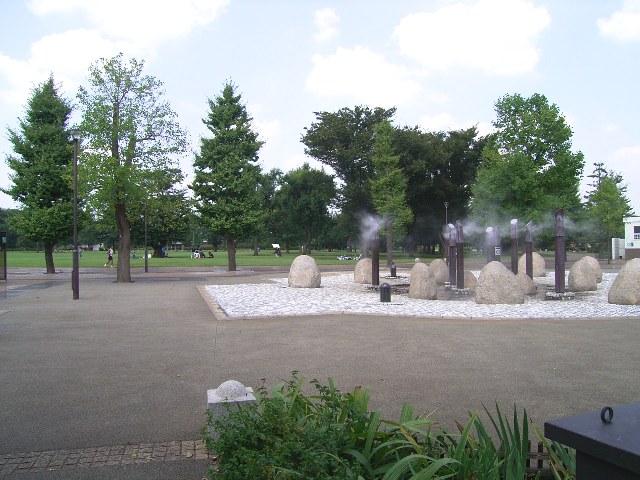 1600m to Musashi Kokubunji park
武蔵国分寺公園まで1600m
Location
|



















