New Homes » Kanto » Tokyo » Kodaira
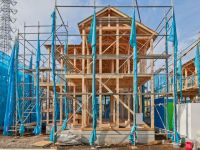 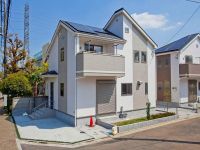
| | Tokyo Kodaira 東京都小平市 |
| JR Musashino Line "Shinkodaira" walk 6 minutes JR武蔵野線「新小平」歩6分 |
| ■ 3 line 3 station within walking distance! 14 big community of all sections. This selling 8 buildings. We offer a variety of plans of 4LDK. Appearance style has become a beautiful cityscape. ■ ■3路線3駅徒歩圏!14全区画のビックコミュニティ。今回販売8棟。4LDKの多彩なプランをご用意しております。外観スタイルが美しい街並みとなっております。■ |
| There are also built-in storage to ○ hallway and kitchen. ○ Zenshitsuminami direction, Living stairs, Walk-in closet, etc., Can you choose the dwelling unit to suit your lifestyle. Of the city agricultural products caught ○ to close the morning dealer, The place of about 15 minutes by car there is also a fresh fish shop that has been introduced in the media, As you'll have a rich diet is waiting ○ dwelling unit image, Since the complete listing can also guide you along, Please feel free to tell us. Documentation for your claim ・ Local guidance are accepted by telephone. Home Trade Center Co., Ltd. Head Office toll-free number 0120-43-8848 ■ Member Registration Campaign ■ For more information, please refer to the "Event Information". ○廊下やキッチンにも造り付け収納があります。○全室南向き、リビング階段、ウォークインクローゼット等、ライフスタイルに合わせて住戸をお選び頂けます。○近隣には朝採れの市内農産物の販売店、車で15分程の所にはメディアで紹介された鮮魚店もあり、豊かな食生活が待っています○住戸イメージを持っていただける様、完成物件も一緒にご案内できますので、お気軽にお申し付けください。資料のご請求・現地のご案内はお電話でも受け付けております。ホームトレードセンター株式会社 本店 フリーダイアル 0120-43-8848■会員登録キャンペーン実施中■ 詳しくは「イベント情報」をご覧下さい。 |
Features pickup 特徴ピックアップ | | Pre-ground survey / 2 along the line more accessible / Fiscal year Available / Facing south / System kitchen / Bathroom Dryer / Yang per good / All room storage / A quiet residential area / LDK15 tatami mats or more / Or more before road 6m / Corner lot / Japanese-style room / Shaping land / Washbasin with shower / Face-to-face kitchen / Barrier-free / Toilet 2 places / Bathroom 1 tsubo or more / 2-story / South balcony / Double-glazing / Underfloor Storage / The window in the bathroom / TV monitor interphone / Walk-in closet / Living stairs / City gas / All rooms are two-sided lighting / All rooms southwestward 地盤調査済 /2沿線以上利用可 /年度内入居可 /南向き /システムキッチン /浴室乾燥機 /陽当り良好 /全居室収納 /閑静な住宅地 /LDK15畳以上 /前道6m以上 /角地 /和室 /整形地 /シャワー付洗面台 /対面式キッチン /バリアフリー /トイレ2ヶ所 /浴室1坪以上 /2階建 /南面バルコニー /複層ガラス /床下収納 /浴室に窓 /TVモニタ付インターホン /ウォークインクロゼット /リビング階段 /都市ガス /全室2面採光 /全室南西向き | Event information イベント情報 | | ■ Member registration campaign ■ [Member registration campaign] You receive a Kuokado 1000 yen to customers on our home page to comply with the requirements of the following will be the member registration. ※ One-time-only 1 family ※ Enter all the member registration contents ■会員登録キャンペーン■【会員登録キャンペーン】当社ホームページに会員登録をして頂き下記の条件に適合したお客様にクオカード1000円分を進呈します。※1家族1回限り※会員登録内容を全て入力 | Price 価格 | | 43.2 million yen ~ 44,800,000 yen 4320万円 ~ 4480万円 | Floor plan 間取り | | 4LDK 4LDK | Units sold 販売戸数 | | 8 units 8戸 | Total units 総戸数 | | 14 units 14戸 | Land area 土地面積 | | 118.61 sq m ・ 118.62 sq m 118.61m2・118.62m2 | Building area 建物面積 | | 92.74 sq m ~ 94.81 sq m 92.74m2 ~ 94.81m2 | Driveway burden-road 私道負担・道路 | | Driveway area 336.32 sq m Driveway equity 1 / 14 私道面積 336.32m2 私道持分1/14 | Completion date 完成時期(築年月) | | February 2014 schedule 2014年2月予定 | Address 住所 | | Tokyo Kodaira Ogawa 2 東京都小平市小川町2 | Traffic 交通 | | JR Musashino Line "Shinkodaira" walk 6 minutes
Seibu Haijima Line "Ogawa" walk 11 minutes
Seibu Tamako Line "Ome Kaido" walk 13 minutes JR武蔵野線「新小平」歩6分
西武拝島線「小川」歩11分
西武多摩湖線「青梅街道」歩13分
| Related links 関連リンク | | [Related Sites of this company] 【この会社の関連サイト】 | Person in charge 担当者より | | Person in charge of real-estate and building Adachi Hiroshijo Age: 40's born Choshu, Heart Tamakko. Josai ・ Please leave If you are looking Tama district of your house. While your description also features such as regional, Please let me guide! ! 担当者宅建足立 博城年齢:40代生まれは長州、心は多摩っ子。城西・多摩地区のご住宅探しならお任せ下さい。地域の特徴等もご説明しながら、ご案内させて頂きます!! | Contact お問い合せ先 | | TEL: 0800-602-4686 [Toll free] mobile phone ・ Also available from PHS
Caller ID is not notified
Please contact the "saw SUUMO (Sumo)"
If it does not lead, If the real estate company TEL:0800-602-4686【通話料無料】携帯電話・PHSからもご利用いただけます
発信者番号は通知されません
「SUUMO(スーモ)を見た」と問い合わせください
つながらない方、不動産会社の方は
| Sale schedule 販売スケジュール | | ○ has become a first-come-first-served basis accepted. ○ In addition to that there is a property that can be the introduction of this listing, Your choice of conditions, such as, Please let us know. Documentation for your claim ・ Local guidance are accepted by telephone. Home Trade Center Co., Ltd. Head Office toll-free number 0120-43-8848 ○先着順受付となっております。○この物件の他にもご紹介できる物件がございますので、ご希望の条件など、お聞かせ下さい。資料のご請求・現地のご案内はお電話でも受け付けております。ホームトレードセンター株式会社 本店 フリーダイアル 0120-43-8848 | Most price range 最多価格帯 | | 43 million yen (5 units) 4300万円台(5戸) | Building coverage, floor area ratio 建ぺい率・容積率 | | Kenpei rate: 80%, Volume ratio: 40% 建ペい率:80%、容積率:40% | Time residents 入居時期 | | February 2014 schedule 2014年2月予定 | Land of the right form 土地の権利形態 | | Ownership 所有権 | Structure and method of construction 構造・工法 | | Wooden 2-story 木造2階建 | Use district 用途地域 | | One low-rise 1種低層 | Land category 地目 | | Residential land 宅地 | Overview and notices その他概要・特記事項 | | Contact: Adachi Hiroshijo, Building confirmation number: No. H25SHC115914 担当者:足立 博城、建築確認番号:第H25SHC115914号 | Company profile 会社概要 | | <Mediation> Minister of Land, Infrastructure and Transport (1) No. 008 044 Home Trade Center Co., Ltd. Yubinbango180-0023 Musashino-shi, Tokyo Kyonan-cho, 3-13-14 <仲介>国土交通大臣(1)第008044号ホームトレードセンター(株)〒180-0023 東京都武蔵野市境南町3-13-14 |
Local appearance photo現地外観写真 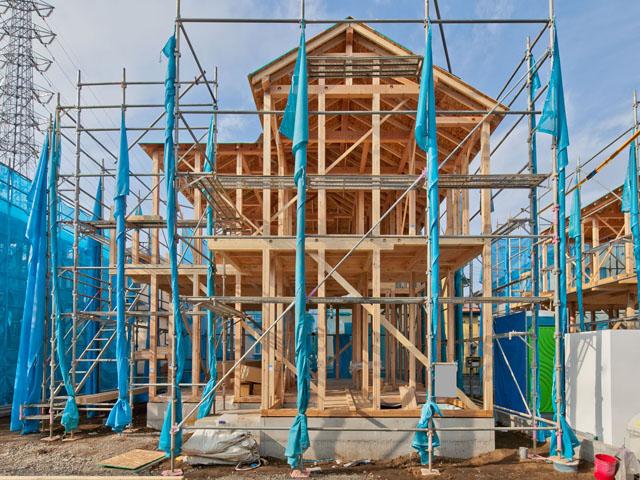 Local (12 May 2013) Shooting
現地(2013年12月)撮影
Same specifications photos (appearance)同仕様写真(外観) 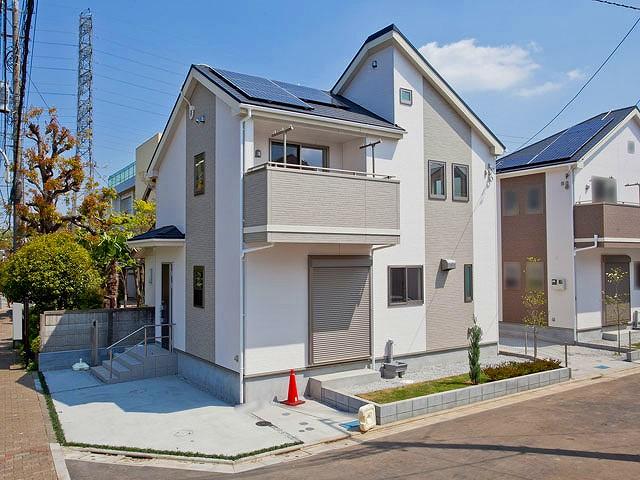 The photograph is an image.
写真はイメージです。
Local photos, including front road前面道路含む現地写真 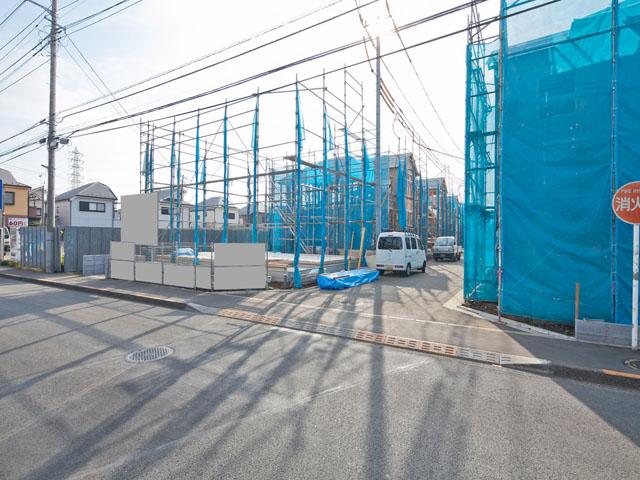 Local (12 May 2013) Shooting
現地(2013年12月)撮影
Floor plan間取り図 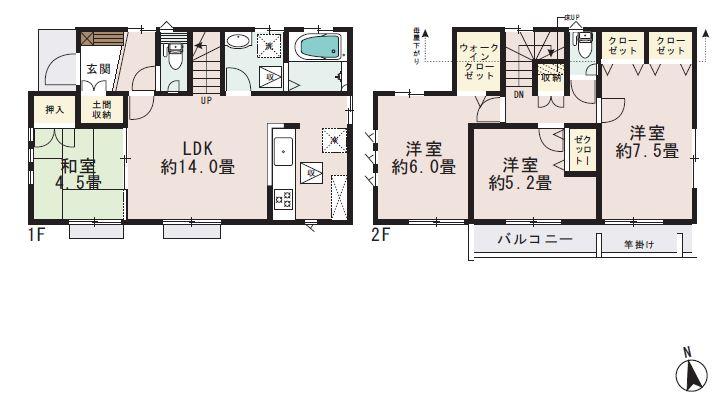 (Building 2), Price 43,600,000 yen, 4LDK, Land area 118.62 sq m , Building area 92.74 sq m
(2号棟)、価格4360万円、4LDK、土地面積118.62m2、建物面積92.74m2
Local appearance photo現地外観写真 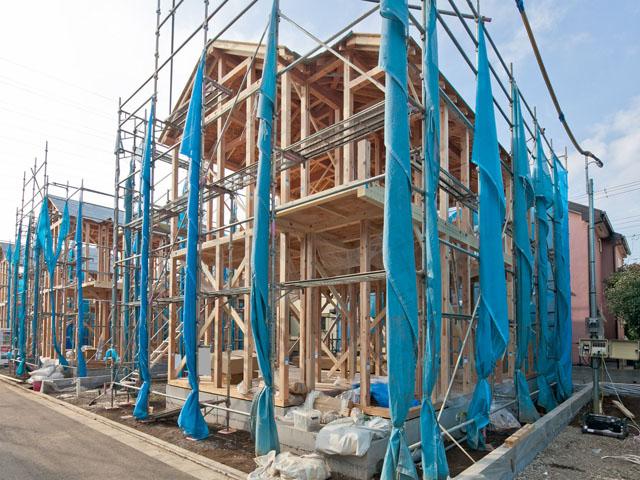 Local (12 May 2013) Shooting
現地(2013年12月)撮影
Same specifications photos (living)同仕様写真(リビング) 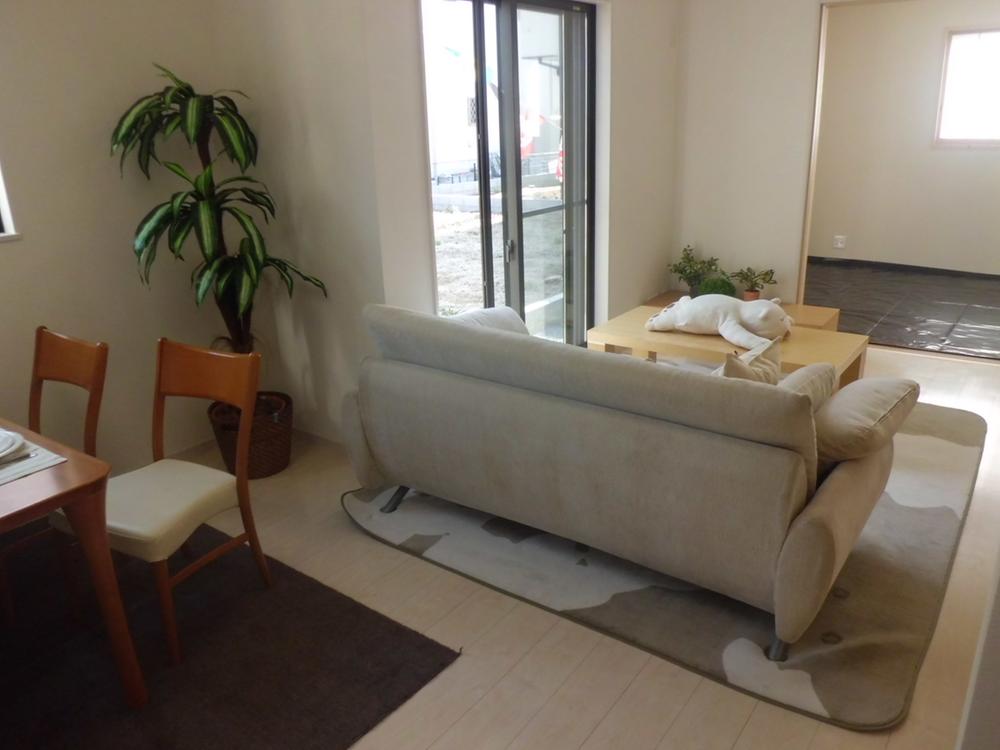 The photograph is an image.
写真はイメージです。
Same specifications photo (bathroom)同仕様写真(浴室) 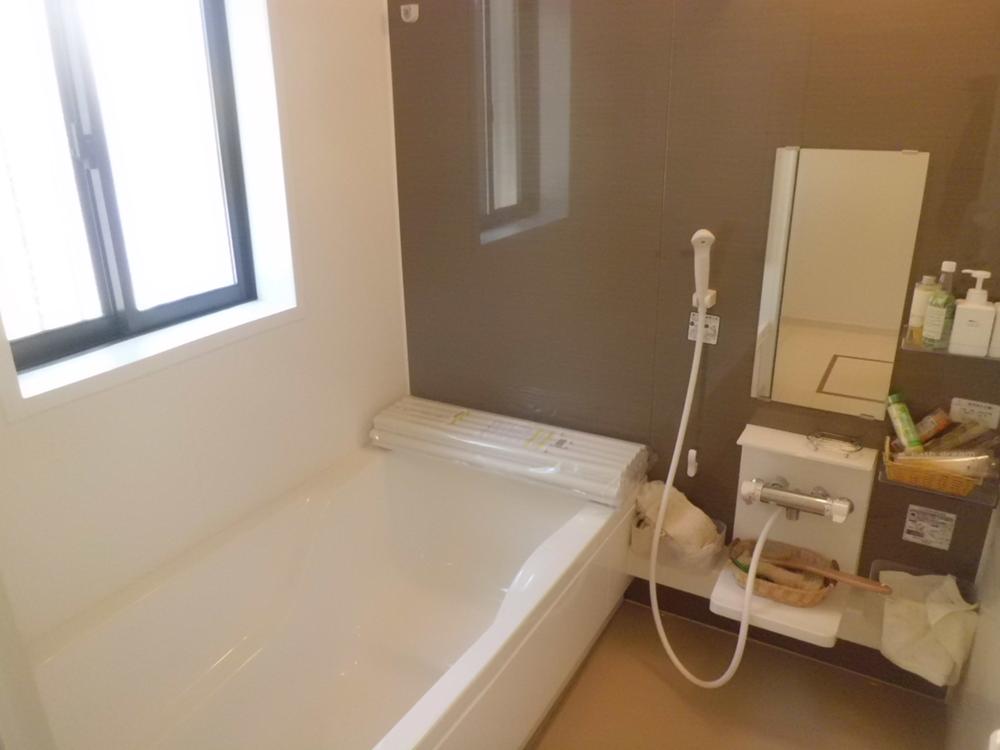 The photograph is an image.
写真はイメージです。
Same specifications photo (kitchen)同仕様写真(キッチン) 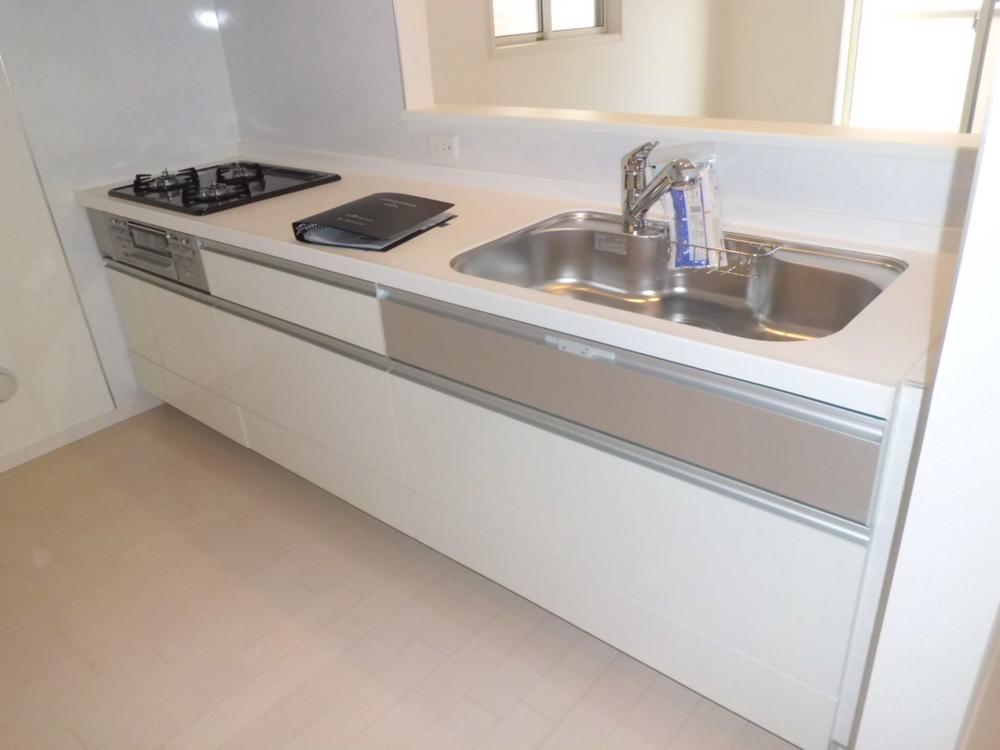 The photograph is an image.
写真はイメージです。
Other Equipmentその他設備  Useful underfloor storage is also standard equipment. It is ideal for such as storage of food.
便利な床下収納も標準装備です。食材の保管などに最適です。
Junior high school中学校 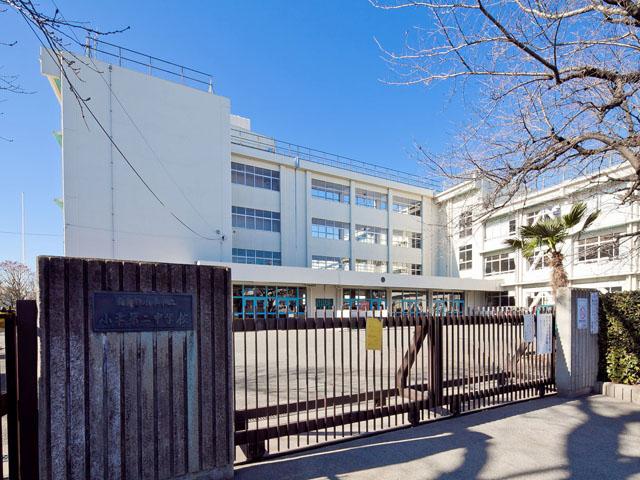 Kodaira stand Xiaoping 650m until the second junior high school
小平市立小平第二中学校まで650m
Floor plan間取り図 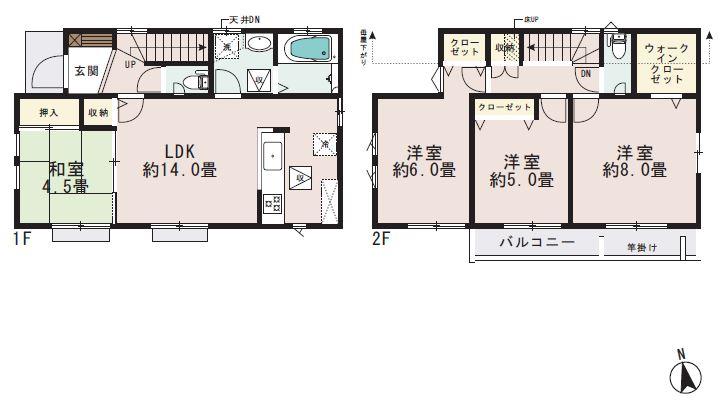 (3 Building), Price 44 million yen, 4LDK, Land area 118.62 sq m , Building area 93.57 sq m
(3号棟)、価格4400万円、4LDK、土地面積118.62m2、建物面積93.57m2
Local appearance photo現地外観写真 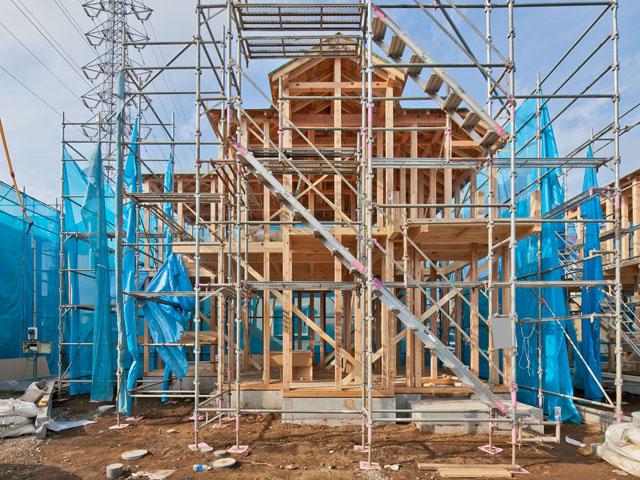 Local (12 May 2013) Shooting
現地(2013年12月)撮影
Other Equipmentその他設備 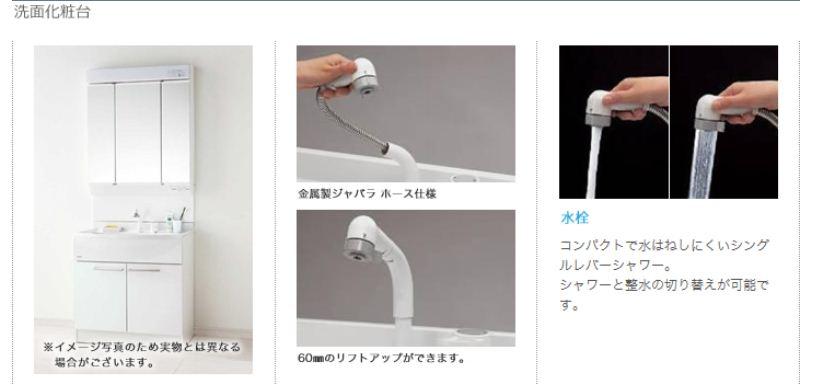 Wash basin is equipped with easy to handle shower with a hose. Storage is also a rich and functional design.
ホース付きで扱いやすいシャワー付洗面台です。収納も豊富で機能的なデザインです。
Primary school小学校 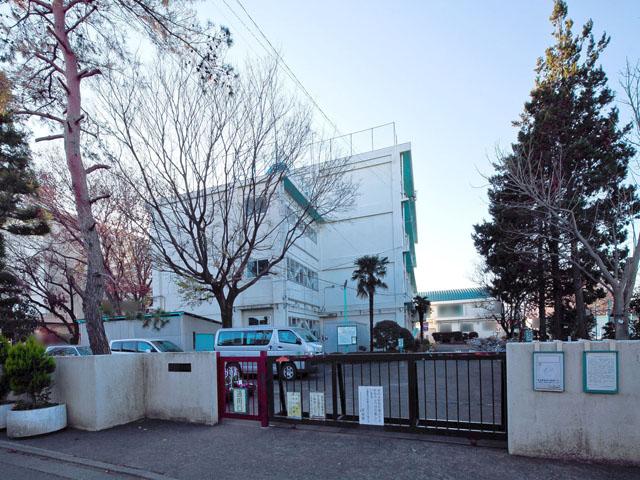 Kodaira stand Xiaoping Article 800m up to five elementary school
小平市立小平第十五小学校まで800m
Floor plan間取り図 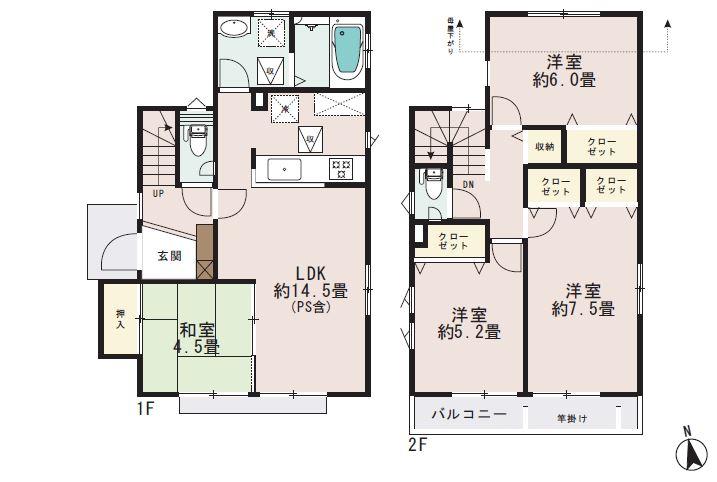 (5 Building), Price 43.2 million yen, 4LDK, Land area 118.61 sq m , Building area 92.74 sq m
(5号棟)、価格4320万円、4LDK、土地面積118.61m2、建物面積92.74m2
Local appearance photo現地外観写真 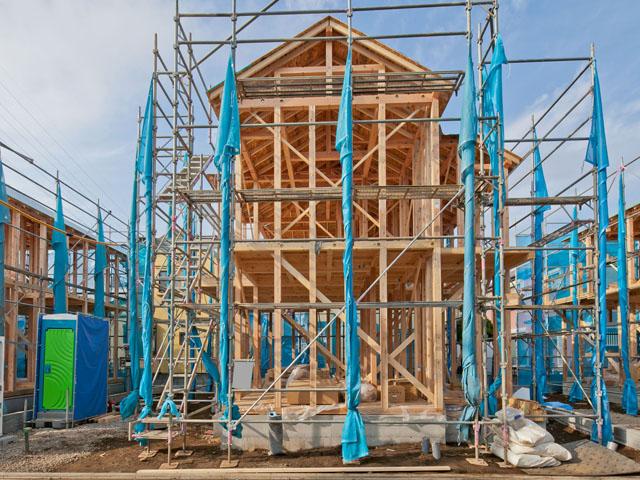 Local (12 May 2013) Shooting
現地(2013年12月)撮影
Other Equipmentその他設備 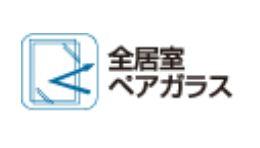 All room pair is glass. Sound insulation, Excellent thermal insulation, Also helped to energy saving.
全居室ペアガラスです。遮音性、断熱性に優れ、省エネにも一役買っています。
Kindergarten ・ Nursery幼稚園・保育園 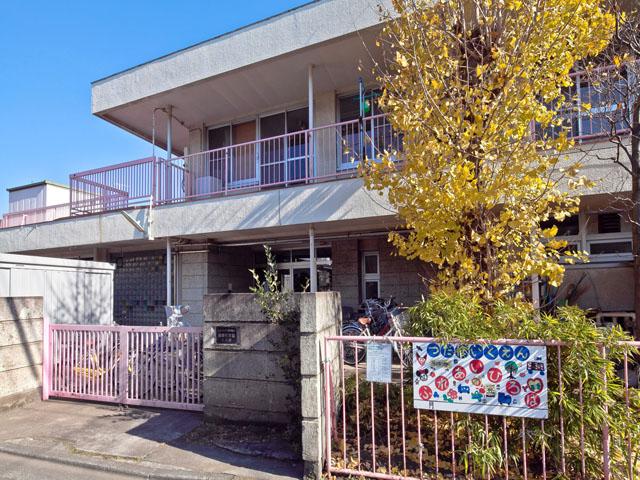 1200m to Tsuda nursery
津田保育園まで1200m
Floor plan間取り図 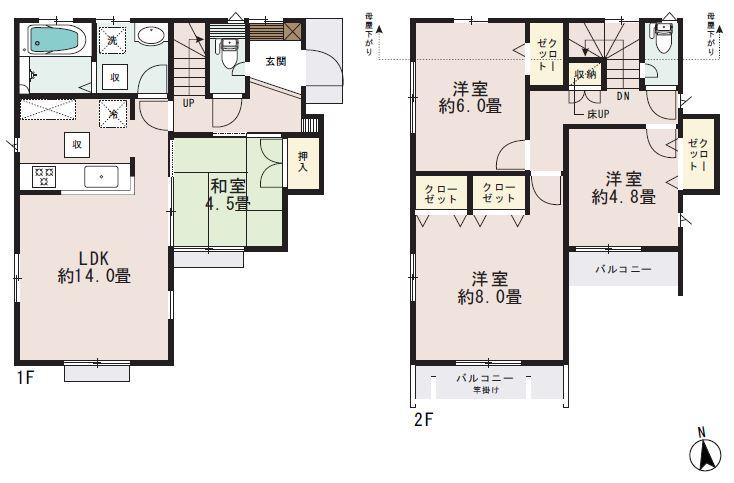 (10 Building), Price 43,400,000 yen, 4LDK, Land area 118.62 sq m , Building area 93.77 sq m
(10号棟)、価格4340万円、4LDK、土地面積118.62m2、建物面積93.77m2
Local appearance photo現地外観写真 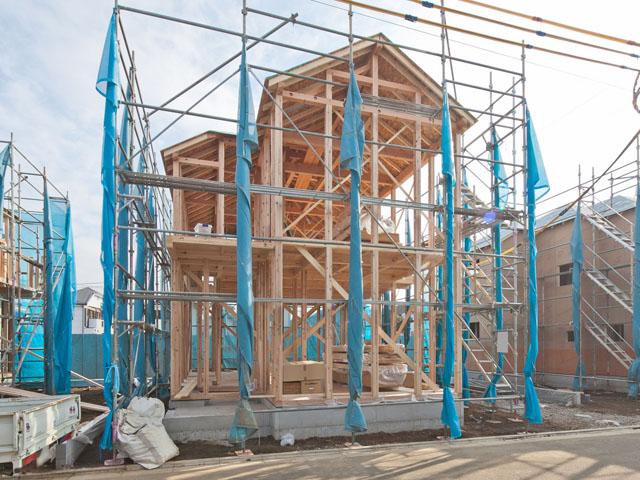 Local (12 May 2013) Shooting
現地(2013年12月)撮影
Other Equipmentその他設備 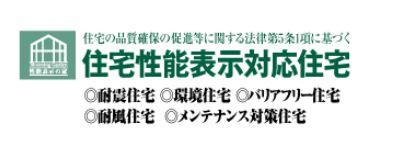 It has become a housing performance display support.
住宅性能表示対応となっております。
Location
| 





















