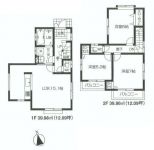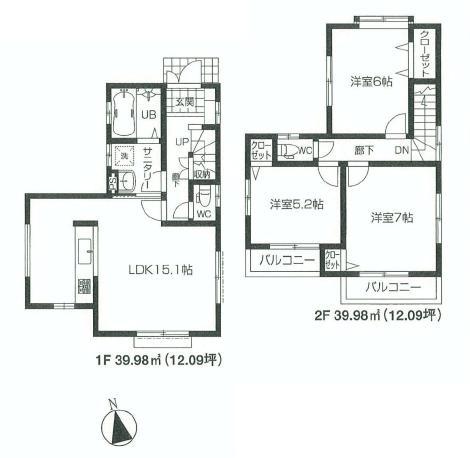|
|
Koganei, Tokyo
東京都小金井市
|
|
JR Chuo Line "Musashi Koganei" walk 19 minutes
JR中央線「武蔵小金井」歩19分
|
|
30 square meters shaping land Micro guard Specifications Parking Lot
30坪整形地 マイクロガード仕様 駐車場有
|
|
Solid foundation ・ Bathroom Dryer ・ Shampoo dresser ・ Bidet ・ Population marble top system Kitchen ・ TV Intercom ・ All rooms have double-glazing ・ High ceiling system bus ・ Three-sided mirror vanity is incorporated in the building standard specification. Please confirm all means specification in the showroom.
ベタ基礎・浴室乾燥・シャンプードレッサー・ウォシュレット・人口大理石トップシステムキッチン・TVインターフォン・全室ペアガラス・ハイ天井システムバス・三面鏡化粧台が建物標準仕様となっております。ショールームでぜひ仕様をご確認くださいませ。
|
Features pickup 特徴ピックアップ | | Corresponding to the flat-35S / Fiscal year Available / It is close to the city / Facing south / System kitchen / Bathroom Dryer / Yang per good / All room storage / LDK15 tatami mats or more / Shaping land / Face-to-face kitchen / 2-story / South balcony / The window in the bathroom / TV monitor interphone / Urban neighborhood / All living room flooring / City gas フラット35Sに対応 /年度内入居可 /市街地が近い /南向き /システムキッチン /浴室乾燥機 /陽当り良好 /全居室収納 /LDK15畳以上 /整形地 /対面式キッチン /2階建 /南面バルコニー /浴室に窓 /TVモニタ付インターホン /都市近郊 /全居室フローリング /都市ガス |
Price 価格 | | 38,800,000 yen 3880万円 |
Floor plan 間取り | | 3LDK 3LDK |
Units sold 販売戸数 | | 1 units 1戸 |
Total units 総戸数 | | 2 units 2戸 |
Land area 土地面積 | | 100 sq m (measured) 100m2(実測) |
Building area 建物面積 | | 79.96 sq m (measured) 79.96m2(実測) |
Driveway burden-road 私道負担・道路 | | Nothing, North 3.9m width 無、北3.9m幅 |
Completion date 完成時期(築年月) | | November 2013 2013年11月 |
Address 住所 | | Koganei, Tokyo Maehara cho 4 東京都小金井市前原町4 |
Traffic 交通 | | JR Chuo Line "Musashi Koganei" walk 19 minutes JR中央線「武蔵小金井」歩19分
|
Related links 関連リンク | | [Related Sites of this company] 【この会社の関連サイト】 |
Person in charge 担当者より | | Person in charge of the South Daisuke Age: 30s, "I'm glad I live in here." Let's look for such a house together. 担当者南部 大介年齢:30代「ここに住んで良かった」そんな住宅を一緒に探しましょう。 |
Contact お問い合せ先 | | TEL: 0800-603-0575 [Toll free] mobile phone ・ Also available from PHS
Caller ID is not notified
Please contact the "saw SUUMO (Sumo)"
If it does not lead, If the real estate company TEL:0800-603-0575【通話料無料】携帯電話・PHSからもご利用いただけます
発信者番号は通知されません
「SUUMO(スーモ)を見た」と問い合わせください
つながらない方、不動産会社の方は
|
Building coverage, floor area ratio 建ぺい率・容積率 | | 40% ・ 80% 40%・80% |
Time residents 入居時期 | | Consultation 相談 |
Land of the right form 土地の権利形態 | | Ownership 所有権 |
Structure and method of construction 構造・工法 | | Wooden 2-story 木造2階建 |
Use district 用途地域 | | One low-rise 1種低層 |
Overview and notices その他概要・特記事項 | | Contact: Southern Daisuke, Facilities: Public Water Supply, This sewage, City gas, Building confirmation number: 896, Parking: car space 担当者:南部 大介、設備:公営水道、本下水、都市ガス、建築確認番号:896、駐車場:カースペース |
Company profile 会社概要 | | <Mediation> Minister of Land, Infrastructure and Transport (3) No. 006,185 (one company) National Housing Industry Association (Corporation) metropolitan area real estate Fair Trade Council member Asahi Housing Corporation Shinjuku 160-0023 Tokyo Nishi-Shinjuku, Shinjuku-ku, 1-19-6 Shinjuku Yamate building 7th floor <仲介>国土交通大臣(3)第006185号(一社)全国住宅産業協会会員 (公社)首都圏不動産公正取引協議会加盟朝日住宅(株)新宿店〒160-0023 東京都新宿区西新宿1-19-6 山手新宿ビル7階 |

