New Homes » Kanto » Tokyo » Koganei
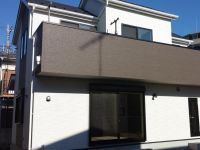 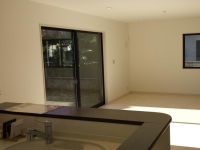
| | Koganei, Tokyo 東京都小金井市 |
| JR Chuo Line "Musashi Koganei" walk 10 minutes JR中央線「武蔵小金井」歩10分 |
Features pickup 特徴ピックアップ | | Year Available / LDK18 tatami mats or more / Super close / It is close to the city / System kitchen / Bathroom Dryer / All room storage / A quiet residential area / Around traffic fewer / Shaping land / Washbasin with shower / Face-to-face kitchen / Barrier-free / Toilet 2 places / Bathroom 1 tsubo or more / 2-story / Zenshitsuminami direction / Underfloor Storage / All living room flooring / Water filter / Living stairs / City gas / Maintained sidewalk / Flat terrain / Attic storage / Floor heating 年内入居可 /LDK18畳以上 /スーパーが近い /市街地が近い /システムキッチン /浴室乾燥機 /全居室収納 /閑静な住宅地 /周辺交通量少なめ /整形地 /シャワー付洗面台 /対面式キッチン /バリアフリー /トイレ2ヶ所 /浴室1坪以上 /2階建 /全室南向き /床下収納 /全居室フローリング /浄水器 /リビング階段 /都市ガス /整備された歩道 /平坦地 /屋根裏収納 /床暖房 | Event information イベント情報 | | Local sales meetings (please visitors to direct local) schedule / Every Saturday, Sunday and public holidays time / 10:00 ~ 17:00 現地販売会(直接現地へご来場ください)日程/毎週土日祝時間/10:00 ~ 17:00 | Price 価格 | | 47,800,000 yen 4780万円 | Floor plan 間取り | | 3LDK 3LDK | Units sold 販売戸数 | | 1 units 1戸 | Total units 総戸数 | | 1 units 1戸 | Land area 土地面積 | | 108.1 sq m (32.70 tsubo) (measured) 108.1m2(32.70坪)(実測) | Building area 建物面積 | | 86.46 sq m (26.15 tsubo) (Registration) 86.46m2(26.15坪)(登記) | Driveway burden-road 私道負担・道路 | | 13.21 sq m , North 4m width (contact the road width 2m) 13.21m2、北4m幅(接道幅2m) | Completion date 完成時期(築年月) | | December 2013 2013年12月 | Address 住所 | | Koganei, Tokyo Honcho 4 東京都小金井市本町4 | Traffic 交通 | | JR Chuo Line "Musashi Koganei" walk 10 minutes JR中央線「武蔵小金井」歩10分
| Related links 関連リンク | | [Related Sites of this company] 【この会社の関連サイト】 | Person in charge 担当者より | | Rep Fujita Gong real estate purchase and your home your sale please contact the Arkas home sales of local specialty store. 担当者藤田 功不動産購入やご自宅ご売却は地域専門店のアルカス住宅販売までお問い合わせくださいませ。 | Contact お問い合せ先 | | TEL: 0120-200148 [Toll free] Please contact the "saw SUUMO (Sumo)" TEL:0120-200148【通話料無料】「SUUMO(スーモ)を見た」と問い合わせください | Building coverage, floor area ratio 建ぺい率・容積率 | | Fifty percent ・ 80% 50%・80% | Time residents 入居時期 | | Consultation 相談 | Land of the right form 土地の権利形態 | | Ownership 所有権 | Structure and method of construction 構造・工法 | | Wooden 2-story 木造2階建 | Use district 用途地域 | | One low-rise 1種低層 | Overview and notices その他概要・特記事項 | | Contact: Fujita Gong, Facilities: Public Water Supply, This sewage, City gas, Building confirmation number: first H25SHC111620, Parking: No 担当者:藤田 功、設備:公営水道、本下水、都市ガス、建築確認番号:第H25SHC111620、駐車場:無 | Company profile 会社概要 | | <Mediation> Governor of Tokyo (3) No. 078525 (Corporation) Tokyo Metropolitan Government Building Lots and Buildings Transaction Business Association (Corporation) metropolitan area real estate Fair Trade Council member Arkas home sales (Ltd.) Yubinbango181-0013 Mitaka City, Tokyo Shimorenjaku 3-22-10 <仲介>東京都知事(3)第078525号(公社)東京都宅地建物取引業協会会員 (公社)首都圏不動産公正取引協議会加盟アルカス住宅販売(株)〒181-0013 東京都三鷹市下連雀3-22-10 |
Local appearance photo現地外観写真 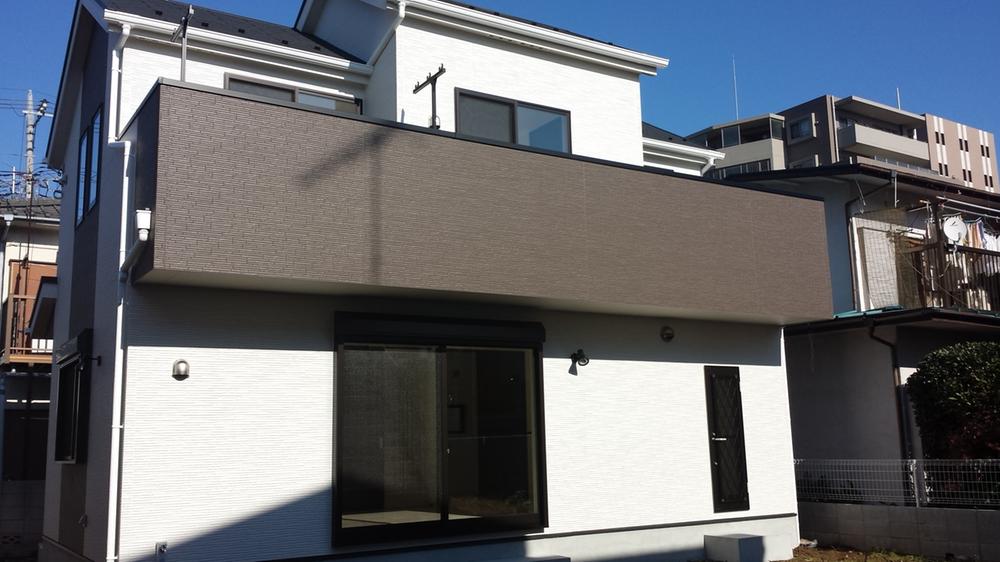 Local (12 May 2013) Shooting
現地(2013年12月)撮影
Livingリビング 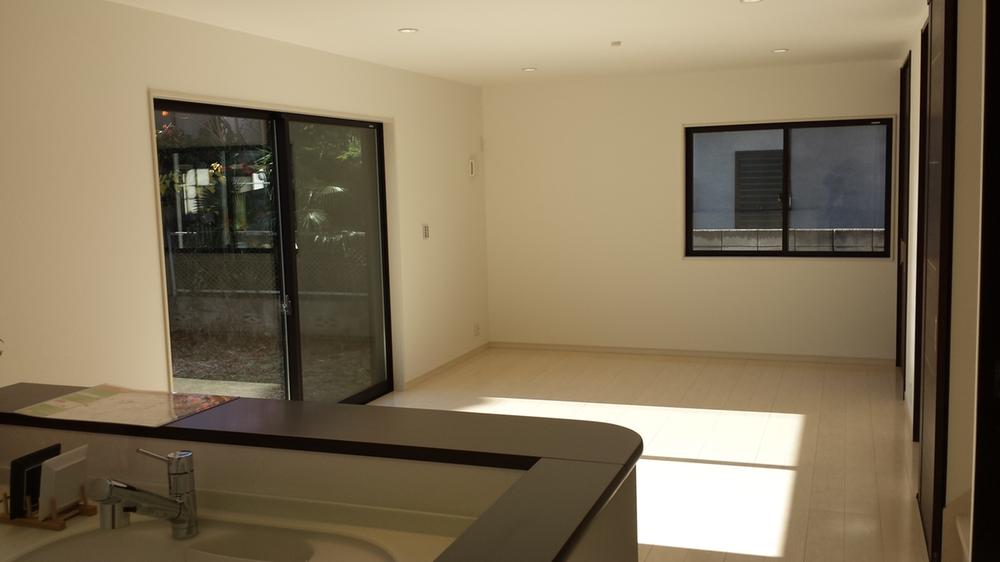 Living (December 2013) Shooting
リビング(2013年12月)撮影
Kitchenキッチン 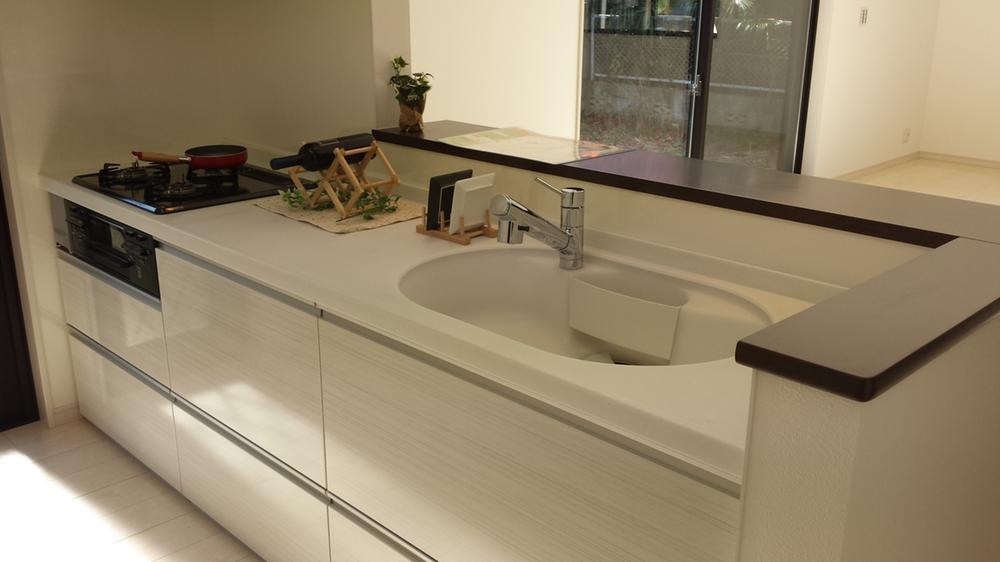 Kitchen (12 May 2013) Shooting
キッチン(2013年12月)撮影
Floor plan間取り図 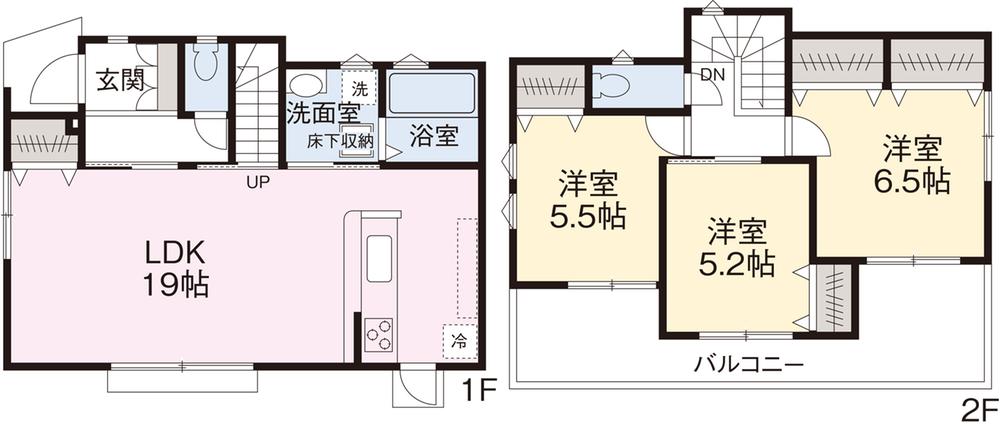 47,800,000 yen, 3LDK, Land area 108.1 sq m , Building area 86.46 sq m
4780万円、3LDK、土地面積108.1m2、建物面積86.46m2
Bathroom浴室 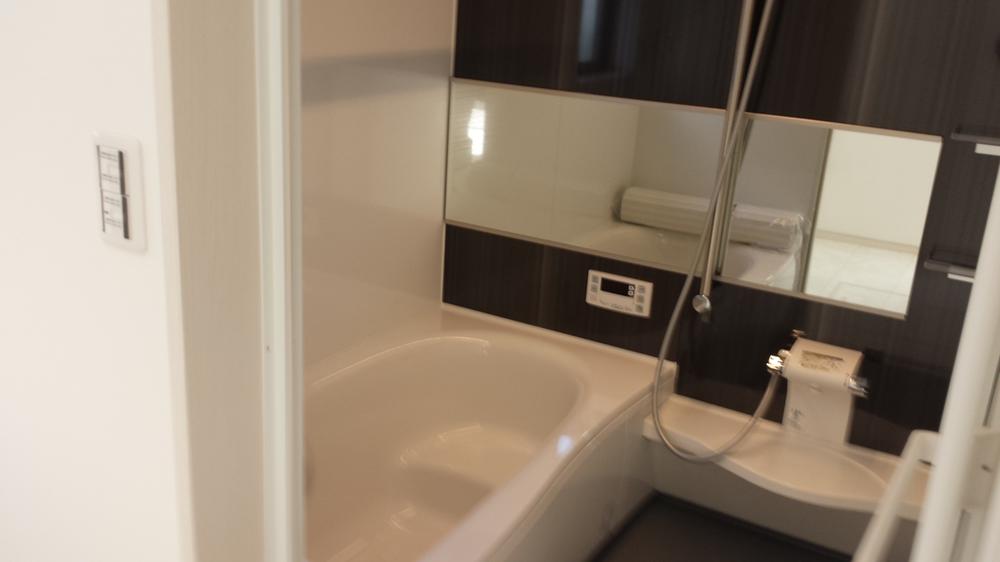 Bathroom (12 May 2013) Shooting
浴室(2013年12月)撮影
Entrance玄関 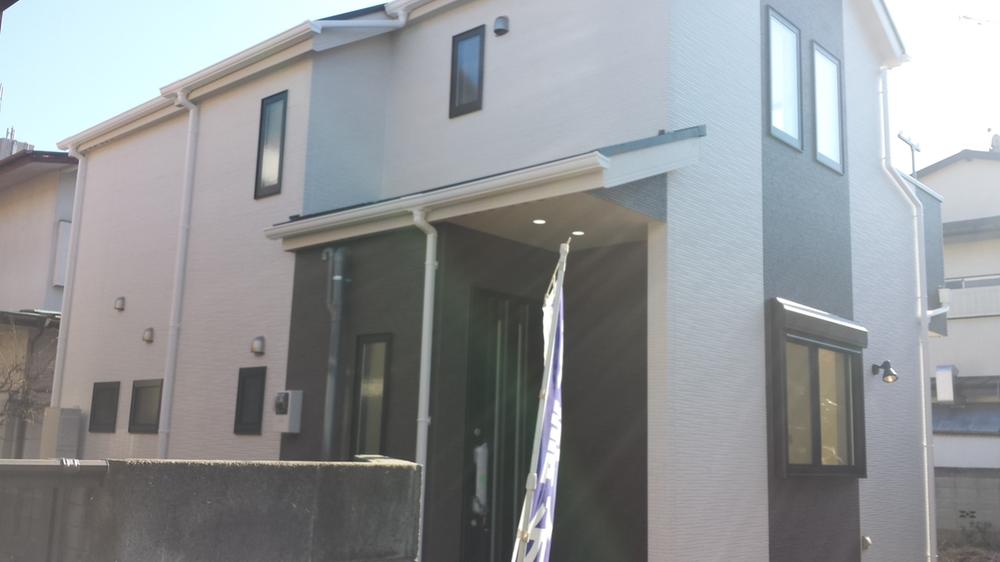 Indoor (12 May 2013) Shooting
室内(2013年12月)撮影
Wash basin, toilet洗面台・洗面所 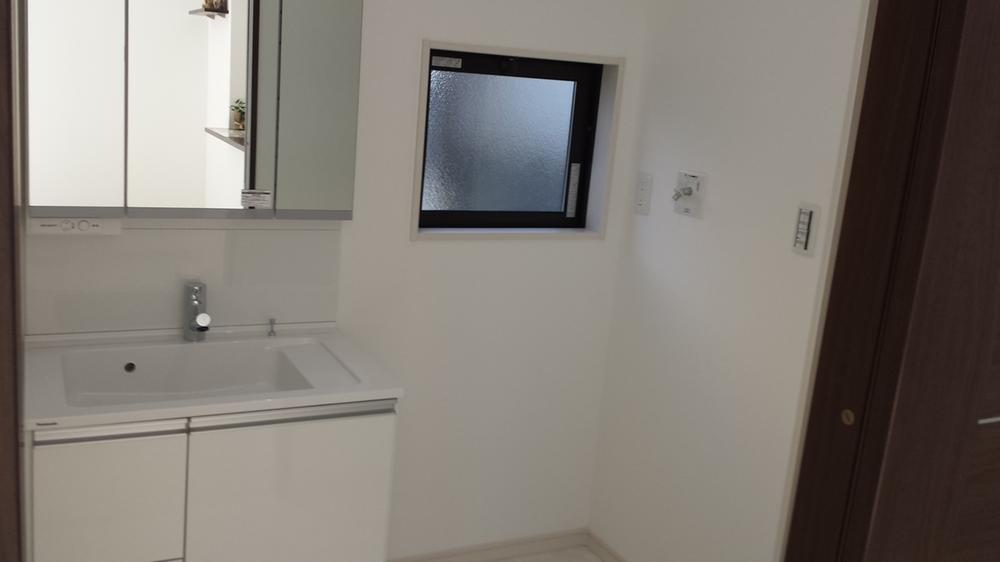 Indoor (12 May 2013) Shooting
室内(2013年12月)撮影
Toiletトイレ 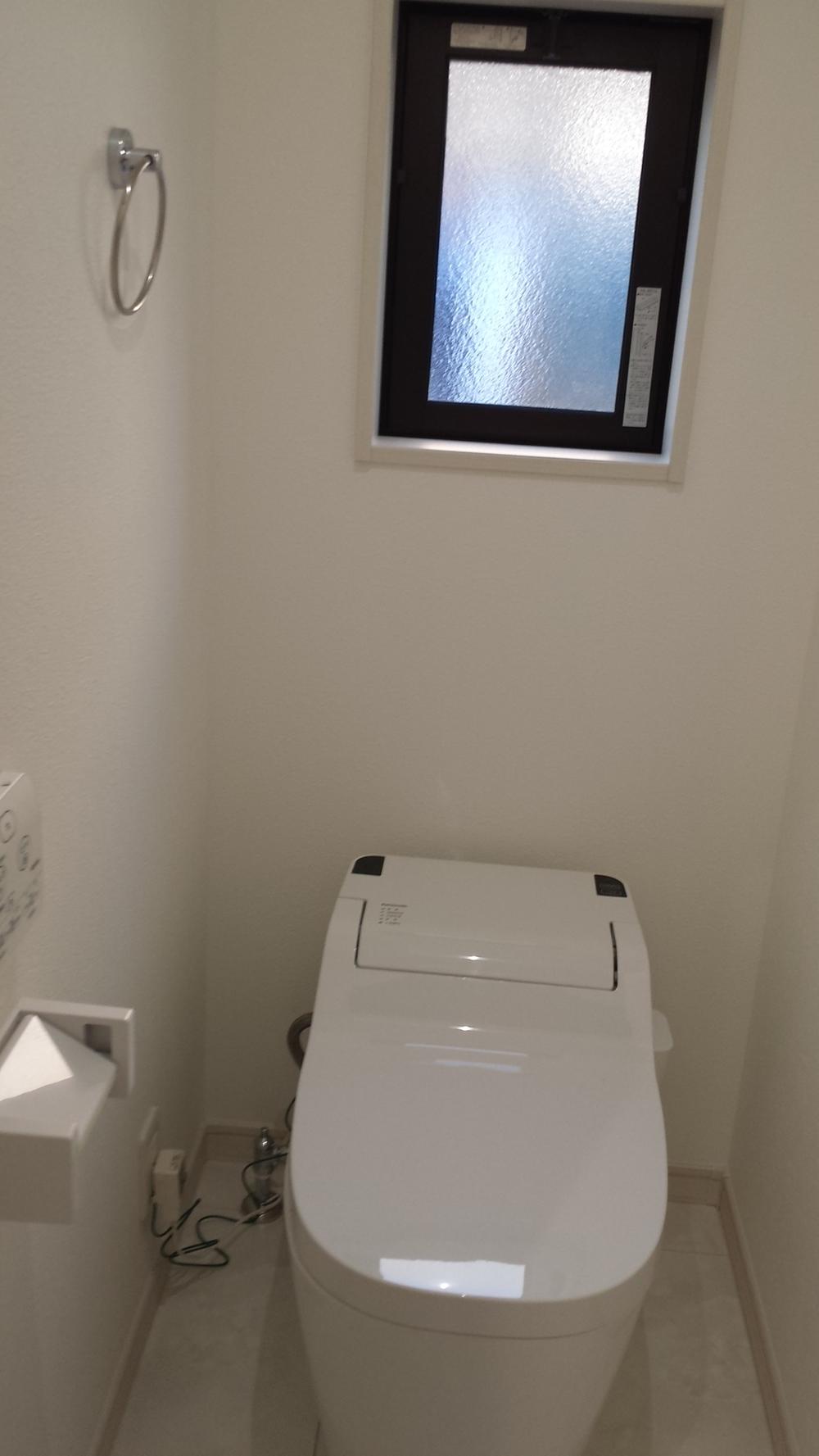 Local (12 May 2013) Shooting
現地(2013年12月)撮影
Balconyバルコニー 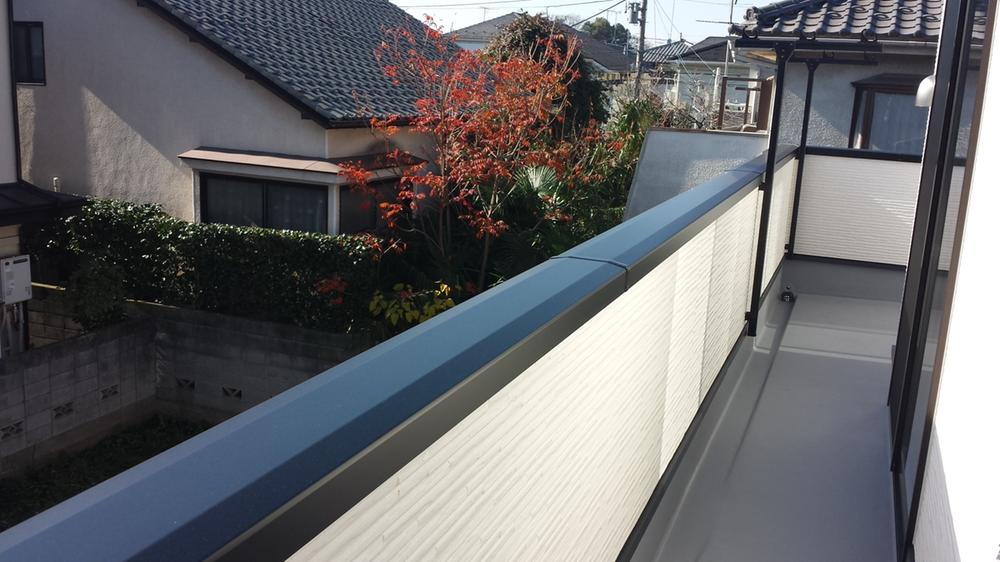 Local (12 May 2013) Shooting
現地(2013年12月)撮影
Primary school小学校 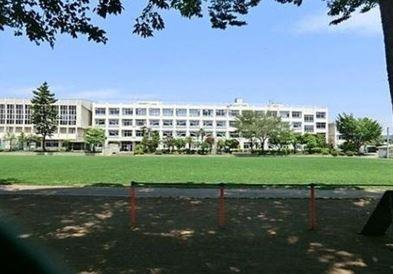 Koganei Municipal Koganei 480m until the second elementary school
小金井市立小金井第二小学校まで480m
Otherその他 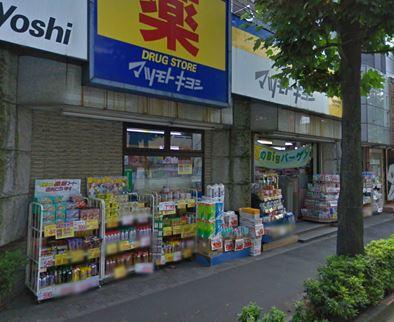 Matsumotokiyoshi Co., Ltd.
マツモトキヨシ
Balconyバルコニー 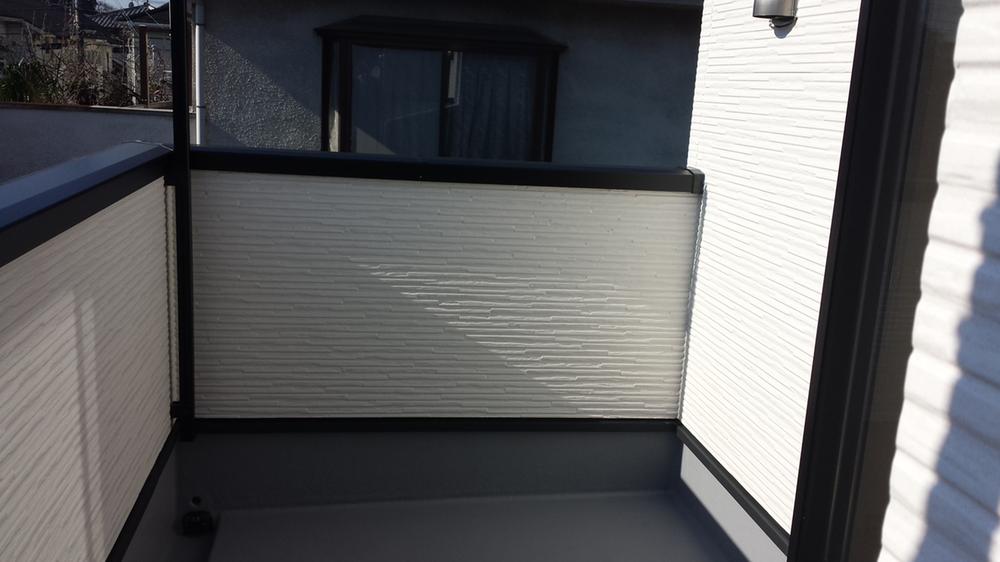 Local (12 May 2013) Shooting
現地(2013年12月)撮影
Junior high school中学校 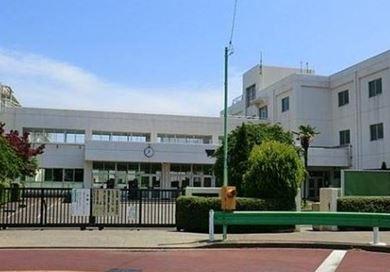 Koganei Municipal Koganei 700m until the first junior high school
小金井市立小金井第一中学校まで700m
Otherその他 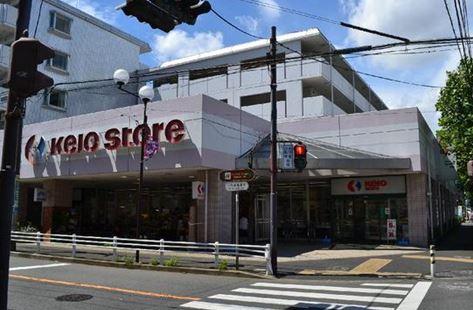 Keiosutoa Nukuikita cho shop
京王ストア貫井北町店
Supermarketスーパー 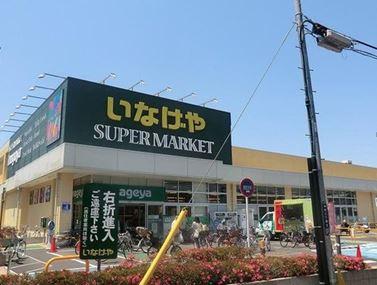 Until Inageya 640m
いなげやまで640m
Otherその他 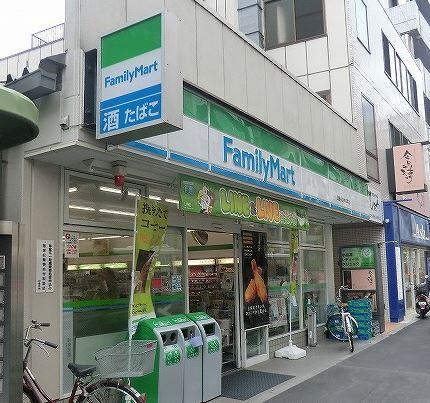 FamilyMart Koganei Honcho shop
ファミリーマート小金井本町店
Station駅 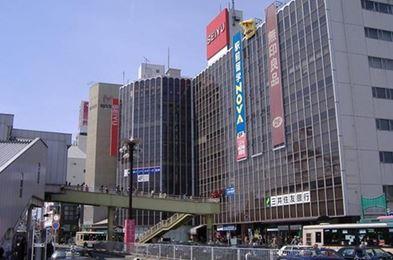 Musashi Koganei 800m to the Train Station
武蔵小金井駅まで800m
Otherその他 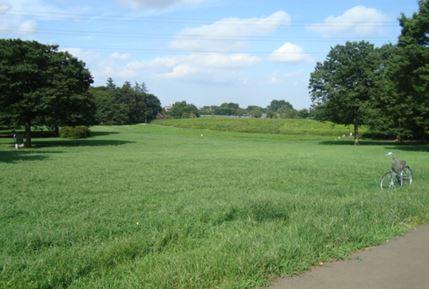 Koganei Park
小金井公園
Convenience storeコンビニ 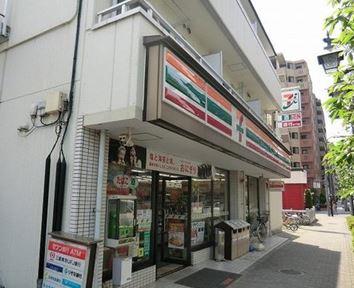 Seven-Eleven Koganei Honcho 350m to shop
セブンイレブン小金井本町店まで350m
Otherその他 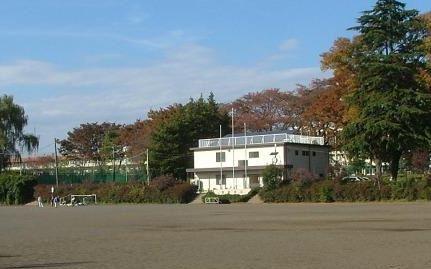 Clean water park
上水公園
Other Environmental Photoその他環境写真 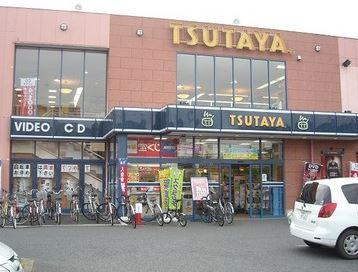 TSUTAYA Nukuikita to the town 900m
TSUTAYA貫井北町まで900m
Location
| 





















