New Homes » Kanto » Tokyo » Koganei
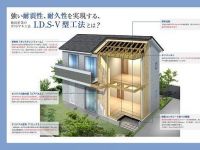 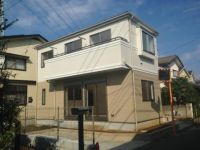
| | Koganei, Tokyo 東京都小金井市 |
| JR Chuo Line "Higashikoganei" walk 12 minutes JR中央線「東小金井」歩12分 |
| Limited by the seller direct sale 1 building! A quiet residential area of shaping land. Bright compartment with a wide Nantei. Looking for a detached house in the JR Chuo Line railroad, I'd love to! ! 売主直売による限定1棟!閑静な住宅街の整形地。広い南庭の付いた明るい区画です。JR中央線沿線で戸建て住宅をお探しの方、是非!! |
| ☆ Popular JR Chuo Line "Higashikoganei" station 12 minutes' walk. ☆ Available in 21-minute walk to musashisakai. ☆ Nantei is bright compartment there is a 6m space of Together 4m adjacent land passage. ☆ Popular counter spacious 18 Pledge of living to wife ・ dining. ☆ Easy-to-use balcony in 2 rooms More. ☆ Second floor of the living room is sunny because it is all Shitsuminami direction. Finished now preview to be able to. Is the local tour is like to take this opportunity. Also heard weekday guidance. Please feel free to contact us. Toll Free: 0120-73-8848 ☆人気のJR中央線『東小金井』駅徒歩12分。☆武蔵境駅までも徒歩21分で利用可能。☆南庭は4m隣地通路を合わせると6mの空間があり明るい区画です。☆奥様に人気のカウンター広々18帖のリビング・ダイニング。☆2部屋続きで使い勝手の良いバルコニー。☆2階の居室は全室南向きなので日当たり良好。完成し内覧可能にになりました。この機会に現地見学はいかがですか。平日のご案内も承っています。お気軽にお問い合わせください。フリーダイヤル:0120-73-8848 |
Features pickup 特徴ピックアップ | | Design house performance with evaluation / Corresponding to the flat-35S / Pre-ground survey / Vibration Control ・ Seismic isolation ・ Earthquake resistant / Year Available / Parking two Allowed / LDK18 tatami mats or more / Energy-saving water heaters / System kitchen / Yang per good / All room storage / Flat to the station / A quiet residential area / Around traffic fewer / Shaping land / Washbasin with shower / Face-to-face kitchen / Barrier-free / Toilet 2 places / Bathroom 1 tsubo or more / 2-story / South balcony / Double-glazing / Zenshitsuminami direction / Warm water washing toilet seat / Nantei / Underfloor Storage / The window in the bathroom / Ventilation good / All living room flooring / Water filter / City gas / A large gap between the neighboring house / Flat terrain 設計住宅性能評価付 /フラット35Sに対応 /地盤調査済 /制震・免震・耐震 /年内入居可 /駐車2台可 /LDK18畳以上 /省エネ給湯器 /システムキッチン /陽当り良好 /全居室収納 /駅まで平坦 /閑静な住宅地 /周辺交通量少なめ /整形地 /シャワー付洗面台 /対面式キッチン /バリアフリー /トイレ2ヶ所 /浴室1坪以上 /2階建 /南面バルコニー /複層ガラス /全室南向き /温水洗浄便座 /南庭 /床下収納 /浴室に窓 /通風良好 /全居室フローリング /浄水器 /都市ガス /隣家との間隔が大きい /平坦地 | Property name 物件名 | | New price ☆ Iida nice house ☆ Heart full Town Koganei Kajino-cho 2-chome 新価格☆飯田のいい家☆ ハートフルタウン小金井梶野町2丁目 | Price 価格 | | 47,800,000 yen 4780万円 | Floor plan 間取り | | 3LDK 3LDK | Units sold 販売戸数 | | 1 units 1戸 | Total units 総戸数 | | 1 units 1戸 | Land area 土地面積 | | 108.47 sq m 108.47m2 | Building area 建物面積 | | 86.12 sq m 86.12m2 | Driveway burden-road 私道負担・道路 | | Nothing, East 4m width (contact the road width 10.8m) 無、東4m幅(接道幅10.8m) | Completion date 完成時期(築年月) | | October 2013 2013年10月 | Address 住所 | | Koganei, Tokyo Kajino cho 2 東京都小金井市梶野町2 | Traffic 交通 | | JR Chuo Line "Higashikoganei" walk 12 minutes
JR Chuo Line "Musashisakai" walk 21 minutes JR中央線「東小金井」歩12分
JR中央線「武蔵境」歩21分
| Related links 関連リンク | | [Related Sites of this company] 【この会社の関連サイト】 | Person in charge 担当者より | | The person in charge off the coast TakuKen Age: 30 Daigyokai Experience: 8 years 担当者沖 卓憲年齢:30代業界経験:8年 | Contact お問い合せ先 | | TEL: 0800-603-0460 [Toll free] mobile phone ・ Also available from PHS
Caller ID is not notified
Please contact the "saw SUUMO (Sumo)"
If it does not lead, If the real estate company TEL:0800-603-0460【通話料無料】携帯電話・PHSからもご利用いただけます
発信者番号は通知されません
「SUUMO(スーモ)を見た」と問い合わせください
つながらない方、不動産会社の方は
| Building coverage, floor area ratio 建ぺい率・容積率 | | 40% ・ 80% 40%・80% | Time residents 入居時期 | | 1 month after the contract 契約後1ヶ月 | Land of the right form 土地の権利形態 | | Ownership 所有権 | Structure and method of construction 構造・工法 | | Wooden 2-story (framing method) 木造2階建(軸組工法) | Construction 施工 | | (Ltd.) Idasangyo (株)飯田産業 | Use district 用途地域 | | One low-rise 1種低層 | Other limitations その他制限事項 | | Set-back: already, Regulations have by the Landscape Act, Height district, Height ceiling Yes, Shade limit Yes セットバック:済、景観法による規制有、高度地区、高さ最高限度有、日影制限有 | Overview and notices その他概要・特記事項 | | Contact: Oki TakuKen, Facilities: Public Water Supply, This sewage, City gas, Building confirmation number: No. HPA-13-03854-1 issue, Parking: car space 担当者:沖 卓憲、設備:公営水道、本下水、都市ガス、建築確認番号:第 HPA-13-03854-1 号、駐車場:カースペース | Company profile 会社概要 | | <Seller> Minister of Land, Infrastructure and Transport (8) No. 003306 (Corporation) Tokyo Metropolitan Government Building Lots and Buildings Transaction Business Association (Corporation) metropolitan area real estate Fair Trade Council member (Ltd.) Idasangyo head office Yubinbango180-0022 Musashino-shi, Tokyo Sakai 2-2-2 <売主>国土交通大臣(8)第003306号(公社)東京都宅地建物取引業協会会員 (公社)首都圏不動産公正取引協議会加盟(株)飯田産業本店〒180-0022 東京都武蔵野市境2-2-2 |
Construction ・ Construction method ・ specification構造・工法・仕様 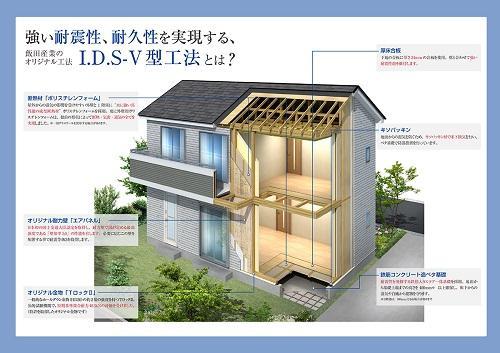 IDS 5-inch method (Idasangyo original) safe house that has acquired the house performance evaluation.
IDS 5型工法(飯田産業オリジナル)住宅性能評価を取得した安心住宅。
Local appearance photo現地外観写真 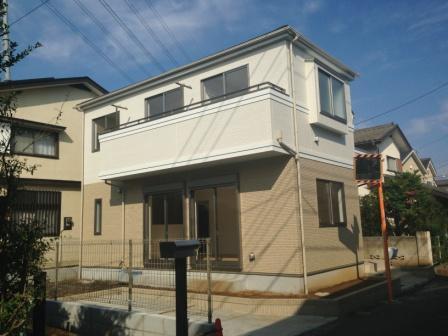 Local (November 1, 2013) shooting sunny local! You can see the south side of the feeling of freedom is just photo!
現地(2013年11月1日)撮影日当たりの良い現地!南側の解放感が写真だけでもわかります!
Local photos, including front road前面道路含む現地写真 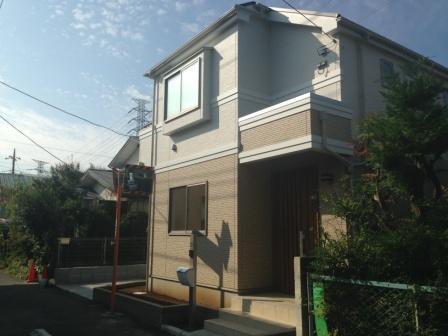 Local (November 1, 2013) Shooting Entrance facing the east road
現地(2013年11月1日)撮影
東道路に面した玄関
Livingリビング 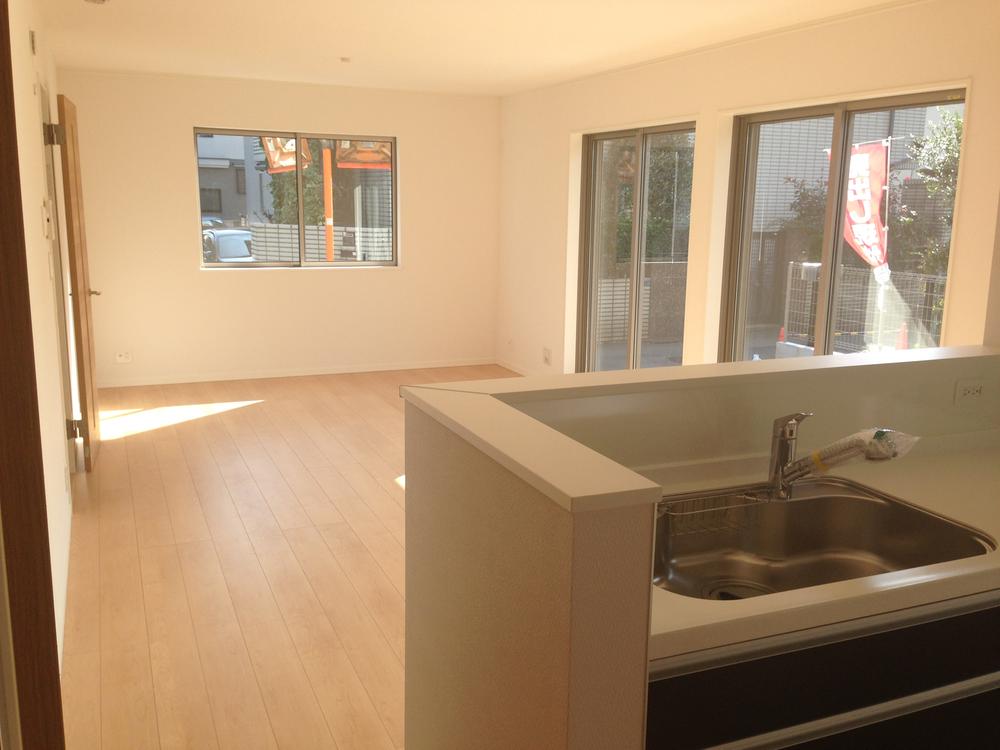 Sunny living Spacious 3LDK type of living Anyway bright!
日当たりの良いリビング
広々リビングの3LDKタイプ
とにかく明るい!
Floor plan間取り図 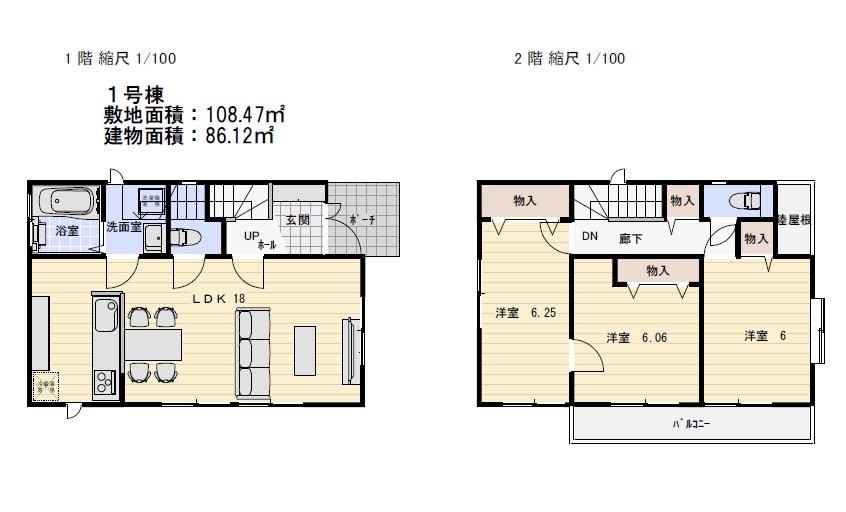 47,800,000 yen, 3LDK, Land area 108.47 sq m , Spacious 3LDK type of building area 86.12 sq m 18 Pledge Bright floor plan of Zenshitsuminami direction It includes adjacent land passage to Nantei 4.0m There is a space of 6.0m per day is good.
4780万円、3LDK、土地面積108.47m2、建物面積86.12m2 18帖の広々3LDKタイプ
全室南向きの明るい間取り
南庭4.0mに隣地通路を含み
6.0mの空間があり日当たり良好です。
Local appearance photo現地外観写真 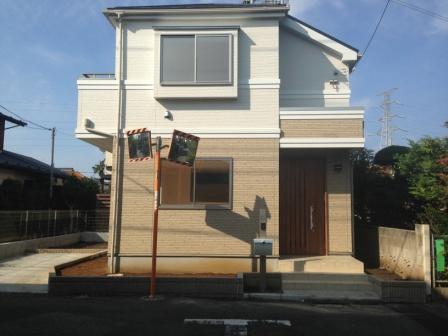 Shooting from the east road
東道路より撮影
Bathroom浴室 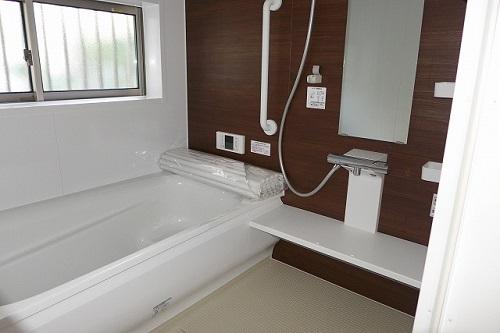 Space of the room that heals tired of 1 pyeong type of bathroom one day
1坪タイプのバスルームは一日の疲れを癒してくれるゆとりの空間
Kitchenキッチン 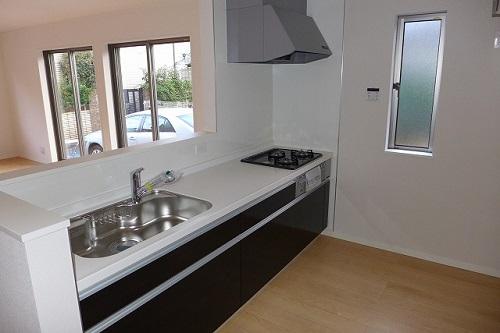 Popular system kitchen is a full open-type counter kitchen.
人気のシステムキッチンはフルオープンタイプのカウンターキッチンです。
Wash basin, toilet洗面台・洗面所 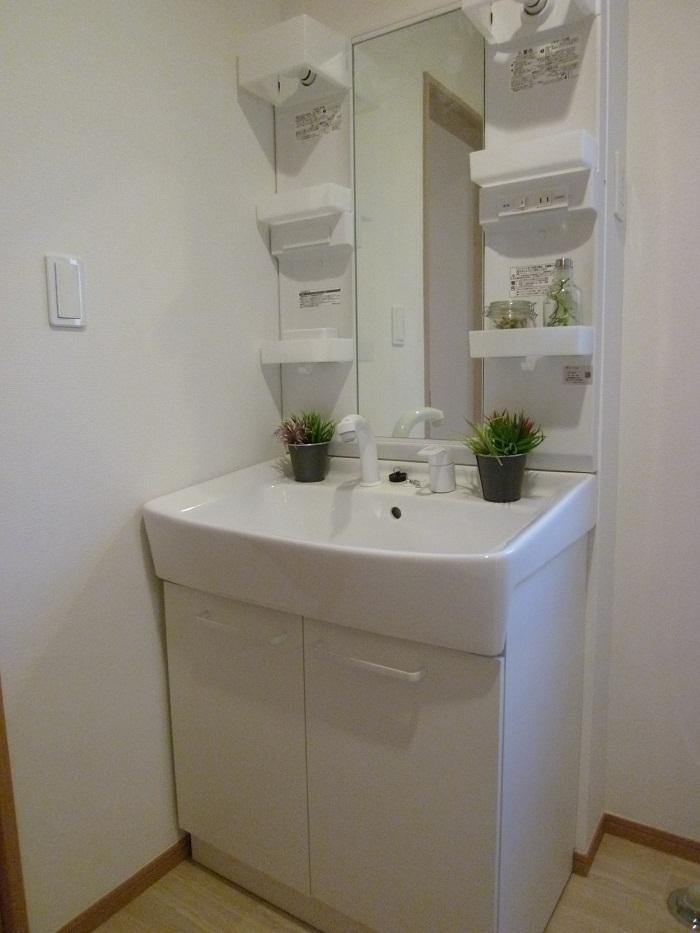 Wash basin equipped with a shower faucet
シャワー水栓の付いた洗面台
Primary school小学校 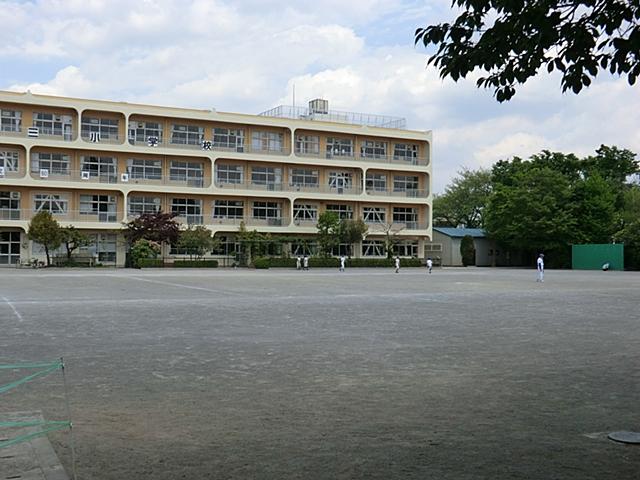 960m up to municipal third elementary school
市立第三小学校まで960m
Junior high school中学校 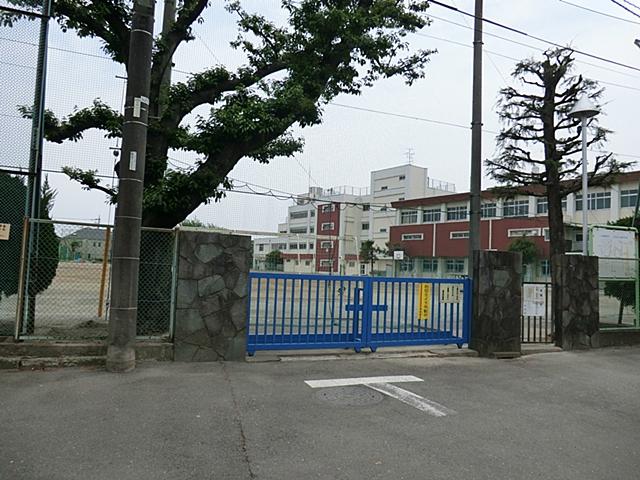 1400m to municipal green junior high school
市立緑中学校まで1400m
Kindergarten ・ Nursery幼稚園・保育園 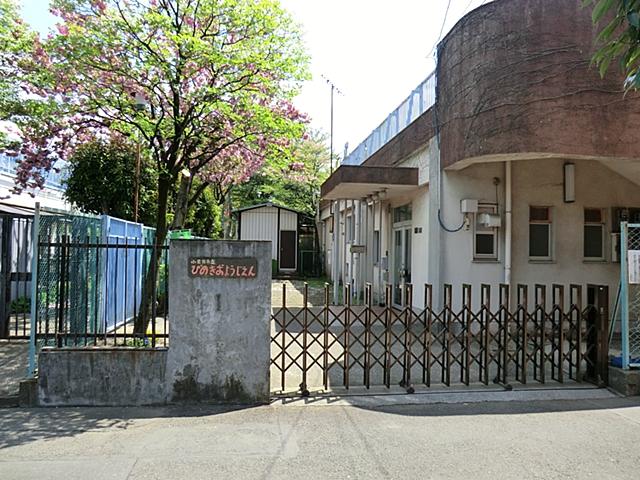 Pinocchio to kindergarten 820m
ピノキオ幼児園まで820m
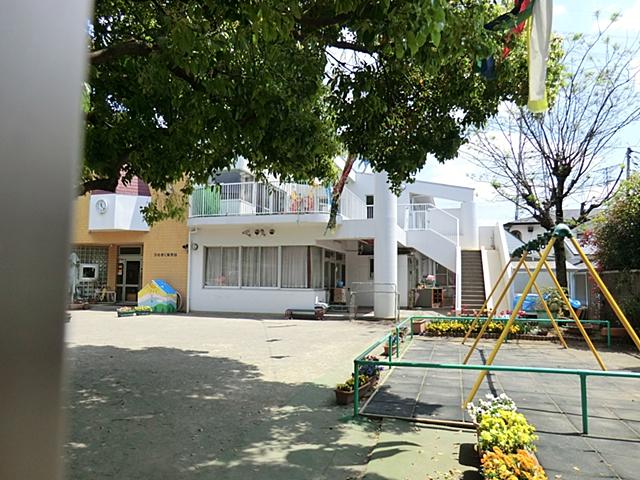 Daisies to nursery school 490m
ひなぎく保育園まで490m
Supermarketスーパー 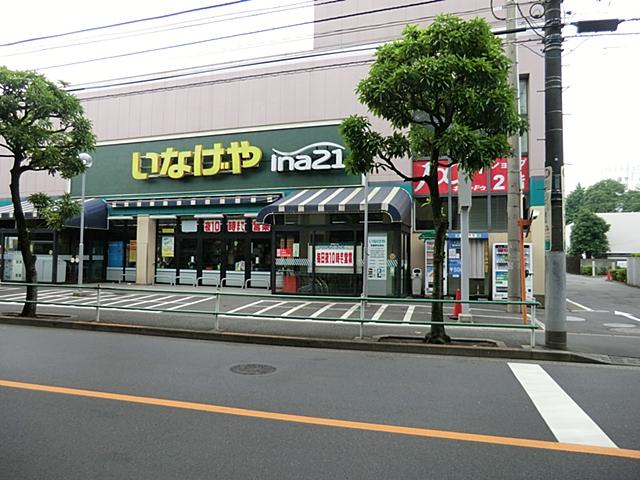 Until Inageya 690m
いなげやまで690m
Hospital病院 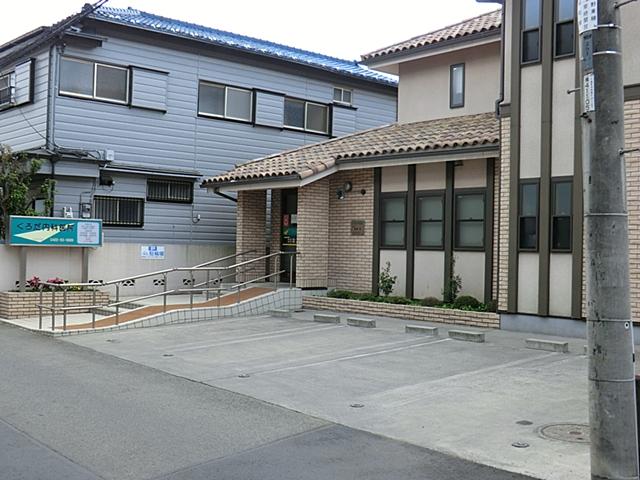 Kuroda until the internal medicine clinic 450m
くろだ内科医院まで450m
Park公園 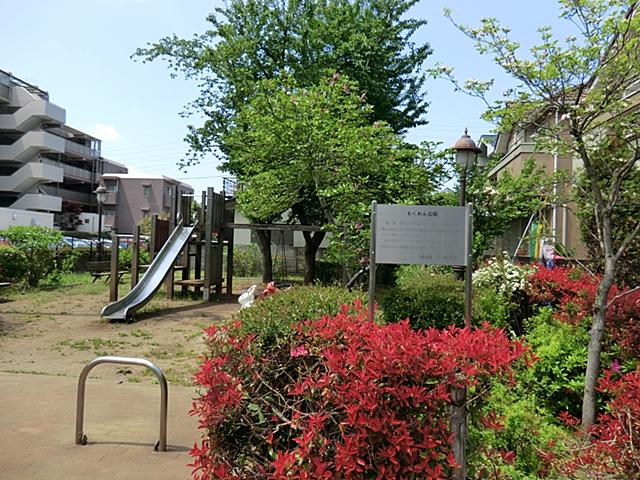 350m to magnolia park
もくれん公園まで350m
Location
| 
















