New Homes » Kanto » Tokyo » Koganei
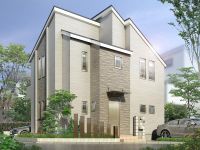 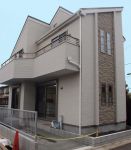
| | Koganei, Tokyo 東京都小金井市 |
| JR Chuo Line "Higashikoganei" walk 19 minutes JR中央線「東小金井」歩19分 |
| ● Flat 35S Available! ● living in stairs bouncing of conversation! ● We have completed building! ●フラット35S利用可!●会話の弾むリビングイン階段!●建物完成致しました! |
| ■ □ ■ □ ■ □ ■ □ ■ □ ■ □ ■ □ ■ □ ■ □ ■ □ ■ □ ■ □ ■ □ ■ □ ■ □ ■ □ Event information of land fast (* ^ _ ^ *) January 11 (Sat) January 12 (Sunday) January 13 (Monday) who gave you for coming, T points to customers who answer (questionnaire) ... 500 points I will present (* ^ _ ^ *) For details, We look forward to please feel free to your visit to local staff ■ □ ■ □ ■ □ ■ □ ■ □ ■ □ ■ □ ■ □ ■ □ ■ □ ■ □ ■ □ ■ □ ■ □ ■ □ ■ □ ■□■□■□■□■□■□■□■□■□■□■□■□■□■□■□■□ランドファーストのイベント情報です(*^_^*)1月11日(土) 1月12日(日) 1月13日(月)ご来場頂きました方、(アンケート)にお答え頂いたお客様にTポイント…500ポイントプレゼント致します(*^_^*)詳細は現地スタッフまでお気軽にどうぞご来場お待ちしております■□■□■□■□■□■□■□■□■□■□■□■□■□■□■□■□ |
Local guide map 現地案内図 | | Local guide map 現地案内図 | Features pickup 特徴ピックアップ | | Corresponding to the flat-35S / Pre-ground survey / Year Available / 2 along the line more accessible / It is close to the city / Bathroom Dryer / Yang per good / All room storage / Flat to the station / A quiet residential area / Corner lot / Japanese-style room / Face-to-face kitchen / Bathroom 1 tsubo or more / 2-story / South balcony / Double-glazing / Underfloor Storage / Leafy residential area / Ventilation good / Dish washing dryer / Water filter / Living stairs / City gas / All rooms are two-sided lighting / Flat terrain / Floor heating フラット35Sに対応 /地盤調査済 /年内入居可 /2沿線以上利用可 /市街地が近い /浴室乾燥機 /陽当り良好 /全居室収納 /駅まで平坦 /閑静な住宅地 /角地 /和室 /対面式キッチン /浴室1坪以上 /2階建 /南面バルコニー /複層ガラス /床下収納 /緑豊かな住宅地 /通風良好 /食器洗乾燥機 /浄水器 /リビング階段 /都市ガス /全室2面採光 /平坦地 /床暖房 | Event information イベント情報 | | Local sales meetings (please visitors to direct local) schedule / Every Saturday, Sunday and public holidays time / 10:00 ~ 17:00 ■ □ ■ □ ■ □ ■ □ ■ □ ■ ■ □ ■ □ ■ □ ■ □ ■ □ ■ I T point gifts for customers to 10000 points of your conclusion of a contract in our company (● ^ o ^ ●) For more information please feel free to staff ■ □ ■ □ ■ □ ■ □ ■ □ ■ ■ □ ■ □ ■ □ ■ □ ■ □ ■ 現地販売会(直接現地へご来場ください)日程/毎週土日祝時間/10:00 ~ 17:00■□■□■□■□■□■■□■□■□■□■□■弊社でご成約のお客様に10000ポイントのTポイントプレゼント致します(●^o^●)詳細はスタッフまでお気軽にどうぞ■□■□■□■□■□■■□■□■□■□■□■ | Property name 物件名 | | Enlightenment with relaxation time, Sofia Town ・ ・ ・ The building we have completed (● ^ o ^ ●) 寛ぎの時間を愉しむ、ソフィアタウン・・・建物完成致しました(●^o^●) | Price 価格 | | 44,800,000 yen 4480万円 | Floor plan 間取り | | 3LDK 3LDK | Units sold 販売戸数 | | 1 units 1戸 | Total units 総戸数 | | 1 units 1戸 | Land area 土地面積 | | 108.01 sq m (measured) 108.01m2(実測) | Building area 建物面積 | | 86.12 sq m (measured) 86.12m2(実測) | Driveway burden-road 私道負担・道路 | | Nothing, North 4m width, West 4m width 無、北4m幅、西4m幅 | Completion date 完成時期(築年月) | | December 2013 2013年12月 | Address 住所 | | Koganei, Tokyo Higashi 1-16 東京都小金井市東町1-16 | Traffic 交通 | | JR Chuo Line "Higashikoganei" walk 19 minutes
Seibu Tamagawa Line "New Koganei" walk 9 minutes
JR Chuo Line "Musashisakai" walk 27 minutes JR中央線「東小金井」歩19分
西武多摩川線「新小金井」歩9分
JR中央線「武蔵境」歩27分
| Related links 関連リンク | | [Related Sites of this company] 【この会社の関連サイト】 | Person in charge 担当者より | | Rep Hashimoto Jun Age: 30 Daigyokai Experience: 11 years beginning has been. My name is of the land first Hashimoto. Customers of happy family, We will introduce a full such properties of more smile. Real estate Look for fun! ! Please, Please feel free to contact us. 担当者橋本 淳年齢:30代業界経験:11年初めまして。ランドファーストの橋本と申します。幸せ家族のお客様が、もっと笑顔のあふれる様な物件をご紹介いたします。不動産は楽しんで探しましょう!!ぜひ、お気軽にお問い合わせください。 | Contact お問い合せ先 | | TEL: 0800-809-8284 [Toll free] mobile phone ・ Also available from PHS
Caller ID is not notified
Please contact the "saw SUUMO (Sumo)"
If it does not lead, If the real estate company TEL:0800-809-8284【通話料無料】携帯電話・PHSからもご利用いただけます
発信者番号は通知されません
「SUUMO(スーモ)を見た」と問い合わせください
つながらない方、不動産会社の方は
| Building coverage, floor area ratio 建ぺい率・容積率 | | 40% ・ 80% 40%・80% | Time residents 入居時期 | | December 2014 schedule 2014年12月予定 | Land of the right form 土地の権利形態 | | Ownership 所有権 | Structure and method of construction 構造・工法 | | Wooden 2-story (framing method) 木造2階建(軸組工法) | Use district 用途地域 | | One low-rise 1種低層 | Overview and notices その他概要・特記事項 | | Contact: Hashimoto Atsushi, Facilities: Public Water Supply, This sewage, City gas, Building confirmation number: No. 0546, Parking: car space 担当者:橋本 淳、設備:公営水道、本下水、都市ガス、建築確認番号:0546号、駐車場:カースペース | Company profile 会社概要 | | <Marketing alliance (agency)> Governor of Tokyo (1) No. 095107 (Ltd.) land first Yubinbango190-0022 Tokyo Tachikawa Nishikicho 4-4-2-401 <販売提携(代理)>東京都知事(1)第095107号(株)ランドファースト〒190-0022 東京都立川市錦町4-4-2-401 |
Rendering (appearance)完成予想図(外観) 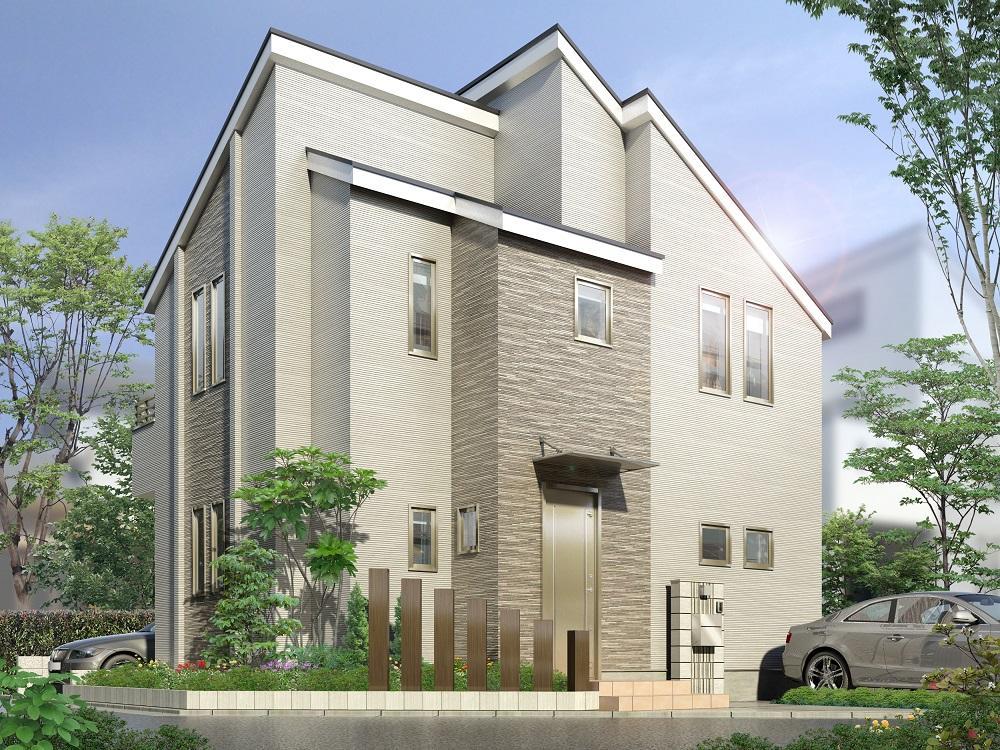 We have the building completed! Please come to feel free to local.
建物完成致しました!お気軽に現地までお越しください。
Local photos, including front road前面道路含む現地写真 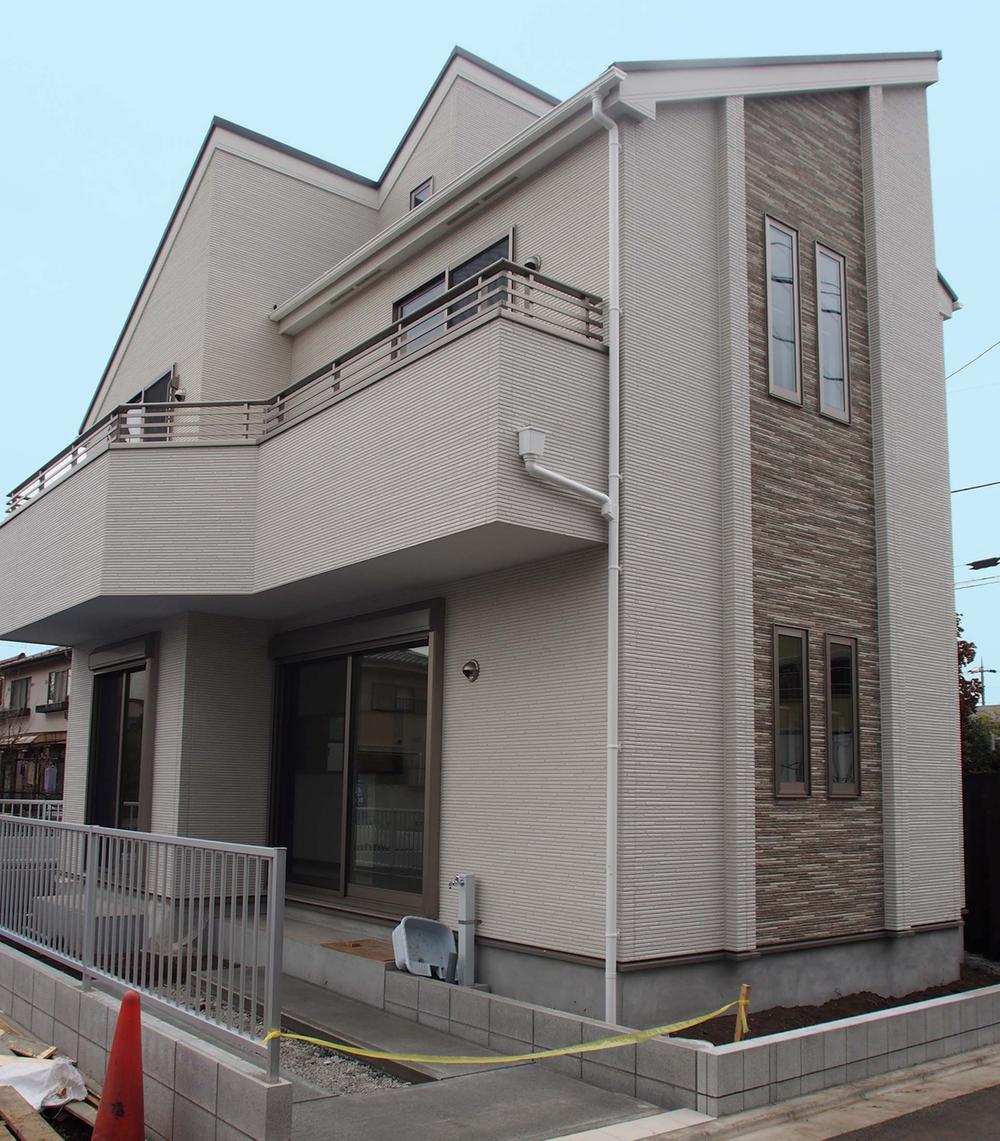 Local (12 May 2013) Shooting
現地(2013年12月)撮影
Livingリビング 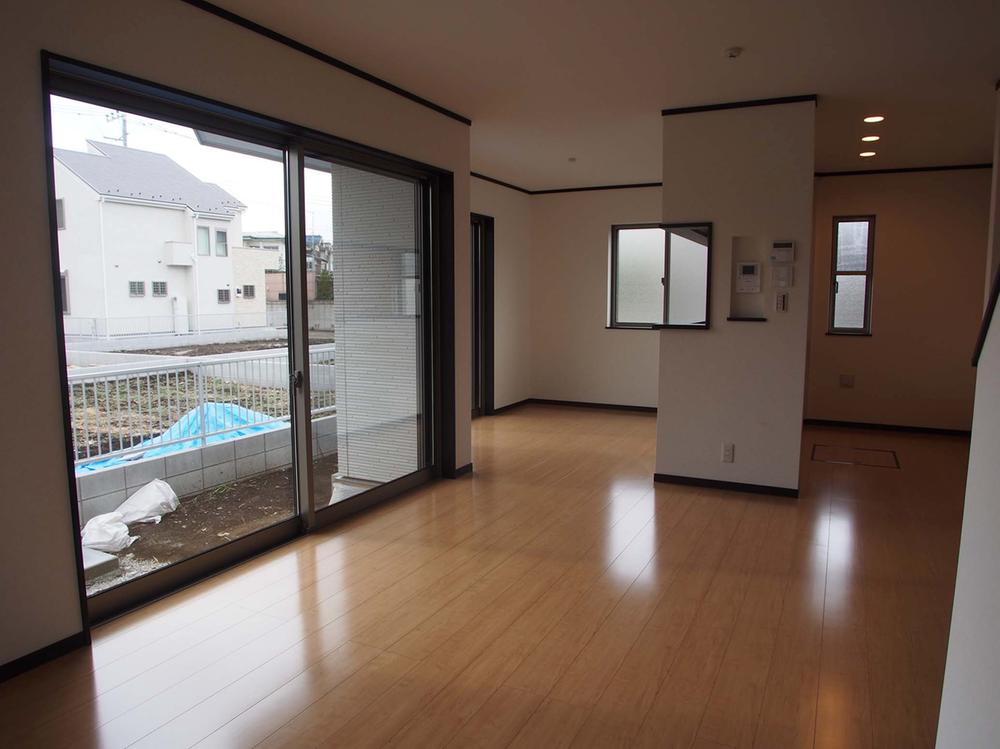 LDK17 Pledge of bright living room
LDK17帖の明るいリビング
Local appearance photo現地外観写真 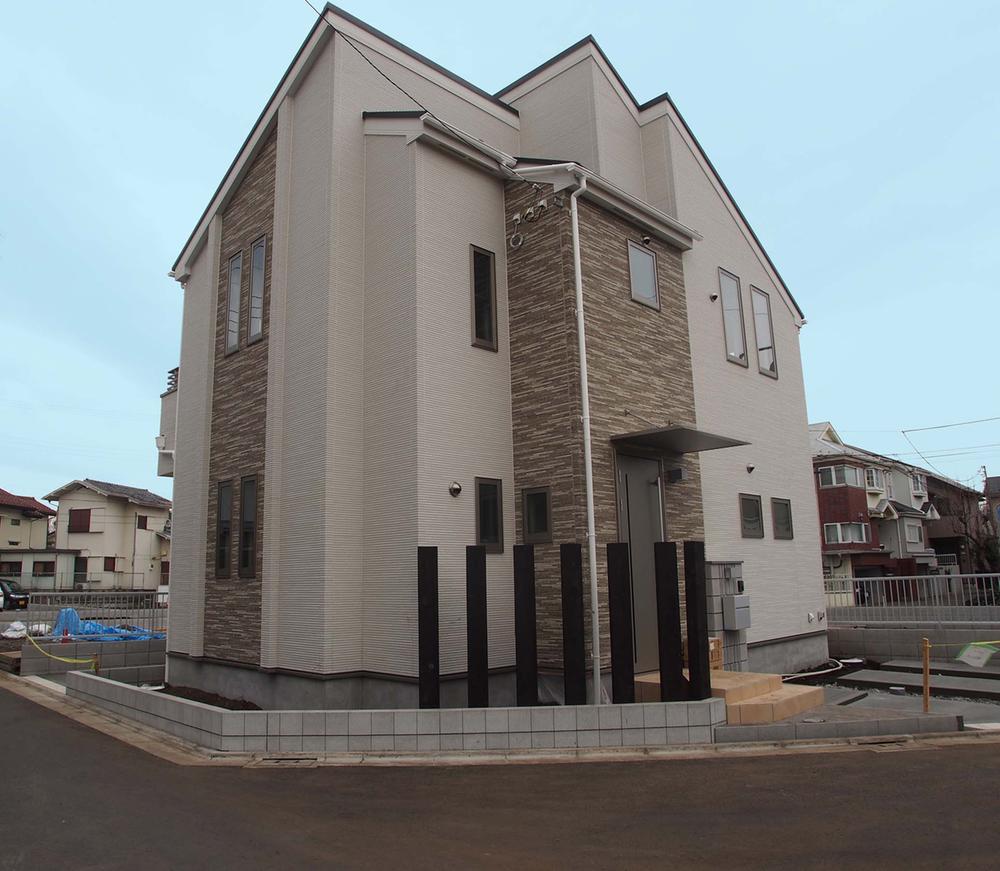 Local (12 May 2013) Shooting
現地(2013年12月)撮影
Floor plan間取り図 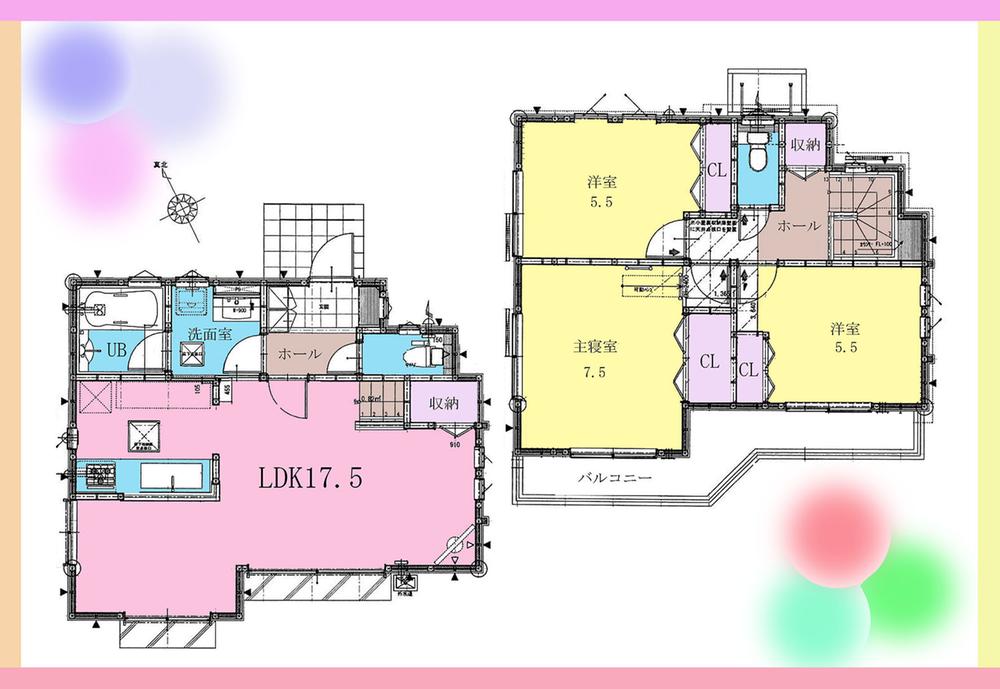 44,800,000 yen, 3LDK, Land area 108.01 sq m , Plan the conversation is lively in the building area 86.12 sq m living in stairs
4480万円、3LDK、土地面積108.01m2、建物面積86.12m2 リビングイン階段で会話が弾むプラン
Livingリビング 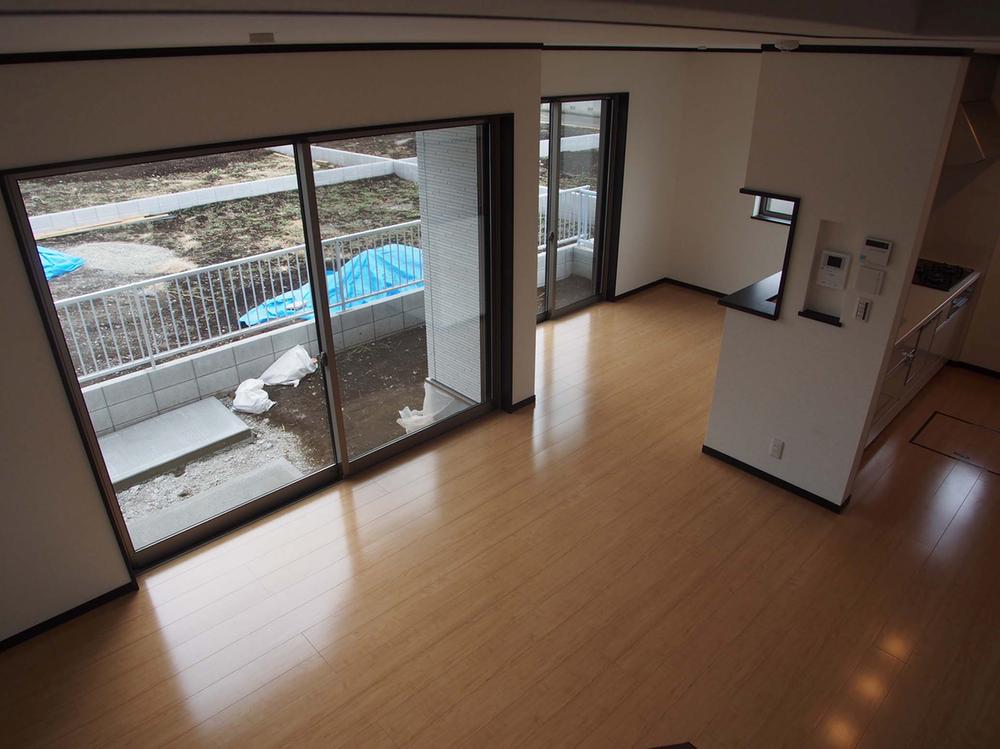 Face-to-face kitchen also bouncy conversation of family living
家族の会話も弾む対面キッチンのリビング
Bathroom浴室 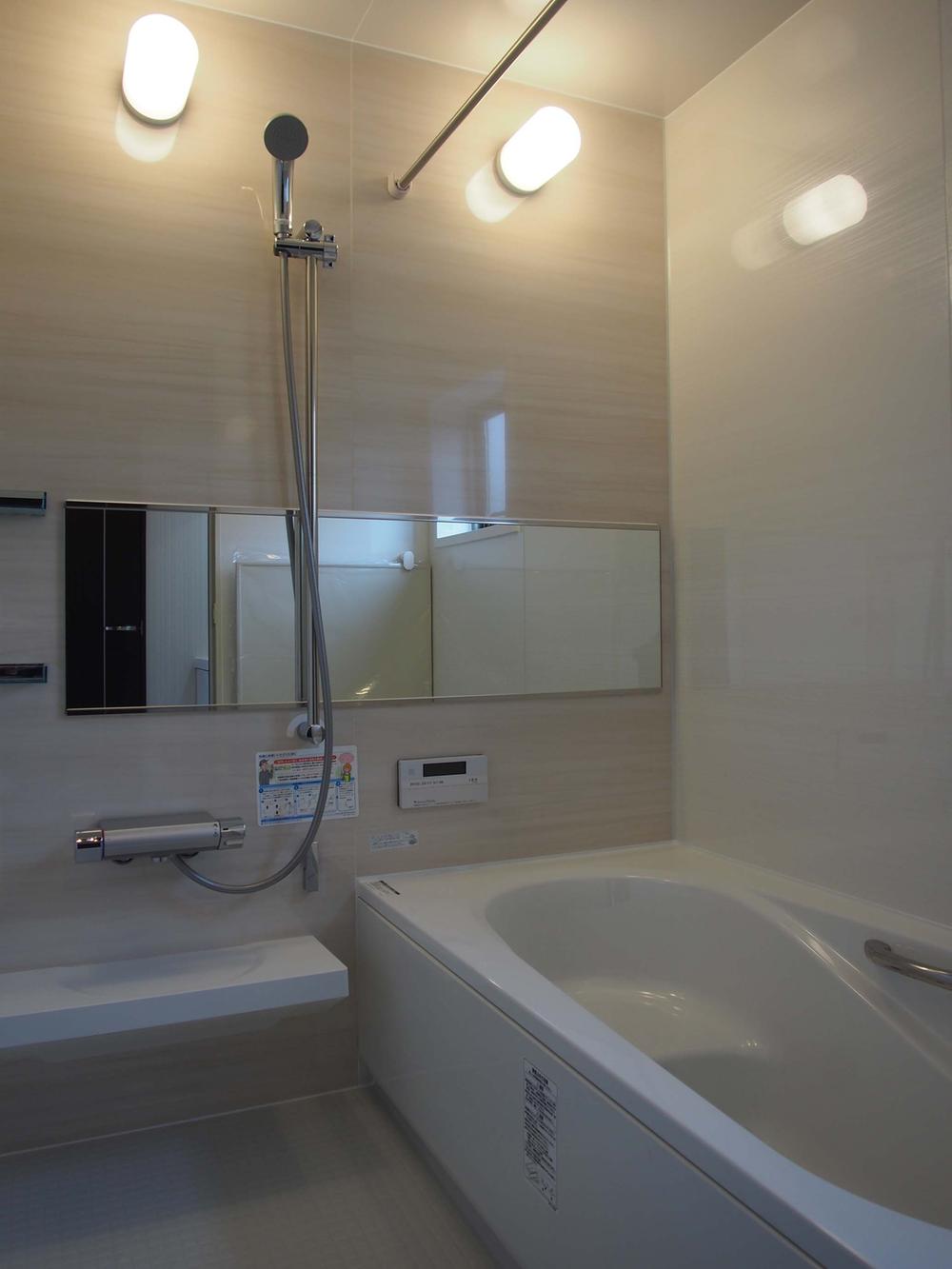 Bathroom 1 pyeong type of loose
ゆったりの1坪タイプの浴室
Non-living roomリビング以外の居室 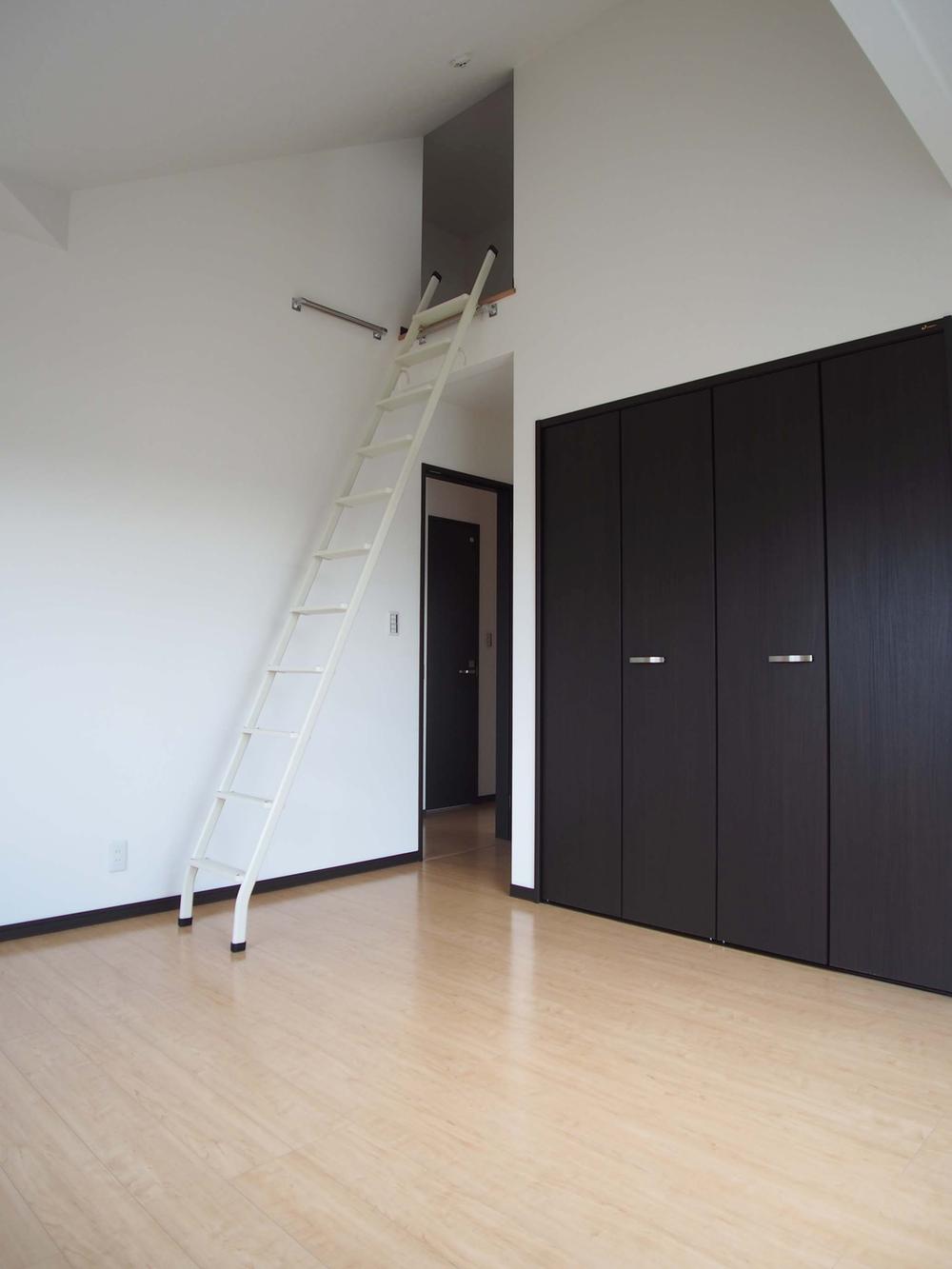 Room with a loft
ロフト付の居室
Kitchenキッチン 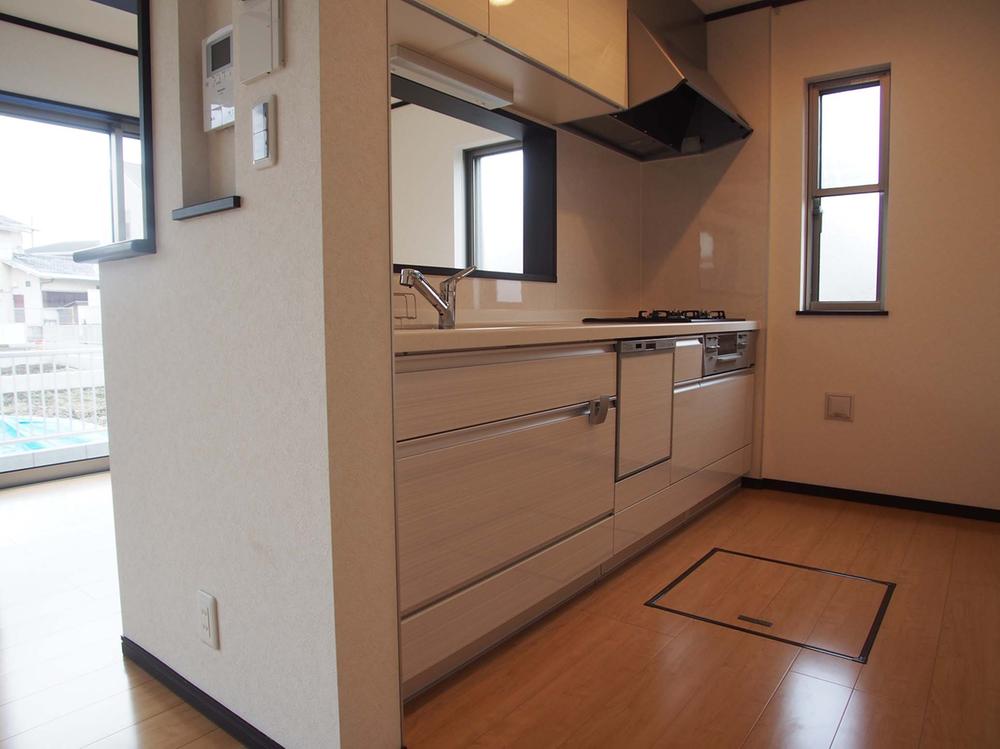 Counter Kitchen
カウンターキッチン
Receipt収納 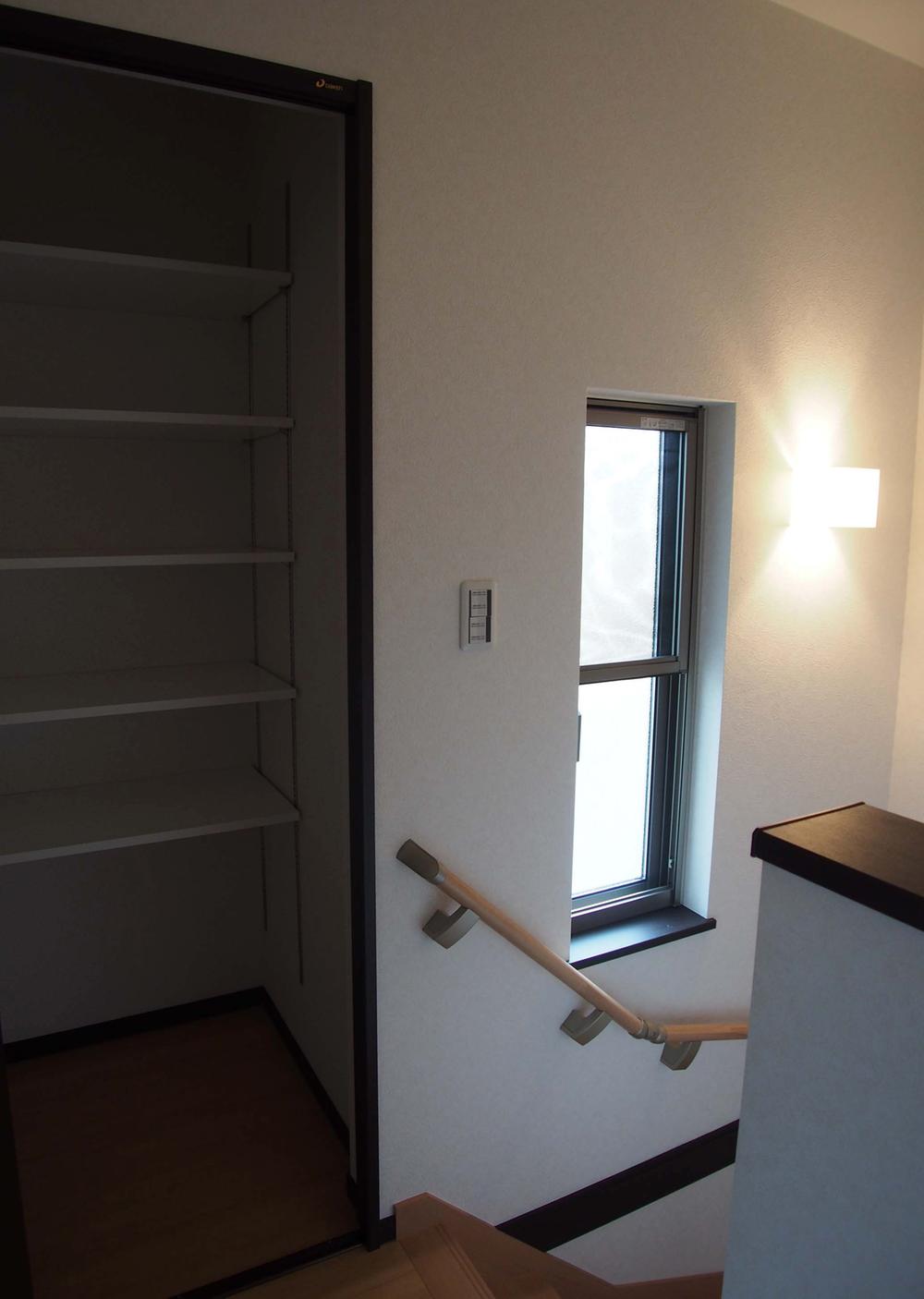 Second floor staircase side of the housing
2階階段脇の収納
Toiletトイレ 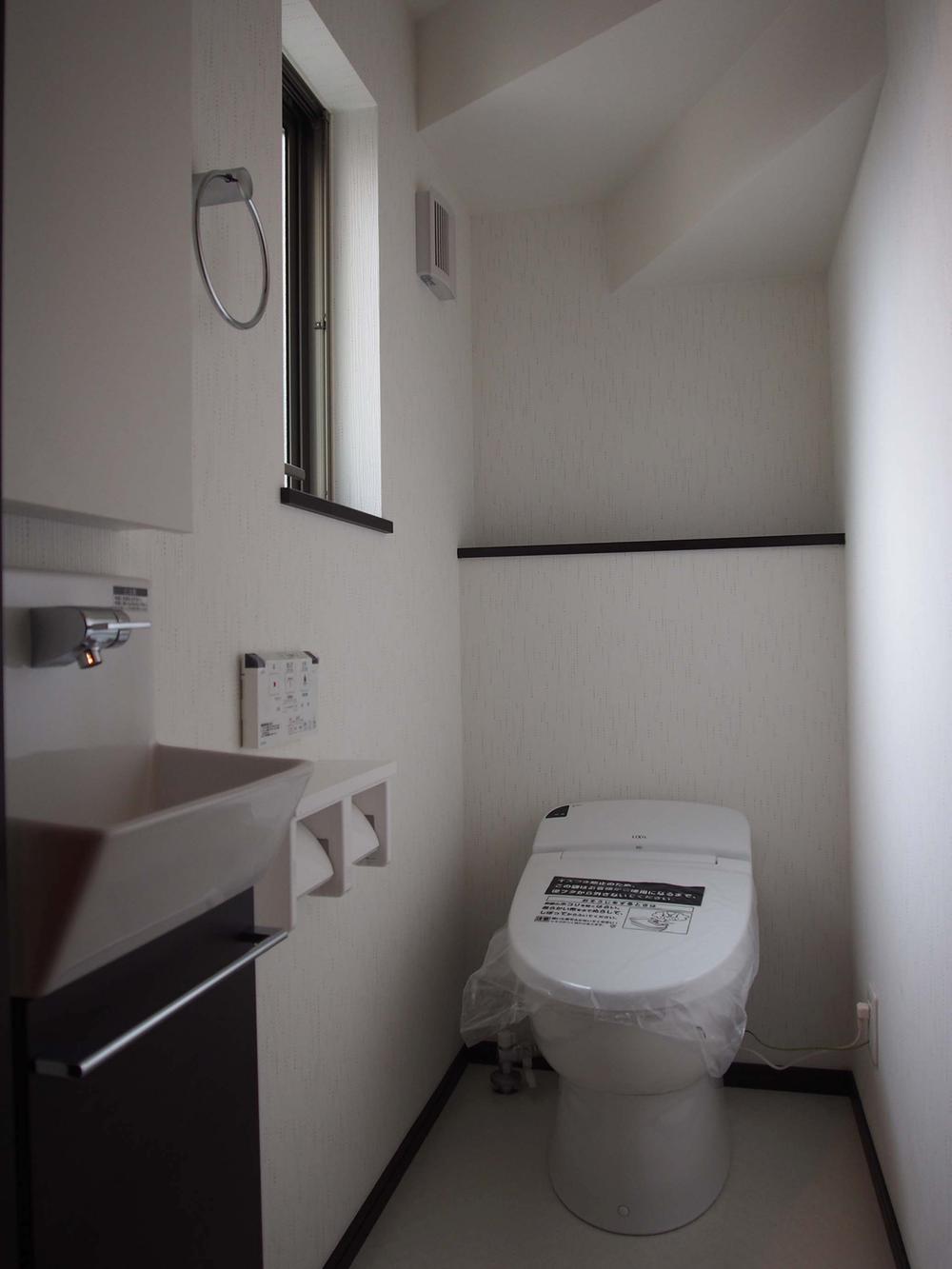 With hand washing
手洗い付
Primary school小学校 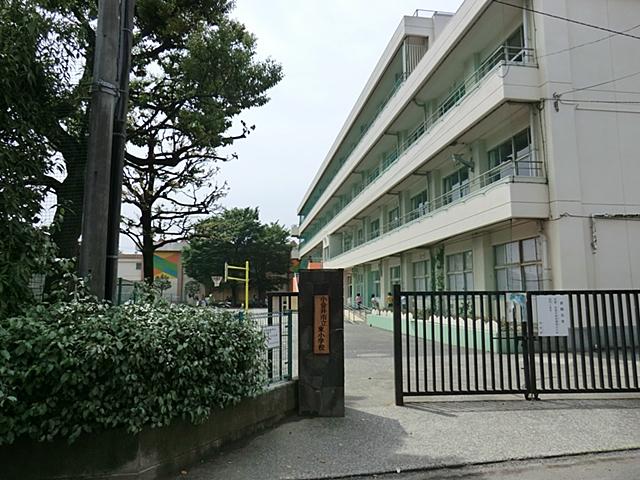 Koganei Tatsuhigashi to elementary school 970m
小金井市立東小学校まで970m
Junior high school中学校 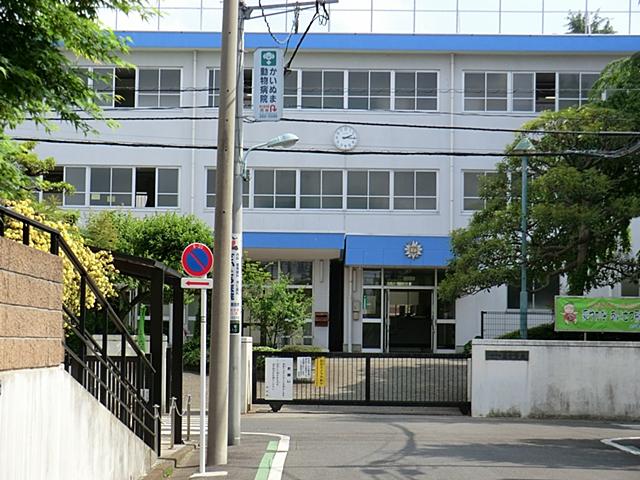 Koganei Tatsuhigashi until junior high school 220m
小金井市立東中学校まで220m
Local guide map現地案内図 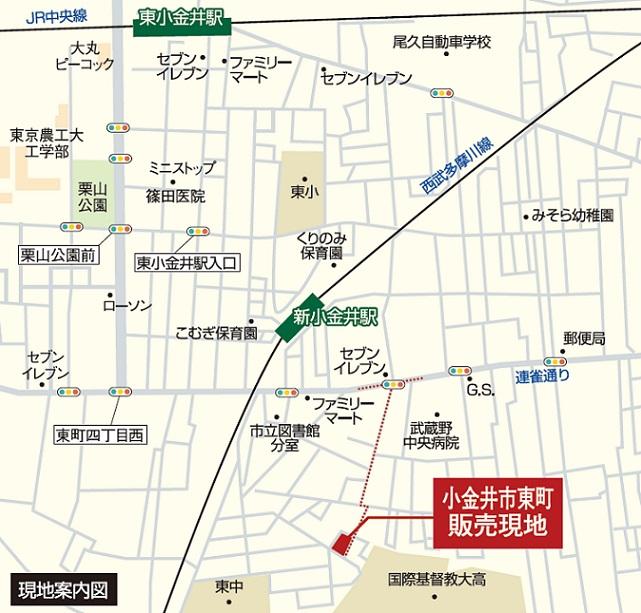 Please enter a "Koganei Higashi 1-16" is Arriving by car navigation system.
カーナビでお越しの方は『小金井市東町1-16』とご入力ください。
Park公園 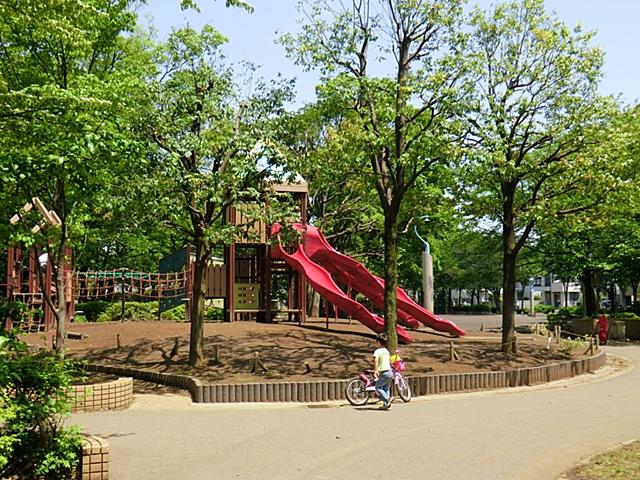 1400m to Kuriyama Park
栗山公園まで1400m
Station駅 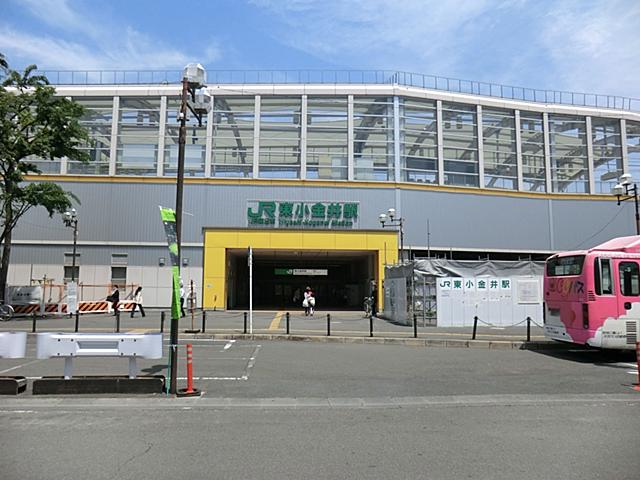 1520m to Higashikoganei
東小金井駅まで1520m
Supermarketスーパー 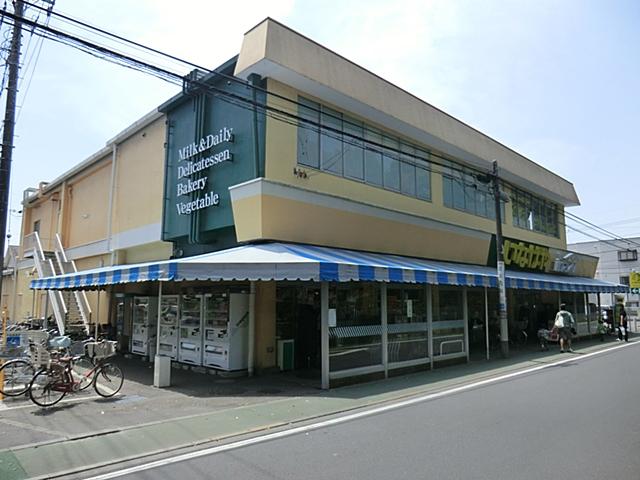 1700m until Inageya ina21 Koganei Nakamachi shop
いなげやina21小金井中町店まで1700m
Station駅 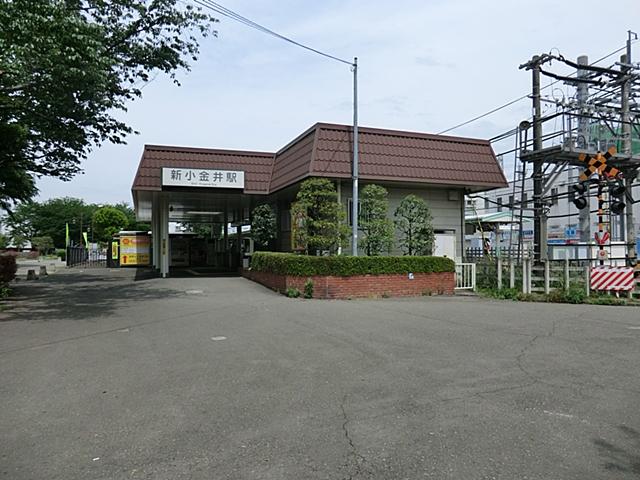 720m until the new Koganei Station
新小金井駅まで720m
Supermarketスーパー 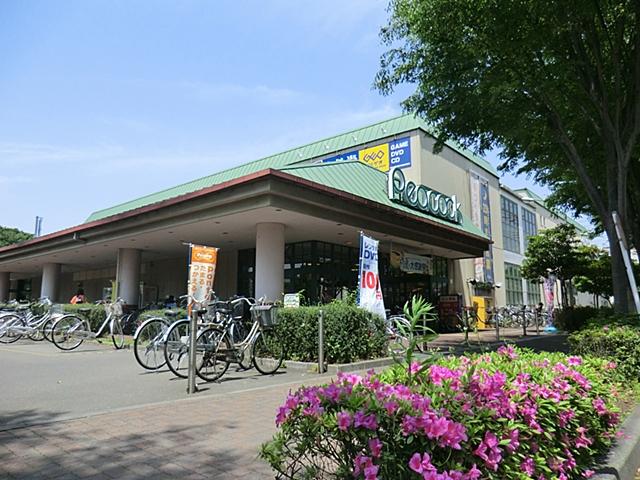 Daimarupikokku Higashikoganei to the store 1650m
大丸ピーコック東小金井店まで1650m
Wash basin, toilet洗面台・洗面所 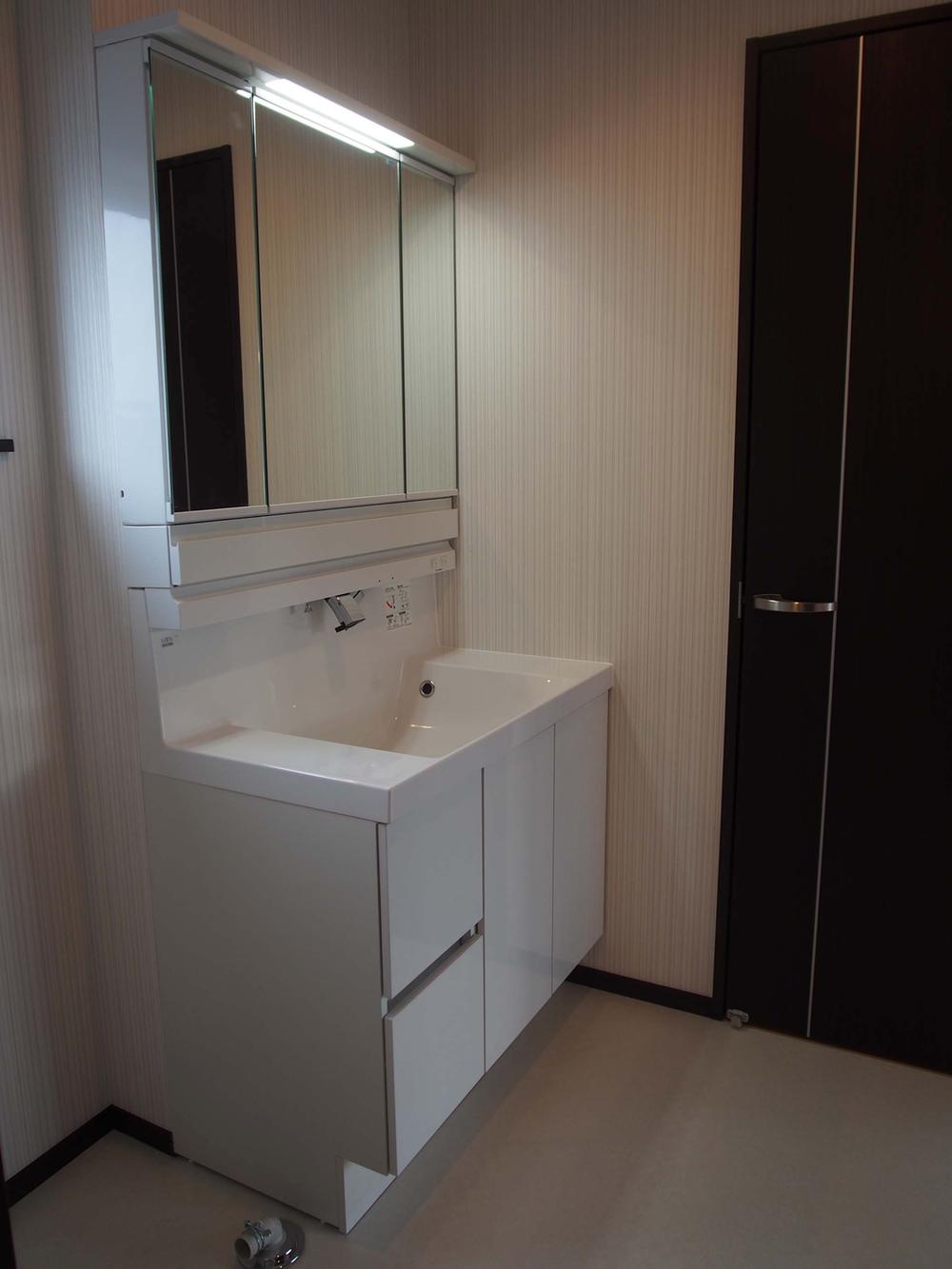 Wide 90 cm vanity
ワイド90センチの洗面化粧台
Location
|





















