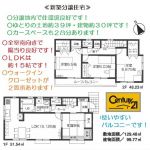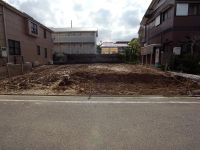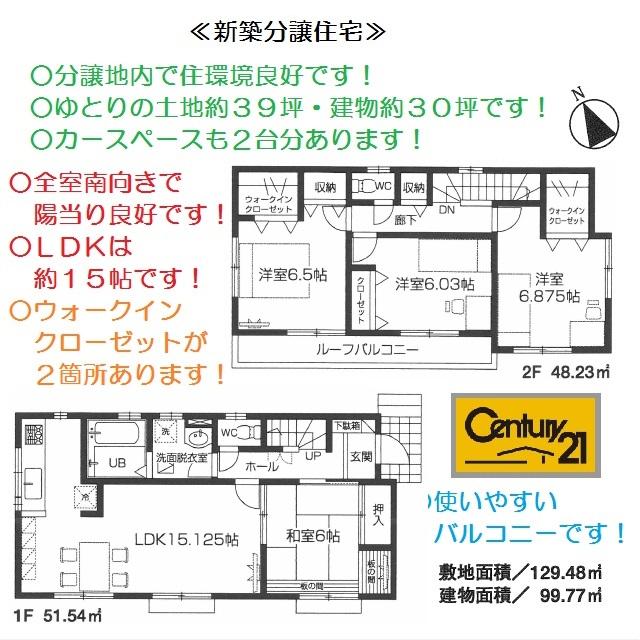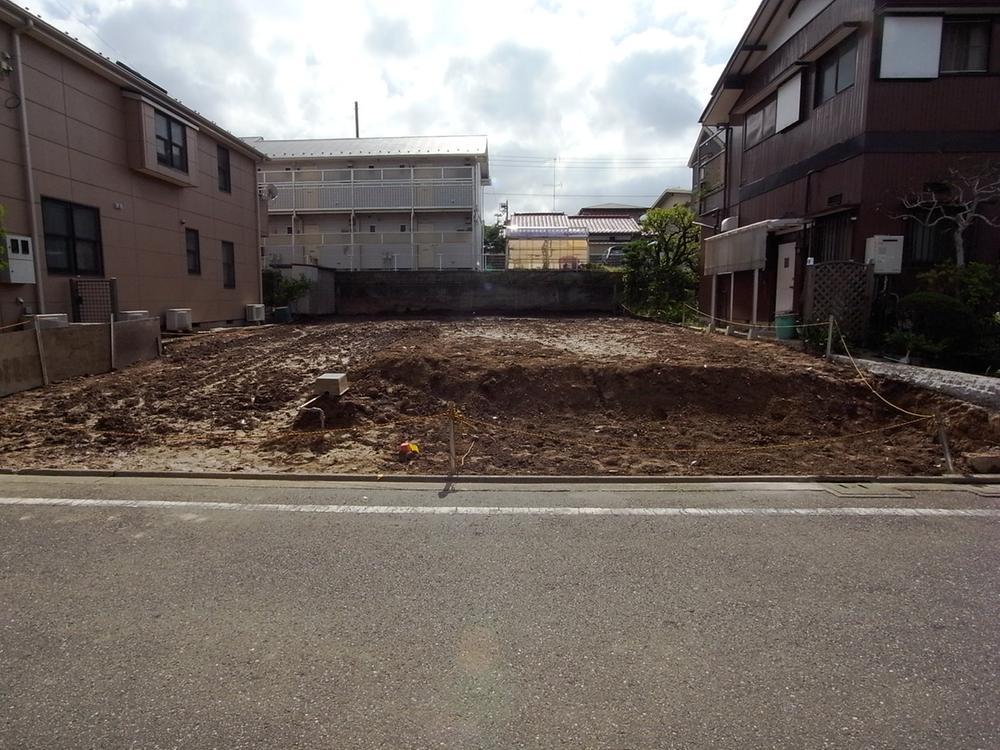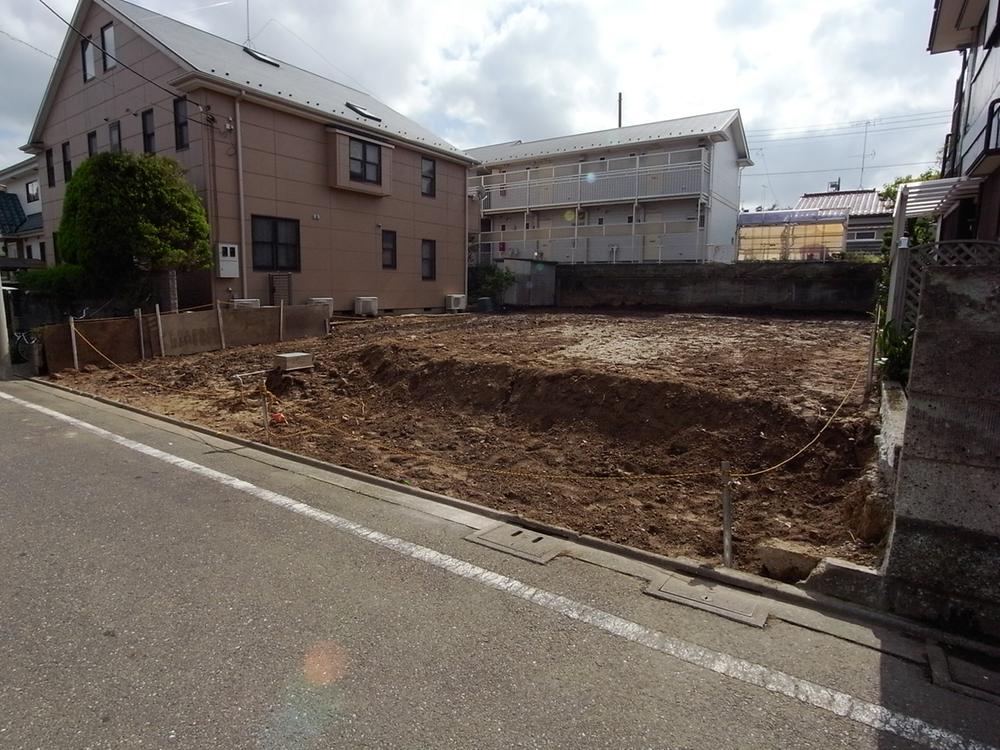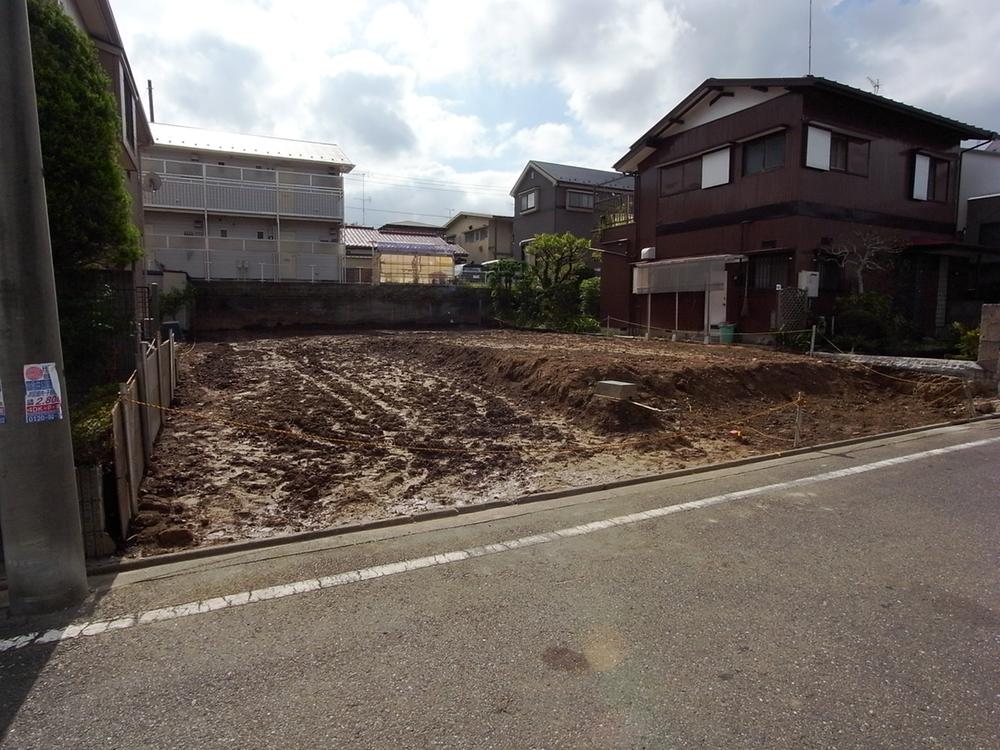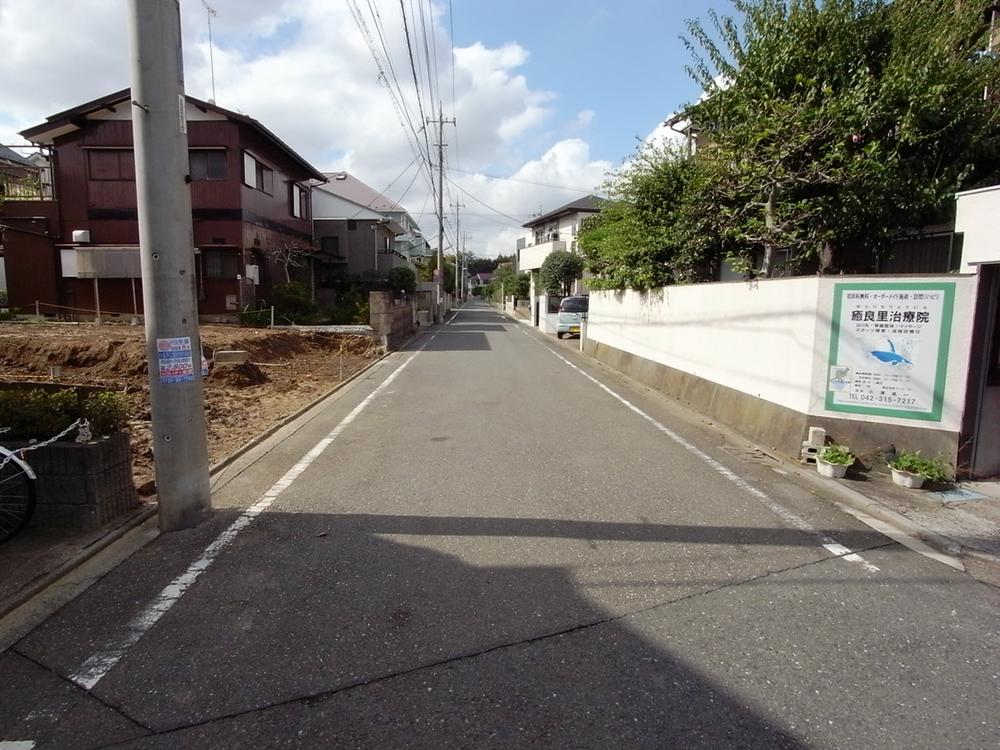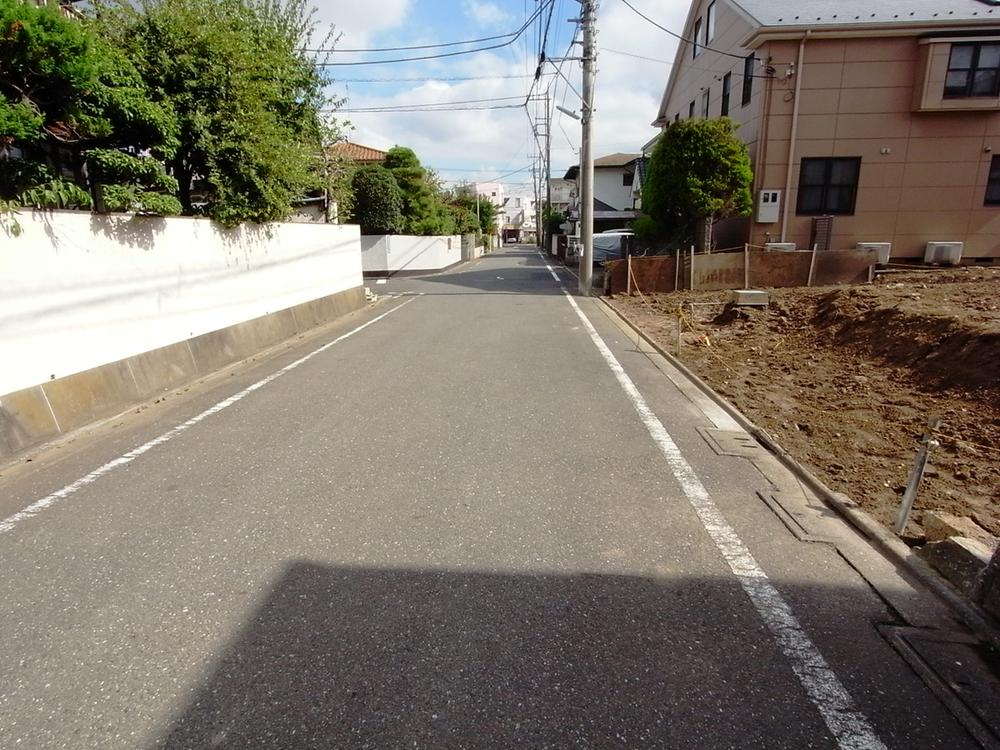|
|
Koganei, Tokyo
東京都小金井市
|
|
JR Chuo Line "Musashi Koganei" walk 20 minutes
JR中央線「武蔵小金井」歩20分
|
|
■ Newly built condominiums ・ Completion is imminent! ■ As early as now to 1 building your conclusion of a contract! ■ Guidance is in your reservation acceptance! ■ Please contact us please feel free to!
■新築分譲住宅・完成間近です!■早くも1棟ご成約になりました!■ご案内ご予約受付中です!■どうぞお気軽にお問合せください!
|
|
○ is the living environment better in the subdivision! ○ front road has about 5.7m there is feeling of freedom! ○ land about 39 square meters ・ The building has about 30 square meters! ○ LDK is 4LDK floor plan of about 15 quires! Is ○ Zenshitsuminami orientation in a bright room! ○ walk-in closet there are two places! ○ spacious is the roof balcony!
○分譲地内で住環境良好です!○前面道路は約5.7mあり解放感があります!○土地約39坪・建物約30坪あります!○LDK約15帖の4LDK間取りです!○全室南向きで明るいお部屋です!○ウォークインクローゼットが2箇所あります!○ひろびろルーフバルコニーです!
|
Features pickup 特徴ピックアップ | | Parking two Allowed / 2 along the line more accessible / Facing south / System kitchen / Bathroom Dryer / Yang per good / All room storage / A quiet residential area / LDK15 tatami mats or more / Japanese-style room / garden / Washbasin with shower / Barrier-free / Toilet 2 places / Bathroom 1 tsubo or more / 2-story / Double-glazing / Zenshitsuminami direction / Otobasu / Warm water washing toilet seat / Underfloor Storage / The window in the bathroom / TV monitor interphone / Leafy residential area / Ventilation good / Dish washing dryer / Walk-in closet / All room 6 tatami mats or more / Water filter / City gas / roof balcony / Flat terrain / Development subdivision in 駐車2台可 /2沿線以上利用可 /南向き /システムキッチン /浴室乾燥機 /陽当り良好 /全居室収納 /閑静な住宅地 /LDK15畳以上 /和室 /庭 /シャワー付洗面台 /バリアフリー /トイレ2ヶ所 /浴室1坪以上 /2階建 /複層ガラス /全室南向き /オートバス /温水洗浄便座 /床下収納 /浴室に窓 /TVモニタ付インターホン /緑豊かな住宅地 /通風良好 /食器洗乾燥機 /ウォークインクロゼット /全居室6畳以上 /浄水器 /都市ガス /ルーフバルコニー /平坦地 /開発分譲地内 |
Price 価格 | | 45,800,000 yen 4580万円 |
Floor plan 間取り | | 4LDK 4LDK |
Units sold 販売戸数 | | 1 units 1戸 |
Total units 総戸数 | | 1 units 1戸 |
Land area 土地面積 | | 129.48 sq m (39.16 tsubo) (measured) 129.48m2(39.16坪)(実測) |
Building area 建物面積 | | 99.77 sq m (30.18 square meters) 99.77m2(30.18坪) |
Driveway burden-road 私道負担・道路 | | Nothing, North 5.7m width 無、北5.7m幅 |
Completion date 完成時期(築年月) | | January 2014 2014年1月 |
Address 住所 | | Koganei, Tokyo Nukuikita cho 3 東京都小金井市貫井北町3 |
Traffic 交通 | | JR Chuo Line "Musashi Koganei" walk 20 minutes
JR Chuo Line "Kokubunji" walk 25 minutes
Seibu Tamako Line "Hitotsubashigakuen" walk 32 minutes JR中央線「武蔵小金井」歩20分
JR中央線「国分寺」歩25分
西武多摩湖線「一橋学園」歩32分
|
Related links 関連リンク | | [Related Sites of this company] 【この会社の関連サイト】 |
Person in charge 担当者より | | [Regarding this property.] Offer sales figures, Selling local ・ Guidance of the model house, Consultation of the mortgage, Other available upon any questions about this property! 【この物件について】販売図面のご提供、販売現地・モデルハウスのご案内、住宅ローンのご相談、その他物件に関するご質問など承ります! |
Contact お問い合せ先 | | Century 21 (Ltd.) Smile House TEL: 042-349-2125 "saw SUUMO (Sumo)" and please contact センチュリー21(株)スマイルハウスTEL:042-349-2125「SUUMO(スーモ)を見た」と問い合わせください |
Building coverage, floor area ratio 建ぺい率・容積率 | | 40% ・ 80% 40%・80% |
Time residents 入居時期 | | January 2014 2014年1月 |
Land of the right form 土地の権利形態 | | Ownership 所有権 |
Structure and method of construction 構造・工法 | | Wooden 2-story 木造2階建 |
Use district 用途地域 | | One low-rise 1種低層 |
Other limitations その他制限事項 | | Irregular land 不整形地 |
Overview and notices その他概要・特記事項 | | Facilities: Public Water Supply, This sewage, City gas, Building confirmation number: No. 13UDI1S Ken 01373, Parking: car space 設備:公営水道、本下水、都市ガス、建築確認番号:第13UDI1S建01373号、駐車場:カースペース |
Company profile 会社概要 | | <Mediation> Governor of Tokyo (1) the first 092,759 No. Century 21 (Ltd.) Smile House Yubinbango187-0032 Tokyo Kodaira Ogawamachi 2-1959-1 Daruerubeida first floor <仲介>東京都知事(1)第092759号センチュリー21(株)スマイルハウス〒187-0032 東京都小平市小川町2-1959-1 ダルエルベイダ1階 |
