New Homes » Kanto » Tokyo » Koganei
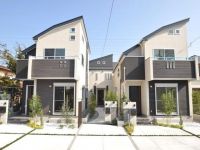 
| | Koganei, Tokyo 東京都小金井市 |
| JR Chuo Line "Higashikoganei" walk 14 minutes JR中央線「東小金井」歩14分 |
| ■ Koganei Park also near, You can enjoy a life of feeling the natural familiar. ■ Car space two (depending on model), Living 17 Pledge more relaxed some space ■小金井公園も近く、自然を身近に感じながらの生活をお楽しみ頂けます。■カースペース2台(車種による)、リビング17帖以上のゆとりある空間 |
| ■ JR Chuo Line "Higashikoganei" station 14 mins Newly built condominiums all three buildings ■ All room storage, There is a fixed stepped attic storage. ■ Face-to-face kitchen ・ Faucet integrated water purifier ・ Dishwasher ・ Low-E pair glass insulation effect is high and prevent condensation ・ Washlet toilet (1F or 2F) ・ Bathroom Dryer ・ Floor heating, etc., Enhancement of building equipment that decorate the comfortable life ・ Specification is. ■JR中央線「東小金井」駅徒歩14分 新築分譲住宅全3棟■全居室収納、固定階段式小屋裏収納がございます。■対面キッチン・水栓一体型浄水器・食洗機・断熱効果が高く結露を防ぐLow-Eペアガラス・ウォシュレット付トイレ(1F又は2F)・浴室乾燥機・床暖房など、快適な暮らしを彩る充実の建物設備・仕様です。 |
Local guide map 現地案内図 | | Local guide map 現地案内図 | Features pickup 特徴ピックアップ | | Corresponding to the flat-35S / Year Available / Parking two Allowed / Immediate Available / System kitchen / Bathroom Dryer / All room storage / Flat to the station / LDK15 tatami mats or more / Japanese-style room / Shaping land / Face-to-face kitchen / Toilet 2 places / Bathroom 1 tsubo or more / 2-story / Double-glazing / Warm water washing toilet seat / The window in the bathroom / TV monitor interphone / All living room flooring / Dish washing dryer / Walk-in closet / All room 6 tatami mats or more / Water filter / Living stairs / City gas / Flat terrain / Attic storage / Floor heating フラット35Sに対応 /年内入居可 /駐車2台可 /即入居可 /システムキッチン /浴室乾燥機 /全居室収納 /駅まで平坦 /LDK15畳以上 /和室 /整形地 /対面式キッチン /トイレ2ヶ所 /浴室1坪以上 /2階建 /複層ガラス /温水洗浄便座 /浴室に窓 /TVモニタ付インターホン /全居室フローリング /食器洗乾燥機 /ウォークインクロゼット /全居室6畳以上 /浄水器 /リビング階段 /都市ガス /平坦地 /屋根裏収納 /床暖房 | Event information イベント情報 | | Open House (Please be sure to ask in advance) schedule / Every Saturday, Sunday and public holidays time / 10:30 ~ 17:00 ・ Detailed sales representatives to local information will be happy to support us. For well as the surrounding environment, Certainly question please. ・ Also available upon consultation, such as information about the latest interest rate. ・ Please contact us by all means If you would like to see the local. Also we will guide such as the surrounding environment. ・ Your replacement also those who study, Please tell us that effect. Available upon consultation. オープンハウス(事前に必ずお問い合わせください)日程/毎週土日祝時間/10:30 ~ 17:00・地元の情報に詳しい営業担当者がご対応させていただきます。周辺環境などについても、是非ご質問下さい。・最新の金利の情報などもご相談承ります。・現地をご覧になりたい方は是非お問合せください。周辺環境などもご案内させて頂きます。・お買い替えもご検討の方は、その旨お申し付け下さい。ご相談承ります。 | Property name 物件名 | | ■ Neokuresute Koganei Kajino cho second term All three buildings Newly built condominiums ■ネオクレステ小金井梶野町2期 全3棟 新築分譲住宅 | Price 価格 | | 49,800,000 yen ~ 54,800,000 yen 4980万円 ~ 5480万円 | Floor plan 間取り | | 3LDK ・ 4LDK 3LDK・4LDK | Units sold 販売戸数 | | 3 units 3戸 | Total units 総戸数 | | 3 units 3戸 | Land area 土地面積 | | 110.02 sq m ~ 122.01 sq m 110.02m2 ~ 122.01m2 | Building area 建物面積 | | 87.48 sq m ~ 94.77 sq m 87.48m2 ~ 94.77m2 | Driveway burden-road 私道負担・道路 | | West road width about 3.5M 西側公道幅員約3.5M | Completion date 完成時期(築年月) | | October 2013 2013年10月 | Address 住所 | | Koganei, Tokyo Kajino cho 2 東京都小金井市梶野町2 | Traffic 交通 | | JR Chuo Line "Higashikoganei" walk 14 minutes JR中央線「東小金井」歩14分
| Related links 関連リンク | | [Related Sites of this company] 【この会社の関連サイト】 | Person in charge 担当者より | | Person in charge of real-estate and building Tsunakawa Please Moshitsutae the steadily hope to Daiichi our staff . For example, "absolutely within 10 minutes from the train station is Ii," "living 20 tatami mats or more" "elementary school is absolutely ○○ Elementary School District," "absolutely south road! "Please tell the hope etc.! 担当者宅建綱川 大一当社スタッフにドンドンご希望を申し伝え下さい 。例えば『絶対に駅から10分以内がいいー』『リビング20畳以上』『小学校は絶対に○○小学校区』『絶対に南道路!』 などなどご希望をお伝え下さい! | Contact お問い合せ先 | | TEL: 0800-603-1396 [Toll free] mobile phone ・ Also available from PHS
Caller ID is not notified
Please contact the "saw SUUMO (Sumo)"
If it does not lead, If the real estate company TEL:0800-603-1396【通話料無料】携帯電話・PHSからもご利用いただけます
発信者番号は通知されません
「SUUMO(スーモ)を見た」と問い合わせください
つながらない方、不動産会社の方は
| Building coverage, floor area ratio 建ぺい率・容積率 | | Building coverage 40% / Volume of 80% 建ぺい率40%/容積率80% | Time residents 入居時期 | | Immediate available 即入居可 | Land of the right form 土地の権利形態 | | Ownership 所有権 | Structure and method of construction 構造・工法 | | Wooden slate 葺 two-story 木造スレート葺2階建て | Use district 用途地域 | | One low-rise 1種低層 | Land category 地目 | | Residential land 宅地 | Other limitations その他制限事項 | | Height district 高度地区 | Overview and notices その他概要・特記事項 | | Contact: Tsunakawa Daiichi, Building confirmation number: No. ERI13022415 other 担当者:綱川 大一、建築確認番号:第ERI13022415号 他 | Company profile 会社概要 | | <Seller> Minister of Land, Infrastructure and Transport (6) No. 004224 (Corporation) All Japan Real Estate Association (Corporation) metropolitan area real estate Fair Trade Council member (Ltd.) Towa House Development Division Internet Contact Center Yubinbango188-0012 Tokyo Nishitokyo Minamicho 5-5-13 second floor <売主>国土交通大臣(6)第004224号(公社)全日本不動産協会会員 (公社)首都圏不動産公正取引協議会加盟(株)藤和ハウス開発事業部インターネットお問合せセンター〒188-0012 東京都西東京市南町5-5-13 2階 |
Local appearance photo現地外観写真 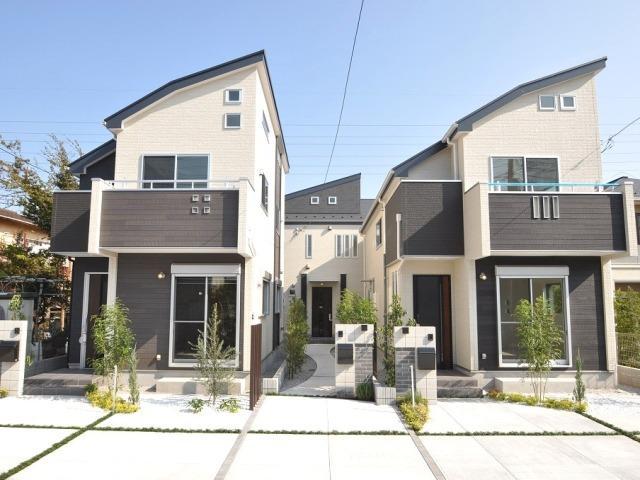 Local panoramic view (October 2013) Shooting
現地全景(2013年10月)撮影
Livingリビング 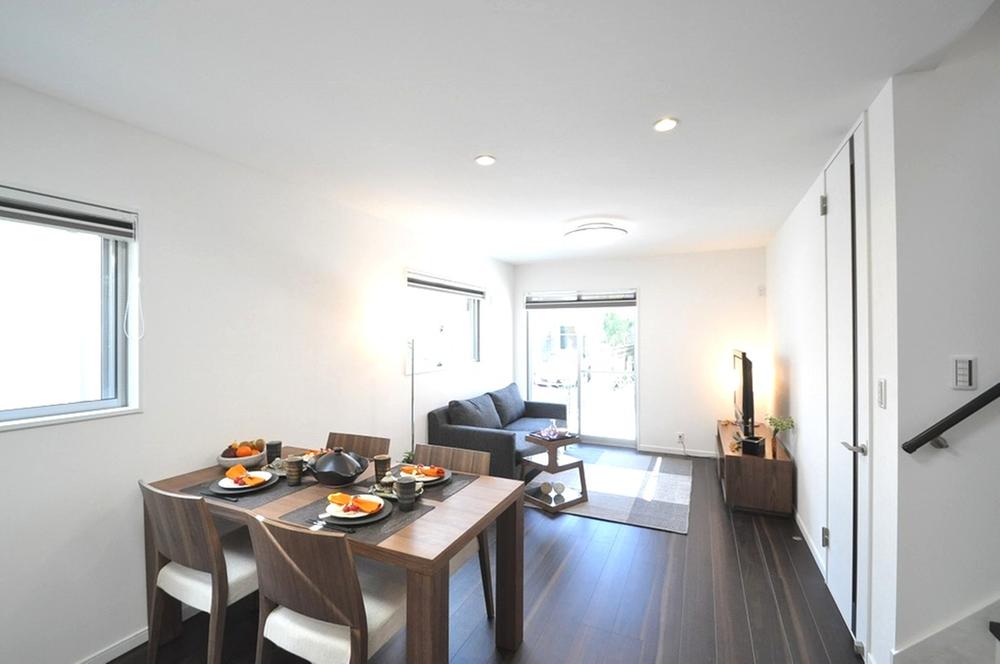 17.7 Pledge of spacious LDK (10 May 2013) Shooting
17.7帖のゆったりとしたLDK(2013年10月)撮影
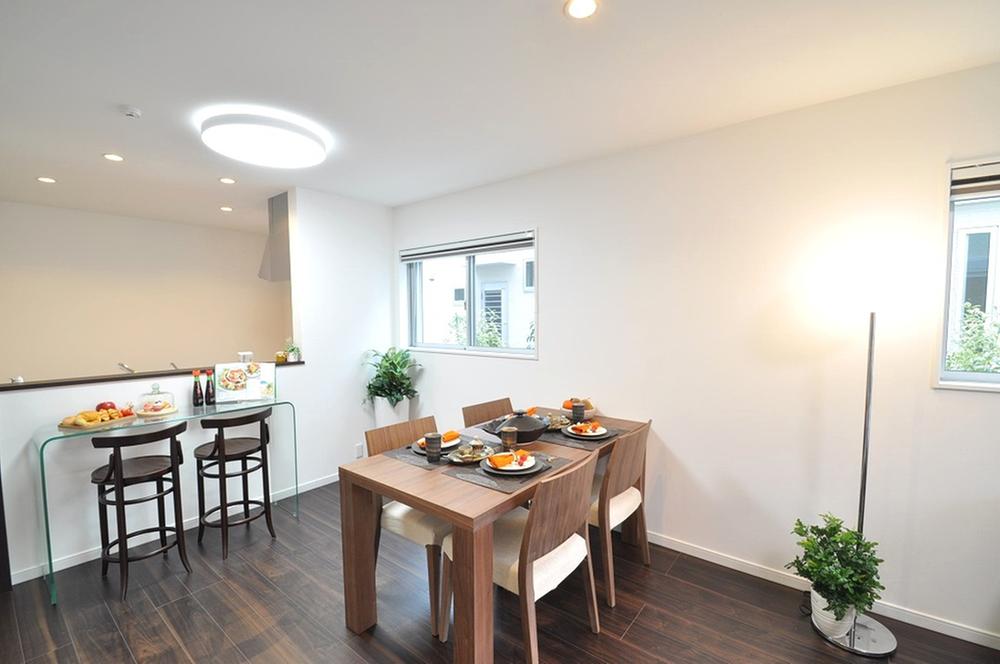 It overlooks the entire room from the kitchen. (October 2013) Shooting
キッチンからはお部屋全体が見渡せます。(2013年10月)撮影
Entrance玄関 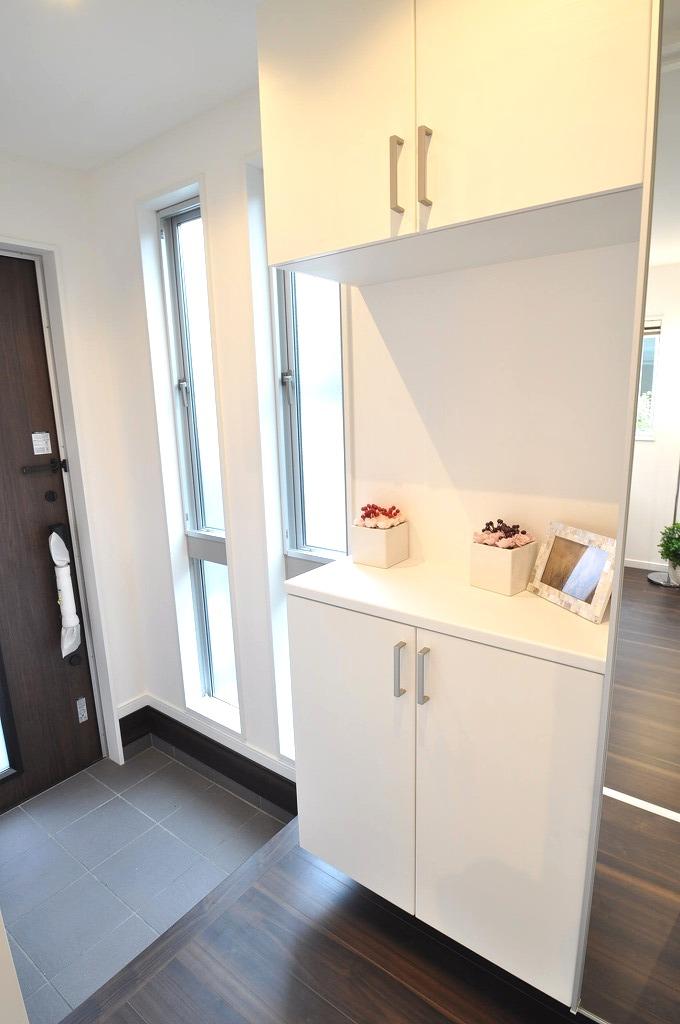 Entrance is bright impression that light is plugged. (October 2013) Shooting
光が差し込む玄関は明るい印象。(2013年10月)撮影
Kitchenキッチン 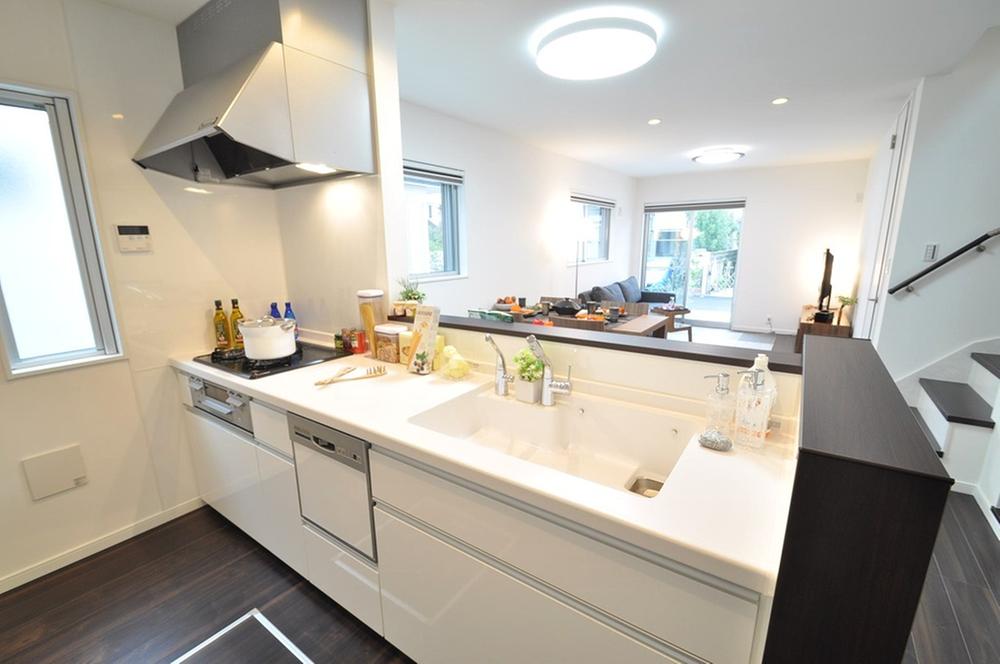 Dishwasher and the water purifier has been equipped with the kitchen. (October 2013) Shooting
キッチンには食洗機と浄水器が装備されています。(2013年10月)撮影
Non-living roomリビング以外の居室 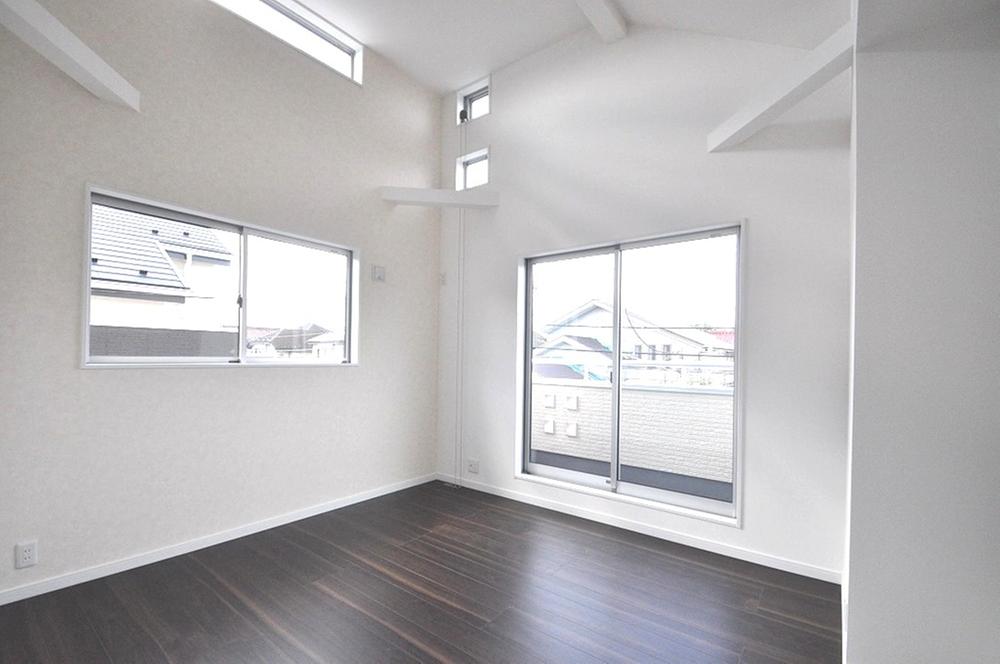 A feeling of opening in the atrium Western-style (10 May 2013) Shooting
吹抜けで開放感のある洋室(2013年10月)撮影
Livingリビング 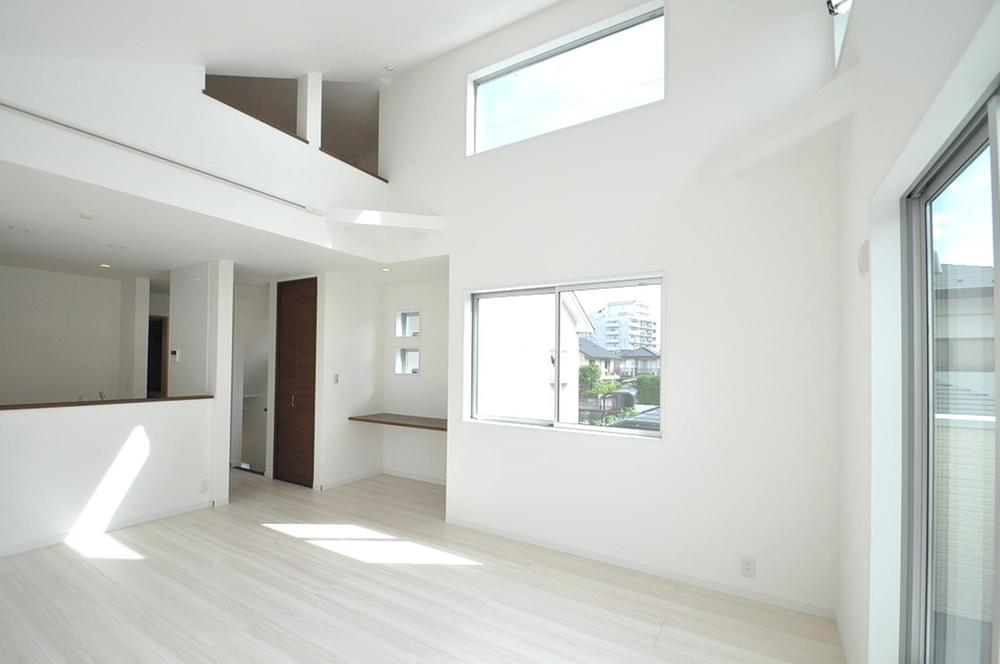 Set up a living room on the second floor with a bright and airy. (October 2013) Shooting
明るく開放感のある2階にリビングを設置。(2013年10月)撮影
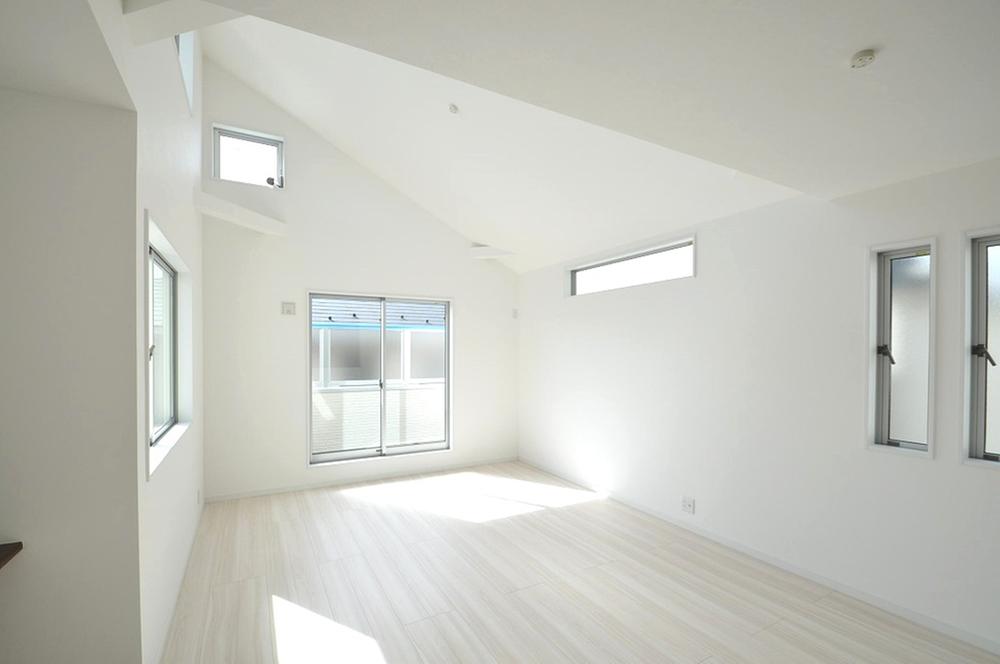 Living part is the warmth of peace of mind with floor heating (October 2013) Shooting
リビング部分は床暖房で安心の暖かさ(2013年10月)撮影
Kitchenキッチン 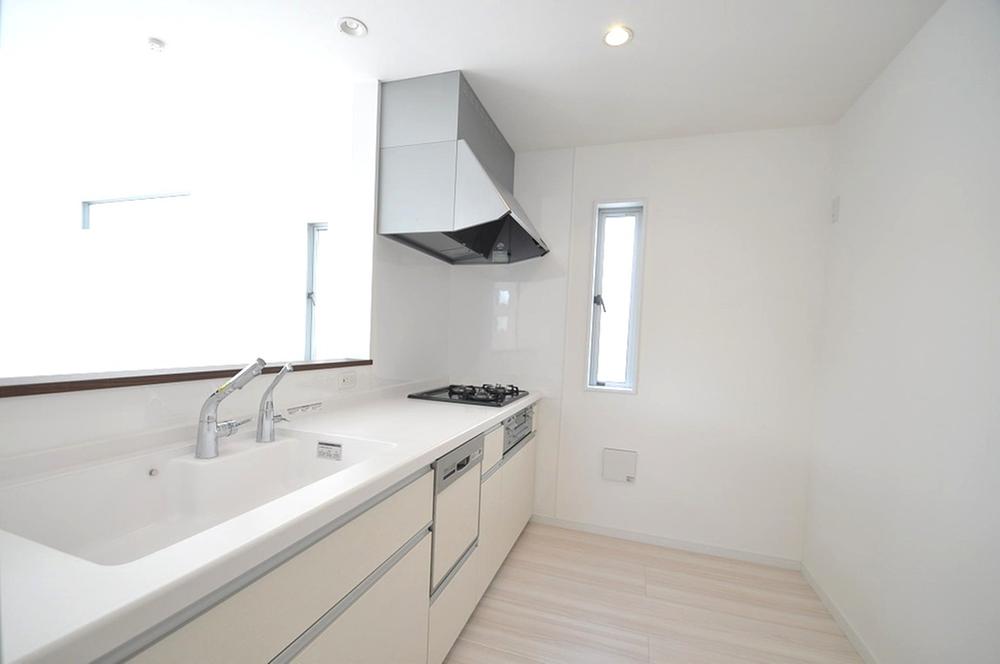 The kitchen is use of the counter-type. (October 2013) Shooting
キッチンはカウンタータイプを採用。(2013年10月)撮影
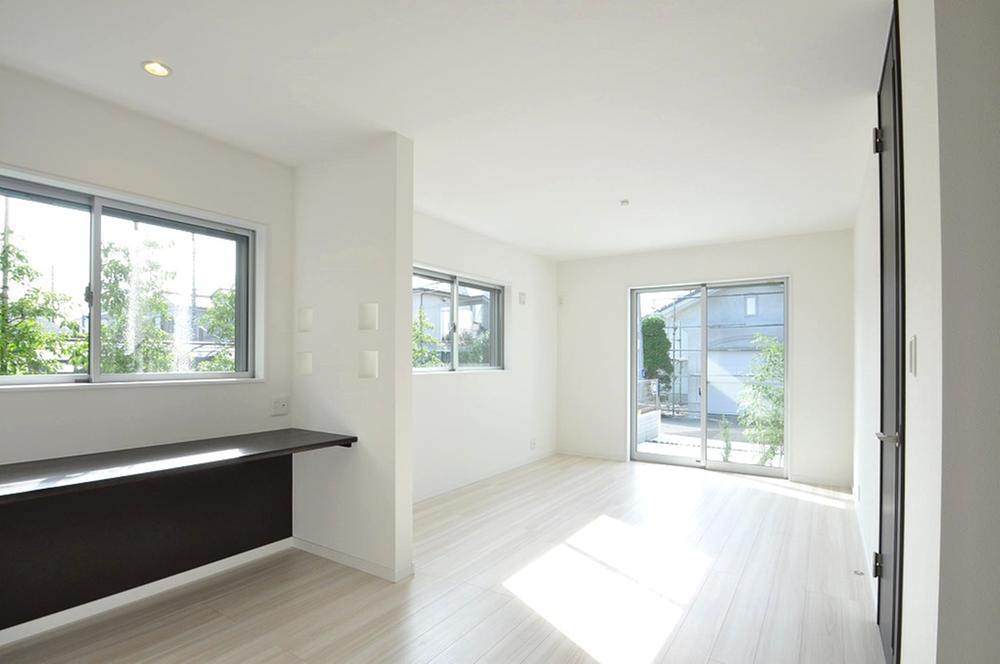 It established a useful counter to the study of the housework and child. (October 2013) Shooting
家事やお子様の勉強に便利なカウンターを設置しました。(2013年10月)撮影
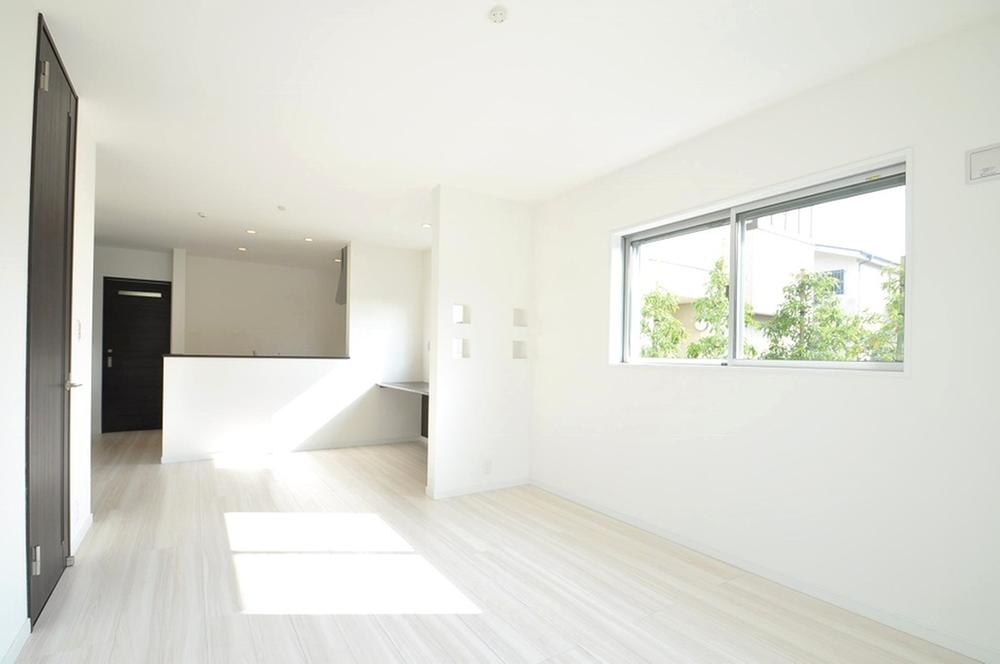 It is also provided storage space in the living room floor, You can also clean storage commodities. (October 2013) Shooting
リビングフロアには収納スペースも設けられており、日用品もすっきり収納できます。(2013年10月)撮影
Local appearance photo現地外観写真 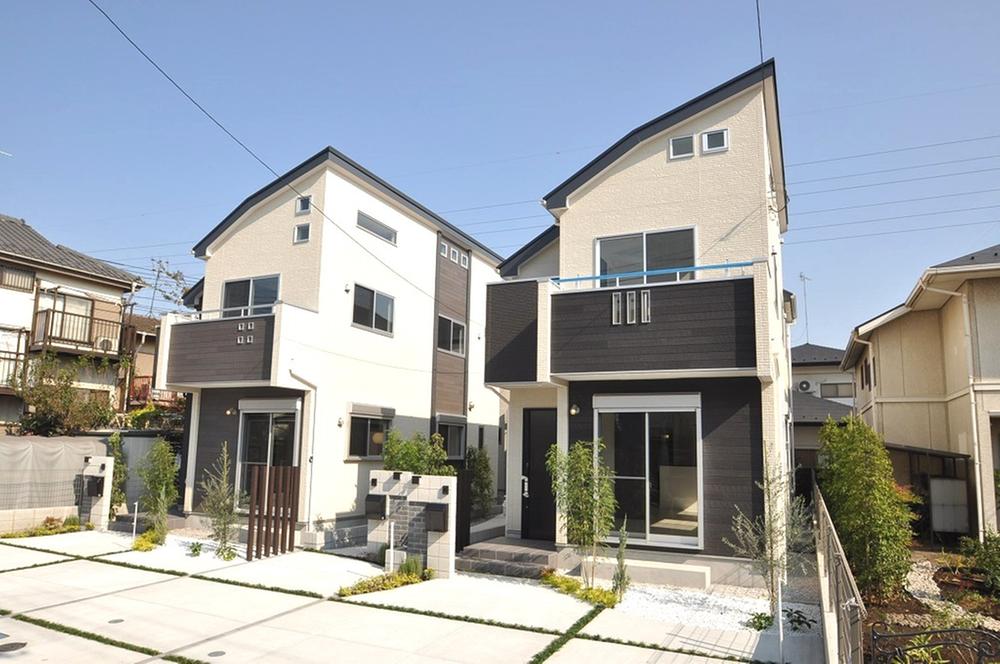 3 Building appearance (October 2013) Shooting
3号棟外観(2013年10月)撮影
Local photos, including front road前面道路含む現地写真 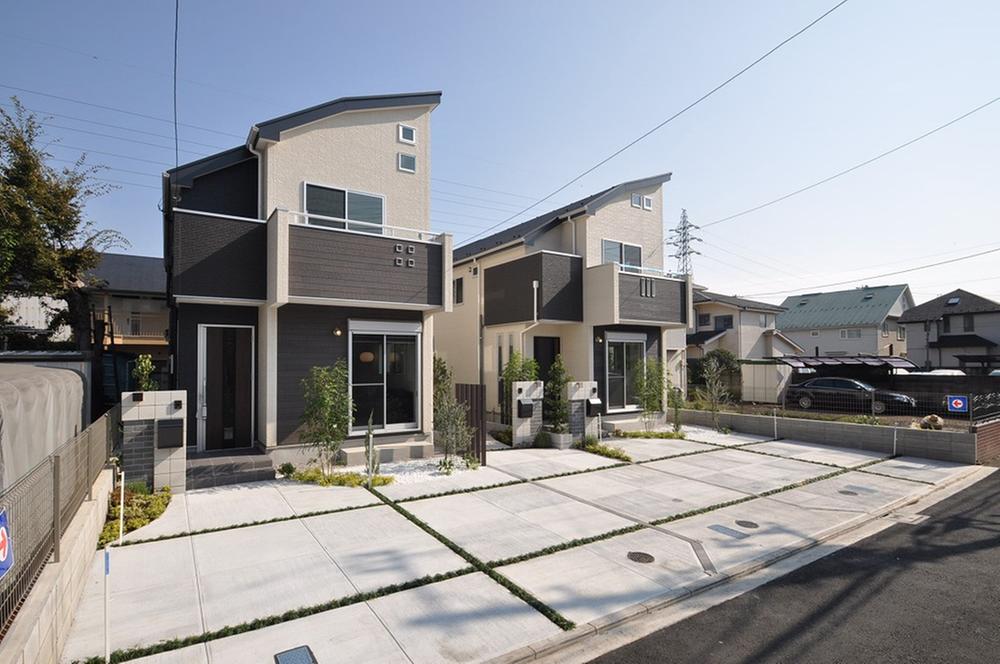 Local (10 May 2013) Shooting
現地(2013年10月)撮影
Non-living roomリビング以外の居室 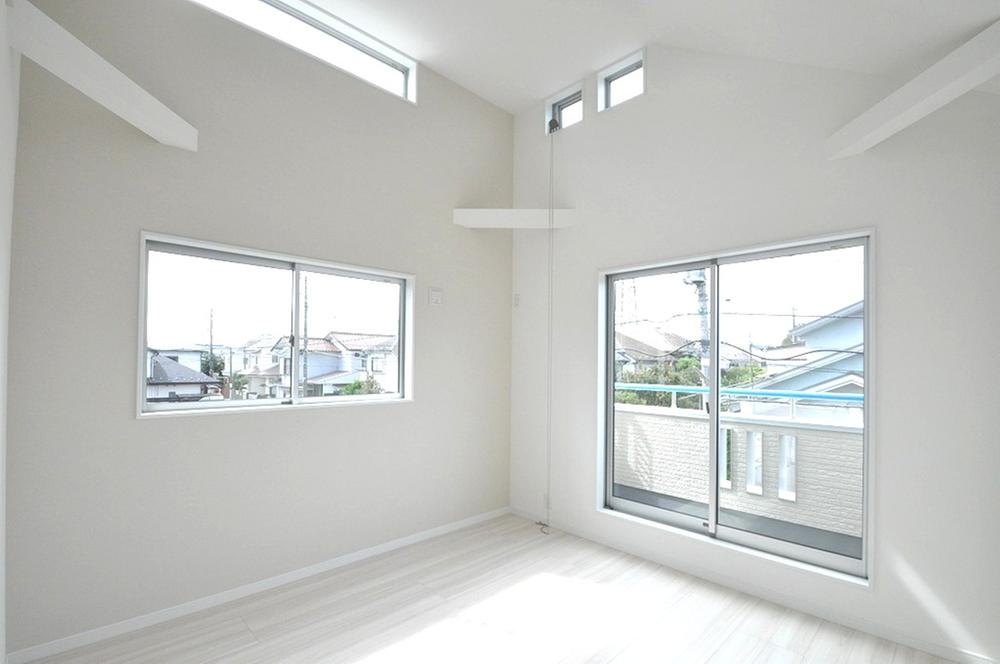 3 Building Western-style (10 May 2013) Shooting
3号棟洋室(2013年10月)撮影
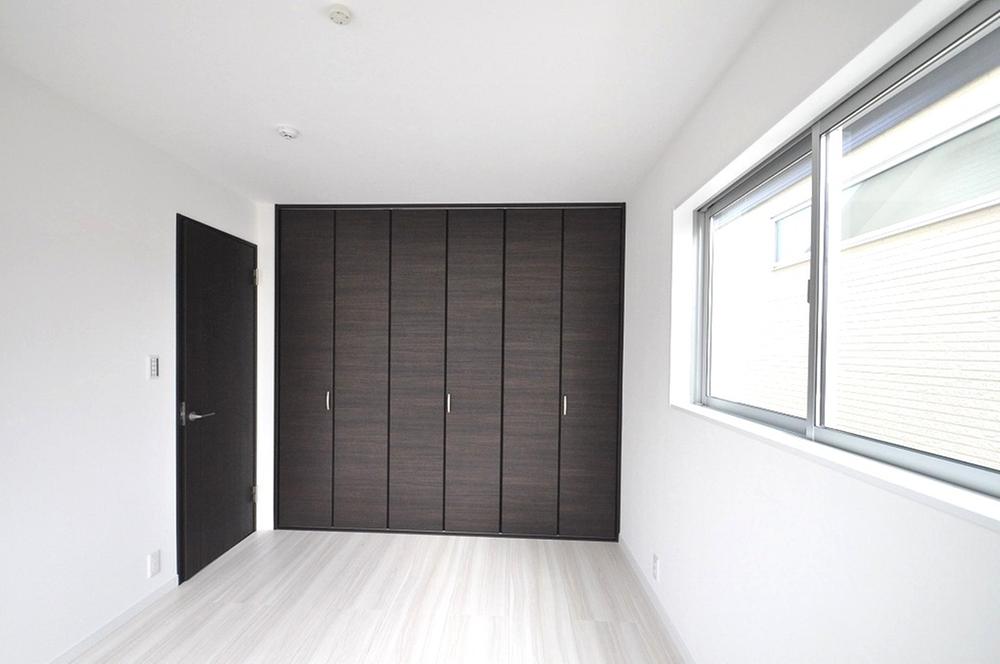 3 Building Western-style (10 May 2013) Shooting
3号棟洋室(2013年10月)撮影
Kitchenキッチン 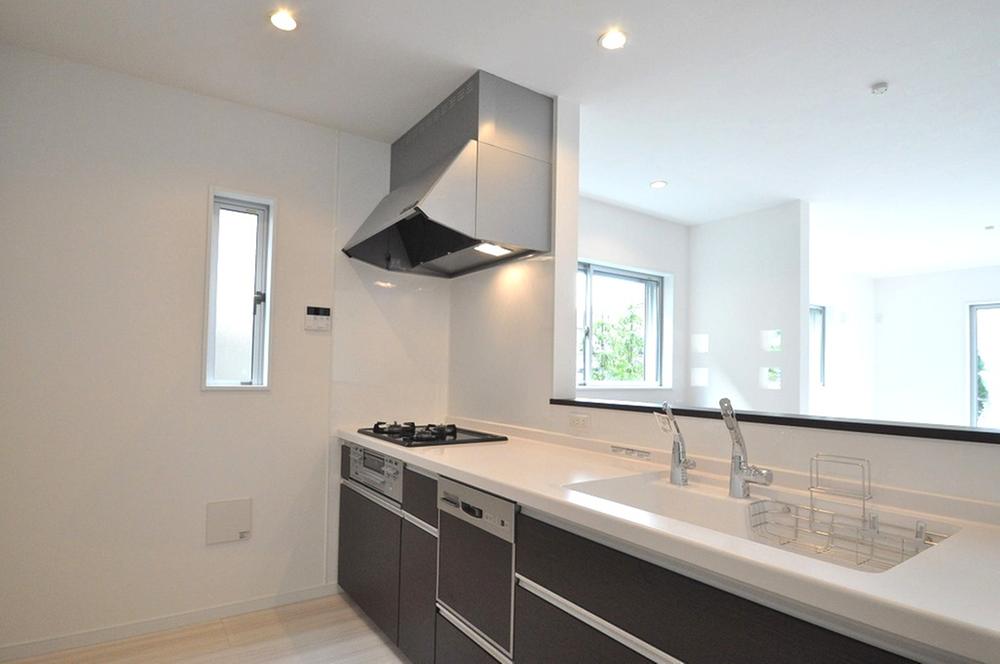 3 Building Kitchen (October 2013) Shooting
3号棟キッチン(2013年10月)撮影
Otherその他 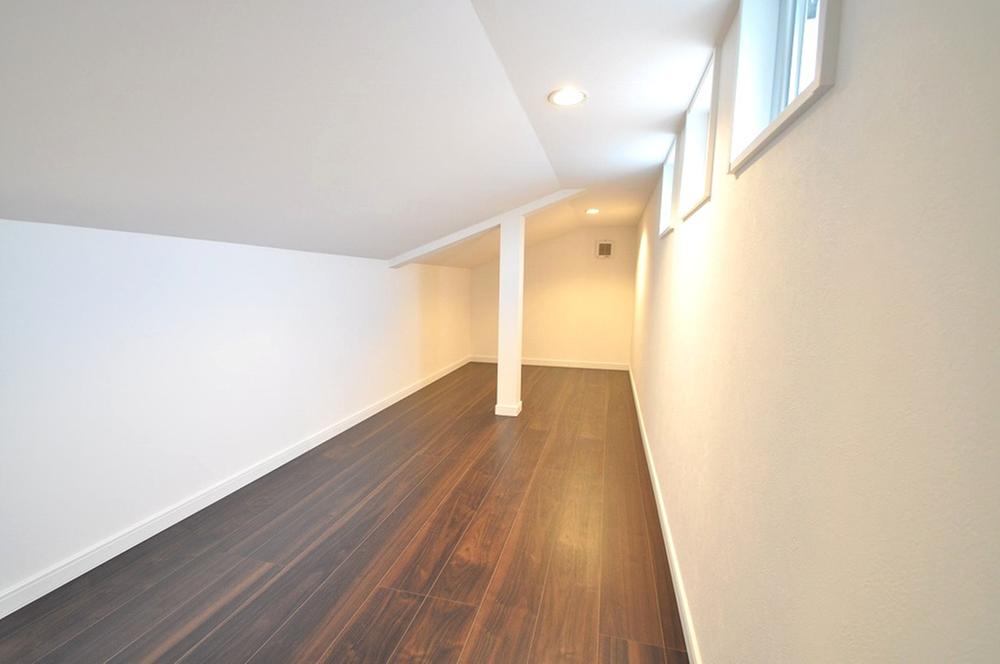 1 Building attic storage (October 2013) Shooting
1号棟小屋裏収納(2013年10月)撮影
Bathroom浴室 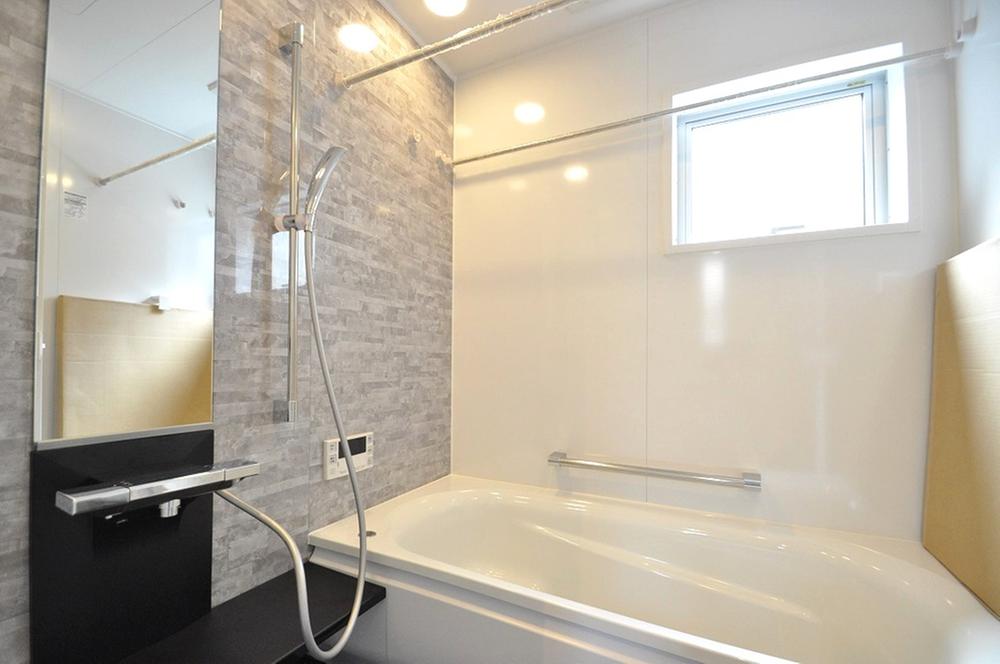 1 Building bathroom (October 2013) Shooting
1号棟浴室(2013年10月)撮影
Wash basin, toilet洗面台・洗面所 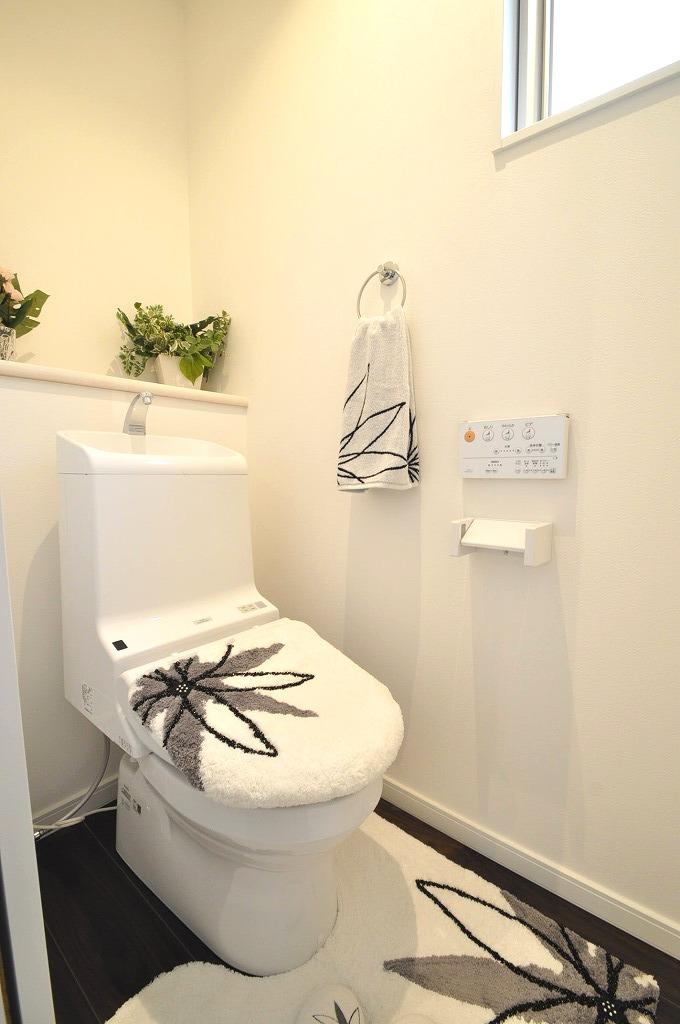 1 Building toilet (October 2013) Shooting
1号棟トイレ(2013年10月)撮影
Floor plan間取り図 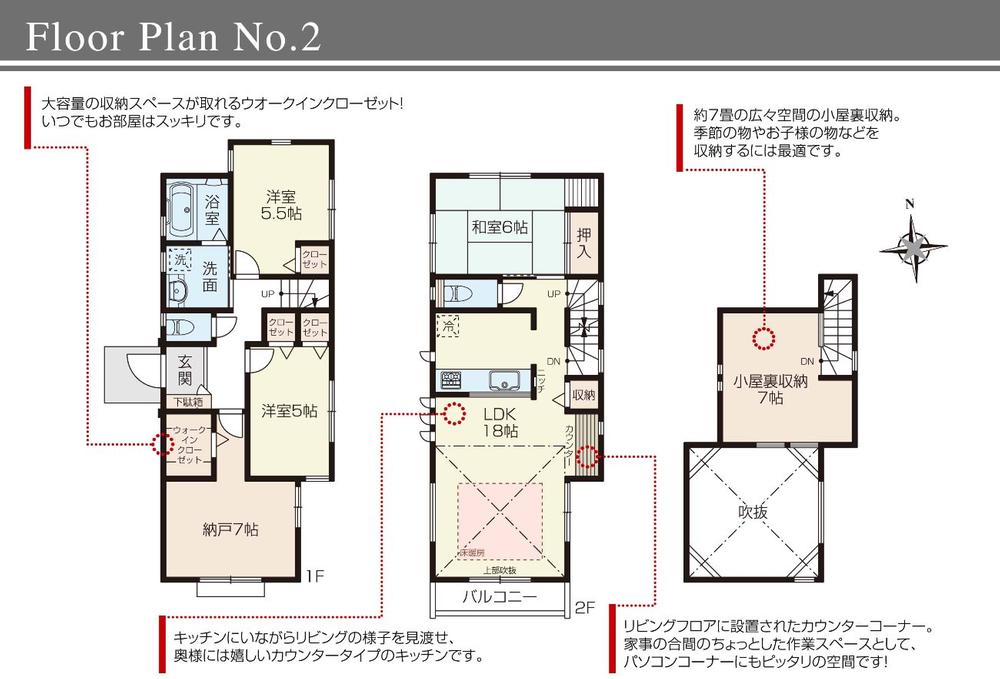 Local panoramic view (October 2013) Shooting
現地全景(2013年10月)撮影
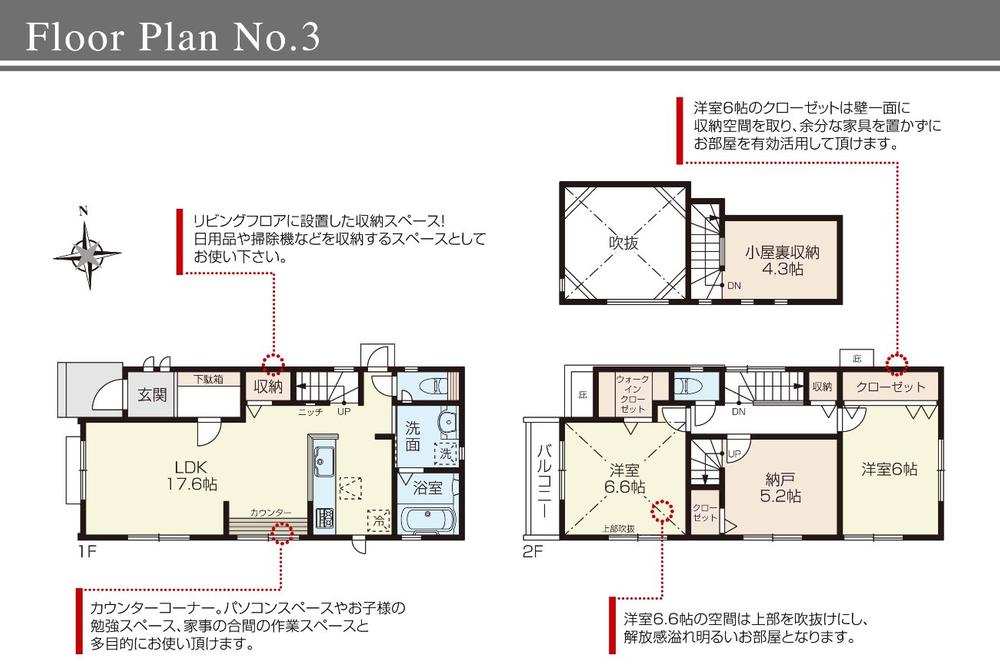 Local panoramic view (October 2013) Shooting
現地全景(2013年10月)撮影
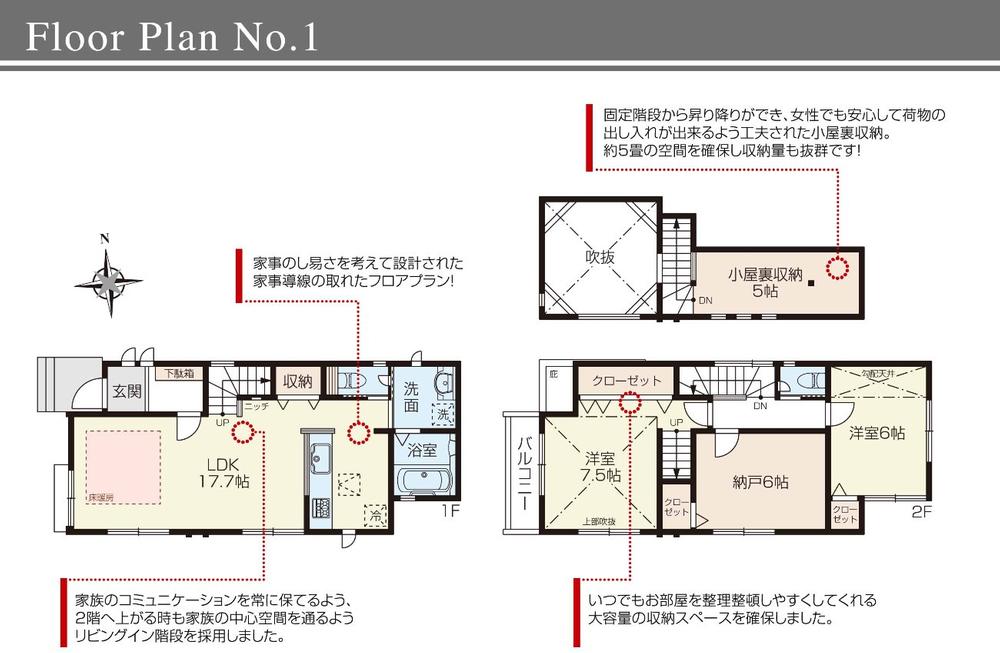 (1 Building), Price 54,800,000 yen, 3LDK, Land area 110.07 sq m , Building area 87.48 sq m
(1号棟)、価格5480万円、3LDK、土地面積110.07m2、建物面積87.48m2
Primary school小学校 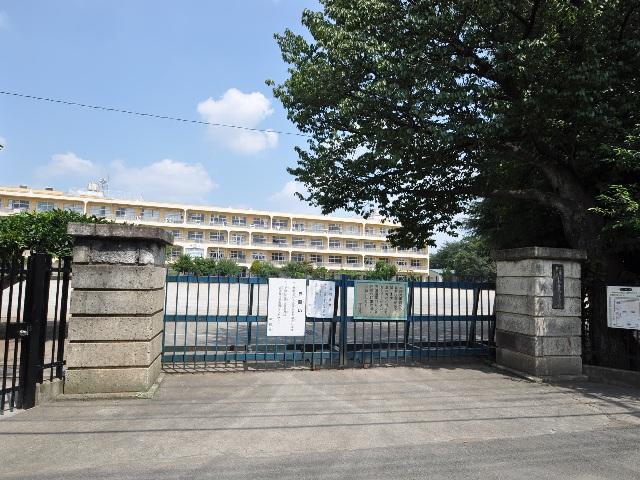 Third to elementary school 919m
第三小学校まで919m
Junior high school中学校 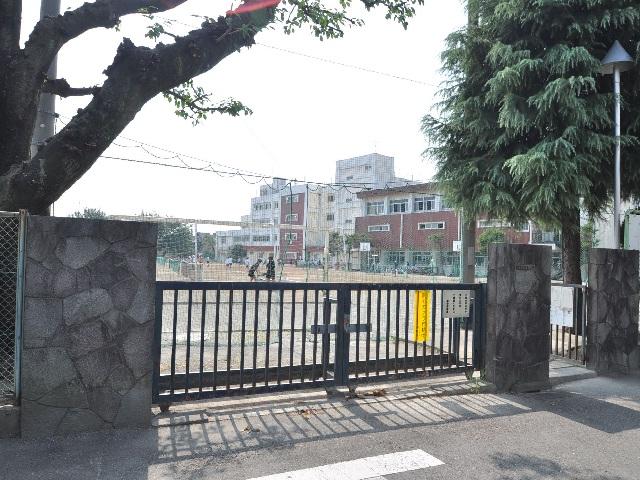 1100m until the green junior high school
緑中学校まで1100m
Supermarketスーパー 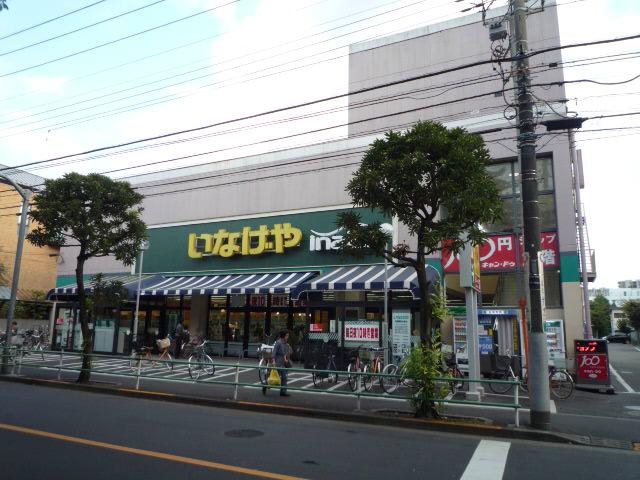 699m until Inageya Musashino Sakurazutsumi shop
いなげや武蔵野桜堤店まで699m
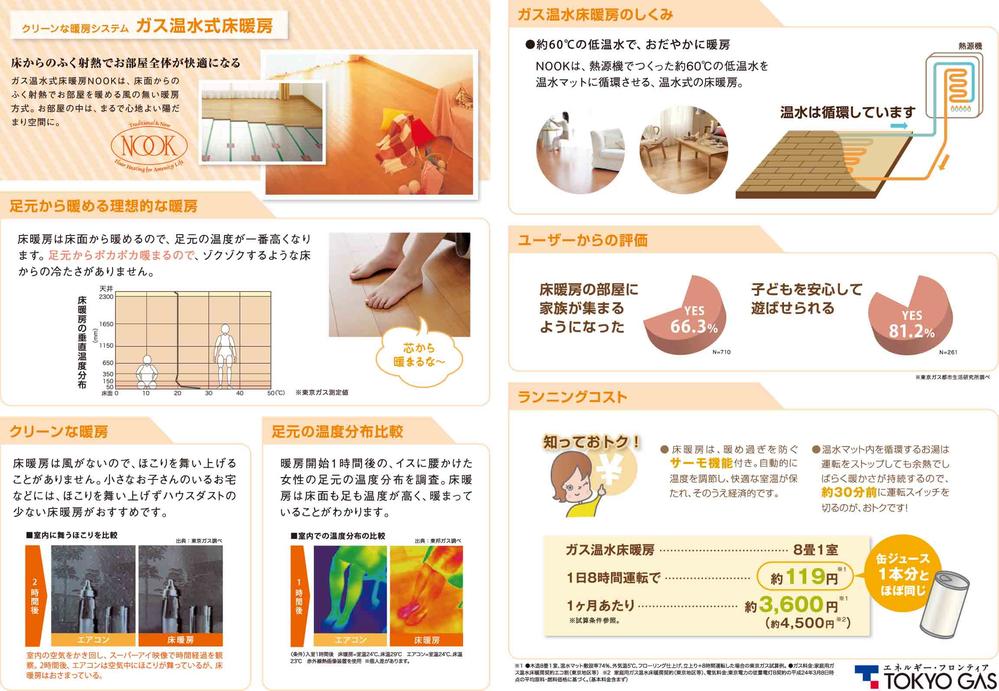 Other Equipment
その他設備
Local guide map現地案内図 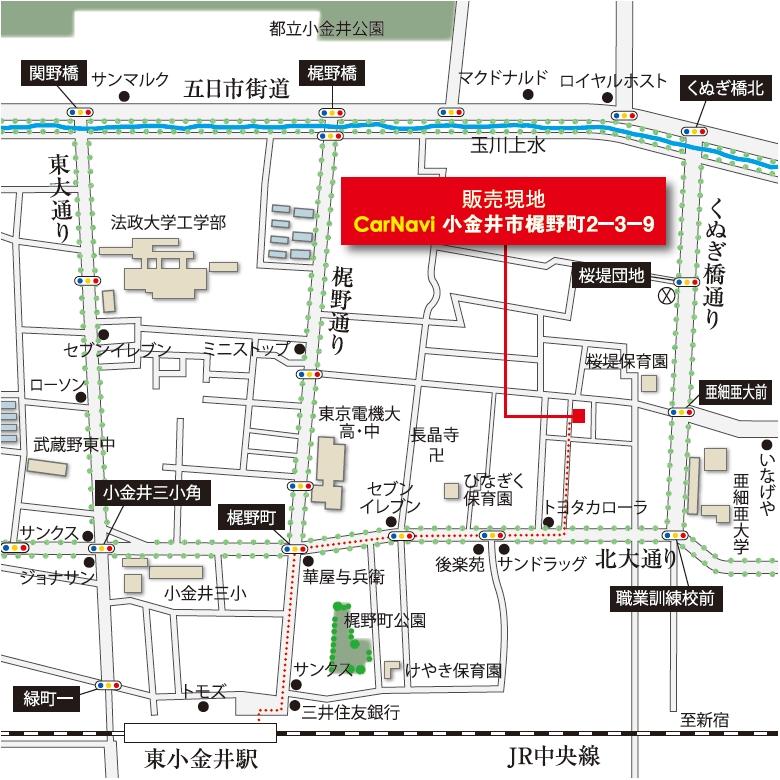 Information MAP
案内MAP
The entire compartment Figure全体区画図 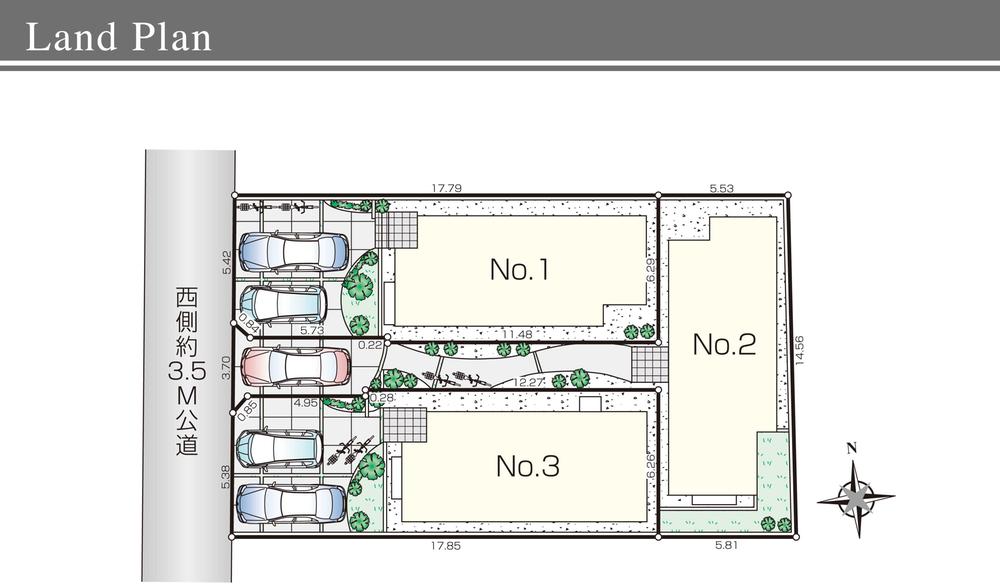 Compartment figure
区画図
Hospital病院 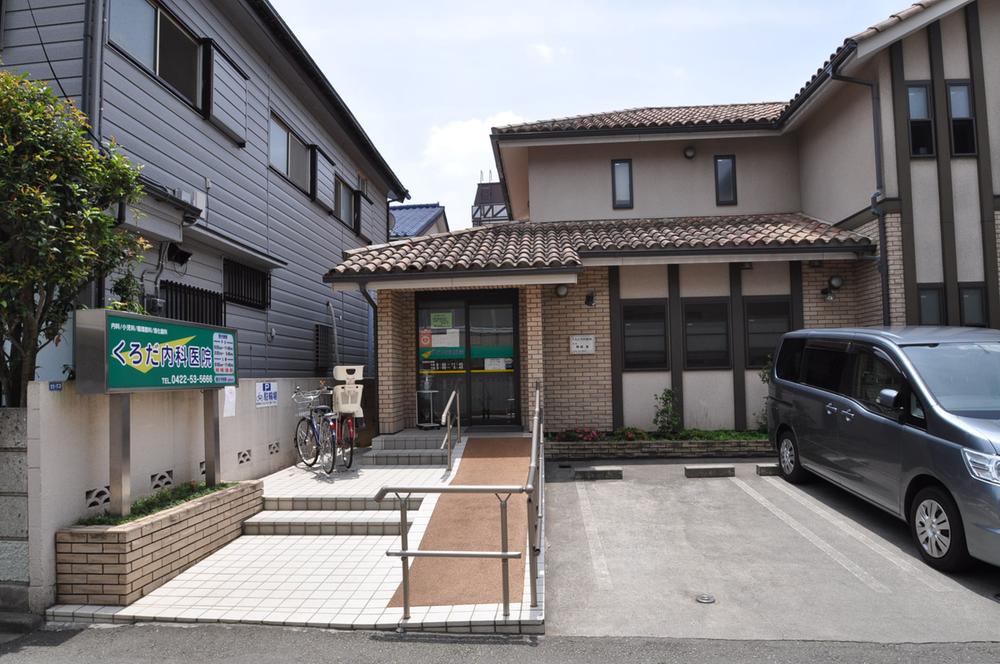 Kuroda until the internal medicine clinic 477m
くろだ内科医院まで477m
Park公園 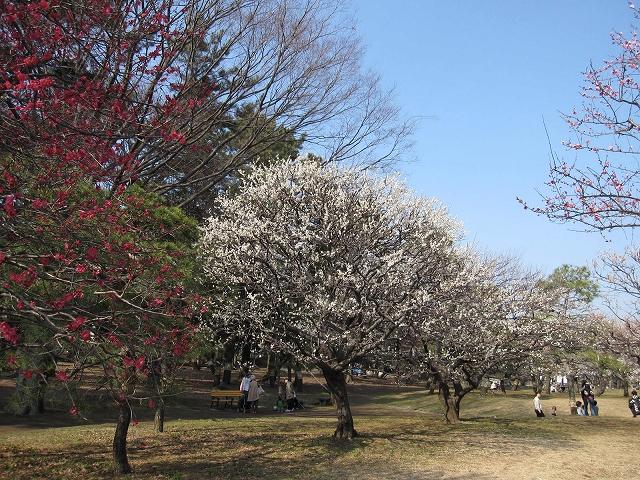 1700m to Koganei Park
小金井公園まで1700m
Post office郵便局 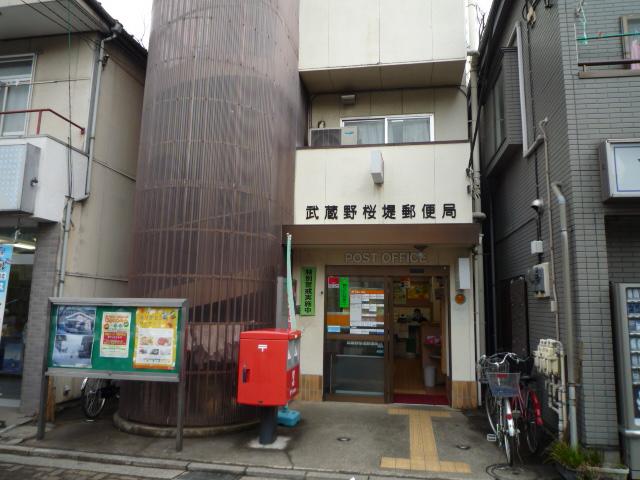 Musashino Sakurazutsumi 679m to the post office
武蔵野桜堤郵便局まで679m
Location
| 































