New Homes » Kanto » Tokyo » Koganei
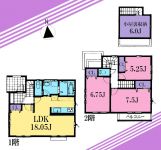 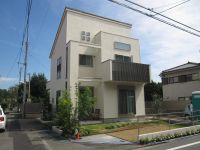
| | Koganei, Tokyo 東京都小金井市 |
| JR Chuo Line "Musashi Koganei" walk 16 minutes JR中央線「武蔵小金井」歩16分 |
| ● It is living the spacious 18 quires ● there and convenient fixed stairs with storage (6 Pledge) is attractive for property! (^^)! ●広々18帖のリビングです ●あると便利な固定階段付収納(6帖)が魅力な物件です!(^^)! |
| ■ Put away will Hakadori in all room storage + attic storage ■ Spacious Hitotsubo type of bathroom will cause laundry even on rainy days in with dryer dries ■全居室収納+屋根裏収納で片付けが捗ります■広々一坪タイプの浴室は乾燥機付で雨の日でも洗濯物が乾かせます |
Features pickup 特徴ピックアップ | | LDK18 tatami mats or more / Bathroom Dryer / All room storage / A quiet residential area / Starting station / Shaping land / Washbasin with shower / Face-to-face kitchen / Toilet 2 places / Bathroom 1 tsubo or more / 2-story / South balcony / Warm water washing toilet seat / The window in the bathroom / Leafy residential area / City gas / All rooms are two-sided lighting / Flat terrain / Attic storage LDK18畳以上 /浴室乾燥機 /全居室収納 /閑静な住宅地 /始発駅 /整形地 /シャワー付洗面台 /対面式キッチン /トイレ2ヶ所 /浴室1坪以上 /2階建 /南面バルコニー /温水洗浄便座 /浴室に窓 /緑豊かな住宅地 /都市ガス /全室2面採光 /平坦地 /屋根裏収納 | Event information イベント情報 | | Local guide Board (please make a reservation beforehand) schedule / Every Saturday, Sunday and public holidays time / 10:00 ~ 17: 00 ◇ weekly weekends and holidays, We do local information meetings. ◆ Our sales representatives will will firmly support the looking Osumai !! ◇ according to the convenience of our customers, Weekday of guidance is also possible !! ◆ Please, Mail and please feel free to contact us by telephone ◇ We look forward to !! ◆ ◇ Corporation Komatsu Home ◆ TEL: 0120-78-5811 [Toll free] 現地案内会(事前に必ず予約してください)日程/毎週土日祝時間/10:00 ~ 17:00◇毎週土日祝日、現地案内会を行っております。 ◆当社の営業担当がお住い探しをしっかりサポート致します!! ◇お客様のご都合に合わせ、平日のご案内も可能です!!◆ぜひ、メールや電話でお気軽にお問い合わせ下さい◇お待ちしております!!◆◇株式会社コマツホーム ◆TEL:0120-78-5811【通話料無料】 | Price 価格 | | 42,800,000 yen 4280万円 | Floor plan 間取り | | 3LDK 3LDK | Units sold 販売戸数 | | 1 units 1戸 | Total units 総戸数 | | 1 units 1戸 | Land area 土地面積 | | 88.18 sq m (registration) 88.18m2(登記) | Building area 建物面積 | | 87.58 sq m (registration) 87.58m2(登記) | Driveway burden-road 私道負担・道路 | | Nothing, West 4.5m width 無、西4.5m幅 | Completion date 完成時期(築年月) | | February 2014 2014年2月 | Address 住所 | | Koganei, Tokyo Maehara cho 2 東京都小金井市前原町2 | Traffic 交通 | | JR Chuo Line "Musashi Koganei" walk 16 minutes JR中央線「武蔵小金井」歩16分
| Related links 関連リンク | | [Related Sites of this company] 【この会社の関連サイト】 | Person in charge 担当者より | | Rep Noda Tetsuro 担当者野田 哲郎 | Contact お問い合せ先 | | TEL: 0120-785811 [Toll free] Please contact the "saw SUUMO (Sumo)" TEL:0120-785811【通話料無料】「SUUMO(スーモ)を見た」と問い合わせください | Building coverage, floor area ratio 建ぺい率・容積率 | | Fifty percent ・ Hundred percent 50%・100% | Time residents 入居時期 | | February 2014 schedule 2014年2月予定 | Land of the right form 土地の権利形態 | | Ownership 所有権 | Structure and method of construction 構造・工法 | | Wooden 2-story 木造2階建 | Use district 用途地域 | | One low-rise 1種低層 | Overview and notices その他概要・特記事項 | | Contact: Noda Tetsuro, Facilities: Public Water Supply, This sewage, City gas, Building confirmation number: H25SHC115910, Parking: car space 担当者:野田 哲郎、設備:公営水道、本下水、都市ガス、建築確認番号:H25SHC115910、駐車場:カースペース | Company profile 会社概要 | | <Mediation> Governor of Tokyo (8) No. 045987 (Corporation) Tokyo Metropolitan Government Building Lots and Buildings Transaction Business Association (Corporation) metropolitan area real estate Fair Trade Council member (Ltd.) Komatsu Home Lesson 1 Yubinbango190-0023 Tachikawa City, Tokyo Shibasaki-cho 2-4-6 <仲介>東京都知事(8)第045987号(公社)東京都宅地建物取引業協会会員 (公社)首都圏不動産公正取引協議会加盟(株)コマツホーム1課〒190-0023 東京都立川市柴崎町2-4-6 |
Floor plan間取り図 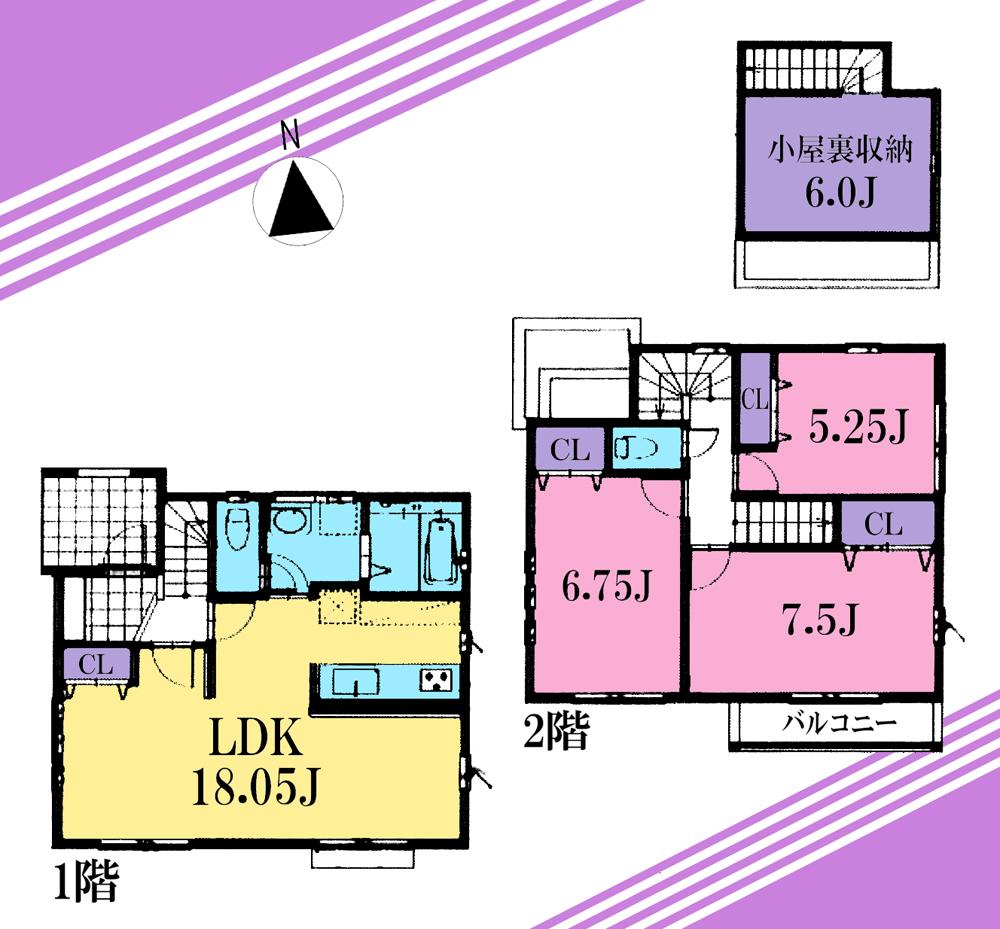 42,800,000 yen, 3LDK, Land area 88.18 sq m , Building area 87.58 sq m ● floor plan
4280万円、3LDK、土地面積88.18m2、建物面積87.58m2 ●間取り図
Model house photoモデルハウス写真 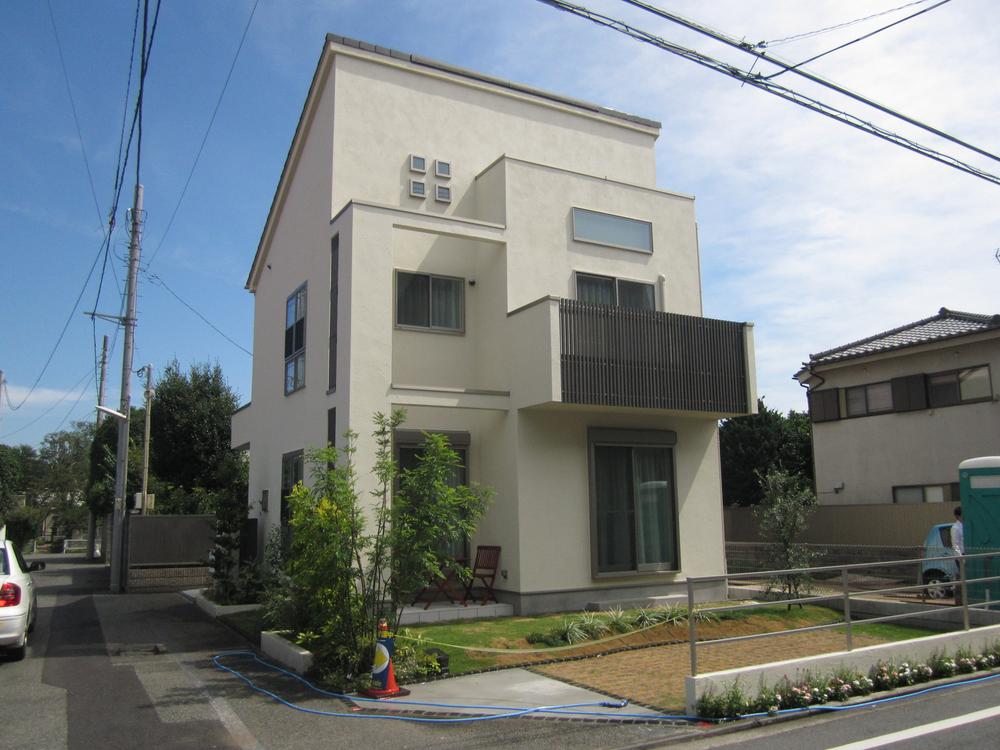 ● model house
●モデルハウス
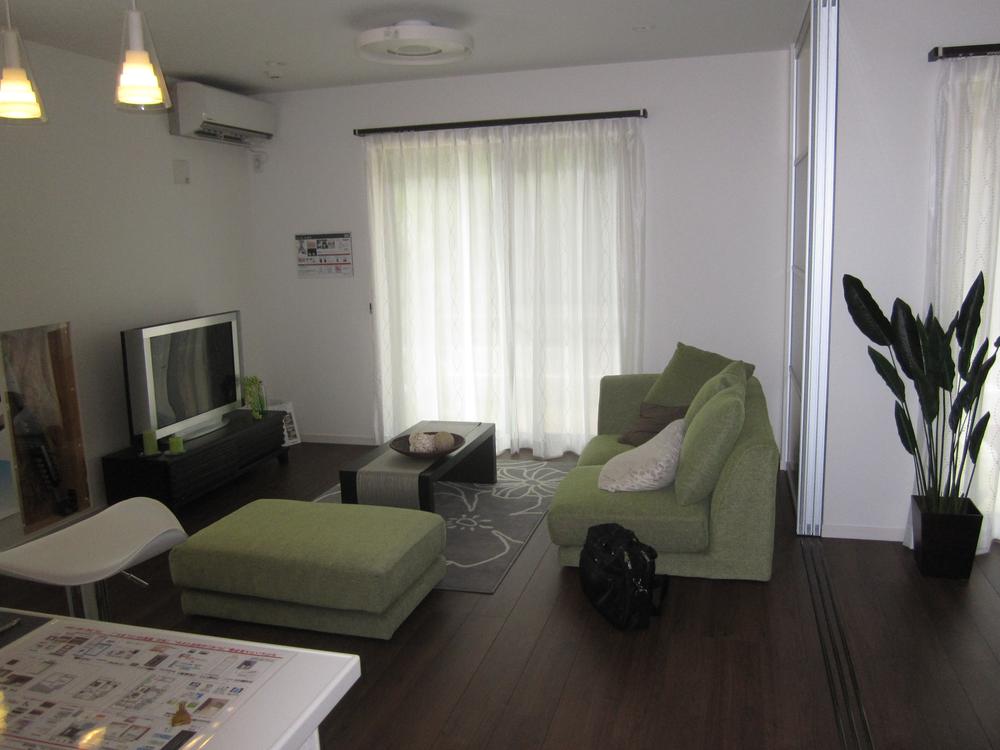 ● model house
●モデルハウス
Same specifications photos (appearance)同仕様写真(外観) 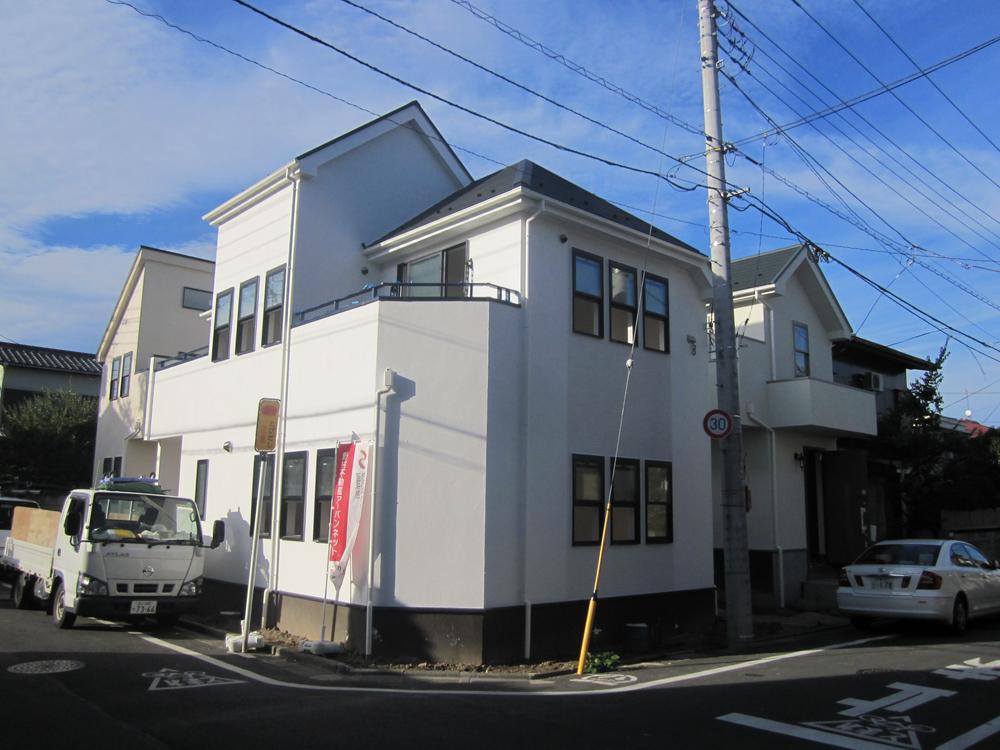 ● same specifications: Appearance Photos
●同仕様:外観写真
Same specifications photos (living)同仕様写真(リビング) 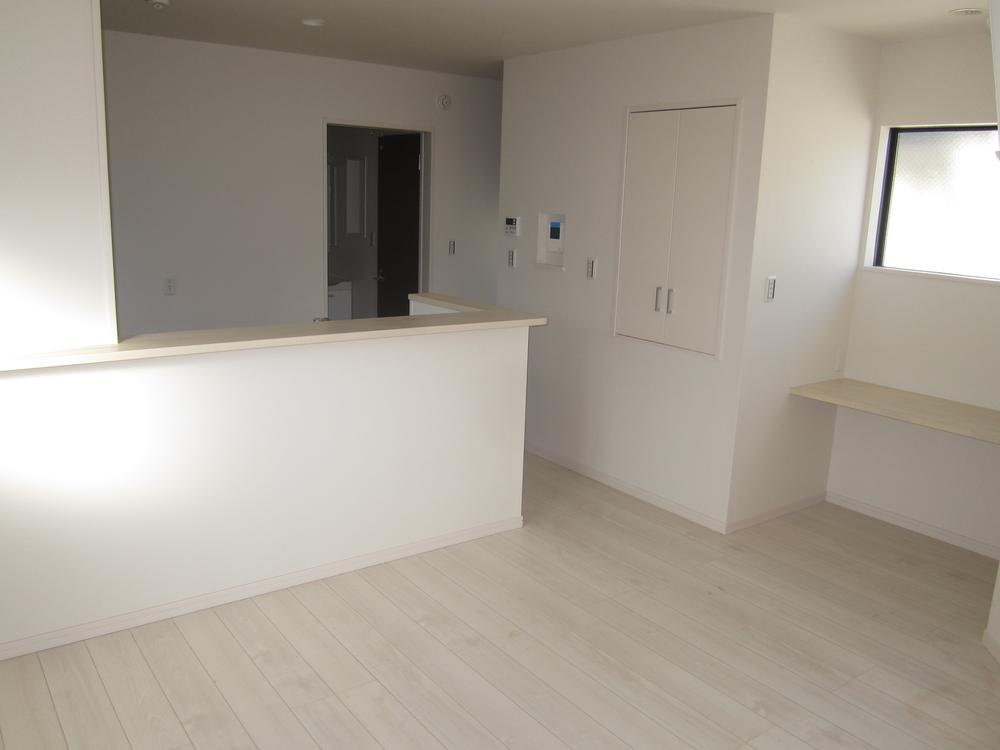 ● same specifications: Living
●同仕様:リビング
Same specifications photo (bathroom)同仕様写真(浴室) 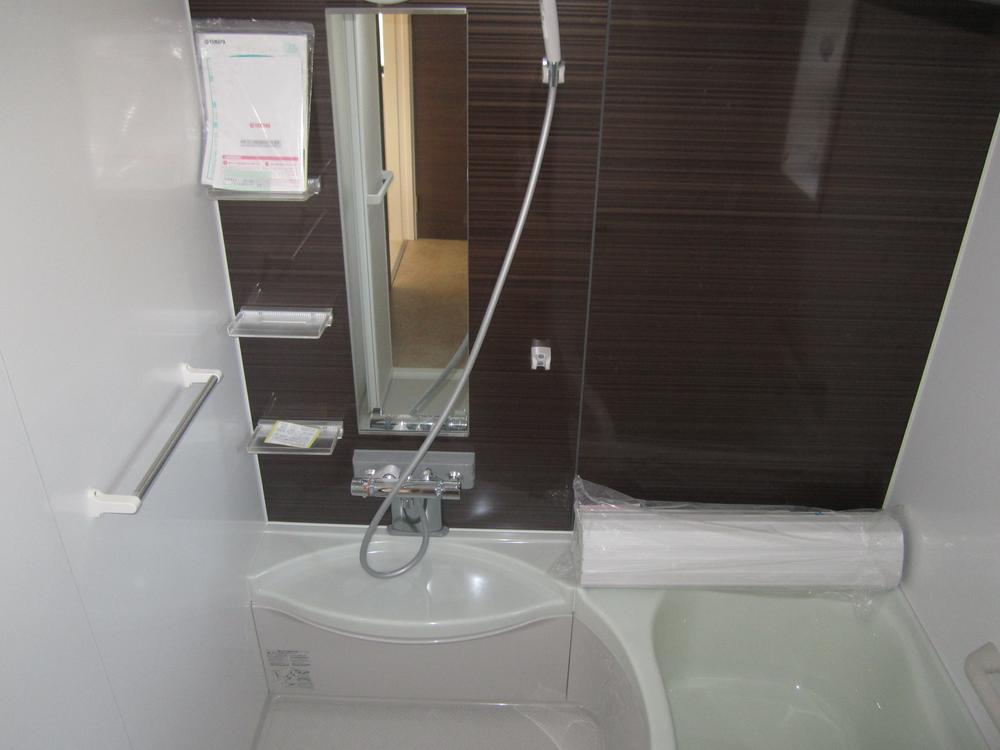 ● same specifications: Bathroom
●同仕様:浴室
Same specifications photo (kitchen)同仕様写真(キッチン) 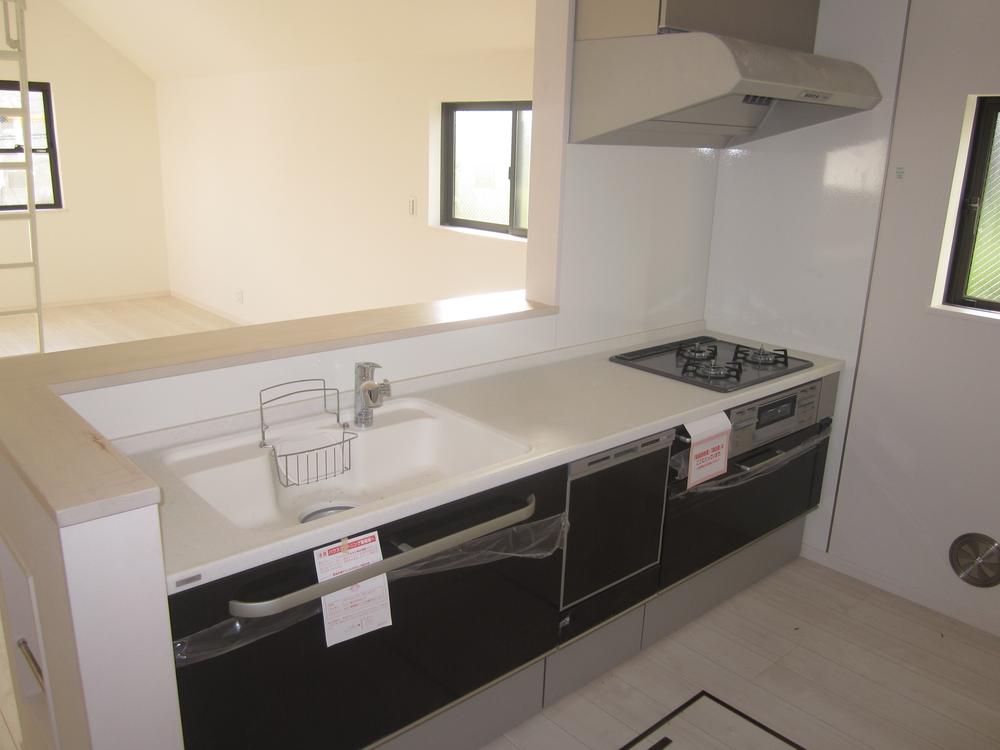 ● same specifications: Kitchen
●同仕様:キッチン
Local photos, including front road前面道路含む現地写真 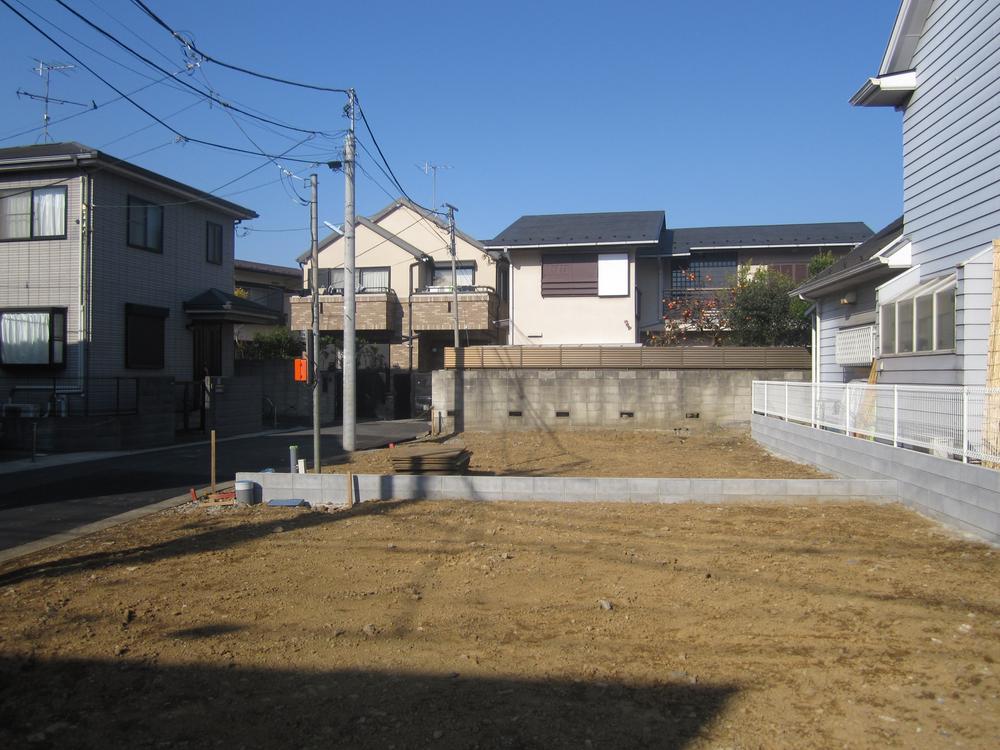 ● Local Photo: 2013 November shooting
●現地写真:2013年11月撮影
Park公園 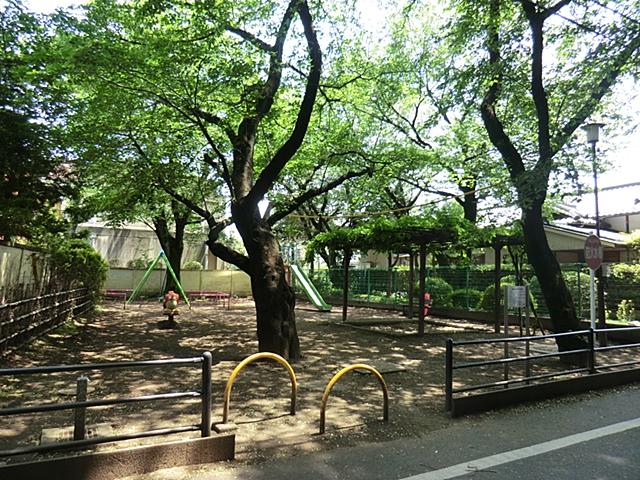 430m until Nakamachi weeping cherry park
中町シダレザクラ公園まで430m
Same specifications photos (Other introspection)同仕様写真(その他内観) 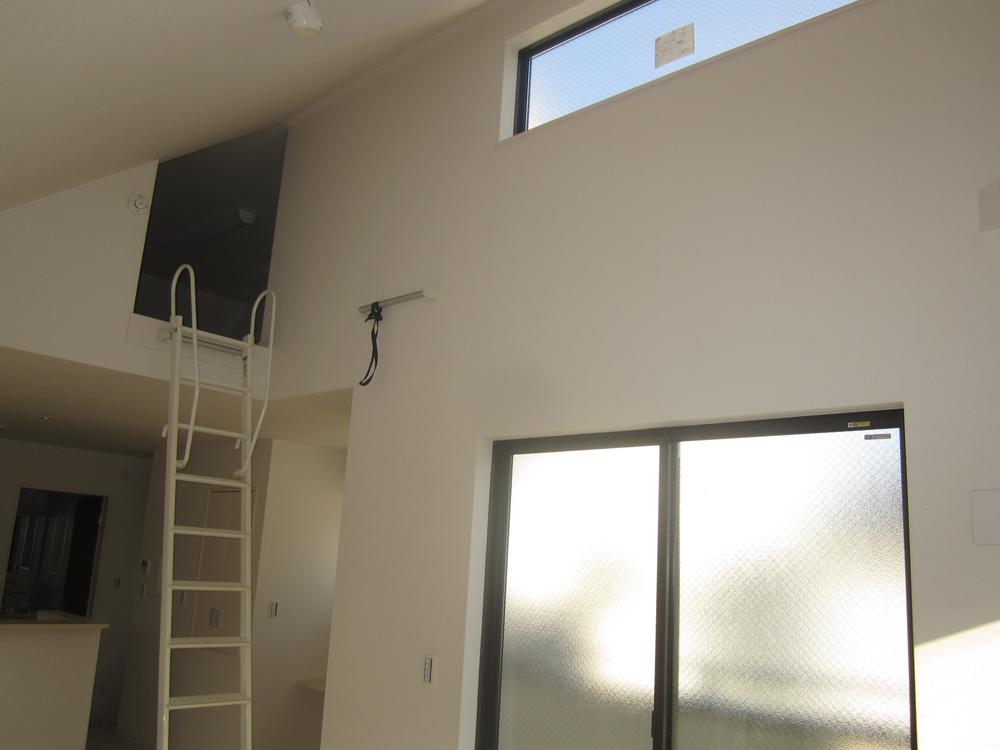 ● same specifications: attic storage
●同仕様:小屋裏収納
Local appearance photo現地外観写真 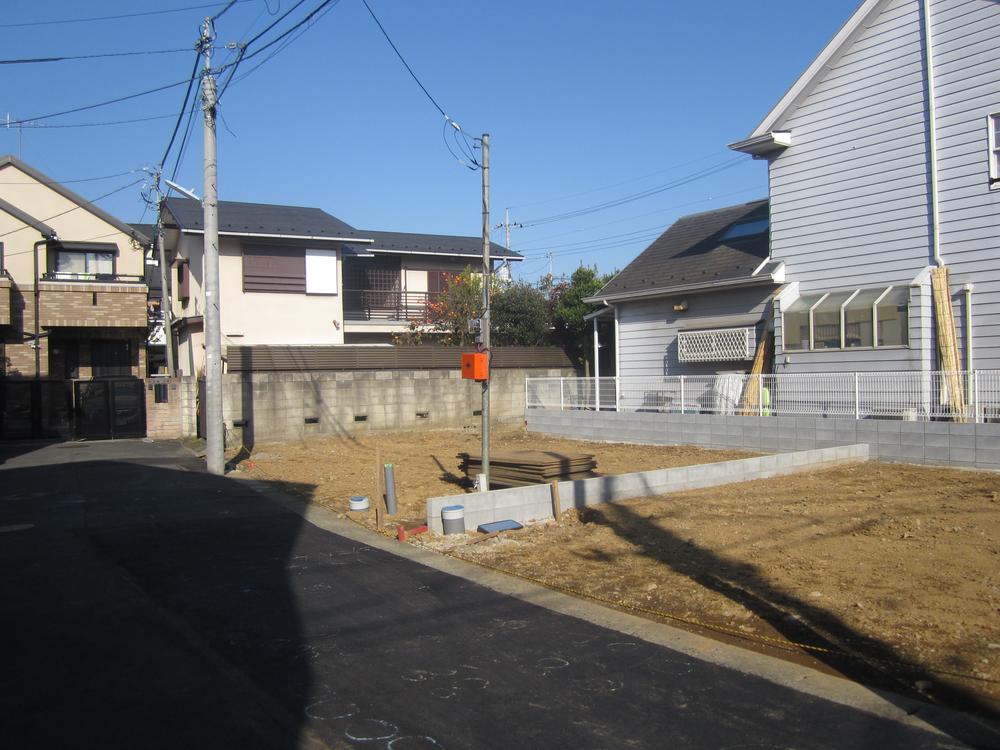 ● Local Photo: 2013 November shooting
●現地写真:2013年11月撮影
Local photos, including front road前面道路含む現地写真 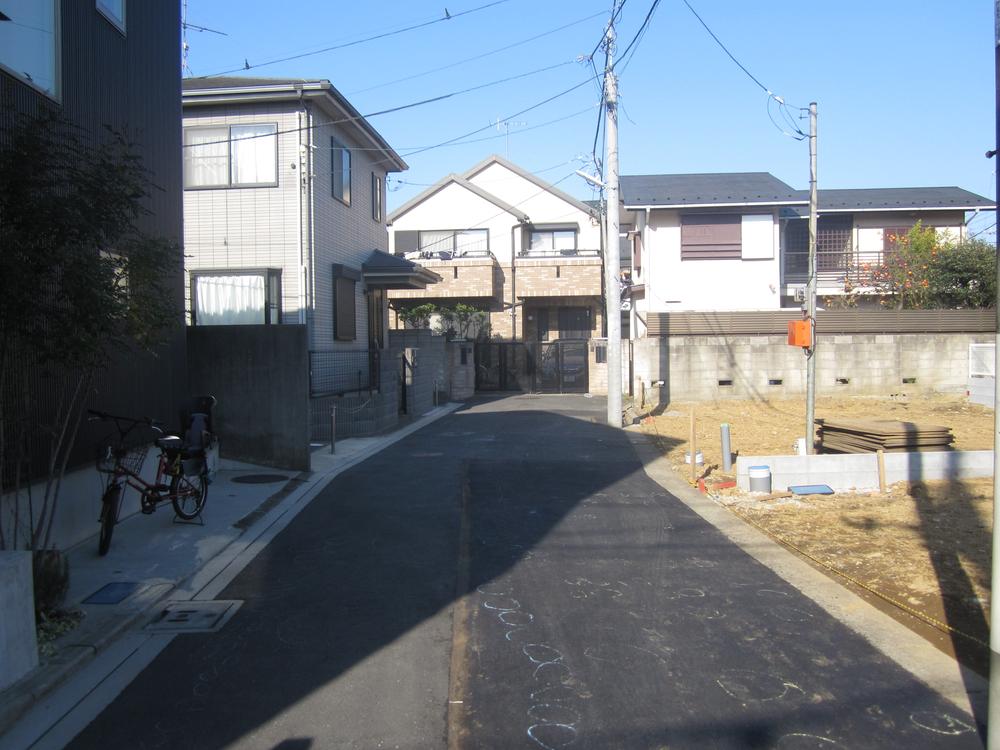 ● Local Photo: 2013 November shooting
●現地写真:2013年11月撮影
Supermarketスーパー 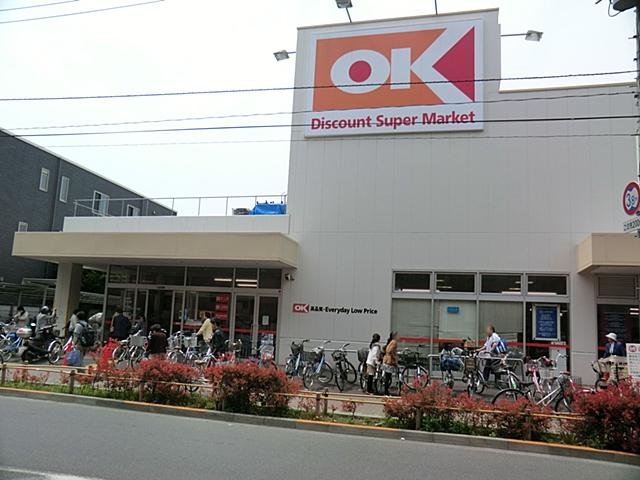 955m until Okay Musashi Koganei shop
オーケー武蔵小金井店まで955m
Same specifications photos (Other introspection)同仕様写真(その他内観) 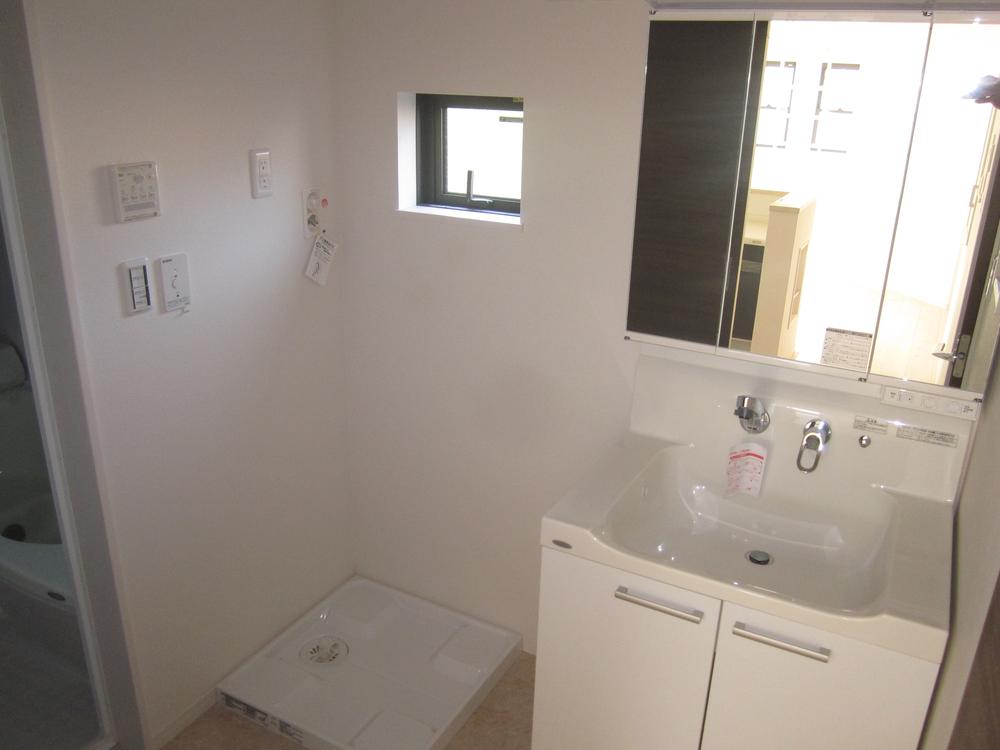 ● same specifications: washroom
●同仕様:洗面所
Local photos, including front road前面道路含む現地写真 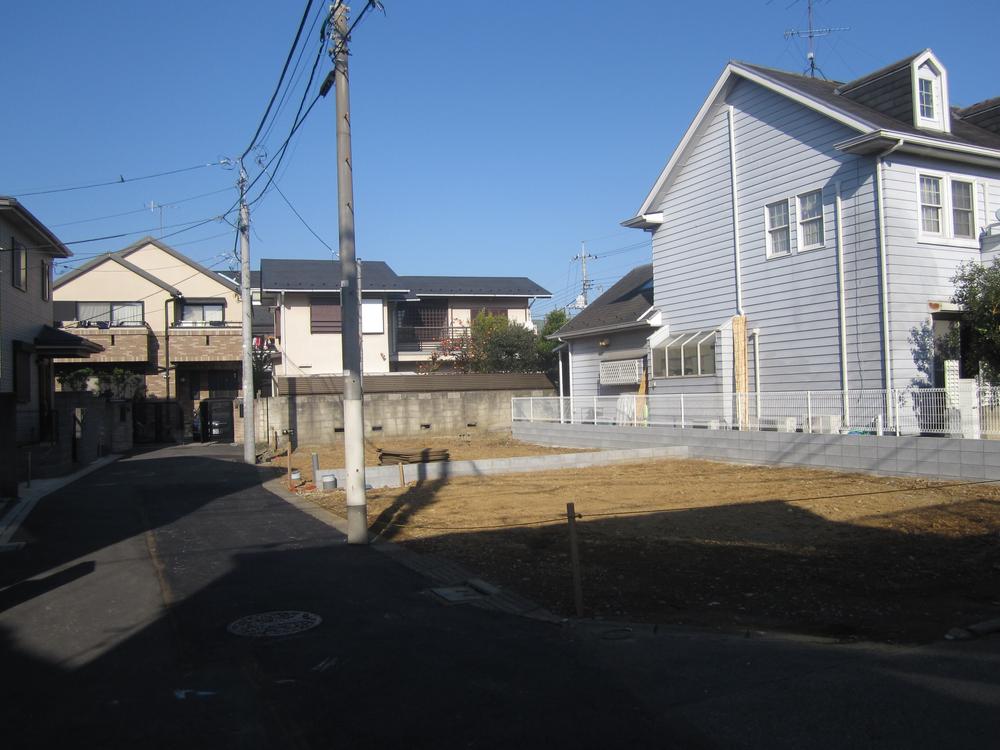 ● Local Photo: 2013 November shooting
●現地写真:2013年11月撮影
Kindergarten ・ Nursery幼稚園・保育園 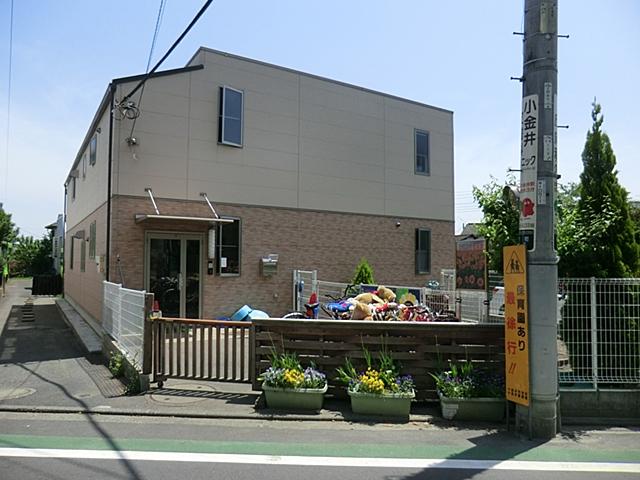 440m to Sunflower nursery school
ひまわり保育園まで440m
Same specifications photos (Other introspection)同仕様写真(その他内観) 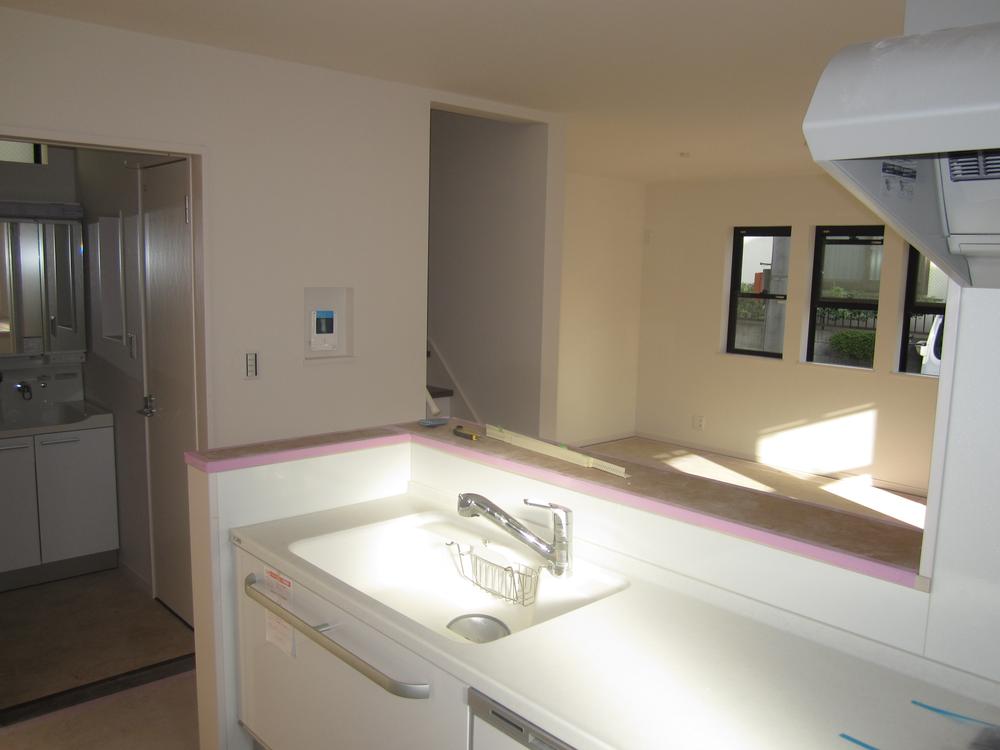 ● same specifications: Kitchen 2
●同仕様:キッチン2
Supermarketスーパー 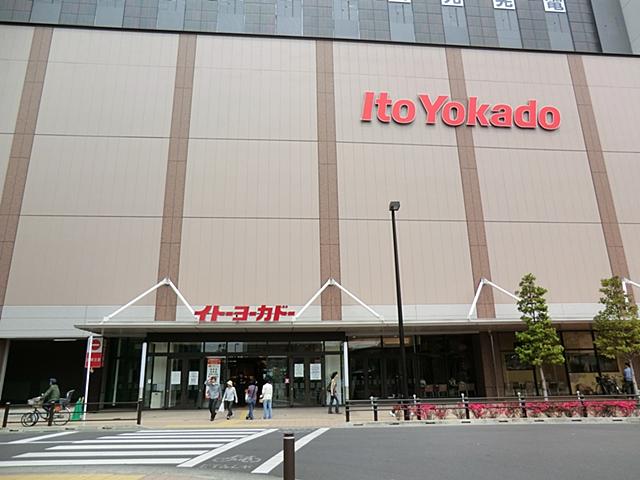 1240m to Ito-Yokado Musashi Koganei shop
イトーヨーカドー武蔵小金井店まで1240m
Station駅 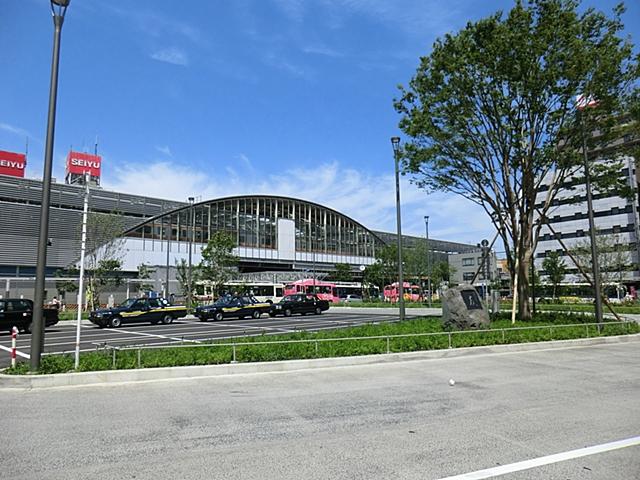 1120m to JR Musashi-Koganei Station
JR武蔵小金井駅まで1120m
Primary school小学校 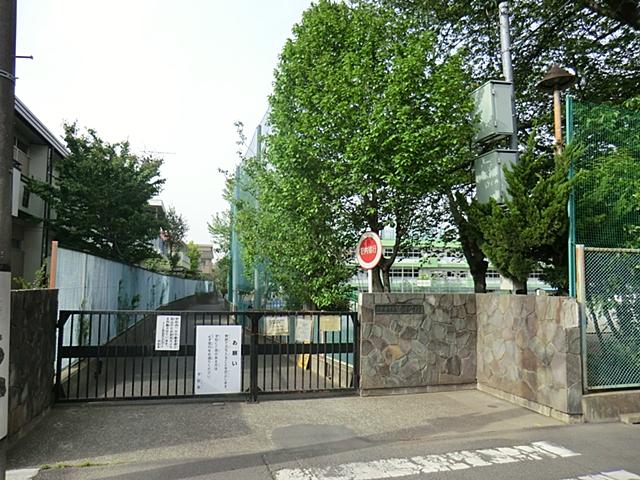 Koganei Minami to elementary school 450m
小金井市立南小学校まで450m
Junior high school中学校 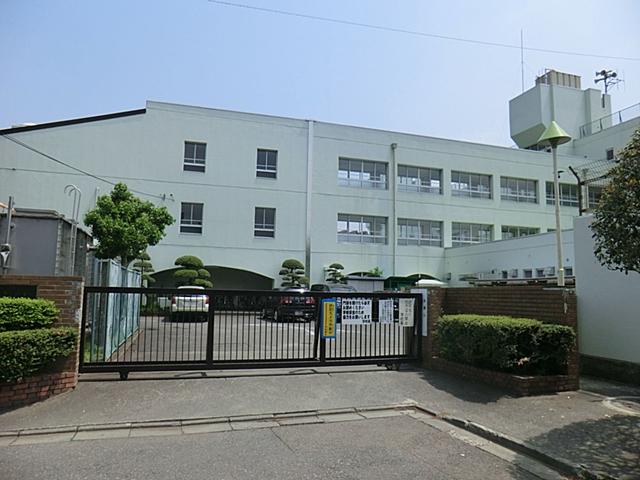 Koganei Minami until junior high school 1080m
小金井市立南中学校まで1080m
Location
| 





















