New Homes » Kanto » Tokyo » Koganei
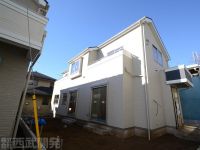 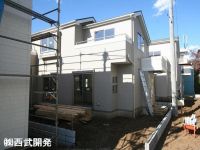
| | Koganei, Tokyo 東京都小金井市 |
| JR Chuo Line "Higashikoganei" walk 17 minutes JR中央線「東小金井」歩17分 |
| ◆ All six buildings site This selling 4 buildings 2013 December scheduled for completion Building 4LDK (Japanese-style room with) Car space one Allowed (A Building two possible) by all means, We look forward to your visit ◆ ◆全6棟現場今回販売4棟 平成25年12月完成予定 建物4LDK(和室有) カースペース1台可(A号棟2台可) 是非、ご見学をお待ちしております◆ |
| Construction housing performance with evaluation, Design house performance with evaluation, Pre-ground survey, Parking two Allowed, Facing south, System kitchen, Yang per good, All room storage, Siemens south road, A quiet residential area, LDK15 tatami mats or more, Around traffic fewerese-style room, Shaping land, Washbasin with shower, Face-to-face kitchen, Barrier-free, Toilet 2 places, Bathroom 1 tsubo or more, 2-story, 2 or more sides balcony, South balcony, Double-glazing, Zenshitsuminami direction, Otobasu, Warm water washing toilet seat, The window in the bathroom, TV monitor interphone, Ventilation good, City gas, Flat terrain 建設住宅性能評価付、設計住宅性能評価付、地盤調査済、駐車2台可、南向き、システムキッチン、陽当り良好、全居室収納、南側道路面す、閑静な住宅地、LDK15畳以上、周辺交通量少なめ、和室、整形地、シャワー付洗面台、対面式キッチン、バリアフリー、トイレ2ヶ所、浴室1坪以上、2階建、2面以上バルコニー、南面バルコニー、複層ガラス、全室南向き、オートバス、温水洗浄便座、浴室に窓、TVモニタ付インターホン、通風良好、都市ガス、平坦地 |
Features pickup 特徴ピックアップ | | Construction housing performance with evaluation / Design house performance with evaluation / Pre-ground survey / Parking two Allowed / Facing south / System kitchen / Yang per good / All room storage / Siemens south road / A quiet residential area / LDK15 tatami mats or more / Around traffic fewer / Japanese-style room / Shaping land / Washbasin with shower / Face-to-face kitchen / Barrier-free / Toilet 2 places / Bathroom 1 tsubo or more / 2-story / 2 or more sides balcony / South balcony / Double-glazing / Zenshitsuminami direction / Otobasu / Warm water washing toilet seat / The window in the bathroom / TV monitor interphone / Ventilation good / City gas / Flat terrain 建設住宅性能評価付 /設計住宅性能評価付 /地盤調査済 /駐車2台可 /南向き /システムキッチン /陽当り良好 /全居室収納 /南側道路面す /閑静な住宅地 /LDK15畳以上 /周辺交通量少なめ /和室 /整形地 /シャワー付洗面台 /対面式キッチン /バリアフリー /トイレ2ヶ所 /浴室1坪以上 /2階建 /2面以上バルコニー /南面バルコニー /複層ガラス /全室南向き /オートバス /温水洗浄便座 /浴室に窓 /TVモニタ付インターホン /通風良好 /都市ガス /平坦地 | Property name 物件名 | | Koganei Midoricho 2-chome Newly built condominiums All six buildings site 小金井市緑町2丁目 新築分譲住宅 全6棟現場 | Price 価格 | | 49,800,000 yen ~ 54,800,000 yen 4980万円 ~ 5480万円 | Floor plan 間取り | | 4LDK 4LDK | Units sold 販売戸数 | | 4 units 4戸 | Total units 総戸数 | | 6 units 6戸 | Land area 土地面積 | | 125.09 sq m ~ 178.09 sq m (37.83 tsubo ~ 53.87 tsubo) (measured) 125.09m2 ~ 178.09m2(37.83坪 ~ 53.87坪)(実測) | Building area 建物面積 | | 95.01 sq m ~ 101.85 sq m (28.74 tsubo ~ 30.80 tsubo) (measured) 95.01m2 ~ 101.85m2(28.74坪 ~ 30.80坪)(実測) | Driveway burden-road 私道負担・道路 | | South 5.0m public road, New road 5.0m 南側5.0m公道、新設道路5.0m | Completion date 完成時期(築年月) | | December 2013 2013年12月 | Address 住所 | | Koganei, Tokyo Midori 2 東京都小金井市緑町2 | Traffic 交通 | | JR Chuo Line "Higashikoganei" walk 17 minutes JR中央線「東小金井」歩17分
| Related links 関連リンク | | [Related Sites of this company] 【この会社の関連サイト】 | Person in charge 担当者より | | Person in charge of real-estate and building FP Katsuro Yamaguchi Age: 30 Daigyokai Experience: 3 years house hunting is looking for happiness. Please let me buy role in important one frame of your life events. Kindness, Polite is commonplace, I do not do is to never waste valuable time and determination of our customers. We are trying to especially take care of the "conversation" with customers. 担当者宅建FP山口克郎年齢:30代業界経験:3年家探しは幸せ探し。お客様のライフイベントの大切な一コマに一役買わせて下さい。親切、丁寧は当り前、お客様の貴重な時間と決断を決して無駄には致しません。お客様との「会話」を特に大事に心掛けております。 | Contact お問い合せ先 | | TEL: 0800-603-0677 [Toll free] mobile phone ・ Also available from PHS
Caller ID is not notified
Please contact the "saw SUUMO (Sumo)"
If it does not lead, If the real estate company TEL:0800-603-0677【通話料無料】携帯電話・PHSからもご利用いただけます
発信者番号は通知されません
「SUUMO(スーモ)を見た」と問い合わせください
つながらない方、不動産会社の方は
| Most price range 最多価格帯 | | 54 million yen (2 units) 5400万円台(2戸) | Building coverage, floor area ratio 建ぺい率・容積率 | | Kenpei rate: 40%, Volume ratio: 80% 建ペい率:40%、容積率:80% | Time residents 入居時期 | | December 2013 2013年12月 | Land of the right form 土地の権利形態 | | Ownership 所有権 | Structure and method of construction 構造・工法 | | Wooden siding stuck roofing 葺 2-story 木造サイディング貼ルーフィング葺2階建 | Use district 用途地域 | | One low-rise 1種低層 | Land category 地目 | | Residential land 宅地 | Other limitations その他制限事項 | | Some agreement passage, A ・ Shared premises have to part of the B Building site, Each unused land equity 1.13 sq m Yes 一部協定通路、A・B号棟敷地の一部に共用敷地有、未利用地持分各1.13m2有 | Overview and notices その他概要・特記事項 | | Contact: Katsuro Yamaguchi, Building confirmation number: No. HPA-13-04940-1 other, Facilities: Public Water Supply ・ Tokyo Electric Power Co. ・ City gas ・ This sewage 担当者:山口克郎、建築確認番号:第HPA-13-04940-1号他、設備:公営水道・東京電力・都市ガス・本下水 | Company profile 会社概要 | | <Mediation> Minister of Land, Infrastructure and Transport (3) No. 006,323 (one company) National Housing Industry Association (Corporation) metropolitan area real estate Fair Trade Council member (Ltd.) Seibu development Kokubunji store Yubinbango185-0012 Tokyo Kokubunji Honcho 2-9-16 <仲介>国土交通大臣(3)第006323号(一社)全国住宅産業協会会員 (公社)首都圏不動産公正取引協議会加盟(株)西武開発国分寺店〒185-0012 東京都国分寺市本町2-9-16 |
Local appearance photo現地外観写真 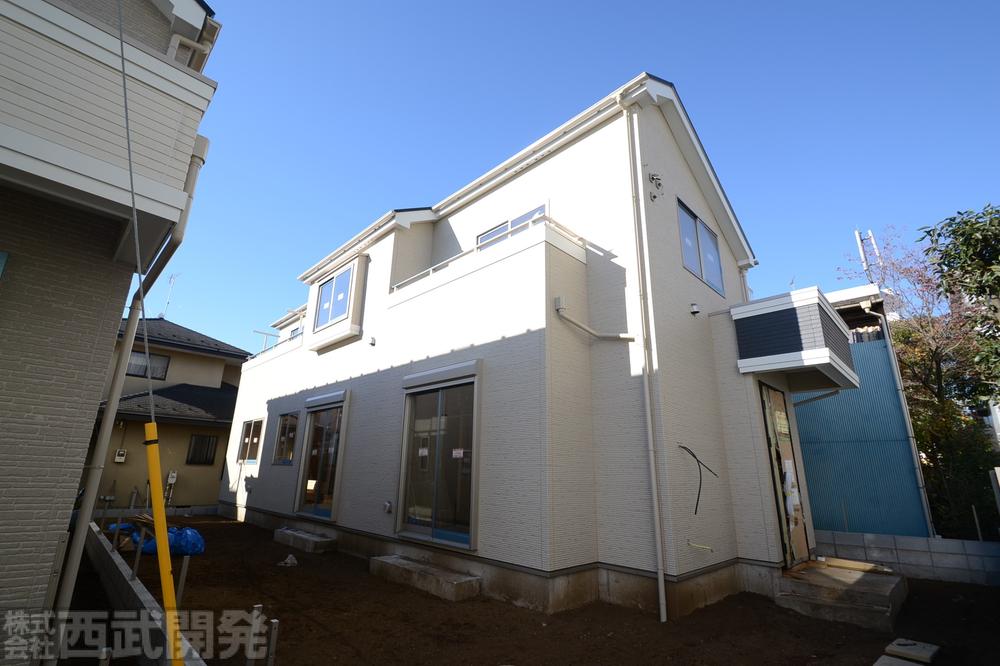 Local (11 May 2013) Shooting A Building
現地(2013年11月)撮影 A号棟
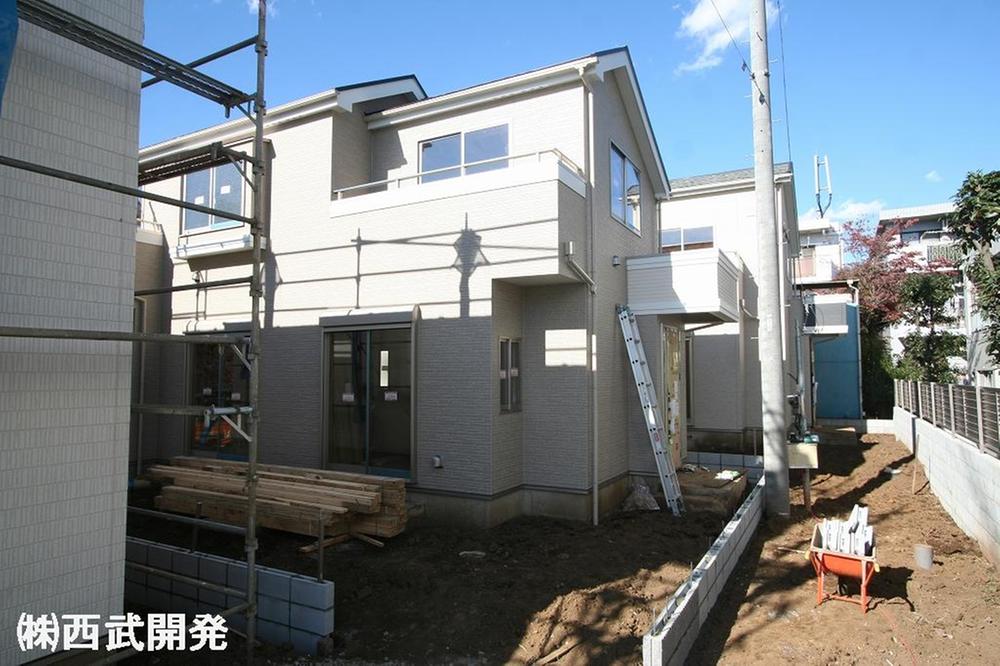 Local (11 May 2013) Shooting B Building
現地(2013年11月)撮影 B号棟
The entire compartment Figure全体区画図 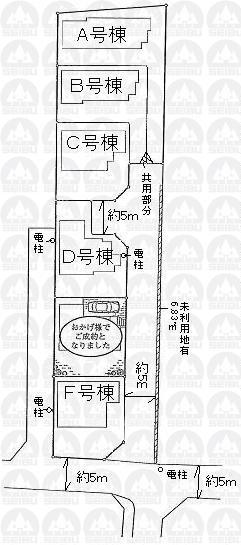 All six buildings This selling 4 buildings A Building: 178.09 sq m (53.87 square meters) B Building: 129.77 sq m (39.25 square meters) D Building: 128.82 sq m (38.96 square meters) F Building: 125.09 sq m (37.83 square meters)
全6棟今回販売4棟A号棟:178.09m2(53.87坪)B号棟:129.77m2(39.25坪)D号棟:128.82m2(38.96坪)F号棟:125.09m2(37.83坪)
Local photos, including front road前面道路含む現地写真 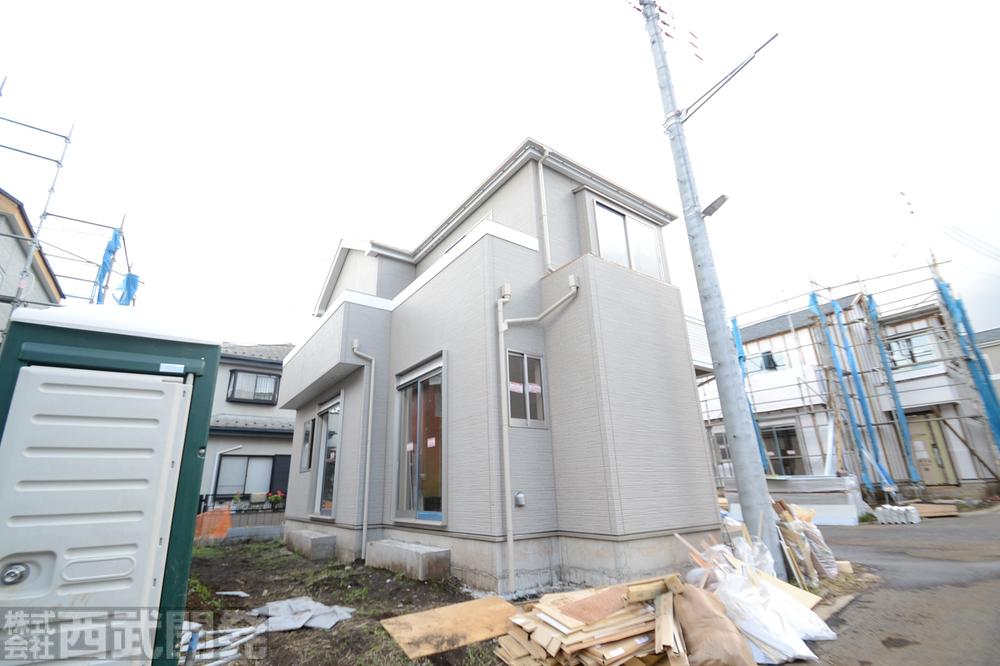 Local (11 May 2013) Shooting D Building
現地(2013年11月)撮影 D号棟
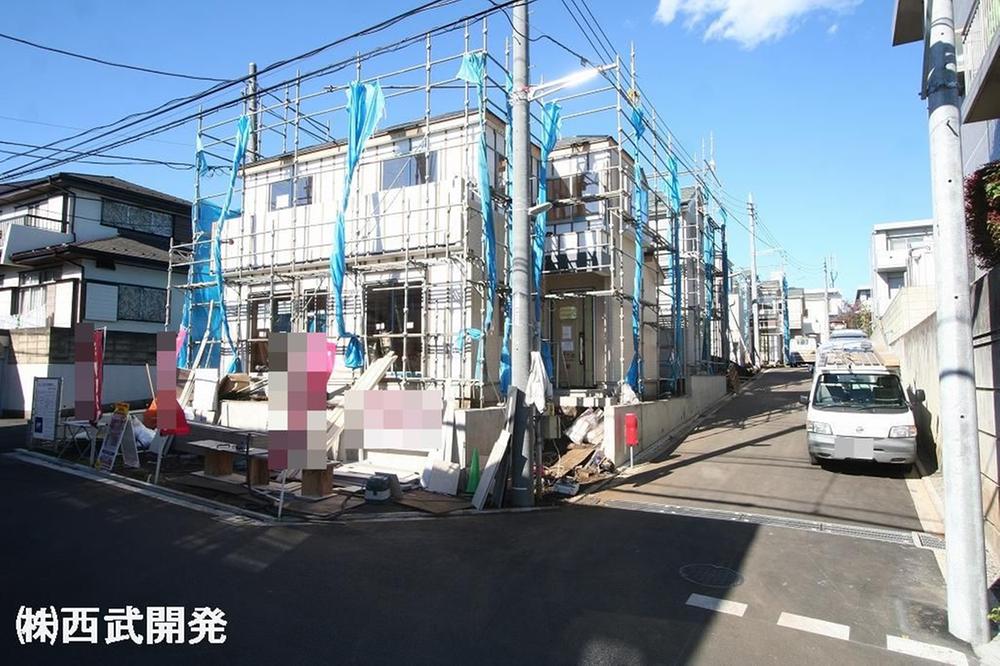 Local (11 May 2013) Shooting F Building
現地(2013年11月)撮影 F号棟
Local appearance photo現地外観写真 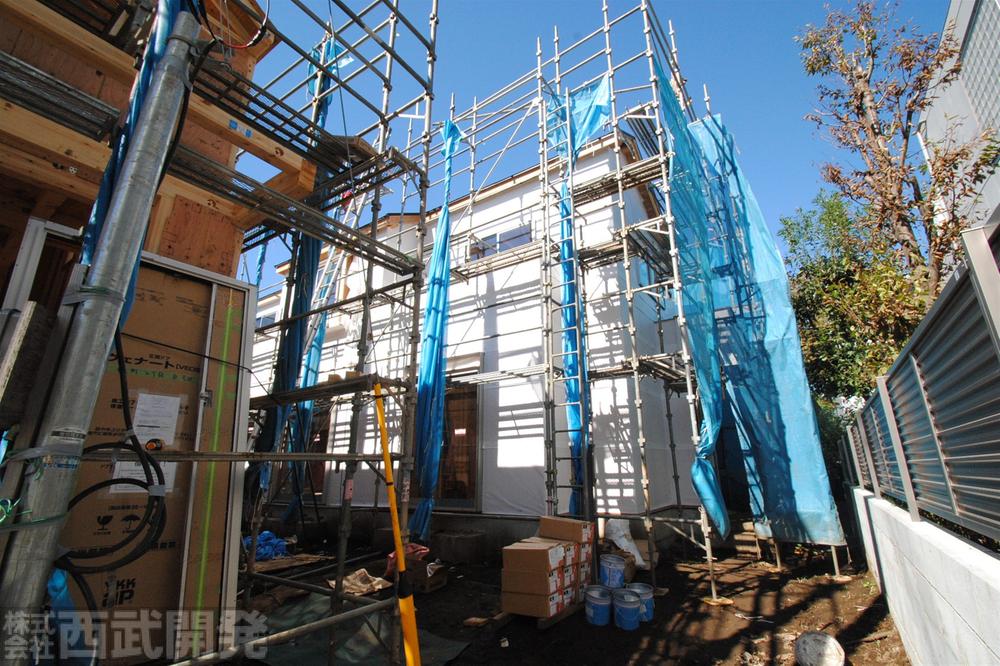 Local (10 May 2013) Shooting A Building
現地(2013年10月)撮影 A号棟
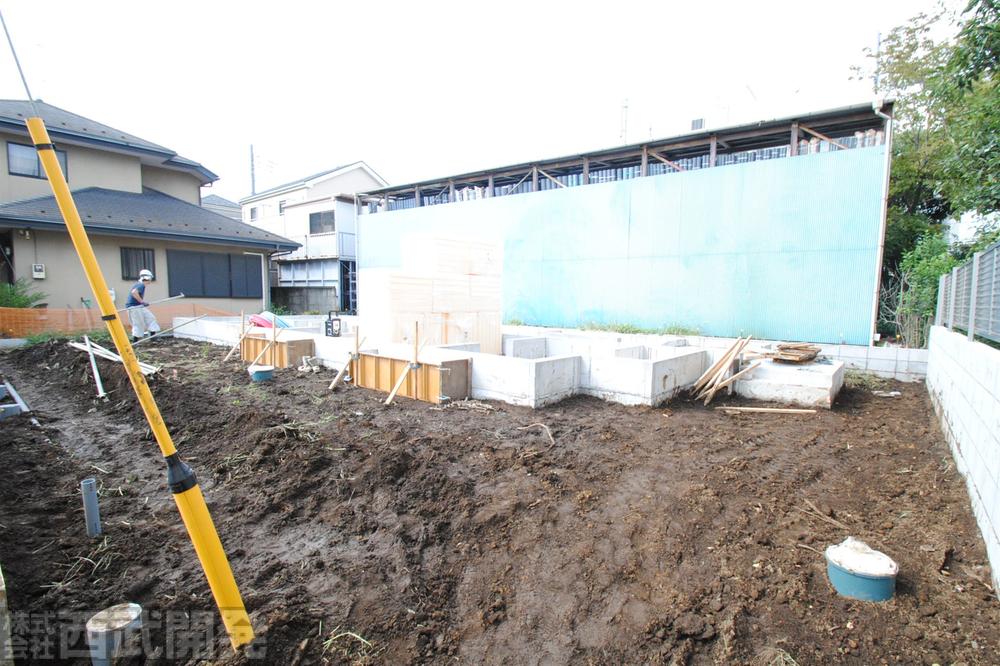 Local (September 2013) Shooting A Building
現地(2013年9月)撮影 A号棟
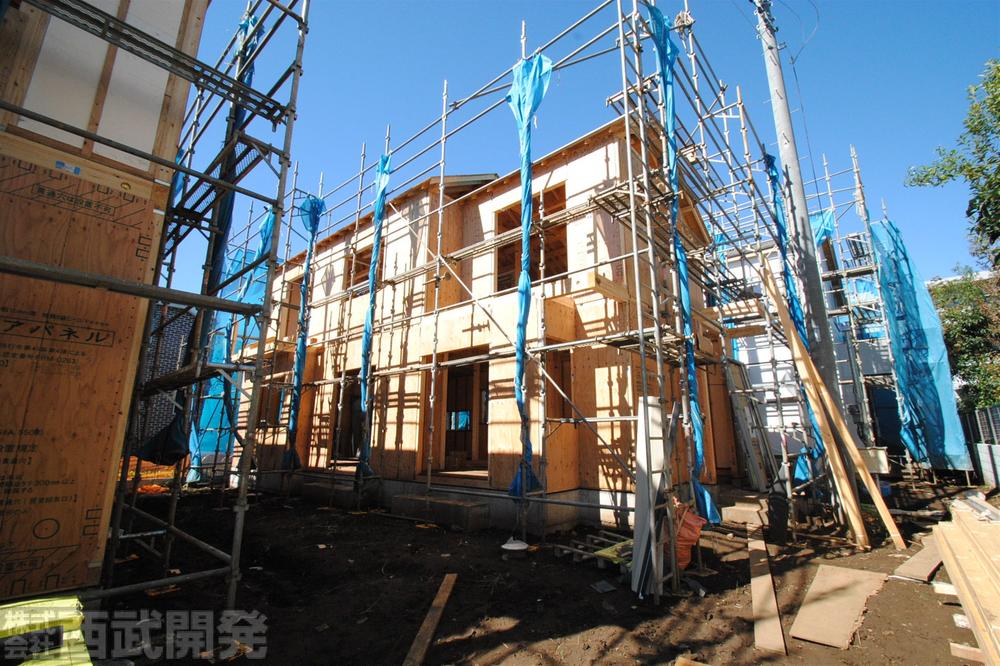 Local (10 May 2013) Shooting B Building
現地(2013年10月)撮影 B号棟
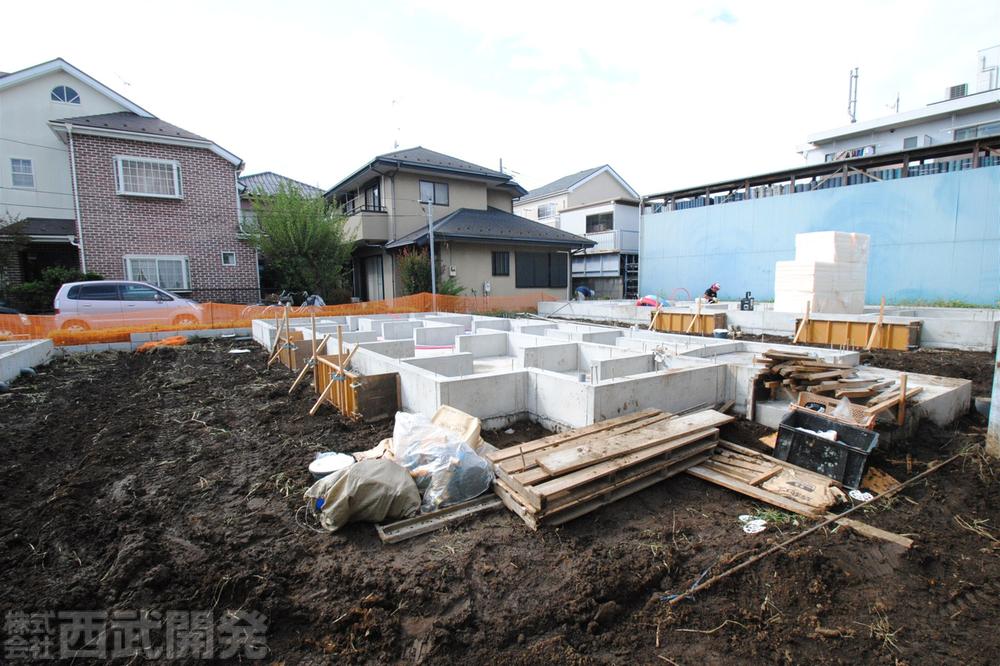 Local (September 2013) Shooting B Building
現地(2013年9月)撮影 B号棟
Local photos, including front road前面道路含む現地写真 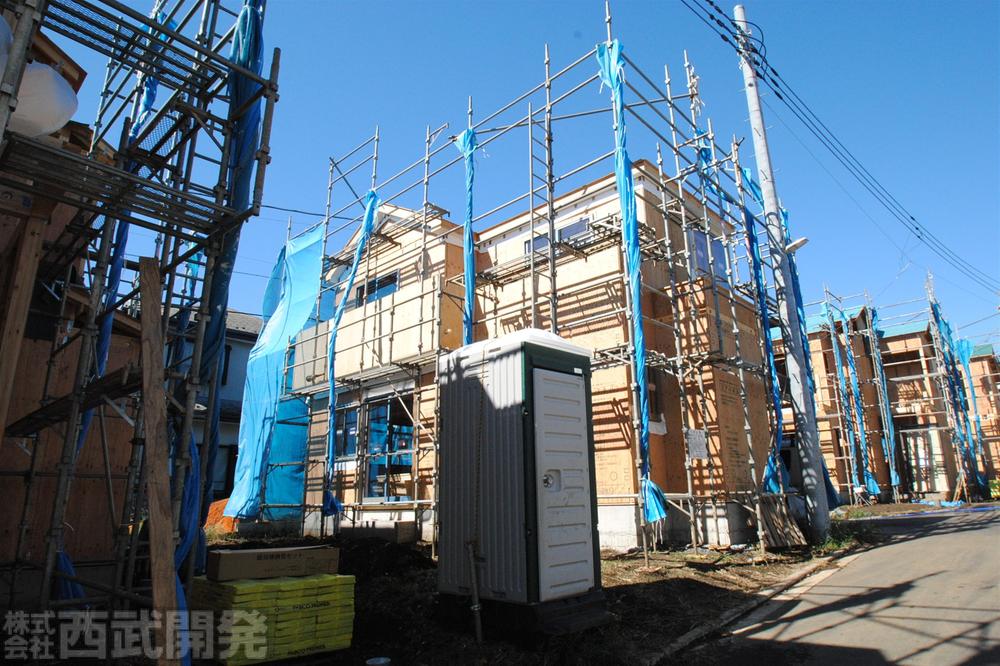 Local (10 May 2013) Shooting D Building
現地(2013年10月)撮影 D号棟
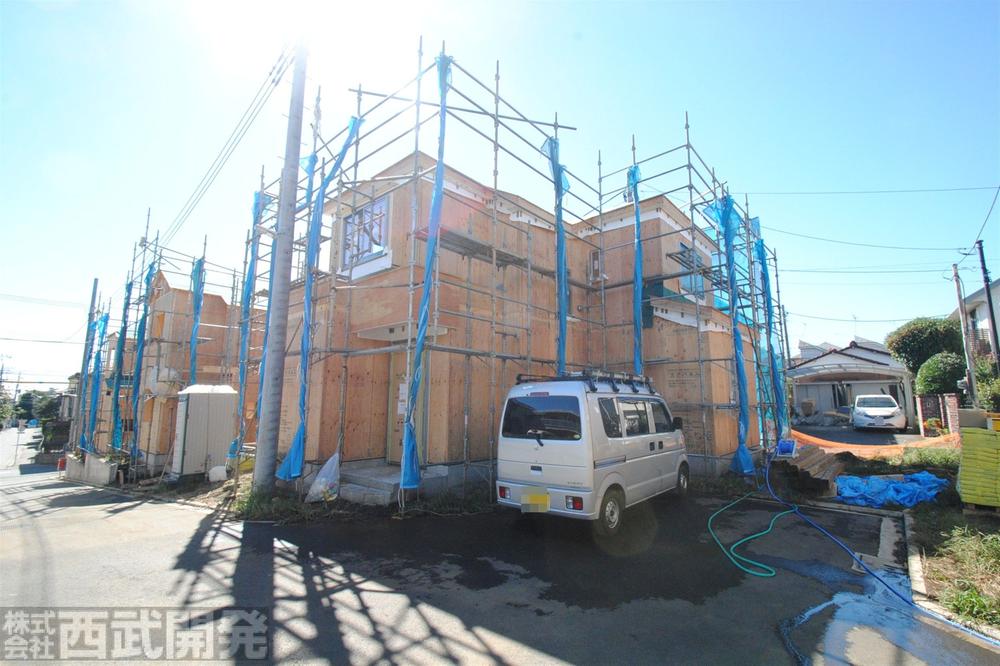 Local (10 May 2013) Shooting D Building
現地(2013年10月)撮影 D号棟
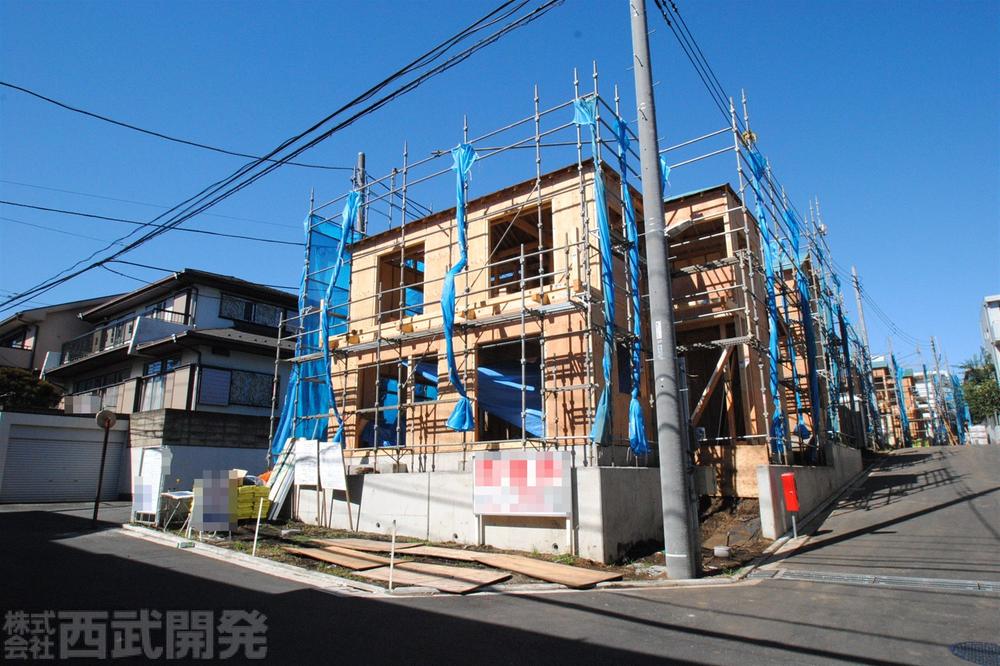 Local (10 May 2013) Shooting F Building
現地(2013年10月)撮影 F号棟
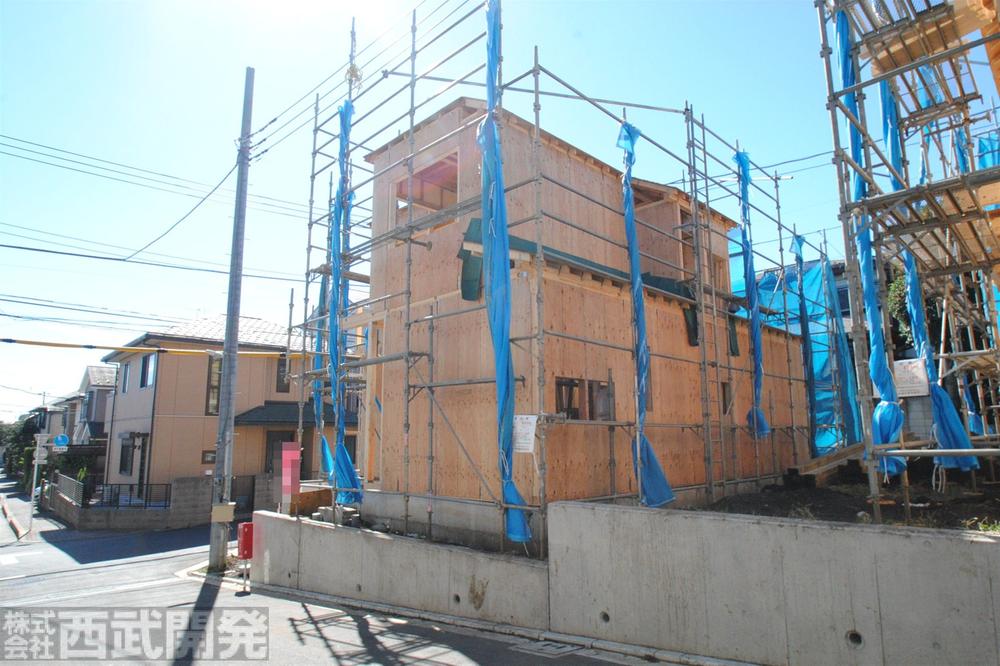 Local (10 May 2013) Shooting F Building
現地(2013年10月)撮影 F号棟
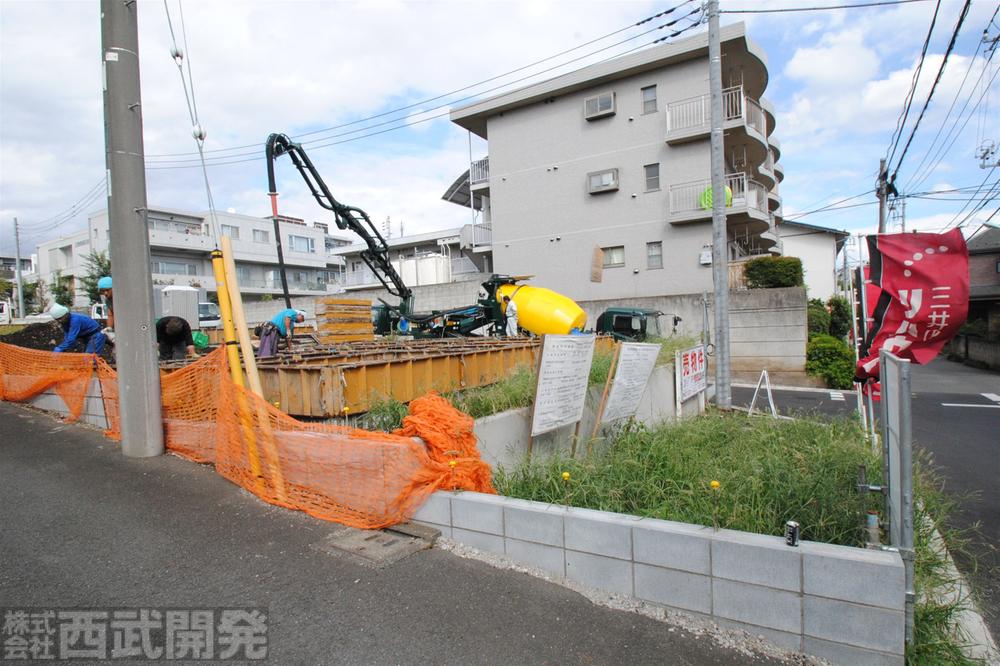 Local (September 2013) Shooting F Building
現地(2013年9月)撮影 F号棟
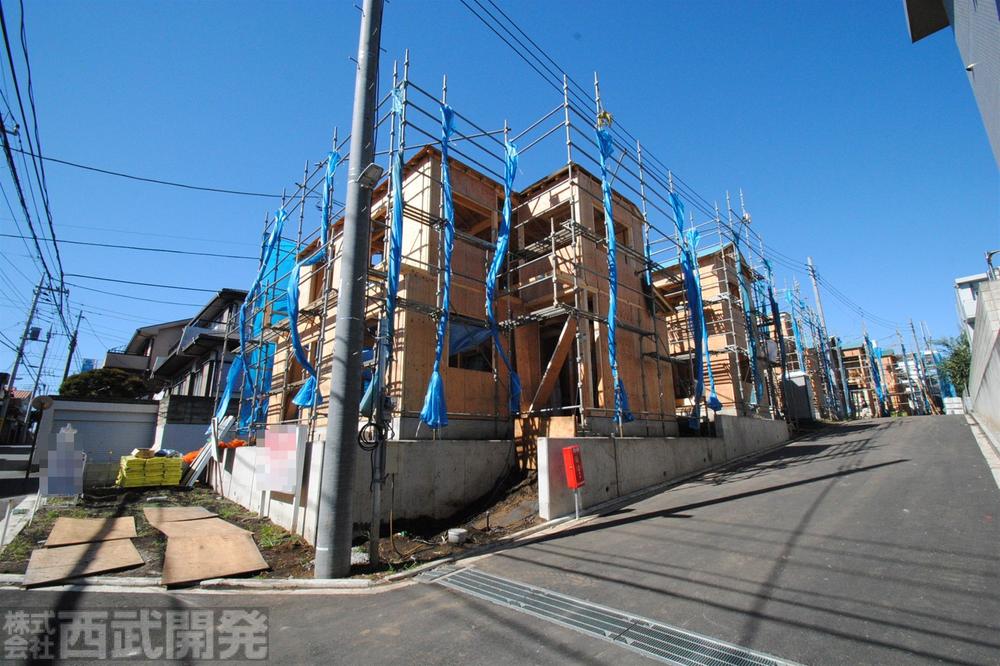 Local (10 May 2013) Shooting This selling local
現地(2013年10月)撮影 今回販売現地
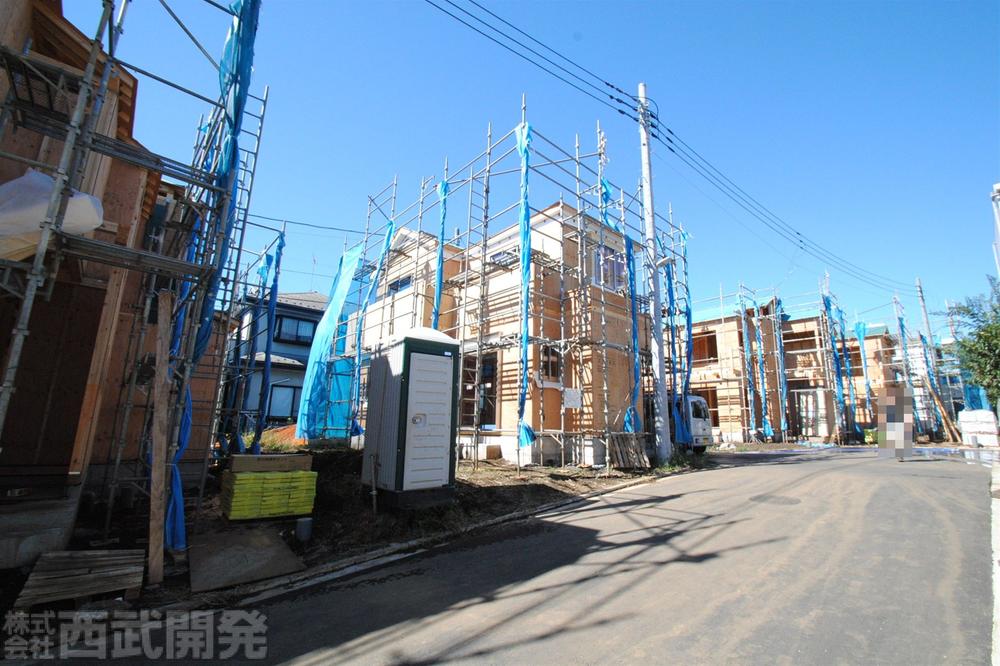 Local (10 May 2013) Shooting This selling local
現地(2013年10月)撮影 今回販売現地
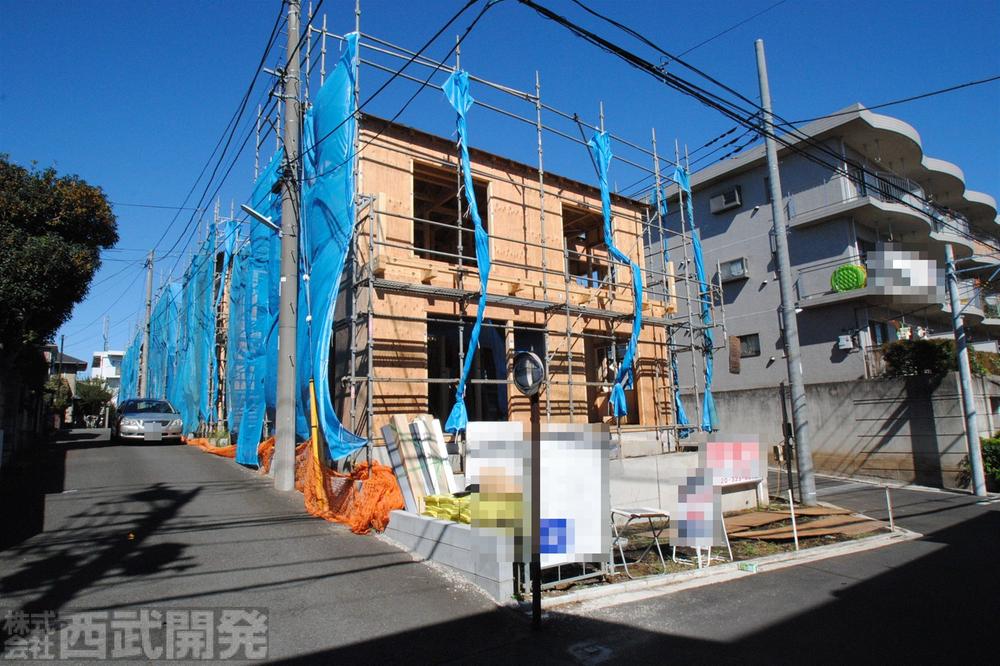 Local (10 May 2013) Shooting F Building
現地(2013年10月)撮影 F号棟
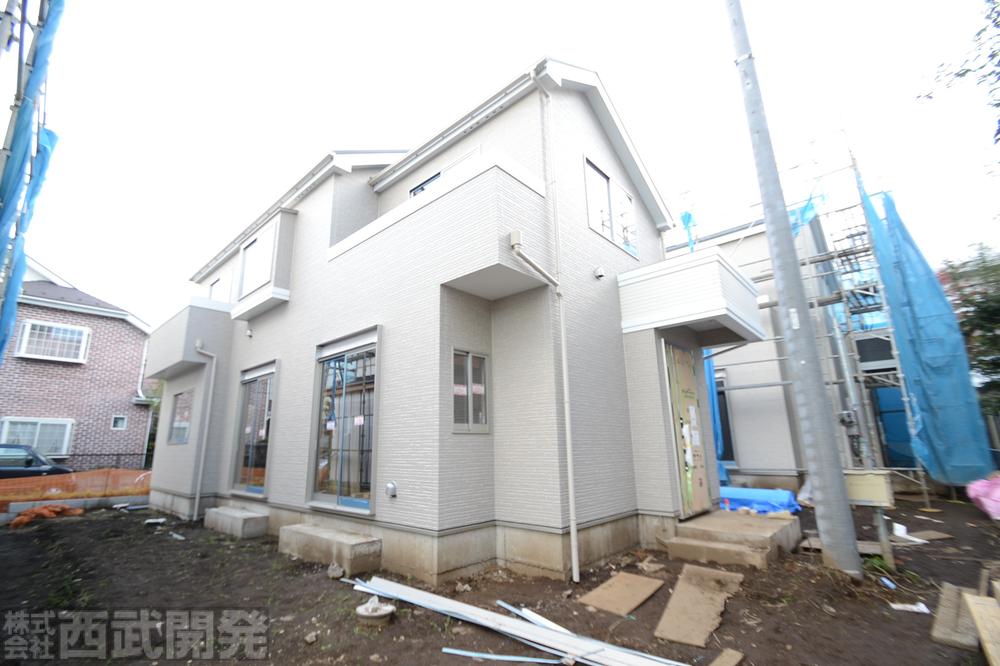 Local (11 May 2013) Shooting B Building
現地(2013年11月)撮影 B号棟
Park公園 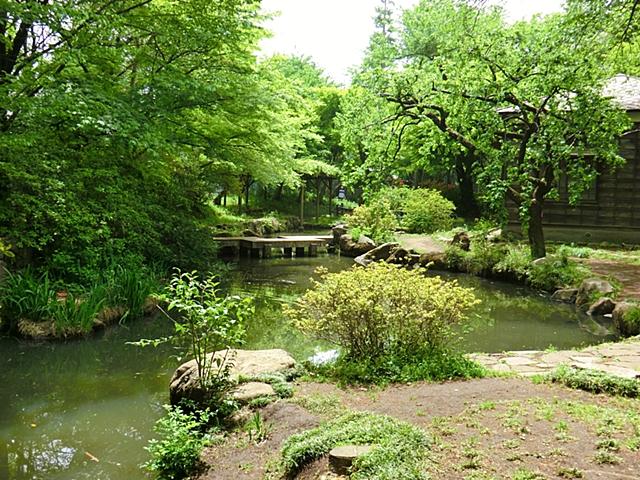 Until Yokuonkan park 520m
浴恩館公園まで520m
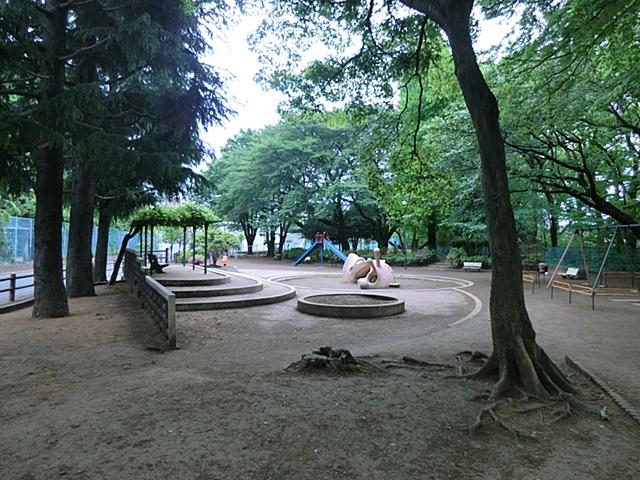 1714m to clean water park
上水公園まで1714m
Floor plan間取り図 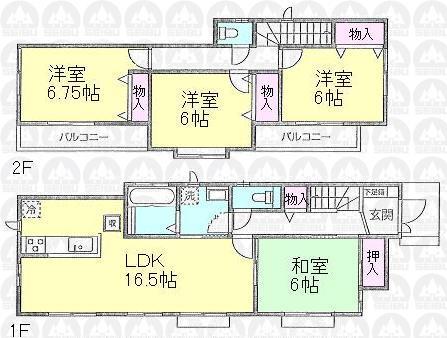 1347m until Inageya Koganei Honcho shop
いなげや小金井本町店まで1347m
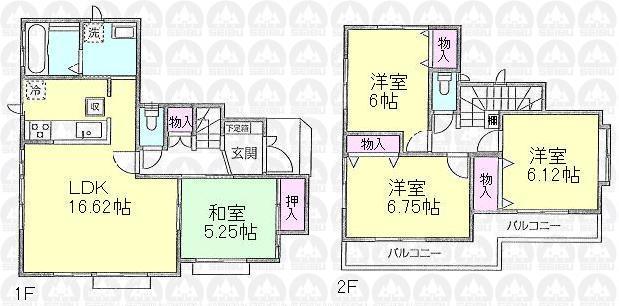 1347m until Inageya Koganei Honcho shop
いなげや小金井本町店まで1347m
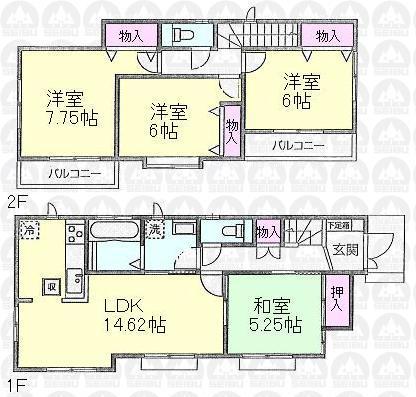 1347m until Inageya Koganei Honcho shop
いなげや小金井本町店まで1347m
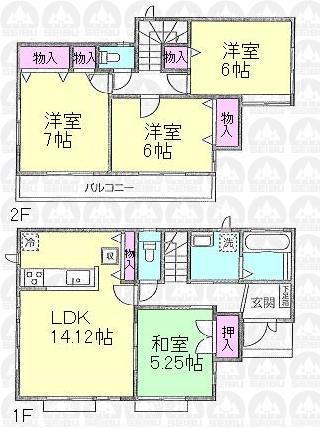 (F Building), Price 54,800,000 yen, 4LDK, Land area 125.09 sq m , Building area 101.85 sq m
(F号棟)、価格5480万円、4LDK、土地面積125.09m2、建物面積101.85m2
Supermarketスーパー 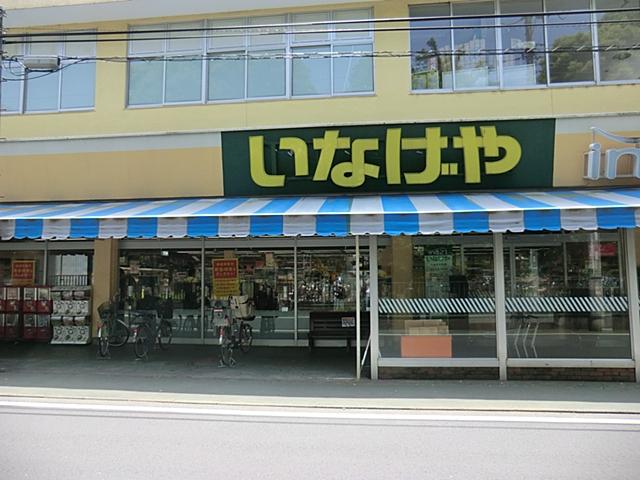 1347m until Inageya Koganei Honcho shop
いなげや小金井本町店まで1347m
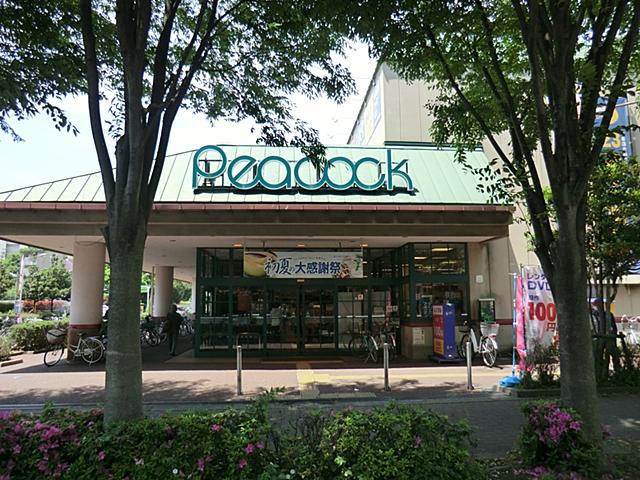 Daimarupikokku Higashikoganei to the store 1282m
大丸ピーコック東小金井店まで1282m
Junior high school中学校 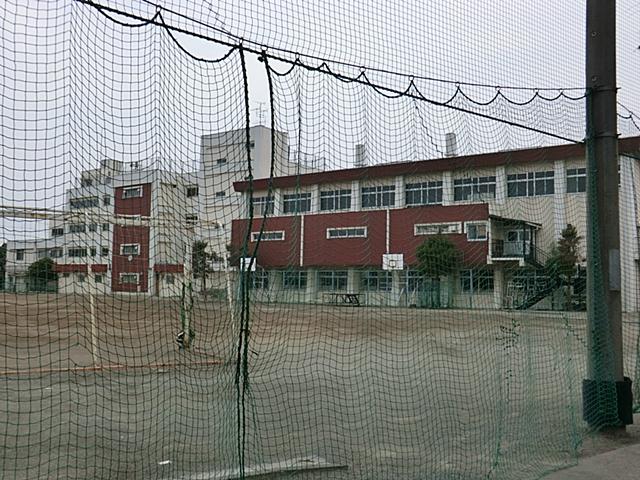 Koganei Tatsumidori until junior high school 350m
小金井市立緑中学校まで350m
Primary school小学校 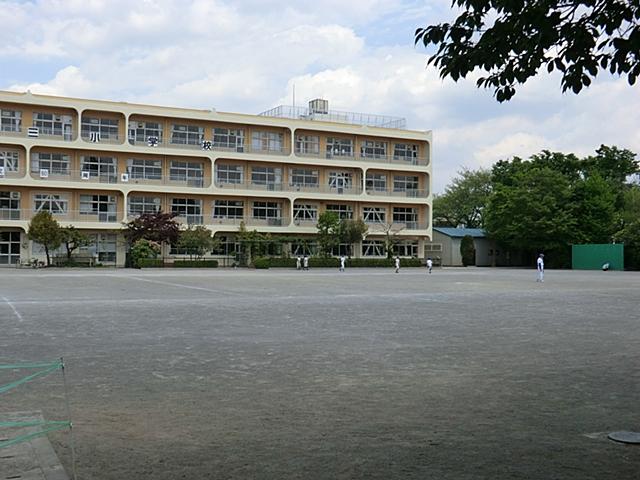 Koganei Tatsumidori to elementary school 470m
小金井市立緑小学校まで470m
Kindergarten ・ Nursery幼稚園・保育園 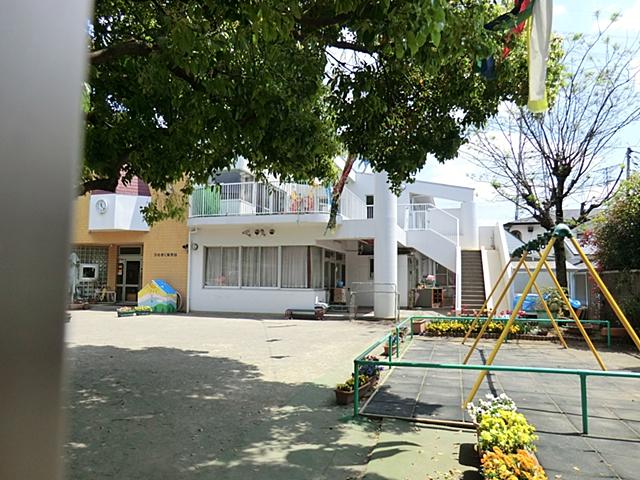 Daisies to nursery school 1443m
ひなぎく保育園まで1443m
Hospital病院 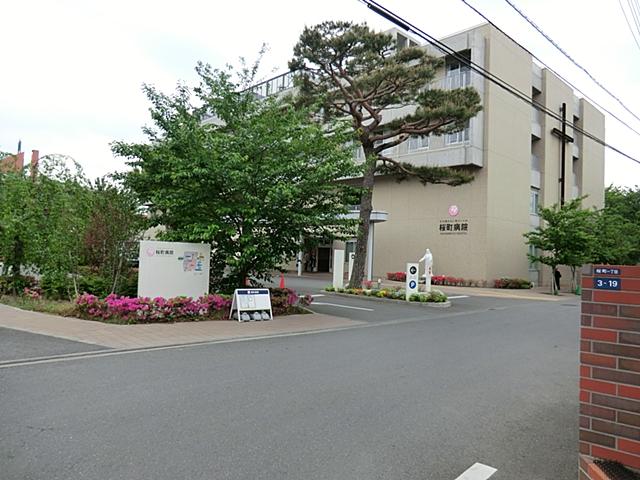 1157m to social welfare corporation of St. John Kaisakura the town hospital
社会福祉法人聖ヨハネ会桜町病院まで1157m
Location
|































