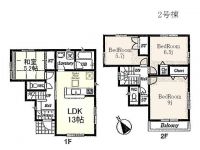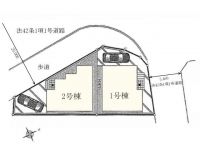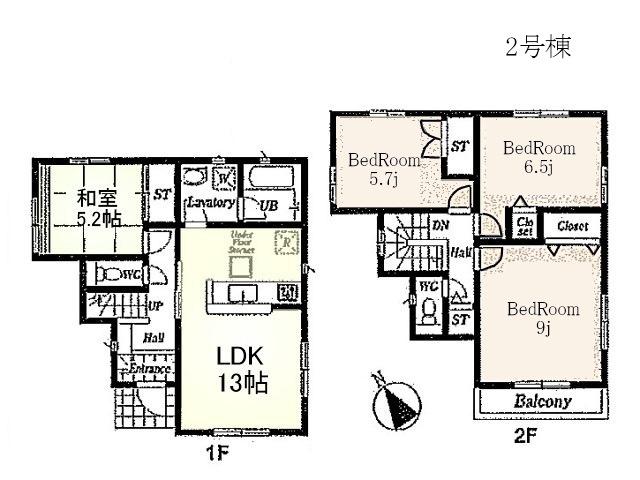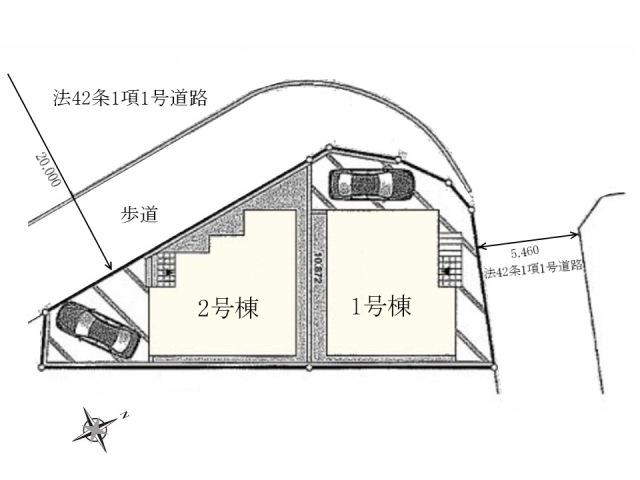2014January
38,800,000 yen, 4LDK, 93.14 sq m
New Homes » Kanto » Tokyo » Koganei
 
| | Koganei, Tokyo 東京都小金井市 |
| JR Chuo Line "Musashi Koganei" walk 15 minutes JR中央線「武蔵小金井」歩15分 |
| System kitchen (water purifier integrated faucet ・ Stainless steel work top gas stove) Shampoo Dresser people feeling porch light TV intercom picking measures with the entrance door with a monitor with a sensor システムキッチン(浄水器一体型水栓・ステンレス製ワークトップガスコンロ) シャンプードレッサー 人感センサー付玄関灯 TVモニター付インターホン ピッキング対策付玄関ドア |
Features pickup 特徴ピックアップ | | System kitchen / Bathroom Dryer / All room storage / Or more before road 6m / Face-to-face kitchen / 2-story / Water filter / City gas / All rooms are two-sided lighting システムキッチン /浴室乾燥機 /全居室収納 /前道6m以上 /対面式キッチン /2階建 /浄水器 /都市ガス /全室2面採光 | Price 価格 | | 38,800,000 yen 3880万円 | Floor plan 間取り | | 4LDK 4LDK | Units sold 販売戸数 | | 1 units 1戸 | Total units 総戸数 | | 2 units 2戸 | Land area 土地面積 | | 94.95 sq m (measured) 94.95m2(実測) | Building area 建物面積 | | 93.14 sq m (measured) 93.14m2(実測) | Driveway burden-road 私道負担・道路 | | Nothing, West 20m width 無、西20m幅 | Completion date 完成時期(築年月) | | January 2014 2014年1月 | Address 住所 | | Koganei, Tokyo Nukuiminami cho 2 東京都小金井市貫井南町2 | Traffic 交通 | | JR Chuo Line "Musashi Koganei" walk 15 minutes
JR Chuo Line "Kokubunji" walk 22 minutes JR中央線「武蔵小金井」歩15分
JR中央線「国分寺」歩22分
| Contact お問い合せ先 | | TEL: 0800-603-1400 [Toll free] mobile phone ・ Also available from PHS
Caller ID is not notified
Please contact the "saw SUUMO (Sumo)"
If it does not lead, If the real estate company TEL:0800-603-1400【通話料無料】携帯電話・PHSからもご利用いただけます
発信者番号は通知されません
「SUUMO(スーモ)を見た」と問い合わせください
つながらない方、不動産会社の方は
| Building coverage, floor area ratio 建ぺい率・容積率 | | 60% ・ 200% 60%・200% | Time residents 入居時期 | | Consultation 相談 | Land of the right form 土地の権利形態 | | Ownership 所有権 | Structure and method of construction 構造・工法 | | Wooden 2-story 木造2階建 | Use district 用途地域 | | One dwelling 1種住居 | Overview and notices その他概要・特記事項 | | Facilities: Public Water Supply, This sewage, City gas, Building confirmation number: No. HPA-13-05583-1, Parking: car space 設備:公営水道、本下水、都市ガス、建築確認番号:第HPA-13-05583-1号、駐車場:カースペース | Company profile 会社概要 | | <Mediation> Minister of Land, Infrastructure and Transport (6) No. 004224 (Corporation) All Japan Real Estate Association (Corporation) metropolitan area real estate Fair Trade Council member (Ltd.) Towa House Internet Contact Center Yubinbango188-0012 Tokyo Nishitokyo Minamicho 5-5-13 second floor <仲介>国土交通大臣(6)第004224号(公社)全日本不動産協会会員 (公社)首都圏不動産公正取引協議会加盟(株)藤和ハウスインターネットお問合せセンター〒188-0012 東京都西東京市南町5-5-13 2階 |
Floor plan間取り図  38,800,000 yen, 4LDK, Land area 94.95 sq m , Building area 93.14 sq m
3880万円、4LDK、土地面積94.95m2、建物面積93.14m2
 The entire compartment Figure
全体区画図
Location
|



