New Homes » Kanto » Tokyo » Koganei
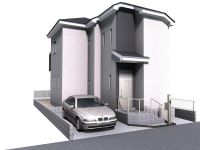 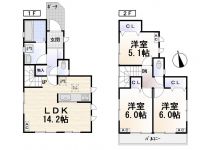
| | Koganei, Tokyo 東京都小金井市 |
| JR Chuo Line "Higashikoganei" walk 17 minutes JR中央線「東小金井」歩17分 |
| The popularity of flat to the station Naka 2-chome! Musashi-Koganei Station to gather attention in the re-development ・ Higashikoganei of 2 stations available! Home center, There Kuriyama Park Grand, Supermarket, Such as convenience stores are close to each other Do good standing 駅まで平坦な人気の中町2丁目!再開発で注目の集まる武蔵小金井駅・東小金井駅の2駅利用可能!ホームセンター、グランドのある栗山公園、スーパー、コンビニなどが近接するな好立 |
| Per north side adjacent land Bicycle, Per yang good !! open-minded local and please have a look! Color select Allowed !! Now if 北側隣地駐輪場につき、陽当り良好!!開放的な現地を是非ご覧下さい!今ならカラーセレクト可!! |
Features pickup 特徴ピックアップ | | Corresponding to the flat-35S / 2 along the line more accessible / Fiscal year Available / Energy-saving water heaters / Super close / System kitchen / Yang per good / Flat to the station / Shaping land / Barrier-free / 2-story / South balcony / City gas / Flat terrain フラット35Sに対応 /2沿線以上利用可 /年度内入居可 /省エネ給湯器 /スーパーが近い /システムキッチン /陽当り良好 /駅まで平坦 /整形地 /バリアフリー /2階建 /南面バルコニー /都市ガス /平坦地 | Price 価格 | | 47,800,000 yen 4780万円 | Floor plan 間取り | | 3LDK 3LDK | Units sold 販売戸数 | | 1 units 1戸 | Total units 総戸数 | | 1 units 1戸 | Land area 土地面積 | | 95.73 sq m (measured) 95.73m2(実測) | Building area 建物面積 | | 75.72 sq m (measured) 75.72m2(実測) | Driveway burden-road 私道負担・道路 | | 14 sq m , North 4m width 14m2、北4m幅 | Completion date 完成時期(築年月) | | March 2014 2014年3月 | Address 住所 | | Koganei, Tokyo Nakamachi 2 東京都小金井市中町2 | Traffic 交通 | | JR Chuo Line "Higashikoganei" walk 17 minutes
JR Chuo Line "Musashi Koganei" walk 17 minutes
Seibu Tamagawa Line "New Koganei" walk 13 minutes JR中央線「東小金井」歩17分
JR中央線「武蔵小金井」歩17分
西武多摩川線「新小金井」歩13分
| Contact お問い合せ先 | | (Yes) Chisato TEL: 0120-684106 [Toll free] Please contact the "saw SUUMO (Sumo)" (有)千里TEL:0120-684106【通話料無料】「SUUMO(スーモ)を見た」と問い合わせください | Building coverage, floor area ratio 建ぺい率・容積率 | | 40% ・ 80% 40%・80% | Time residents 入居時期 | | March 2014 schedule 2014年3月予定 | Land of the right form 土地の権利形態 | | Ownership 所有権 | Structure and method of construction 構造・工法 | | Wooden 2-story (framing method) 木造2階建(軸組工法) | Use district 用途地域 | | One low-rise 1種低層 | Other limitations その他制限事項 | | Regulations have by the Aviation Law 航空法による規制有 | Overview and notices その他概要・特記事項 | | Facilities: Public Water Supply, This sewage, City gas, Building confirmation number: No. 13UDI3T Ken 02456, Parking: Garage 設備:公営水道、本下水、都市ガス、建築確認番号:第13UDI3T建02456号、駐車場:車庫 | Company profile 会社概要 | | <Marketing alliance (agency)> Governor of Tokyo (3) No. 081961 (Corporation) All Japan Real Estate Association (Corporation) metropolitan area real estate Fair Trade Council member (with) Chisato Yubinbango180-0023 Musashino-shi, Tokyo Kyonan-cho, 2-12-22 <販売提携(代理)>東京都知事(3)第081961号(公社)全日本不動産協会会員 (公社)首都圏不動産公正取引協議会加盟(有)千里〒180-0023 東京都武蔵野市境南町2-12-22 |
Rendering (appearance)完成予想図(外観) 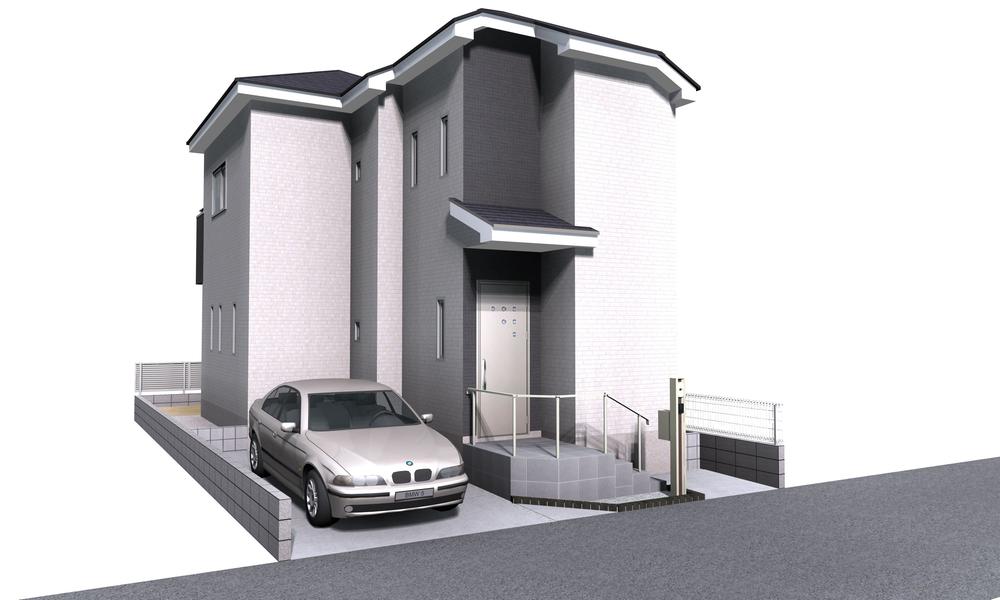 Rendering
完成予想図
Floor plan間取り図 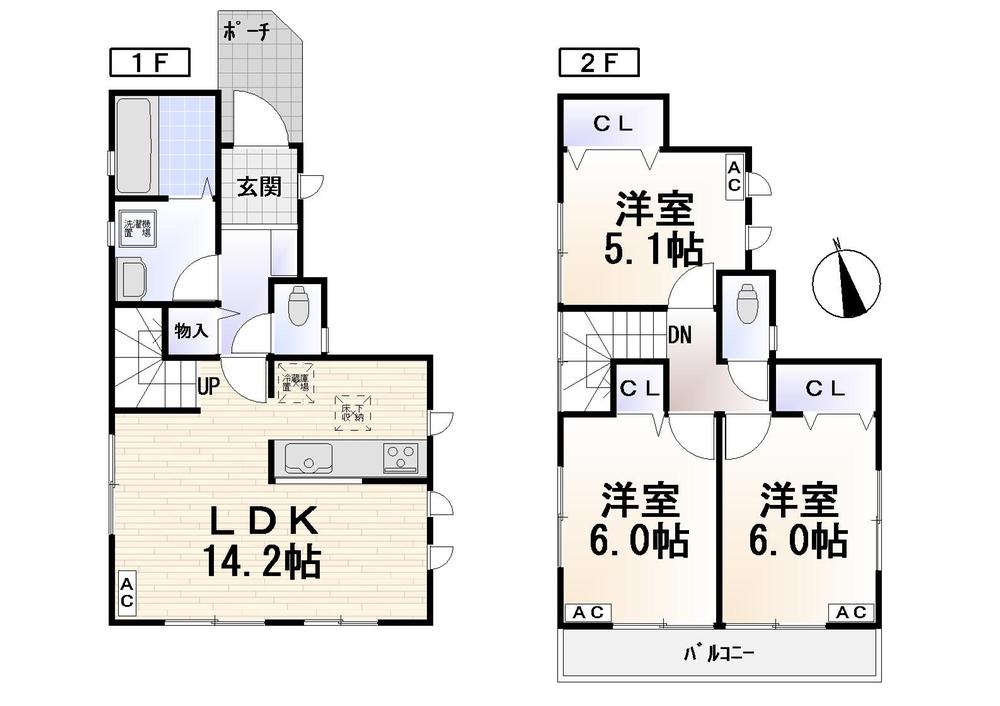 47,800,000 yen, 3LDK, Land area 95.73 sq m , Building area 75.72 sq m
4780万円、3LDK、土地面積95.73m2、建物面積75.72m2
Model house photoモデルハウス写真 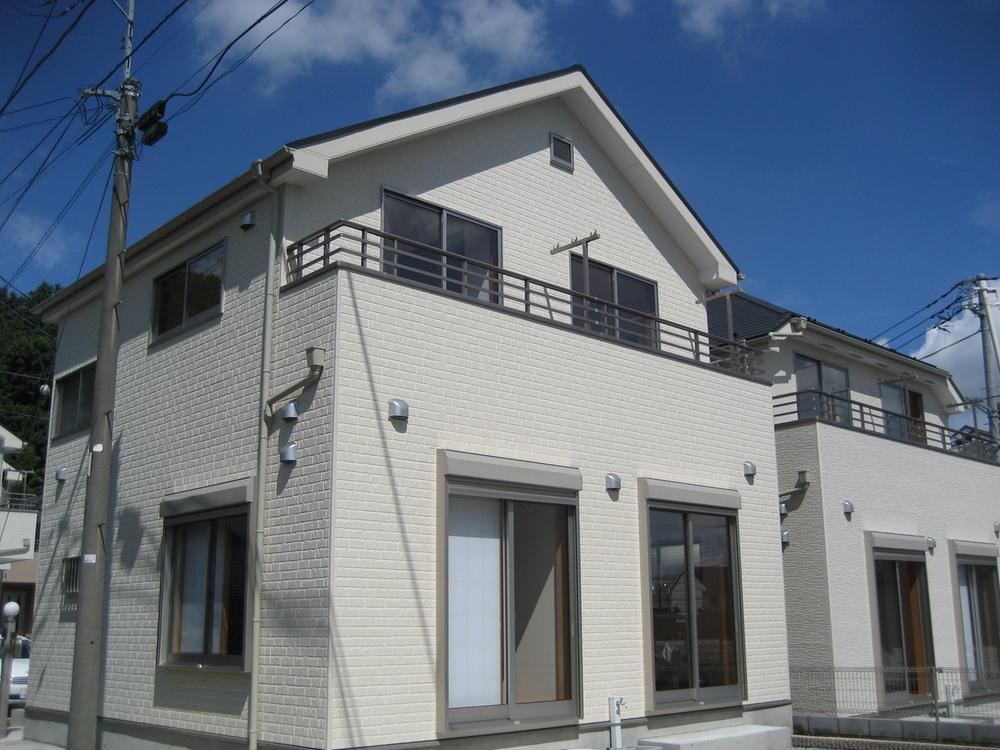 Model house
モデルハウス
Rendering (appearance)完成予想図(外観) 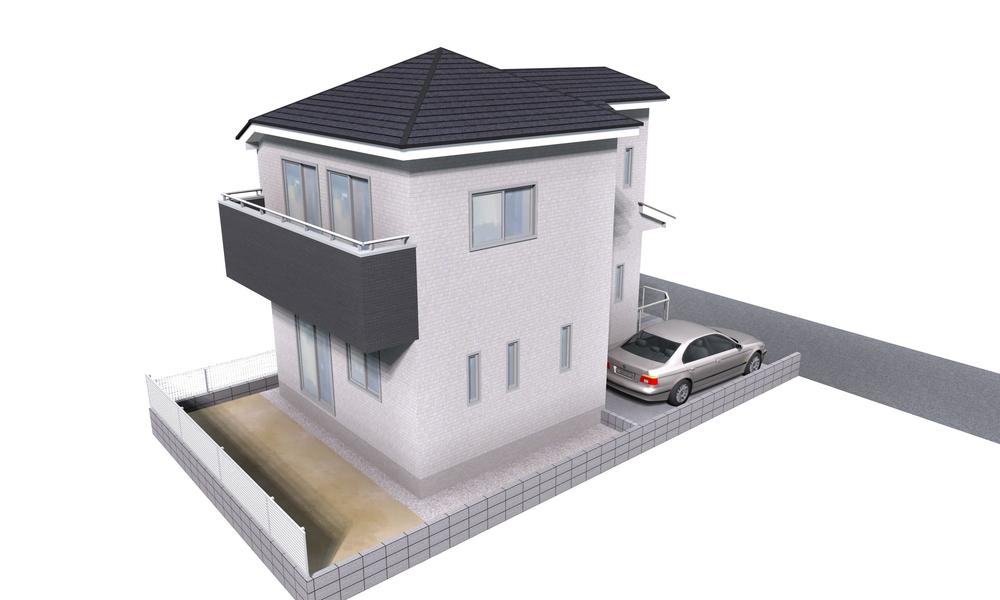 Rendering
完成予想図
Same specifications photos (living)同仕様写真(リビング) 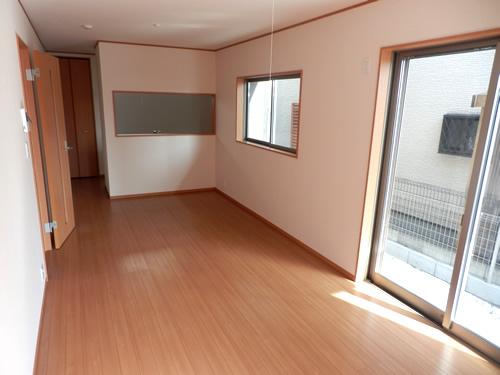 Same specifications
同仕様
Same specifications photo (bathroom)同仕様写真(浴室) 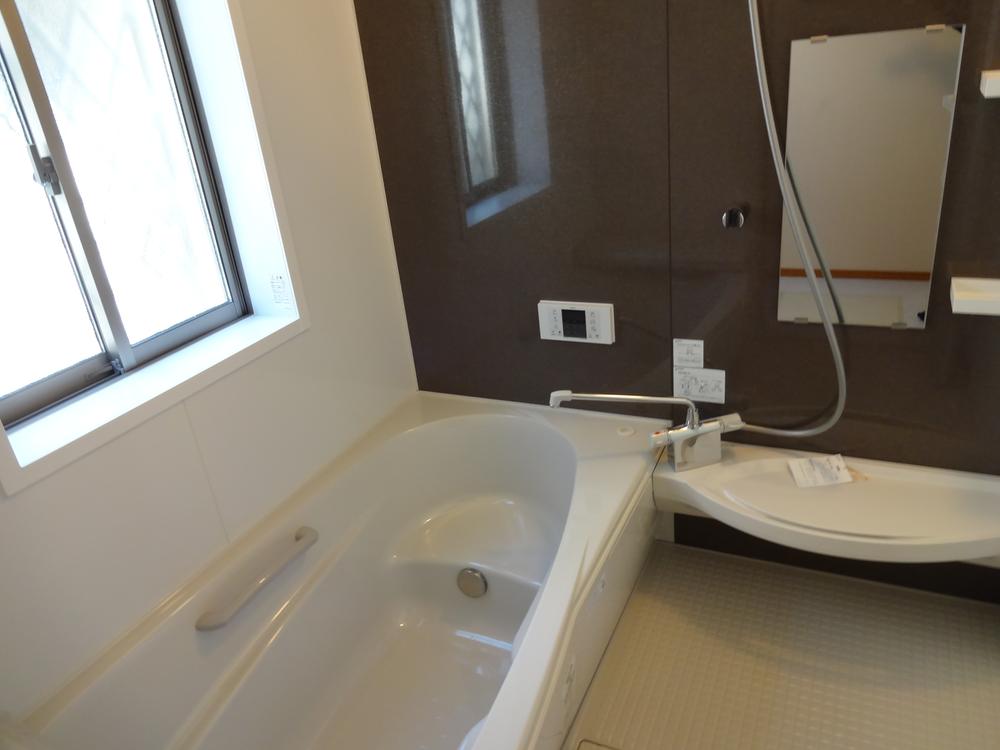 Same specifications
同仕様
Same specifications photo (kitchen)同仕様写真(キッチン) 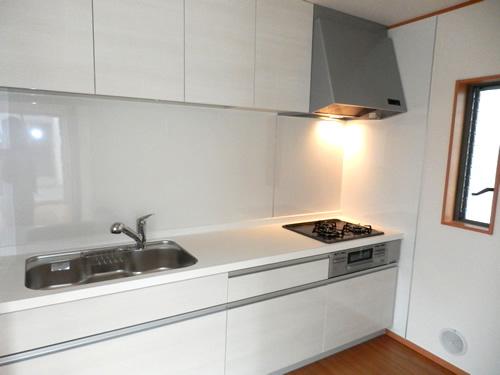 Same specifications
同仕様
Supermarketスーパー 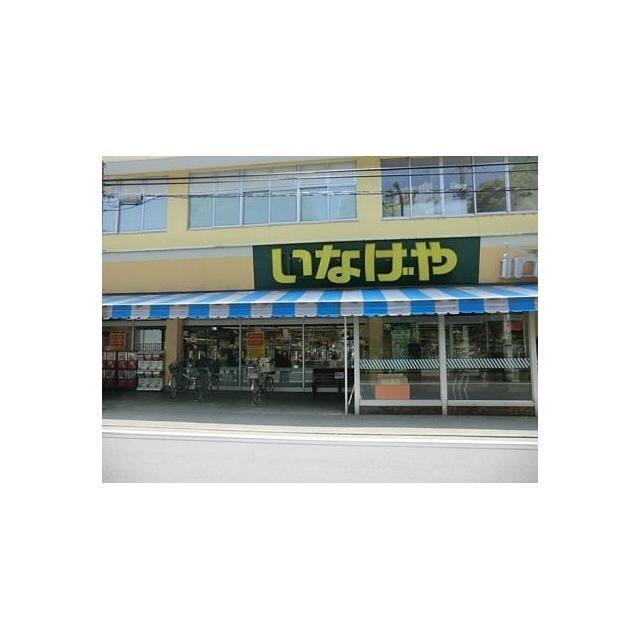 339m until Inageya Koganei Nakamachi shop
いなげや小金井中町店まで339m
Same specifications photos (Other introspection)同仕様写真(その他内観) 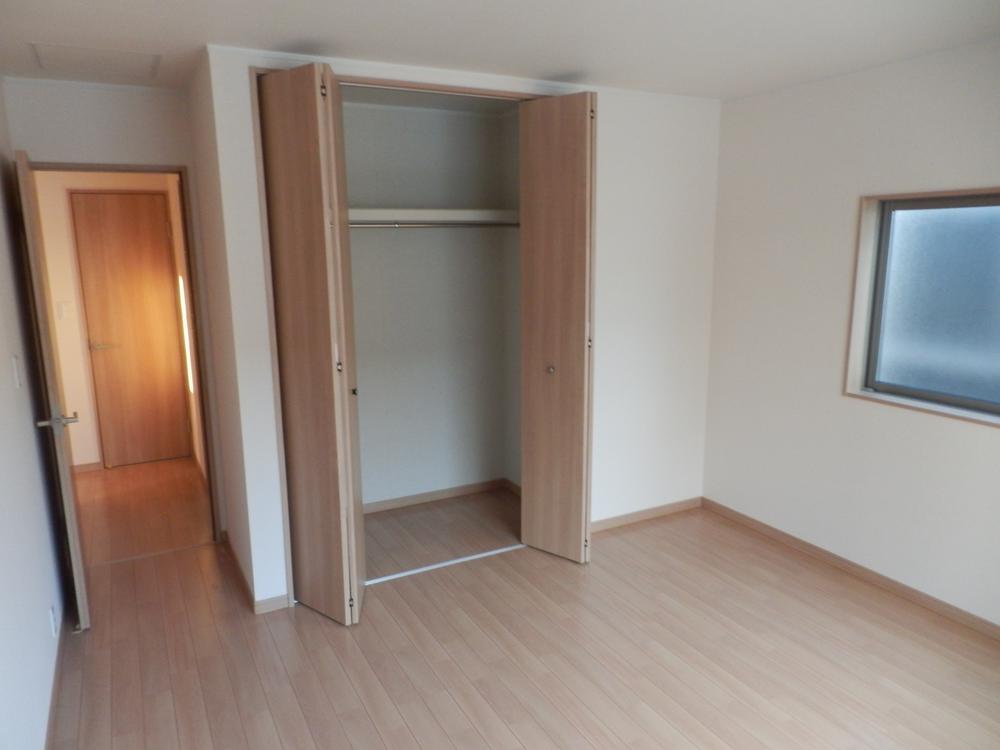 Same specifications
同仕様
Convenience storeコンビニ 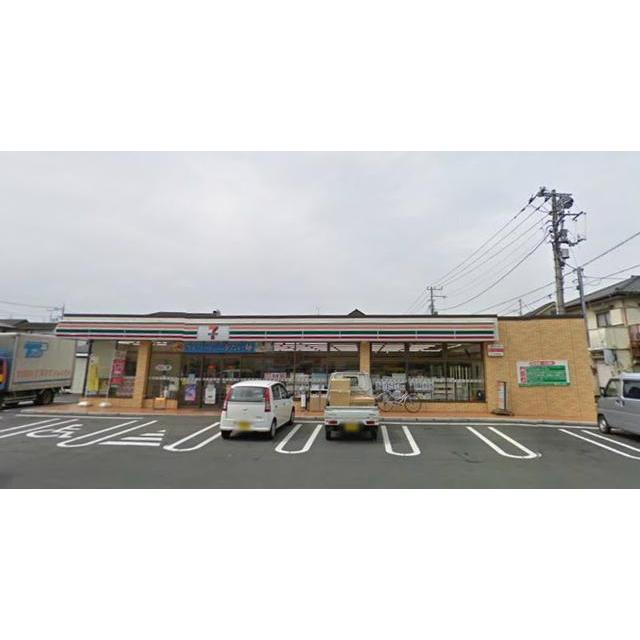 Seven-Eleven Koganei waxwing to street shop 462m
セブンイレブン小金井連雀通り店まで462m
Same specifications photos (Other introspection)同仕様写真(その他内観) 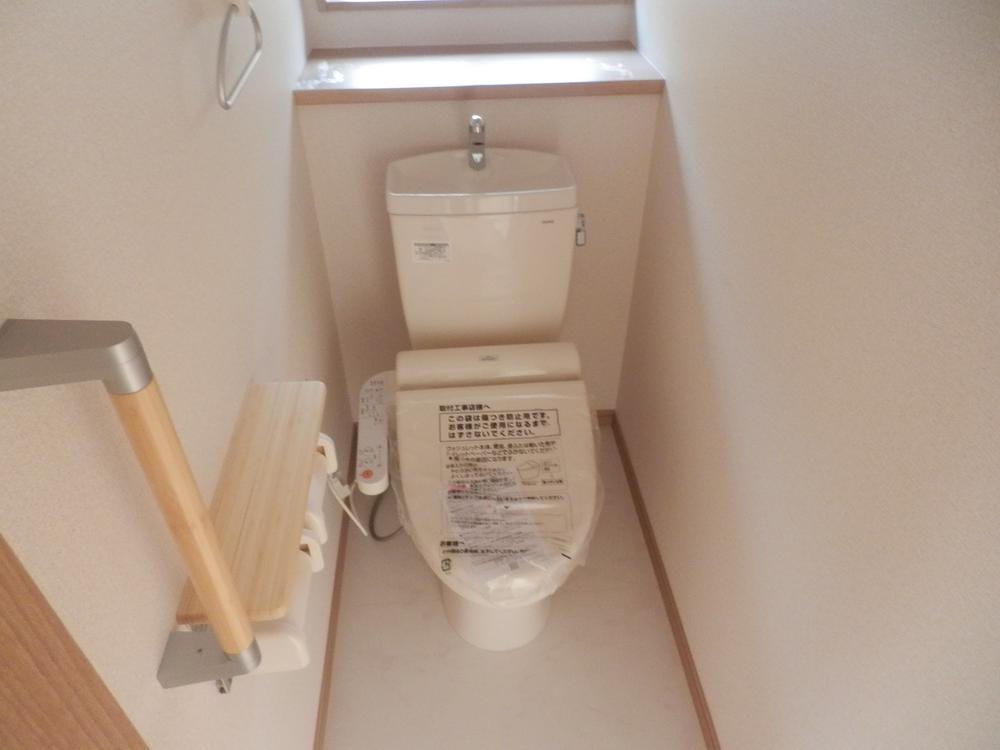 Same specifications
同仕様
Convenience storeコンビニ 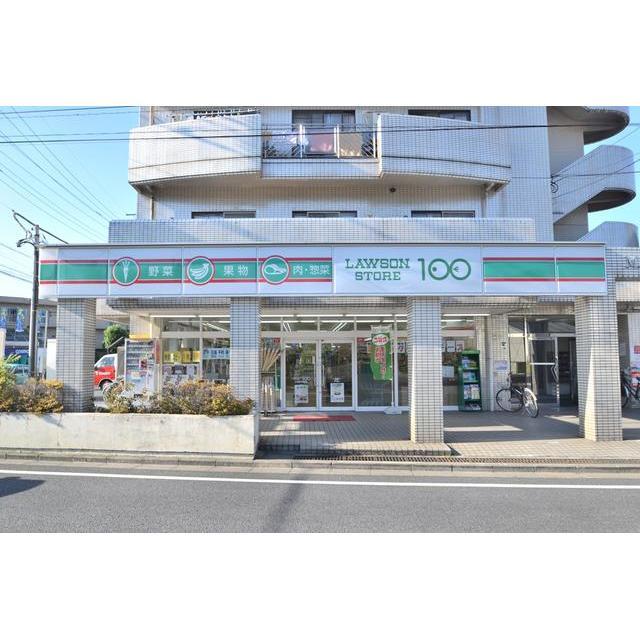 51m to STORE100 Koganei Nakamachi shop
STORE100小金井中町店まで51m
Same specifications photos (Other introspection)同仕様写真(その他内観) 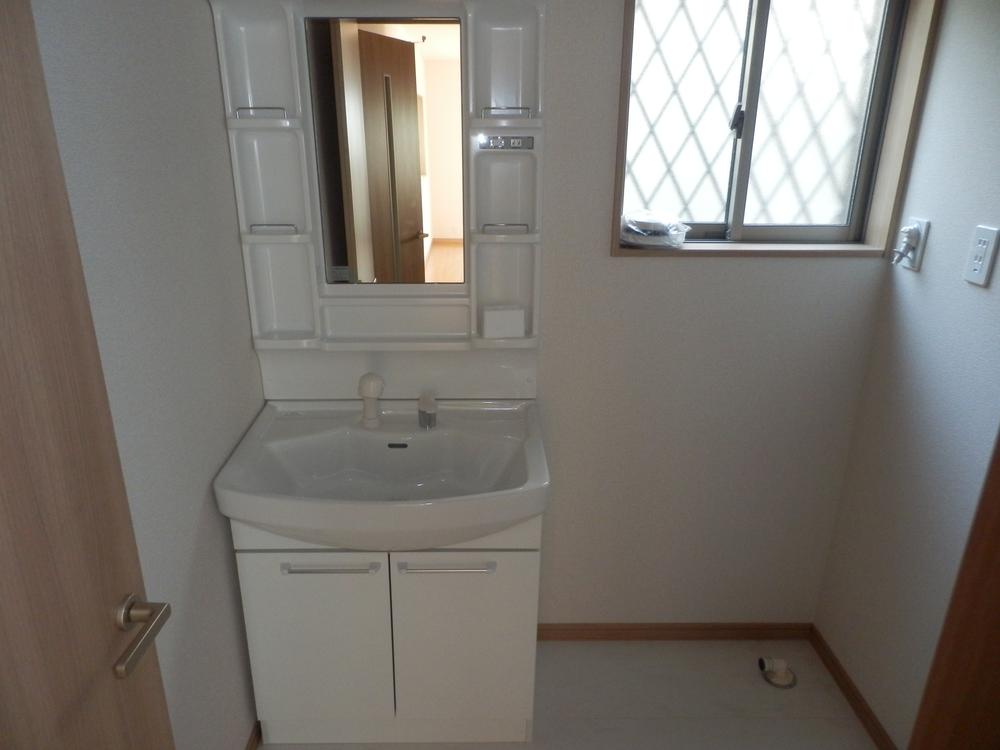 Same specifications
同仕様
Home centerホームセンター 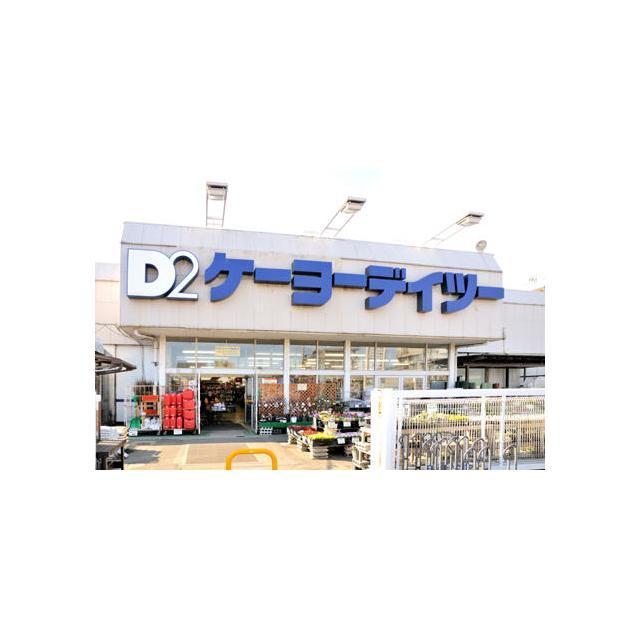 Keiyo Deitsu to Koganei shop 127m
ケーヨーデイツー小金井店まで127m
Park公園 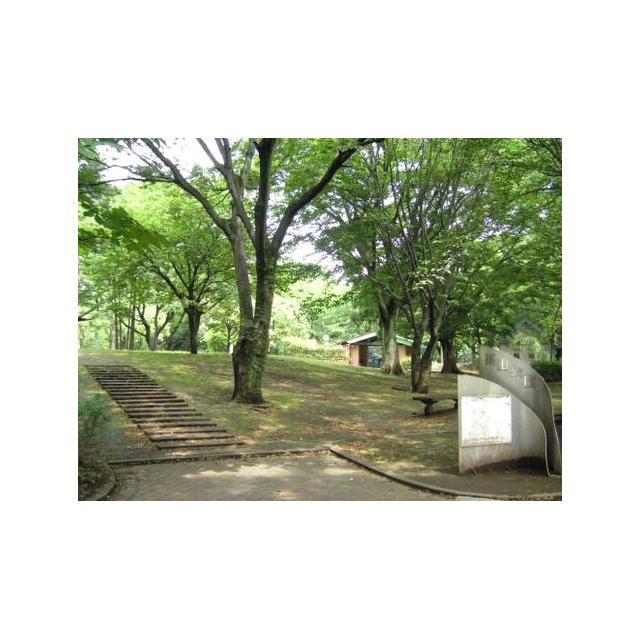 695m to Kuriyama Park
栗山公園まで695m
Junior high school中学校 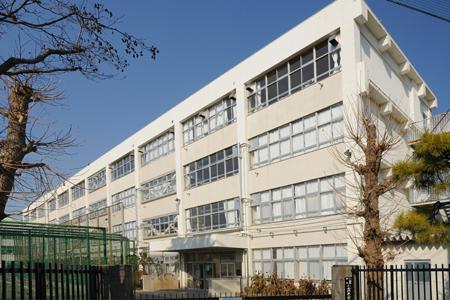 Koganei 615m to stand second junior high school
小金井市立第二中学校まで615m
Primary school小学校 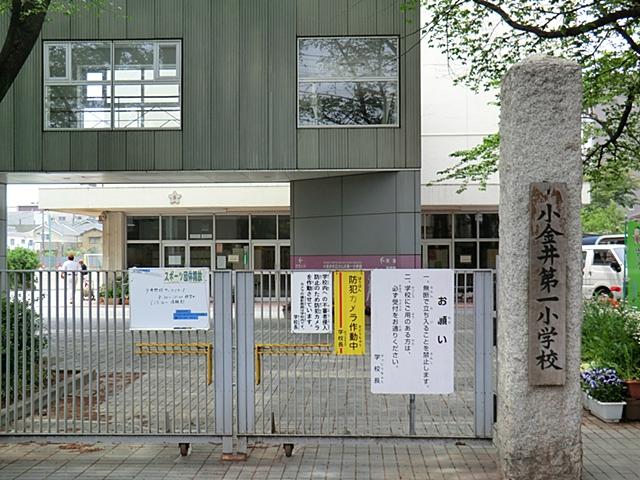 Koganei stand up to the first elementary school 851m
小金井市立第一小学校まで851m
Location
|


















