New Homes » Kanto » Tokyo » Koganei
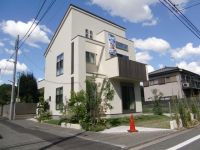 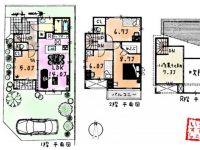
| | Koganei, Tokyo 東京都小金井市 |
| JR Chuo Line "Musashi Koganei" walk 18 minutes JR中央線「武蔵小金井」歩18分 |
| It is a large 4LDK in Koganei park area. Because it was built as a model house, Facility ・ Specification is very good. 小金井公園エリアにある大型4LDKです。モデルハウスとして建てられた為、設備・仕様がとても良いです。 |
| ■ LDK ~ Cafe style kitchen, Cupboard, LED lighting, Space production was enhanced, such as skeleton door. ■ bathroom ~ Bathroom Dryer, Long mirror, Slide hook, Comfortable specification, such as spray shower. ■ Wash ~ Large powder room equipped. There is a shampoo dresser and make-up space of the three-sided mirror specification. ■ toilet ~ Luxury specification of the first floor tankless & wall panel% wall handwashing, Wall remote control type of even small water specification second floor. Of course, it is with a bidet. ■ The main bedroom is about 9 Pledge. High ceiling in indirect lighting, Large WIC, etc., It has become a comfortable space. ■ Attic housed 6 Pledge to Agareru fixed stairs. Hobby room is your serving space as such. ■ Day for the southwest corner lot ・ Ventilation, etc. ■LDK ~ カフェスタイルキッチン、カップボード、LED照明、スケルトン扉など充実した空間演出。■浴室 ~ 浴室乾燥機、ロングミラー、スライドフック、スプレーシャワーなど快適仕様。■洗面 ~ 大型パウダールーム完備。3面鏡仕様のシャンプードレッサーとメイクスペースがあります。■トイレ ~ 1階タンクレス&壁パネル%壁手洗いの高級仕様、2階も少水仕様の壁リモコンタイプ。もちろんウォシュレット付きです。■主寝室は約9帖。ハイ天井に間接照明、大型WICなど、快適な空間となっています。■固定階段で上がれる小屋裏収納は6帖。趣味部屋などとしてお使いいただける空間です。■南西角地のため日当たり・通風などが |
Features pickup 特徴ピックアップ | | Measures to conserve energy / Corresponding to the flat-35S / Pre-ground survey / Parking two Allowed / Immediate Available / Energy-saving water heaters / System kitchen / Bathroom Dryer / Yang per good / All room storage / Flat to the station / A quiet residential area / Corner lot / Shaping land / Washbasin with shower / Face-to-face kitchen / Toilet 2 places / Bathroom 1 tsubo or more / 2-story / South balcony / Double-glazing / Otobasu / Warm water washing toilet seat / Nantei / Underfloor Storage / The window in the bathroom / Atrium / TV monitor interphone / Leafy residential area / Ventilation good / All living room flooring / Dish washing dryer / Walk-in closet / Or more ceiling height 2.5m / Water filter / City gas / All rooms are two-sided lighting / A large gap between the neighboring house / Flat terrain / Attic storage / Floor heating / terrace 省エネルギー対策 /フラット35Sに対応 /地盤調査済 /駐車2台可 /即入居可 /省エネ給湯器 /システムキッチン /浴室乾燥機 /陽当り良好 /全居室収納 /駅まで平坦 /閑静な住宅地 /角地 /整形地 /シャワー付洗面台 /対面式キッチン /トイレ2ヶ所 /浴室1坪以上 /2階建 /南面バルコニー /複層ガラス /オートバス /温水洗浄便座 /南庭 /床下収納 /浴室に窓 /吹抜け /TVモニタ付インターホン /緑豊かな住宅地 /通風良好 /全居室フローリング /食器洗乾燥機 /ウォークインクロゼット /天井高2.5m以上 /浄水器 /都市ガス /全室2面採光 /隣家との間隔が大きい /平坦地 /屋根裏収納 /床暖房 /テラス | Price 価格 | | 60,800,000 yen 6080万円 | Floor plan 間取り | | 4LDK 4LDK | Units sold 販売戸数 | | 1 units 1戸 | Land area 土地面積 | | 118.64 sq m (35.88 tsubo) (measured) 118.64m2(35.88坪)(実測) | Building area 建物面積 | | 93.6 sq m (28.31 tsubo) (Registration) 93.6m2(28.31坪)(登記) | Driveway burden-road 私道負担・道路 | | Nothing, South 5.4m width, West 4.5m width 無、南5.4m幅、西4.5m幅 | Completion date 完成時期(築年月) | | August 2013 2013年8月 | Address 住所 | | Koganei, Tokyo Sakuramachi 1 東京都小金井市桜町1 | Traffic 交通 | | JR Chuo Line "Musashi Koganei" walk 18 minutes JR中央線「武蔵小金井」歩18分
| Person in charge 担当者より | | Rep Onishi Masao Age: 40's important home, I will do my best hard so that a nice home is found! Also If you have cage is better to have had a "?", Etc. in specialized word of real estate, Question not please feel free to contact us just. 担当者大西 昌雄年齢:40代大切な我が家、素敵な我が家が見つけられるよう一生懸命頑張ります!また不動産の専門単語などに「?」を抱えてる方がおりましたら、質問だけでも気軽にご連絡下さいませ。 | Contact お問い合せ先 | | TEL: 0800-603-1283 [Toll free] mobile phone ・ Also available from PHS
Caller ID is not notified
Please contact the "saw SUUMO (Sumo)"
If it does not lead, If the real estate company TEL:0800-603-1283【通話料無料】携帯電話・PHSからもご利用いただけます
発信者番号は通知されません
「SUUMO(スーモ)を見た」と問い合わせください
つながらない方、不動産会社の方は
| Building coverage, floor area ratio 建ぺい率・容積率 | | 40% ・ 80% 40%・80% | Time residents 入居時期 | | Immediate available 即入居可 | Land of the right form 土地の権利形態 | | Ownership 所有権 | Structure and method of construction 構造・工法 | | Wooden 2-story 木造2階建 | Use district 用途地域 | | One low-rise 1種低層 | Overview and notices その他概要・特記事項 | | Contact: Onishi Masao, Facilities: Public Water Supply, This sewage, City gas, Parking: No 担当者:大西 昌雄、設備:公営水道、本下水、都市ガス、駐車場:無 | Company profile 会社概要 | | <Mediation> Governor of Tokyo (8) No. 044879 (Corporation) Tokyo Metropolitan Government Building Lots and Buildings Transaction Business Association (Corporation) metropolitan area real estate Fair Trade Council member Ye station Tanashi Store Co., Ltd. Create Seibu Yubinbango188-0004 Tokyo Nishitokyo Nishihara 1-1-2 <仲介>東京都知事(8)第044879号(公社)東京都宅地建物取引業協会会員 (公社)首都圏不動産公正取引協議会加盟イエステーション田無店(株)クリエイト西武〒188-0004 東京都西東京市西原町1-1-2 |
Local appearance photo現地外観写真 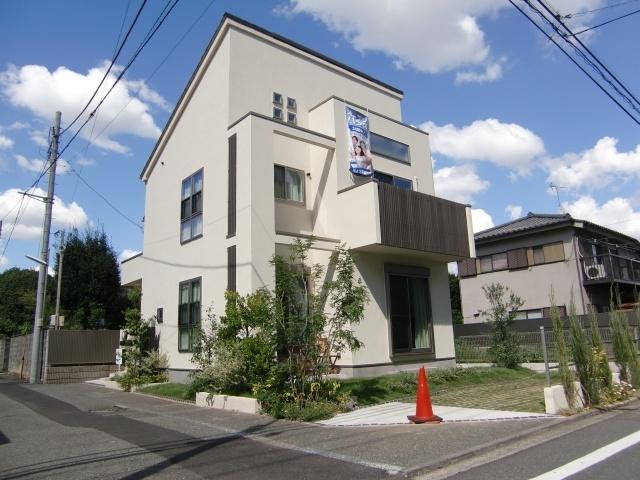 Ideally situated in the southwest corner lot. This modern appearance since was built as a model house. There is also a garden space.
南西角地の好立地。モデルハウスとして建てられたのでモダンな外観です。庭スペースもあります。
Floor plan間取り図 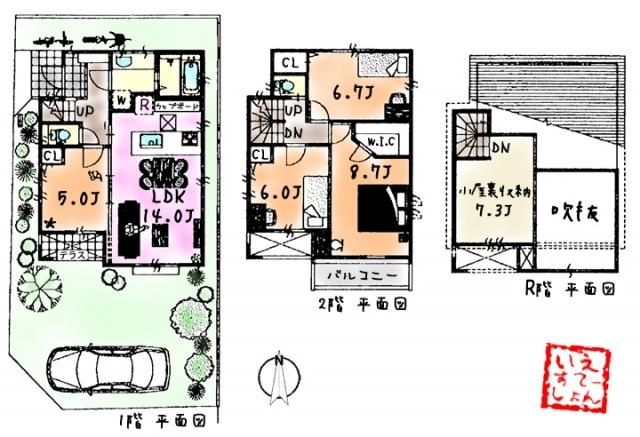 60,800,000 yen, 4LDK, Land area 118.64 sq m , It is a building area of 93.6 sq m large 4LDK. garden ・ terrace ・ Such as attic storage to go up the stairs, It is a different specification from the other.
6080万円、4LDK、土地面積118.64m2、建物面積93.6m2 大型4LDKです。庭・テラス・階段で上がる小屋裏収納など、他とは違う仕様です。
Kitchenキッチン 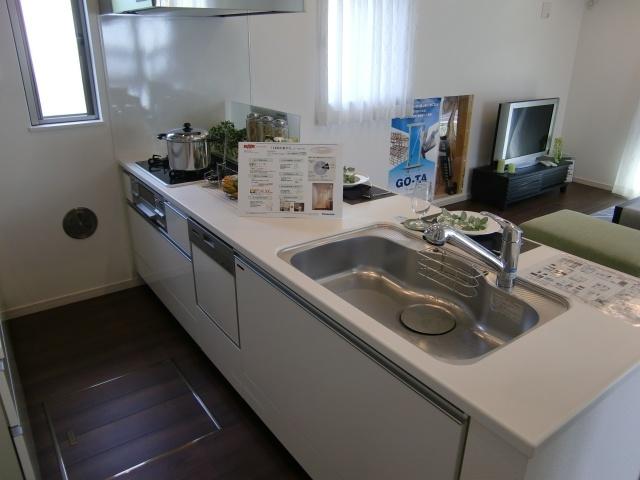 Cafe style kitchen. Dishwasher ・ It is an open kitchen with a water purifier.
カフェスタイルキッチンです。食洗機・浄水器付のオープンキッチンです。
Livingリビング 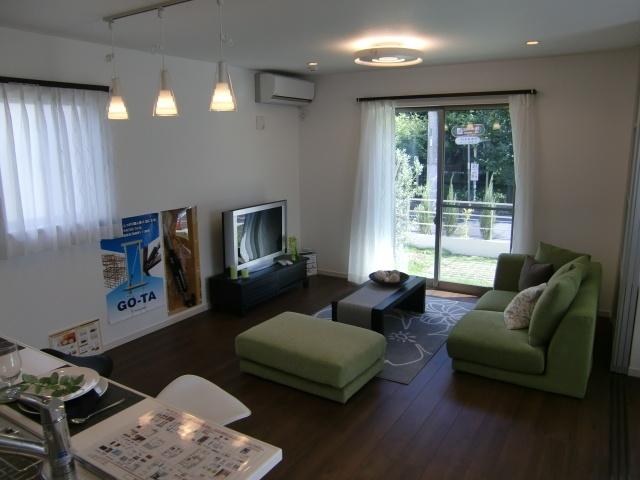 Living is. You you will find a sense of size because the furniture has entered. It is with lighting.
リビングです。家具が入っていますのでサイズ感が分かりますね。照明付きです。
Bathroom浴室 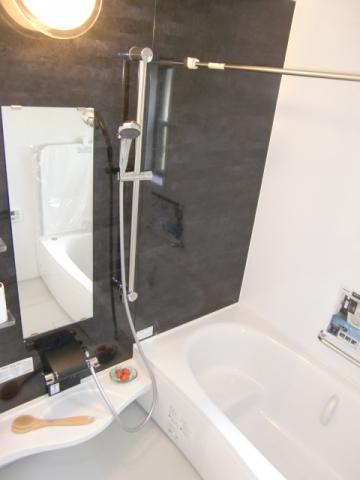 It is with a bathroom dryer. Long mirror, Slide hook, Senior specification such as spray nozzle.
浴室乾燥機付です。ロングミラー、スライドフック、スプレーノズルなど上級仕様です。
Kitchenキッチン 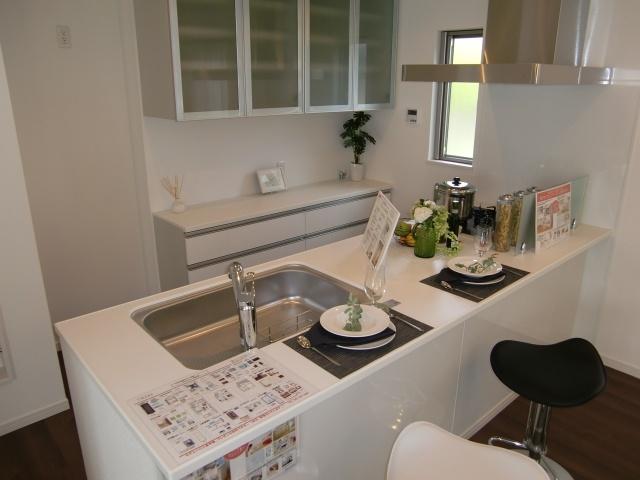 Enjoy in the café style kitchen breakfast, It is said that from now on become the mainstream of.
カフェスタイルキッチンで楽しむ朝食は、これからの主流になると言われています。
Non-living roomリビング以外の居室 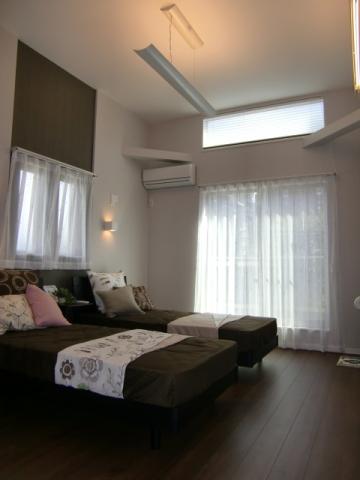 It is the east side Western-style that can be used in the main bedroom. It has become a high ceiling and open space with indirect lighting.
主寝室に使える東側洋室です。ハイ天井と間接照明で開放的な空間となっています。
Entrance玄関 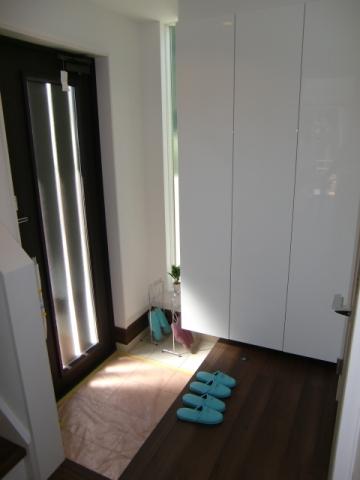 Entrance is bright, And spacious. Ceiling height shoes case also is fashionable.
玄関は明るく、広々としています。天井高シューズケースもオシャレです。
Wash basin, toilet洗面台・洗面所 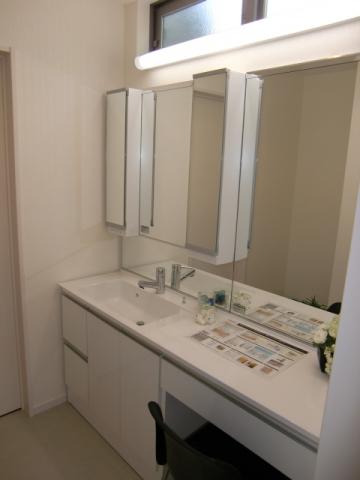 Is a powder room. Front mirror-clad and is a three-sided mirrors and overwhelming state.
パウダールームです。前面鏡張り&3面鏡と至れり尽くせり状態です。
Receipt収納 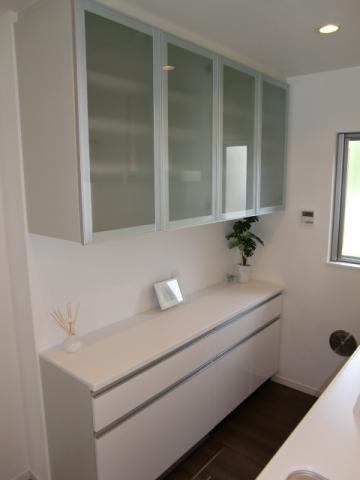 The kitchen is behind marked with a cupboard. In excellent storage capacity, It is a look may be.
キッチン背後にはカップボードが付きます。収納力抜群で、見た目も良いですね。
Toiletトイレ 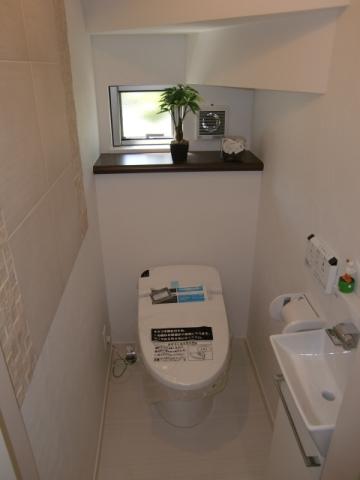 It is a tankless toilet. I wall remote control and hand washing is very fashionable.
タンクレストイレです。壁リモコン&手洗いがとてもオシャレですね。
Otherその他 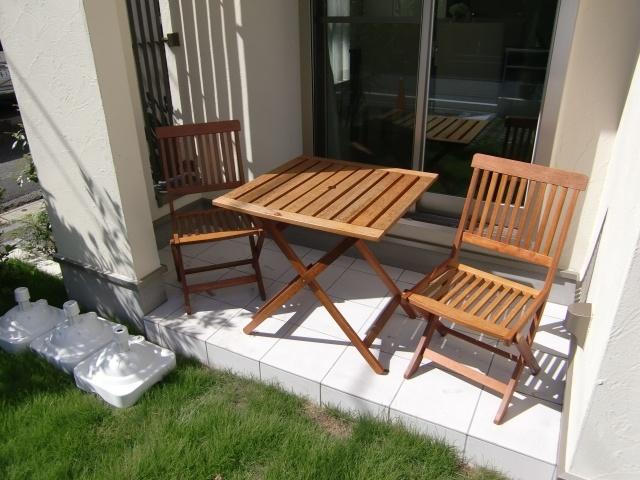 Is on the south side of the first floor Western-style has a terrace.
1階洋室の南側にはテラスがあります。
Livingリビング 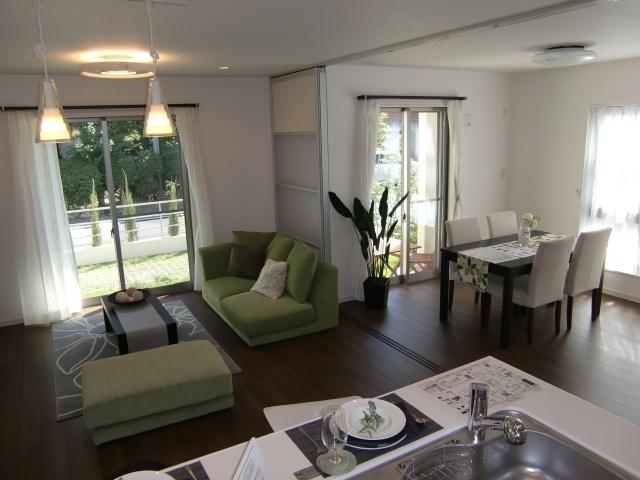 Transformed into a LDK of about 18 pledge, combined with the west side of the Western-style!
西側の洋室と合わせれば約18帖のLDKに早変わり!
Bathroom浴室 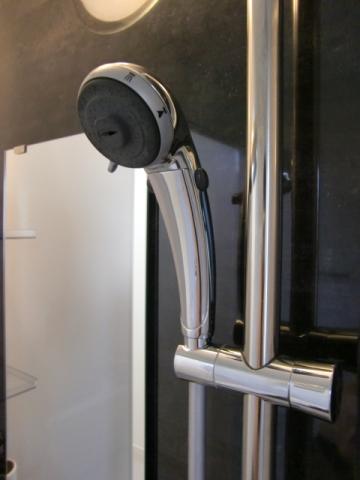 Shower nozzle, State-of-the-art spray & stop function and small water design. Slide hook specification.
シャワーノズルは、スプレー&ストップ機能&少水設計の最新型。スライドフック仕様です。
Non-living roomリビング以外の居室 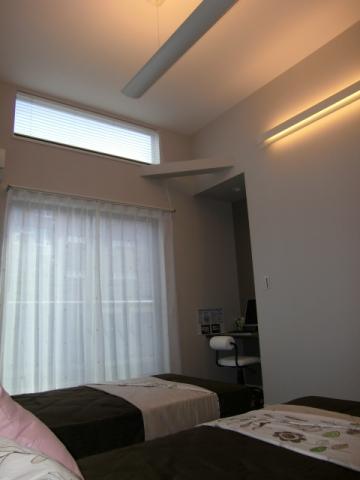 The main bedroom has high ceilings and indirect lighting. There is also a PC space.
主寝室はハイ天井&間接照明。PCスペースもあります。
Receipt収納 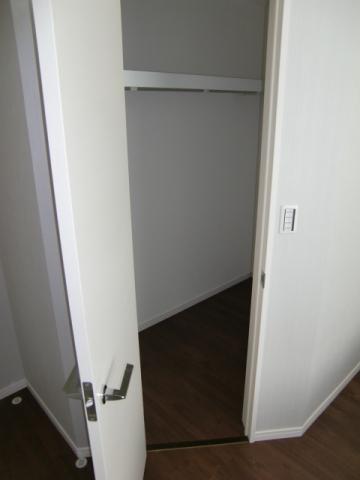 The master bedroom has a large WIC. There is a storage capacity.
主寝室には大きなWICがあります。収納力があります。
Livingリビング 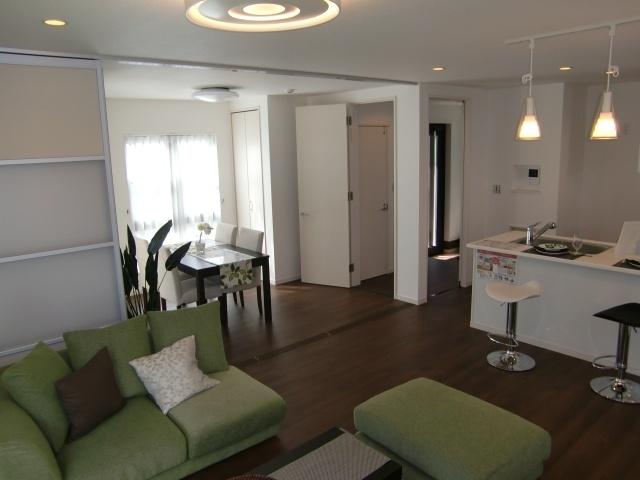 We saw a living from the south. Sense of openness for the open kitchen is different.
リビングを南側から見ました。オープンキッチンのため開放感が違います。
Non-living roomリビング以外の居室 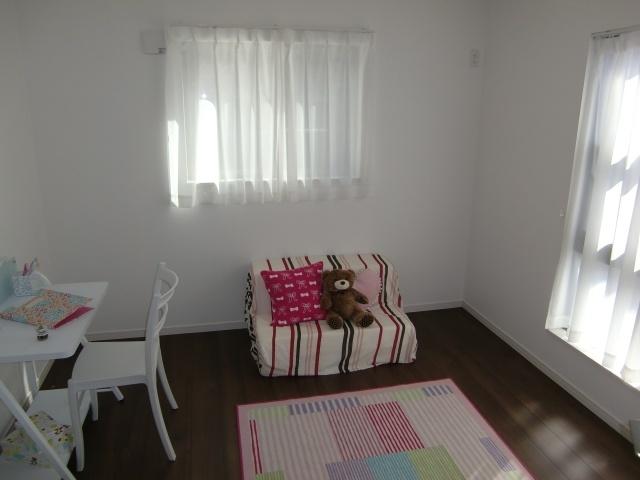 The second floor is the west side of the Western-style. It is ideal for children's rooms.
2階西側の洋室です。子供部屋に最適ですね。
Receipt収納 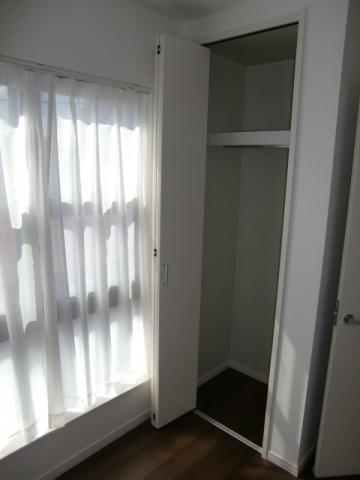 The second floor west of the closet.
2階西側のクローゼットです。
Livingリビング 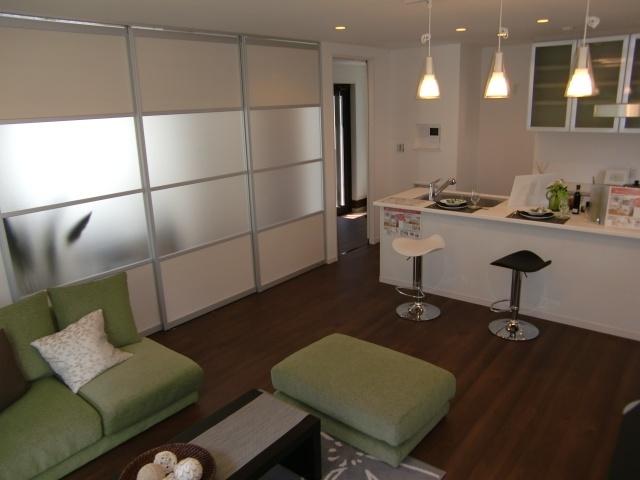 Door of the West Western-style skeleton type. Space does not feel narrow, It is very handy because it is slid fully opened.
西側洋室との扉はスケルトンタイプ。空間が狭く感じず、スライドさせれば全開になるのでとても重宝します。
Location
| 




















