New Homes » Kanto » Tokyo » Koganei
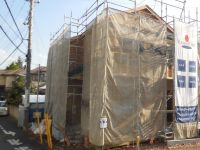 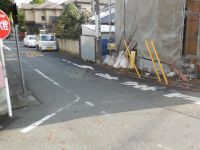
| | Koganei, Tokyo 東京都小金井市 |
| JR Chuo Line "Musashi Koganei" walk 15 minutes JR中央線「武蔵小金井」歩15分 |
| Pre-ground survey, 2 along the line more accessible, It is close to the city, System kitchen, Bathroom Dryer, All room storage, Corner lotese-style room, Face-to-face kitchen, Toilet 2 places, Bathroom 1 tsubo or more, 2-story, Underfloor Storage, The window in the bathroom 地盤調査済、2沿線以上利用可、市街地が近い、システムキッチン、浴室乾燥機、全居室収納、角地、和室、対面式キッチン、トイレ2ヶ所、浴室1坪以上、2階建、床下収納、浴室に窓 |
| Ltd. Forest housing, Since we are the other in to offer the best selection of properties no, Certainly once contact us, Or please visit. ※ (still, When you visit will also serve as your reservation is for you seeing slowly to the customer Please note that. ) <Inquiry or reservation toll-free: 0120-215-515> 株式会社フォレストハウジングは、他には無い選りすぐりの物件をご用意させていただいておりますので、是非一度弊社にお問合せ、またはご来店くださいませ。※(尚、ご見学の際はお客様にゆっくりとご覧いただきますためにもご予約制となりますのでご了承ください。)<お問合せまたはご予約フリーダイヤル:0120-215-515> |
Features pickup 特徴ピックアップ | | Pre-ground survey / 2 along the line more accessible / It is close to the city / System kitchen / Bathroom Dryer / All room storage / Corner lot / Japanese-style room / Face-to-face kitchen / Toilet 2 places / Bathroom 1 tsubo or more / 2-story / Underfloor Storage / The window in the bathroom / TV monitor interphone / Water filter / City gas 地盤調査済 /2沿線以上利用可 /市街地が近い /システムキッチン /浴室乾燥機 /全居室収納 /角地 /和室 /対面式キッチン /トイレ2ヶ所 /浴室1坪以上 /2階建 /床下収納 /浴室に窓 /TVモニタ付インターホン /浄水器 /都市ガス | Price 価格 | | 38,800,000 yen ~ 42,800,000 yen 3880万円 ~ 4280万円 | Floor plan 間取り | | 4LDK 4LDK | Units sold 販売戸数 | | 2 units 2戸 | Total units 総戸数 | | 2 units 2戸 | Land area 土地面積 | | 94.95 sq m 94.95m2 | Building area 建物面積 | | 93.14 sq m ~ 95.98 sq m 93.14m2 ~ 95.98m2 | Completion date 完成時期(築年月) | | January 2014 early schedule 2014年1月上旬予定 | Address 住所 | | Koganei, Tokyo Nukuiminami-cho 2-4 東京都小金井市貫井南町2-4 | Traffic 交通 | | JR Chuo Line "Musashi Koganei" walk 15 minutes
JR Chuo Line "Kokubunji" walk 22 minutes
Seibu Tamagawa Line "New Koganei" walk 38 minutes JR中央線「武蔵小金井」歩15分
JR中央線「国分寺」歩22分
西武多摩川線「新小金井」歩38分
| Related links 関連リンク | | [Related Sites of this company] 【この会社の関連サイト】 | Person in charge 担当者より | | Person in charge of Forest housing 担当者フォレストハウジング | Contact お問い合せ先 | | TEL: 0120-215515 [Toll free] Please contact the "saw SUUMO (Sumo)" TEL:0120-215515【通話料無料】「SUUMO(スーモ)を見た」と問い合わせください | Building coverage, floor area ratio 建ぺい率・容積率 | | Building coverage: 60%, Volume ratio: 200% 建ぺい率:60%、容積率:200% | Time residents 入居時期 | | Consultation 相談 | Land of the right form 土地の権利形態 | | Ownership 所有権 | Use district 用途地域 | | One dwelling 1種住居 | Other limitations その他制限事項 | | Regulations have by the Aviation Law 航空法による規制有 | Overview and notices その他概要・特記事項 | | Contact: Forest housing, Building confirmation number: HPA-13-05582-1 No. other 担当者:フォレストハウジング、建築確認番号:HPA-13-05582-1号 他 | Company profile 会社概要 | | <Mediation> Governor of Tokyo (1) Article 092 282 issue (stock) Forest housing Yubinbango186-0004 Tokyo National City in 1-10-8 Noah National Building 3 Kaihigashishitsu <仲介>東京都知事(1)第092282号(株)フォレストハウジング〒186-0004 東京都国立市中1-10-8 ノア国立ビル3階東室 |
Local appearance photo現地外観写真 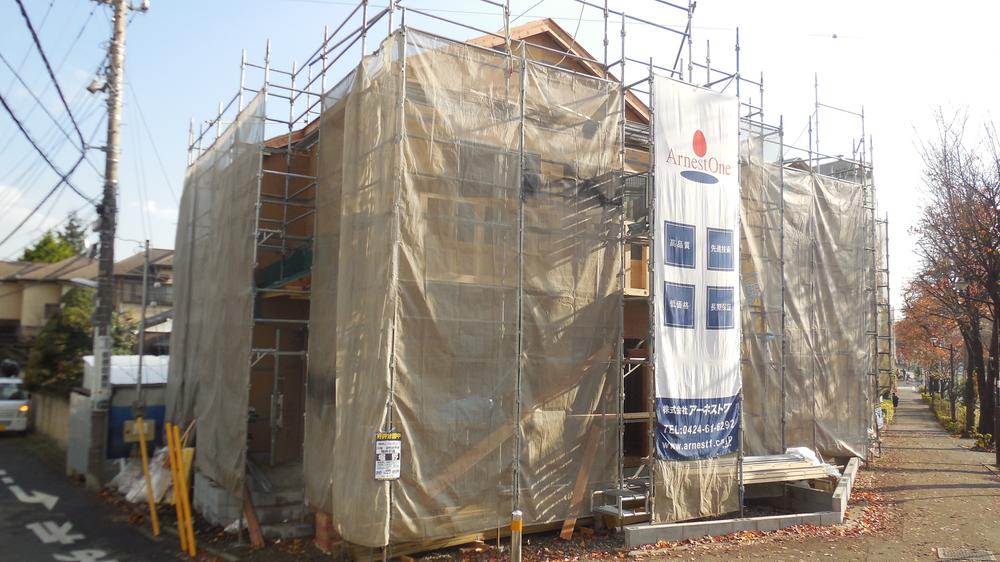 Local (11 May 2013) Shooting
現地(2013年11月)撮影
Local photos, including front road前面道路含む現地写真 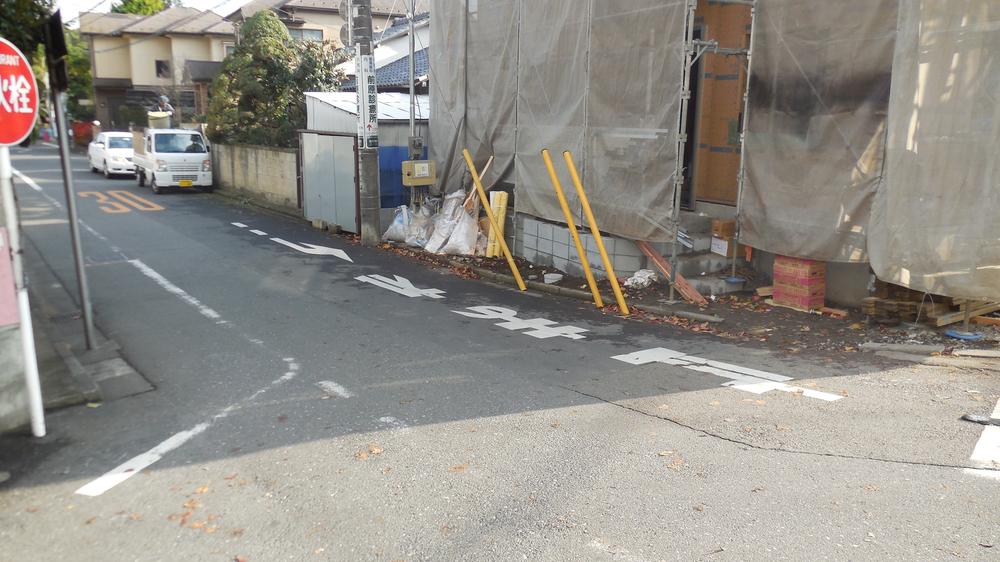 Local (11 May 2013) Shooting
現地(2013年11月)撮影
Otherその他 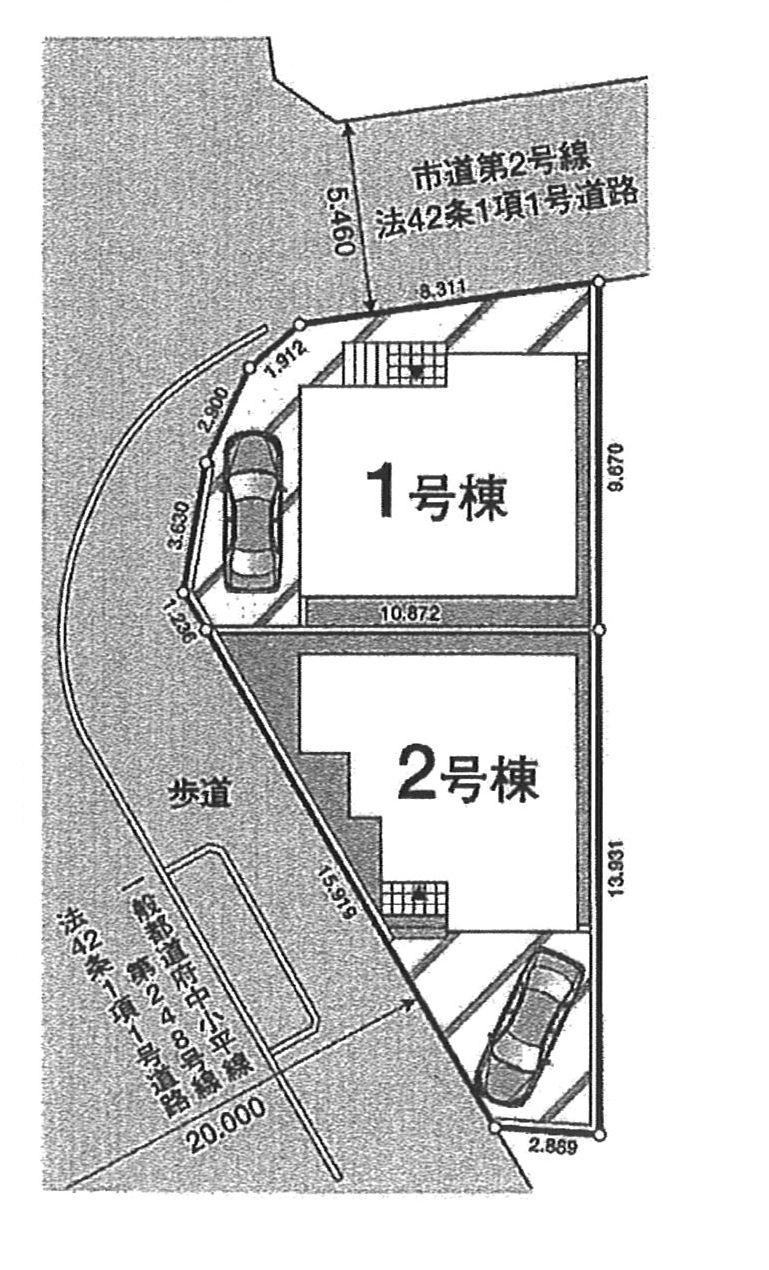 Compartment figure
区画図
Floor plan間取り図 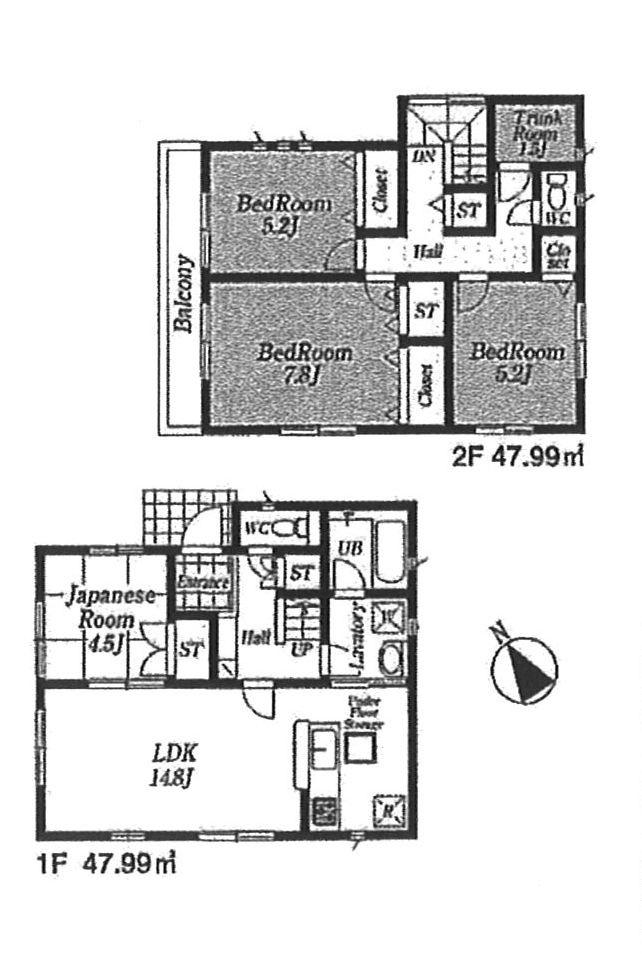 (1 Building), Price 42,800,000 yen, 4LDK, Land area 94.95 sq m , Building area 95.98 sq m
(1号棟)、価格4280万円、4LDK、土地面積94.95m2、建物面積95.98m2
Local appearance photo現地外観写真 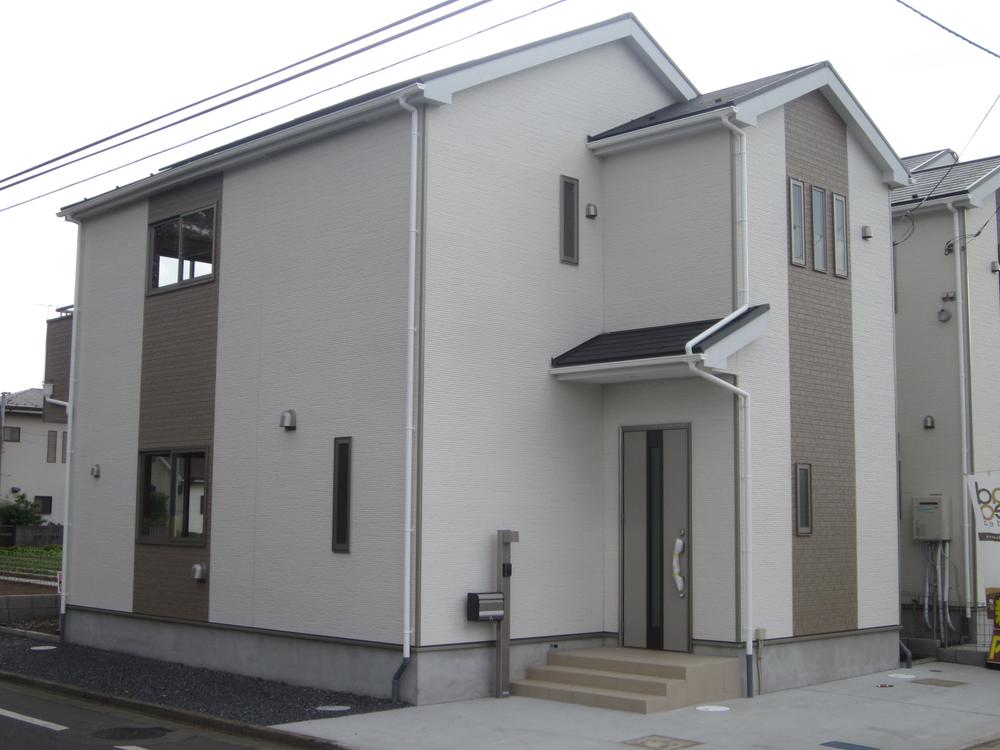 Local (11 May 2013) Shooting ※ It will be the example of construction.
現地(2013年11月)撮影※施工例となります。
Livingリビング 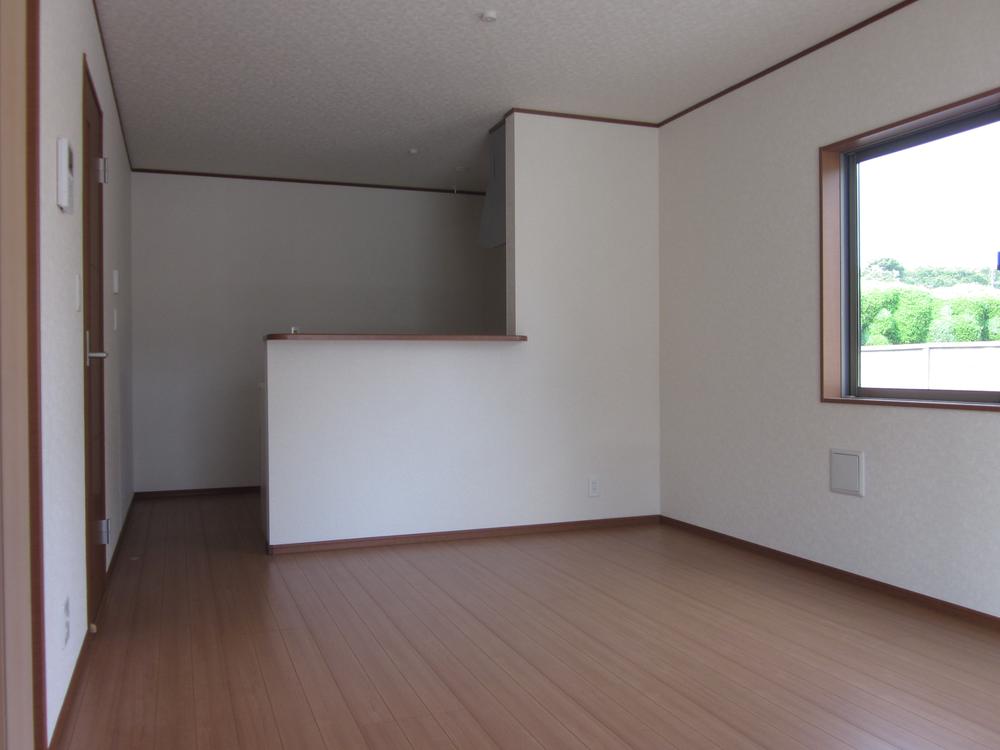 Indoor (11 May 2013) Shooting ※ It will be the example of construction.
室内(2013年11月)撮影※施工例となります。
Bathroom浴室 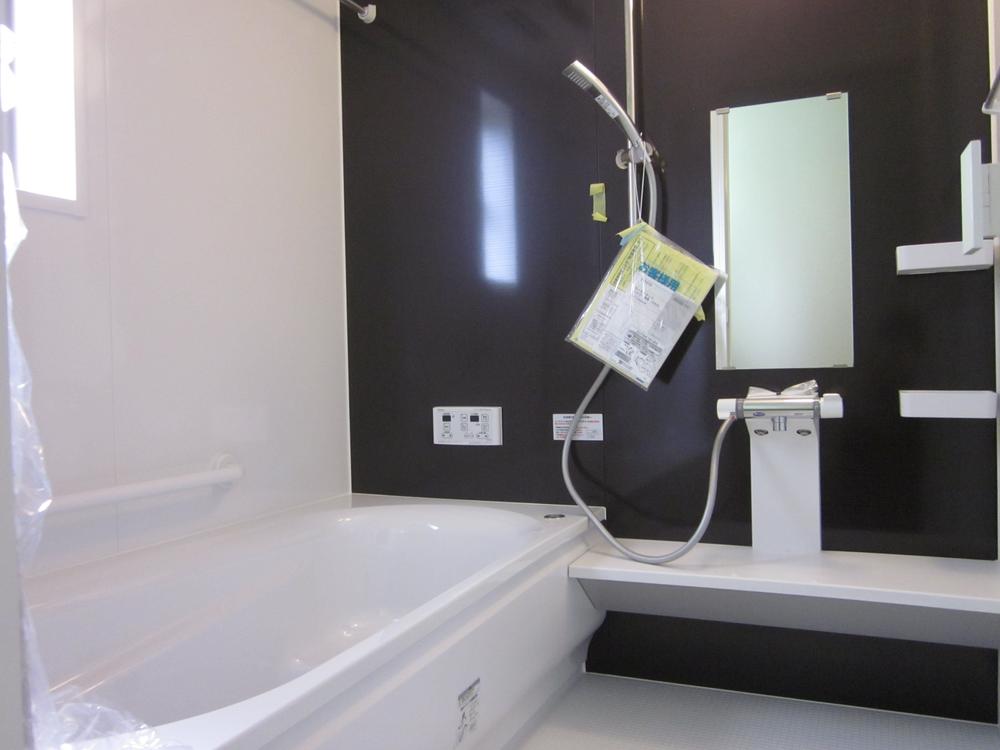 Indoor (11 May 2013) Shooting ※ It will be the example of construction.
室内(2013年11月)撮影※施工例となります。
Kitchenキッチン 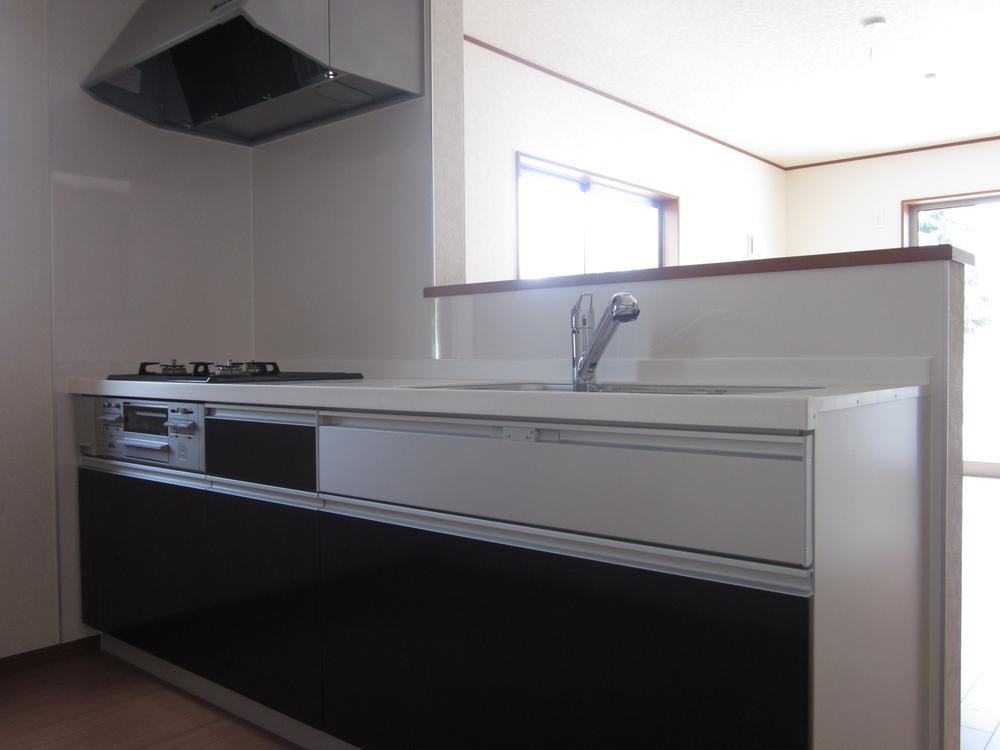 Indoor (11 May 2013) Shooting ※ It will be the example of construction.
室内(2013年11月)撮影※施工例となります。
Non-living roomリビング以外の居室 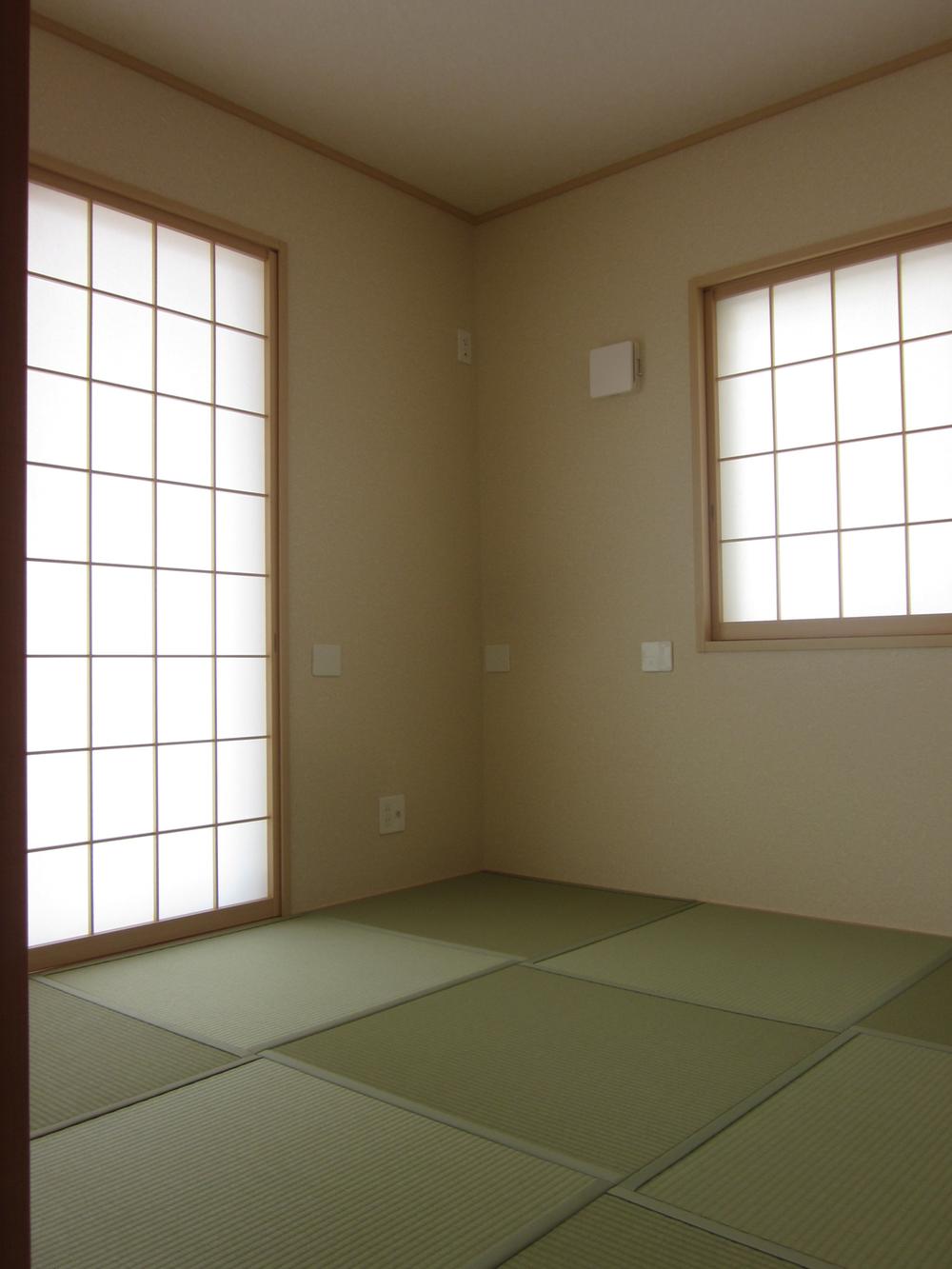 Indoor (11 May 2013) Shooting ※ It will be the example of construction.
室内(2013年11月)撮影※施工例となります。
Entrance玄関 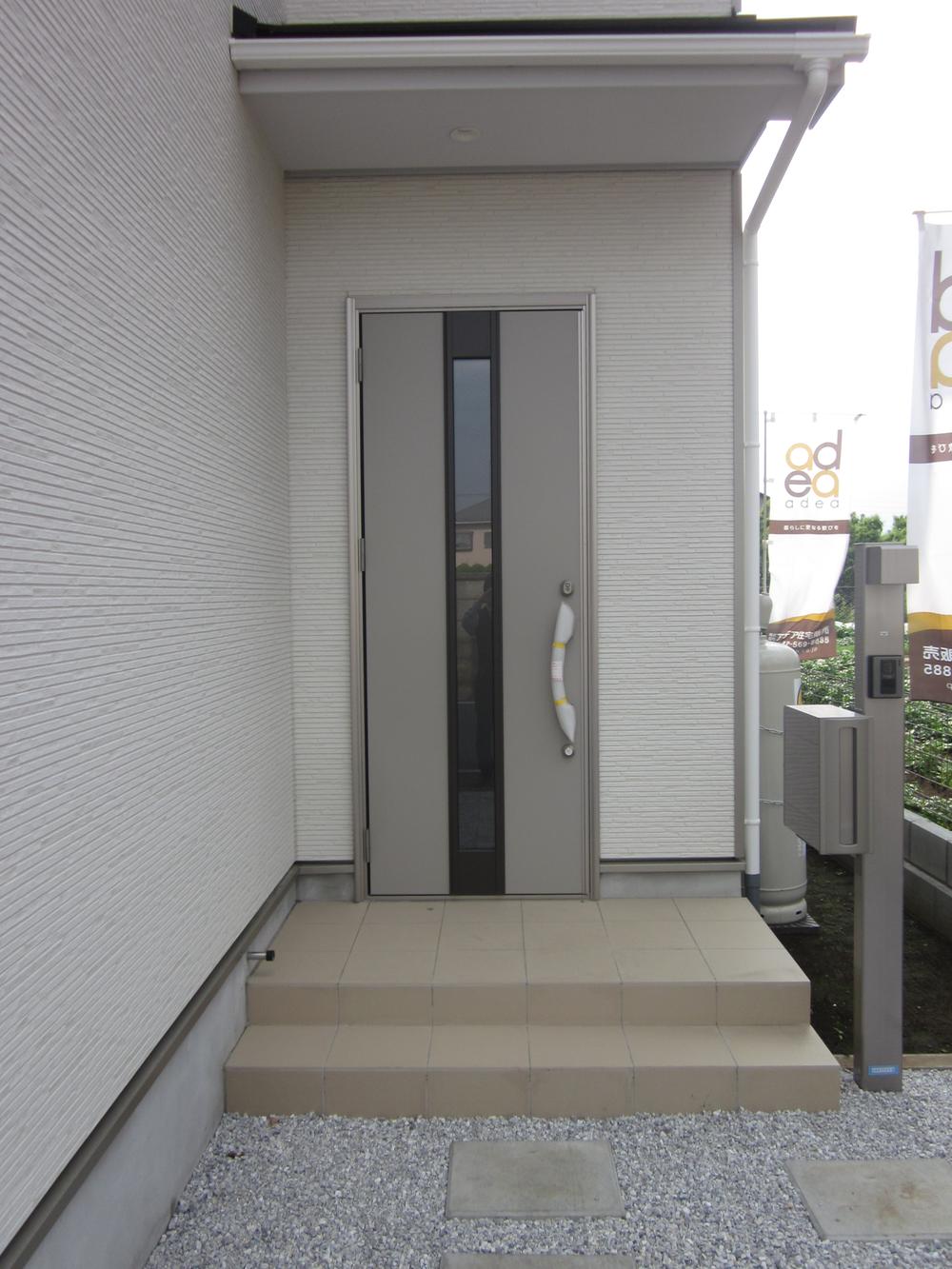 Local (11 May 2013) Shooting ※ It will be the example of construction.
現地(2013年11月)撮影※施工例となります。
Wash basin, toilet洗面台・洗面所 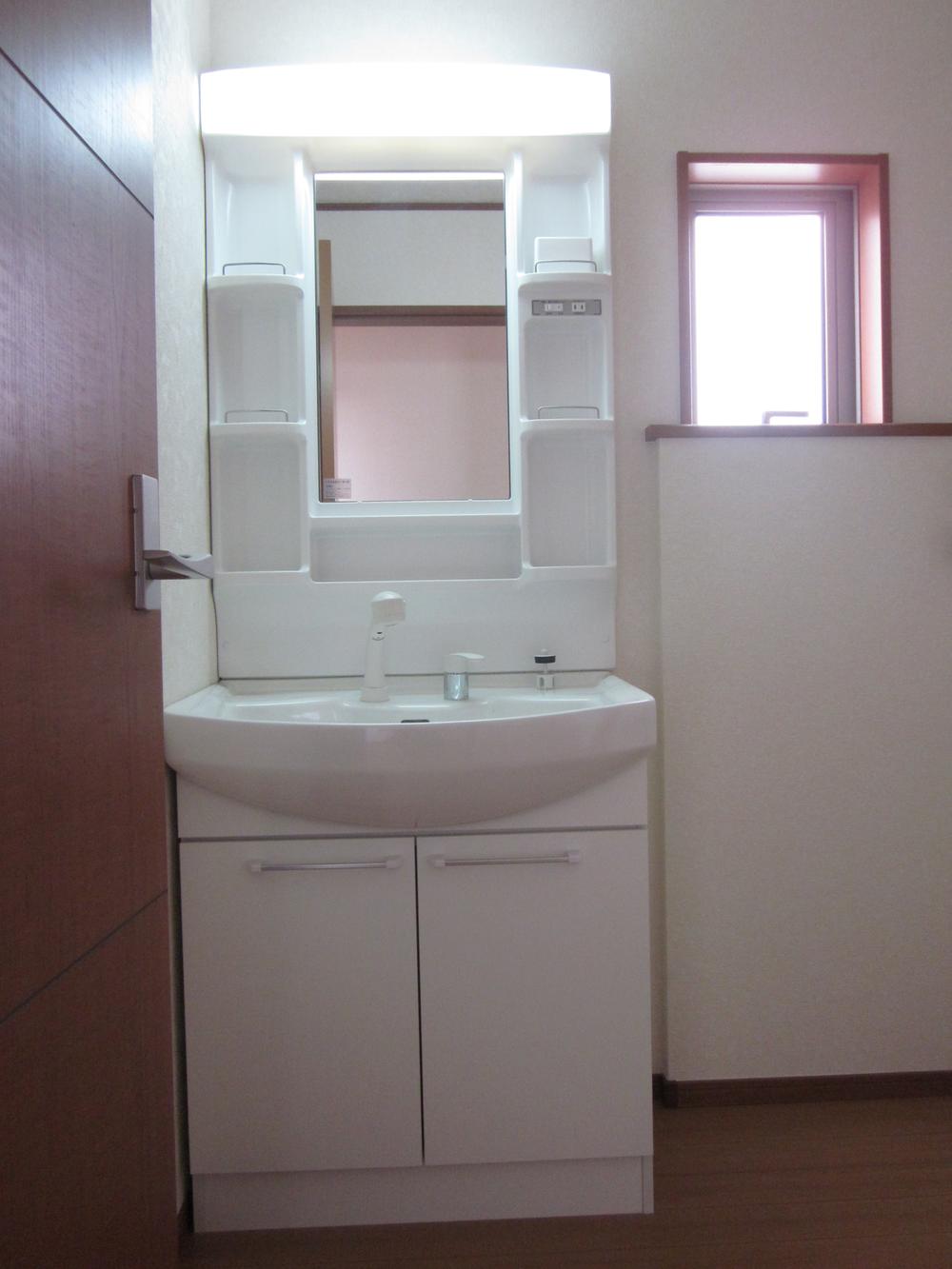 Indoor (11 May 2013) Shooting ※ It will be the example of construction.
室内(2013年11月)撮影※施工例となります。
Receipt収納 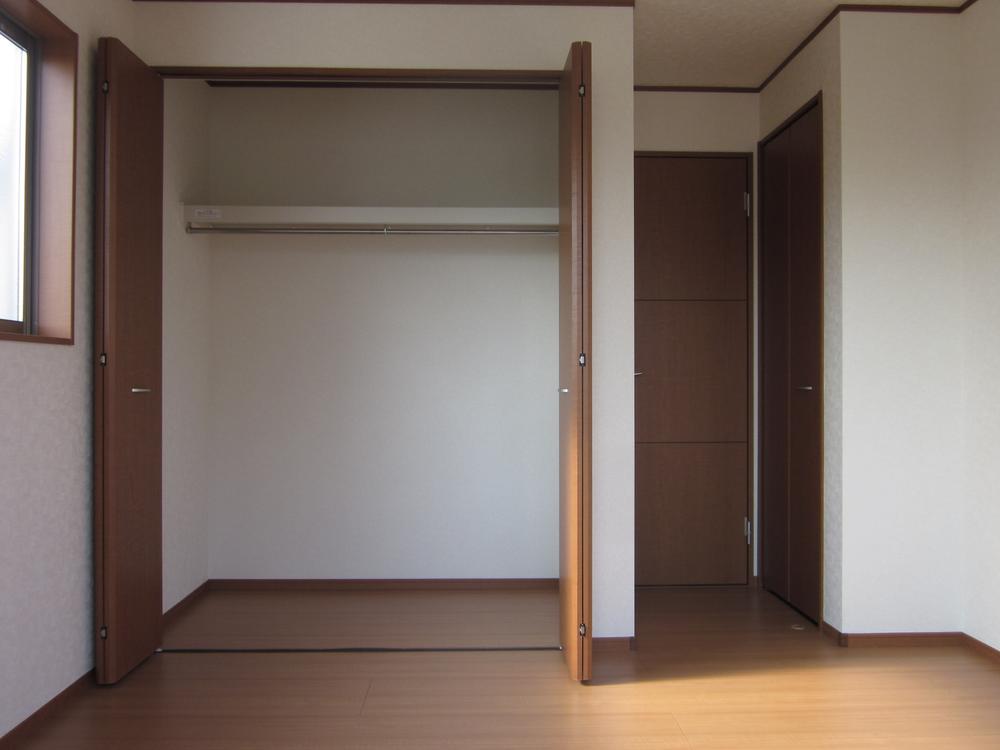 Indoor (11 May 2013) Shooting ※ It will be the example of construction.
室内(2013年11月)撮影※施工例となります。
Toiletトイレ 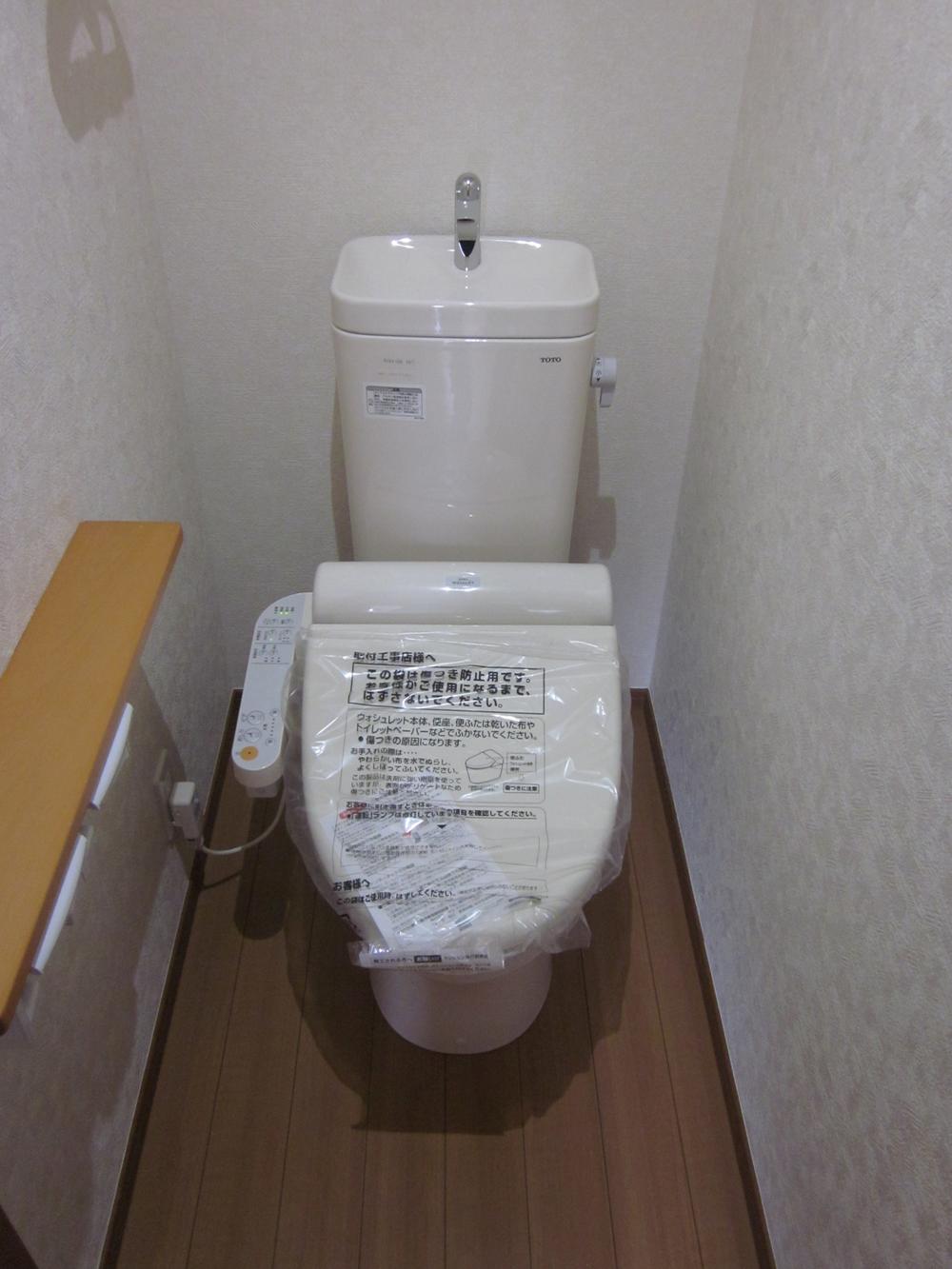 Indoor (11 May 2013) Shooting ※ It will be the example of construction.
室内(2013年11月)撮影※施工例となります。
Balconyバルコニー 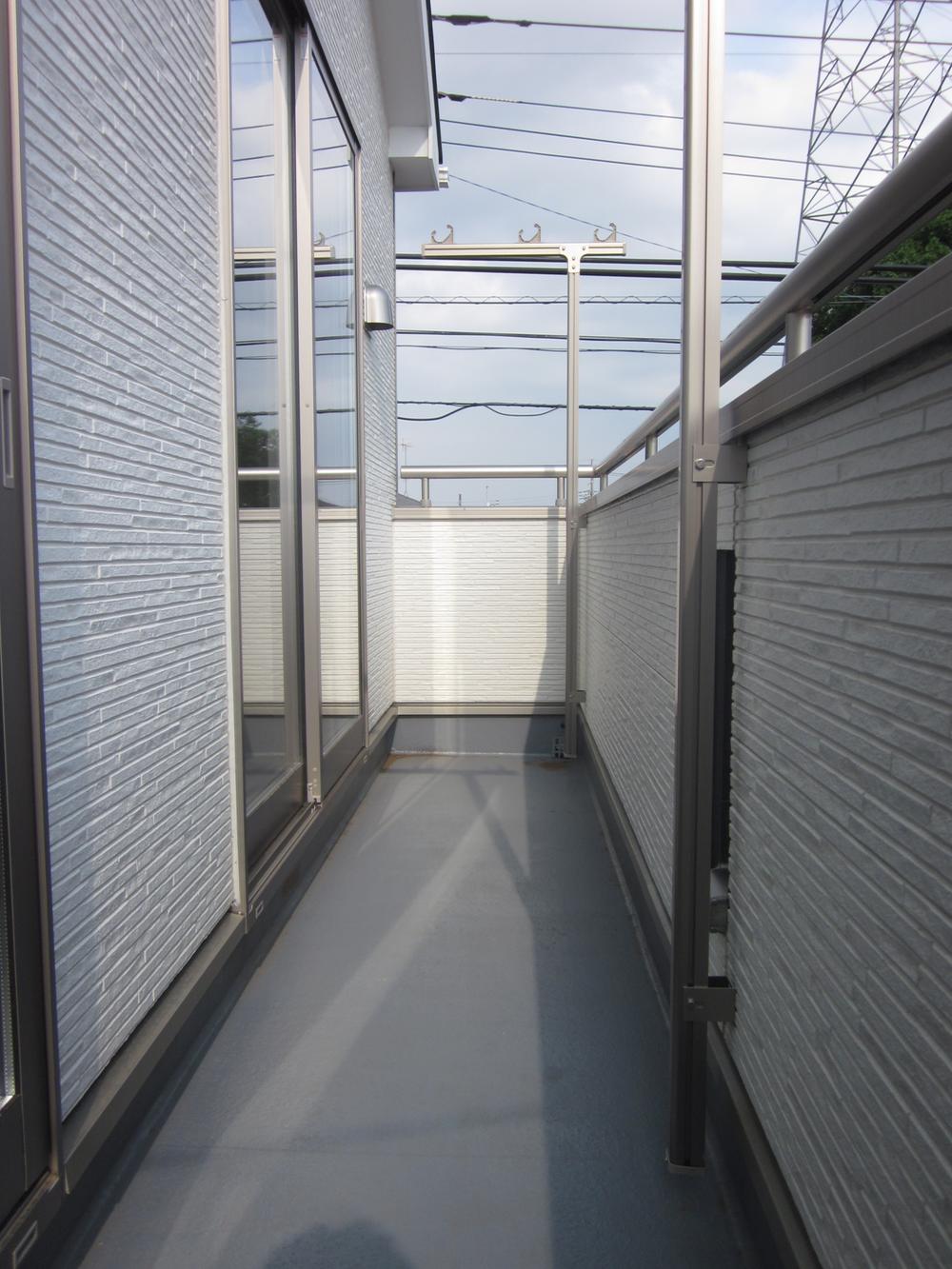 Local (11 May 2013) Shooting ※ It will be the example of construction.
現地(2013年11月)撮影※施工例となります。
Supermarketスーパー 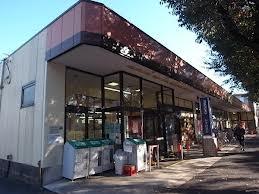 474m to Cope Koganei Nukui Sakashita shop
コープ小金井ぬくい坂下店まで474m
Other introspectionその他内観 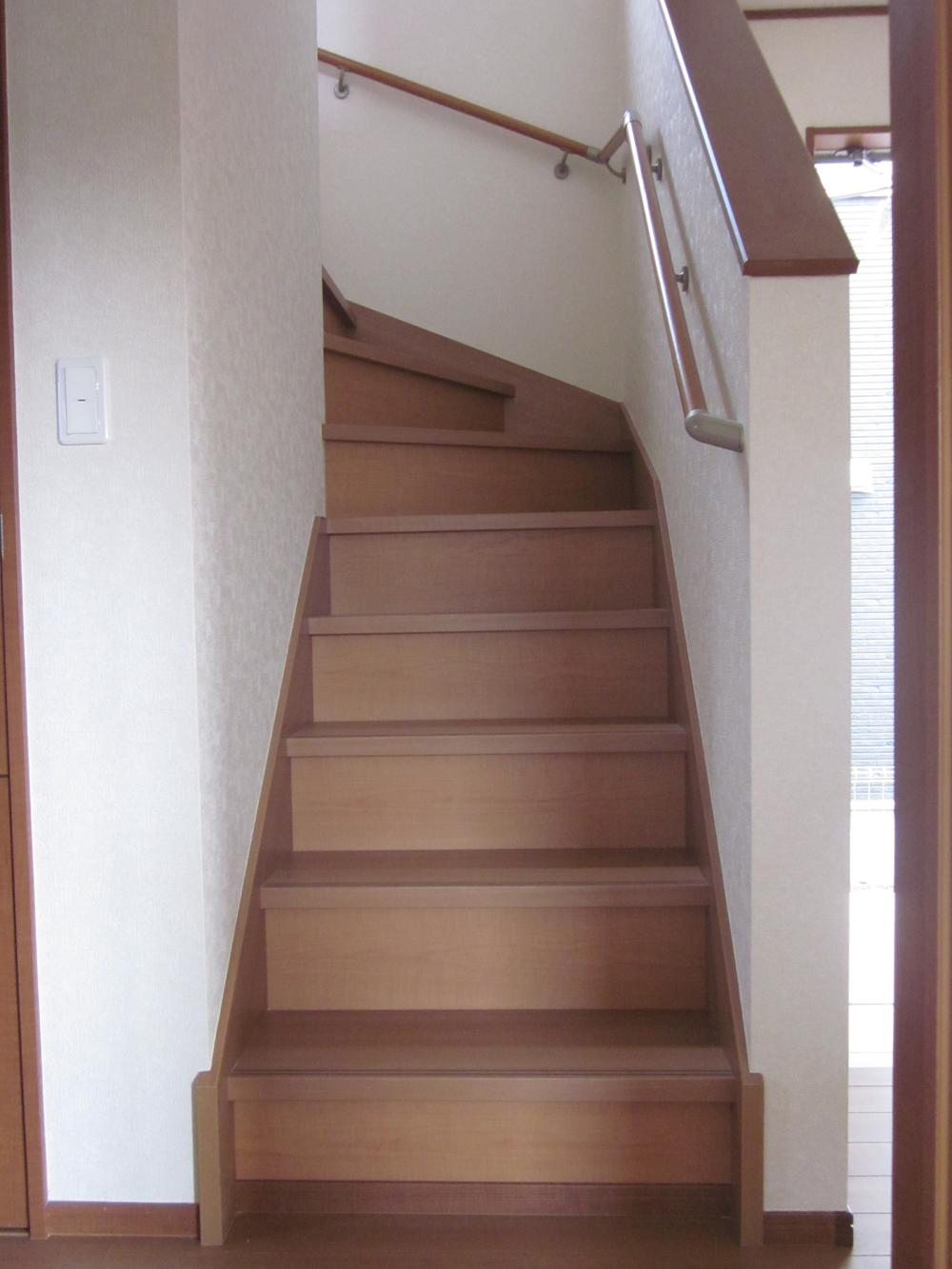 Indoor (11 May 2013) Shooting ※ It will be the example of construction.
室内(2013年11月)撮影※施工例となります。
Floor plan間取り図 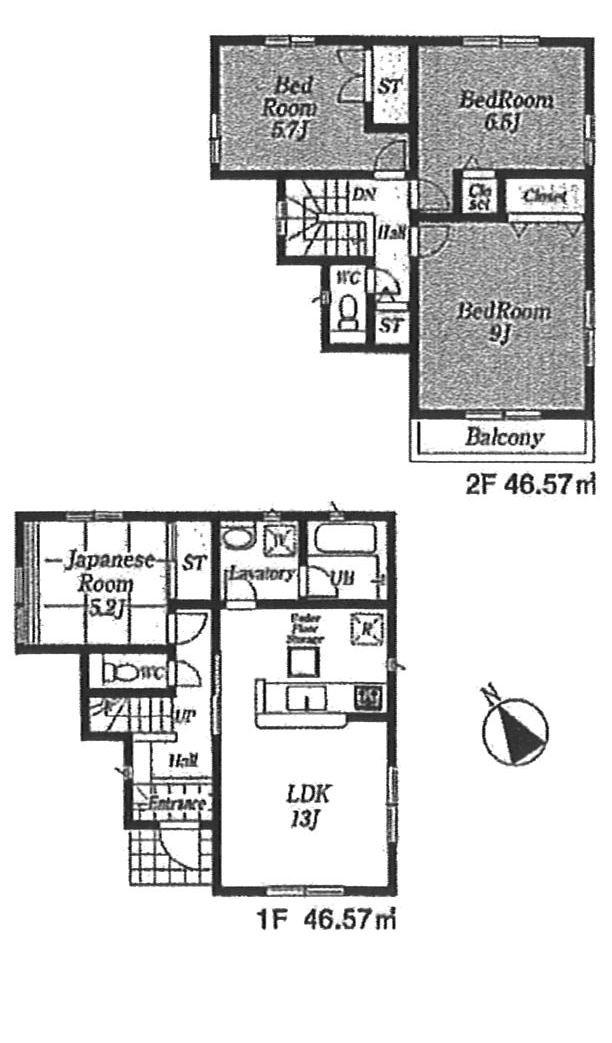 (Building 2), Price 38,800,000 yen, 4LDK, Land area 94.95 sq m , Building area 93.14 sq m
(2号棟)、価格3880万円、4LDK、土地面積94.95m2、建物面積93.14m2
Non-living roomリビング以外の居室 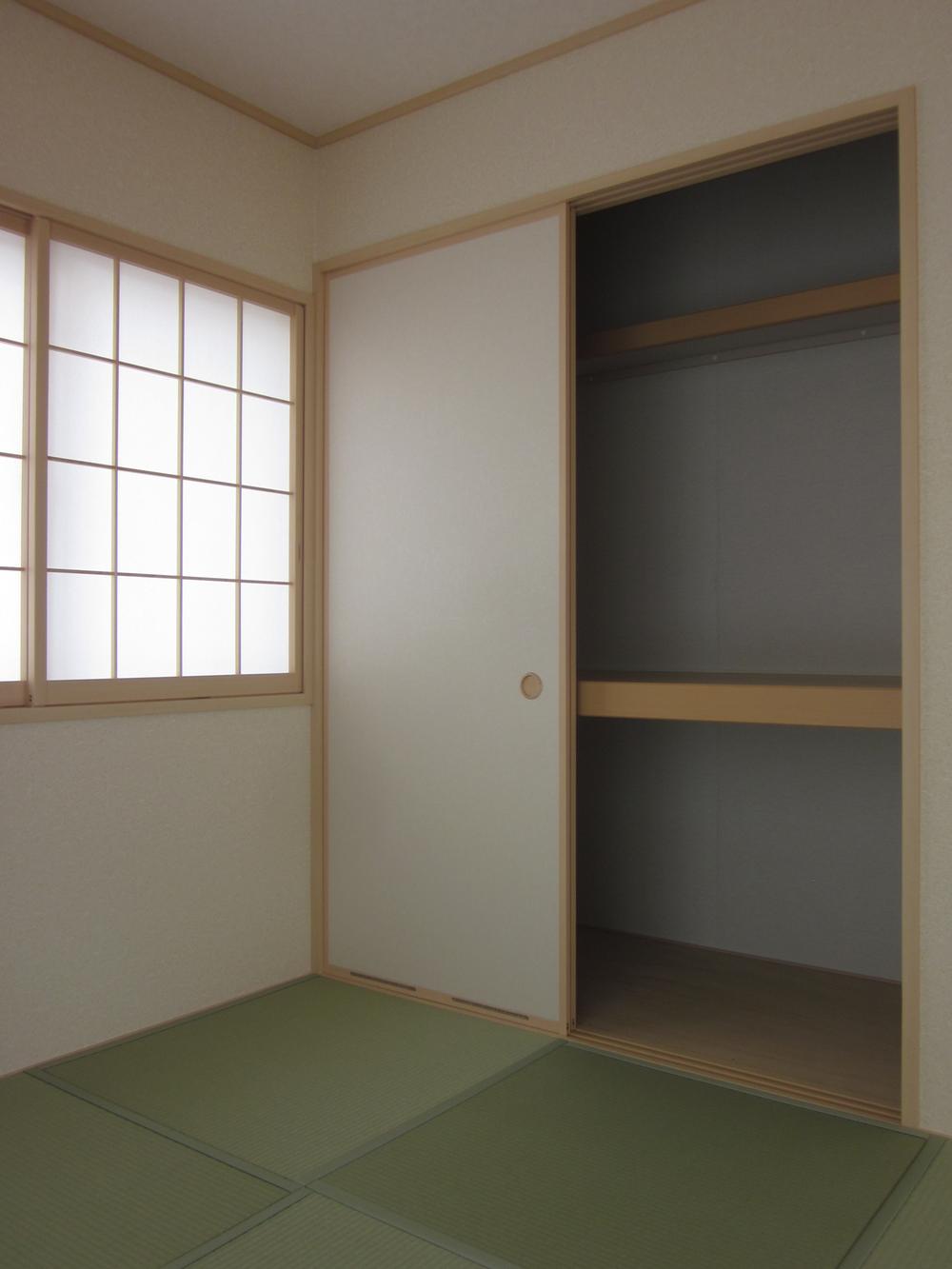 Indoor (11 May 2013) Shooting ※ It will be the example of construction.
室内(2013年11月)撮影※施工例となります。
Receipt収納 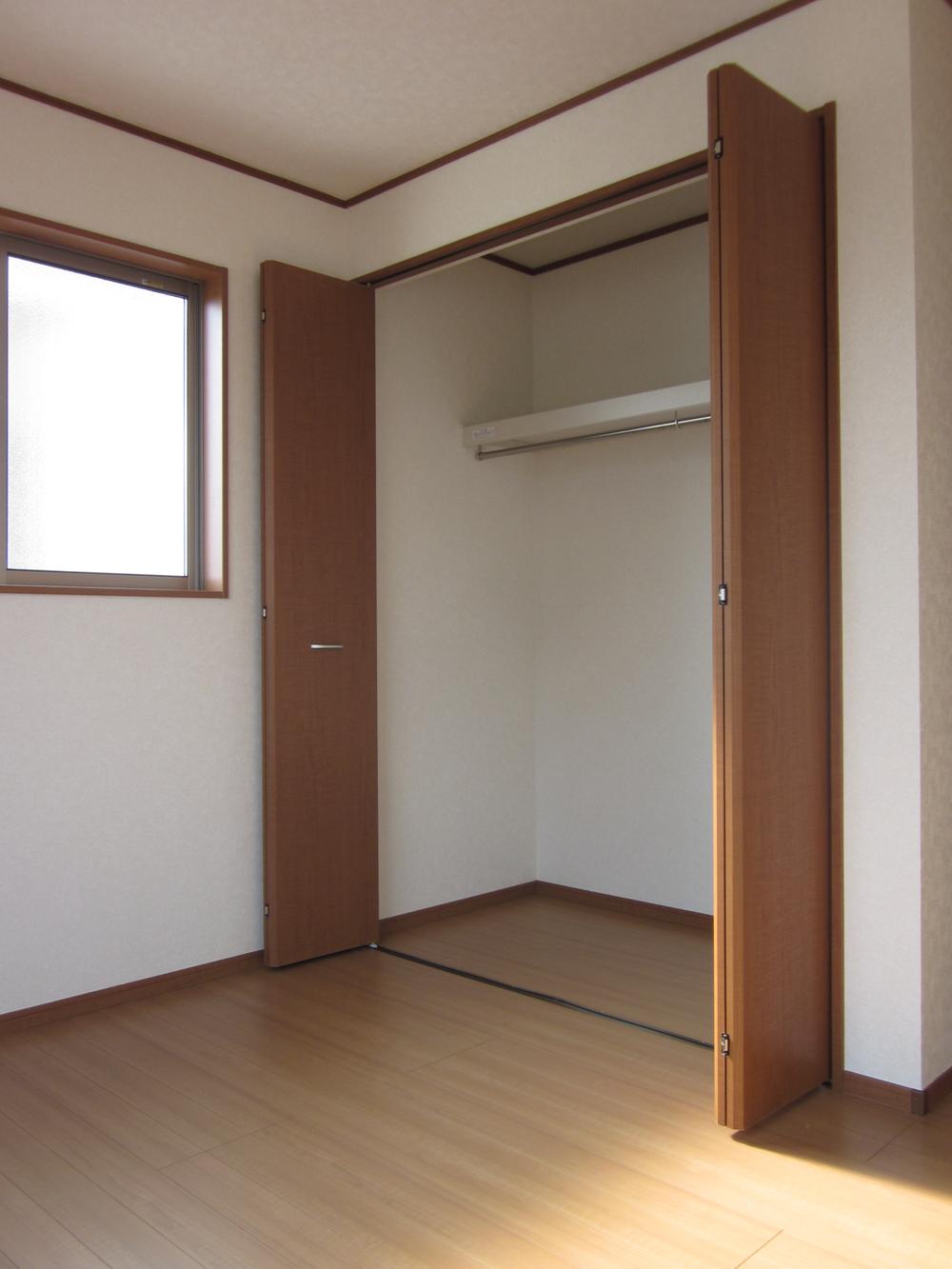 Indoor (11 May 2013) Shooting ※ It will be the example of construction.
室内(2013年11月)撮影※施工例となります。
Supermarketスーパー 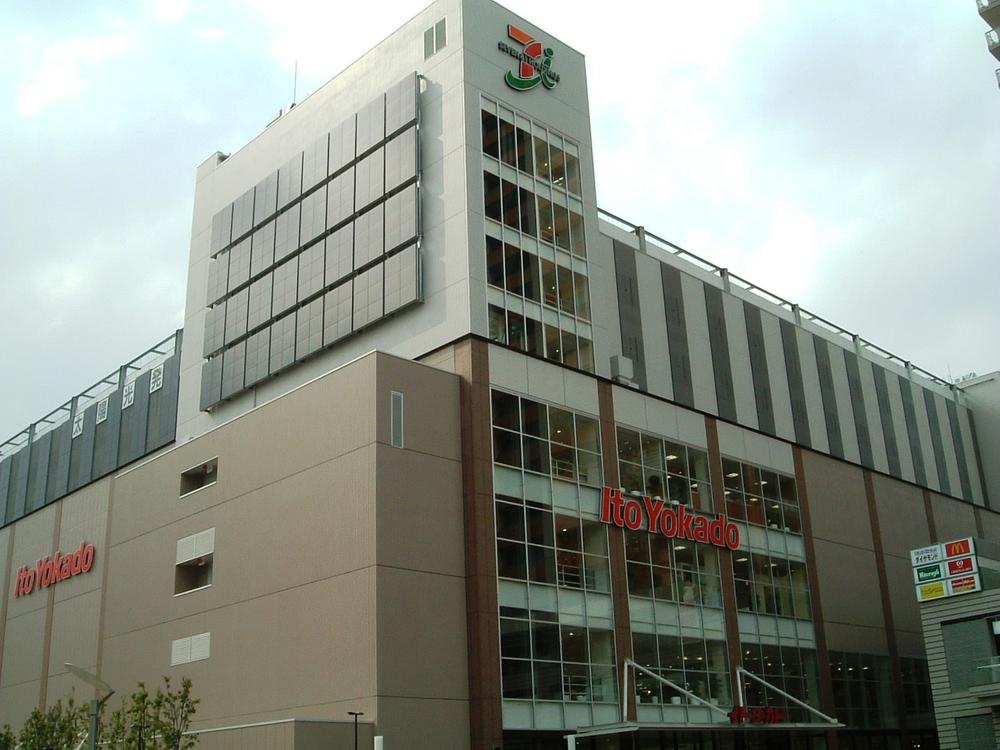 1080m to Ito-Yokado Musashi Koganei shop
イトーヨーカドー武蔵小金井店まで1080m
Non-living roomリビング以外の居室 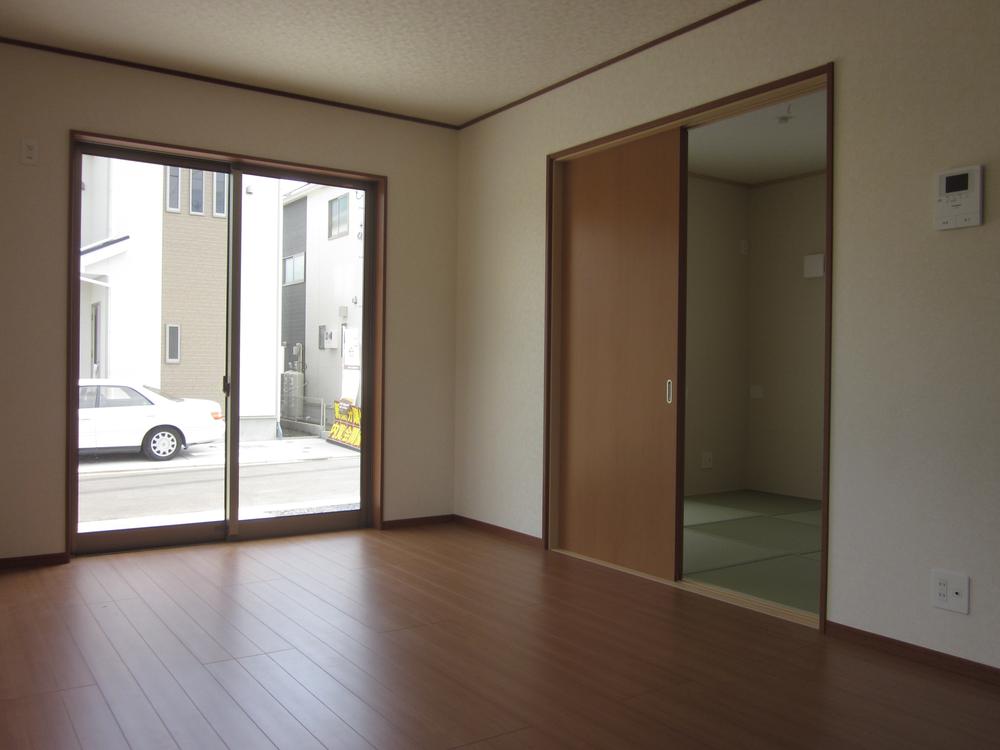 Indoor (11 May 2013) Shooting ※ It will be the example of construction.
室内(2013年11月)撮影※施工例となります。
Location
|






















