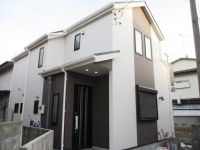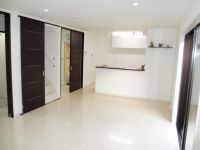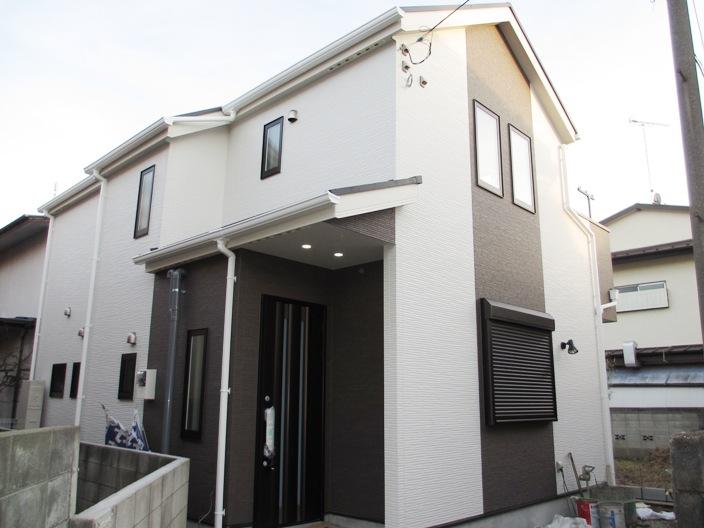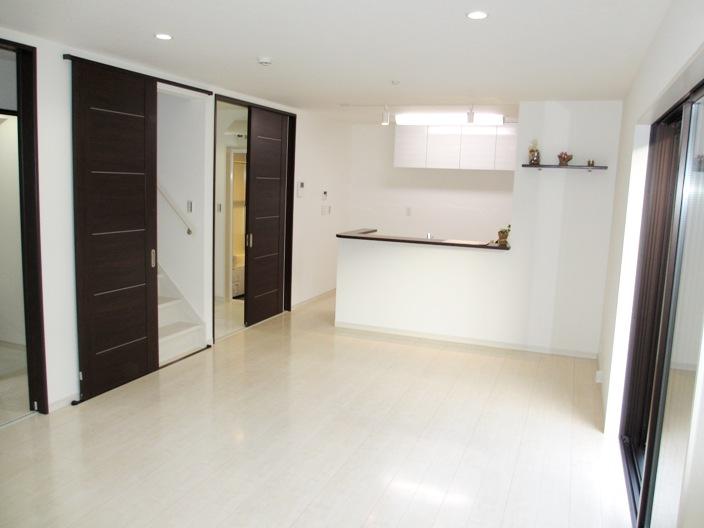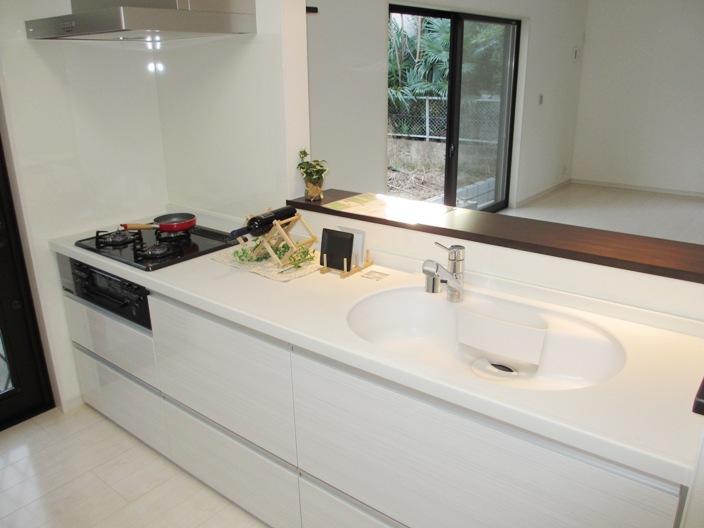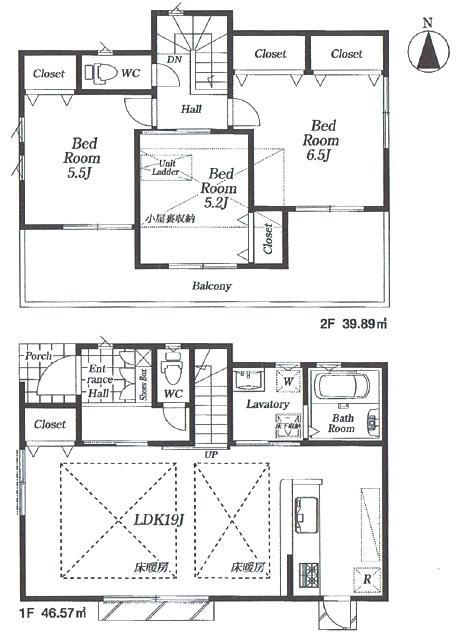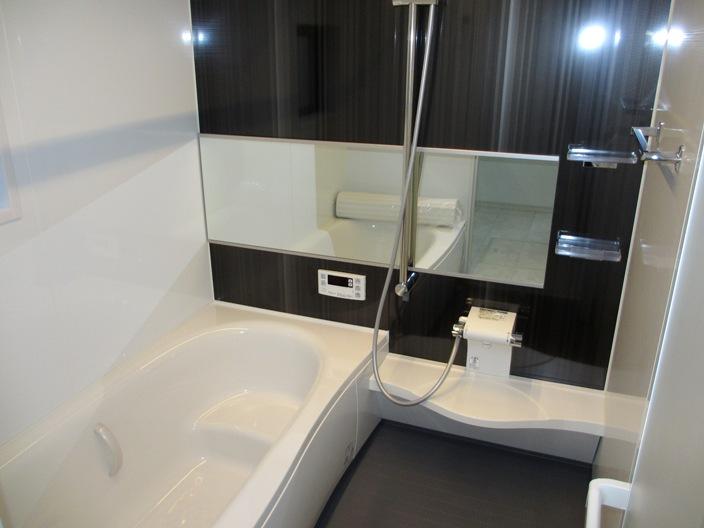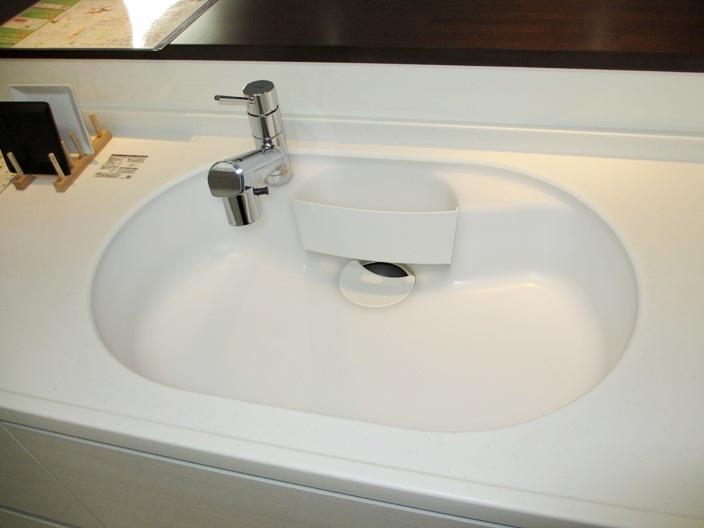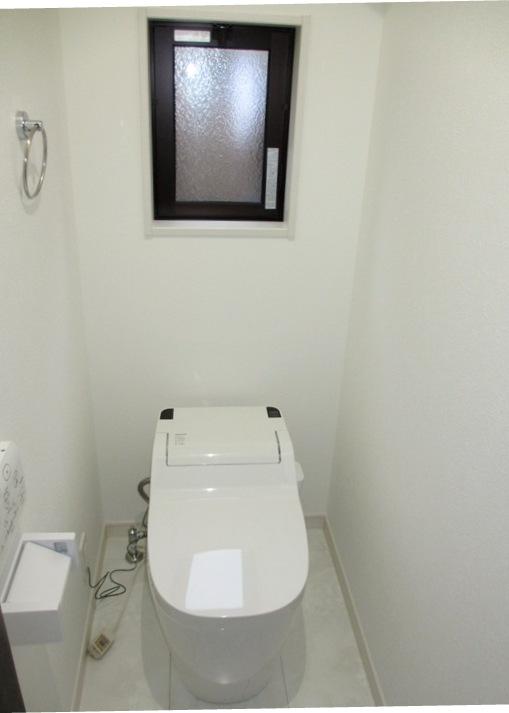|
|
Koganei, Tokyo
東京都小金井市
|
|
JR Chuo Line "Musashi Koganei" walk 9 minutes
JR中央線「武蔵小金井」歩9分
|
|
Zenshitsuminami orientation in good per sun! Limited Building 1! Large balcony of the room
全室南向きで陽当たり良好!限定1棟!ゆとりの大型バルコニー
|
|
Yes Of enhancement, such as floor heating and bathroom dryer equipment Yes Preview available! Contact us toll-free [0800-603-9534] Please to.. .:* ・ ~ .. .:* ・ ~ .. .:* ・ ~ .. .:* ・ ~ .. .:* ・ .. .:* ・ ~ .. .:* ・ ~ . ■ Keio Line ・ Please leave if the center line of the property ■ Deliver the non-public information in the e-mail magazine registration from HP ■ Consultation, etc. about the mortgage, At any time during the reception.. .:* ・ ~ .. .:* ・ ~ .. .:* ・ ~ .. .:* ・ ~ .. .:* ・ .. .:* ・ ~ .. .:* ・ ~ .
〇 床暖房や浴室乾燥機などの充実の設備〇 内覧可能です!お問合せはフリーダイヤル 【0800-603-9534】 までどうぞ.。.:*・ ~ .。.:*・ ~ .。.:*・ ~ .。.:*・ ~ .。.:*・.。.:*・ ~ .。.:*・ ~ . ■ 京王線・中央線の物件ならお任せ下さい ■ HPからメルマガ登録で未公開情報を配信 ■ 住宅ローンについてのご相談等、随時受付中.。.:*・ ~ .。.:*・ ~ .。.:*・ ~ .。.:*・ ~ .。.:*・.。.:*・ ~ .。.:*・ ~ .
|
Features pickup 特徴ピックアップ | | System kitchen / Bathroom Dryer / Double-glazing / Warm water washing toilet seat / TV monitor interphone / Water filter / Floor heating システムキッチン /浴室乾燥機 /複層ガラス /温水洗浄便座 /TVモニタ付インターホン /浄水器 /床暖房 |
Price 価格 | | 47,800,000 yen 4780万円 |
Floor plan 間取り | | 3LDK 3LDK |
Units sold 販売戸数 | | 1 units 1戸 |
Total units 総戸数 | | 1 units 1戸 |
Land area 土地面積 | | 108.1 sq m (registration) 108.1m2(登記) |
Building area 建物面積 | | 86.46 sq m (registration) 86.46m2(登記) |
Driveway burden-road 私道負担・道路 | | Nothing, North 1.8m width 無、北1.8m幅 |
Completion date 完成時期(築年月) | | December 2013 2013年12月 |
Address 住所 | | Koganei, Tokyo Honcho 4 東京都小金井市本町4 |
Traffic 交通 | | JR Chuo Line "Musashi Koganei" walk 9 minutes JR中央線「武蔵小金井」歩9分
|
Related links 関連リンク | | [Related Sites of this company] 【この会社の関連サイト】 |
Contact お問い合せ先 | | TEL: 0800-603-9534 [Toll free] mobile phone ・ Also available from PHS
Caller ID is not notified
Please contact the "saw SUUMO (Sumo)"
If it does not lead, If the real estate company TEL:0800-603-9534【通話料無料】携帯電話・PHSからもご利用いただけます
発信者番号は通知されません
「SUUMO(スーモ)を見た」と問い合わせください
つながらない方、不動産会社の方は
|
Building coverage, floor area ratio 建ぺい率・容積率 | | Fifty percent ・ 80% 50%・80% |
Time residents 入居時期 | | January 2014 2014年1月 |
Land of the right form 土地の権利形態 | | Ownership 所有権 |
Structure and method of construction 構造・工法 | | Wooden 2-story 木造2階建 |
Use district 用途地域 | | One low-rise 1種低層 |
Overview and notices その他概要・特記事項 | | Facilities: Public Water Supply, This sewage, City gas, Building confirmation number: 111620 設備:公営水道、本下水、都市ガス、建築確認番号:111620 |
Company profile 会社概要 | | <Mediation> Governor of Tokyo (1) No. 090899 (Ltd.) land earth Yubinbango183-0001 Fuchu, Tokyo Asama-cho 2-8-7 <仲介>東京都知事(1)第090899号(株)ランドアース〒183-0001 東京都府中市浅間町2-8-7 |
