New Homes » Kanto » Tokyo » Koganei
 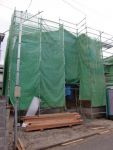
| | Koganei, Tokyo 東京都小金井市 |
| JR Chuo Line "Musashi Koganei" walk 18 minutes JR中央線「武蔵小金井」歩18分 |
| Is 3LDK of south road. The main bedroom is 7 Pledge, Parking two Allowed, Supermarket, It is close to roadside enhancement, such as drug stores. 南道路の3LDKです。主寝室が7帖、駐車場2台可、スーパー、ドラッグストアなど近隣ロードサイド充実です。 |
| ◇ face-to-face kitchen with a dishwasher, Floor heating is two planes is about 18 Pledge of living, It is made of the storage rich 4 rooms and a large property unique on the second floor. ◇ strongly to the fire because it uses the power board of Asahi Kasei to the outer wall, It will also be much cheaper, such as fire insurance premiums. ◇食洗機付の対面式キッチン、約18帖のリビングには床暖房が2面、2階に収納豊富な4室と大型物件ならではの作りです。◇外壁に旭化成のパワーボードを使用しているため火災に強く、火災保険料なども格段にお安くなります。 |
Features pickup 特徴ピックアップ | | Measures to conserve energy / Corresponding to the flat-35S / Pre-ground survey / Parking two Allowed / 2 along the line more accessible / Fiscal year Available / Energy-saving water heaters / It is close to Tennis Court / Super close / System kitchen / Bathroom Dryer / Yang per good / All room storage / Flat to the station / A quiet residential area / LDK15 tatami mats or more / Japanese-style room / Starting station / Shaping land / Washbasin with shower / Face-to-face kitchen / Toilet 2 places / Bathroom 1 tsubo or more / 2-story / 2 or more sides balcony / South balcony / Double-glazing / Otobasu / Warm water washing toilet seat / Nantei / Underfloor Storage / The window in the bathroom / TV monitor interphone / Leafy residential area / Ventilation good / Dish washing dryer / Water filter / City gas / All rooms are two-sided lighting / Flat terrain / Floor heating 省エネルギー対策 /フラット35Sに対応 /地盤調査済 /駐車2台可 /2沿線以上利用可 /年度内入居可 /省エネ給湯器 /テニスコートが近い /スーパーが近い /システムキッチン /浴室乾燥機 /陽当り良好 /全居室収納 /駅まで平坦 /閑静な住宅地 /LDK15畳以上 /和室 /始発駅 /整形地 /シャワー付洗面台 /対面式キッチン /トイレ2ヶ所 /浴室1坪以上 /2階建 /2面以上バルコニー /南面バルコニー /複層ガラス /オートバス /温水洗浄便座 /南庭 /床下収納 /浴室に窓 /TVモニタ付インターホン /緑豊かな住宅地 /通風良好 /食器洗乾燥機 /浄水器 /都市ガス /全室2面採光 /平坦地 /床暖房 | Price 価格 | | 44,800,000 yen 4480万円 | Floor plan 間取り | | 3LDK 3LDK | Units sold 販売戸数 | | 1 units 1戸 | Total units 総戸数 | | 2 units 2戸 | Land area 土地面積 | | 102.64 sq m (31.04 tsubo) (measured) 102.64m2(31.04坪)(実測) | Building area 建物面積 | | 80.31 sq m (24.29 tsubo) (Registration) 80.31m2(24.29坪)(登記) | Driveway burden-road 私道負担・道路 | | Nothing, South 3.8m width 無、南3.8m幅 | Completion date 完成時期(築年月) | | March 2014 2014年3月 | Address 住所 | | Koganei, Tokyo Nukuiminami cho 4 東京都小金井市貫井南町4 | Traffic 交通 | | JR Chuo Line "Musashi Koganei" walk 18 minutes JR中央線「武蔵小金井」歩18分
| Person in charge 担当者より | | Rep Atsushi Momiyama 担当者籾山淳 | Contact お問い合せ先 | | TEL: 0800-603-1283 [Toll free] mobile phone ・ Also available from PHS
Caller ID is not notified
Please contact the "saw SUUMO (Sumo)"
If it does not lead, If the real estate company TEL:0800-603-1283【通話料無料】携帯電話・PHSからもご利用いただけます
発信者番号は通知されません
「SUUMO(スーモ)を見た」と問い合わせください
つながらない方、不動産会社の方は
| Building coverage, floor area ratio 建ぺい率・容積率 | | 40% ・ 80% 40%・80% | Time residents 入居時期 | | Consultation 相談 | Land of the right form 土地の権利形態 | | Ownership 所有権 | Structure and method of construction 構造・工法 | | Wooden 2-story 木造2階建 | Use district 用途地域 | | One low-rise 1種低層 | Overview and notices その他概要・特記事項 | | Contact: Atsushi Momiyama, Facilities: Public Water Supply, This sewage, City gas, Building confirmation number: TKK 確済 13-1163, Parking: No 担当者:籾山淳、設備:公営水道、本下水、都市ガス、建築確認番号:TKK確済13-1163、駐車場:無 | Company profile 会社概要 | | <Mediation> Governor of Tokyo (8) No. 044879 (Corporation) Tokyo Metropolitan Government Building Lots and Buildings Transaction Business Association (Corporation) metropolitan area real estate Fair Trade Council member Ye station Tanashi Store Co., Ltd. Create Seibu Yubinbango188-0004 Tokyo Nishitokyo Nishihara 1-1-2 <仲介>東京都知事(8)第044879号(公社)東京都宅地建物取引業協会会員 (公社)首都圏不動産公正取引協議会加盟イエステーション田無店(株)クリエイト西武〒188-0004 東京都西東京市西原町1-1-2 |
Floor plan間取り図 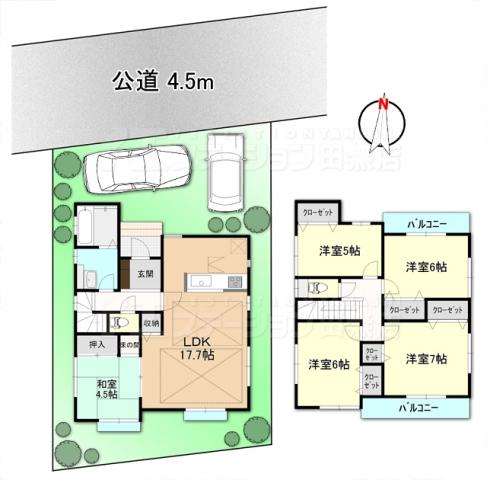 44,800,000 yen, 3LDK, Land area 102.64 sq m , There is a Japanese-style room in the building area 80.31 sq m living side, Easy-to-use 5LDK. Closet is also a large deep.
4480万円、3LDK、土地面積102.64m2、建物面積80.31m2 リビング脇に和室がある、使いやすい5LDKです。クローゼットも深く大きいです。
Local appearance photo現地外観写真 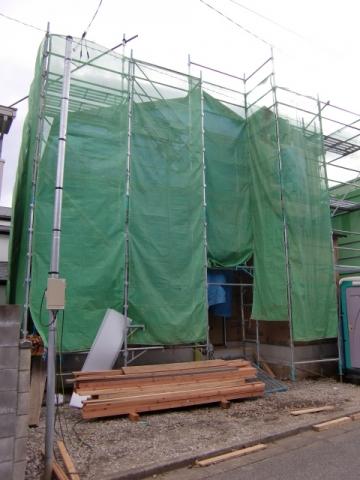 It is shaping land facing the road. station ・ Close Super, Living environment is fully equipped.
公道に面した整形地です。駅・スーパーも近く、住環境が整っています。
Same specifications photo (kitchen)同仕様写真(キッチン) 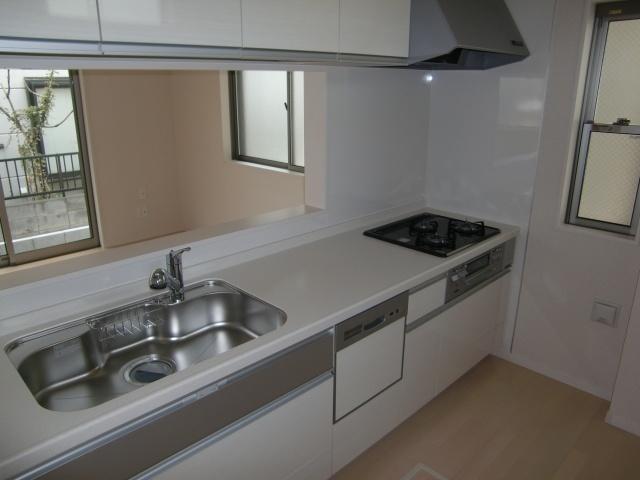 Previously it is completed properties of kitchen. This property is also a dishwasher ・ It is face-to-face kitchen with a water purifier.
先に完成した物件のキッチンです。当物件も食洗機・浄水器付の対面式キッチンです。
Same specifications photos (living)同仕様写真(リビング) 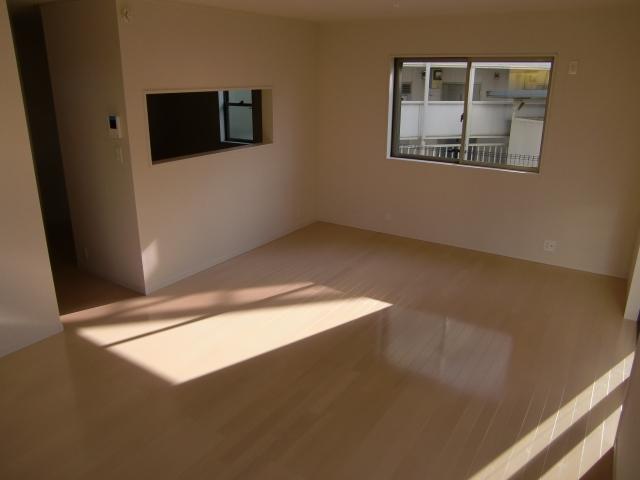 Ahead is the living room of the finished properties. This property is also a wide before face-to-face kitchen.
先に完成した物件のリビングです。当物件も対面式キッチン前が広いです。
Same specifications photo (bathroom)同仕様写真(浴室) 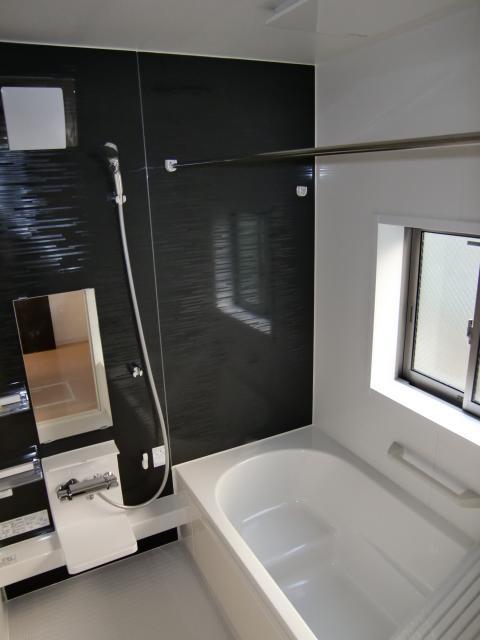 Ahead is the bathroom of the completed property. This property is equipped with bathroom dryer.
先に完成した物件の浴室です。当物件は浴室乾燥機付です。
Non-living roomリビング以外の居室 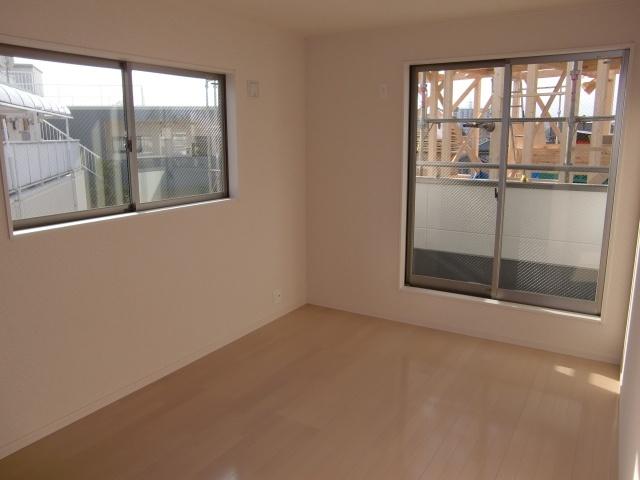 Ahead to Western-style of the finished properties. Please refer to Our Property.
先に完成した物件の洋室です。当物件の参考にしてください。
Wash basin, toilet洗面台・洗面所 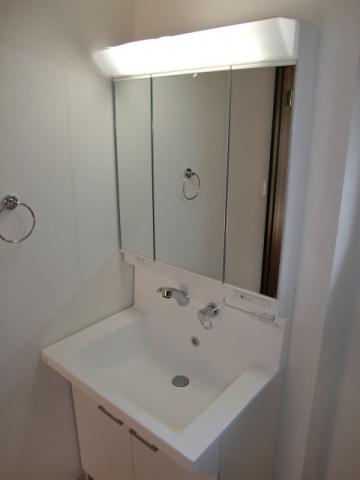 Shampoo dresser of the property, which was completed in earlier.
先に完成した物件のシャンプードレッサーです。
Toiletトイレ 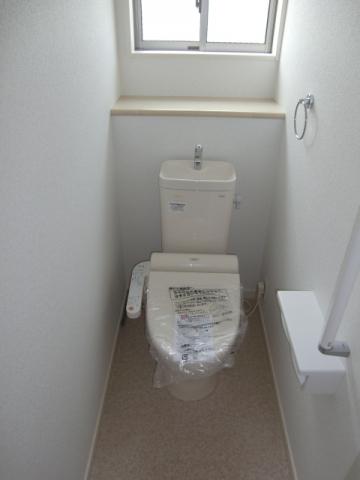 It is previously finished properties of toilet. This property is also equipped with bidet.
先に完成した物件のトイレです。当物件もウォシュレット付きです。
Local photos, including front road前面道路含む現地写真 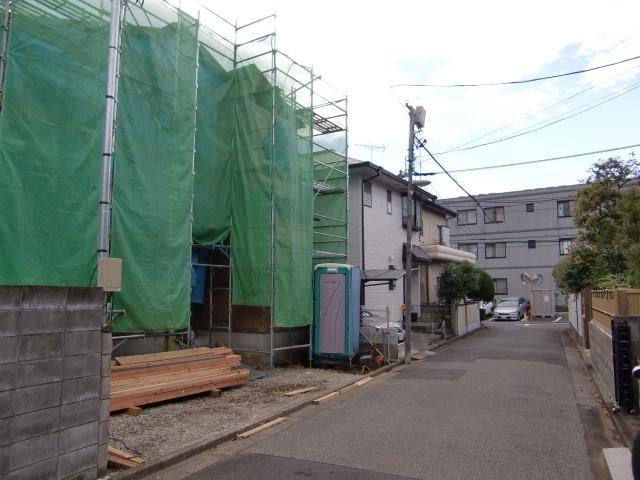 Front road without such as a utility pole before site, Car loading and unloading is also easy. The left side of the telephone pole is for construction work.
前面道路は敷地前に電柱などが無く、車の出し入れも楽です。左側の電柱は工事用です。
Shopping centreショッピングセンター 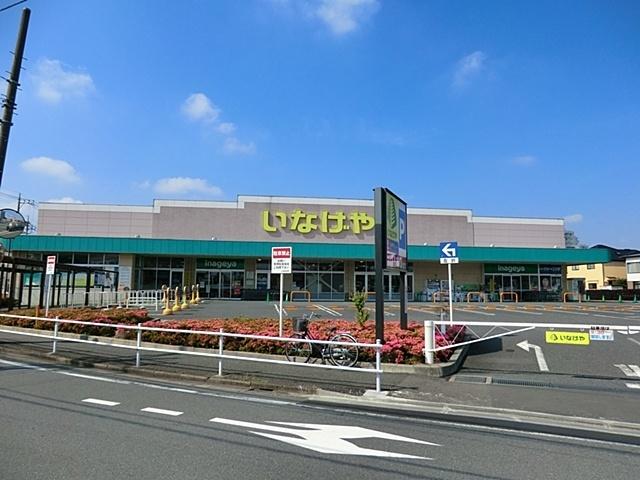 Until Inageya 430m
いなげやまで430m
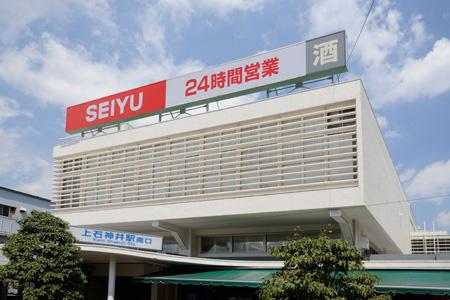 500m to Seiyu
西友まで500m
Location
|












