New Homes » Kanto » Tokyo » Koganei
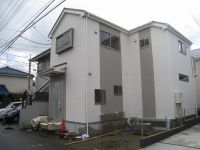 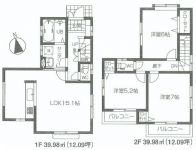
| | Koganei, Tokyo 東京都小金井市 |
| JR Chuo Line "Musashi Koganei" walk 19 minutes JR中央線「武蔵小金井」歩19分 |
| Center line "Musashi Koganei" station walk 19 minutes ○ 1 floor south-facing living room, Living space of bright 3LDK ○ land 30 square meters more than the room the whole room two-sided lighting 中央線「武蔵小金井」駅 徒歩19分○1階南向きリビング、全居室2面採光の明るい3LDK○土地30坪超のゆとりの生活空間 |
| Corresponding to the flat-35S, Facing south, System kitchen, Bathroom Dryer, Yang per good, All room storage, A quiet residential area, LDK15 tatami mats or more, Shaping land, Washbasin with shower, Face-to-face kitchen, Toilet 2 places, 2-story, South balcony, Warm water washing toilet seat, The window in the bathroom, TV monitor interphone, Leafy residential area, Ventilation good, All living room flooring, City gas, All rooms are two-sided lighting, Flat terrain フラット35Sに対応、南向き、システムキッチン、浴室乾燥機、陽当り良好、全居室収納、閑静な住宅地、LDK15畳以上、整形地、シャワー付洗面台、対面式キッチン、トイレ2ヶ所、2階建、南面バルコニー、温水洗浄便座、浴室に窓、TVモニタ付インターホン、緑豊かな住宅地、通風良好、全居室フローリング、都市ガス、全室2面採光、平坦地 |
Features pickup 特徴ピックアップ | | Corresponding to the flat-35S / Facing south / System kitchen / Bathroom Dryer / Yang per good / All room storage / A quiet residential area / LDK15 tatami mats or more / Shaping land / Washbasin with shower / Face-to-face kitchen / Toilet 2 places / 2-story / South balcony / Warm water washing toilet seat / The window in the bathroom / TV monitor interphone / Leafy residential area / Ventilation good / All living room flooring / City gas / All rooms are two-sided lighting / Flat terrain フラット35Sに対応 /南向き /システムキッチン /浴室乾燥機 /陽当り良好 /全居室収納 /閑静な住宅地 /LDK15畳以上 /整形地 /シャワー付洗面台 /対面式キッチン /トイレ2ヶ所 /2階建 /南面バルコニー /温水洗浄便座 /浴室に窓 /TVモニタ付インターホン /緑豊かな住宅地 /通風良好 /全居室フローリング /都市ガス /全室2面採光 /平坦地 | Price 価格 | | 38,800,000 yen 3880万円 | Floor plan 間取り | | 3LDK 3LDK | Units sold 販売戸数 | | 1 units 1戸 | Total units 総戸数 | | 1 units 1戸 | Land area 土地面積 | | 100 sq m (measured) 100m2(実測) | Building area 建物面積 | | 79.96 sq m (measured) 79.96m2(実測) | Driveway burden-road 私道負担・道路 | | Nothing, North 3.9m width 無、北3.9m幅 | Completion date 完成時期(築年月) | | November 2013 2013年11月 | Address 住所 | | Koganei, Tokyo Maehara cho 4 東京都小金井市前原町4 | Traffic 交通 | | JR Chuo Line "Musashi Koganei" walk 19 minutes
Seibu Tamagawa "Tama" walk 33 minutes
Seibu Tamagawa Line "New Koganei" walk 37 minutes JR中央線「武蔵小金井」歩19分
西武多摩川線「多磨」歩33分
西武多摩川線「新小金井」歩37分
| Related links 関連リンク | | [Related Sites of this company] 【この会社の関連サイト】 | Person in charge 担当者より | | Person in charge of real-estate and building Nishioka Seondeok Age: 30s firmly ask the request of the Building Lots and Buildings Transaction chief qualified customers, Looking for the best of my home together. 担当者宅建西岡 善徳年齢:30代宅地建物取引主任資格者お客様のご要望をしっかり伺い、最高のマイホームを一緒にお探しします。 | Contact お問い合せ先 | | TEL: 0800-603-0512 [Toll free] mobile phone ・ Also available from PHS
Caller ID is not notified
Please contact the "saw SUUMO (Sumo)"
If it does not lead, If the real estate company TEL:0800-603-0512【通話料無料】携帯電話・PHSからもご利用いただけます
発信者番号は通知されません
「SUUMO(スーモ)を見た」と問い合わせください
つながらない方、不動産会社の方は
| Building coverage, floor area ratio 建ぺい率・容積率 | | 40% ・ 80% 40%・80% | Time residents 入居時期 | | Consultation 相談 | Land of the right form 土地の権利形態 | | Ownership 所有権 | Structure and method of construction 構造・工法 | | Wooden 2-story 木造2階建 | Use district 用途地域 | | One low-rise 1種低層 | Other limitations その他制限事項 | | Set-back: already セットバック:済 | Overview and notices その他概要・特記事項 | | Contact: Nishioka Virtue, Facilities: Public Water Supply, This sewage, City gas, Parking: car space 担当者:西岡 善徳、設備:公営水道、本下水、都市ガス、駐車場:カースペース | Company profile 会社概要 | | <Mediation> Governor of Tokyo (9) No. 041553 (Corporation) All Japan Real Estate Association (Corporation) metropolitan area real estate Fair Trade Council member Showa building (Ltd.) Yubinbango167-0053 Suginami-ku, Tokyo Nishiogiminami 3-18-15 <仲介>東京都知事(9)第041553号(公社)全日本不動産協会会員 (公社)首都圏不動産公正取引協議会加盟昭和建物(株)〒167-0053 東京都杉並区西荻南3-18-15 |
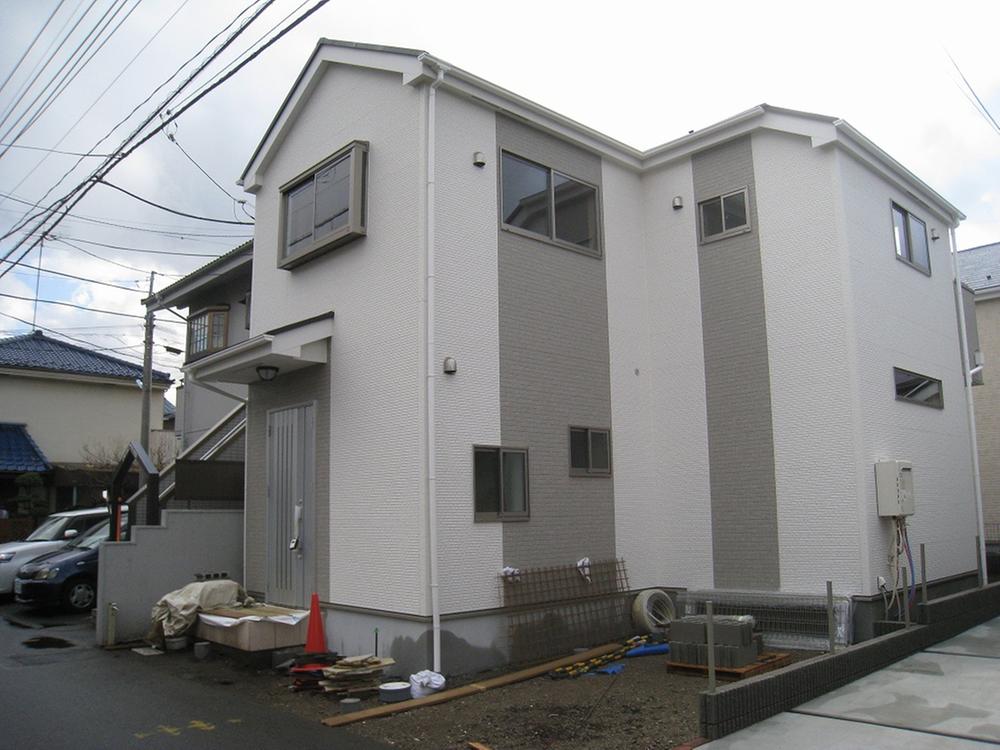 Local appearance photo
現地外観写真
Floor plan間取り図 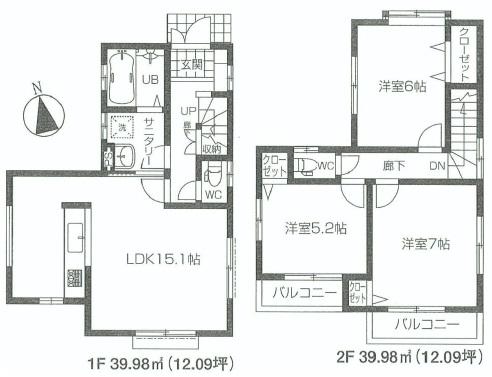 38,800,000 yen, 3LDK, Land area 100 sq m , Building area 79.96 sq m
3880万円、3LDK、土地面積100m2、建物面積79.96m2
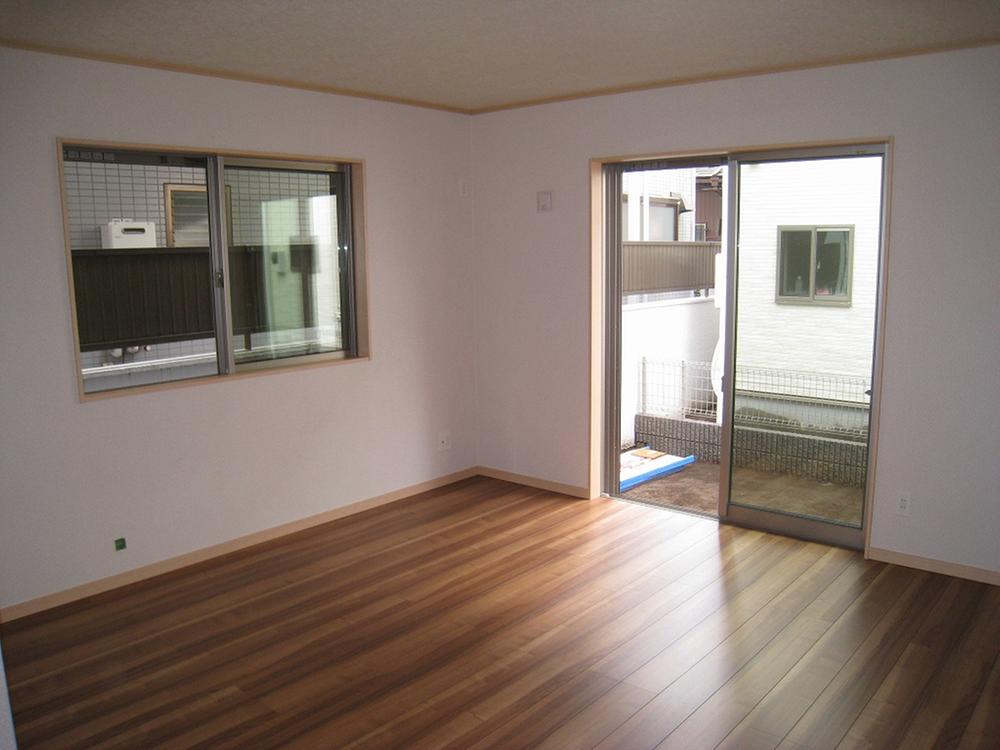 Living
リビング
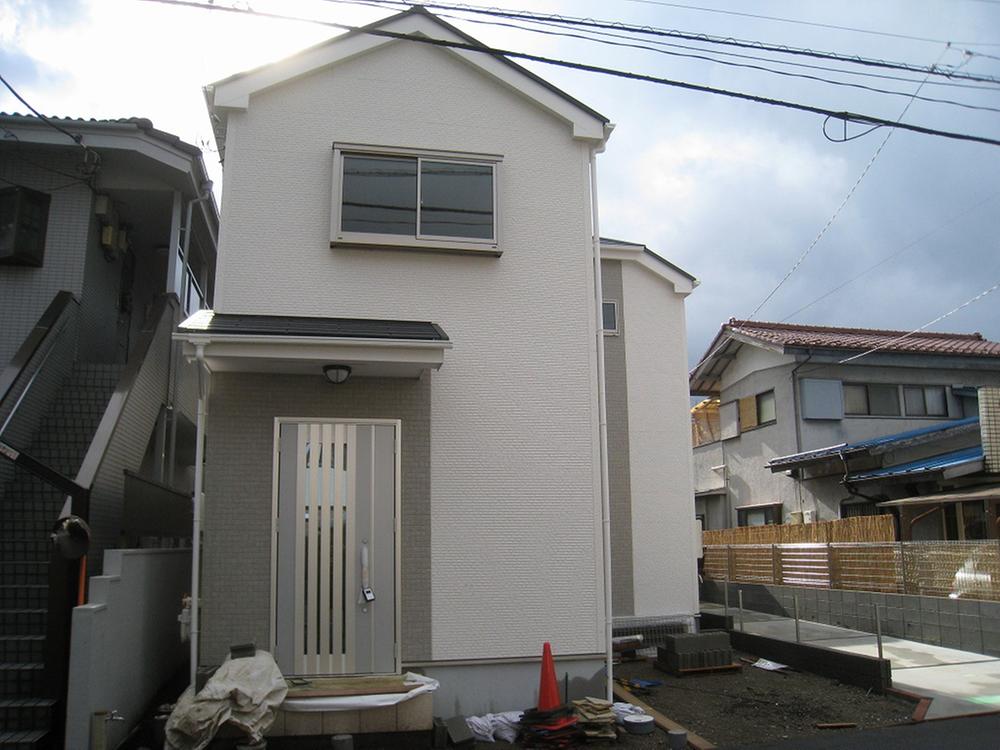 Local appearance photo
現地外観写真
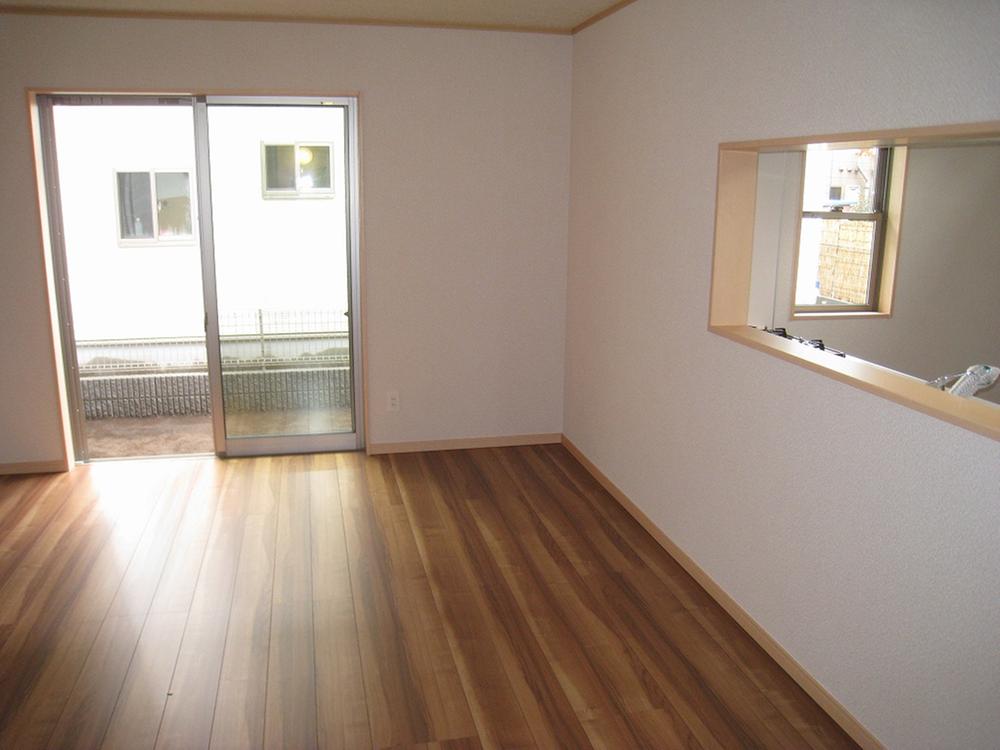 Living
リビング
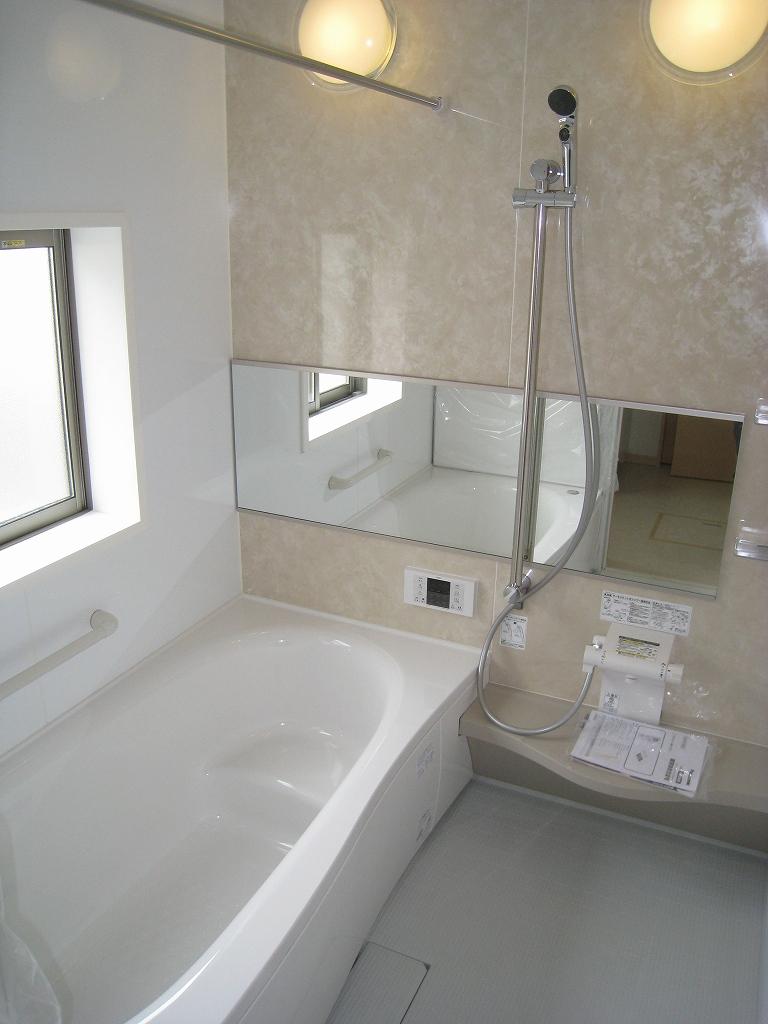 Bathroom
浴室
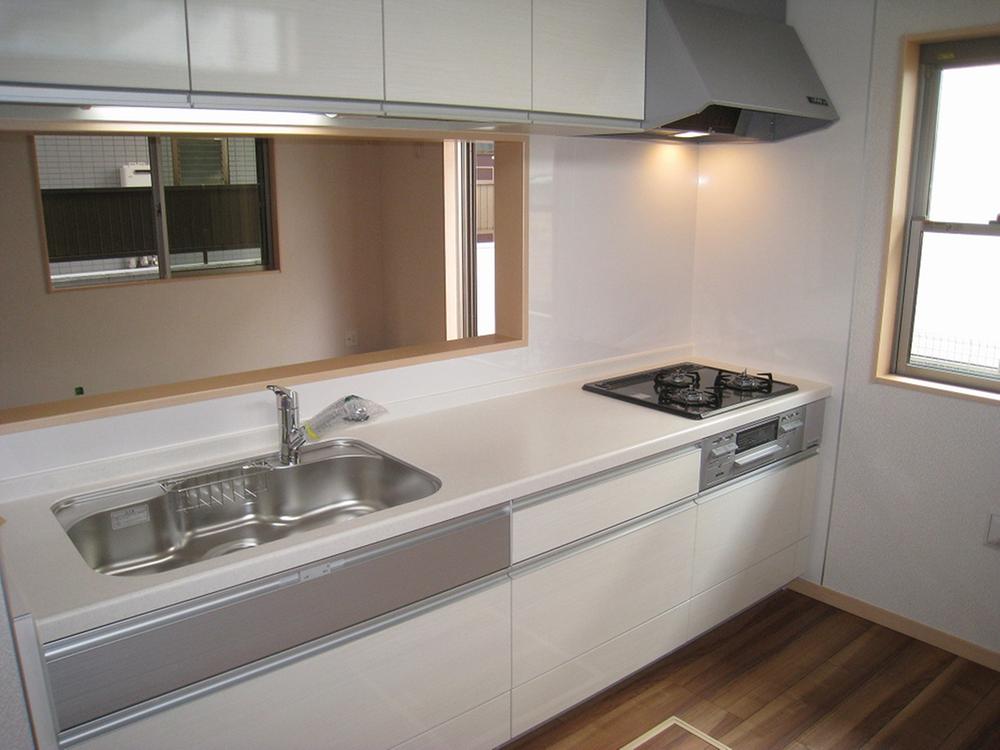 Kitchen
キッチン
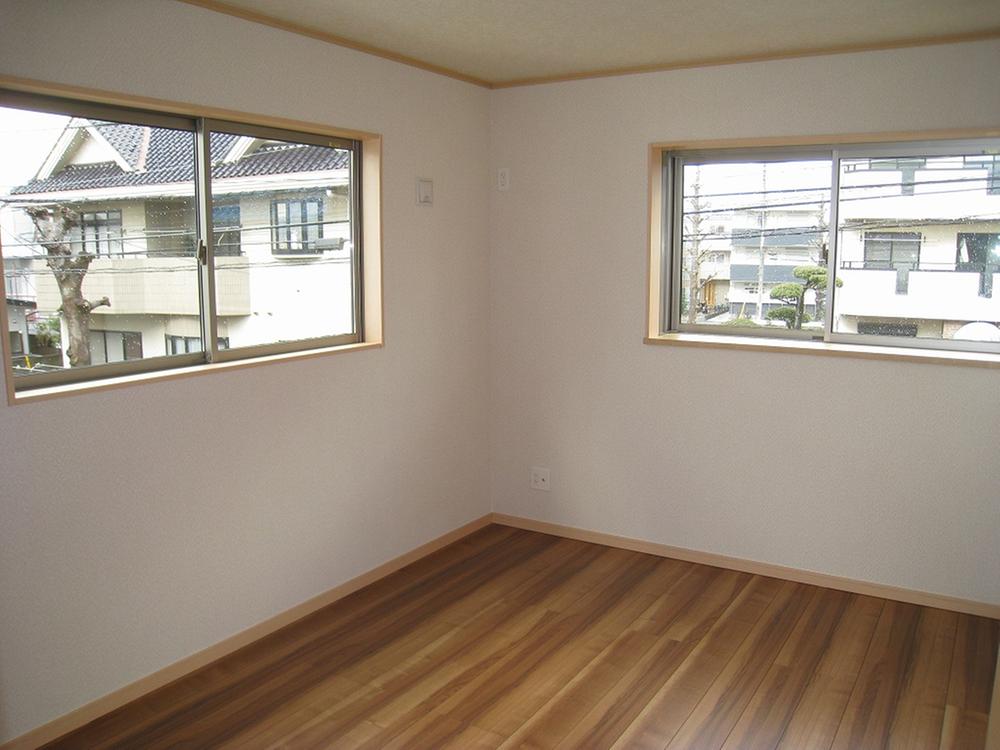 Non-living room
リビング以外の居室
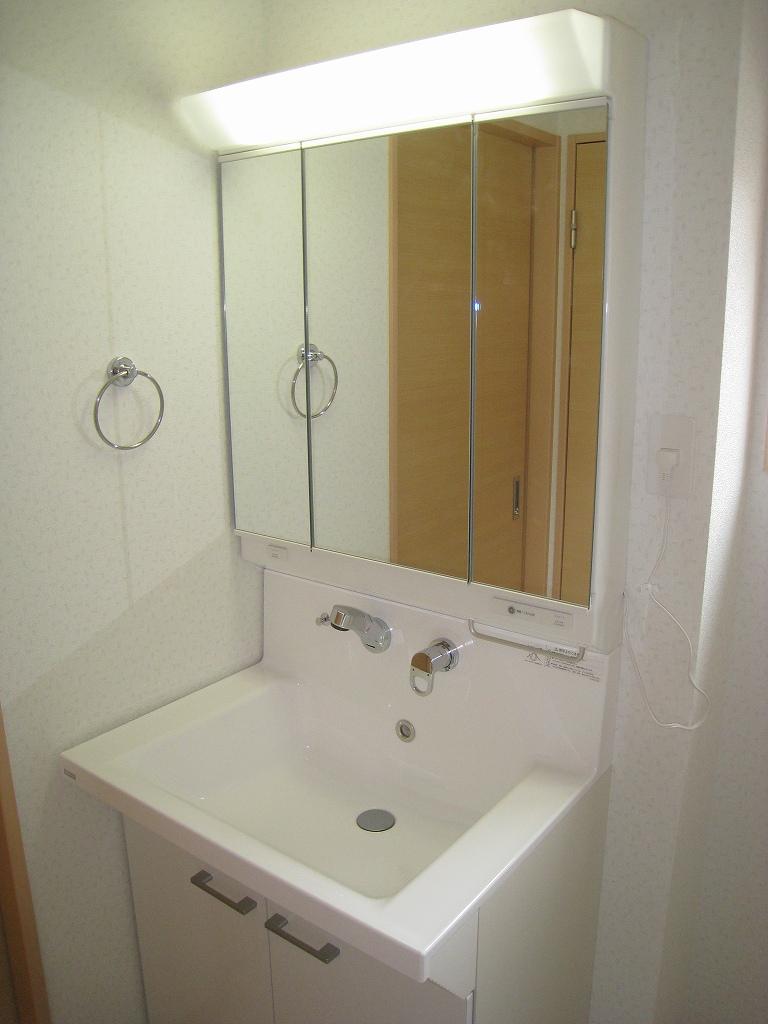 Wash basin, toilet
洗面台・洗面所
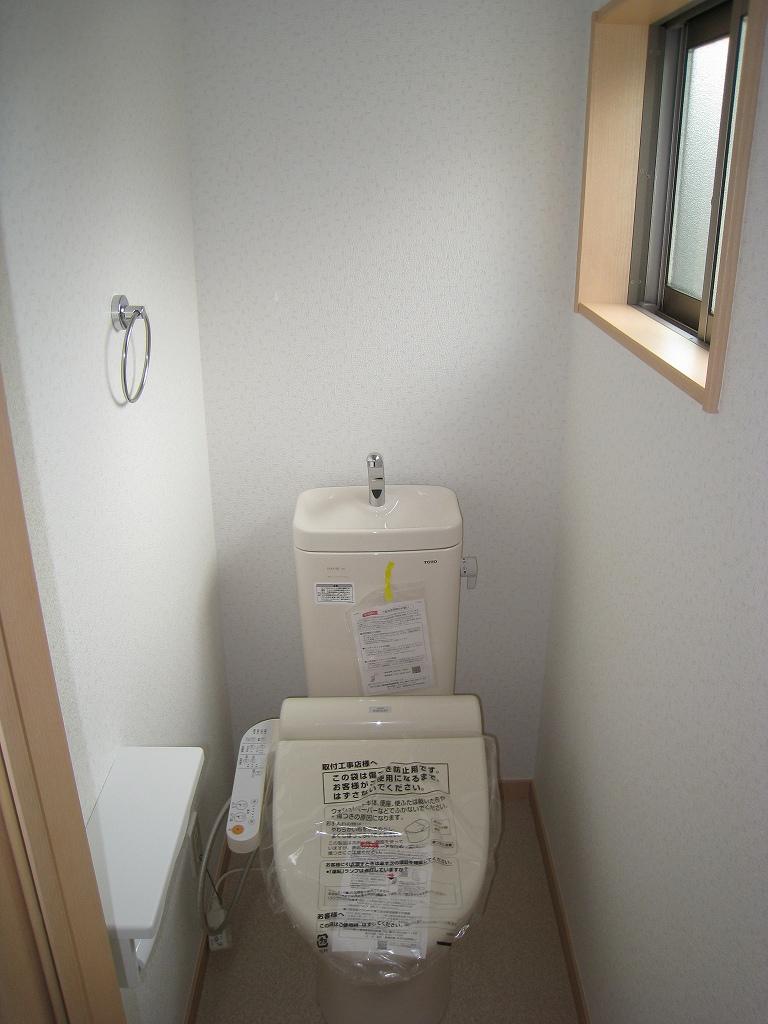 Toilet
トイレ
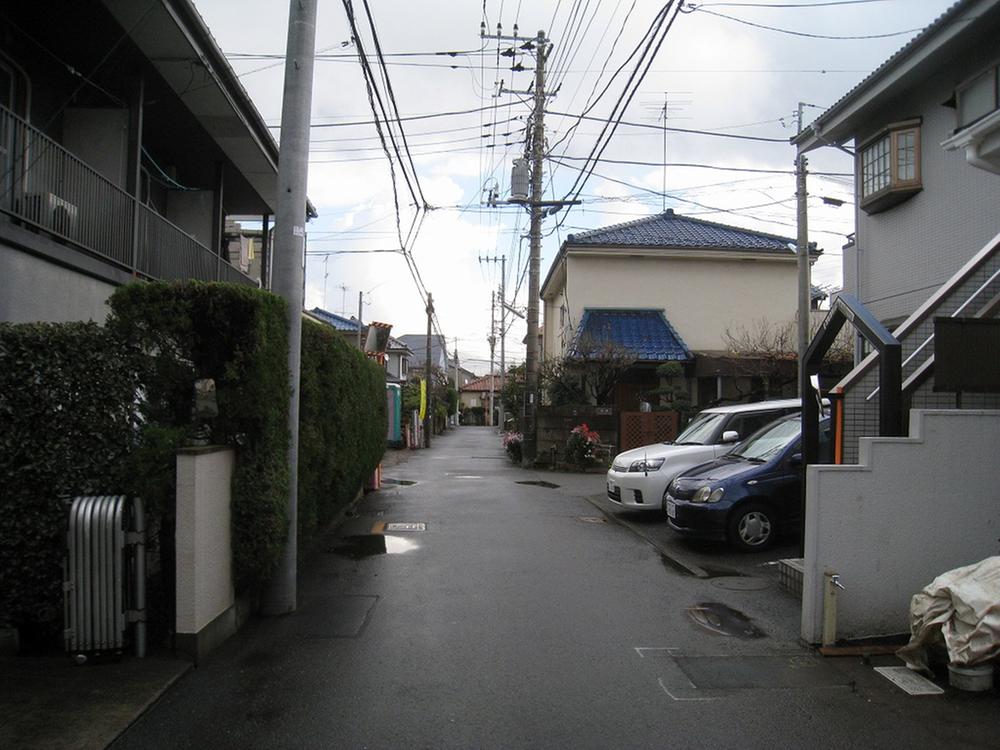 Local photos, including front road
前面道路含む現地写真
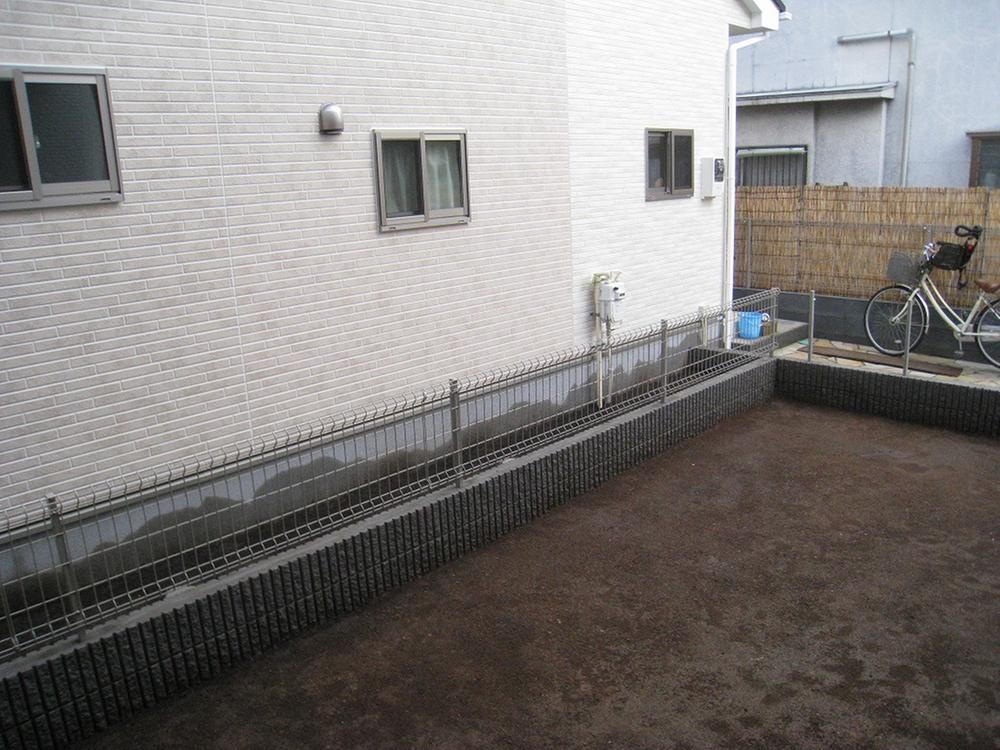 Garden
庭
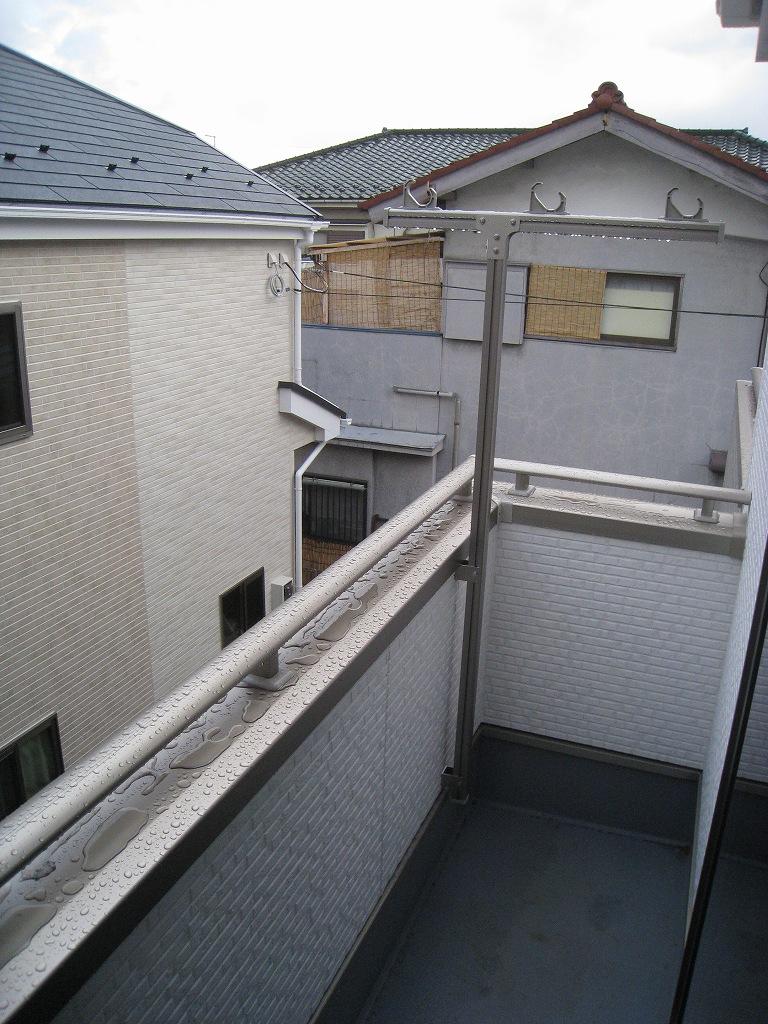 Balcony
バルコニー
Junior high school中学校 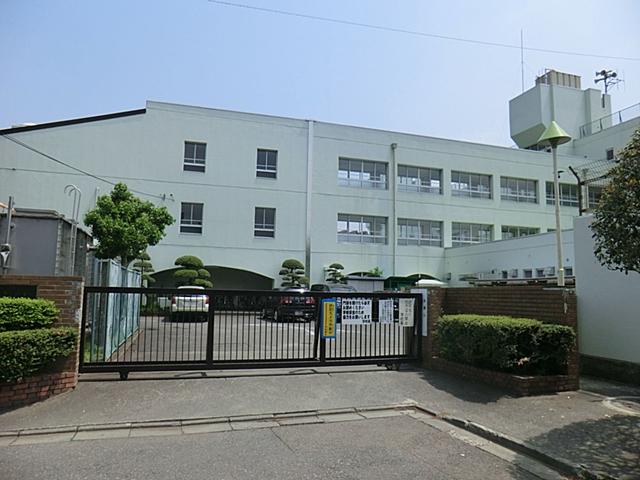 Koganei Minami until junior high school 677m
小金井市立南中学校まで677m
Primary school小学校 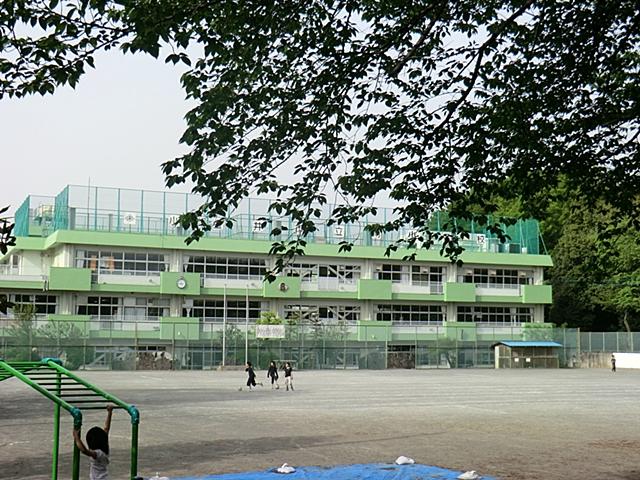 Koganei Minami to elementary school 1423m
小金井市立南小学校まで1423m
Kindergarten ・ Nursery幼稚園・保育園 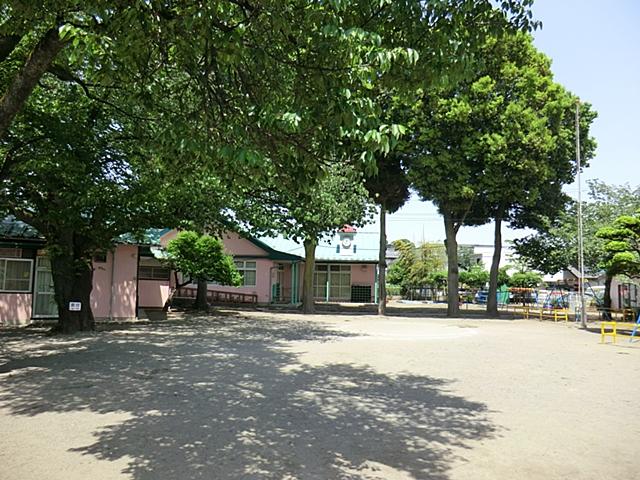 TomoAi to kindergarten 886m
朋愛幼稚園まで886m
Park公園 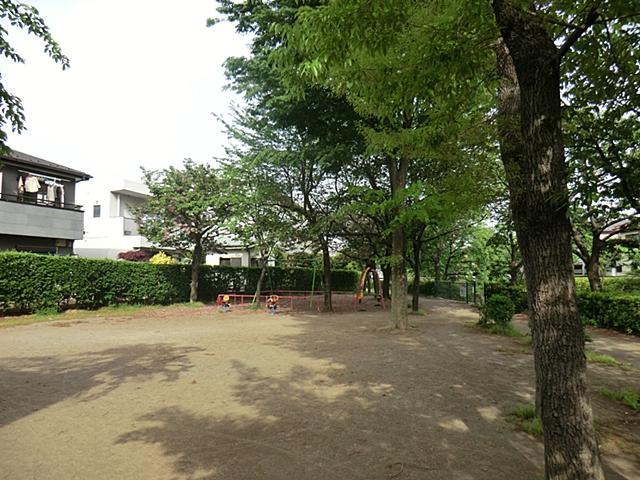 Nogawa to parkland 718m
野川緑地公園まで718m
Station駅 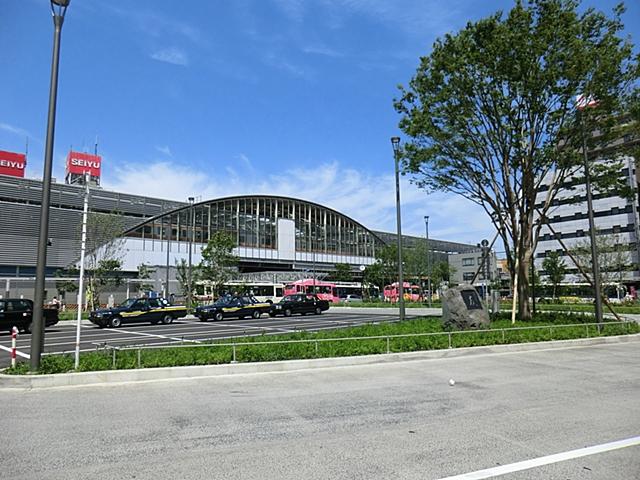 1520m to Musashi-Koganei Station
武蔵小金井駅まで1520m
Location
|



















