New Homes » Kanto » Tokyo » Kokubunji
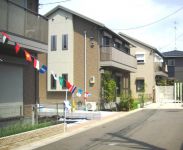 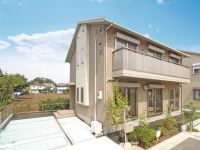
| | Tokyo Kokubunji 東京都国分寺市 |
| Seibu Kokubunji Line "Takanodai" walk 14 minutes 西武国分寺線「鷹の台」歩14分 |
| All six sections of the subdivision in facing the development road of south 6m width. 南側6m幅の開発道路に面する全6区画の分譲地内。 |
| Pre-ground survey, Or more before road 6m, Shaping land, Leafy residential area, Development subdivision in, Facing south, Bathroom Dryer, Yang per good, All room storage, Siemens south road, A quiet residential area, Washbasin with shower, Face-to-face kitchen, Toilet 2 places, Bathroom 1 tsubo or more, 2-story, South balcony, Zenshitsuminami direction, Warm water washing toilet seat, TV with bathroom, Underfloor Storage, The window in the bathroom, All living room flooring, Dish washing dryer, Walk-in closet, All-electric, Storeroom, Floor heating 地盤調査済、前道6m以上、整形地、緑豊かな住宅地、開発分譲地内、南向き、浴室乾燥機、陽当り良好、全居室収納、南側道路面す、閑静な住宅地、シャワー付洗面台、対面式キッチン、トイレ2ヶ所、浴室1坪以上、2階建、南面バルコニー、全室南向き、温水洗浄便座、TV付浴室、床下収納、浴室に窓、全居室フローリング、食器洗乾燥機、ウォークインクロゼット、オール電化、納戸、床暖房 |
Local guide map 現地案内図 | | Local guide map 現地案内図 | Features pickup 特徴ピックアップ | | Construction housing performance with evaluation / Long-term high-quality housing / Pre-ground survey / Vibration Control ・ Seismic isolation ・ Earthquake resistant / Parking two Allowed / Immediate Available / Facing south / Bathroom Dryer / Yang per good / All room storage / Flat to the station / Siemens south road / A quiet residential area / LDK15 tatami mats or more / Around traffic fewer / Or more before road 6m / Japanese-style room / Shaping land / Washbasin with shower / Face-to-face kitchen / Wide balcony / Toilet 2 places / Bathroom 1 tsubo or more / 2-story / South balcony / Zenshitsuminami direction / Warm water washing toilet seat / TV with bathroom / Underfloor Storage / The window in the bathroom / TV monitor interphone / Leafy residential area / All living room flooring / Dish washing dryer / Walk-in closet / All-electric / Storeroom / A large gap between the neighboring house / Floor heating / Development subdivision in 建設住宅性能評価付 /長期優良住宅 /地盤調査済 /制震・免震・耐震 /駐車2台可 /即入居可 /南向き /浴室乾燥機 /陽当り良好 /全居室収納 /駅まで平坦 /南側道路面す /閑静な住宅地 /LDK15畳以上 /周辺交通量少なめ /前道6m以上 /和室 /整形地 /シャワー付洗面台 /対面式キッチン /ワイドバルコニー /トイレ2ヶ所 /浴室1坪以上 /2階建 /南面バルコニー /全室南向き /温水洗浄便座 /TV付浴室 /床下収納 /浴室に窓 /TVモニタ付インターホン /緑豊かな住宅地 /全居室フローリング /食器洗乾燥機 /ウォークインクロゼット /オール電化 /納戸 /隣家との間隔が大きい /床暖房 /開発分譲地内 | Property name 物件名 | | Kokubunji Kitamachi Building 2 国分寺北町2号棟 | Price 価格 | | 54,800,000 yen 5480万円 | Floor plan 間取り | | 4LDK + S (storeroom) 4LDK+S(納戸) | Units sold 販売戸数 | | 1 units 1戸 | Total units 総戸数 | | 1 units 1戸 | Land area 土地面積 | | 135.11 sq m (registration) 135.11m2(登記) | Building area 建物面積 | | 103.5 sq m (measured) 103.5m2(実測) | Driveway burden-road 私道負担・道路 | | Nothing, South 6m width (contact the road width 8m) 無、南6m幅(接道幅8m) | Completion date 完成時期(築年月) | | May 2012 2012年5月 | Address 住所 | | Tokyo Kokubunji Kitamachi 5 東京都国分寺市北町5 | Traffic 交通 | | Seibu Kokubunji Line "Takanodai" walk 14 minutes 西武国分寺線「鷹の台」歩14分
| Related links 関連リンク | | [Related Sites of this company] 【この会社の関連サイト】 | Contact お問い合せ先 | | TEL: 0120-710338 [Toll free] Please contact the "saw SUUMO (Sumo)" TEL:0120-710338【通話料無料】「SUUMO(スーモ)を見た」と問い合わせください | Building coverage, floor area ratio 建ぺい率・容積率 | | 40% ・ 80% 40%・80% | Time residents 入居時期 | | Immediate available 即入居可 | Land of the right form 土地の権利形態 | | Ownership 所有権 | Structure and method of construction 構造・工法 | | Wooden 2-story (prefabricated construction method) 木造2階建(プレハブ工法) | Construction 施工 | | Misawa Homes Tama Co., Ltd. ミサワホーム多摩(株) | Use district 用途地域 | | One low-rise 1種低層 | Overview and notices その他概要・特記事項 | | Facilities: Public Water Supply, This sewage, All-electric, Parking: Car Port 設備:公営水道、本下水、オール電化、駐車場:カーポート | Company profile 会社概要 | | <Seller> Governor of Tokyo (1) the first 089,930 No. Misawa Homes Tama Co., Ltd. Real Estate Division Yubinbango190-0023 Tachikawa City, Tokyo Shibasaki-cho 6-17-16 <売主>東京都知事(1)第089930号ミサワホーム多摩(株)不動産課〒190-0023 東京都立川市柴崎町6-17-16 |
Local appearance photo現地外観写真 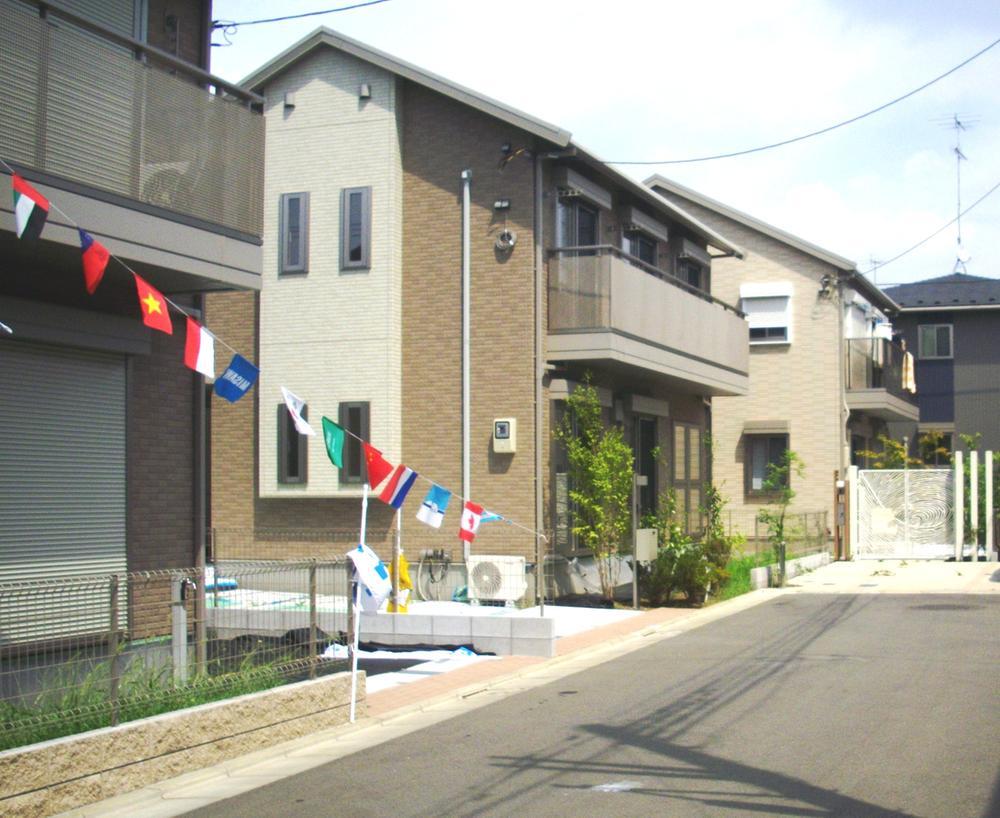 Good local per yang. Please feel free to contact us by all means. (July 2012) shooting
陽当たり良好な現地。ぜひお気軽にお問い合わせください。(2012年7月)撮影
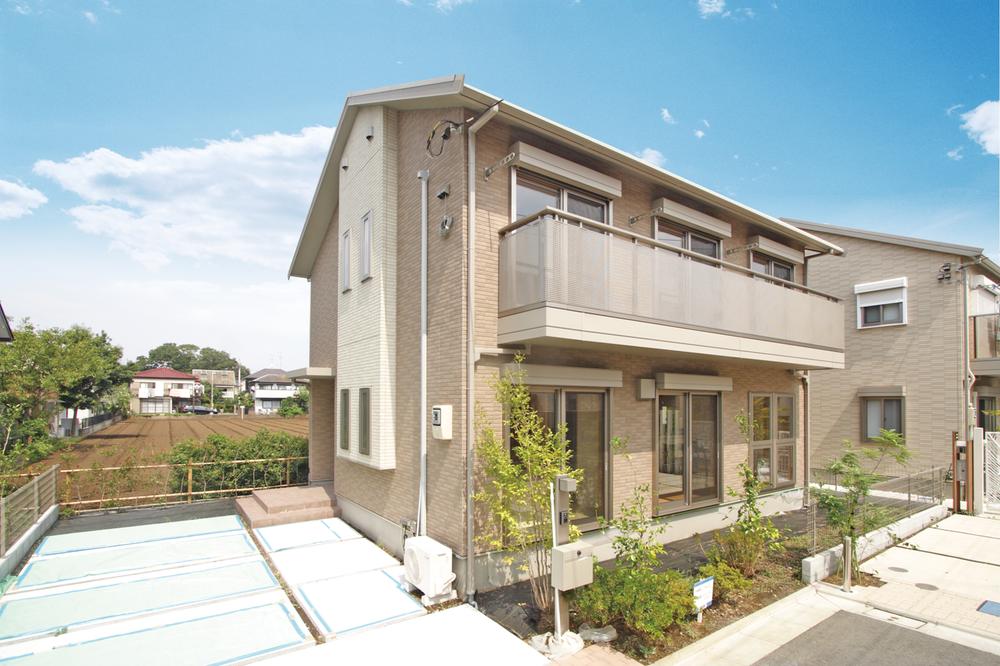 Local (July 2013) Shooting
現地(2013年7月)撮影
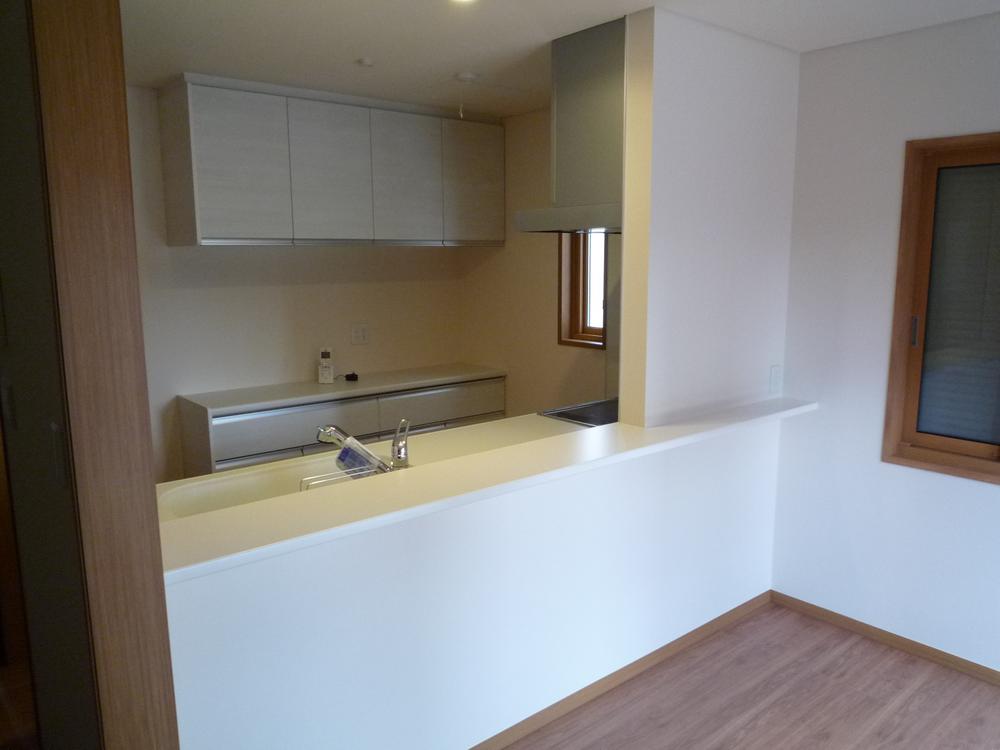 Indoor (July 2012) shooting
室内(2012年7月)撮影
Bathroom浴室 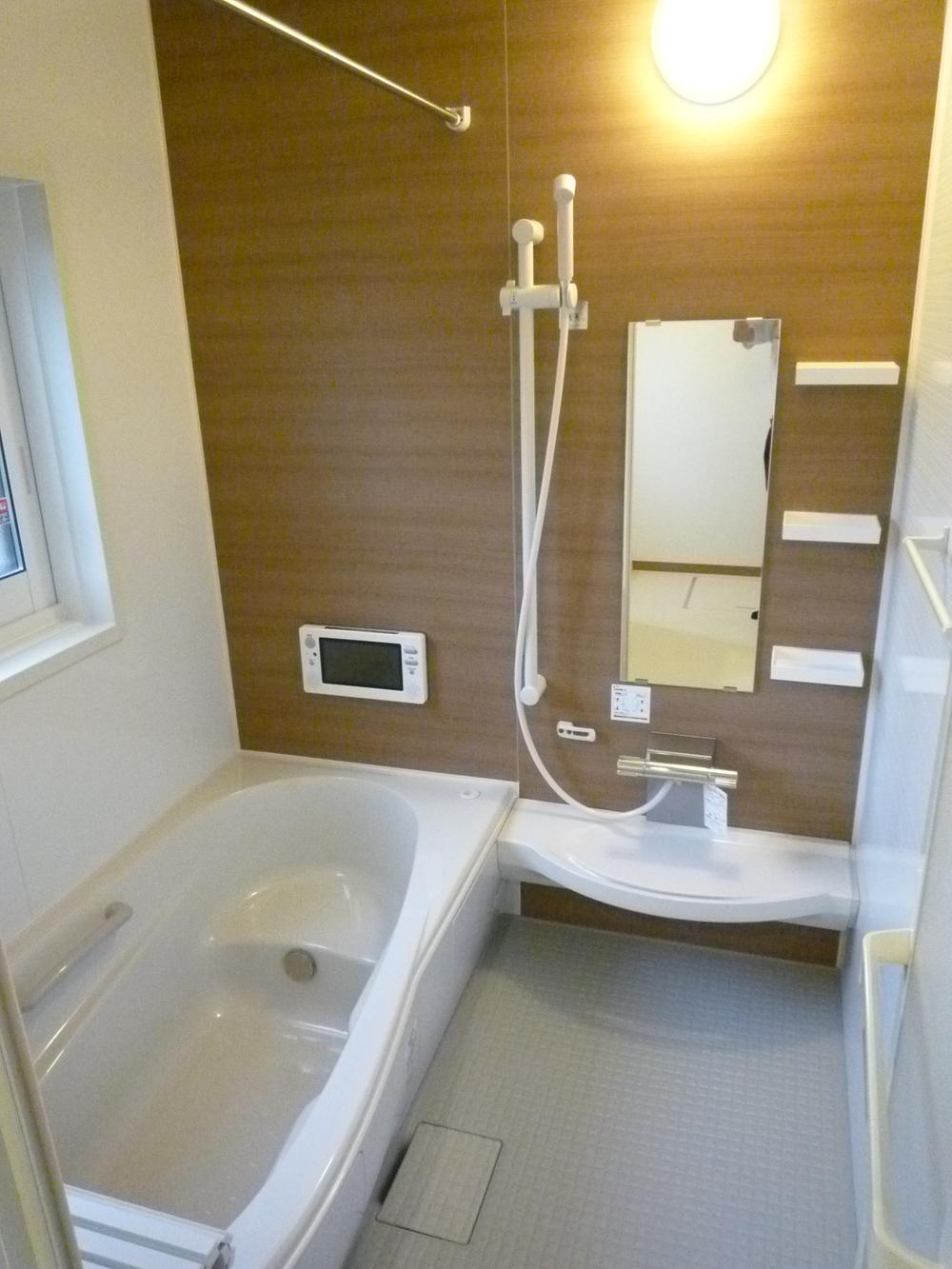 Indoor (July 2012) shooting
室内(2012年7月)撮影
Kitchenキッチン 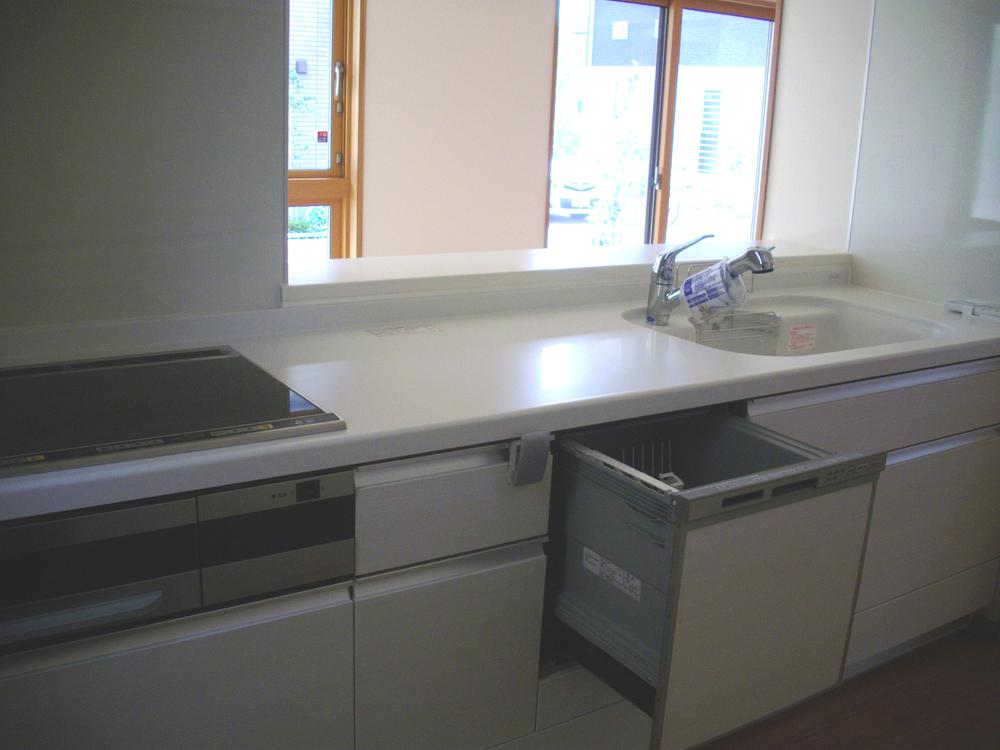 Indoor (July 2012) shooting
室内(2012年7月)撮影
Non-living roomリビング以外の居室 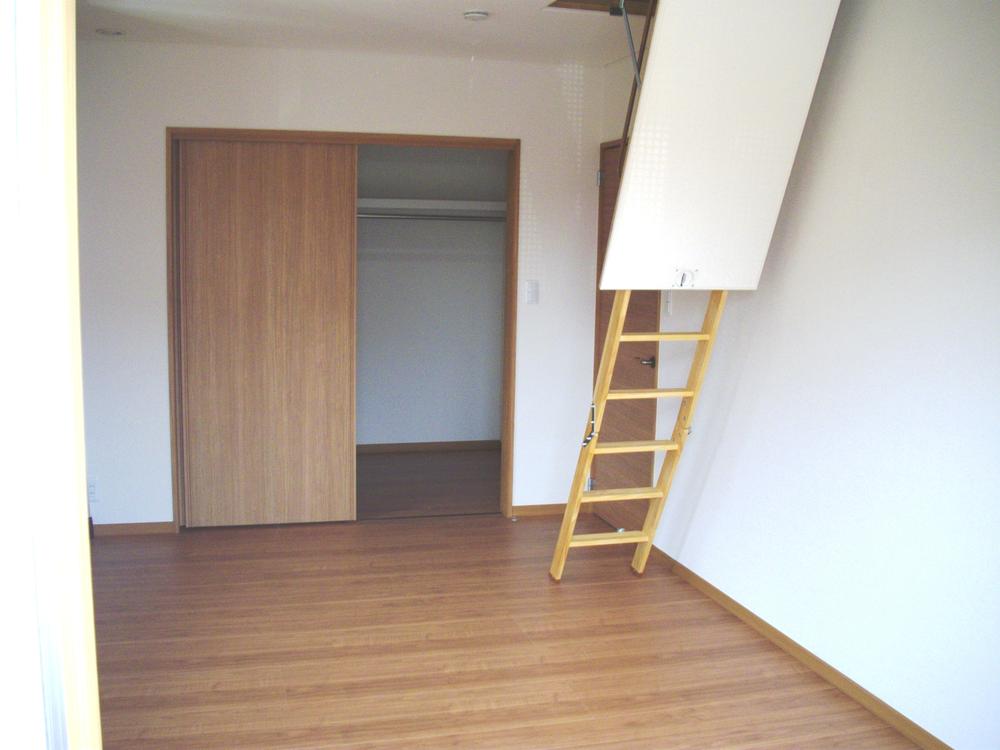 Indoor (July 2012) shooting
室内(2012年7月)撮影
Toiletトイレ 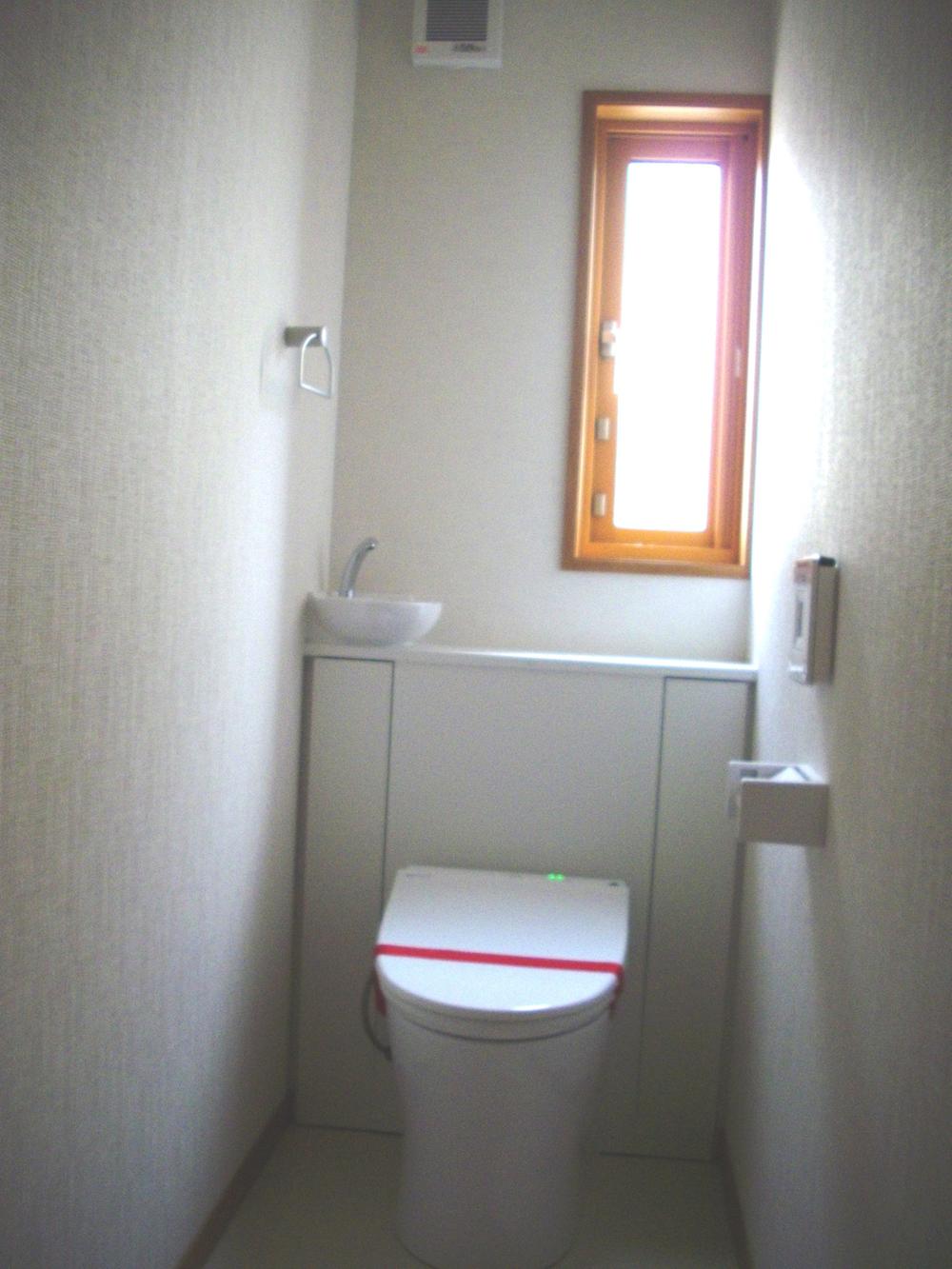 Indoor (July 2012) shooting
室内(2012年7月)撮影
Local appearance photo現地外観写真 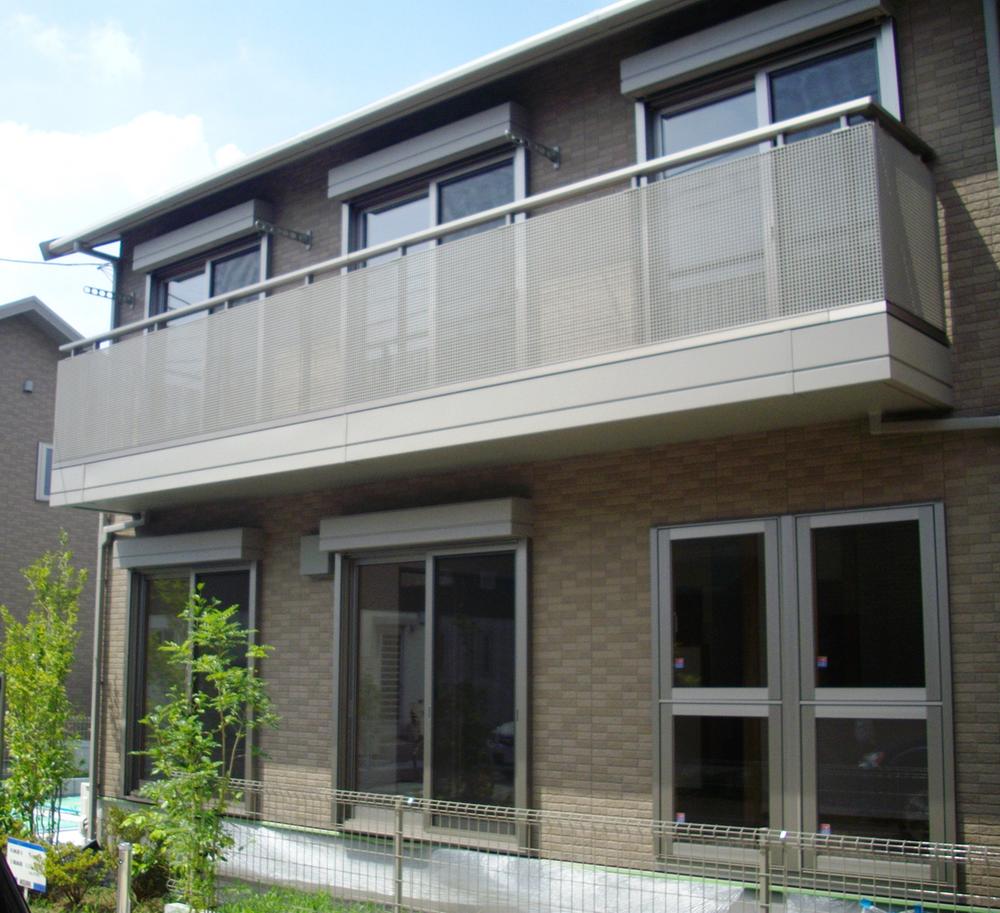 Indoor (July 2012) shooting
室内(2012年7月)撮影
Other Environmental Photoその他環境写真 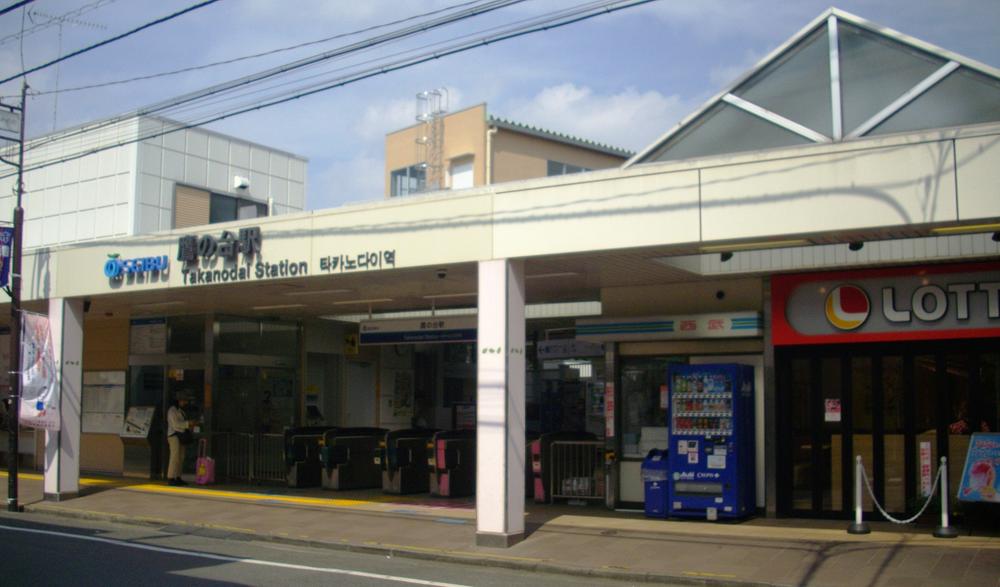 1120m to Takanodai Station
鷹の台駅まで1120m
Park公園 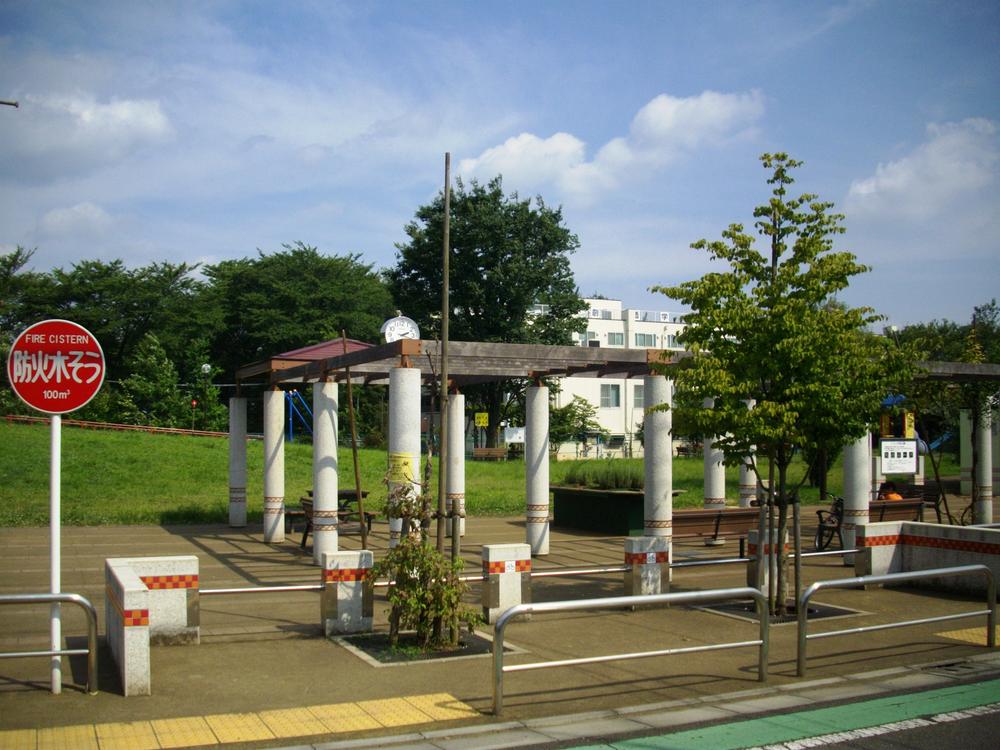 400m to Kokubunji Kitamachi park
国分寺北町公園まで400m
Other Environmental Photoその他環境写真 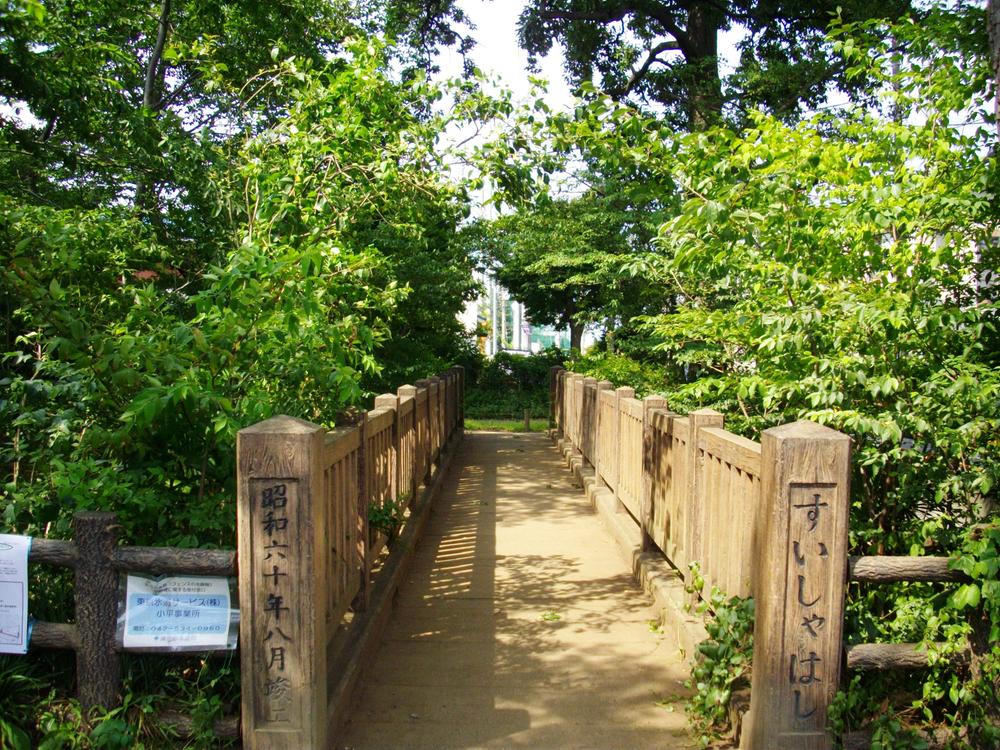 700m until waterwheel Bridge
水車橋まで700m
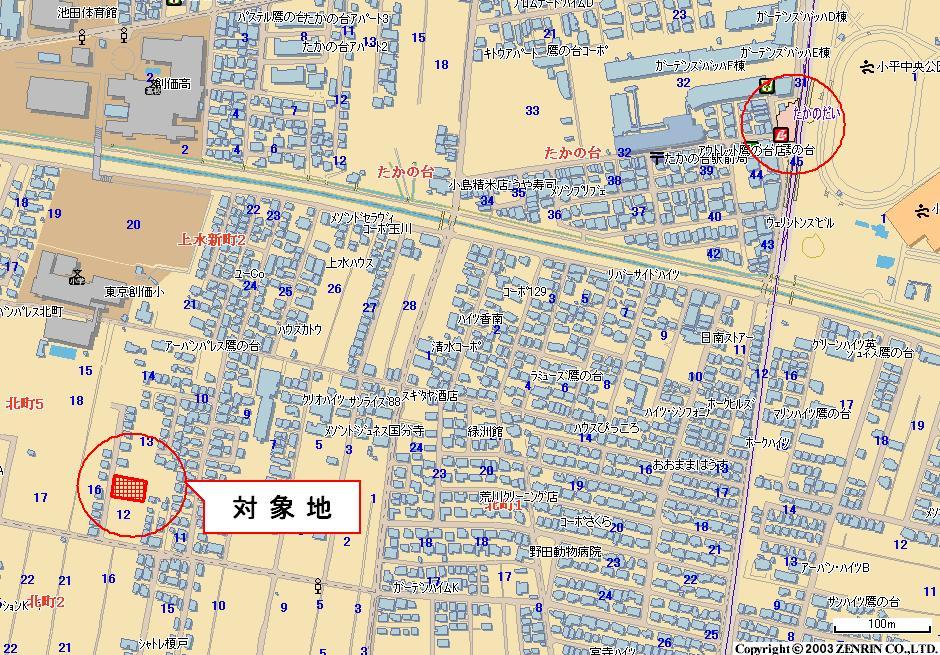 Local guide map
現地案内図
Floor plan間取り図 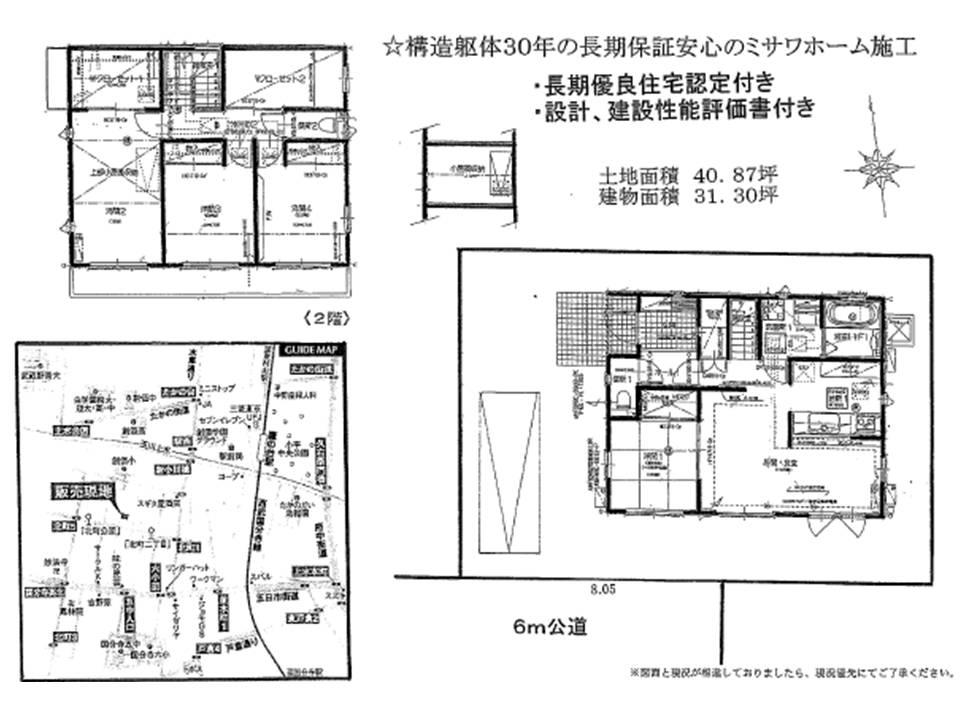 54,800,000 yen, 4LDK + S (storeroom), Land area 135.11 sq m , Building area 103.5 sq m building area 103.50 sq m
5480万円、4LDK+S(納戸)、土地面積135.11m2、建物面積103.5m2 建物面積103.50m2
Location
|














