New Homes » Kanto » Tokyo » Kokubunji
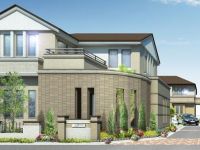 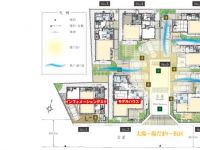
| | Tokyo Kokubunji 東京都国分寺市 |
| JR Chuo Line "National" walk 16 minutes JR中央線「国立」歩16分 |
Property name 物件名 | | Duo Avenue National デュオアベニュー国立 | Price 価格 | | 47,980,000 yen ~ 62,980,000 yen 4798万円 ~ 6298万円 | Floor plan 間取り | | 4LDK 4LDK | Units sold 販売戸数 | | 3 units 3戸 | Total units 総戸数 | | 13 houses 13戸 | Land area 土地面積 | | 121 sq m ~ 125.01 sq m (36.60 tsubo ~ 37.81 tsubo) (measured) 121m2 ~ 125.01m2(36.60坪 ~ 37.81坪)(実測) | Building area 建物面積 | | 96.68 sq m ~ 98.94 sq m (29.24 tsubo ~ 29.92 tsubo) (measured) 96.68m2 ~ 98.94m2(29.24坪 ~ 29.92坪)(実測) | Driveway burden-road 私道負担・道路 | | 6m asphalt pavement part interlocking 6m アスファルト舗装 一部インターロッキング | Completion date 完成時期(築年月) | | In late August 2013 2013年8月下旬 | Address 住所 | | Tokyo Kokubunji light-cho 3-11-2 東京都国分寺市光町3-11-2他(地番・住居表示) | Traffic 交通 | | JR Chuo Line "National" walk 16 minutes JR中央線「国立」歩16分
| Related links 関連リンク | | [Related Sites of this company] 【この会社の関連サイト】 | Contact お問い合せ先 | | Duo Avenue National "Information Desk TEL: 0120-800-745 please contact the" saw SUUMO (Sumo) " デュオアベニュー国立」インフォメーションデスクTEL:0120-800-745「SUUMO(スーモ)を見た」と問い合わせください | Event information イベント情報 | | Model House (please visitors to direct local) schedule / Showing 1 / 4 New Year model house public than (Saturday)! Weekends might be crowded. Sorry to trouble you, but, Please call in at the time of your visit. Winter holidays: December 25 (Wednesday) ~ January 3 (gold), The beginning of the year 1 / 4 will be open from (Saturday). モデルハウス(直接現地へご来場ください)日程/公開中1/4(土)より新春モデルハウス公開!週末は込み合う場合がございます。お手数ですが、ご来場の際にはお電話ください。冬期休暇:12月25日(水) ~ 1月3日(金)、年始は1/4(土)より営業いたします。 | Building coverage, floor area ratio 建ぺい率・容積率 | | Building coverage: 40%, Volume ratio: 80% 建ぺい率:40%、容積率:80% | Time residents 入居時期 | | January 2014 late schedule 2014年1月下旬予定 | Land of the right form 土地の権利形態 | | Ownership 所有権 | Structure and method of construction 構造・工法 | | wooden ・ 2-story 木造・2階建 | Construction 施工 | | Tsudasangyo Co., Ltd. 津田産業株式会社 | Use district 用途地域 | | One low-rise 1種低層 | Overview and notices その他概要・特記事項 | | Building confirmation number: BNV 確済 No. 13-153 (2013 February 28 date) Other 建築確認番号:BNV確済 13-153号(平成25年2月28日付)他 | Company profile 会社概要 | | <Seller> Governor of Tokyo (1) the first 95,503 No. Ltd. Fujasu Avenue Yubinbango101-0053, Chiyoda-ku, Tokyo Mitoshirochō, Tokyo 9-1 MD Kanda Building 5th floor <売主>東京都知事(1)第95503号株式会社フージャースアベニュー〒101-0053 東京都千代田区神田美土代町9-1 MD神田ビル5階 |
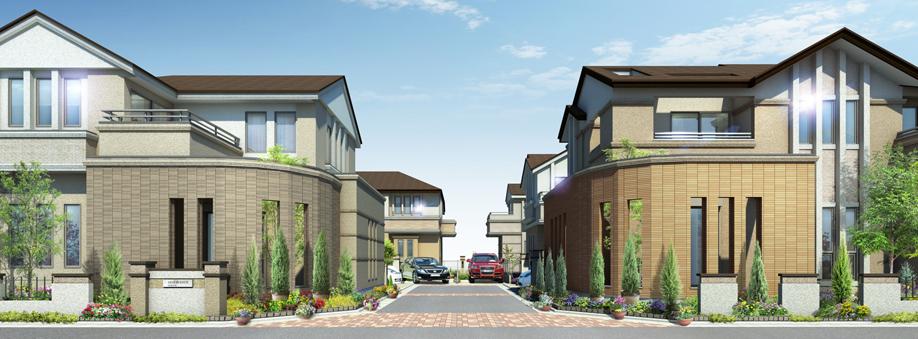 Local district average Rendering
現地街並完成予想図
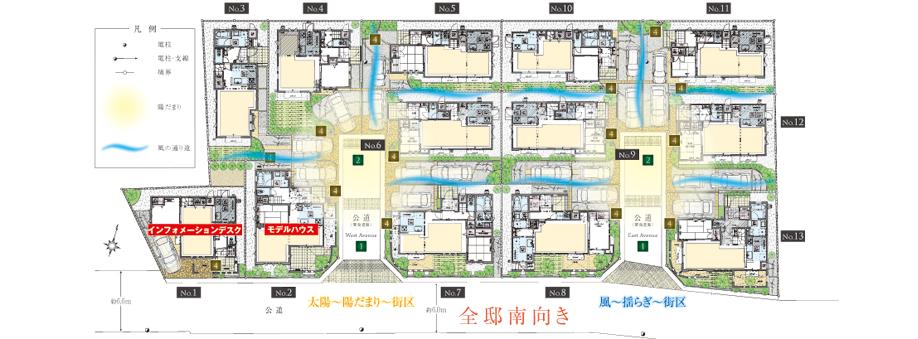 Local site plan. 1: according to the "East Avenue," "West Avenue" two streets, Develop a road. Also active as a place of communication 2: High building plan of the entire mansion clear some south-facing 4: to approach each Tay, Established a design gatepost of sober
現地敷地図。1:「East Avenue」「West Avenue」2つの街並にあわせ、道路を開発。コミュニケーションの場としても活躍 2:全邸ゆとりある南向きの配棟計画 4:各邸のアプローチには、落ち着いたデザインのデザイン門柱を設置
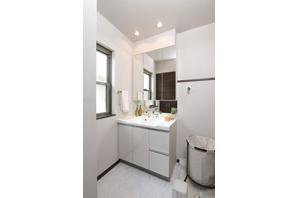 All mansion 1 ・ Installing the basin on the second floor. When the dressing of a busy morning, I'm glad to be able to smoothly without congestion
全邸1・2階に洗面を設置。忙しい朝の身支度の際、混雑せずにスムーズにできるのがうれしい
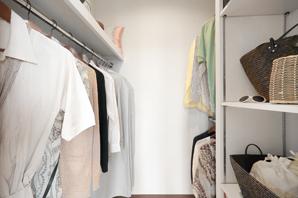 Set up a walk-in closet in the entire mansion. In addition to the 2 upstairs section is provided the attic storage or loft, Ensuring plenty of storage space
全邸にウォークインクロゼットを設置。また2階上部には小屋裏収納あるいはロフトを設け、たっぷりの収納スペースを確保
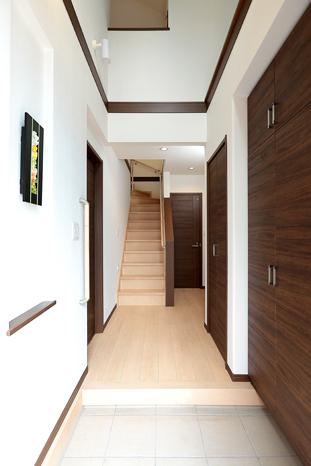 The atrium, Bright and comfortable entrance. Ensure the storage space that can be clean and organize around the entrance. Handrail of peace of mind is provided when you wear the shoes, Consideration to safety. (Photo, except for floor heating, All Building 2. 2013.7 shooting)
吹き抜けにより、明るく快適な玄関。玄関まわりをすっきりと整理できる収納スペースを確保。靴を履く時に安心の手すりが設けられ、安全性にも配慮。(写真は床暖房を除き、全て2号棟。2013.7撮影)
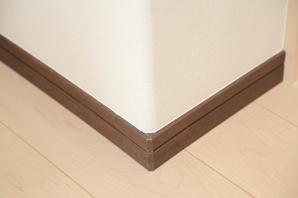 wall ・ External corner is the rounded corners R shape, Consideration to small children (except for some)
壁・出隅は角の丸いR形状とし、小さな子どもにも配慮(一部を除く)
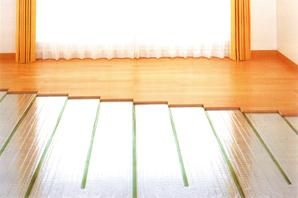 Room in women's eyes, Dance "mind the aim of really livable house building, By house "series, Good facilities ・ It has become a specification. Dance "heart, Living "series is divided into four areas of" Papatto housework, "" more accommodating "" much peace of mind, "" properly Eco ", For each of the areas, Indoor as well, kitchen, bathroom, Stuck to the location that is not so much eyes usually. In "Papatto housework", Select a convenient facility for dispensed efficiently housework. It has been placed at the center of the kitchen. "More housing" is, Not only the kitchen, Consider the storage space in general in the room, Placed in a room with plenty of storage space. "Much peace of mind" is, Such as barrier-free design from security, And attention to detail, Consideration to the safety of people who live. "Properly Eco" is, By adopting such as Low-E double-glazing and the TES hot water floor heating, Comfortable and realize a life-friendly environment and your wallet. Local building, I want be sure many of these facilities.
室内は女性の目線で、本当に住みやすい家づくりを目指した「こころ躍る、住まい」シリーズによる、こだわりの設備・仕様となっている。「こころ躍る、住まい」シリーズは「ぱぱっと家事」「もっと収納」「ずっと安心」「ちゃんとエコ」の4分野に分けられ、それぞれの分野ごとに、室内はもとより、キッチン、浴室、普段はあまり目にしない場所にまでこだわっている。「ぱぱっと家事」では、家事を効率よく済ませるための便利な設備をセレクト。キッチンを中心に設置している。「もっと収納」は、キッチンだけでなく、室内の収納スペース全般を考え、たっぷりの収納スペースを室内に配置。「ずっと安心」は、セキュリティからバリアフリー設計など、細部にまで配慮し、住まう人々の安全性に配慮。「ちゃんとエコ」は、Low-E複層ガラスやTES温水式床暖房などの採用により、快適で環境とおサイフにやさしい生活を実現。現地建物で、こうした設備の数々も確かめて欲しい。
Local photos, including front road前面道路含む現地写真 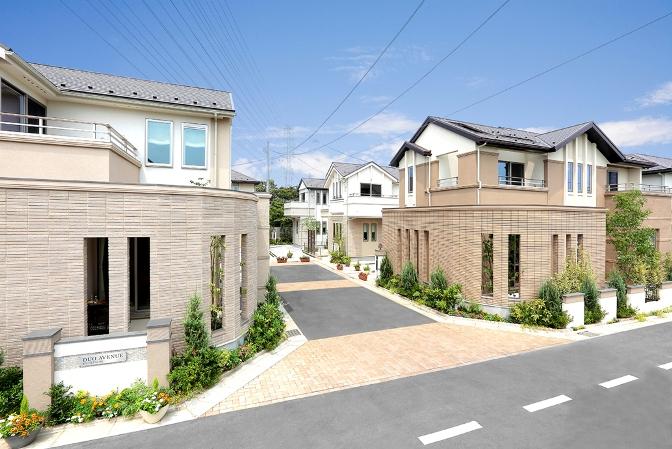 Local (August 2013) Shooting
現地(2013年8月)撮影
Otherその他 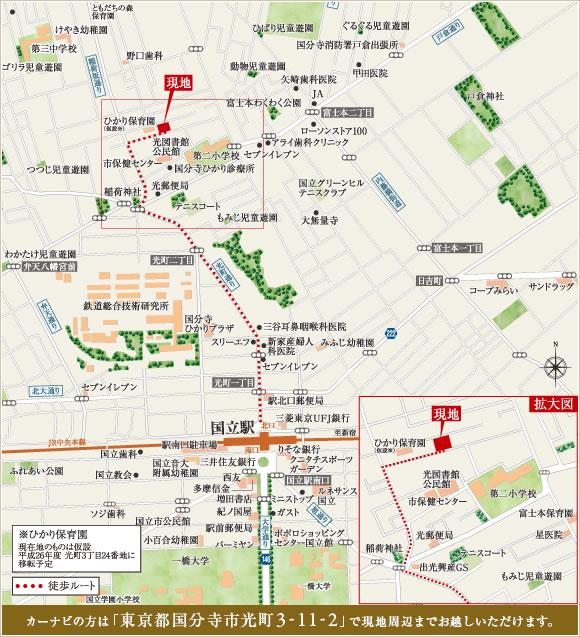 Local guide map
現地案内図
Livingリビング 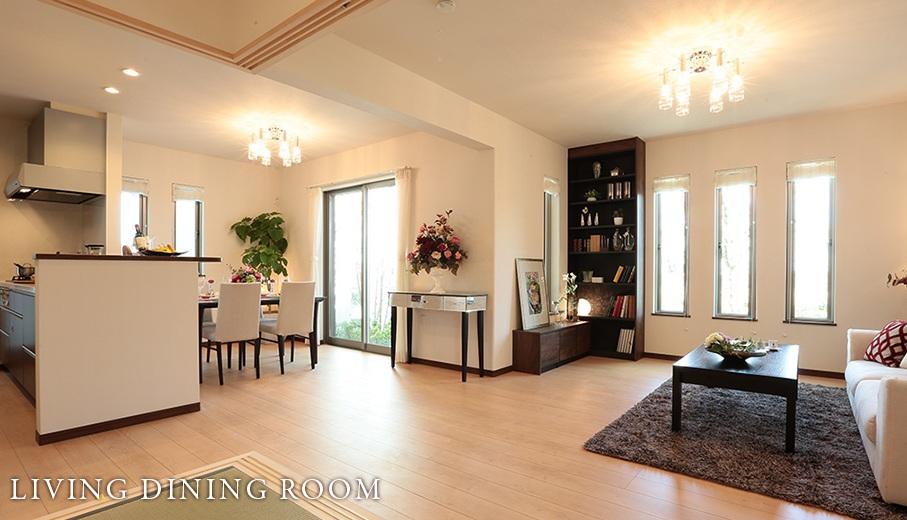 1 Building (July 2013) Shooting
1号棟(2013年7月)撮影
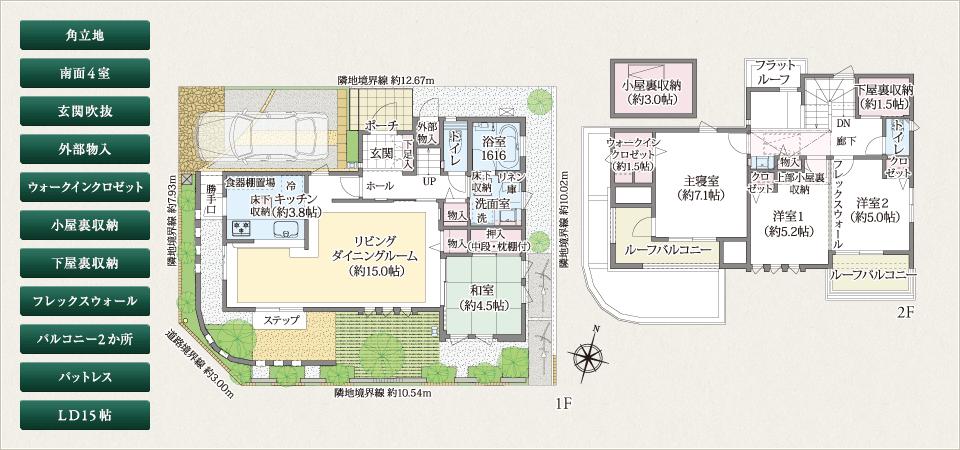 Floor plan
間取り図
Local appearance photo現地外観写真 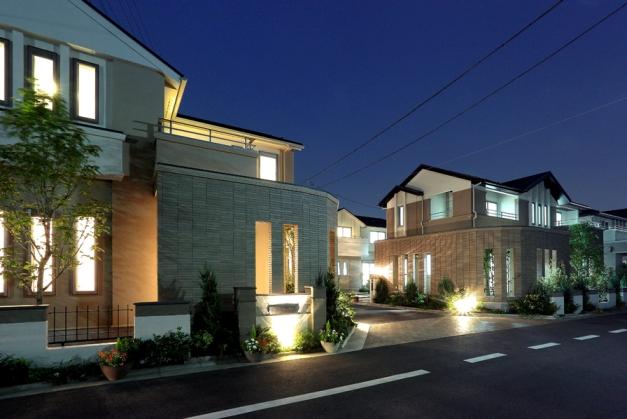 Local (August 2013) Shooting
現地(2013年8月)撮影
Bathroom浴室 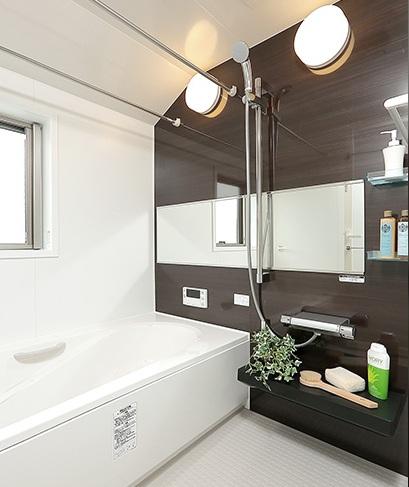 1 Building (July 2013) Shooting
1号棟(2013年7月)撮影
Kitchenキッチン 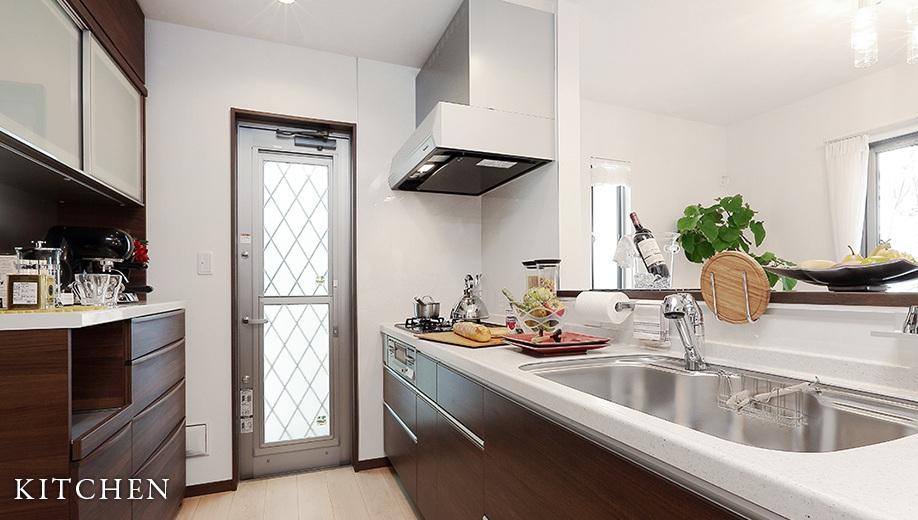 1 Building (July 2013) Shooting
1号棟(2013年7月)撮影
Non-living roomリビング以外の居室 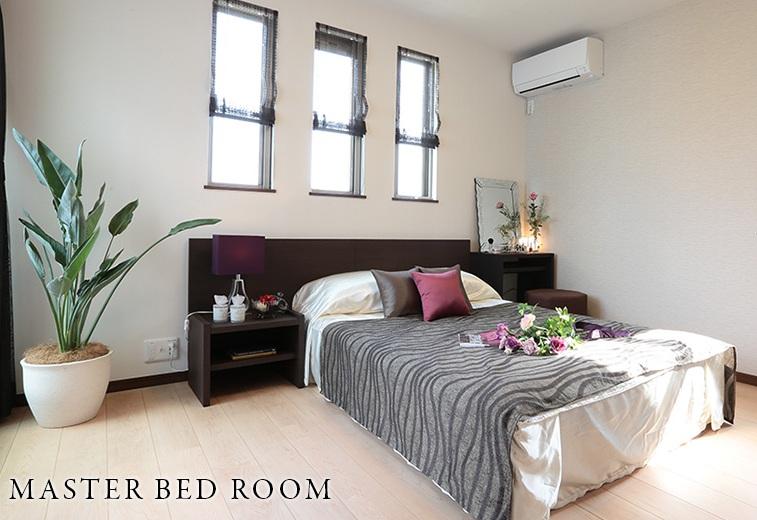 1 Building (July 2013) Shooting
1号棟(2013年7月)撮影
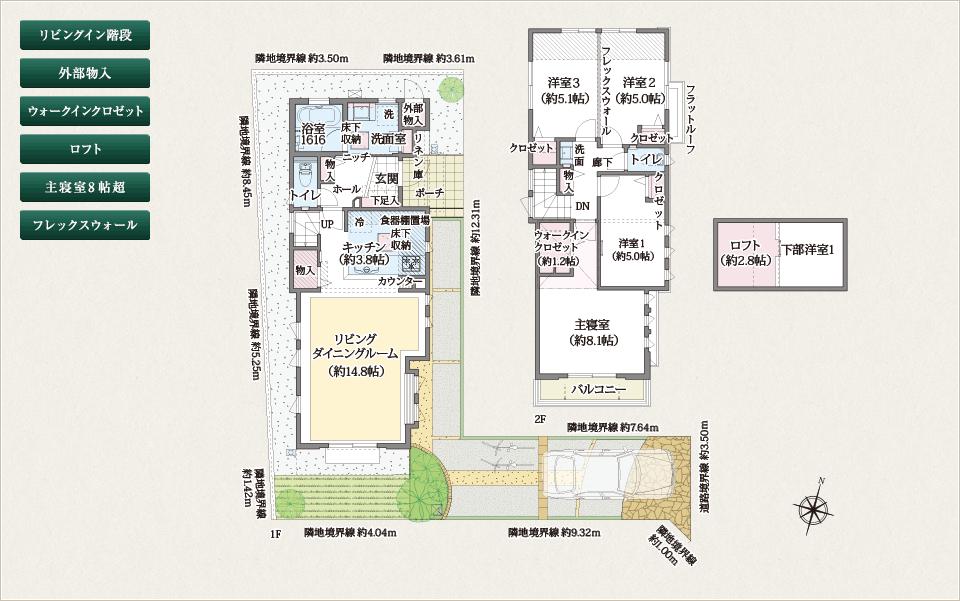 Floor plan
間取り図
Local appearance photo現地外観写真 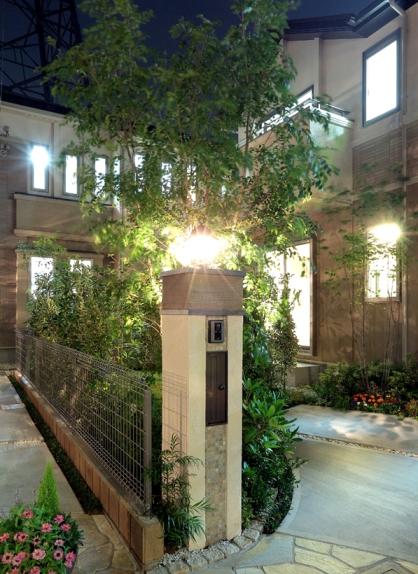 4 Building (August 2013) Shooting
4号棟(2013年8月)撮影
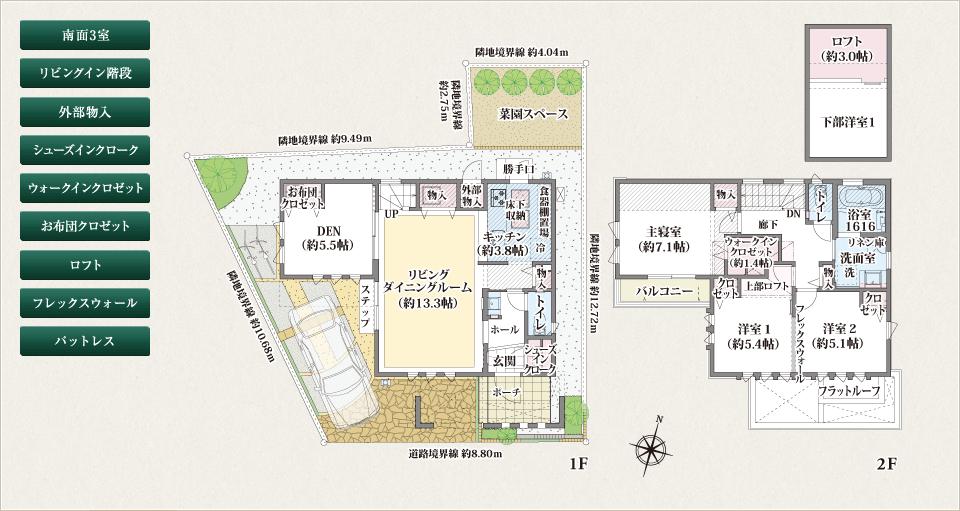 Floor plan
間取り図
Location
|



















