New Homes » Kanto » Tokyo » Kokubunji
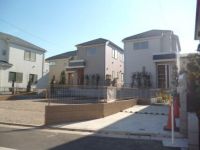 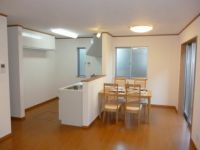
| | Tokyo Kokubunji 東京都国分寺市 |
| JR Chuo Line "Kokubunji" walk 6 minutes JR中央線「国分寺」歩6分 |
| ~ Choose, living. ~ The mansion of a variety of plans to popularity of Kokubunji Station 6 minutes birth !! living in stairs, Face-to-face kitchen, 4LDK plan, etc., You can choose the plan that fits the lives of the dream of the family ~ 選べる、暮らし。 ~ 人気の国分寺駅6分に多彩なプランの邸宅が誕生!!リビングイン階段、対面キッチン、4LDKプラン等、ご家族の夢の暮らしに合ったプランを選べます |
| "Sorry I made you wait. If Kokubunji area is the emergence of new properties in the "now, From a variety of floor plan plan, You can choose a floor plan of your choice. Of course by spacious property family structure and seek livelihood of more than 37 square meters site in a good location a 6-minute walk from the popular Kokubunji Station, If necessary floor plan will have changed now, Of course, wins early ones because to choose from among a variety of plan, If you wish to order preview and detailed documentation of you busy season, which has won the highest grade in the earthquake resistance and durability of our standard equipment, I will inquire from please "visitors reservation button" or "Request button" 「お待たせしました。国分寺エリアに新規物件の登場です」今なら、多彩な間取りプランから、ご希望の間取りを選ぶ事ができます。人気の国分寺駅から徒歩6分の好立地に敷地37坪以上の広々物件家族構成や求める暮らしによって当然、必要な間取りが変わってきます今なら、多彩なプランの中から選べるので早いもの勝ちです勿論、当社標準装備の耐震性や耐久性で最高等級を獲得しています繁忙期の為内見や詳しい資料をご希望の方は「来場予約ボタン」か「資料請求ボタン」からお問合せお願い致します |
Seller comments 売主コメント | | C Building C号棟 | Features pickup 特徴ピックアップ | | Construction housing performance with evaluation / Design house performance with evaluation / Corresponding to the flat-35S / Pre-ground survey / Vibration Control ・ Seismic isolation ・ Earthquake resistant / Seismic fit / Year Available / 2 along the line more accessible / LDK18 tatami mats or more / Energy-saving water heaters / Facing south / System kitchen / Yang per good / All room storage / A quiet residential area / Starting station / Shaping land / Washbasin with shower / Face-to-face kitchen / Toilet 2 places / Bathroom 1 tsubo or more / 2-story / Double-glazing / Nantei / Underfloor Storage / The window in the bathroom / TV monitor interphone / Leafy residential area / Ventilation good / All living room flooring / All room 6 tatami mats or more / Living stairs / City gas / All rooms are two-sided lighting / Flat terrain 建設住宅性能評価付 /設計住宅性能評価付 /フラット35Sに対応 /地盤調査済 /制震・免震・耐震 /耐震適合 /年内入居可 /2沿線以上利用可 /LDK18畳以上 /省エネ給湯器 /南向き /システムキッチン /陽当り良好 /全居室収納 /閑静な住宅地 /始発駅 /整形地 /シャワー付洗面台 /対面式キッチン /トイレ2ヶ所 /浴室1坪以上 /2階建 /複層ガラス /南庭 /床下収納 /浴室に窓 /TVモニタ付インターホン /緑豊かな住宅地 /通風良好 /全居室フローリング /全居室6畳以上 /リビング階段 /都市ガス /全室2面採光 /平坦地 | Event information イベント情報 | | (Please be sure to ask in advance) Our property is, It has acquired the entire building housing performance evaluation ☆ It is the property of the third party endorsement ☆ Not only the details of the property, Other If you have any questions, etc. Please feel free to contact us. Local your tour, When the document request is, Sorry to trouble you, but [Email] I will you gun your reservation in advance at. When you call [Idasangyo Head office the second sales department] Until thank you. (事前に必ずお問い合わせください)弊社の物件は、全棟住宅性能評価を取得しています☆第三者機関お墨付きの物件です☆ 物件の詳細だけでなく、その他ご不明点等ございましたらお気軽にご相談下さい。現地ご見学、資料請求の際は、お手数ですが【メール】にて事前にご予約をお願致します。お電話の際は【飯田産業 本店第二営業部】迄お願い致します。 | Property name 物件名 | | ☆ ☆ Seller direct sales ☆ ☆ Heart full Town Kokubunji East yuan-cho [We had the two buildings your conclusion of a contract] ☆☆売主直売☆☆ ハートフルタウン 国分寺東元町【2棟ご成約を頂きました】 | Price 価格 | | 44,800,000 yen ~ 45,300,000 yen 4480万円 ~ 4530万円 | Floor plan 間取り | | 3LDK 3LDK | Units sold 販売戸数 | | 3 units 3戸 | Total units 総戸数 | | 5 units 5戸 | Land area 土地面積 | | 125.02 sq m ~ 125.03 sq m (measured) 125.02m2 ~ 125.03m2(実測) | Building area 建物面積 | | 85.38 sq m ~ 89.43 sq m (measured) 85.38m2 ~ 89.43m2(実測) | Completion date 完成時期(築年月) | | 2013 mid-November 2013年11月中旬 | Address 住所 | | Tokyo Kokubunji East yuan-cho 3 東京都国分寺市東元町3 | Traffic 交通 | | JR Chuo Line "Kokubunji" walk 6 minutes
Seibu Kokubunji Line "Kokubunji" walk 6 minutes JR中央線「国分寺」歩6分
西武国分寺線「国分寺」歩6分
| Related links 関連リンク | | [Related Sites of this company] 【この会社の関連サイト】 | Person in charge 担当者より | | Rep Iijima Kazuya Age: 20 Daigyokai experience: This is property of the 5-year seller direct sales! Heart full Town is strongly in earthquake, Durable, It is long-lasting housing! design ・ Construction ・ We sell in-house! Of course, it helps you move to the new house, Astor service after residents also Please leave us! 担当者飯島 和也年齢:20代業界経験:5年売主直売の物件です!ハートフルタウンは地震に強く、丈夫で、長持ちする住宅です!設計・施工・販売を自社で行っています!新居へのご入居のお手伝いはもちろん、入居後のアスターサービスも弊社にお任せ下さい! | Contact お問い合せ先 | | TEL: 0800-805-3547 [Toll free] mobile phone ・ Also available from PHS
Caller ID is not notified
Please contact the "saw SUUMO (Sumo)"
If it does not lead, If the real estate company TEL:0800-805-3547【通話料無料】携帯電話・PHSからもご利用いただけます
発信者番号は通知されません
「SUUMO(スーモ)を見た」と問い合わせください
つながらない方、不動産会社の方は
| Building coverage, floor area ratio 建ぺい率・容積率 | | Kenpei rate: 40%, Volume ratio: 80% 建ペい率:40%、容積率:80% | Time residents 入居時期 | | Consultation 相談 | Land of the right form 土地の権利形態 | | Ownership 所有権 | Structure and method of construction 構造・工法 | | Wooden siding paste roofing roofing 2-story (panel method) 木造サイディング貼りルーフィング葺き2階建(パネル工法) | Construction 施工 | | CO., LTD Idasangyo [Peace of mind and reliability of its own design ・ House construction ・ House sales] 株式会社 飯田産業【安心と信頼の自社設計・自社施工・自社販売】 | Use district 用途地域 | | One dwelling 1種住居 | Land category 地目 | | Residential land 宅地 | Other limitations その他制限事項 | | Regulations have by the Landscape Act 景観法による規制有 | Overview and notices その他概要・特記事項 | | Contact: Iijima Kazuya, Building confirmation number: No. HPA-13-04076-1 other 担当者:飯島 和也、建築確認番号:第HPA-13-04076-1号他 | Company profile 会社概要 | | <Seller> Minister of Land, Infrastructure and Transport (8) No. 003306 (Corporation) Tokyo Metropolitan Government Building Lots and Buildings Transaction Business Association (Corporation) metropolitan area real estate Fair Trade Council member (Ltd.) Idasangyo head office the second sales department Yubinbango180-0022 Musashino-shi, Tokyo Sakai 2-2-2 <売主>国土交通大臣(8)第003306号(公社)東京都宅地建物取引業協会会員 (公社)首都圏不動産公正取引協議会加盟(株)飯田産業本店第二営業部〒180-0022 東京都武蔵野市境2-2-2 |
Local photos, including front road前面道路含む現地写真 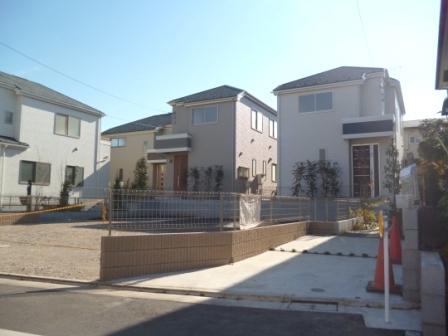 Sale site (December 15, 2013) Shooting
販売現地(2013年12月15日)撮影
Livingリビング 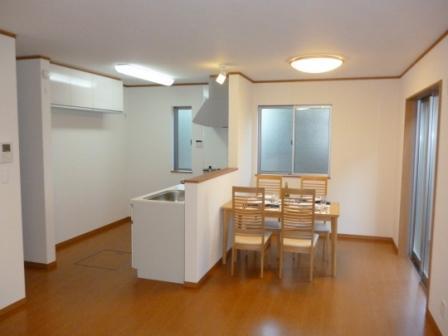 E Building LDK (12 May 15, 2013) Shooting
E号棟 LDK(2013年12月15日)撮影
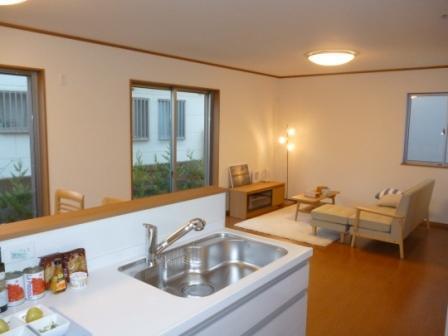 E Building LDK (12 May 15, 2013) Shooting
E号棟 LDK(2013年12月15日)撮影
Floor plan間取り図 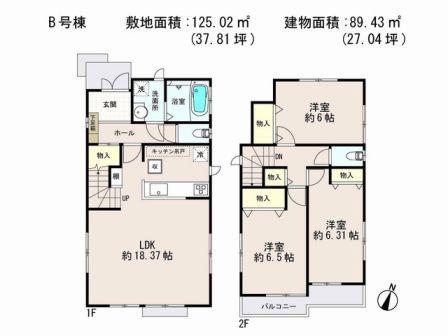 (B Building), Price 45,300,000 yen, 3LDK, Land area 125.02 sq m , Building area 89.43 sq m
(B号棟)、価格4530万円、3LDK、土地面積125.02m2、建物面積89.43m2
Local appearance photo現地外観写真 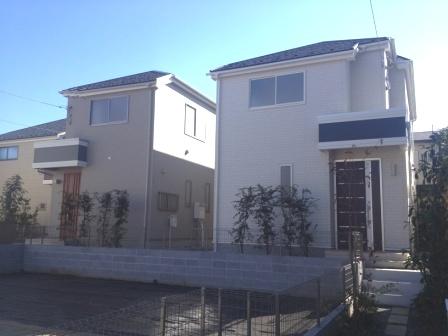 Exterior (December 15, 2013) Shooting
外観写真(2013年12月15日)撮影
Livingリビング 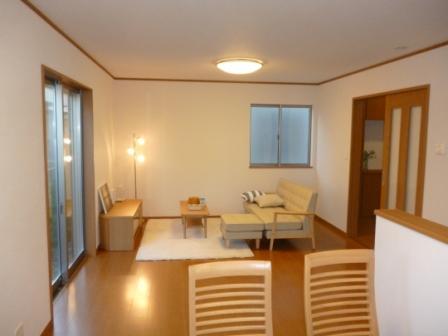 Indoor photos (December 15, 2013) Shooting
室内写真(2013年12月15日)撮影
Bathroom浴室 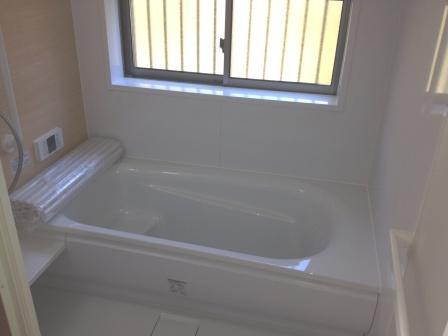 E Building Bathroom photo (December 15, 2013) Shooting
E号棟 浴室写真(2013年12月15日)撮影
Kitchenキッチン 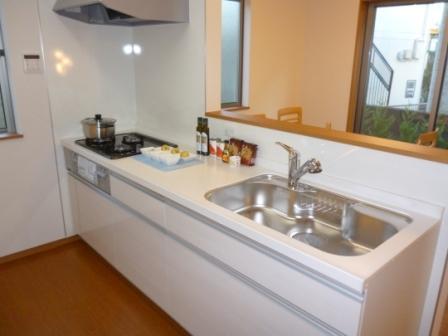 Kitchen (December 15, 2013) Shooting
キッチン(2013年12月15日)撮影
Toiletトイレ 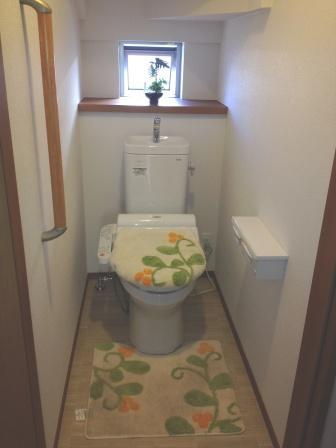 E Building Toilet photo (December 15, 2013) Shooting
E号棟 トイレ写真(2013年12月15日)撮影
Garden庭 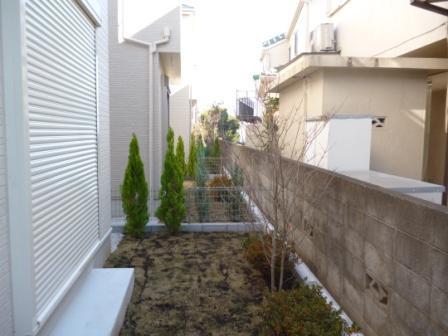 garden Photo (December 15, 2013) Shooting
庭 写真(2013年12月15日)撮影
Primary school小学校 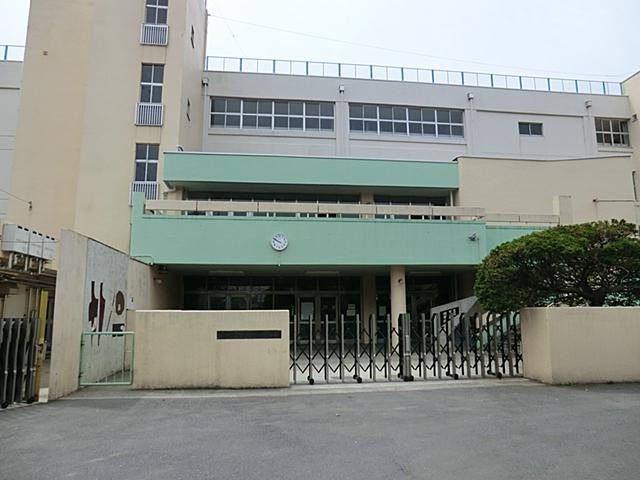 Until the first elementary school 780m
第一小学校まで780m
Otherその他 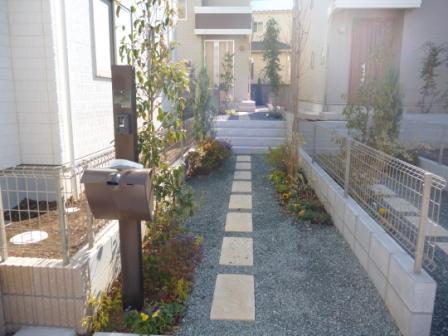 Passage photo (December 15, 2013) Shooting
通路写真(2013年12月15日)撮影
Floor plan間取り図 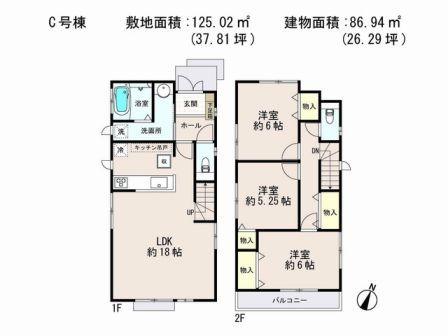 (C Building), Price 44,800,000 yen, 3LDK, Land area 125.02 sq m , Building area 86.94 sq m
(C号棟)、価格4480万円、3LDK、土地面積125.02m2、建物面積86.94m2
Local appearance photo現地外観写真 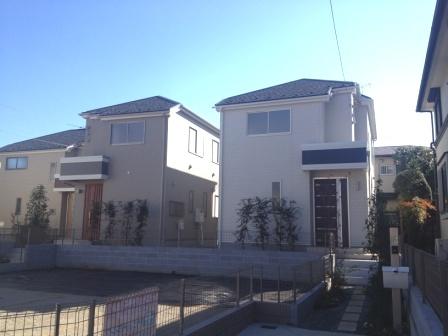 Exterior (December 15, 2013) Shooting
外観写真(2013年12月15日)撮影
Kindergarten ・ Nursery幼稚園・保育園 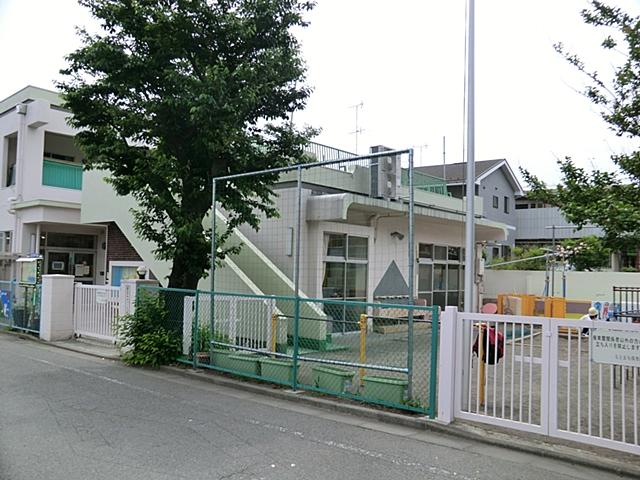 Motomachi 360m to kindergarten
もとまち幼稚園まで360m
Floor plan間取り図 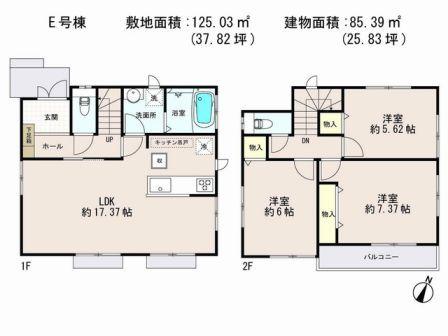 (E Building), Price 44,800,000 yen, 3LDK, Land area 125.03 sq m , Building area 85.39 sq m
(E号棟)、価格4480万円、3LDK、土地面積125.03m2、建物面積85.39m2
Local appearance photo現地外観写真 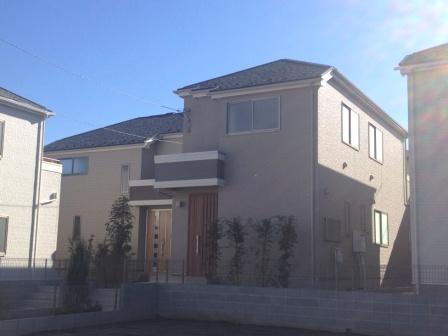 Exterior (December 15, 2013) Shooting
外観写真(2013年12月15日)撮影
Supermarketスーパー 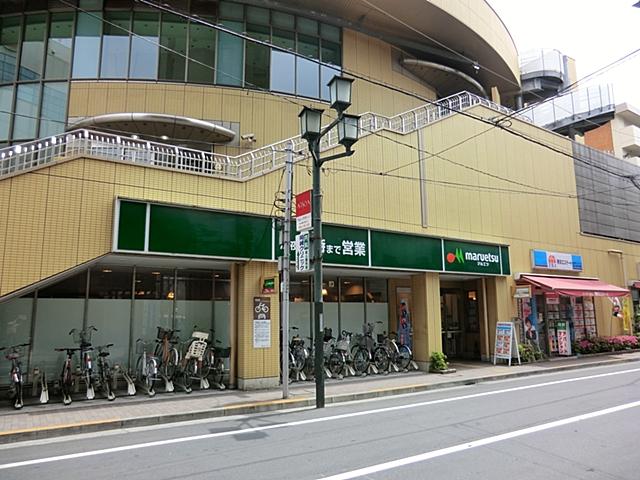 Until Maruetsu 410m
マルエツまで410m
Otherその他 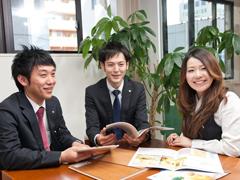 Is the property of the seller direct sales! Heart full Town is strongly in earthquake, Durable, It is long-lasting housing! design ・ Construction ・ We sell in-house! Of course, it helps you move to the new house, Astor service after residents also Please leave us!
売主直売の物件です!ハートフルタウンは地震に強く、丈夫で、長持ちする住宅です!設計・施工・販売を自社で行っています!新居へのご入居のお手伝いはもちろん、入居後のアスターサービスも弊社にお任せ下さい!
Location
|




















