New Homes » Kanto » Tokyo » Kokubunji
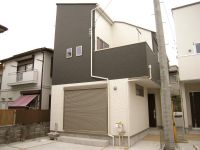 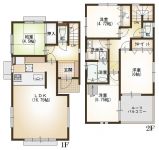
| | Tokyo Kokubunji 東京都国分寺市 |
| JR Chuo Line "Kokubunji" walk 8 minutes JR中央線「国分寺」歩8分 |
| JR Chuo Line "Kokubunji" Station 8-minute walk of the good location. All four buildings of new single-family. Cafe style kitchen, Floor heating, Dishwasher, Mist sauna, Bathroom Dryer other well-equipped. By all means please see local. JR中央線「国分寺」駅徒歩8分の好立地。全4棟の新築戸建。カフェスタイルキッチン、床暖房、食洗機、ミストサウナ、浴室乾燥機他充実の設備。ぜひ現地ご覧ください。 |
Features pickup 特徴ピックアップ | | Immediate Available / 2 along the line more accessible / Bathroom Dryer / LDK15 tatami mats or more / Mist sauna / Washbasin with shower / Face-to-face kitchen / Barrier-free / Toilet 2 places / Bathroom 1 tsubo or more / South balcony / Warm water washing toilet seat / Underfloor Storage / Dish washing dryer / Water filter / City gas / roof balcony / Floor heating 即入居可 /2沿線以上利用可 /浴室乾燥機 /LDK15畳以上 /ミストサウナ /シャワー付洗面台 /対面式キッチン /バリアフリー /トイレ2ヶ所 /浴室1坪以上 /南面バルコニー /温水洗浄便座 /床下収納 /食器洗乾燥機 /浄水器 /都市ガス /ルーフバルコニー /床暖房 | Price 価格 | | 50,800,000 yen 5080万円 | Floor plan 間取り | | 4LDK 4LDK | Units sold 販売戸数 | | 1 units 1戸 | Land area 土地面積 | | 108.26 sq m 108.26m2 | Building area 建物面積 | | 90.31 sq m 90.31m2 | Driveway burden-road 私道負担・道路 | | Nothing, East 4m width 無、東4m幅 | Completion date 完成時期(築年月) | | November 2013 2013年11月 | Address 住所 | | Tokyo Kokubunji Izumi-cho 1 東京都国分寺市泉町1 | Traffic 交通 | | JR Chuo Line "Kokubunji" walk 8 minutes
JR Chuo Line "Saikokufunji" walk 17 minutes
JR Musashino Line "Kitafuchu" walk 31 minutes JR中央線「国分寺」歩8分
JR中央線「西国分寺」歩17分
JR武蔵野線「北府中」歩31分
| Related links 関連リンク | | [Related Sites of this company] 【この会社の関連サイト】 | Contact お問い合せ先 | | TEL: 0120-723966 [Toll free] Please contact the "saw SUUMO (Sumo)" TEL:0120-723966【通話料無料】「SUUMO(スーモ)を見た」と問い合わせください | Building coverage, floor area ratio 建ぺい率・容積率 | | 60% ・ 200% 60%・200% | Time residents 入居時期 | | Immediate available 即入居可 | Land of the right form 土地の権利形態 | | Ownership 所有権 | Structure and method of construction 構造・工法 | | Wooden 2-story (framing method) 木造2階建(軸組工法) | Use district 用途地域 | | One dwelling, One low-rise 1種住居、1種低層 | Overview and notices その他概要・特記事項 | | Facilities: Public Water Supply, This sewage, City gas, Parking: car space 設備:公営水道、本下水、都市ガス、駐車場:カースペース | Company profile 会社概要 | | <Mediation> Minister of Land, Infrastructure and Transport (3) No. 005866 (Corporation) All Japan Real Estate Association (Corporation) metropolitan area real estate Fair Trade Council member Pitattohausu Musashisakai shop Co., Ltd. Orient Lee Best Yubinbango180-0023 Musashino-shi, Tokyo Kyonan-cho 2-13-2 <仲介>国土交通大臣(3)第005866号(公社)全日本不動産協会会員 (公社)首都圏不動産公正取引協議会加盟ピタットハウス武蔵境店(株)東洋リーベスト〒180-0023 東京都武蔵野市境南町2-13-2 |
Local appearance photo現地外観写真 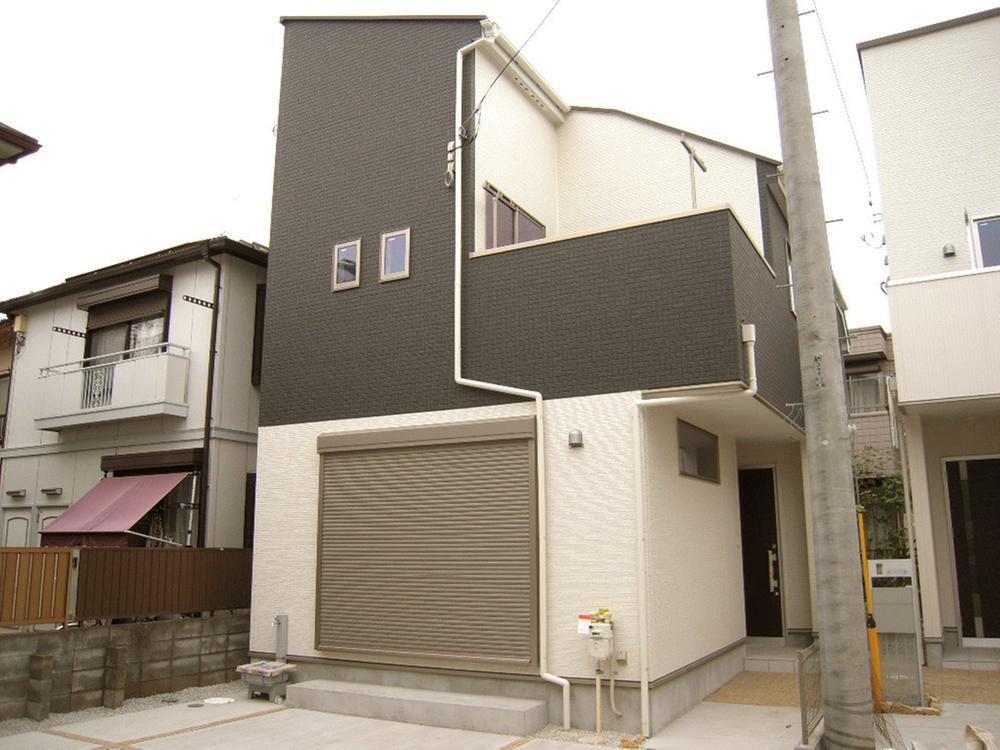 Local (11 May 2013) Shooting
現地(2013年11月)撮影
Floor plan間取り図 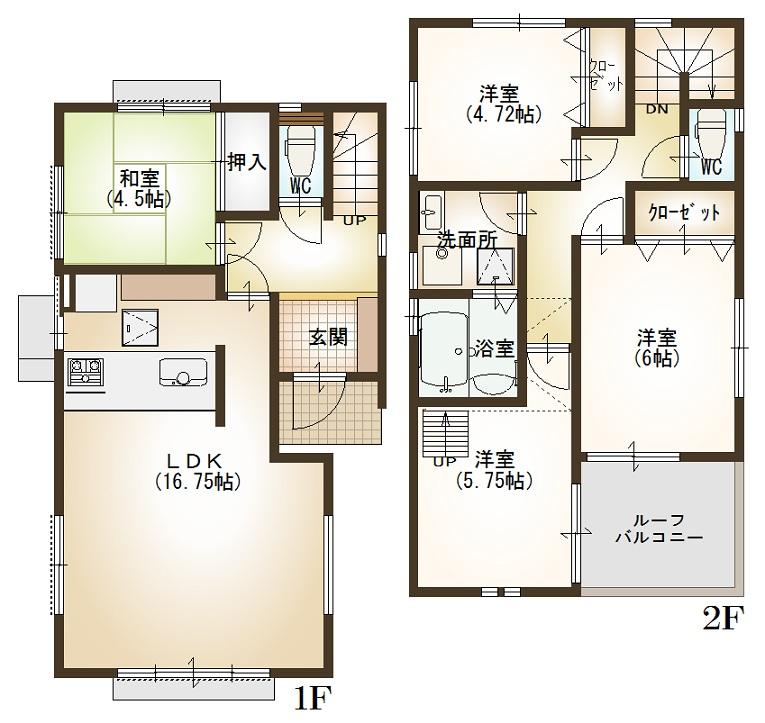 50,800,000 yen, 4LDK, Land area 108.26 sq m , Building area 90.31 sq m
5080万円、4LDK、土地面積108.26m2、建物面積90.31m2
Livingリビング 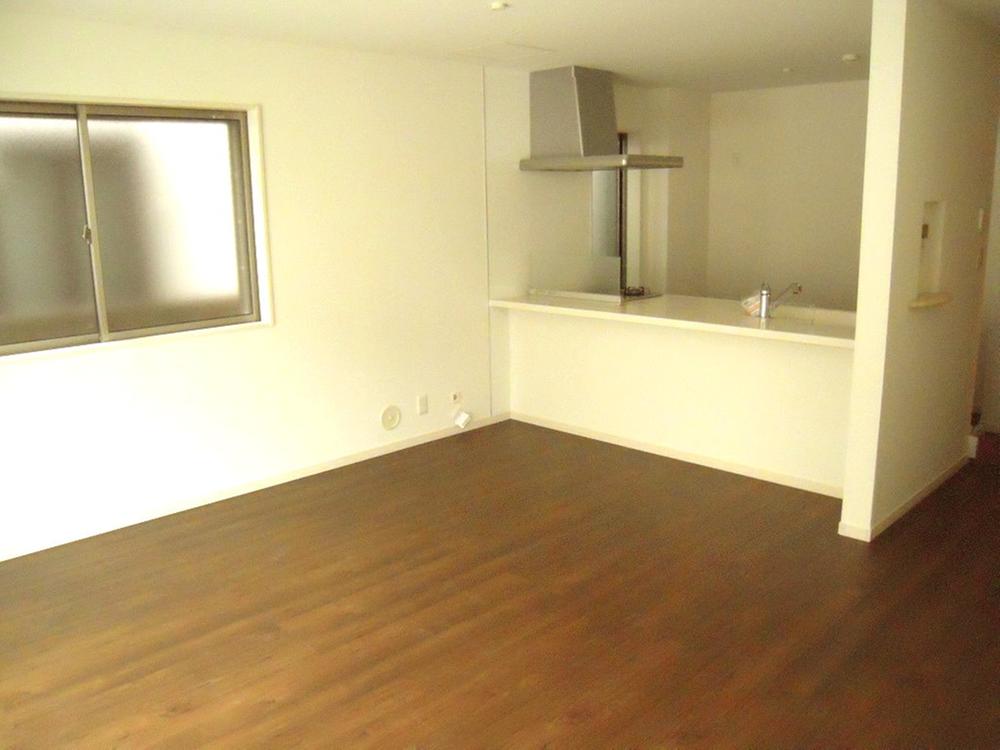 Indoor (11 May 2013) Shooting
室内(2013年11月)撮影
Bathroom浴室 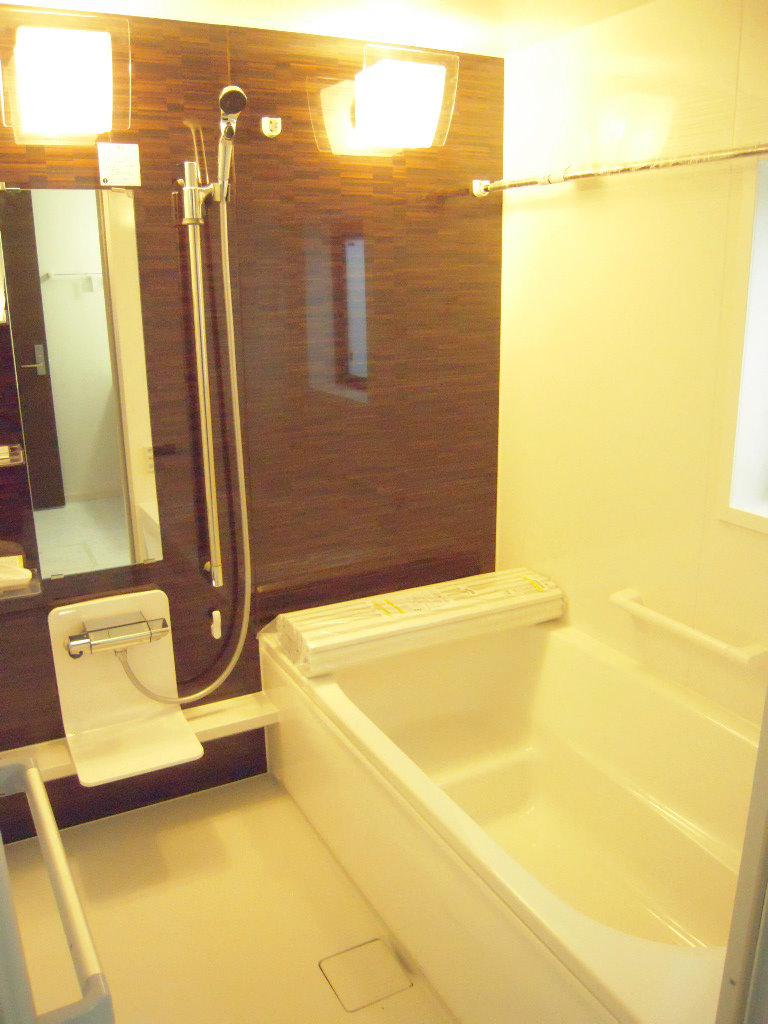 Indoor (11 May 2013) Shooting
室内(2013年11月)撮影
Kitchenキッチン 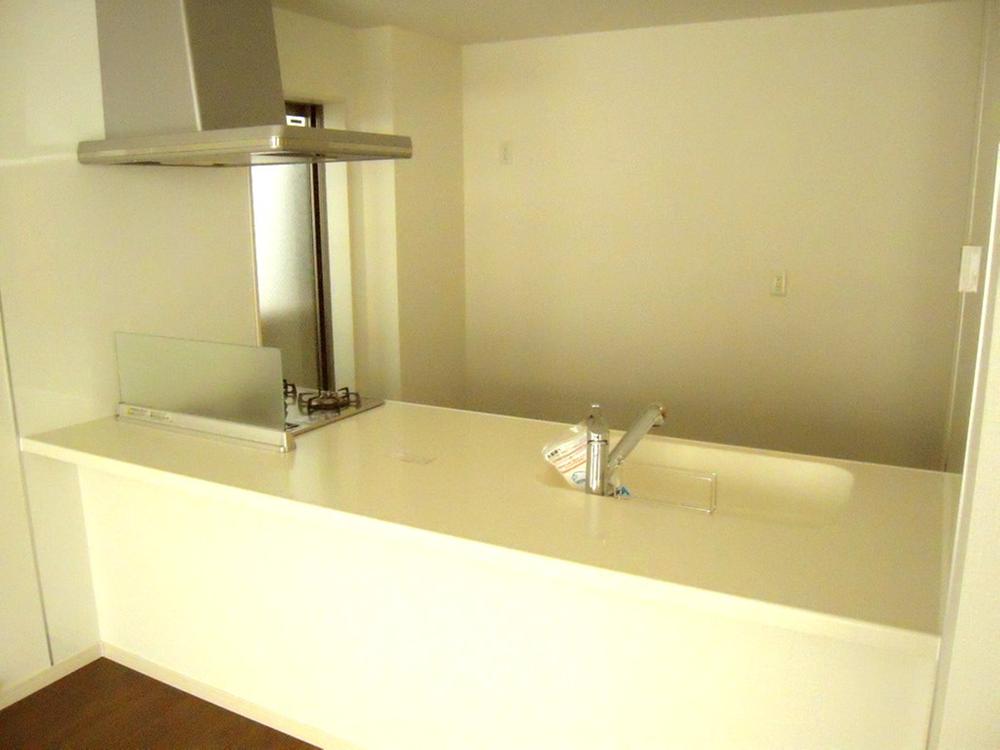 Indoor (11 May 2013) Shooting
室内(2013年11月)撮影
Non-living roomリビング以外の居室 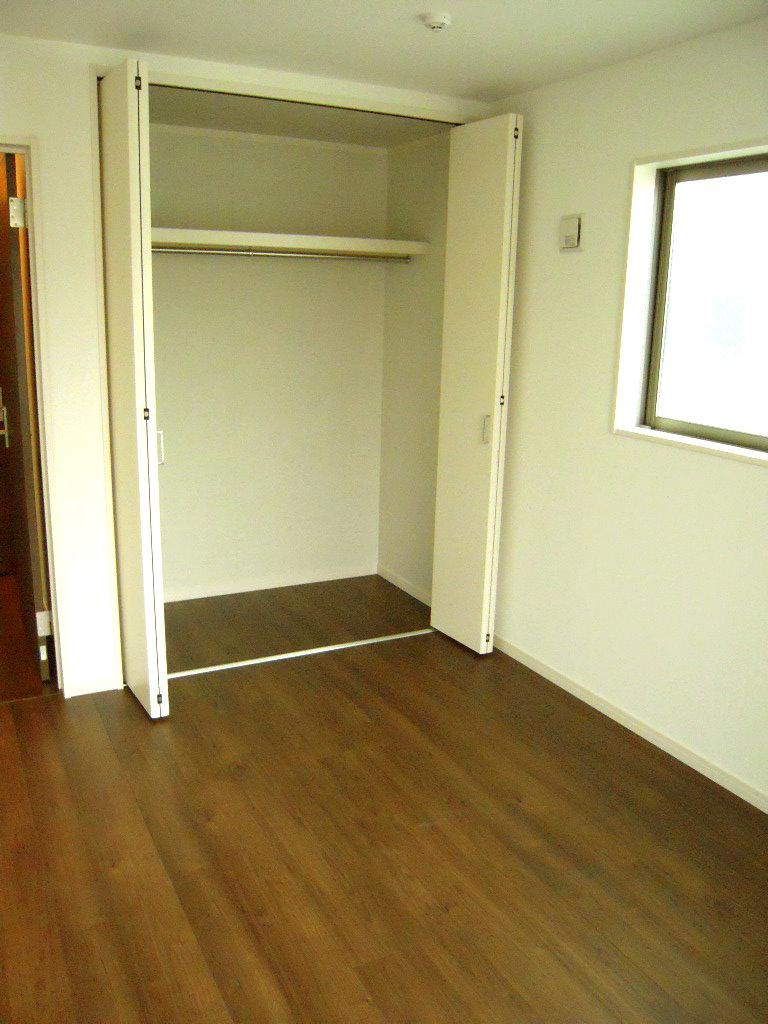 Indoor (January 2013) Shooting
室内(2013年1月)撮影
Supermarketスーパー 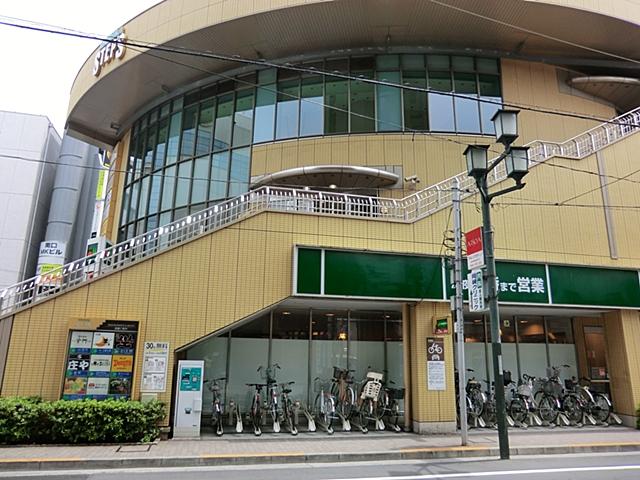 Maruetsu Kokubunji to the south exit shop 658m
マルエツ国分寺南口店まで658m
Junior high school中学校 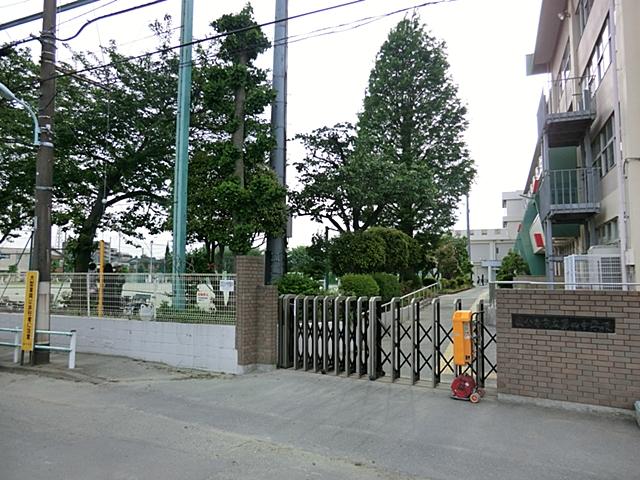 Kokubunji 1177m to stand fourth junior high school
国分寺市立第四中学校まで1177m
Primary school小学校 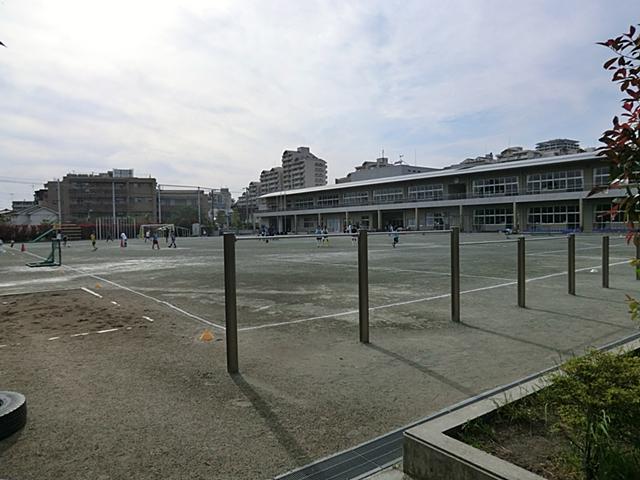 Kokubunji Municipal fourth to elementary school 478m
国分寺市立第四小学校まで478m
Kindergarten ・ Nursery幼稚園・保育園 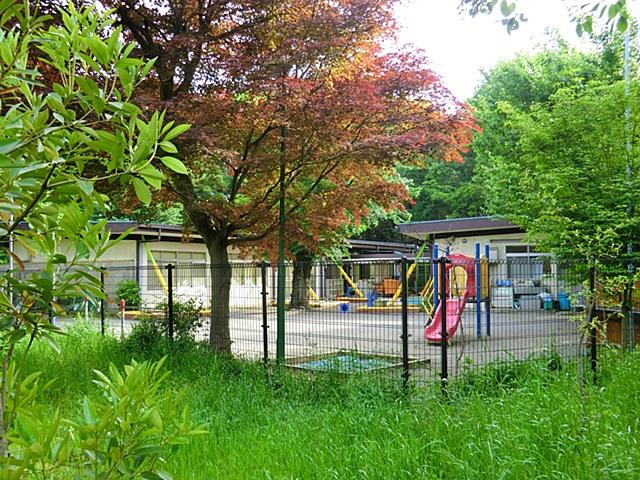 816m to forest nursery worth Gardens of Poppo
ポッポのもり保育園分園まで816m
Location
|











