New Homes » Kanto » Tokyo » Kokubunji
 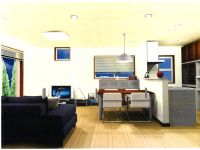
| | Tokyo Kokubunji 東京都国分寺市 |
| JR Chuo Line "National" walk 14 minutes JR中央線「国立」歩14分 |
| ● water purifier ・ Face-to-face system kitchen with dish washing dryer ● per yang good spacious LDK, There and glad Japanese-style room ● !! with dryer in 1 pyeong type of bathroom ●浄水器・食器洗乾燥機付の対面式システムキッチン ●陽当り良好な広々LDK、あると嬉しい和室 ●1坪タイプの浴室には乾燥機付!! |
| ■ Underfloor Storage ・ The room will Katazuki neat in attic storage ■ Happy multi-layer glass, Warm water washing toilet seat, Standard equipment !!, such as floor heating ■床下収納・屋根裏収納でお部屋がスッキリ片付きます■嬉しい複層ガラス、温水洗浄便座、床暖房などの標準設備!! |
Features pickup 特徴ピックアップ | | System kitchen / Bathroom Dryer / Yang per good / All room storage / Flat to the station / A quiet residential area / LDK15 tatami mats or more / Japanese-style room / Face-to-face kitchen / Toilet 2 places / Bathroom 1 tsubo or more / 2-story / 2 or more sides balcony / Double-glazing / Warm water washing toilet seat / Nantei / Underfloor Storage / The window in the bathroom / TV monitor interphone / Leafy residential area / Dish washing dryer / Water filter / All rooms are two-sided lighting / Flat terrain / Attic storage / Floor heating / Movable partition システムキッチン /浴室乾燥機 /陽当り良好 /全居室収納 /駅まで平坦 /閑静な住宅地 /LDK15畳以上 /和室 /対面式キッチン /トイレ2ヶ所 /浴室1坪以上 /2階建 /2面以上バルコニー /複層ガラス /温水洗浄便座 /南庭 /床下収納 /浴室に窓 /TVモニタ付インターホン /緑豊かな住宅地 /食器洗乾燥機 /浄水器 /全室2面採光 /平坦地 /屋根裏収納 /床暖房 /可動間仕切り | Event information イベント情報 | | Local guide Board (please make a reservation beforehand) schedule / Every Saturday, Sunday and public holidays time / 10:00 ~ 17: 00 ◇ weekly weekends and holidays, We do local information meetings. ◆ Our sales representatives will will firmly support the looking Osumai !! ◇ all means, Please feel free to contact us by e-mail or phone ◆ We look forward to !! Co. Komatsu Home 0120-78-5811 [Toll free] 現地案内会(事前に必ず予約してください)日程/毎週土日祝時間/10:00 ~ 17:00◇毎週土日祝日、現地案内会を行っております。 ◆当社の営業担当がお住い探しをしっかりサポート致します!! ◇ぜひ、メールや電話でお気軽にお問い合わせ下さい◆お待ちしております!!株式会社コマツホーム 0120-78-5811【通話料無料】 | Price 価格 | | 43,800,000 yen 4380万円 | Floor plan 間取り | | 4LDK 4LDK | Units sold 販売戸数 | | 1 units 1戸 | Total units 総戸数 | | 4 units 4戸 | Land area 土地面積 | | 115.36 sq m (34.89 tsubo) (Registration) 115.36m2(34.89坪)(登記) | Building area 建物面積 | | 91.16 sq m (27.57 square meters) 91.16m2(27.57坪) | Driveway burden-road 私道負担・道路 | | East 5m public road 東側5m公道 | Completion date 完成時期(築年月) | | 6 months after the contract 契約後6ヶ月 | Address 住所 | | Tokyo Kokubunji light-cho 3 東京都国分寺市光町3 | Traffic 交通 | | JR Chuo Line "National" walk 14 minutes
JR Chuo Line "National" bus 3 minutes Inari Shrine walk 4 minutes JR中央線「国立」歩14分
JR中央線「国立」バス3分稲荷神社歩4分
| Related links 関連リンク | | [Related Sites of this company] 【この会社の関連サイト】 | Person in charge 担当者より | | Rep Noda Tetsuro 担当者野田 哲郎 | Contact お問い合せ先 | | TEL: 0120-785811 [Toll free] Please contact the "saw SUUMO (Sumo)" TEL:0120-785811【通話料無料】「SUUMO(スーモ)を見た」と問い合わせください | Building coverage, floor area ratio 建ぺい率・容積率 | | Kenpei rate: 50%, Volume ratio: 80% 建ペい率:50%、容積率:80% | Time residents 入居時期 | | 6 months after the contract 契約後6ヶ月 | Land of the right form 土地の権利形態 | | Ownership 所有権 | Use district 用途地域 | | One low-rise 1種低層 | Overview and notices その他概要・特記事項 | | Contact: Noda Tetsuro, Building confirmation number: 0349 No. 担当者:野田 哲郎、建築確認番号:0349号 | Company profile 会社概要 | | <Mediation> Governor of Tokyo (8) No. 045987 (Corporation) Tokyo Metropolitan Government Building Lots and Buildings Transaction Business Association (Corporation) metropolitan area real estate Fair Trade Council member (Ltd.) Komatsu Home Lesson 1 Yubinbango190-0023 Tachikawa City, Tokyo Shibasaki-cho 2-4-6 <仲介>東京都知事(8)第045987号(公社)東京都宅地建物取引業協会会員 (公社)首都圏不動産公正取引協議会加盟(株)コマツホーム1課〒190-0023 東京都立川市柴崎町2-4-6 |
Rendering (appearance)完成予想図(外観) 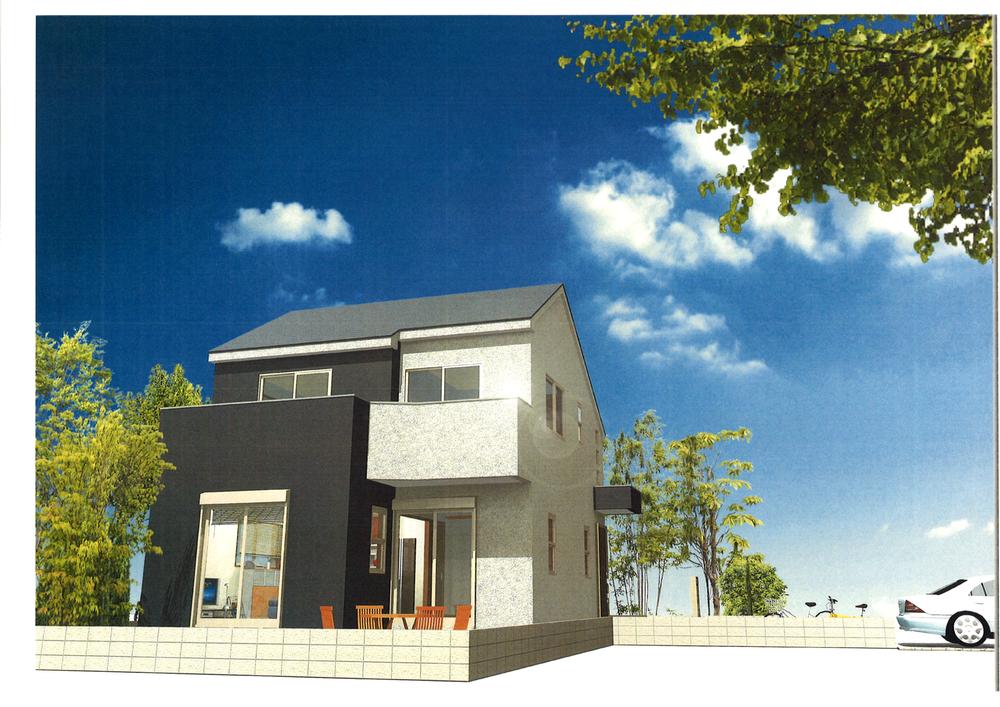 ● Rendering
●完成予想図
Rendering (introspection)完成予想図(内観) 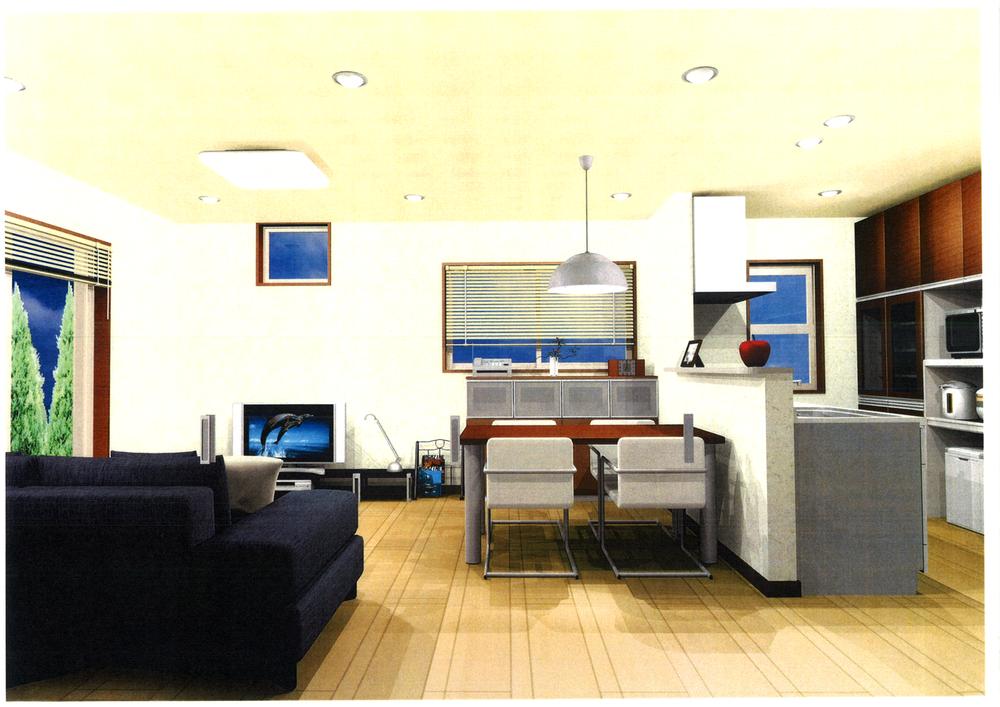 ● Rendering introspection
●完成予想内観
Local appearance photo現地外観写真 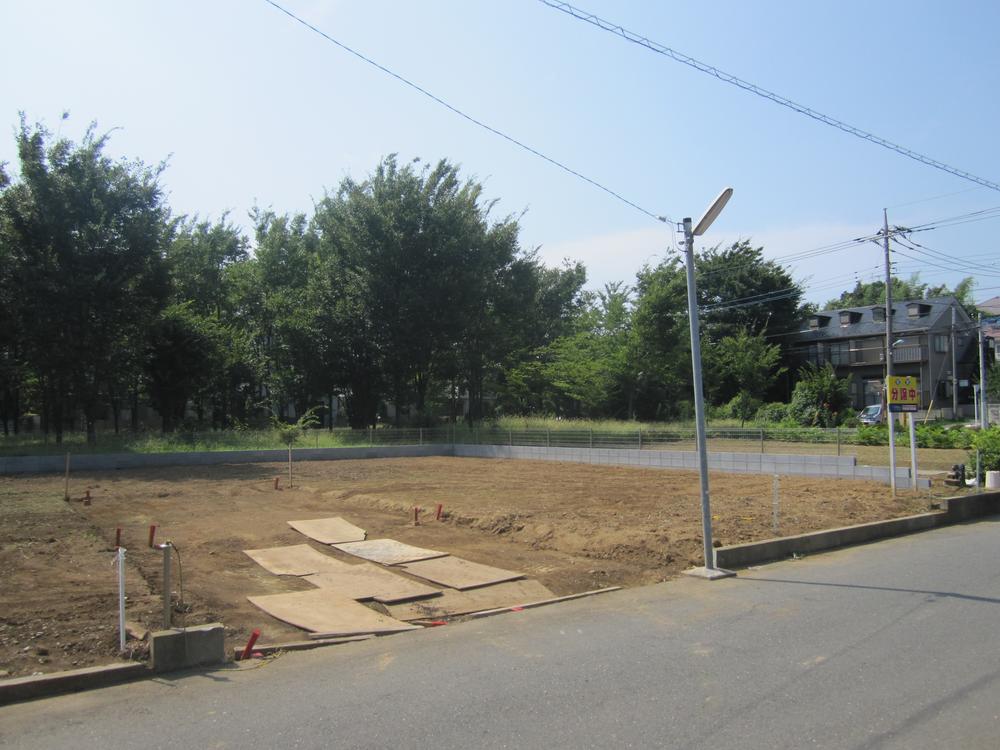 ● Local Photo: August 2013 shooting
●現地写真:2013年8月撮影
Floor plan間取り図 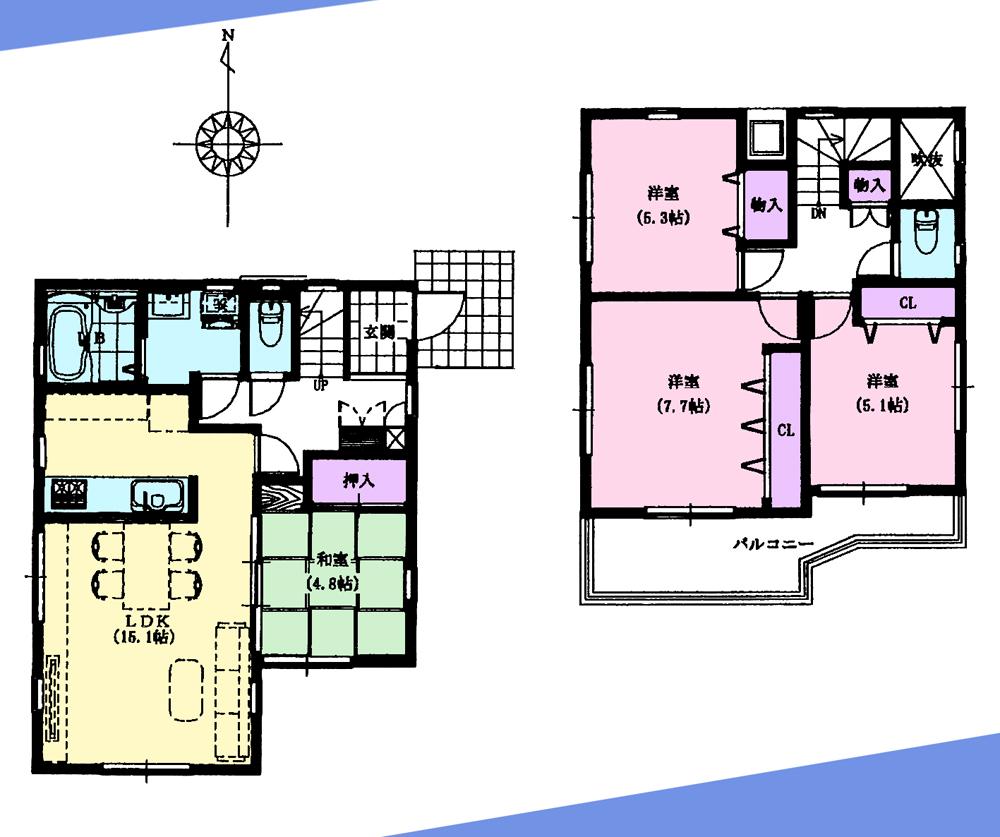 (B Building), Price 43,800,000 yen, 4LDK, Land area 115.36 sq m , Building area 91.16 sq m
(B号棟)、価格4380万円、4LDK、土地面積115.36m2、建物面積91.16m2
Same specifications photos (appearance)同仕様写真(外観) 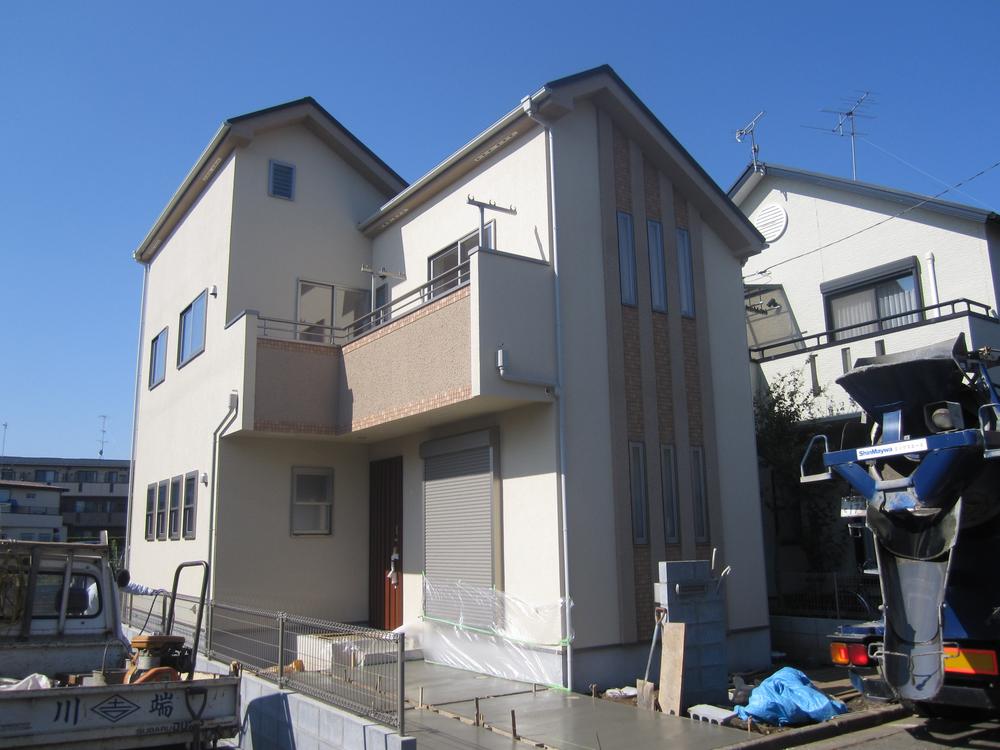 ● same specifications: Appearance
●同仕様:外観
Same specifications photos (living)同仕様写真(リビング) 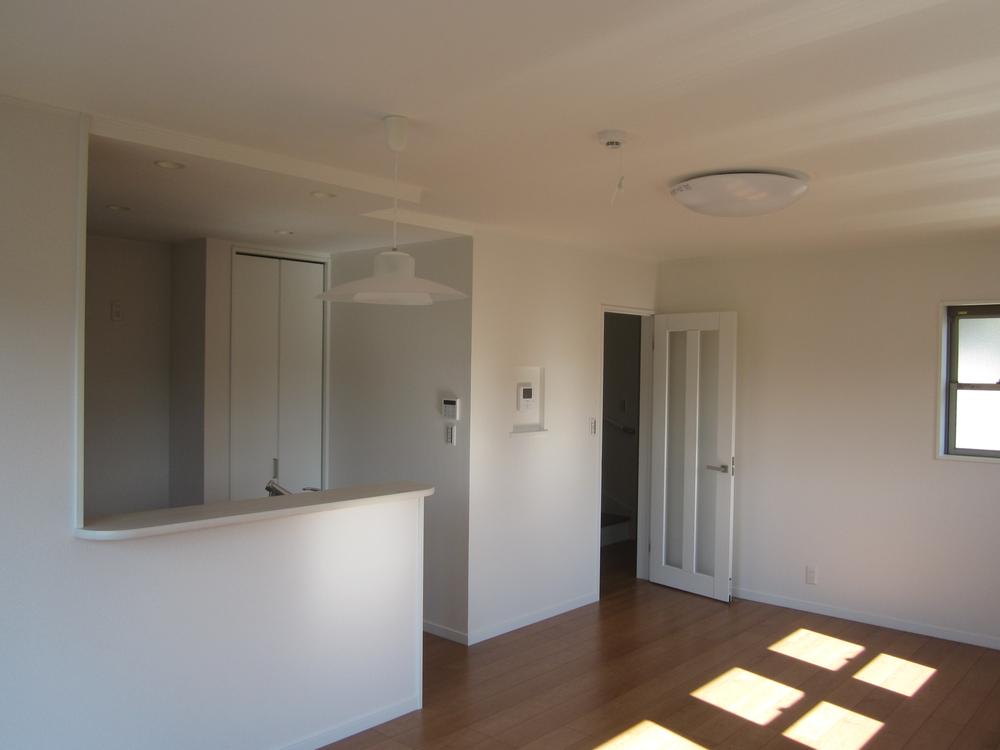 ● same specifications: Living
●同仕様:リビング
Same specifications photo (bathroom)同仕様写真(浴室) 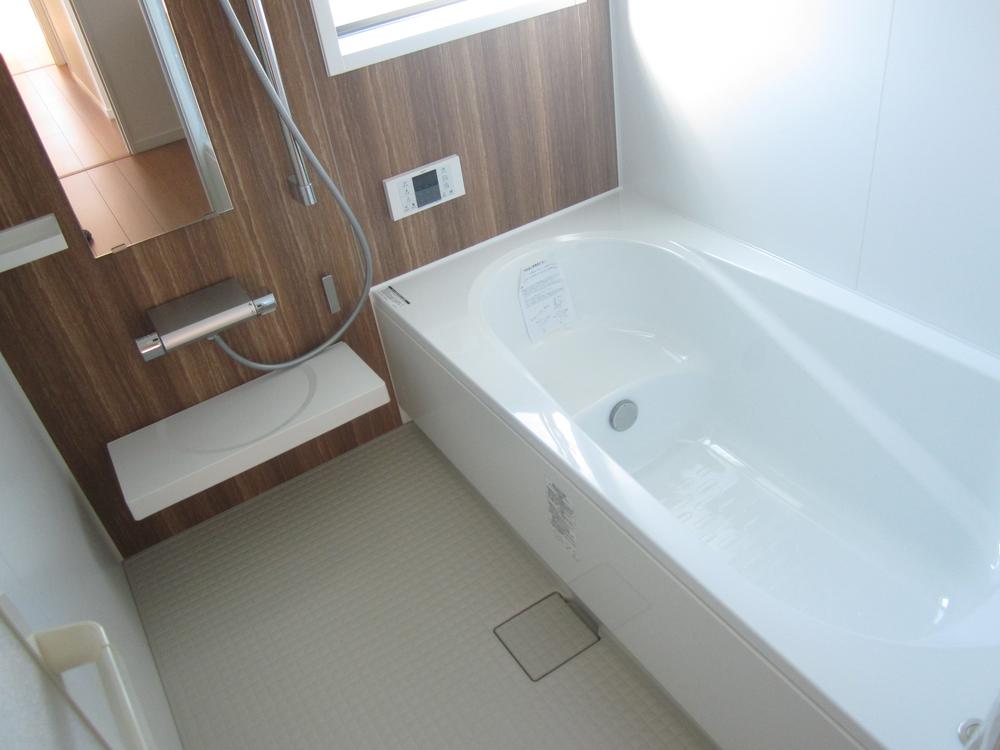 ● same specifications: Bathroom
●同仕様:浴室
Local photos, including front road前面道路含む現地写真 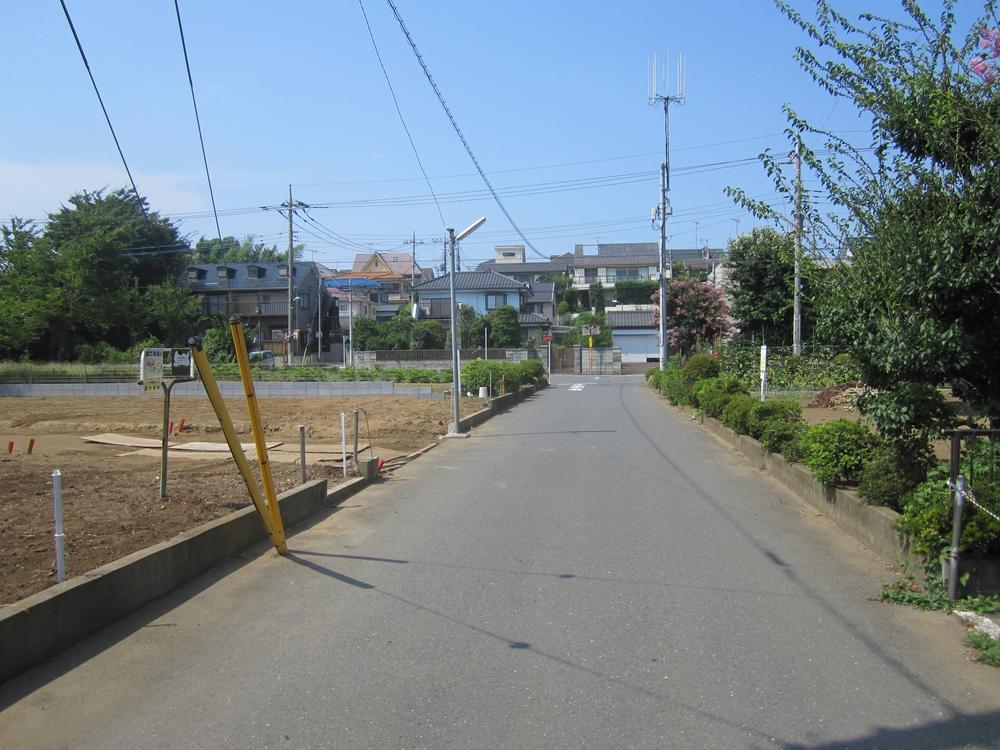 ● front street: August 2013 shooting
●前面道路:2013年8月撮影
Park公園 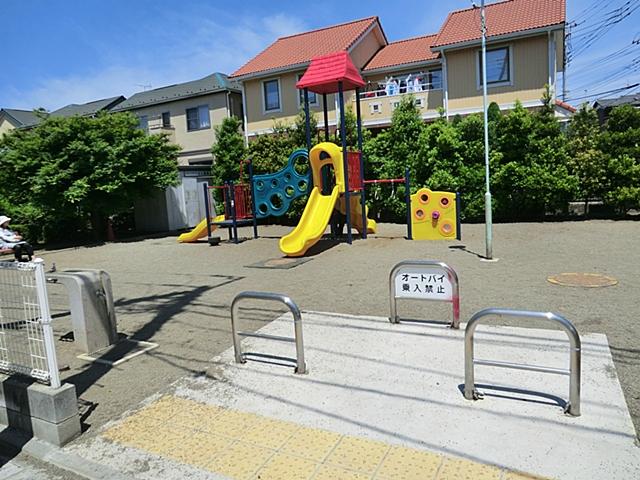 Nishimachi to maple park 280m
西町カエデ公園まで280m
Same specifications photos (Other introspection)同仕様写真(その他内観) 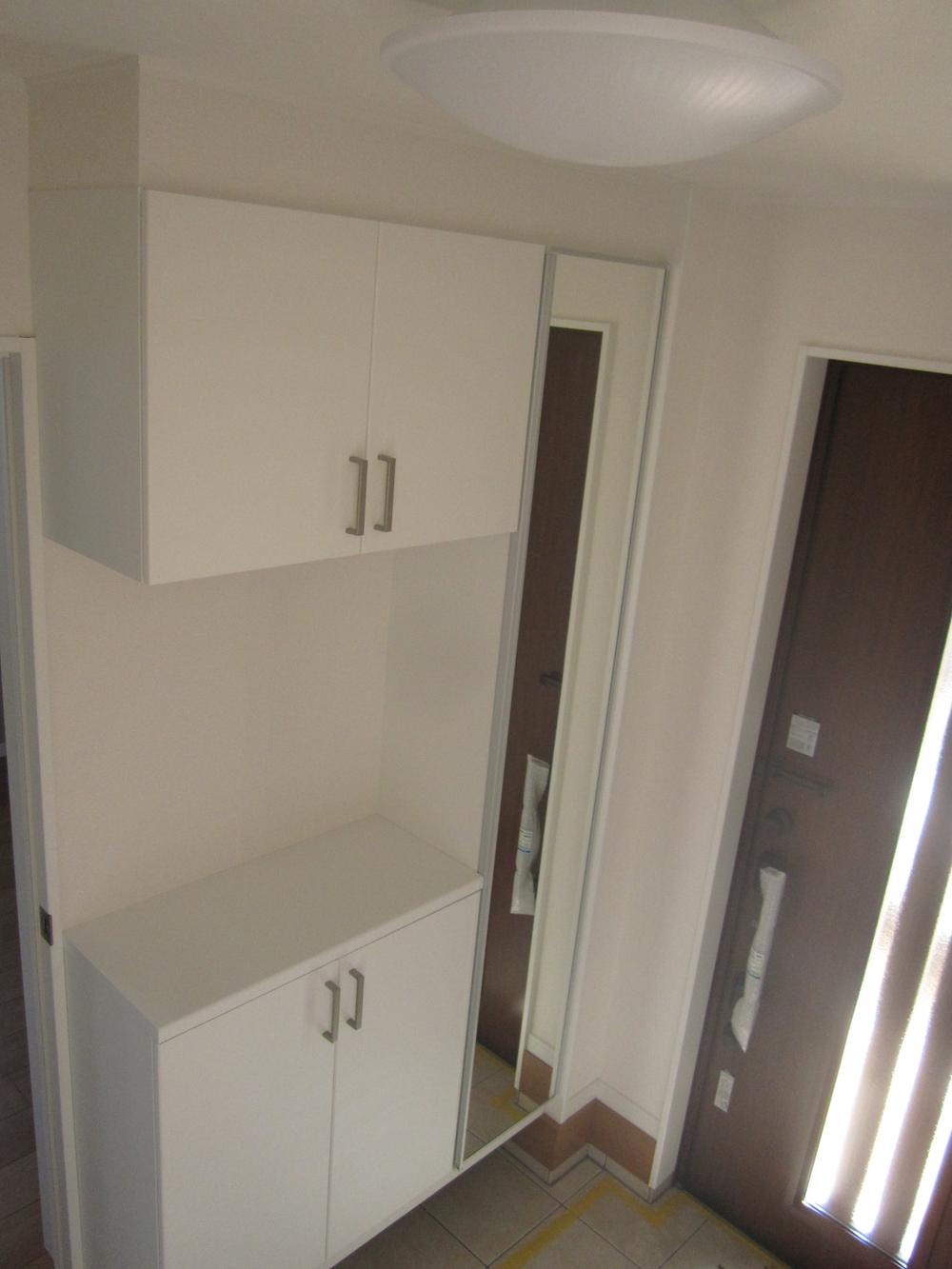 ● same specifications: entrance
●同仕様:玄関
Same specifications photos (living)同仕様写真(リビング) 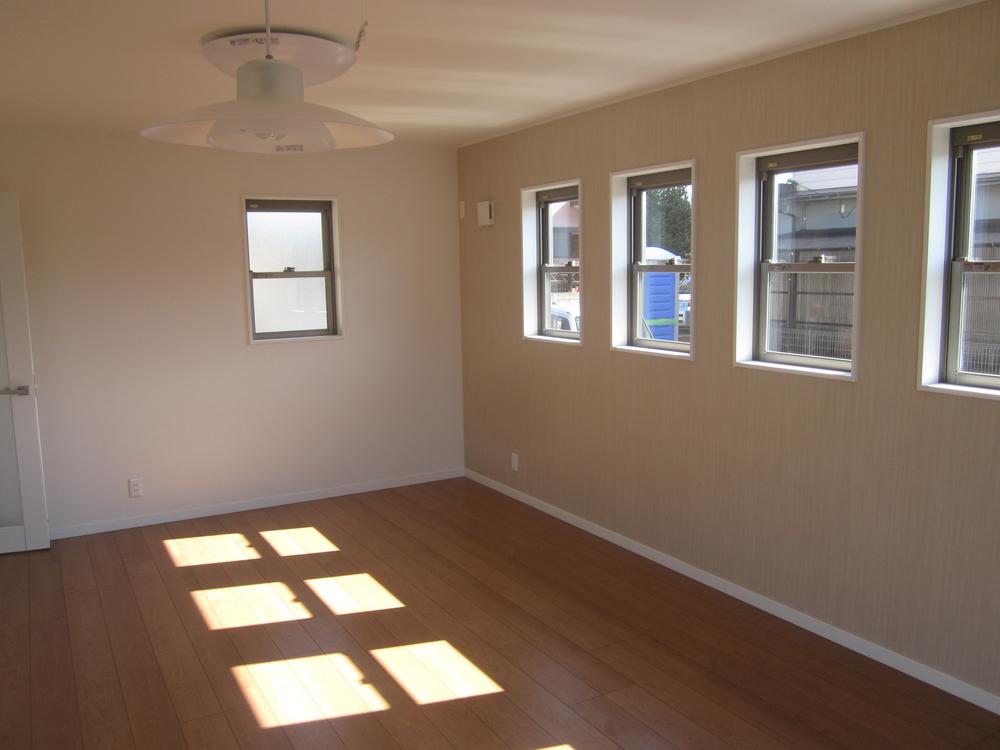 ● same specifications: Living 2
●同仕様:リビング2
Local photos, including front road前面道路含む現地写真 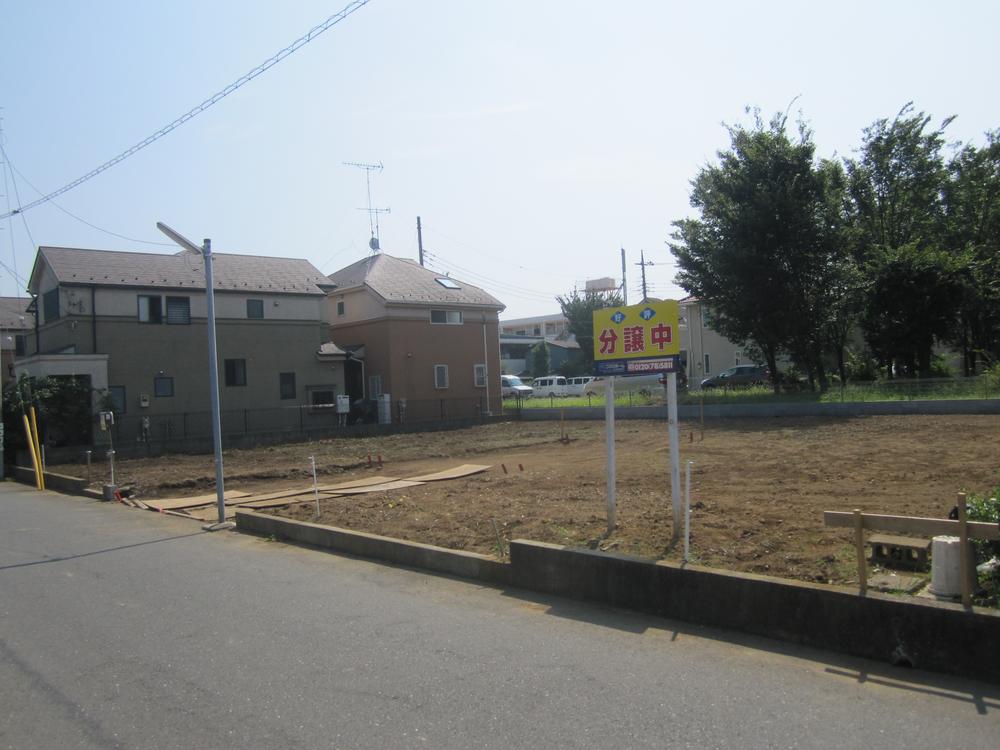 ● Local: August 2013 shooting
●現地:2013年8月撮影
Supermarketスーパー 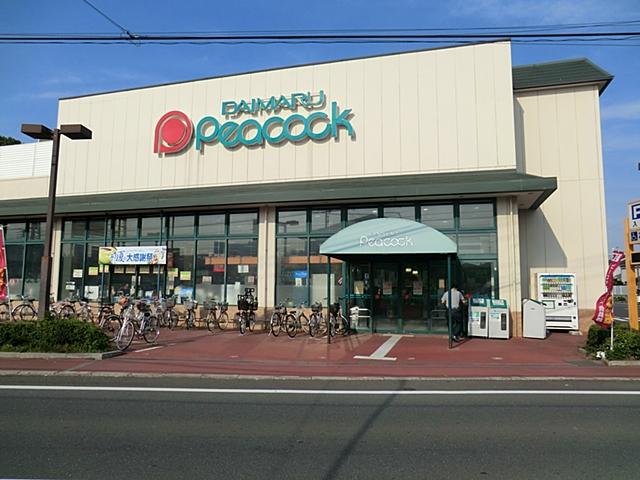 Daimarupikokku National Benten street 400m to shop
大丸ピーコック国立弁天通り店まで400m
Same specifications photos (Other introspection)同仕様写真(その他内観) 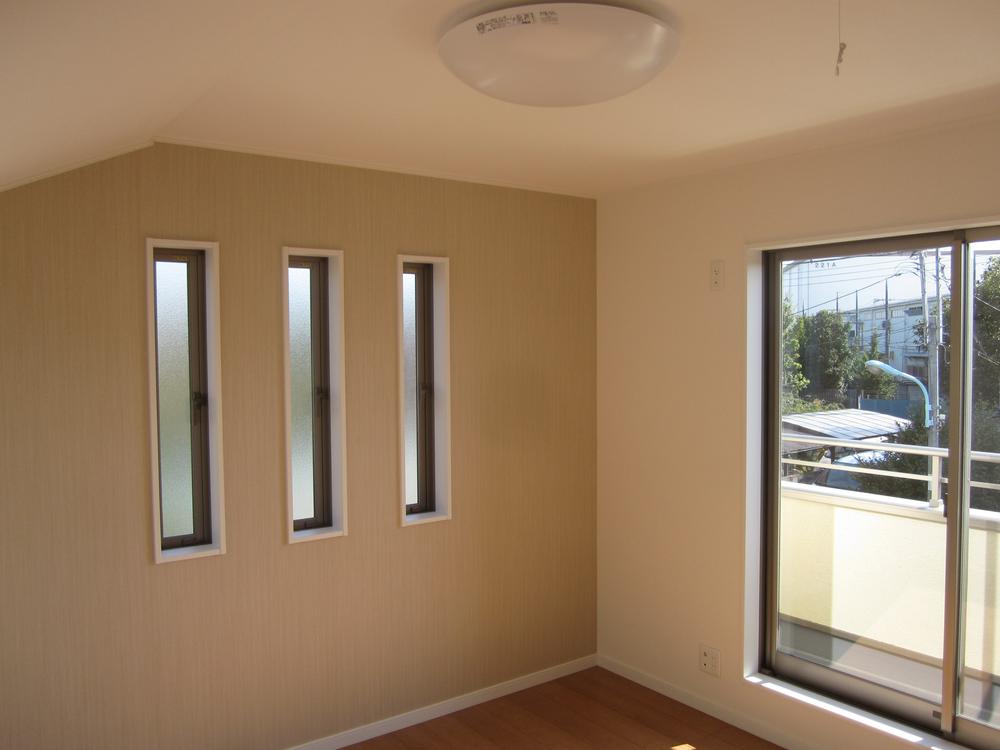 ● same specifications: the living room
●同仕様:居室
Kindergarten ・ Nursery幼稚園・保育園 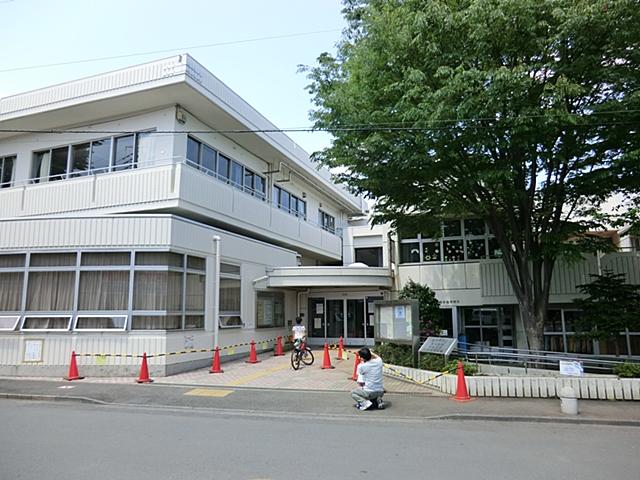 Kokubunji 530m to stand Hikari nursery school
国分寺市立ひかり保育園まで530m
Same specifications photos (Other introspection)同仕様写真(その他内観) 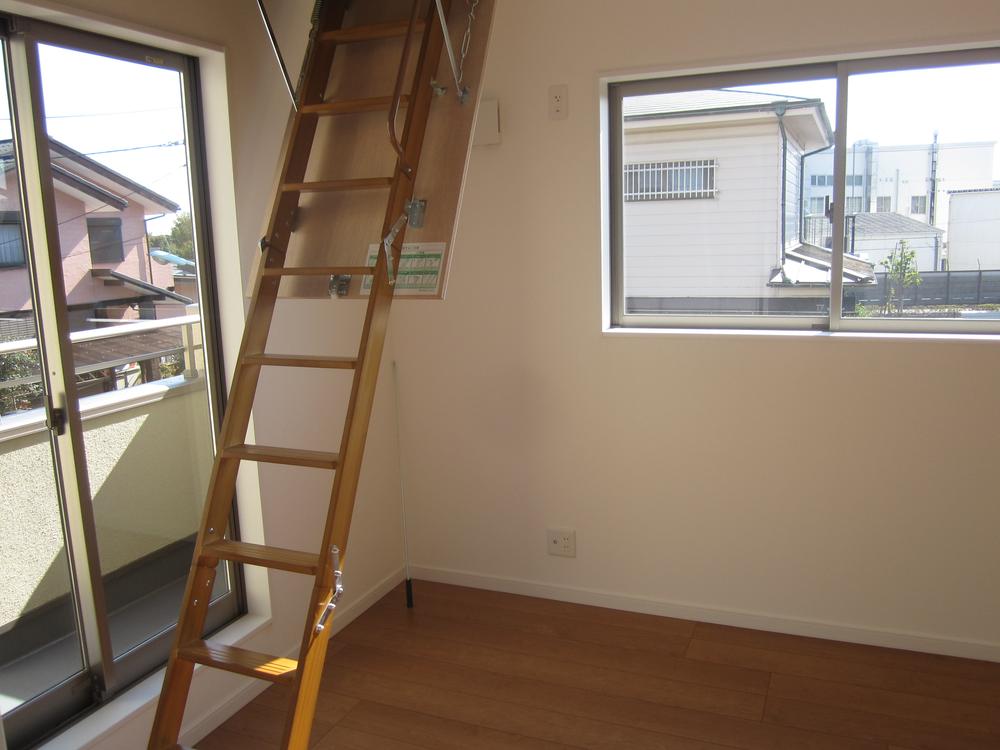 ● same specifications: attic storage ladder
●同仕様:小屋裏収納梯子
Park公園 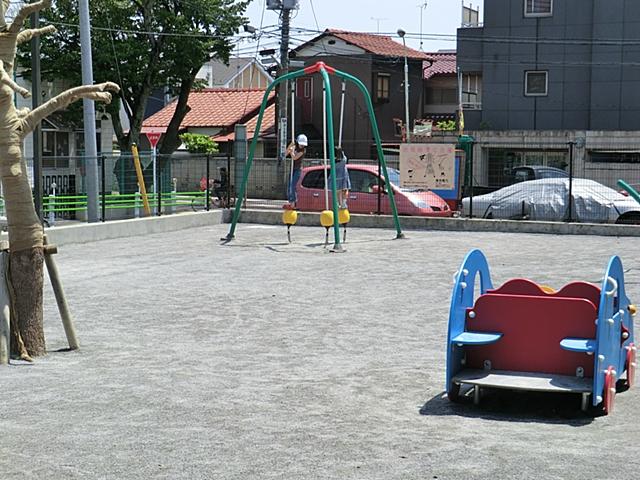 Wai Wai 490m to Light Park
わいわいひかり公園まで490m
Supermarketスーパー 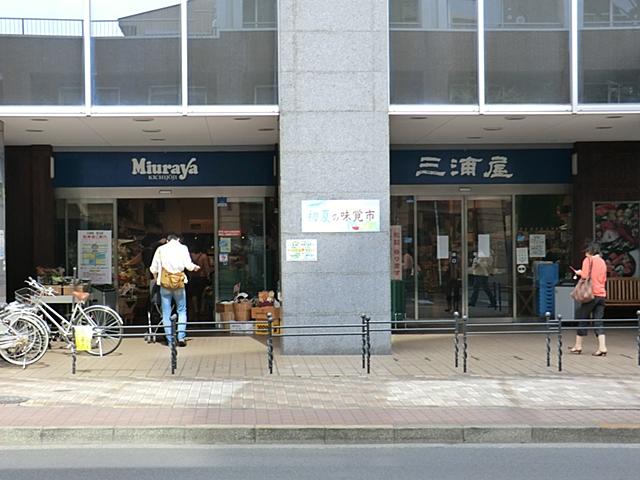 Miuraya until the National shop 1120m
三浦屋国立店まで1120m
Kindergarten ・ Nursery幼稚園・保育園 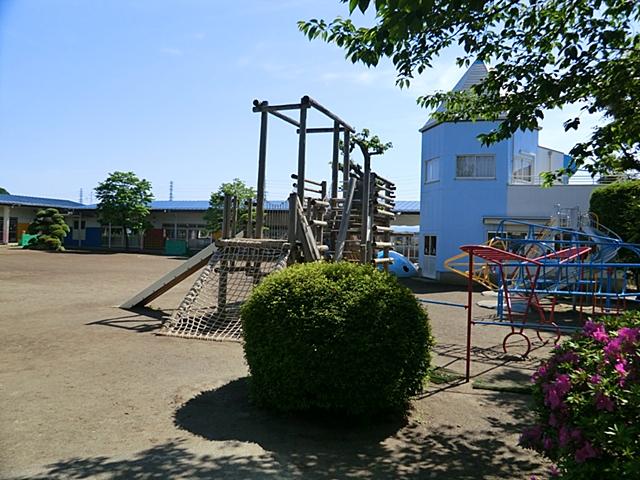 Kokubunji zelkova to kindergarten 930m
国分寺けやき幼稚園まで930m
Primary school小学校 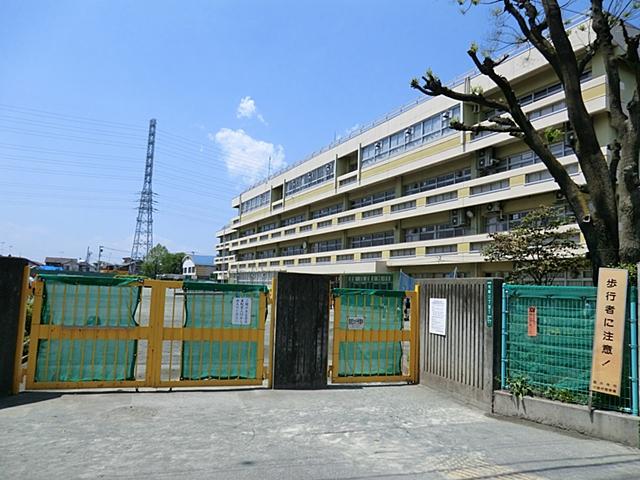 Kokubunji 500m stand up to the second elementary school
国分寺市立第二小学校まで500m
Junior high school中学校 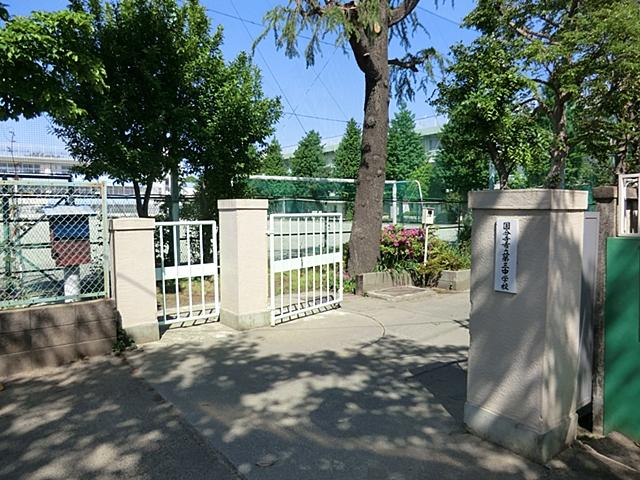 Kokubunji Tatsudai 920m until the third junior high school
国分寺市立第三中学校まで920m
Location
| 





















