New Homes » Kanto » Tokyo » Kokubunji
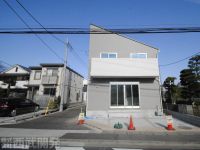 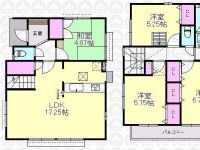
| | Tokyo Kokubunji 東京都国分寺市 |
| JR Chuo Line "Kokubunji" walk 8 minutes JR中央線「国分寺」歩8分 |
| ◆ All four buildings site This selling final 1 buildings Southwest corner lot 2013 December scheduled for completion ◆ ※ Building 4LDK (Japanese-style room with) Car space one Allowed Come, We look forward to your visit ※ ◆全4棟現場今回販売最終1棟 南西角地 平成25年12月完成予定◆※建物4LDK(和室有) カースペース1台可 是非、ご見学をお待ちしております※ |
| Corresponding to the flat-35S, Pre-ground survey, 2 along the line more accessible, Facing south, System kitchen, Bathroom Dryer, Yang per good, All room storage, LDK15 tatami mats or more, Corner lotese-style room, Shaping land, Mist sauna, Washbasin with shower, Face-to-face kitchen, Barrier-free, Toilet 2 places, Bathroom 1 tsubo or more, 2-story, 2 or more sides balcony, South balcony, Double-glazing, Otobasu, Warm water washing toilet seat, Underfloor Storage, The window in the bathroom, Ventilation good, Dish washing dryer, Water filter, Living stairs, City gas, Flat terrain, Floor heating フラット35Sに対応、地盤調査済、2沿線以上利用可、南向き、システムキッチン、浴室乾燥機、陽当り良好、全居室収納、LDK15畳以上、角地、和室、整形地、ミストサウナ、シャワー付洗面台、対面式キッチン、バリアフリー、トイレ2ヶ所、浴室1坪以上、2階建、2面以上バルコニー、南面バルコニー、複層ガラス、オートバス、温水洗浄便座、床下収納、浴室に窓、通風良好、食器洗乾燥機、浄水器、リビング階段、都市ガス、平坦地、床暖房 |
Features pickup 特徴ピックアップ | | Corresponding to the flat-35S / Pre-ground survey / 2 along the line more accessible / Facing south / System kitchen / Bathroom Dryer / Yang per good / All room storage / LDK15 tatami mats or more / Corner lot / Japanese-style room / Shaping land / Mist sauna / Washbasin with shower / Face-to-face kitchen / Barrier-free / Toilet 2 places / Bathroom 1 tsubo or more / 2-story / 2 or more sides balcony / South balcony / Double-glazing / Otobasu / Warm water washing toilet seat / Underfloor Storage / The window in the bathroom / Ventilation good / Dish washing dryer / Water filter / Living stairs / City gas / Flat terrain / Floor heating フラット35Sに対応 /地盤調査済 /2沿線以上利用可 /南向き /システムキッチン /浴室乾燥機 /陽当り良好 /全居室収納 /LDK15畳以上 /角地 /和室 /整形地 /ミストサウナ /シャワー付洗面台 /対面式キッチン /バリアフリー /トイレ2ヶ所 /浴室1坪以上 /2階建 /2面以上バルコニー /南面バルコニー /複層ガラス /オートバス /温水洗浄便座 /床下収納 /浴室に窓 /通風良好 /食器洗乾燥機 /浄水器 /リビング階段 /都市ガス /平坦地 /床暖房 | Price 価格 | | 55,800,000 yen 5580万円 | Floor plan 間取り | | 4LDK 4LDK | Units sold 販売戸数 | | 1 units 1戸 | Total units 総戸数 | | 4 units 4戸 | Land area 土地面積 | | 90.1 sq m (27.25 tsubo) (Registration) 90.1m2(27.25坪)(登記) | Building area 建物面積 | | 92.34 sq m (27.93 tsubo) (measured) 92.34m2(27.93坪)(実測) | Driveway burden-road 私道負担・道路 | | 8.89m public road ・ 4.00m driveway (equity each 1 / 5 Available) 8.89m公道・4.00m私道(持分各1/5有) | Completion date 完成時期(築年月) | | December 2013 2013年12月 | Address 住所 | | Tokyo Kokubunji Izumi-cho 1 東京都国分寺市泉町1 | Traffic 交通 | | JR Chuo Line "Kokubunji" walk 8 minutes
JR Musashino Line "Saikokufunji" walk 16 minutes JR中央線「国分寺」歩8分
JR武蔵野線「西国分寺」歩16分
| Related links 関連リンク | | [Related Sites of this company] 【この会社の関連サイト】 | Person in charge 担当者より | | Person in charge of real-estate and building FP KikuShima Tomo輔 Age: 20 Daigyokai Experience: 1 year your dream of ・ We will in all sincerity so as to correspond as a person to help you look for your house also involved in the life design. Because we promised to act quickly in the day-to-day effort to always close position by the customer, Nice to meet you. 担当者宅建FP菊嶋 友輔年齢:20代業界経験:1年お客様の夢・人生設計にも関わるご住宅探しをお手伝いする者として誠心誠意対応させていただきます。日々努力し常にお客様により近い立場で迅速に行動することを約束しますので、よろしくお願いします。 | Contact お問い合せ先 | | TEL: 0800-603-0677 [Toll free] mobile phone ・ Also available from PHS
Caller ID is not notified
Please contact the "saw SUUMO (Sumo)"
If it does not lead, If the real estate company TEL:0800-603-0677【通話料無料】携帯電話・PHSからもご利用いただけます
発信者番号は通知されません
「SUUMO(スーモ)を見た」と問い合わせください
つながらない方、不動産会社の方は
| Building coverage, floor area ratio 建ぺい率・容積率 | | Kenpei rate: 60%, Volume ratio: 160% 建ペい率:60%、容積率:160% | Time residents 入居時期 | | Consultation 相談 | Land of the right form 土地の権利形態 | | Ownership 所有権 | Structure and method of construction 構造・工法 | | Wooden 2-story 木造2階建 | Use district 用途地域 | | One dwelling 1種住居 | Land category 地目 | | Residential land 宅地 | Other limitations その他制限事項 | | Some city planning road 一部都市計画道路 | Overview and notices その他概要・特記事項 | | Contact: KikuShima Tomo輔, Building confirmation number: No. 13UDI3T Ken 00671, Facilities: Public Water Supply ・ Tokyo Electric Power Co. ・ City gas ・ This sewage 担当者:菊嶋 友輔、建築確認番号:第13UDI3T建00671号、設備:公営水道・東京電力・都市ガス・本下水 | Company profile 会社概要 | | <Mediation> Minister of Land, Infrastructure and Transport (3) No. 006,323 (one company) National Housing Industry Association (Corporation) metropolitan area real estate Fair Trade Council member (Ltd.) Seibu development Kokubunji store Yubinbango185-0012 Tokyo Kokubunji Honcho 2-9-16 <仲介>国土交通大臣(3)第006323号(一社)全国住宅産業協会会員 (公社)首都圏不動産公正取引協議会加盟(株)西武開発国分寺店〒185-0012 東京都国分寺市本町2-9-16 |
Local appearance photo現地外観写真 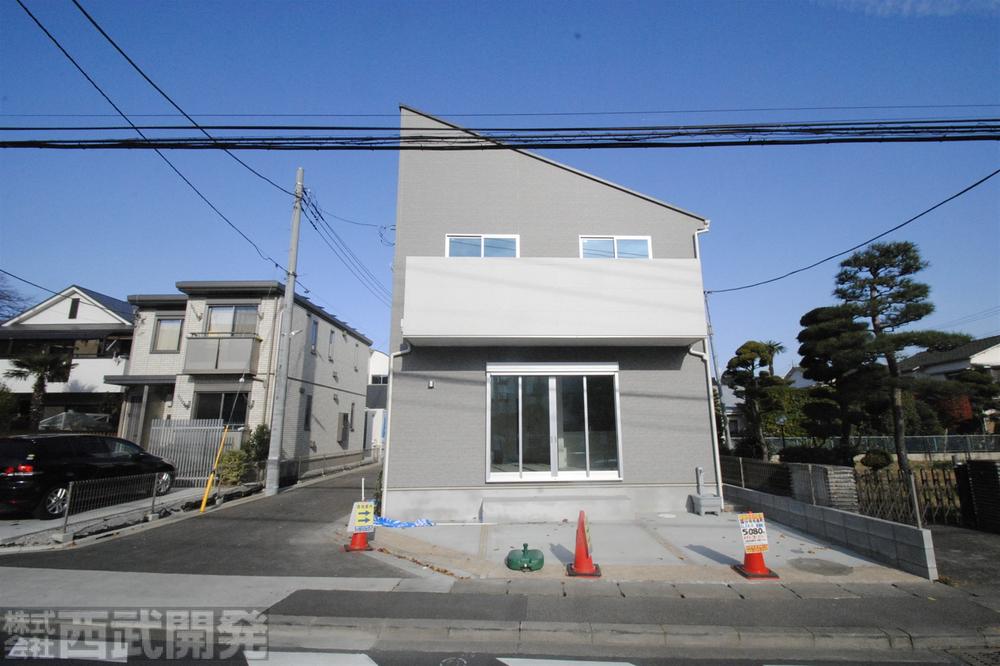 Local (12 May 2013) Shooting 1 Building
現地(2013年12月)撮影 1号棟
Floor plan間取り図 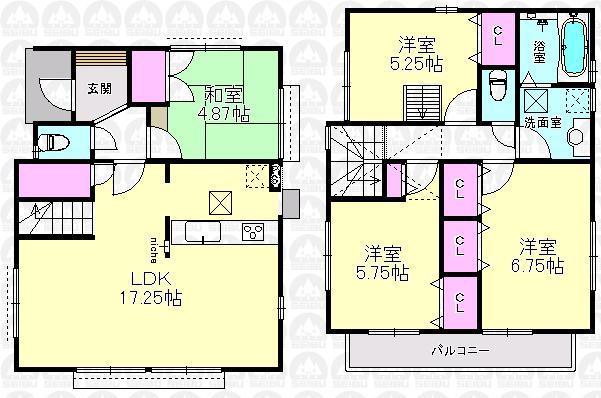 (1 Building), Price 55,800,000 yen, 4LDK, Land area 90.1 sq m , Building area 92.34 sq m
(1号棟)、価格5580万円、4LDK、土地面積90.1m2、建物面積92.34m2
The entire compartment Figure全体区画図 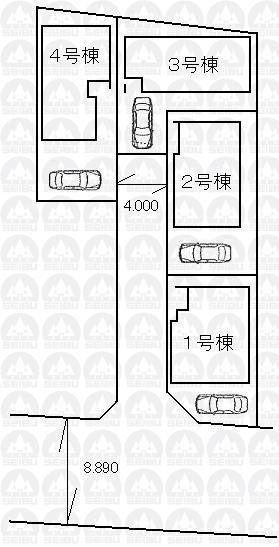 All four buildings This selling 1 buildings 1 Building: 90.10 sq m (27.25 square meters)
全4棟今回販売1棟
1号棟:90.10m2(27.25坪)
Local appearance photo現地外観写真 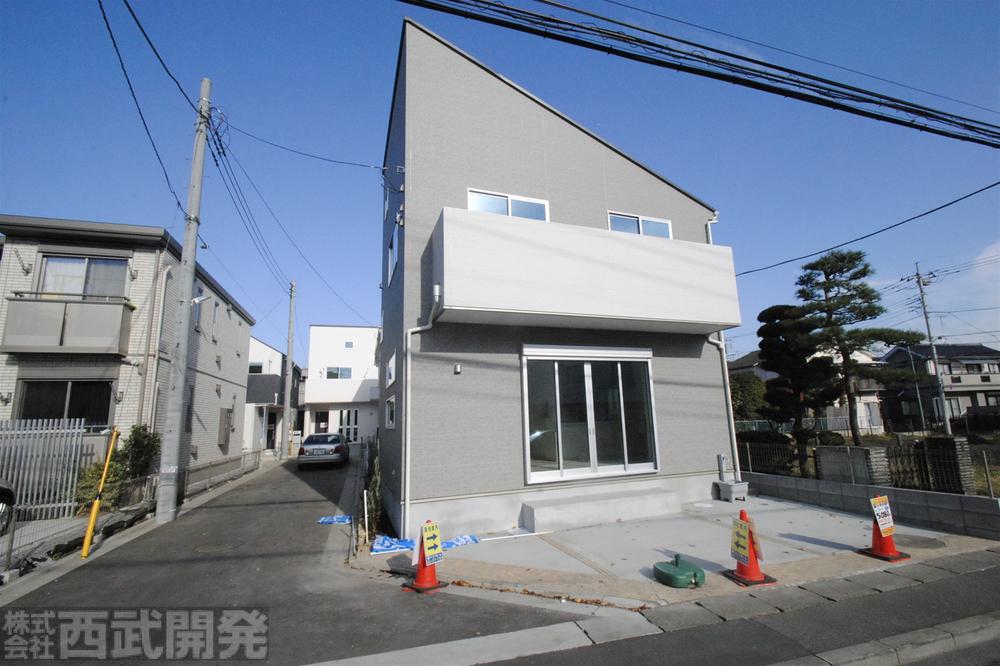 Local (12 May 2013) Shooting 1 Building
現地(2013年12月)撮影 1号棟
Livingリビング 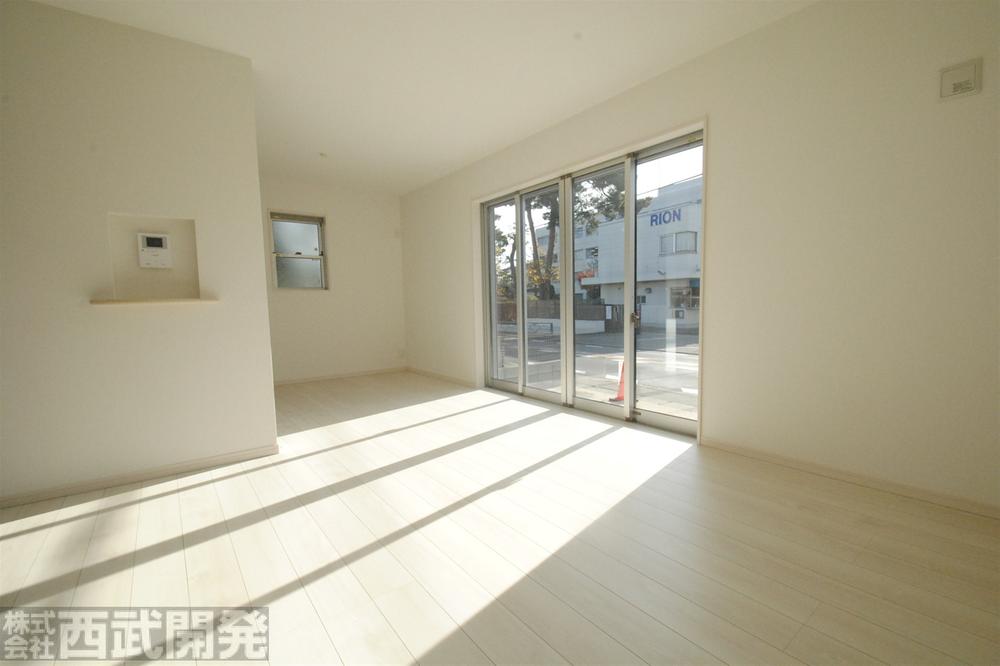 LDK17.25 Pledge Counter Kitchen Living stairs
LDK17.25帖 カウンターキッチン
リビング階段
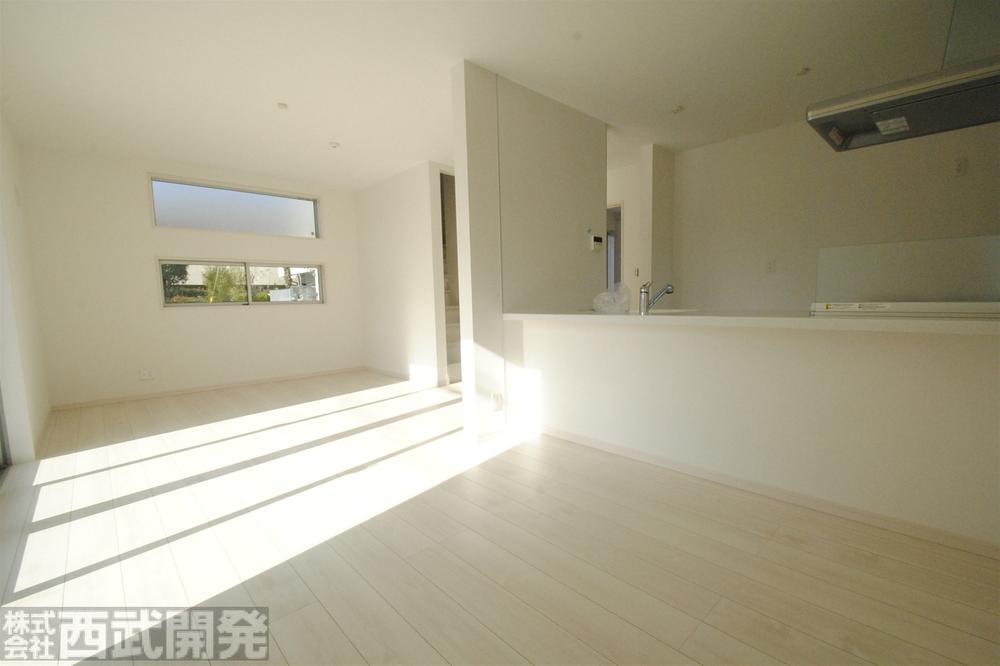 LDK17.25 Pledge Counter Kitchen
LDK17.25帖 カウンターキッチン
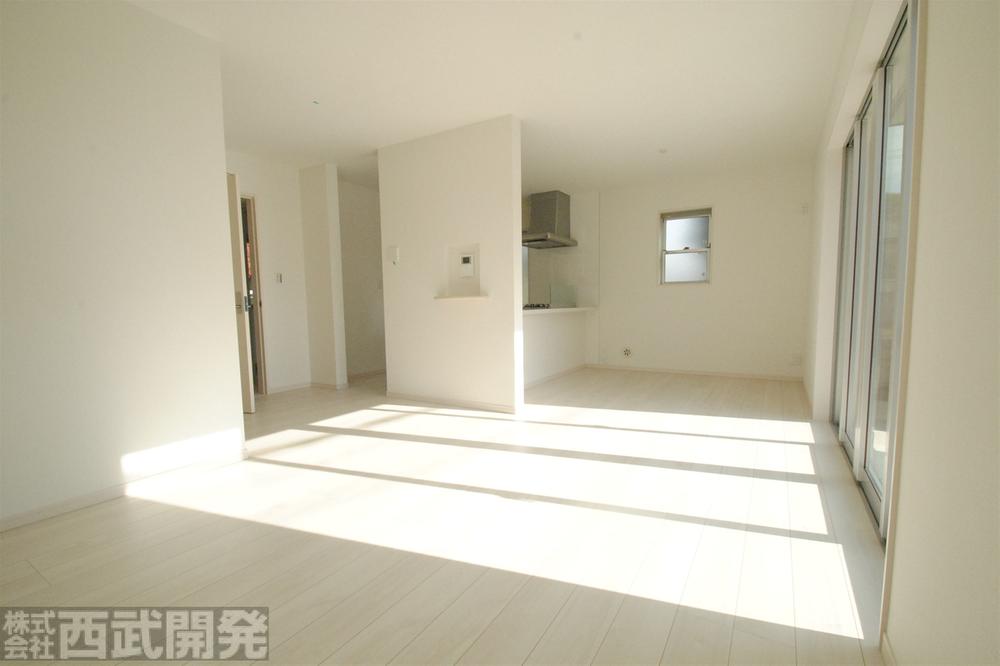 LDK17.25 Pledge Counter Kitchen
LDK17.25帖 カウンターキッチン
Non-living roomリビング以外の居室 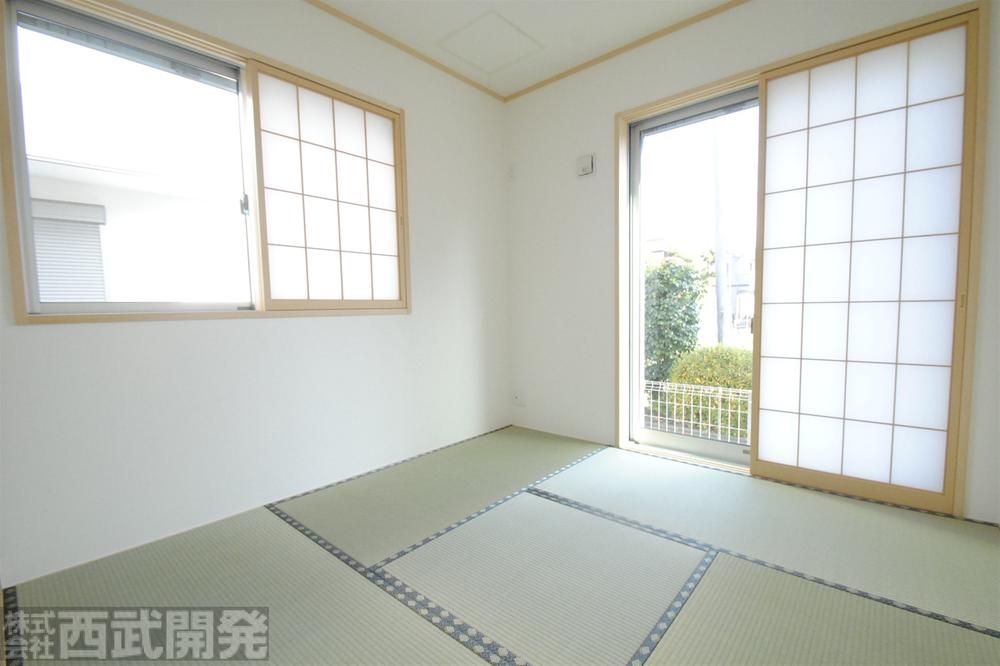 Japanese-style tatami 4.87 With storage
和室4.87畳 収納付
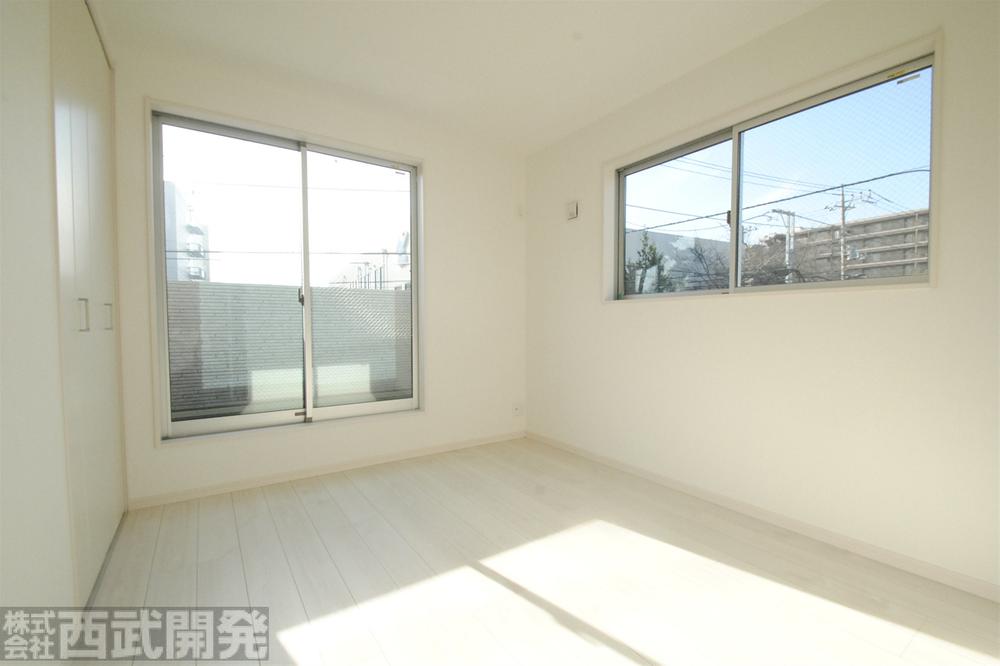 Western-style 5.75 Pledge Closet and with storage
洋室5.75帖 クローゼット&収納付
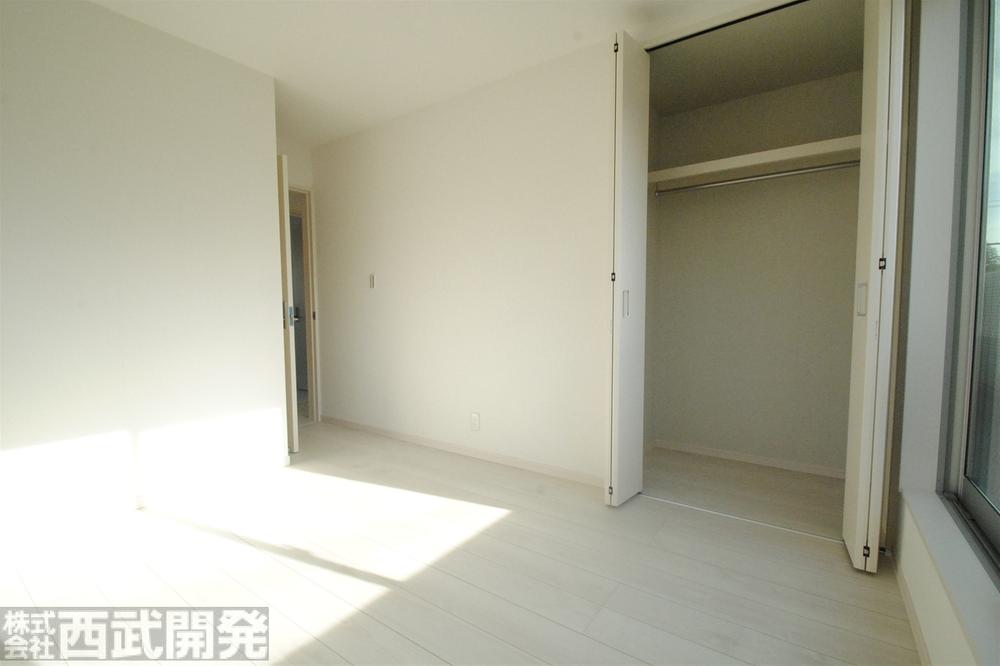 Western-style 5.75 Pledge Closet and with storage
洋室5.75帖 クローゼット&収納付
Livingリビング 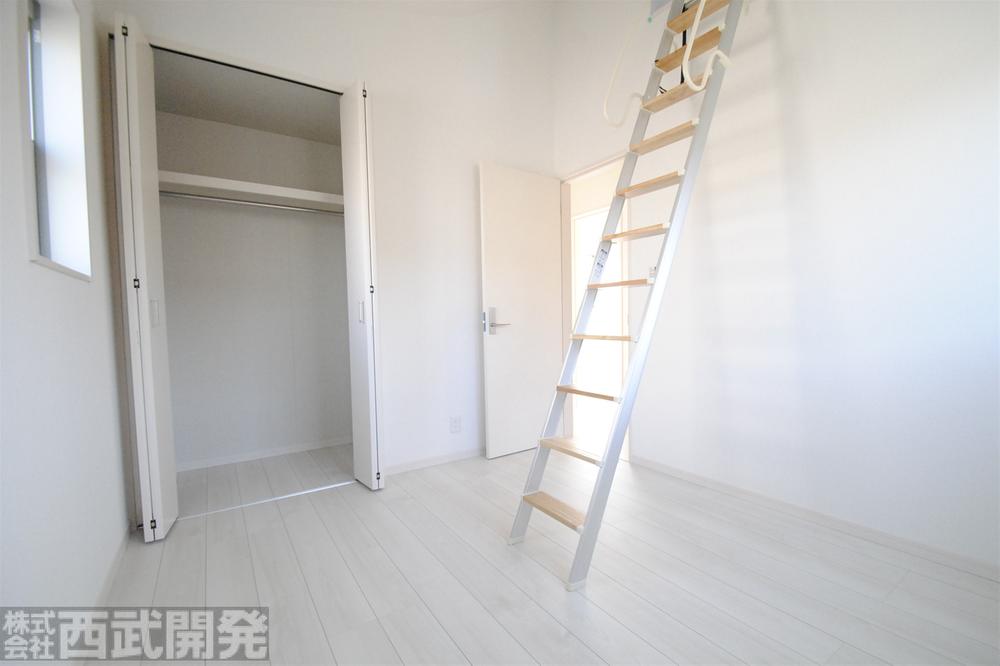 Western-style 5.25 Pledge Loft & w closet
洋室5.25帖 ロフト&クローゼット付
Receipt収納 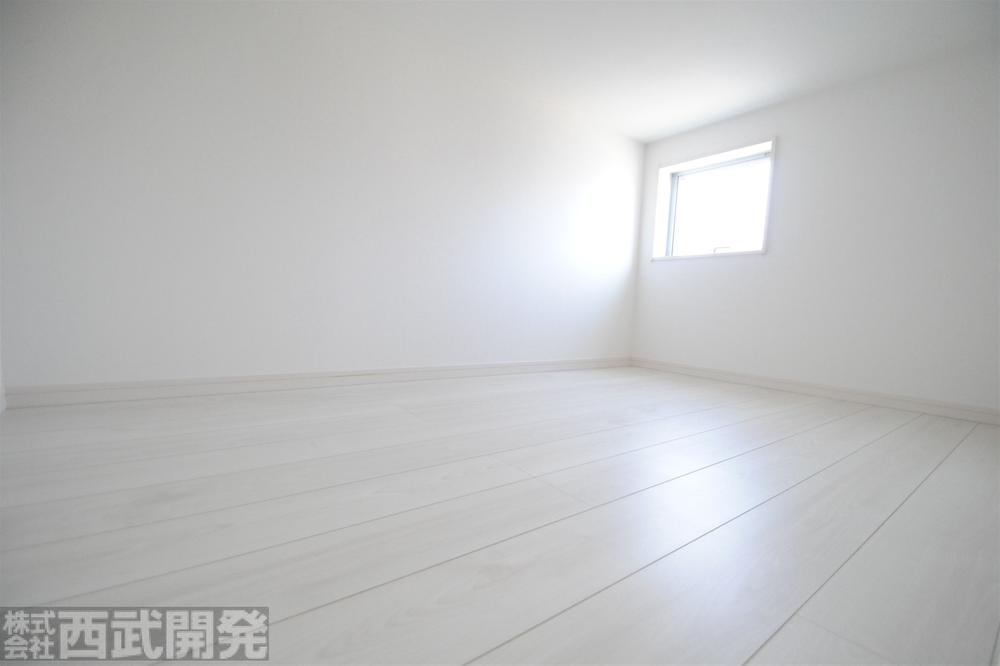 loft
ロフト
Non-living roomリビング以外の居室 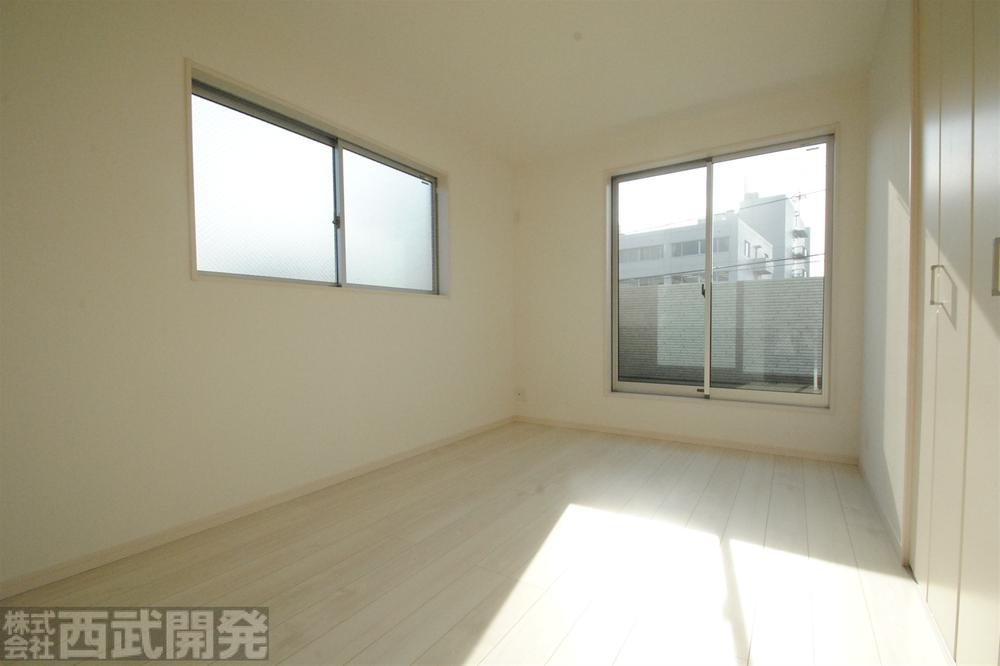 Western-style 6.75 Pledge Closet × 2
洋室6.75帖 クローゼット×2
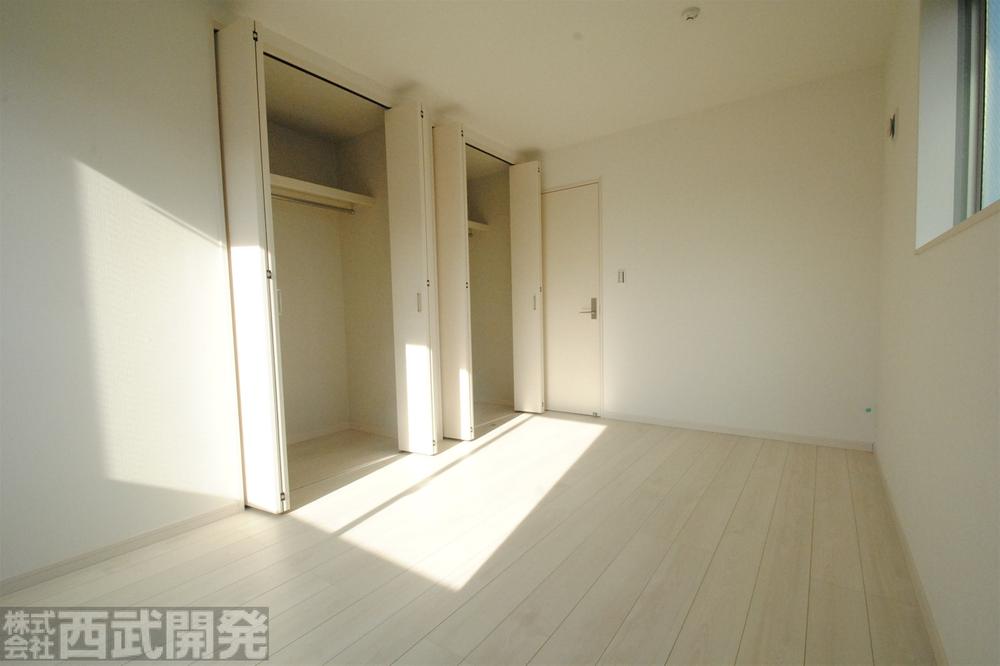 Western-style 6.75 Pledge Closet × 2
洋室6.75帖 クローゼット×2
Kitchenキッチン 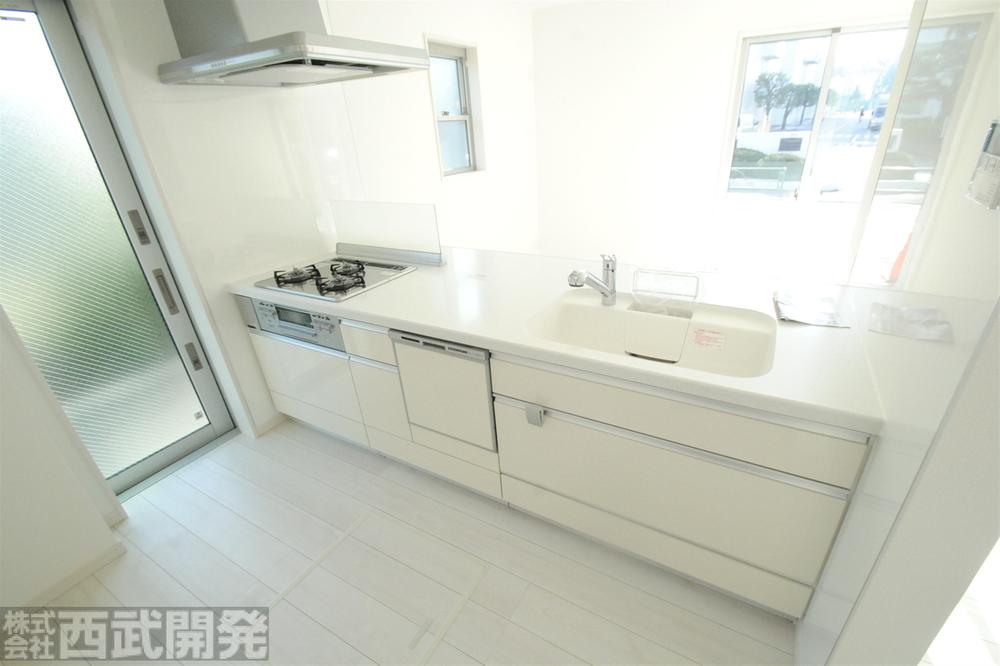 Artificial marble counter kitchen With water purifier ・ Slide storage ・ Underfloor Storage
人造大理石カウンターキッチン 浄水器付・スライド収納・床下収納
Bathroom浴室 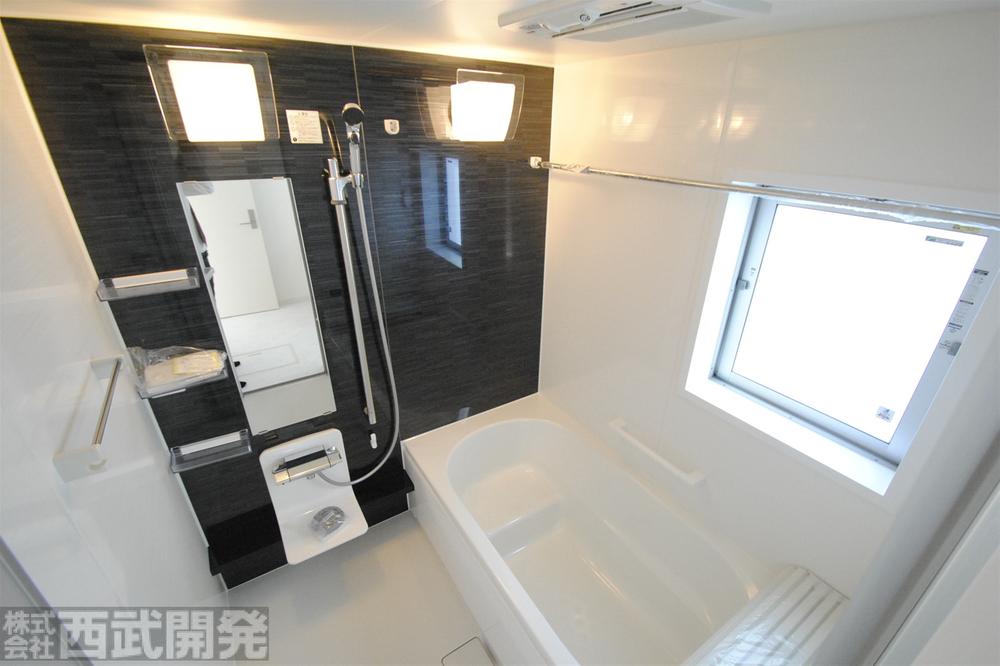 Hitotsubo ・ Barrier type mist sauna with ventilation dryer ・ The window in the bathroom
一坪・バリアフリータイプ換気乾燥機付 ミストサウナ付・浴室に窓
Wash basin, toilet洗面台・洗面所 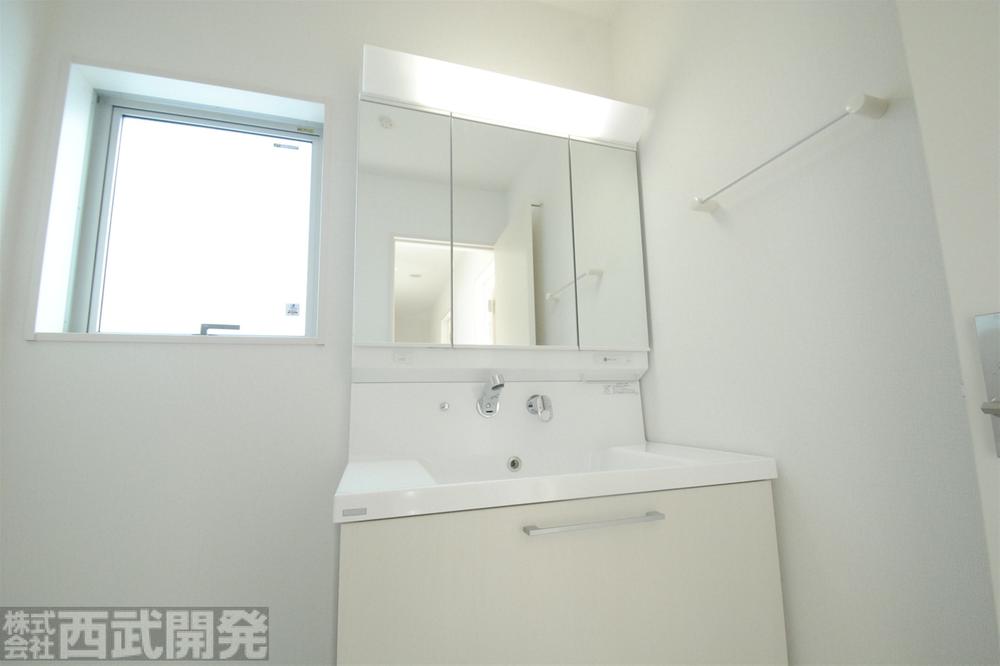 Shampoo dresser ・ Three sides with mirrors Laundry Area
シャンプードレッサー・三面鏡付 洗濯機置場
Toiletトイレ 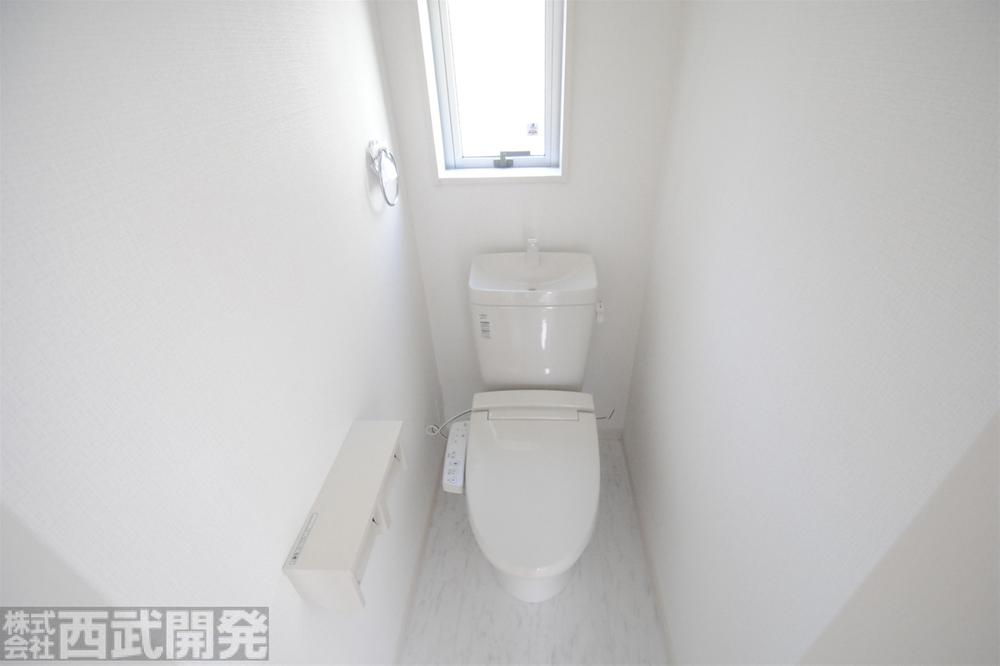 1st floor ・ Second floor Washlet
1階・2階ウォシュレット
Supermarketスーパー 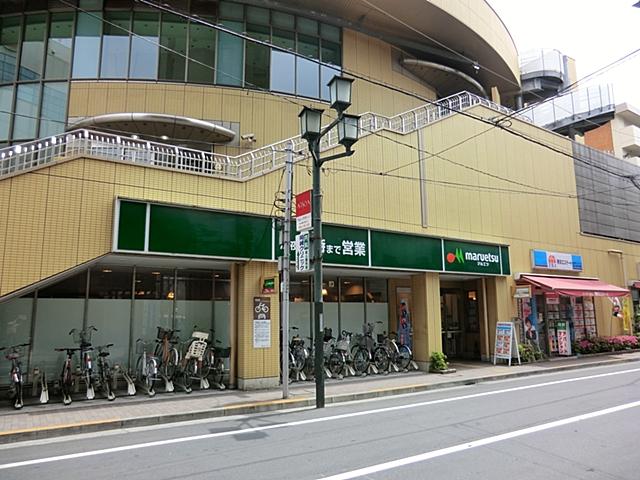 Maruetsu Kokubunji to the south exit shop 706m
マルエツ国分寺南口店まで706m
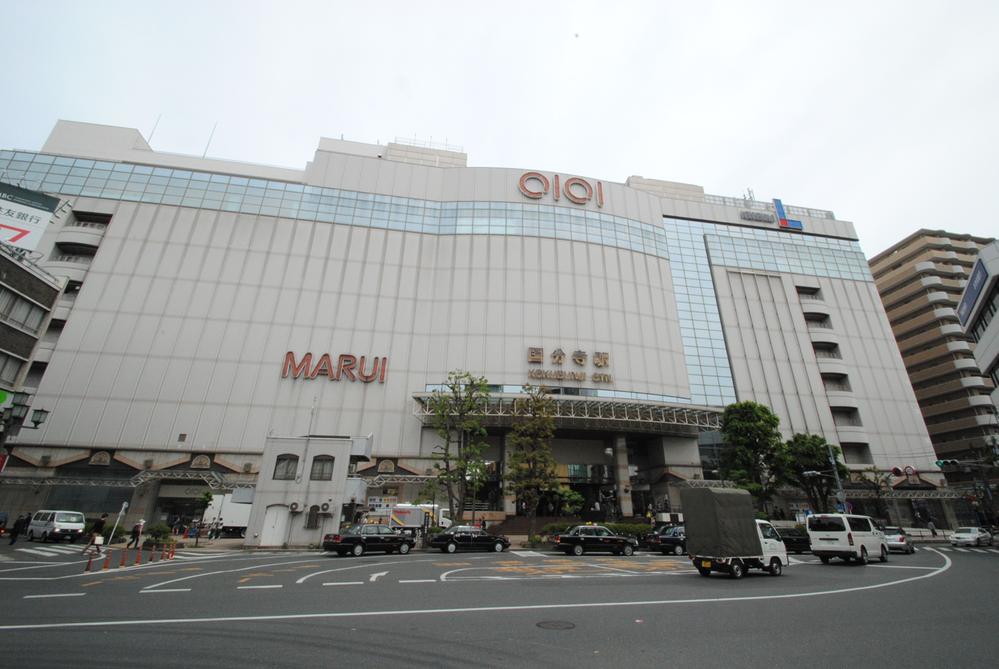 738m to Natural House Kokubunji Marui store
ナチュラルハウス国分寺マルイ店まで738m
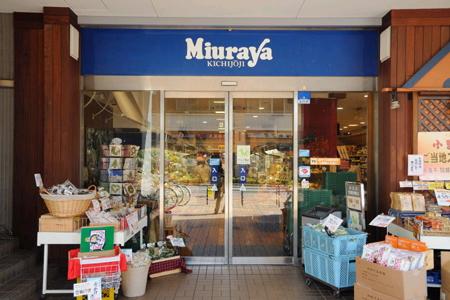 Miuraya until Kokubunji shop 739m
三浦屋国分寺店まで739m
Location
|






















