New Homes » Kanto » Tokyo » Kokubunji
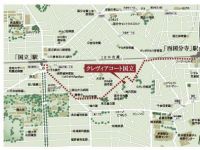 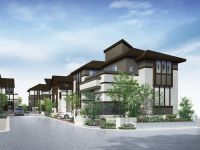
| | Tokyo Kokubunji 東京都国分寺市 |
| JR Chuo Line "National" walk 13 minutes JR中央線「国立」歩13分 |
| "National" station walk 13 minutes, "Saikokufunji" station walk 13 minutes! Comfortable access in 2 stops 2 lines Available! All five House birth to the land to form the mature streets by the first-class low-rise exclusive residential area and the Kokubunji Town Planning Ordinance! 「国立」駅徒歩13分、「西国分寺」駅徒歩13分!2駅2路線利用可で快適アクセス!第一種低層住居専用地域と国分寺市まちづくり条例による成熟した街並みを形成する地に全5邸誕生! |
| ■ Distribution building plan based on Kokubunji town planning regulations. Such as "outer wall retreat 1m," "ensure greening rate of 12% or more" is defined, Beautification has been scaled landscape. ■ 24 minutes JR Chuo Line from "National" station to "Shinjuku" station (29 minutes), 38 minutes to the "Tokyo" station (45 minutes), "Shibuya" 29 minutes to the station (34 minutes) and the city center directly connected! ■ And the city with a bustling high life convenience of peripheral station, Calm a living environment to coexist as a step entered the mansion areas from the hustle and bustle of the main street. ■ Large Fukinuki of 3.8 tatami size provided a cosmetic handrail, Living together with stairs ・ Produce a sense of openness of the dining. ■ While harmony around, Landscape design that reflects the grade when people. Planning and equipment obtained a high quality to detail ・ specification. ■ Document request being accepted! ■国分寺市まちづくり条例に基づいた配棟計画。「外壁後退1m」「緑化率12%以上確保」等が定められ、景観の美化が計られている。■JR中央線「国立」駅より「新宿」駅へ24分(29分)、「東京」駅へ38分(45分)、「渋谷」駅へ29分(34分)と都心直結!■駅周辺の生活利便の高い賑わいある街と、大通りの喧騒から一歩入った邸宅地としての落ち着きある住環境が共存。■化粧手摺を設けた3.8畳大の大型吹抜は、階段と共にリビング・ダイニングの開放感を演出。■周囲に調和しながらも、ひと際のグレードを映すランドスケープデザイン。細部にまで高いクオリティを求めたプランニングと設備・仕様。■資料請求受付中! |
Local guide map 現地案内図 | | Local guide map 現地案内図 | Features pickup 特徴ピックアップ | | Measures to conserve energy / Corresponding to the flat-35S / Airtight high insulated houses / Pre-ground survey / 2 along the line more accessible / LDK18 tatami mats or more / Fiscal year Available / Energy-saving water heaters / Super close / It is close to the city / System kitchen / Bathroom Dryer / Yang per good / All room storage / Flat to the station / A quiet residential area / Around traffic fewer / Or more before road 6m / Corner lot / Japanese-style room / Shaping land / garden / Washbasin with shower / Face-to-face kitchen / Security enhancement / Wide balcony / 3 face lighting / Barrier-free / Toilet 2 places / Bathroom 1 tsubo or more / 2-story / 2 or more sides balcony / Southeast direction / Double-glazing / Otobasu / Warm water washing toilet seat / loft / Underfloor Storage / The window in the bathroom / Atrium / TV monitor interphone / High-function toilet / Leafy residential area / Urban neighborhood / Mu front building / Ventilation good / All living room flooring / Dish washing dryer / Walk-in closet / Water filter / Living stairs / City gas / All rooms are two-sided lighting / roof balcony / Flat terrain / Attic storage / Floor heating / Development subdivision in / terrace 省エネルギー対策 /フラット35Sに対応 /高気密高断熱住宅 /地盤調査済 /2沿線以上利用可 /LDK18畳以上 /年度内入居可 /省エネ給湯器 /スーパーが近い /市街地が近い /システムキッチン /浴室乾燥機 /陽当り良好 /全居室収納 /駅まで平坦 /閑静な住宅地 /周辺交通量少なめ /前道6m以上 /角地 /和室 /整形地 /庭 /シャワー付洗面台 /対面式キッチン /セキュリティ充実 /ワイドバルコニー /3面採光 /バリアフリー /トイレ2ヶ所 /浴室1坪以上 /2階建 /2面以上バルコニー /東南向き /複層ガラス /オートバス /温水洗浄便座 /ロフト /床下収納 /浴室に窓 /吹抜け /TVモニタ付インターホン /高機能トイレ /緑豊かな住宅地 /都市近郊 /前面棟無 /通風良好 /全居室フローリング /食器洗乾燥機 /ウォークインクロゼット /浄水器 /リビング階段 /都市ガス /全室2面採光 /ルーフバルコニー /平坦地 /屋根裏収納 /床暖房 /開発分譲地内 /テラス | Event information イベント情報 | | ■ Document request being accepted! ■資料請求受付中! | Property name 物件名 | | Kure Vere Court National / Notice advertising クレヴィアコート国立/予告広告 | Price 価格 | | Undecided 未定 | Floor plan 間取り | | 4LDK + loft storage, 4LDK + attic storage 4LDK+ロフト収納、4LDK+小屋裏収納 | Units sold 販売戸数 | | Undecided 未定 | Total units 総戸数 | | 5 units 5戸 | Land area 土地面積 | | 130.17 sq m ~ 131.81 sq m 130.17m2 ~ 131.81m2 | Building area 建物面積 | | 96.26 sq m ~ 103.87 sq m 96.26m2 ~ 103.87m2 | Driveway burden-road 私道負担・道路 | | North width about 5.7m on public roads, Development road (road) width about 6.0m, Driveway burden: No 北側幅員約5.7m公道、開発道路(公道)幅員約6.0m、私道負担:無 | Completion date 完成時期(築年月) | | 2013 mid-December 2013年12月中旬 | Address 住所 | | Tokyo Kokubunji Naito, 2-chome, 7-43 東京都国分寺市内藤2丁目7-43他(地番) | Traffic 交通 | | JR Chuo Line "National" walk 13 minutes
JR Chuo Line "Saikokufunji" walk 13 minutes
JR Musashino Line "Saikokufunji" walk 13 minutes JR中央線「国立」歩13分
JR中央線「西国分寺」歩13分
JR武蔵野線「西国分寺」歩13分
| Related links 関連リンク | | [Related Sites of this company] 【この会社の関連サイト】 | Contact お問い合せ先 | | "Kure Vere Court National" sale preparation room TEL: 0120-720-580 [Toll free] (mobile phone ・ Also available from PHS. ) Please contact the "saw SUUMO (Sumo)" 「クレヴィアコート国立」販売準備室TEL:0120-720-580【通話料無料】(携帯電話・PHSからもご利用いただけます。)「SUUMO(スーモ)を見た」と問い合わせください | Sale schedule 販売スケジュール | | Sales start from late October ※ price ・ Units sold is undecided. Not been finalized or not to sell in several stage or whole sell, Property data for sale dwelling unit has not yet been finalized are inscribed things of all sales target dwelling unit. Determination information will be explicit in the new sale ad. Acts that lead to secure the contract or reservation of the application and the application order to sale can not be absolutely. 10月下旬より販売開始※価格・販売戸数は未定です。全体で売るか数期に分けて販売するか確定しておらず、販売住戸が未確定のため物件データは全販売対象住戸のものを表記しています。確定情報は新規分譲広告にて明示いたします。販売開始まで契約または予約の申込および申込順位の確保につながる行為は一切できません。 | Building coverage, floor area ratio 建ぺい率・容積率 | | Kenpei rate: 40% (some corner lot relaxation 50%), Volume ratio: 80% 建ペい率:40%(一部角地緩和50%)、容積率:80% | Time residents 入居時期 | | February 2014 early schedule 2014年2月上旬予定 | Land of the right form 土地の権利形態 | | Ownership 所有権 | Structure and method of construction 構造・工法 | | Wooden 2-story (2 × 4 construction method) 木造2階建(2×4工法) | Construction 施工 | | Itopia Home Co., Ltd. イトーピアホーム株式会社 | Use district 用途地域 | | One low-rise 1種低層 | Land category 地目 | | Residential land 宅地 | Overview and notices その他概要・特記事項 | | Building confirmation number: No. H25A-JK.eX00421-01 (2013 June 24) Other, Facilities: TEPCO, City gas, Public Water Supply, Public sewer (rainwater sewage confluence method), Car space (all households), ※ Listings building Rendering CG shape with what caused draw based on the drawings of the planning stage ・ Slightly different from the actual color, etc., It may change the plan is caused by the reasons or the like on the future construction. Also, Details of the appearance shape, It omits the representation of such equipment. still, Planting on this CG is, Tree form the actual tree planting, Foliage, It may be different from the shade of leaves and flowers, It does not indicate the status of a particular season. Please note. ※ Walk fraction is not calculated in the 80m = 1 minute conversion. ※ Listings environment photograph is the one that was taken July 2013. ※ Area conceptual diagram of the web is intended to conceptually represent the areas, Facility shape, distance, Scale, etc. will differ from the actual. Also, School zone, Zoning has expressed an excerpt part. ※ During the mid-time required for the day of publication normal (in parentheses commuting time) it is a measure of, Slightly different by the time zone. Also, Latency ・ It does not include the transfer time. 2013 July. 建築確認番号:第H25A-JK.eX00421-01号(平成25年6月24日付)他、設備:東京電力、都市ガス、公営水道、公共下水道(雨水汚水合流方式)、カースペース(全戸)、※掲載の建物完成予想CGは計画段階の図面を基に描き起こしたもので形状・色等は実際とは多少異なり、今後施工上の理由等により計画に変更が生じる場合があります。また、外観形状の細部、設備機器等の表現を省略しています。尚、本CG上の植栽は、実際に植樹する樹形、枝ぶり、葉や花の色合いとは異なる場合があり、特定の季節の状況を示すものではありません。予めご了承ください。 ※徒歩分数は80m=1分換算で算出したものです。 ※掲載の環境写真は2013年7月撮影したものです。 ※掲載のエリア概念図はエリアを概念的に表現したもので、施設形状、距離、縮尺等は実際とは異なります。また、文教地区、用途地域は一部抜粋して表現しています。 ※掲載の所要時間は日中平常時(カッコ内は通勤時)の目安であり、時間帯により多少異なります。また、待ち時間・乗り換え時間を含みません。2013年7月現在。 | Company profile 会社概要 | | <Seller> Minister of Land, Infrastructure and Transport (4) No. 5744 (one company) Real Estate Association (Corporation) metropolitan area real estate Fair Trade Council member ITOCHU Property Development Co., Ltd., Minato-ku, Tokyo 107-0052 Akasaka 2-9-11 <marketing alliance (agency)> Minister of Land, Infrastructure and Transport (13) No. 803 (one company) (One company) Property distribution management Association (Corporation) metropolitan area real estate Fair Trade Council member Itochu housing Corporation Akasaka, Minato-ku, Tokyo 107-0052 2-9-11 <sales tie-up (recovery agency)> Minister of Land, Infrastructure and Transport (1) No. 8045 (Corporation) National (Corporation) Tokyo Metropolitan Government Building Lots and Buildings Transaction Business Association Chiyoda center branch affiliation (Corporation), Fukuoka Prefecture Building Lots and Buildings Transaction Business Association Hakata branch affiliation Ace Real Estate Co., Ltd. Yubinbango103-0025 Nihonbashi, Chuo-ku, Tokyo Kayabacho 2-1-11 Birukkusu Kayabacho 9 floor <売主>国土交通大臣(4)第5744号(一社)不動産協会会員 (公社)首都圏不動産公正取引協議会加盟伊藤忠都市開発株式会社〒107-0052 東京都港区赤坂2-9-11<販売提携(代理)>国土交通大臣(13)第803号(一社)不動産協会会員 (一社)不動産流通経営協会会員 (公社)首都圏不動産公正取引協議会加盟伊藤忠ハウジング株式会社〒107-0052 東京都港区赤坂2-9-11<販売提携(復代理)>国土交通大臣(1)第8045号(公社)全国宅地建物取引業保証協会会員 (公社)東京都宅地建物取引業協会 千代田中央支部所属 (公社)福岡県宅地建物取引業協会 博多支部所属エース不動産株式会社〒103-0025 東京都中央区日本橋茅場町2-1-11 ビルックス茅場町9階 |
Cityscape Rendering街並完成予想図 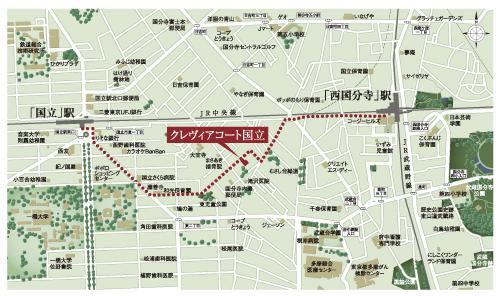 District educational the beautiful streets that are nestled in the green spread "National" is, And high lifestyle convenience of peripheral station bustle, Coexist calm a living environment as a step entered the mansion areas from the hustle and bustle of the main street. It gives us joy to live in this land (local guide map)
緑に抱かれた美しい街並が広がる文教地区「国立」は、駅周辺の生活利便の高い賑わいと、大通りの喧騒から一歩入った邸宅地としての落着きある住環境が共存。この地に住むことに喜びを与えてくれる(現地案内図)
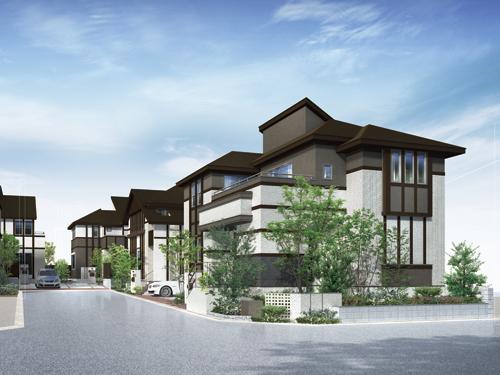 Five of the mansion that Sils is born a new prestige to the land of educational city "National", which boasts a beautiful city and the rich urban environment. In order to create a suitable fine landscape in the corner of a quiet street, Planning the streets and attention to planting and Haito interval (streetscape complete 予図)
美しい街並みと豊かな都市環境を誇る文教都市「国立」の地に新たな格式を標す5つの邸が誕生する。閑静な街の一角に相応しい上質な景観を創造するため、植栽や配棟間隔にまでこだわった街並みを計画(街並完成予図)
Otherその他 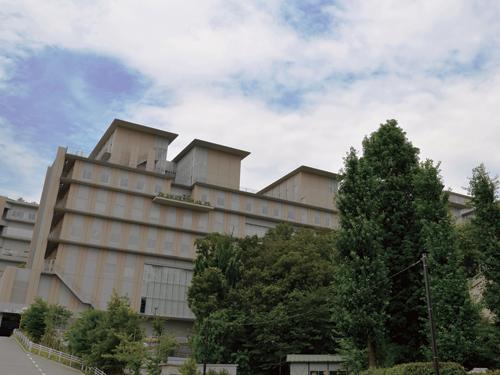 Distance of a 10-minute walk from the local to the "General Medical Center, Tokyo Metropolitan Tama". Emergency medical care, Cancer Care, Perinatal care, Comprehensive medical care, etc. to support them, Medical care is covered over the medical subjects (27 families), Someone could become a reassuring a family case of emergency.
現地から「都立多摩総合医療センター」までは徒歩10分の距離。救急医療、がん医療、周産期医療、それらを支える総合診療等、診療科目(27科)に渡る診療が網羅され、いざという時家族の心強い味方になってくれそう。
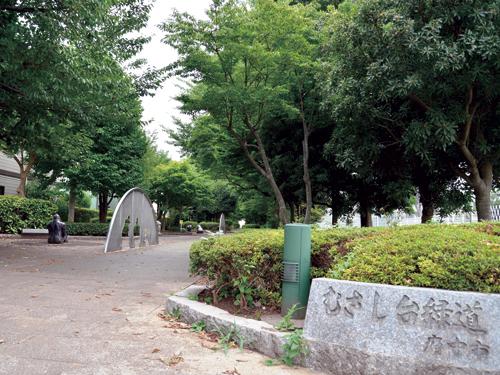 The many green National, You can feel the natural flavor in casual along the road. "Musashidai green road" is at a distance of 6-minute walk from the local, Such a good day of the season and the weather, Pleasant to take a walk.
国立には緑が多く、何気ない道沿いにも自然の趣が感じられる。「むさし台緑道」は現地から徒歩6分の距離で、季節や天気の良い日など、散歩するにも気持ち良い。
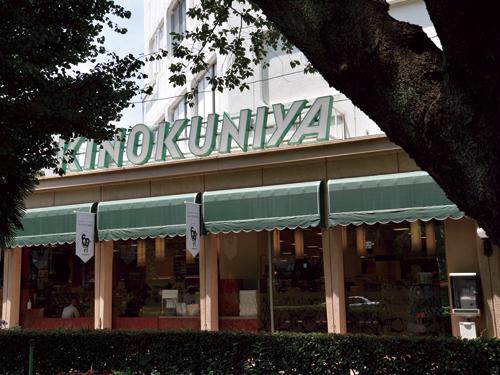 A 13-minute walk to the "Kinokuniya National store". Kinokuniya brand of bread ・ sweets ・ deli ・ Sum prepared foods, such as, Align a variety of fresh ingredients. Also, Every month since has held events such as the "morning market" and "vegetable city", Fun check of information!
「紀ノ国屋国立店」までは徒歩13分。紀ノ国屋ブランドのパン・スイーツ・デリ・和惣菜など、様々な新鮮食材が揃う。また、毎月「朝市」や「野菜市」などのイベントを開催しているので、情報のチェックも楽しい!
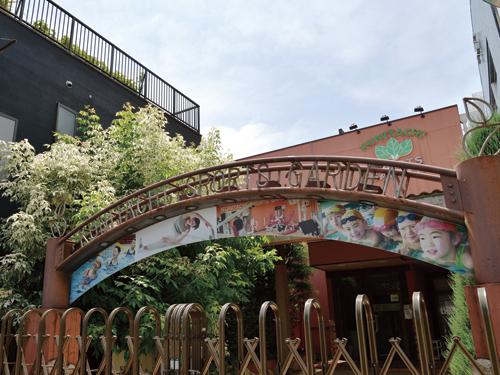 Training gym, Exercise studio, 25m ・ Facilities such as full-scale pool of 6 courses and fulfilling distance of 12-minute walk away, "Kuni Tati Sports Garden". Swimming is also Junior School, Enjoy a wide range from children to adults
トレーニングジム、エクササイズスタジオ、25m・6コースの本格プールなどの施設が充実した「クニタチスポーツガーデン」までは徒歩12分の距離。スイミングはジュニアスクールもあり、子供から大人まで幅広く楽しめる
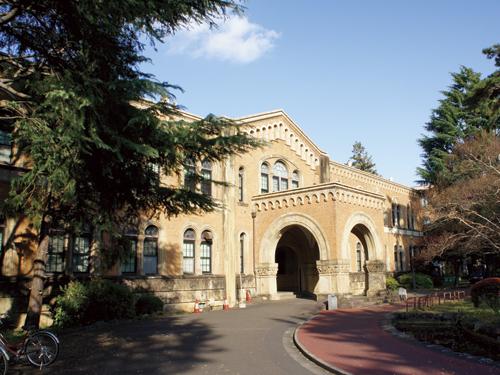 Located in the school zone "National" Ekiminami side until "Hitotsubashi University," a 13-minute walk from the local. Since this all around is the exclusive residential area with a focus on first-class low-rise exclusive residential area, Use ・ Height, etc. are severely limited by, It has become a more quiet area.
文教地区「国立」駅南側に位置する「一橋大学」までは現地から徒歩13分。このあたり一帯は第一種低層住居専用地域を中心とした住居専用地域のため、用途・高さ等が厳しく制限されて、より閑静なエリアとなっている。
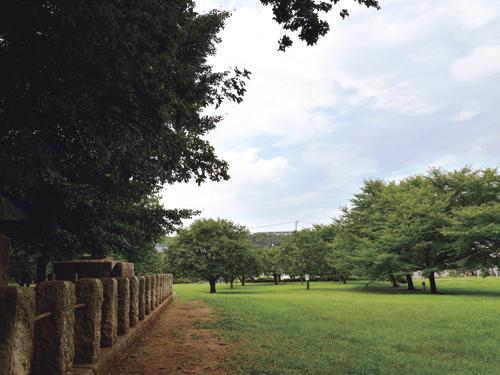 25 minutes walk to the "Historical Park". This area is spread historic sites and a large park, Hand down the local history, It has become a cornerstone. Also, Is also the resting place is widely known to the public as a place to leave the rich natural.
「史跡公園」までは徒歩25分の距離。このあたりは史跡や大型公園が広がり、郷土の歴史を語り継ぐ、よりどころとなっている。また、豊かな自然を残す場として市民に広く親しまれる憩いの場でもある。
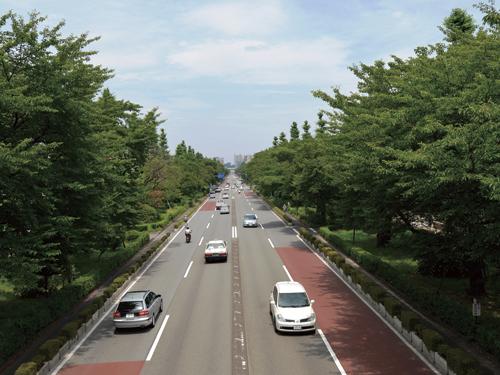 Extending from the "National" station to Hitotsubashi University, "University Avenue" is a 20-minute walk from the local. Draw a stunning arch on both sides of the street is a large 200 cherry trees. Spring is the sight of the students of the city's unique cherry-blossom viewing, Summer fresh green, Autumn is to enjoy the season in fluttering dry leaves.
「国立」駅から一橋大学に向かって延びる「大学通り」は現地から徒歩20分。通りの両側を大きな200本の桜が見事なアーチを描く。春は学生の街ならではのお花見の光景が、夏は新緑、秋は枯葉舞う中で季節を楽しめる。
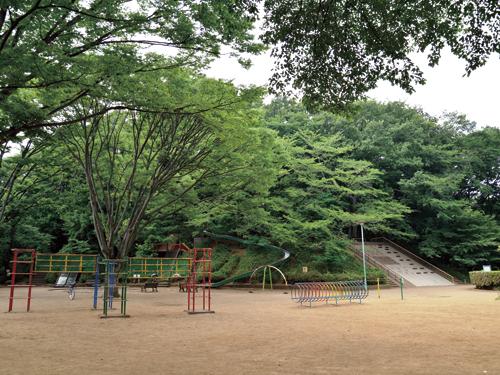 Children are many playing are "black Bell park" walk 17 minutes. Pond in the park is made of spring water from the cliff line. Slide and climbing wall using the terrain with a height difference, Net climb like playground equipment has been abundantly established, Popular with families!
子供達が多く遊んでいる「黒鐘公園」は徒歩17分。公園内の池は崖線からの湧水でできている。高低差のある地形を利用した滑り台やクライミングウォール、ネット登り等遊具が豊富に設置されており、家族連れにも人気!
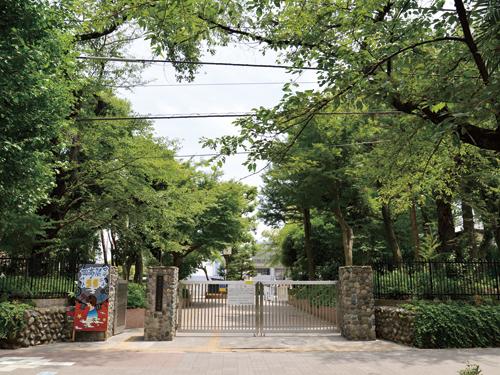 Located at a distance of 18 mins "Metropolitan National High School". A straight walked location street university. Lined with fashionable shops in the surrounding area, Cobbled Proceeding to south, bench, Streetlights of Western-style has caught the eye, As beautiful as a scene of sketch.
徒歩18分の距離に立地する「都立国立高等学校」。大学通りをまっすぐ歩いた場所にある。周辺にはお洒落な店が立ち並び、南へ進むと石畳、ベンチ、西洋風の街灯が目に留まり、スケッチの一場面のように美しい。
Floor plan間取り図 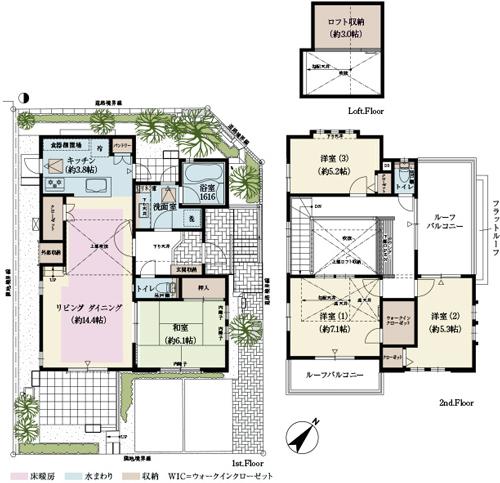 (COURT1), Price TBD , 4LDK, Land area 130.21 sq m , Building area 103.87 sq m
(COURT1)、価格 未定 、4LDK、土地面積130.21m2、建物面積103.87m2
Local guide map現地案内図 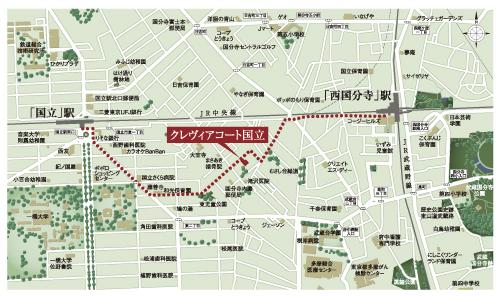 District educational the beautiful streets that are nestled in the green spread "National" is, And high lifestyle convenience of peripheral station bustle, Coexist calm a living environment as a step entered the mansion areas from the hustle and bustle of the main street. It gives us joy to live in this land (local guide map)
緑に抱かれた美しい街並が広がる文教地区「国立」は、駅周辺の生活利便の高い賑わいと、大通りの喧騒から一歩入った邸宅地としての落着きある住環境が共存。この地に住むことに喜びを与えてくれる(現地案内図)
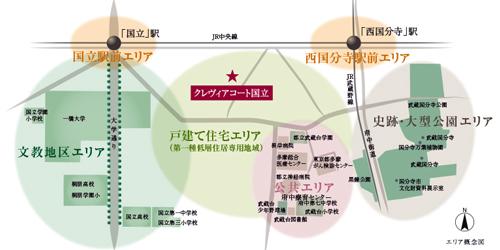 The south side of the National Station education facility has been integrated is specified in the school zone, Also, The whole area because of the region with a focus on first-class low-rise exclusive residential area, Of building applications ・ Is strictly limited and height, Has become a more quiet area (area conceptual diagram)
教育施設が集積した国立駅の南側は文教地区に指定され、また、その一帯は第一種低層住居専用地域を中心とした地域の為、建物の用途・高さなどを厳しく制限されて、より閑静なエリアとなっている(エリア概念図)
Access view交通アクセス図 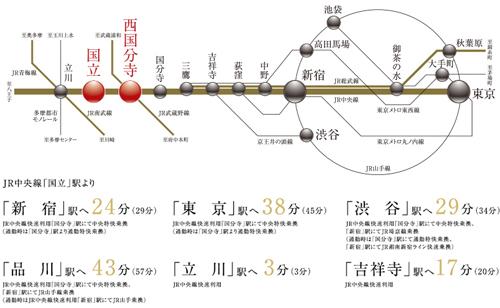 JR Chuo Line "National" station walk 13 minutes, JR Chuo Line ・ Musashino "Saikokufunji" station walk 13 minutes. 2 stops 2 routes available location, Providing a comfortable access! (route map)
JR中央線「国立」駅徒歩13分、JR中央線・武蔵野線「西国分寺」駅徒歩13分。2駅2路線利用可能な立地で、快適なアクセスを実現!(路線図)
The entire compartment Figure全体区画図 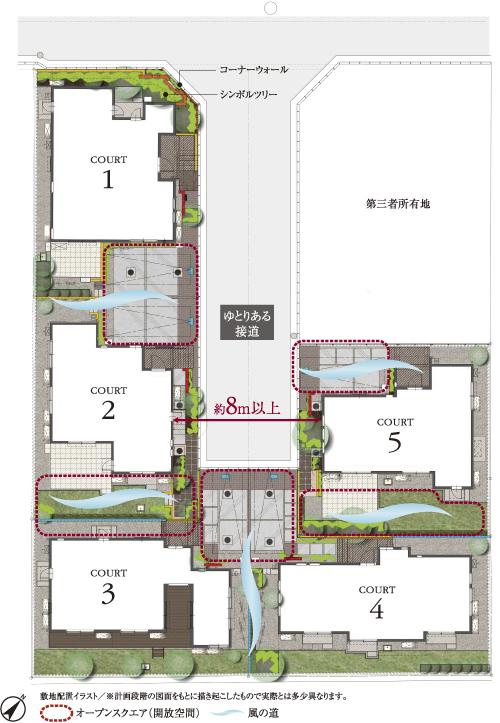 By securing between the building and the building over 2m, Distribution building plan that has created plenty of room between the dwelling unit. The road to be newly laid on the plan on site, Ensure the 6m width of the room (site layout illustration)
建物と建物の間を2m以上確保することで、住戸間にゆとりを創出した配棟計画。計画敷地内に新たに敷設する道路は、ゆとりの6m幅を確保(敷地配置イラスト)
Location
|

















