New Homes » Kanto » Tokyo » Kokubunji
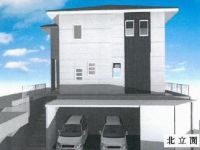 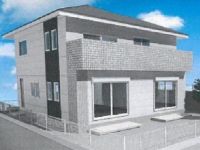
| | Tokyo Kokubunji 東京都国分寺市 |
| JR Chuo Line "National" walk 25 minutes JR中央線「国立」歩25分 |
| Spacious 4LDK of building area 132.49 square meters. 建物面積132.49平米の広々4LDKです。 |
| If you would like a local tour is, phone ・ Please feel free to contact us by e-mail, etc.. 現地見学をご希望の方は、電話・メール等でお気軽にお問合せください。 |
Features pickup 特徴ピックアップ | | Parking two Allowed / LDK20 tatami mats or more / Land 50 square meters or more / All room storage / Face-to-face kitchen / Bathroom 1 tsubo or more / 2-story / Southeast direction / South balcony / Double-glazing / Dish washing dryer / All room 6 tatami mats or more / Water filter / City gas / Located on a hill 駐車2台可 /LDK20畳以上 /土地50坪以上 /全居室収納 /対面式キッチン /浴室1坪以上 /2階建 /東南向き /南面バルコニー /複層ガラス /食器洗乾燥機 /全居室6畳以上 /浄水器 /都市ガス /高台に立地 | Price 価格 | | 65,800,000 yen 6580万円 | Floor plan 間取り | | 4LDK 4LDK | Units sold 販売戸数 | | 1 units 1戸 | Total units 総戸数 | | 1 units 1戸 | Land area 土地面積 | | 251.91 sq m (measured) 251.91m2(実測) | Building area 建物面積 | | 132.49 sq m (measured), Of underground garage 17.39 sq m 132.49m2(実測)、うち地下車庫17.39m2 | Driveway burden-road 私道負担・道路 | | 45.4 sq m , North 8m width, West 5m width 45.4m2、北8m幅、西5m幅 | Completion date 完成時期(築年月) | | December 2013 2013年12月 | Address 住所 | | Tokyo Kokubunji Nishimachi 3 東京都国分寺市西町3 | Traffic 交通 | | JR Chuo Line "National" walk 25 minutes
Tama Monorail "Izumi Gymnasium" walk 26 minutes JR中央線「国立」歩25分
多摩都市モノレール「泉体育館」歩26分
| Related links 関連リンク | | [Related Sites of this company] 【この会社の関連サイト】 | Person in charge 担当者より | | Person in charge of real-estate and building Yamashita Saiwaizo Age: 40 Daigyokai Experience: Introduction of property to go the 25 years your satisfaction is a matter of course, Housing loan ・ We will advise that you can trade on favorable terms taxes. 担当者宅建山下 幸造年齢:40代業界経験:25年ご満足のいく物件のご紹介はもちろんの事、住宅ローン・税金等有利な条件で取引できるようアドバイスさせていただきます。 | Contact お問い合せ先 | | TEL: 0800-603-0559 [Toll free] mobile phone ・ Also available from PHS
Caller ID is not notified
Please contact the "saw SUUMO (Sumo)"
If it does not lead, If the real estate company TEL:0800-603-0559【通話料無料】携帯電話・PHSからもご利用いただけます
発信者番号は通知されません
「SUUMO(スーモ)を見た」と問い合わせください
つながらない方、不動産会社の方は
| Building coverage, floor area ratio 建ぺい率・容積率 | | 40% ・ 80% 40%・80% | Time residents 入居時期 | | Consultation 相談 | Land of the right form 土地の権利形態 | | Ownership 所有権 | Structure and method of construction 構造・工法 | | Wooden 2-story 木造2階建 | Use district 用途地域 | | One low-rise 1種低層 | Overview and notices その他概要・特記事項 | | Contact: Yamashita Saiwaizo, Facilities: Public Water Supply, This sewage, City gas, Building confirmation number: No. 13ABNT-02-0004, Parking: Garage 担当者:山下 幸造、設備:公営水道、本下水、都市ガス、建築確認番号:第13ABNT-02-0004号、駐車場:車庫 | Company profile 会社概要 | | <Mediation> Minister of Land, Infrastructure and Transport (3) No. 006,185 (one company) National Housing Industry Association (Corporation) metropolitan area real estate Fair Trade Council member Asahi Housing Corporation Tachikawa shop Yubinbango190-0012 Tokyo Tachikawa Akebonocho 2-9-1 Kikuya Kawaguchi building the fourth floor <仲介>国土交通大臣(3)第006185号(一社)全国住宅産業協会会員 (公社)首都圏不動産公正取引協議会加盟朝日住宅(株)立川店〒190-0012 東京都立川市曙町2-9-1 菊屋川口ビル4階 |
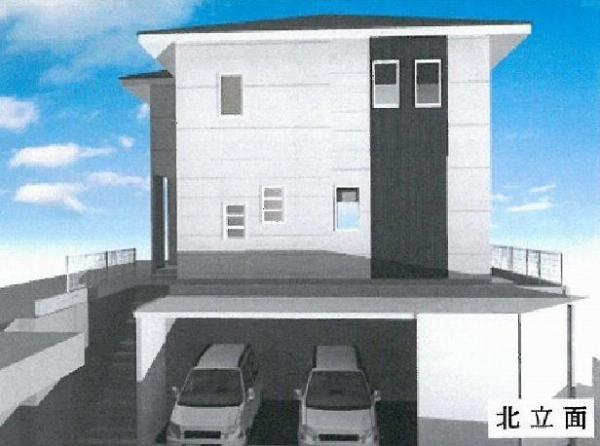 Rendering (appearance)
完成予想図(外観)
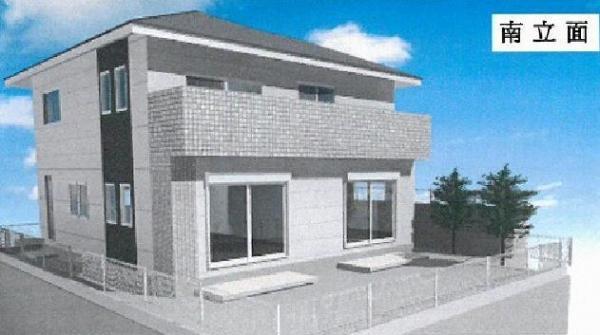 Rendering (appearance)
完成予想図(外観)
Floor plan間取り図 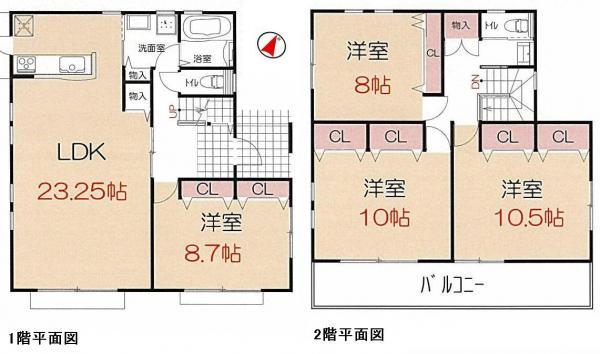 65,800,000 yen, 4LDK, Land area 251.91 sq m , Building area 132.49 sq m
6580万円、4LDK、土地面積251.91m2、建物面積132.49m2
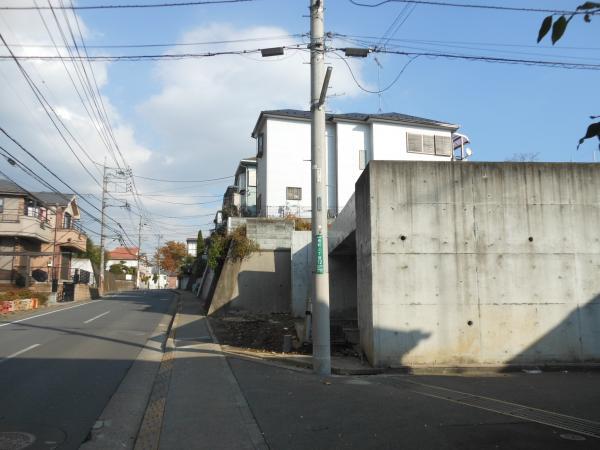 Local photos, including front road
前面道路含む現地写真
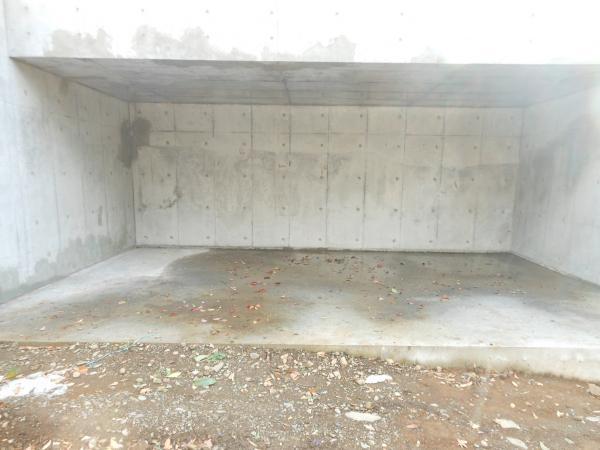 Parking lot
駐車場
Compartment figure区画図 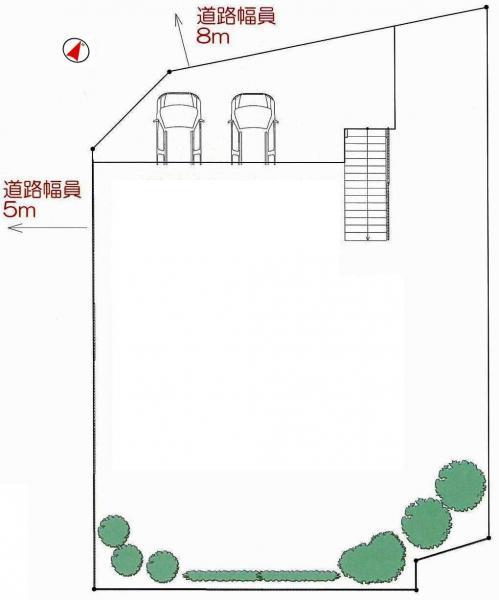 65,800,000 yen, 4LDK, Land area 251.91 sq m , Building area 132.49 sq m
6580万円、4LDK、土地面積251.91m2、建物面積132.49m2
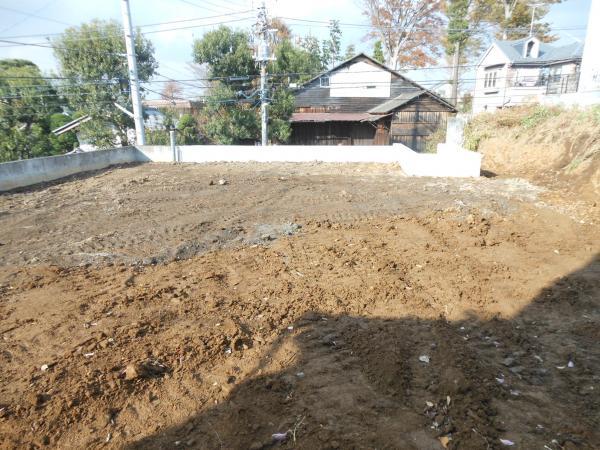 Other local
その他現地
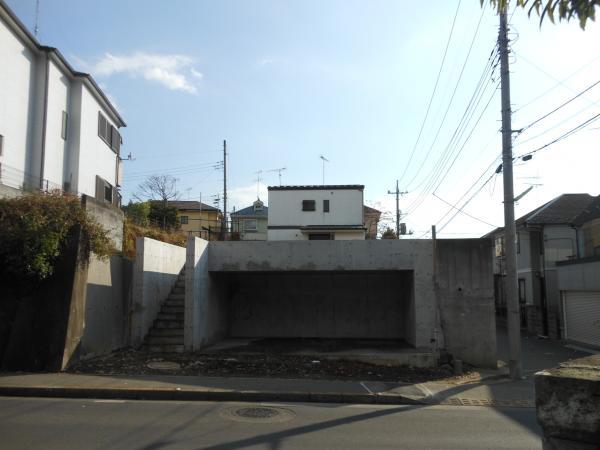 Local photos, including front road
前面道路含む現地写真
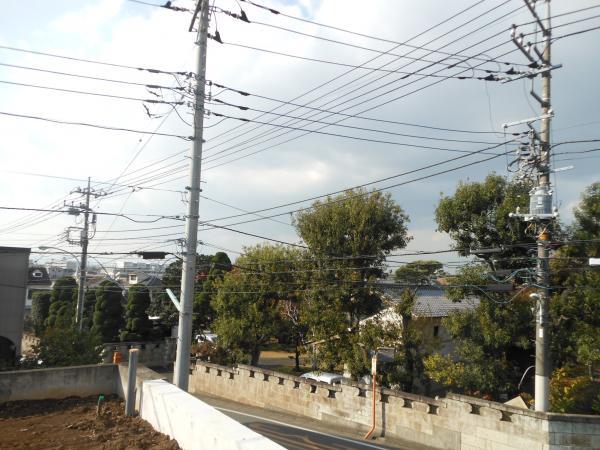 Other local
その他現地
Location
|










