New Homes » Kanto » Tokyo » Kokubunji
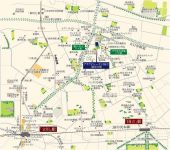 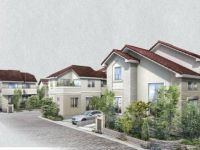
| | Tokyo Kokubunji 東京都国分寺市 |
| JR Chuo Line "National" a 10-minute bus "Keyakidai housing complex" walk 5 minutes JR中央線「国立」バス10分「けやき台団地」歩5分 |
| Model house published in! Refinement of the JR Chuo Line to "National" to the living area, Of bustle and "Tachikawa", Clad in all of the charm enjoy mansion of peace and tranquility of the "Kokubunji" of moisture, New single-family town, birth モデルハウス公開中!洗練のJR中央線「国立」を生活圏に、賑わいの「立川」と、潤いの「国分寺」の全ての魅力を享受する邸宅のやすらぎと静けさを纏う、新しい一戸建ての街、誕生 |
| ■ [STAGE10] First-come-first-served basis application being accepted! ■ Shopping mall 21 shops gather in a 5-minute walk, Medical Mall, such as three medical facilities to enter the 6-minute walk, Convenience facilities that are essential to life is close to gather ■ One for rich bus service available (about 2.4 minutes / Smooth access on weekdays Tachikawa bound 7 o'clock) ( ※ 3) ■ Distribution building plans and clear of city block plan that was about 2m ensure the next building interval, Realize the space design in pursuit of living comfort ■ Of the person you wish to detail, Click on the "material button to charge" in the upper right ■【STAGE10】先着順申込受付中!■徒歩5分に21店舗が集まるショッピングモール、徒歩6分に3つの医療施設が入るメディカルモール等、 暮らしに欠かせない利便施設が身近に集結■豊富なバス便利用(約2.4分に1本/立川行き平日7時台)でスムーズなアクセス(※3)■隣棟間隔を約2m確保した配棟計画やゆとりの街区計画、暮らし心地を追求した空間設計を実現■詳細をご希望の方は、右上の「資料請求するボタン」をクリック |
Local guide map 現地案内図 | | Local guide map 現地案内図 | Features pickup 特徴ピックアップ | | Construction housing performance with evaluation / Design house performance with evaluation / Measures to conserve energy / Corresponding to the flat-35S / Airtight high insulated houses / Pre-ground survey / 2 along the line more accessible / LDK18 tatami mats or more / Fiscal year Available / Energy-saving water heaters / Super close / It is close to the city / Facing south / System kitchen / Bathroom Dryer / Yang per good / All room storage / Siemens south road / A quiet residential area / Around traffic fewer / Or more before road 6m / Japanese-style room / Shaping land / garden / Washbasin with shower / Face-to-face kitchen / Wide balcony / 3 face lighting / Barrier-free / Toilet 2 places / 2-story / South balcony / Double-glazing / Otobasu / High speed Internet correspondence / Warm water washing toilet seat / Underfloor Storage / The window in the bathroom / Atrium / TV monitor interphone / Leafy residential area / Urban neighborhood / Ventilation good / Walk-in closet / Or more ceiling height 2.5m / Water filter / City gas / All rooms are two-sided lighting / BS ・ CS ・ CATV / A large gap between the neighboring house / Attic storage / Floor heating / Development subdivision in / Audio bus 建設住宅性能評価付 /設計住宅性能評価付 /省エネルギー対策 /フラット35Sに対応 /高気密高断熱住宅 /地盤調査済 /2沿線以上利用可 /LDK18畳以上 /年度内入居可 /省エネ給湯器 /スーパーが近い /市街地が近い /南向き /システムキッチン /浴室乾燥機 /陽当り良好 /全居室収納 /南側道路面す /閑静な住宅地 /周辺交通量少なめ /前道6m以上 /和室 /整形地 /庭 /シャワー付洗面台 /対面式キッチン /ワイドバルコニー /3面採光 /バリアフリー /トイレ2ヶ所 /2階建 /南面バルコニー /複層ガラス /オートバス /高速ネット対応 /温水洗浄便座 /床下収納 /浴室に窓 /吹抜け /TVモニタ付インターホン /緑豊かな住宅地 /都市近郊 /通風良好 /ウォークインクロゼット /天井高2.5m以上 /浄水器 /都市ガス /全室2面採光 /BS・CS・CATV /隣家との間隔が大きい /屋根裏収納 /床暖房 /開発分譲地内 /オーディオバス | Event information イベント情報 | | ■ Model house published in! ■ Document request being accepted! Of the person you wish to detail, Click on the "material button to charge" in the upper right ■モデルハウス公開中!■資料請求受付中!詳細をご希望の方は、右上の「資料請求するボタン」をクリック | Property name 物件名 | | Nomura Real Estate Proud season National The city of Green Landscape 野村不動産 プラウドシーズン国立 緑景の街 | Price 価格 | | 49,580,000 yen 4958万円 | Floor plan 間取り | | 4LDK 4LDK | Units sold 販売戸数 | | 1 units 1戸 | Total units 総戸数 | | 15 units 15戸 | Land area 土地面積 | | 124.06 sq m 124.06m2 | Building area 建物面積 | | 95.52 sq m 95.52m2 | Driveway burden-road 私道負担・道路 | | Road width: about 5m ~ About 6m interlocking paving (part asphalt pavement), Driveway burden: None 道路幅:約5m ~ 約6mインターロッキング舗装(一部アスファルト舗装)、私道負担:無し | Completion date 完成時期(築年月) | | October 2013 2013年10月 | Address 住所 | | Tokyo Kokubunji Nishimachi 5-chome, 7-11 東京都国分寺市西町5丁目7-11他(地番) | Traffic 交通 | | JR Chuo Line "National" a 10-minute bus "Keyakidai housing complex" walk 5 minutes
JR Chuo Line "Tachikawa" an 8-minute bus "Enokido Benten" walk 5 minutes JR中央線「国立」バス10分「けやき台団地」歩5分
JR中央線「立川」バス8分「榎戸弁天」歩5分
| Related links 関連リンク | | [Related Sites of this company] 【この会社の関連サイト】 | Contact お問い合せ先 | | "Proud season National Green town of Kei "Information Desk TEL: 0120-015-677 [Toll free] (mobile phone ・ Also available from PHS. ) Please contact the "saw SUUMO (Sumo)" 「プラウドシーズン国立 緑景の街」インフォメーションデスクTEL:0120-015-677【通話料無料】(携帯電話・PHSからもご利用いただけます。)「SUUMO(スーモ)を見た」と問い合わせください | Sale schedule 販売スケジュール | | ■ First-come-first-served basis application in the accepted time / 10:00 AM ~ 6:00 PM location / "Proud season National Green Jing town "Information Desk ※ Private seal at the time of the application is, Income certificate: withholding tax of 2012 or the tax return last three annual periods, Identity verification documents (driver's license, Insurance card, Passport, etc.) is required. ■先着順申込受付中時間/10:00AM ~ 6:00PM場所/「プラウドシーズン国立 緑景の街」インフォメーションデスク※申込の際には認印、収入証明書:平成24年度の源泉徴収票又は確定申告書直近3期分、本人確認書類(運転免許証、保険証、パスポート等)が必要です。 | Building coverage, floor area ratio 建ぺい率・容積率 | | Kenpei rate: 40%, Volume ratio: 80% 建ペい率:40%、容積率:80% | Time residents 入居時期 | | February 2014 late schedule 2014年2月下旬予定 | Land of the right form 土地の権利形態 | | Ownership 所有権 | Structure and method of construction 構造・工法 | | Wooden 2-story (2 × 4 construction method) 木造2階建(2×4工法) | Construction 施工 | | Tokyu Construction Co., Ltd. 東急建設株式会社 | Use district 用途地域 | | One low-rise 1種低層 | Land category 地目 | | Residential land 宅地 | Overview and notices その他概要・特記事項 | | Facilities: TEPCO, Tokyo Gas, Public water supply and sewerage systems, Car space, ※ 1: LaLaport business categories assumed / Tatsuhi Holding press release Co., Ltd. (2012 November 13, 2008) see (about 1.9km), ※ 2: IKEA Tachikawa / IKEA HP News Room (2013 March 15, 2008) see (about 2.9km), ※ 3: The time required ones of the time during the day normal, Transfer ・ It does not include the waiting time. Also, It will vary slightly depending on the time zone. () Is a fraction of the time of commuting. ※ For the bus road congestion, etc., Because you may not be able to travel to the scheduled time as, please note that. ※ 4: "Kokubunji Town Planning Ordinance" ( ※ It has established the minimum site area depending on the development area. Site area of the Property is all sections about 37 square meters more than (122.36 sq more than m). ) ※ 5: Rendering of the web is different from fact and one that drew on the basis of the drawings of the planning stage. Also, It might change in the future. It should be noted, Details of appearance ・ Equipment ・ Piping, etc., it has some omitted or simplified. With regard to planting rather than a representation of the status of a particular season, It does not grow to about Rendering at the time of completion. It should be noted, Telephone poles around the site ・ Label ・ Overhead line ・ Guardrail, etc. are not reproduced. ※ Regarding tile and various member is, Thing and texture ・ There is a case where the appearance of such a different color. ※ 6: (1) Owner's gate ・ (2) Owner's approach ・ (3) Corner Wall, Listings image illustration which was drawn on the basis of the drawings of the planning stage, In fact a slightly different. still, Planting does not indicate the status of a particular season. Also, It does not grow to about Rendering at the time of completion. Tree species are subject to change part. Around the building, etc. have been omitted. ※ 7: Image of conceptual diagram of the web is drawn on the basis of the terrain, position ・ scale ・ shape ・ Difference in height, etc. of the building is different from the actual. 設備:東京電力、東京ガス、公共上下水道、カースペース、※1:ららぽーと業態想定/株式会社立飛ホールディングプレスリリース(平成24年11月13日)参照(約1.9km)、※2:IKEA立川/イケアHPニュースルーム(平成25年3月15日)参照(約2.9km)、※3:所要時間は日中平常時のもので、乗換え・待ち時間を含みません。また、時間帯によって多少異なります。( )内は通勤時の分数です。※バス道路混雑等の為、予定時刻通りに運行できないことがありますので、ご了承下さい。※4:「国分寺市まちづくり条例」(※開発面積に応じて最低敷地面積を定めています。本物件の敷地面積は全区画約37坪超(122.36m2以上)。)※5:掲載の完成予想図は計画段階の図面を基に描いたもので実際とは異なります。また、今後変更になる場合があります。なお、外観の細部・設備機器・配管類等は一部省略又は簡略化しております。植栽につきましては特定の季節の状況を表現したものでは無く、竣工時には完成予想図程度には成長しておりません。なお、敷地周辺の電柱・標識・架線・ガードレール等は再現しておりません。※タイルや各種部材につきましては、実物と質感・色等の見え方が異なる場合があります。※6:(1)オーナーズゲート・(2)オーナーズアプローチ・(3)コーナーウォール、掲載のイメージイラストは計画段階の図面を基に描いたもので、実際とは多少異なります。尚、植栽は特定の季節の状況を示すものではありません。また、竣工時には完成予想図程度には成長しておりません。樹種は一部変更となる場合があります。周辺建物等は省略しております。※7:掲載の概念図は地形をもとに描いたイメージ図で、位置・スケール・形状・建物の高低差等は実際とは異なります。 | Company profile 会社概要 | | <Seller> Minister of Land, Infrastructure and Transport (12) No. 1370 (one company) Real Estate Association (Corporation) metropolitan area real estate Fair Trade Council member Nomura Real Estate Development Co., Ltd. Yubinbango163-0566 Tokyo Nishi-Shinjuku, Shinjuku-ku, 1-26-2 Shinjuku Nomura Building 46th floor <売主>国土交通大臣(12)第1370号(一社)不動産協会会員 (公社)首都圏不動産公正取引協議会加盟野村不動産株式会社〒163-0566 東京都新宿区西新宿1-26-2 新宿野村ビル46階 |
Local guide map現地案内図 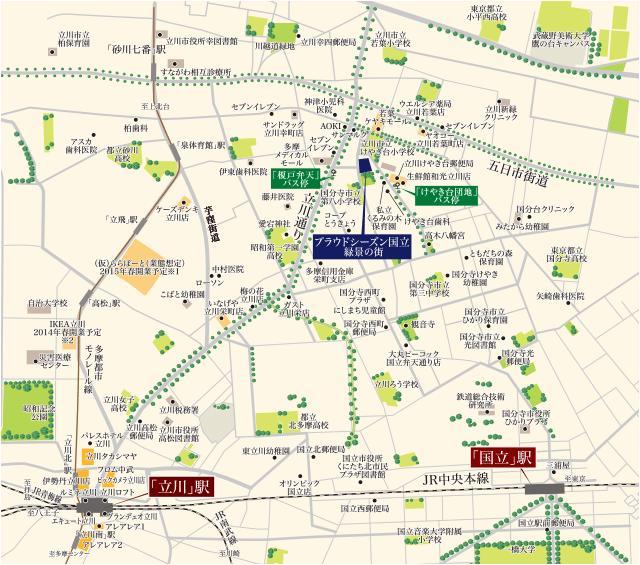 JR "National" station ・ Living ease spreads available "Tachikawa" Station 2 Station, Comfortable living convenience environment. (Local guide map)
JR「国立」駅・「立川」駅2駅利用可能で暮らしやすさが広がる、快適の生活利便環境。(現地案内図)
Cityscape Rendering街並完成予想図 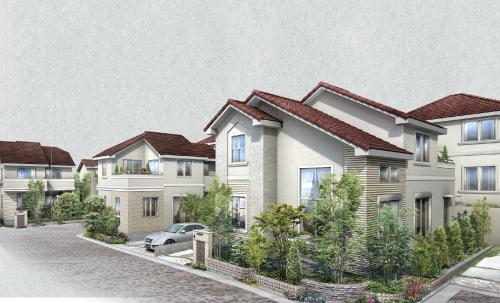 Refinement of the "National". "Tachikawa" in the bustle. "Kokubunji" of moisture. While enjoying all of its charm, The "static range" of the center line to wear the mansion of peace and tranquility, New single-family birth of Nomura Real Estate is give. (Cityscape Rendering ・ Including sale already dwelling unit ※ 5)
洗練の「国立」。賑わいの「立川」。潤いの「国分寺」。その全ての魅力を享受しながら、邸宅の安らぎと静けさを纏う中央線の“静域”に、野村不動産が贈る新しい一戸建て誕生。(街並完成予想図・分譲済住戸含む※5)
Rendering (appearance)完成予想図(外観) 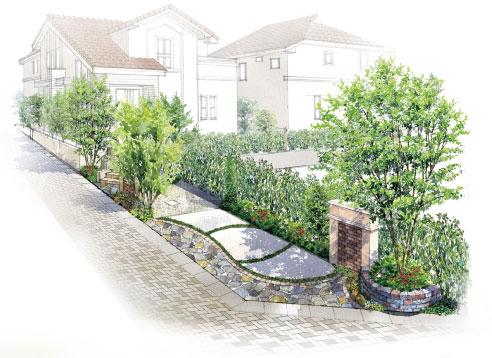 The entrance of the city blocks in the "Owner's gate (1)" is, Providing a texture a brick tile accent wall and symbol tree, Directing the barrier properties. ( "Owner's gate" image illustrations ※ 6)
街区の入口となる「オーナーズゲート(1)」には、風合いあるレンガタイルアクセントウォールやシンボルツリーを設け、結界性を演出。(「オーナーズゲート」イメージイラスト※6)
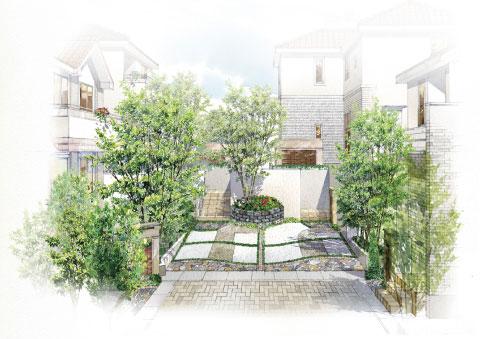 "Owner's approach (2)" is, Taking advantage of the difference in height of the land, Gatepost ・ Using an accent wall, Me is not welcomed comfortably who live by providing a "ice top". ( "Owner's approach" image illustrations ※ 6)
「オーナーズアプローチ(2)」は、土地の高低差を活かし、門柱・アクセントウォールを用い、「アイストップ」を備えることにより住まう方を心地よく迎えいれてくれる。(「オーナーズアプローチ」イメージイラスト※6)
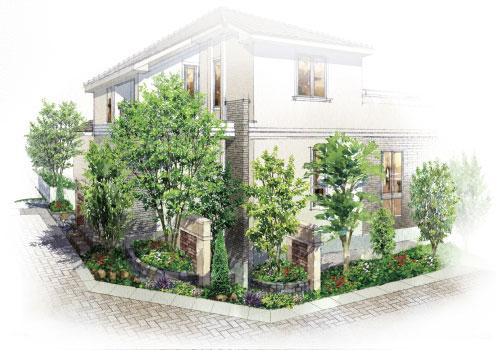 The accent is on the corner of the street set up a "corner wall (3)". Underfoot, Lush directing the streets by arranging a variety of planting and natural stone. ( "Corner Wall" image illustrations ※ 6)
街並の角にはアクセントとなる「コーナーウォール(3)」を設置。足元には、多彩な植栽や自然石を配して緑豊かに街並みを演出。(「コーナーウォール」イメージイラスト※6)
The entire compartment Figure全体区画図 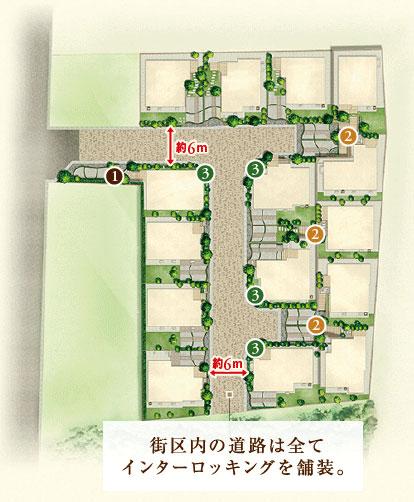 All 15 House is born beautiful rich green planting. Road width is about 5 ~ To ensure about 6m, Adopted the "interlocking" to all of the city wards road. Spread was full of bright and airy streets. (Site layout image illustrations ※ 6)
豊かな緑の植栽が美しい全15邸が誕生。道路幅は約5 ~ 約6mを確保し、街区内道路の全てに「インターロッキング」を採用。明るく開放感あふれた街並みが広がる。(敷地配置イメージイラスト※6)
Otherその他 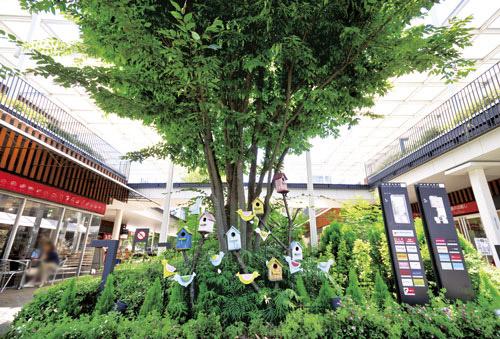 "Wakaba zelkova Mall" is only a 5-minute walk (pictured), Supermarkets and bookstores, Interior grocery stores, such as, Convenient to gather shopping 21 stores that decorate the living. Other drug also store around, Very convenient living environment large supermarket are aligned.
徒歩わずか5分の「若葉ケヤキモール」(写真)は、スーパーや書店、インテリア雑貨店など、暮らしを彩る21店舗が集まりお買い物に便利。周辺には他にもドラッグストア、大型スーパーが揃う大変便利な住環境。
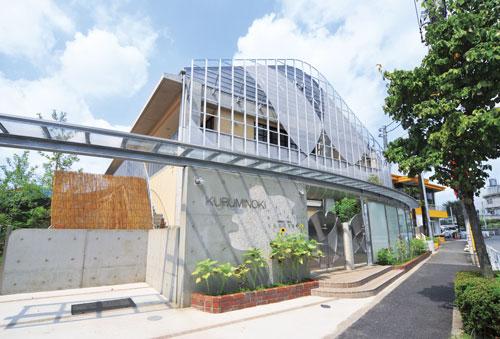 Just a 2-minute walk to the "private eighth elementary school.", Walk 3 minutes is to "private walnut tree nursery" (photo), Small children also kindergarten, The location of the school is easy peace of mind.
「私立第八小学校」へはわずか徒歩2分、「私立くるみの木保育園」(写真)へは徒歩3分と、小さなお子様も通園、通学しやすい安心の立地。
Local guide map現地案内図 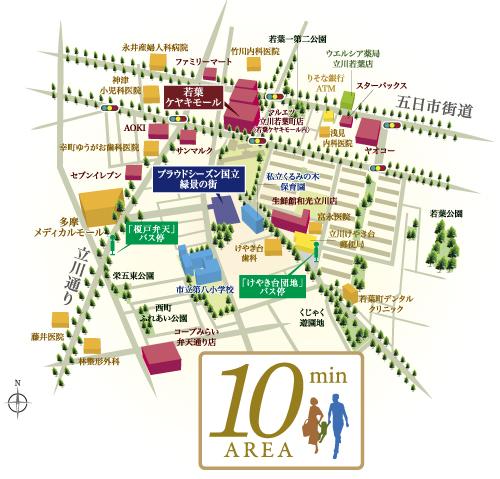 Close to life convenience facility is abundantly gathered indispensable to living within a 10-minute walk. (The surrounding area conceptual diagram ※ 7)
近隣には徒歩10分圏内に暮らしに欠かせない生活利便施設が豊富に集結。(周辺エリア概念図※7)
Otherその他 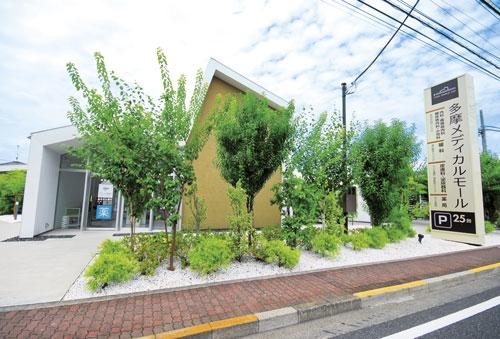 Three of medical facilities and the pharmacy enters "Tama Medical Mall" is a 6-minute walk. Even when the sudden illness of your family, If this distance can be consulted immediately peace of mind.
3つの医療施設と薬局が入る「多摩メディカルモール」は徒歩6分。ご家族の急な病気の際も、この距離ならばすぐに受診できて安心。
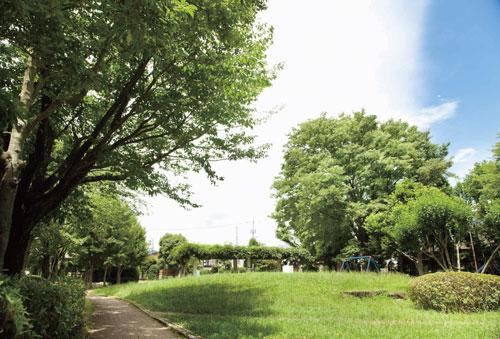 Vantage "Wakaba park" is a 10-minute walk. Or from playing freely the children, Oasis plants can Enlightenment that the whole family and eat lunch.
見晴らしの良い「若葉公園」は徒歩10分。子供達をのびのびと遊ばせたり、お弁当を食べたりと家族揃って愉しむことができる憩いの場所。
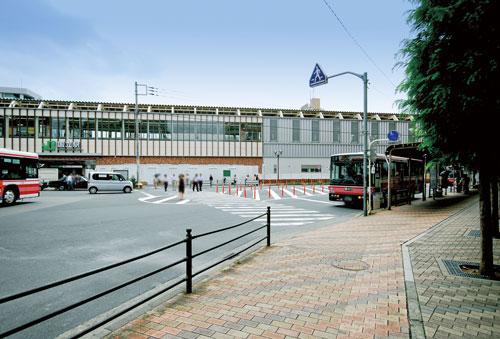 Including "street university" in the tree-lined streets are beautifully academic atmosphere, Attractive National is living area with an intelligent and elegant flavor. The sequence shopping pleasant fashionable store in the streets. (Photo: National Station)
並木道が美しくアカデミックな雰囲気の「大学通り」をはじめ、知的で優雅な趣きを持つ魅力あふれる国立が生活圏。通りにはおしゃれな店舗が並びショッピングも愉しい。(写真は国立駅前)
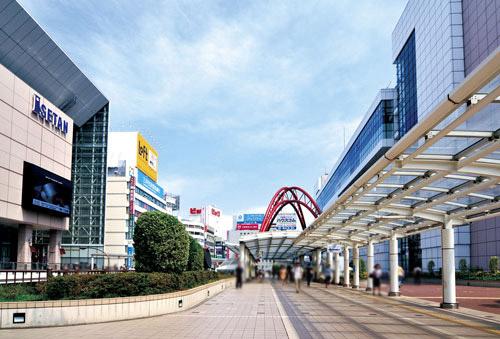 "Tachikawa" Station (pictured), Commercial facilities gathered not as good as in the city center of the shopping zone. shopping, Gourmet, Comfortable location cultural facility is rich Tachikawa area of the living area.
「立川」駅前(写真)は、都心のショッピングゾーンにも劣らない商業施設が集結。ショッピング、グルメ、文化施設が豊富な立川エリアが生活圏の快適なロケーション。
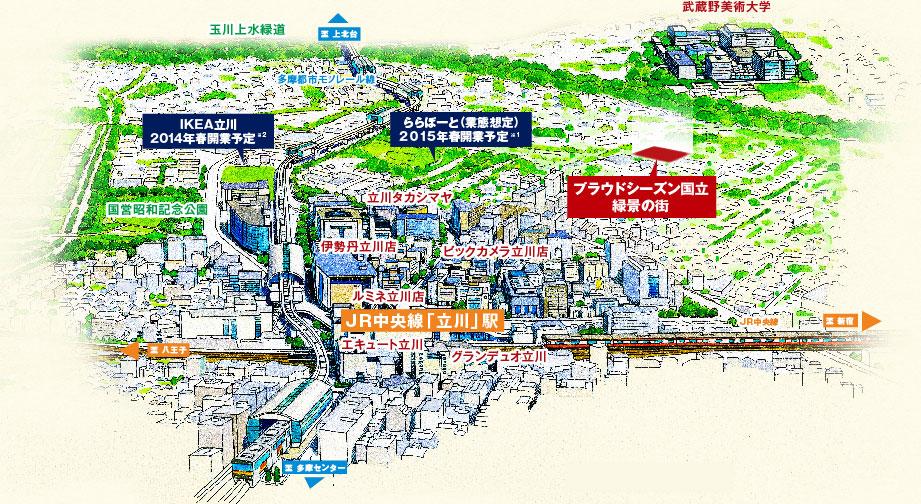 Is a sphere of life "Tachikawa" around the station is large-scale commercial facilities and office integration. Life convenience facility, Also trimmed environment such as the park has continued to evolve into one of the most advanced cities in the JR Chuo Line railroad. (Peripheral concept illustration ※ 1 ・ ※ 2)
生活圏である「立川」駅周辺は大型商業施設やオフィスが集積。生活利便施設、公園なども整う環境はJR中央線沿線でも有数の先進都市へ進化を続けている。(周辺概念イラスト※1・※2)
Floor plan間取り図 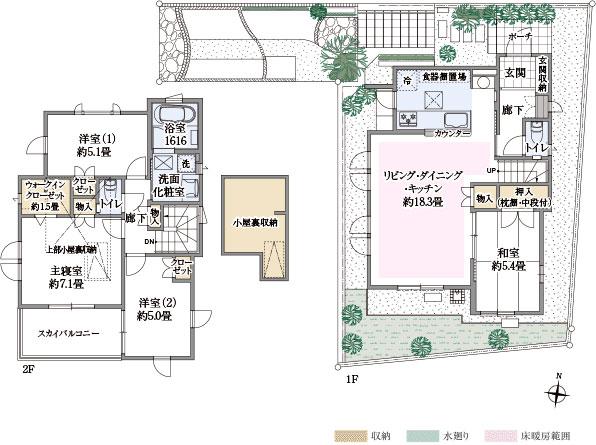 (STAGE10), Price 49,580,000 yen, 4LDK, Land area 124.06 sq m , Building area 95.52 sq m
(STAGE10)、価格4958万円、4LDK、土地面積124.06m2、建物面積95.52m2
Primary school小学校 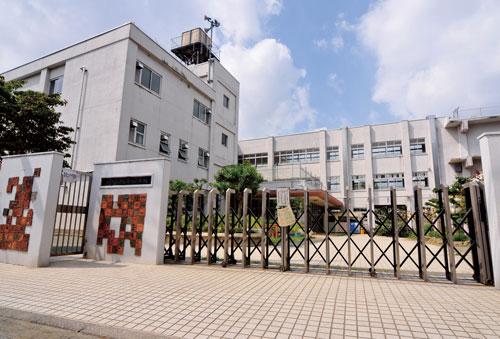 Municipal 160m until the eighth elementary school
市立第八小学校まで160m
Local guide map現地案内図 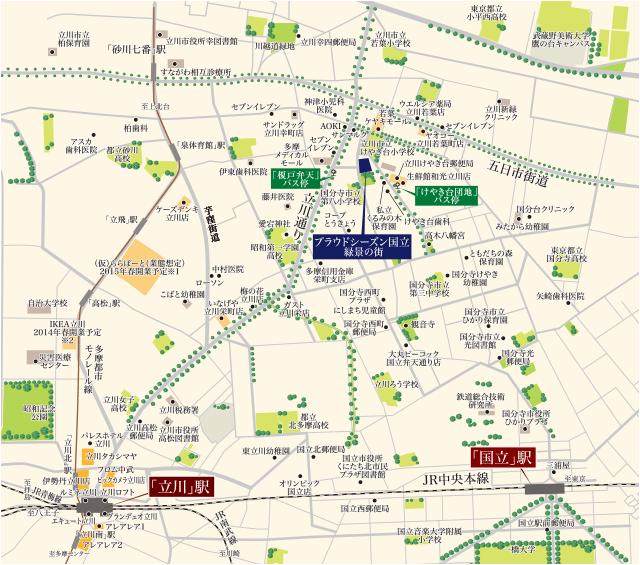 Man ・ Town ・ It caught the natural harmony, Comfortable living convenience environment living ease spreads. (Local guide map)
人・街・自然の調和がとれた、暮らしやすさが広がる快適の生活利便環境。(現地案内図)
Access view交通アクセス図 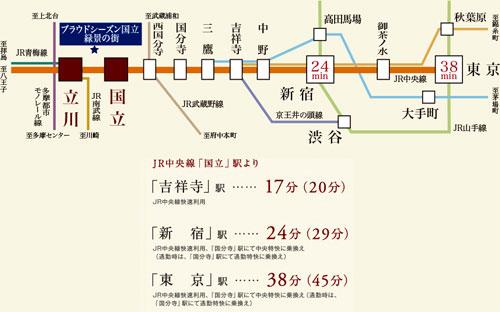 JR Chuo Line "National" station ・ "Tachikawa" station 2 stations available and commuting ・ Commute ・ Smooth traffic access to shopping. (Access view ※ 3)
JR中央線「国立」駅・「立川」駅2駅利用可能で通勤・通学・ショッピングにスムーズな交通アクセス。(交通アクセス図※3)
Construction ・ Construction method ・ specification構造・工法・仕様 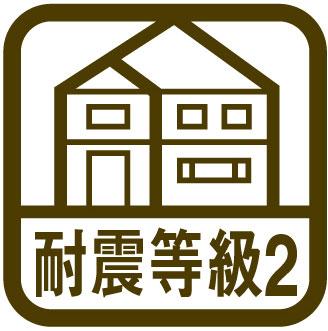 The structural strength of the "seismic grade 2" realization. (logo) ※ Grade 2: extremely rare collapse to 1.25 times the power of the (number about once in a hundred years) forces due to earthquakes (what is provided for in Paragraph 3 Article 88 of the Building Standard Law Enforcement Order), Extent that it does not collapse. (By Japan housing performance labeling standards)
「耐震等級2」の構造強度を実現。(ロゴ) ※等級2:極めて稀に(数百年に一度程度)発生する地震による力(建築基準法施行令第88条第3項に定めるもの)の1.25倍の力に対して倒壊、崩壊しない程度。(日本住宅性能表示基準による)
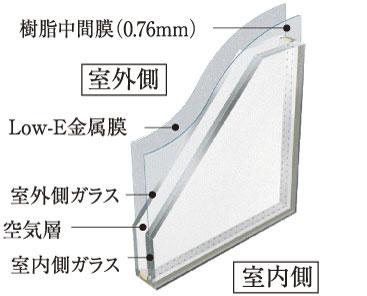 If Low-E metal film coated with a thermal barrier Low-E double-glazing the, Summer, reduce the heat rays of the sun entering the room. Winter will not escape the room of the heat to the outside, Improve the heating and cooling efficiency. Also, Heating the resin intermediate film between two sheets of glass ・ By sandwiching and pressed, It is possible to prevent penetration even when the glass is broken. (Conceptual diagram)
Low-E金属膜をコーティングした遮熱Low-E複層ガラスなら、夏は室内に入る太陽の熱線を軽減。冬は室内の熱を外に逃がさず、冷暖房効率を高める。また、2枚のガラスの間に樹脂中間膜を加熱・圧着して挟むことにより、ガラスが割れた場合でも貫通を防ぐことができる。(概念図)
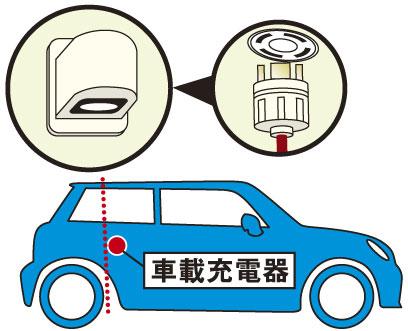 Installing an outside outlet of 100V is in the parking lot. future, Also it can respond when the electric car is purchased. ※ Because the shape of the plug is different depending on the model, You may exchange the construction of the outlet is required. (Charging conceptual diagram of electric vehicles)
駐車場には100Vの屋外コンセントを設置。将来、電気自動車をご購入された際にも対応が可能。※車種によってプラグの形状が異なるため、コンセントの交換工事が必要になる場合があります。(電気自動車の充電概念図)
Supermarketスーパー 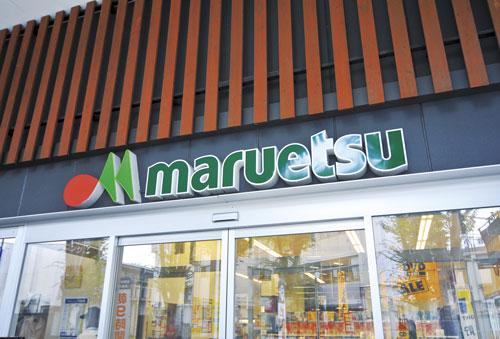 Maruetsu 360m to Tachikawa Wakaba-cho, store (in the young leaves zelkova Mall)
マルエツ立川若葉町店(若葉ケヤキモール内)まで360m
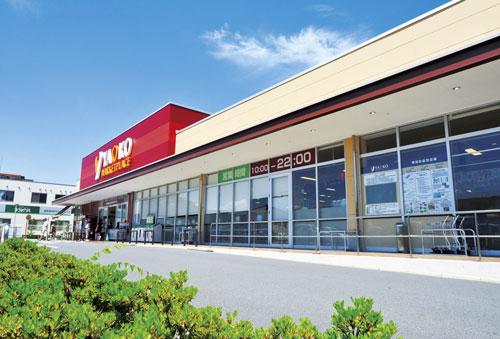 Yaoko 720m to Tachikawa Aoba-cho shop
ヤオコー 立川青葉町店まで720m
Location
|
























