New Homes » Kanto » Tokyo » Kokubunji
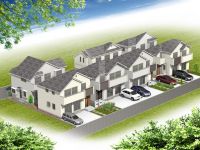 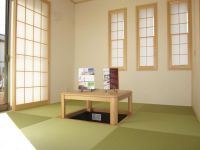
| | Tokyo Kokubunji 東京都国分寺市 |
| JR Chuo Line "Saikokufunji" walk 13 minutes JR中央線「西国分寺」歩13分 |
| ● center line [Saikokufunji] station ・ [National] Station is within walking distance ● all building 4LDK ・ All rooms southwestward bright dwelling ● living in staircase considering the family of communications ● Car space two possible ●中央線【西国分寺】駅・【国立】駅が徒歩圏 ●全棟4LDK・全室南西向きの明るい住まい ●家族のコミュニケーションを考えたリビングイン階段 ●カースペース2台可能 |
| Corresponding to the flat-35S, Seismic fit, Parking two Allowed, 2 along the line more accessible, Super close, Bathroom Dryer, Yang per good, All room storage, A quiet residential area, LDK15 tatami mats or more, Around traffic fewerese-style room, Washbasin with shower, Face-to-face kitchen, Wide balcony, Toilet 2 places, Bathroom 1 tsubo or more, 2-story, Double-glazing, Warm water washing toilet seat, Underfloor Storage, TV monitor interphone, Dish washing dryer, Walk-in closet, City gas, All rooms southwestward, Flat terrain, Attic storage, Floor heating フラット35Sに対応、耐震適合、駐車2台可、2沿線以上利用可、スーパーが近い、浴室乾燥機、陽当り良好、全居室収納、閑静な住宅地、LDK15畳以上、周辺交通量少なめ、和室、シャワー付洗面台、対面式キッチン、ワイドバルコニー、トイレ2ヶ所、浴室1坪以上、2階建、複層ガラス、温水洗浄便座、床下収納、TVモニタ付インターホン、食器洗乾燥機、ウォークインクロゼット、都市ガス、全室南西向き、平坦地、屋根裏収納、床暖房 |
Features pickup 特徴ピックアップ | | Corresponding to the flat-35S / Seismic fit / Parking two Allowed / 2 along the line more accessible / Super close / Bathroom Dryer / Yang per good / All room storage / A quiet residential area / LDK15 tatami mats or more / Around traffic fewer / Japanese-style room / Washbasin with shower / Face-to-face kitchen / Wide balcony / Toilet 2 places / Bathroom 1 tsubo or more / 2-story / Double-glazing / Warm water washing toilet seat / Underfloor Storage / TV monitor interphone / Dish washing dryer / Walk-in closet / City gas / All rooms southwestward / Flat terrain / Attic storage / Floor heating フラット35Sに対応 /耐震適合 /駐車2台可 /2沿線以上利用可 /スーパーが近い /浴室乾燥機 /陽当り良好 /全居室収納 /閑静な住宅地 /LDK15畳以上 /周辺交通量少なめ /和室 /シャワー付洗面台 /対面式キッチン /ワイドバルコニー /トイレ2ヶ所 /浴室1坪以上 /2階建 /複層ガラス /温水洗浄便座 /床下収納 /TVモニタ付インターホン /食器洗乾燥機 /ウォークインクロゼット /都市ガス /全室南西向き /平坦地 /屋根裏収納 /床暖房 | Event information イベント情報 | | Local tours (please make a reservation beforehand) schedule / During the public time / 10:00 ~ 17:00 convenience of the first kind low-rise residential and center line walk-speaking combines! Appearance also finish in style on the court lines, etc. (● ^ o ^ ●) inquiries about the document request of hope and details do not hesitate to up to TEL0120-78-5811 until the following 現地見学会(事前に必ず予約してください)日程/公開中時間/10:00 ~ 17:00第一種低層の住環境&中央線徒歩圏の利便性が兼ね備えています!外観もコートライン等でスタイリッシュに仕上がります(●^o^●)資料請求のご希望や詳細についてのお問合せは下記までお気軽にTEL0120-78-5811まで | Property name 物件名 | | Provincial monastery ・ Naito project [All building 4LDK ・ All rooms southwestward bright house] 国分寺・内藤プロジェクト【全棟4LDK・全室南西向きの明るい家】 | Price 価格 | | 43 million yen ~ 48,500,000 yen 4300万円 ~ 4850万円 | Floor plan 間取り | | 4LDK 4LDK | Units sold 販売戸数 | | 6 units 6戸 | Total units 総戸数 | | 7 units 7戸 | Land area 土地面積 | | 113.04 sq m ~ 117.04 sq m (34.19 tsubo ~ 35.40 tsubo) (Registration) 113.04m2 ~ 117.04m2(34.19坪 ~ 35.40坪)(登記) | Building area 建物面積 | | 88.77 sq m ~ 93.24 sq m (26.85 tsubo ~ 28.20 tsubo) (Registration) 88.77m2 ~ 93.24m2(26.85坪 ~ 28.20坪)(登記) | Driveway burden-road 私道負担・道路 | | Road width: 3.5m ~ 5m, Asphaltic pavement, South, North 道路幅:3.5m ~ 5m、アスファルト舗装、南側、北側 | Completion date 完成時期(築年月) | | March 2014 schedule 2014年3月予定 | Address 住所 | | Tokyo Kokubunji Naito 1 東京都国分寺市内藤1 | Traffic 交通 | | JR Chuo Line "Saikokufunji" walk 13 minutes
JR Chuo Line "National" walk 16 minutes
JR Musashino Line "Saikokufunji" walk 13 minutes JR中央線「西国分寺」歩13分
JR中央線「国立」歩16分
JR武蔵野線「西国分寺」歩13分
| Related links 関連リンク | | [Related Sites of this company] 【この会社の関連サイト】 | Person in charge 担当者より | | Rep Nojiri Takuji 担当者野尻 拓志 | Contact お問い合せ先 | | TEL: 0120-785811 [Toll free] Please contact the "saw SUUMO (Sumo)" TEL:0120-785811【通話料無料】「SUUMO(スーモ)を見た」と問い合わせください | Building coverage, floor area ratio 建ぺい率・容積率 | | Kenpei rate: 40%, Volume ratio: 80% 建ペい率:40%、容積率:80% | Time residents 入居時期 | | April 2014 schedule 2014年4月予定 | Land of the right form 土地の権利形態 | | Ownership 所有権 | Structure and method of construction 構造・工法 | | Wooden 2-story (framing method) 木造2階建(軸組工法) | Use district 用途地域 | | One low-rise 1種低層 | Land category 地目 | | Residential land 宅地 | Overview and notices その他概要・特記事項 | | Contact: Nojiri Takuji, Building confirmation number: No. 13UDI3T Ken 02092 other 担当者:野尻 拓志、建築確認番号:第13UDI3T建02092号他 | Company profile 会社概要 | | <Mediation> Governor of Tokyo (8) No. 045987 (Corporation) Tokyo Metropolitan Government Building Lots and Buildings Transaction Business Association (Corporation) metropolitan area real estate Fair Trade Council member (Ltd.) Komatsu Home Lesson 1 Yubinbango190-0023 Tachikawa City, Tokyo Shibasaki-cho 2-4-6 <仲介>東京都知事(8)第045987号(公社)東京都宅地建物取引業協会会員 (公社)首都圏不動産公正取引協議会加盟(株)コマツホーム1課〒190-0023 東京都立川市柴崎町2-4-6 |
Rendering (appearance)完成予想図(外観) 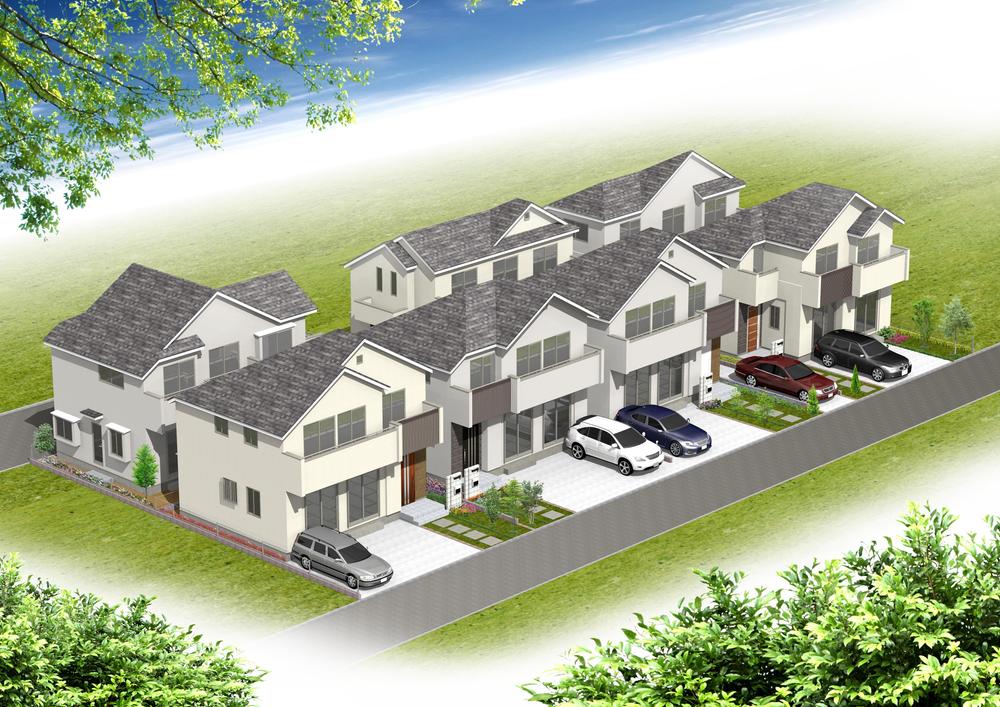 Rendering
完成予想図
Same specifications photos (Other introspection)同仕様写真(その他内観) 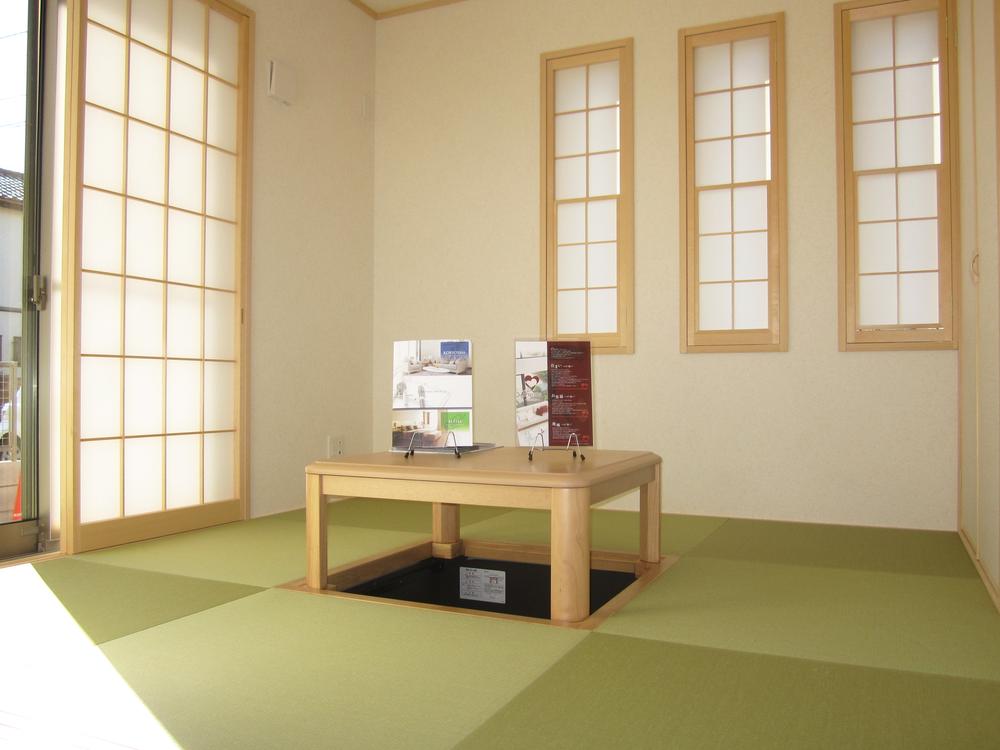 Japanese-style room with a same specification ● digging your stand
同仕様●掘りごたつのある和室
Same specifications photo (kitchen)同仕様写真(キッチン) 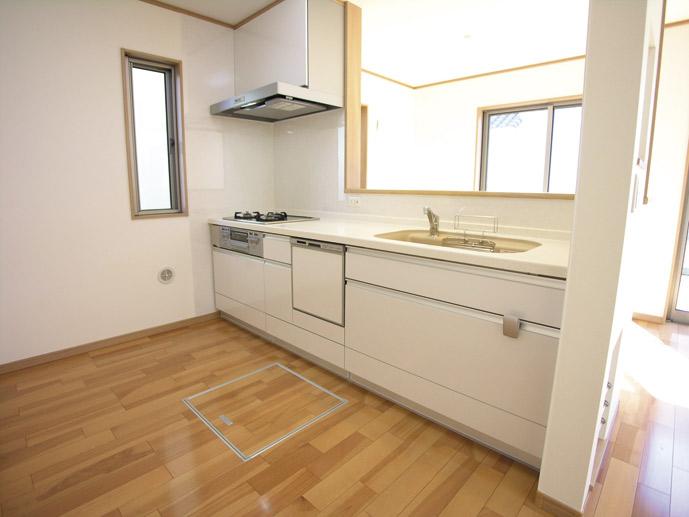 Same specifications ● face-to-face kitchen dishwasher with
同仕様 ●食洗機つきの対面キッチン
Floor plan間取り図 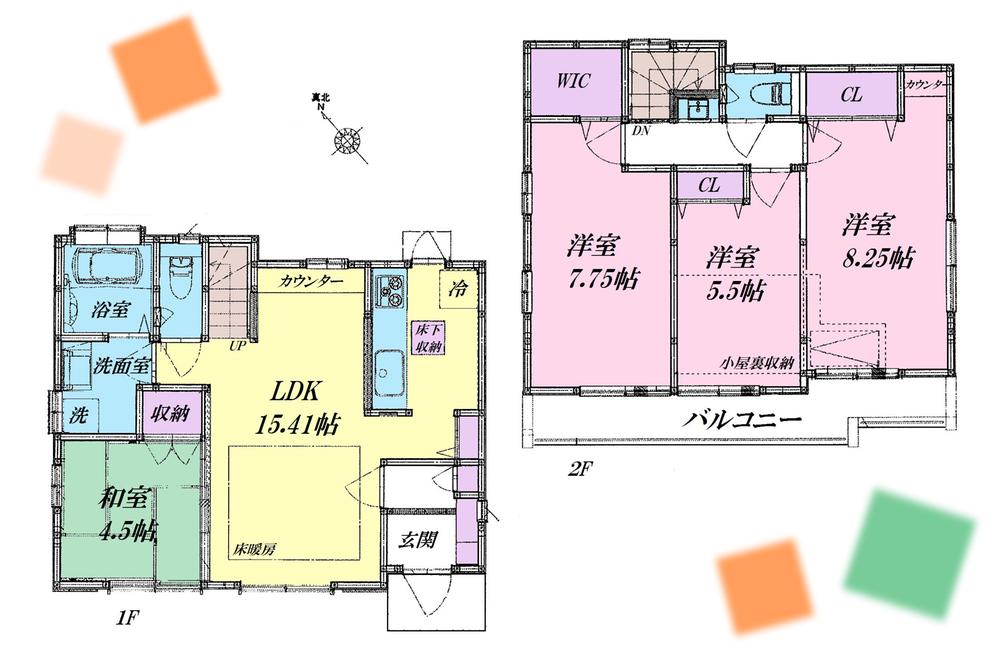 (1 Building), Price 47 million yen, 4LDK, Land area 116.87 sq m , Building area 93.15 sq m
(1号棟)、価格4700万円、4LDK、土地面積116.87m2、建物面積93.15m2
Same specifications photos (appearance)同仕様写真(外観) 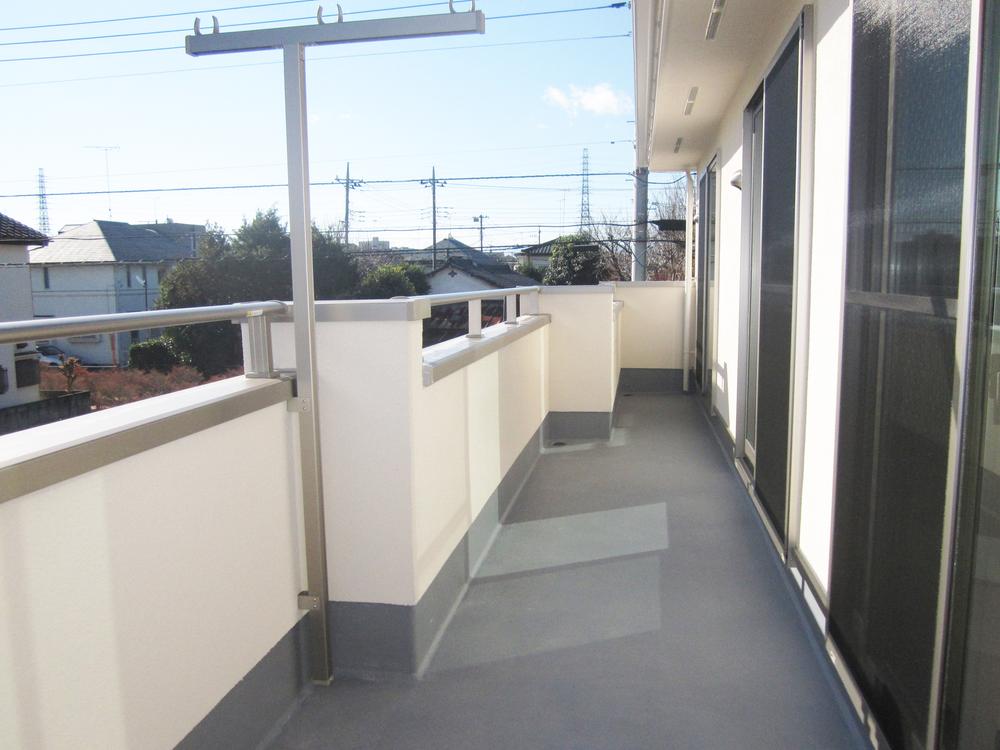 Same specifications ● wide balcony
同仕様●ワイドなバルコニー
Same specifications photos (living)同仕様写真(リビング) 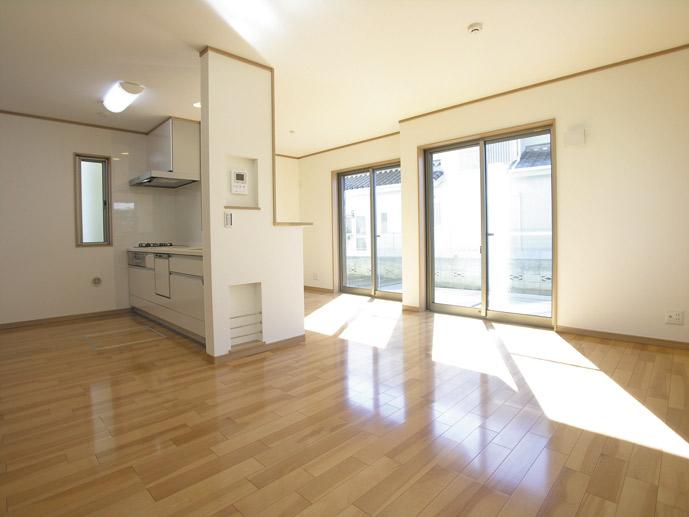 Same specifications ● of floor heating with living
同仕様 ●床暖房つきのリビング
Same specifications photo (bathroom)同仕様写真(浴室) 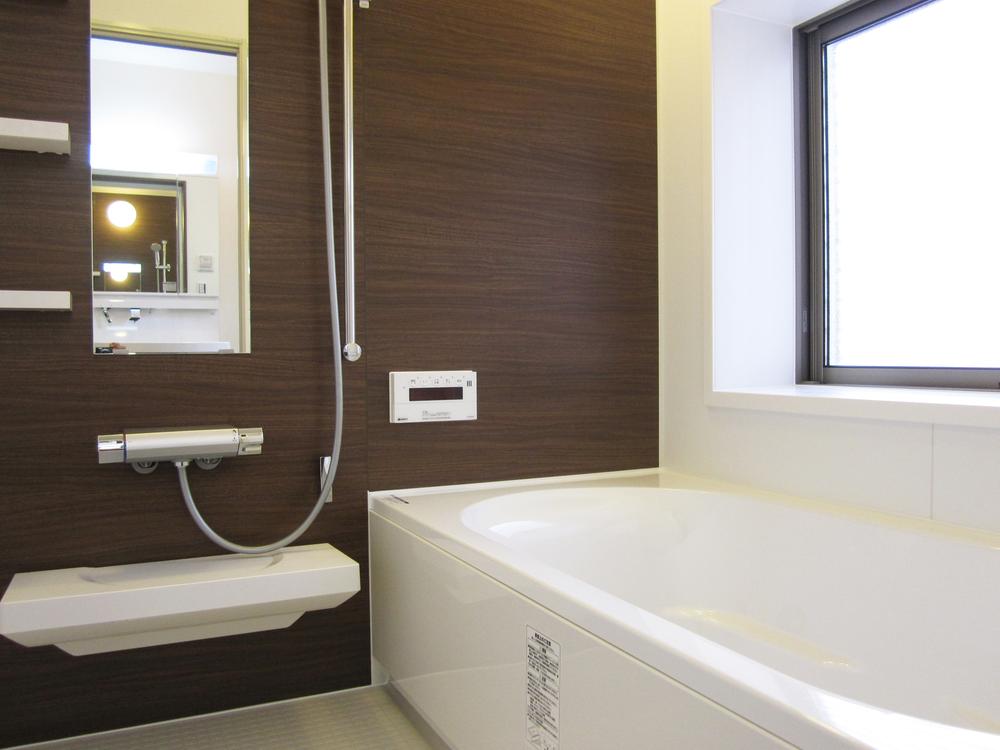 Bright bathroom has the same specifications ● window
同仕様●窓があり明るい浴室
Same specifications photo (kitchen)同仕様写真(キッチン) 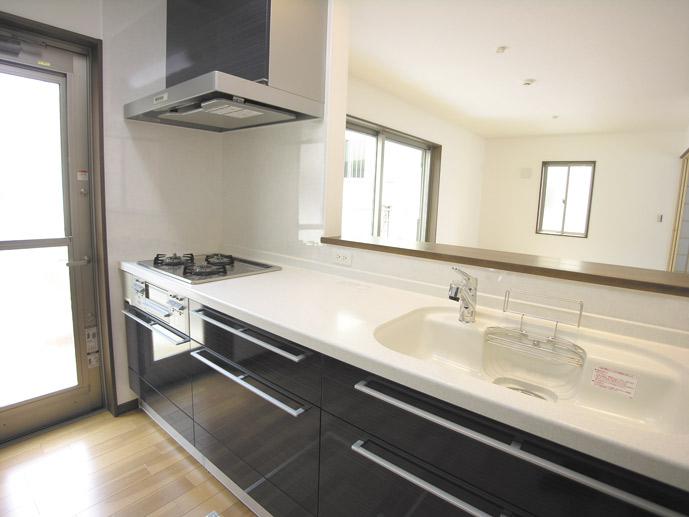 Face-to-face conversation kitchen of the same specification ● family is pleasant
同仕様●家族の会話が愉しい対面キッチン
Local photos, including front road前面道路含む現地写真 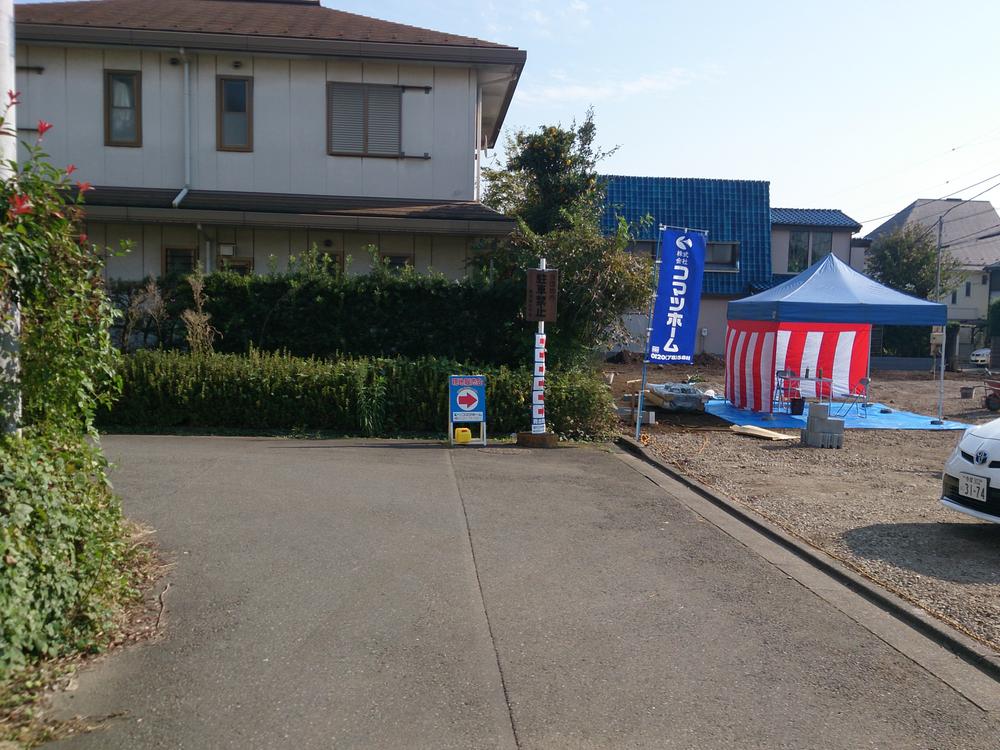 Local (11 May 2013) Shooting
現地(2013年11月)撮影
Shopping centreショッピングセンター 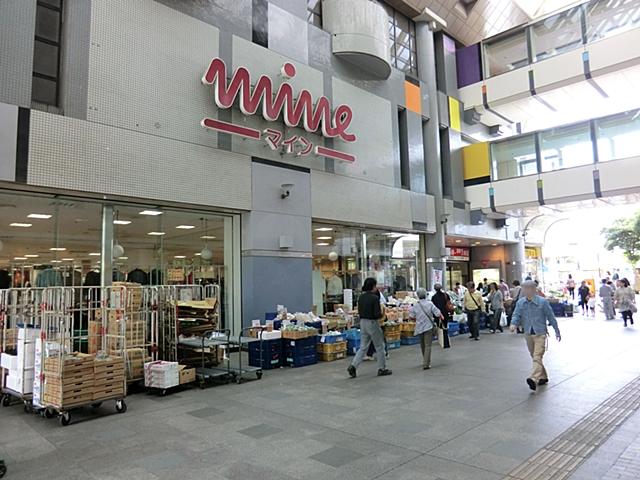 Tobu Store Co., Ltd. Saikokufunji to Main 1080m
東武ストア西国分寺マインまで1080m
Same specifications photos (Other introspection)同仕様写真(その他内観) 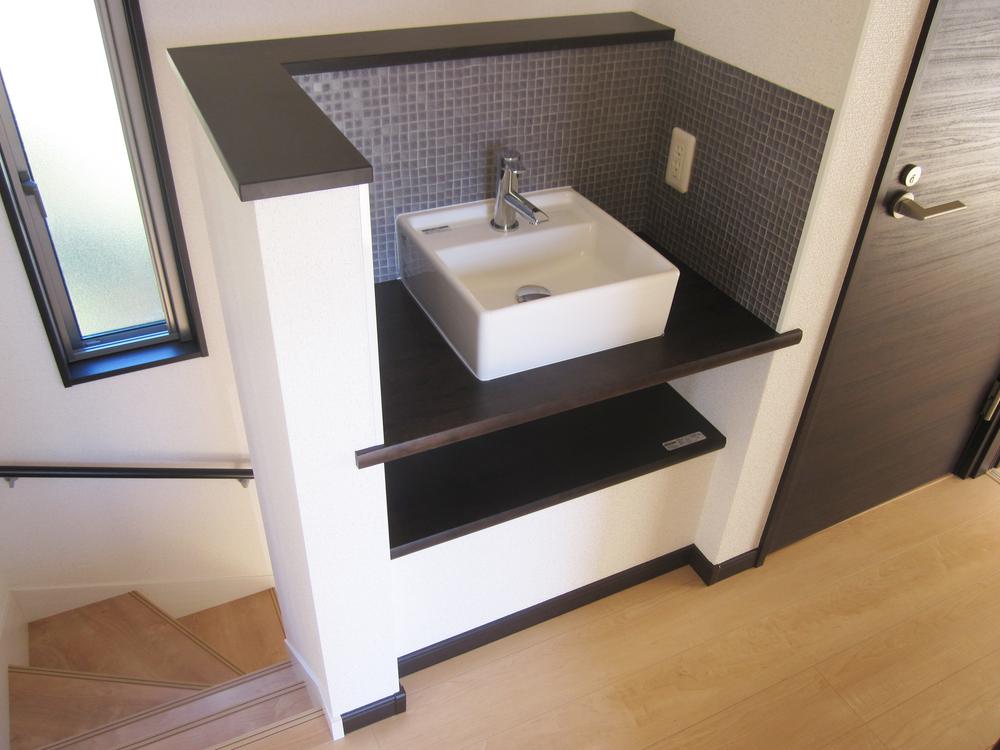 It adopted the basin also in the same specification ● 2F
同仕様●2Fにも洗面を採用しました
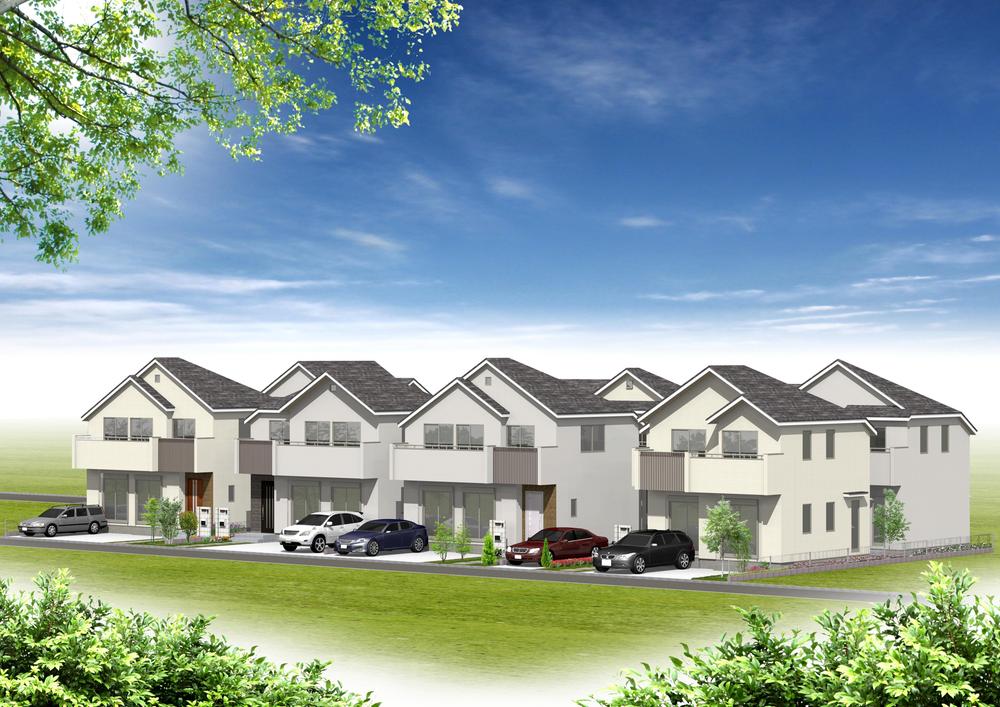 Cityscape Rendering
街並完成予想図
Floor plan間取り図 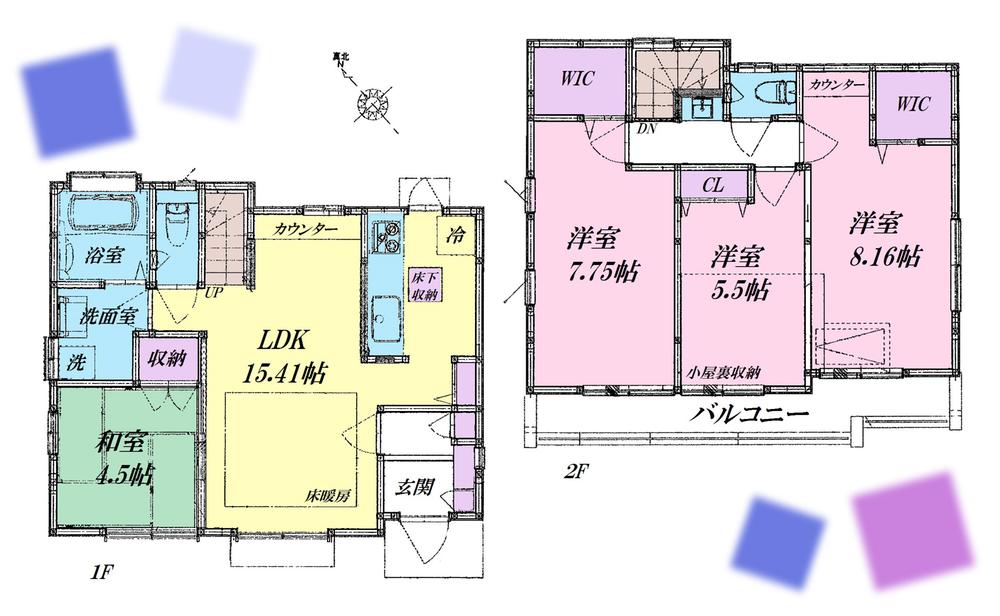 (A Building), Price 48,500,000 yen, 4LDK, Land area 116.88 sq m , Building area 93.15 sq m
(A号棟)、価格4850万円、4LDK、土地面積116.88m2、建物面積93.15m2
Local appearance photo現地外観写真 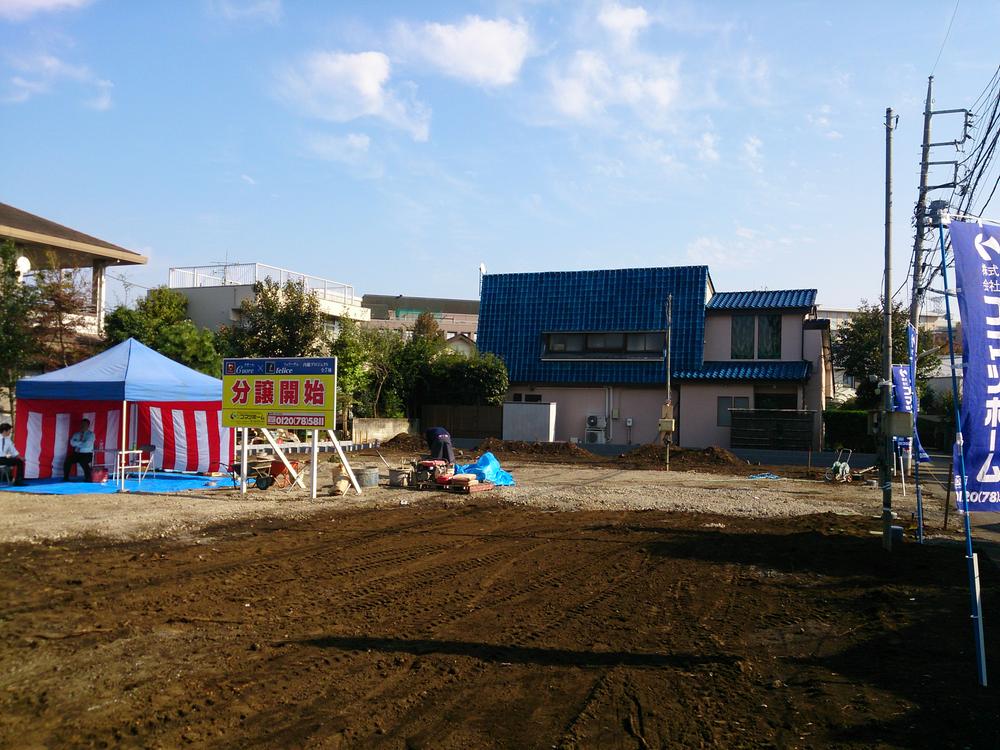 Local (11 May 2013) Shooting
現地(2013年11月)撮影
Same specifications photos (living)同仕様写真(リビング) 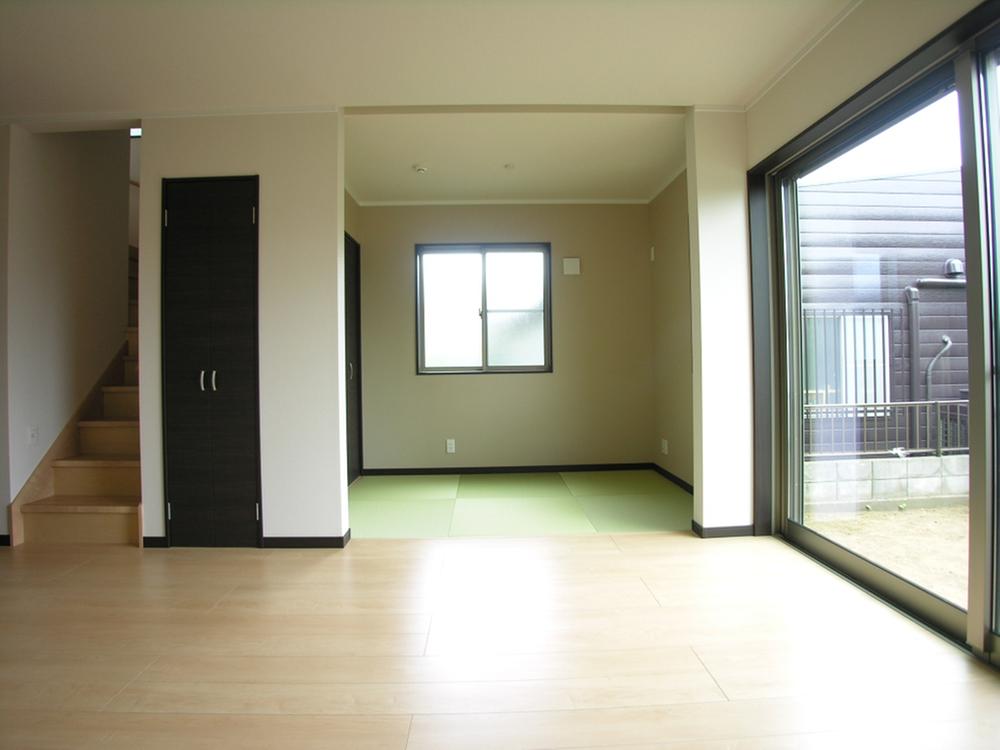 Same specifications ● living in stairs
同仕様●リビングイン階段
Home centerホームセンター 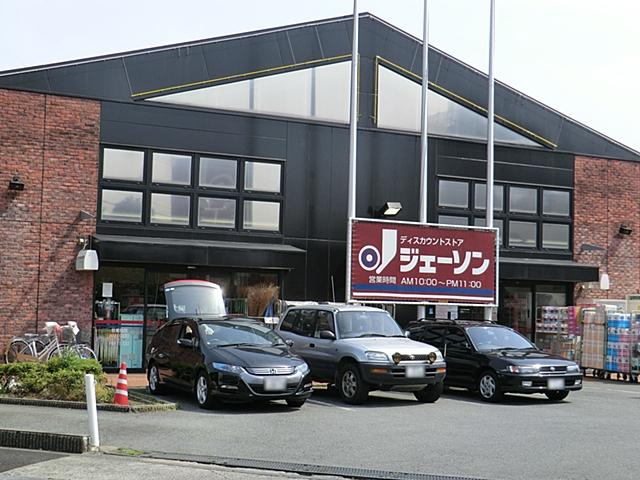 70m until Jason Saikokufunji shop
ジェーソン西国分寺店まで70m
Same specifications photos (Other introspection)同仕様写真(その他内観) 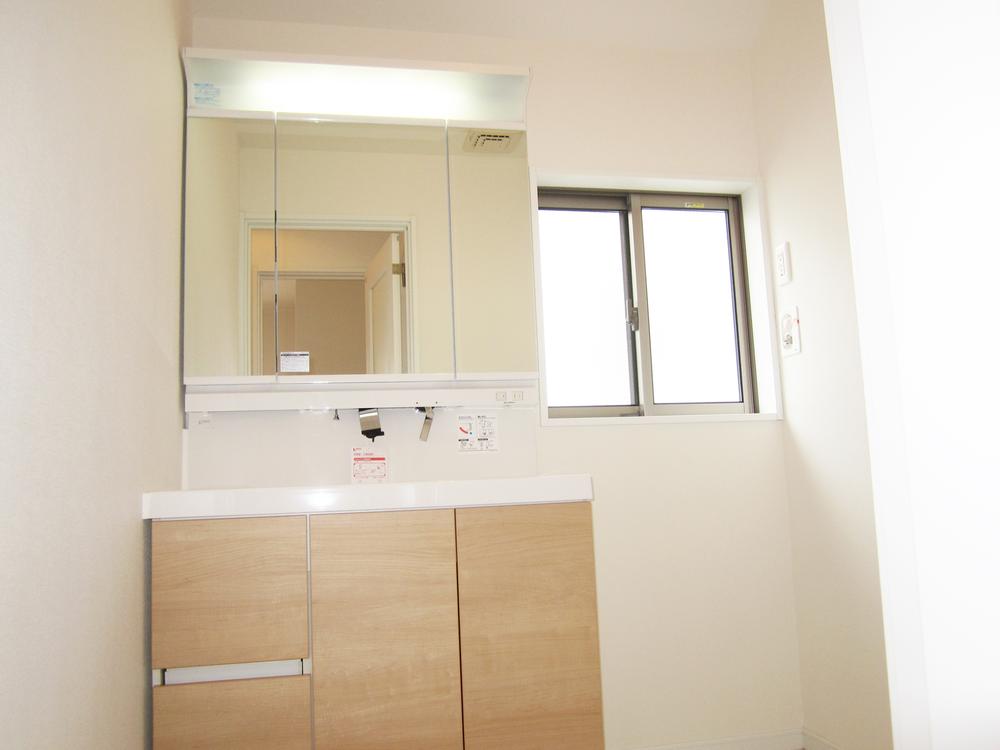 Same specifications ● 1F ・ It adopted the basin to 2F
同仕様●1F・2Fに洗面を採用しました
Floor plan間取り図 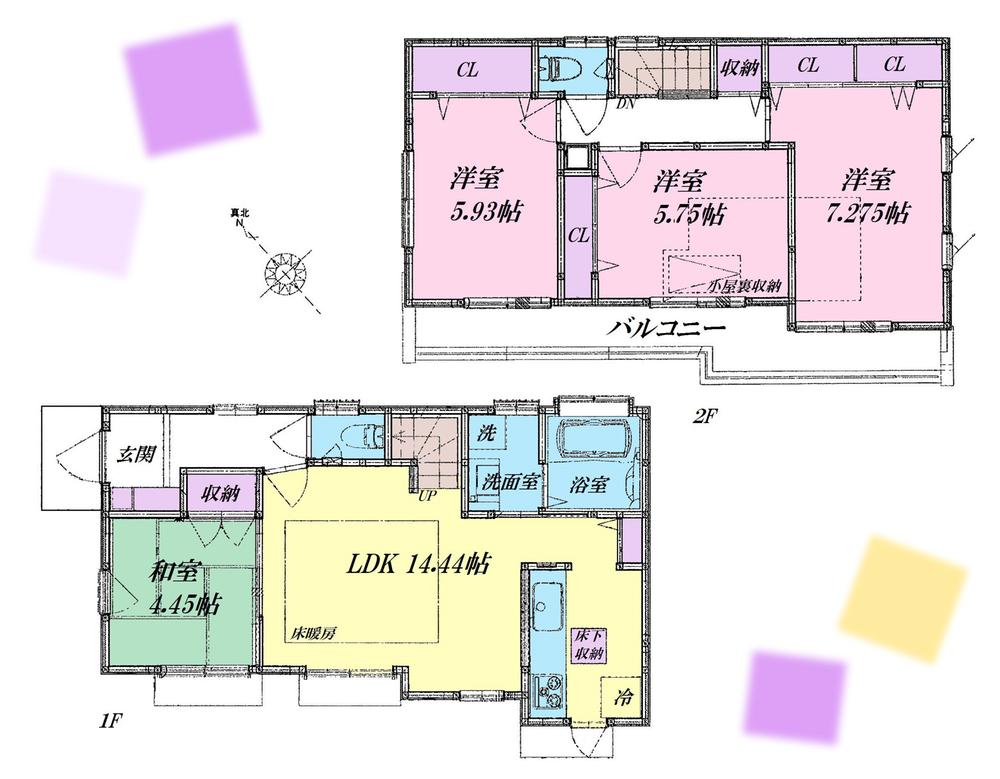 (C Building), Price 43 million yen, 4LDK, Land area 113.04 sq m , Building area 88.77 sq m
(C号棟)、価格4300万円、4LDK、土地面積113.04m2、建物面積88.77m2
Station駅 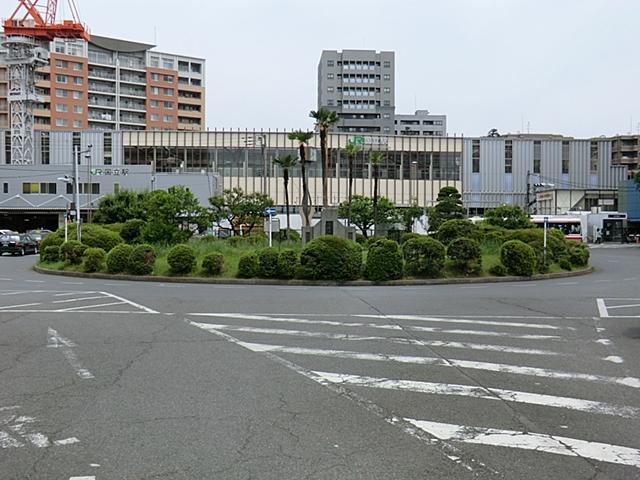 1315m until the JR Chuo Line "National" station
JR中央線「国立」駅まで1315m
Same specifications photos (Other introspection)同仕様写真(その他内観) 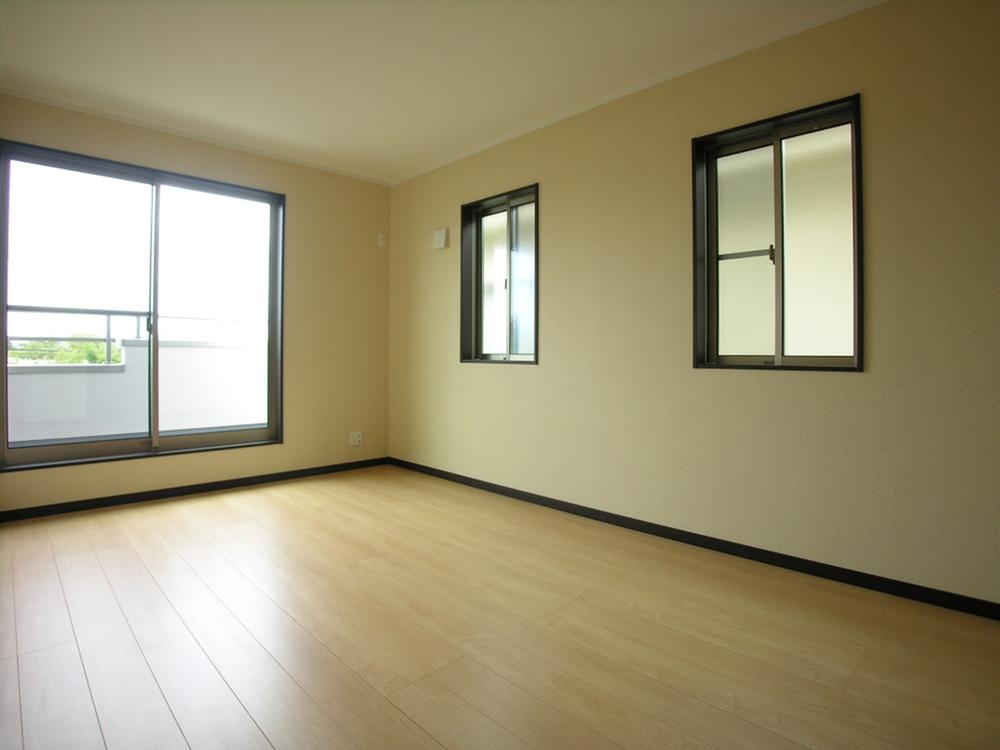 Of the same specifications ● dihedral daylight Western-style
同仕様●二面採光の洋室
Floor plan間取り図 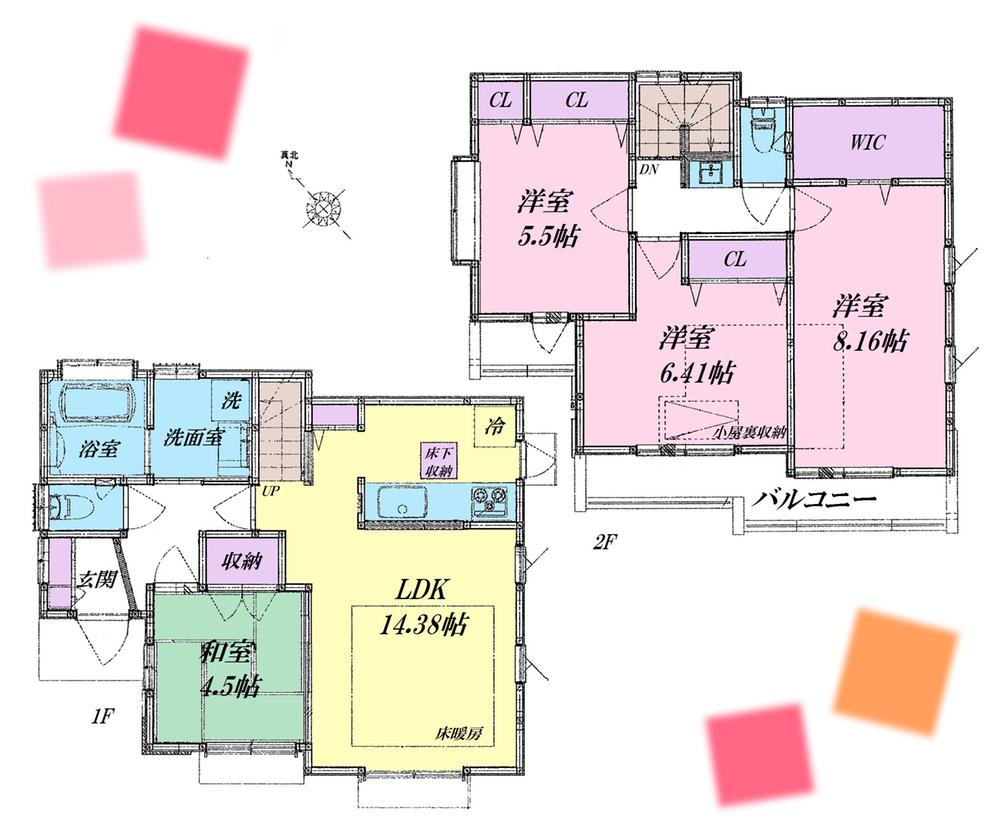 (B Building), Price 47,500,000 yen, 4LDK, Land area 117.04 sq m , Building area 93.24 sq m
(B号棟)、価格4750万円、4LDK、土地面積117.04m2、建物面積93.24m2
Station駅 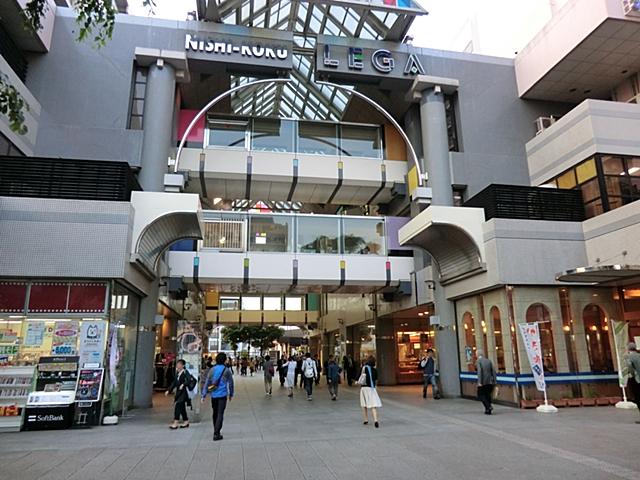 JR Chuo Line "Saikokufunji" 1100m to the station
JR中央線「西国分寺」駅まで1100m
Park公園 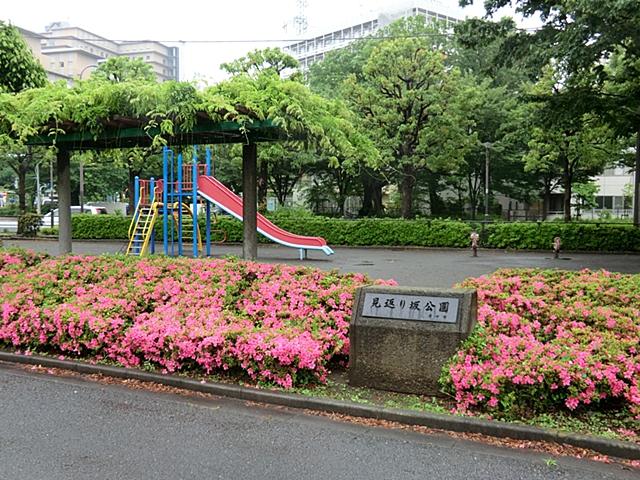 390m to return hill park
見返り坂公園まで390m
Location
|
























