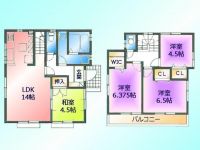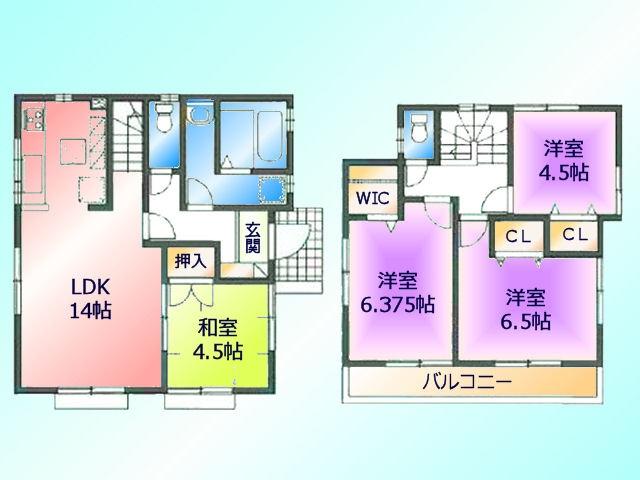|
|
Tokyo Kokubunji
東京都国分寺市
|
|
JR Chuo Line "Kokubunji" walk 17 minutes
JR中央線「国分寺」歩17分
|
|
System kitchen, Bathroom Dryerese-style room, Washbasin with shower, TV monitor interphone, Walk-in closet, Water filter
システムキッチン、浴室乾燥機、和室、シャワー付洗面台、TVモニタ付インターホン、ウォークインクロゼット、浄水器
|
|
Outer wall power board use, Abundant storage dated Grenier
外壁パワーボード使用、グルニエ付で収納豊富
|
Features pickup 特徴ピックアップ | | System kitchen / Bathroom Dryer / Japanese-style room / Washbasin with shower / TV monitor interphone / Walk-in closet / Water filter システムキッチン /浴室乾燥機 /和室 /シャワー付洗面台 /TVモニタ付インターホン /ウォークインクロゼット /浄水器 |
Price 価格 | | 45,800,000 yen 4580万円 |
Floor plan 間取り | | 4LDK 4LDK |
Units sold 販売戸数 | | 1 units 1戸 |
Land area 土地面積 | | 110.61 sq m (registration) 110.61m2(登記) |
Building area 建物面積 | | 87.56 sq m (measured) 87.56m2(実測) |
Driveway burden-road 私道負担・道路 | | Nothing, East 4m width 無、東4m幅 |
Completion date 完成時期(築年月) | | December 2013 2013年12月 |
Address 住所 | | Tokyo Kokubunji Honda 3 東京都国分寺市本多3 |
Traffic 交通 | | JR Chuo Line "Kokubunji" walk 17 minutes
Seibu Tamako Line "Hitotsubashigakuen" walk 13 minutes JR中央線「国分寺」歩17分
西武多摩湖線「一橋学園」歩13分
|
Contact お問い合せ先 | | TEL: 0120-8010-97 Please contact as "saw SUUMO (Sumo)" TEL:0120-8010-97「SUUMO(スーモ)を見た」と問い合わせください |
Building coverage, floor area ratio 建ぺい率・容積率 | | Fifty percent ・ 80% 50%・80% |
Time residents 入居時期 | | January 2014 2014年1月 |
Land of the right form 土地の権利形態 | | Ownership 所有権 |
Structure and method of construction 構造・工法 | | Wooden 2-story 木造2階建 |
Use district 用途地域 | | One low-rise 1種低層 |
Overview and notices その他概要・特記事項 | | Facilities: Public Water Supply, This sewage, City gas, Building confirmation number: TKK 確済 13-1230, Parking: car space 設備:公営水道、本下水、都市ガス、建築確認番号:TKK確済13-1230、駐車場:カースペース |
Company profile 会社概要 | | <Mediation> Governor of Tokyo (3) No. 075,204 (one company) Real Estate Association (Corporation) metropolitan area real estate Fair Trade Council member (Ltd.) housing palette Yubinbango187-0003 Tokyo Kodaira Hanakoganeiminami cho 1-18-25 <仲介>東京都知事(3)第075204号(一社)不動産協会会員 (公社)首都圏不動産公正取引協議会加盟(株)ハウジングパレット〒187-0003 東京都小平市花小金井南町1-18-25 |

