New Homes » Kanto » Tokyo » Kokubunji
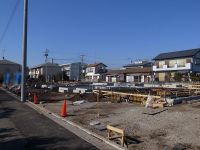 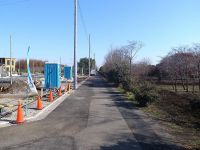
| | Tokyo Kokubunji 東京都国分寺市 |
| JR Chuo Line "National" walk 16 minutes JR中央線「国立」歩16分 |
| To === mind and body, Happy life City gather Estate Hakuba === light All 13 buildings birth! ! The neighborhood association to attend fun heart and home with a warm, warmth. ===こころとカラダに、うれしい暮らし エステート白馬===光の集まる街 全13棟 誕生!! 暖かく温もりのある家庭と楽しく心通うご近所付き合いを。 |
| Solar power system, Floor heating, All room storage, Dish washing dryer, Construction housing performance with evaluation, Vibration Control ・ Seismic isolation ・ Earthquake resistant, Design house performance with evaluation, Corresponding to the flat-35S, Parking two Allowed, LDK18 tatami mats or more, Facing south, System kitchen, Bathroom Dryer, Yang per good, Siemens south road, A quiet residential areaese-style room, Washbasin with shower, Face-to-face kitchen, 3 face lighting, Toilet 2 places, 2-story, South balcony, Double-glazing, Zenshitsuminami direction, Warm water washing toilet seat, Underfloor Storage, The window in the bathroom, TV monitor interphone, Leafy residential area, Ventilation good, All living room flooring, Living stairs, City gas, All rooms are two-sided lighting 太陽光発電システム、床暖房、全居室収納、食器洗乾燥機、建設住宅性能評価付、制震・免震・耐震、設計住宅性能評価付、フラット35Sに対応、駐車2台可、LDK18畳以上、南向き、システムキッチン、浴室乾燥機、陽当り良好、南側道路面す、閑静な住宅地、和室、シャワー付洗面台、対面式キッチン、3面採光、トイレ2ヶ所、2階建、南面バルコニー、複層ガラス、全室南向き、温水洗浄便座、床下収納、浴室に窓、TVモニタ付インターホン、緑豊かな住宅地、通風良好、全居室フローリング、リビング階段、都市ガス、全室2面採光 |
Features pickup 特徴ピックアップ | | Construction housing performance with evaluation / Design house performance with evaluation / Corresponding to the flat-35S / Solar power system / Vibration Control ・ Seismic isolation ・ Earthquake resistant / Parking two Allowed / LDK18 tatami mats or more / Facing south / System kitchen / Bathroom Dryer / Yang per good / All room storage / Siemens south road / A quiet residential area / Japanese-style room / Washbasin with shower / Face-to-face kitchen / 3 face lighting / Toilet 2 places / 2-story / South balcony / Double-glazing / Zenshitsuminami direction / Warm water washing toilet seat / Underfloor Storage / The window in the bathroom / TV monitor interphone / Leafy residential area / Ventilation good / All living room flooring / Dish washing dryer / Living stairs / City gas / All rooms are two-sided lighting / Floor heating 建設住宅性能評価付 /設計住宅性能評価付 /フラット35Sに対応 /太陽光発電システム /制震・免震・耐震 /駐車2台可 /LDK18畳以上 /南向き /システムキッチン /浴室乾燥機 /陽当り良好 /全居室収納 /南側道路面す /閑静な住宅地 /和室 /シャワー付洗面台 /対面式キッチン /3面採光 /トイレ2ヶ所 /2階建 /南面バルコニー /複層ガラス /全室南向き /温水洗浄便座 /床下収納 /浴室に窓 /TVモニタ付インターホン /緑豊かな住宅地 /通風良好 /全居室フローリング /食器洗乾燥機 /リビング階段 /都市ガス /全室2面採光 /床暖房 | Price 価格 | | 39,900,000 yen ~ 52,200,000 yen 3990万円 ~ 5220万円 | Floor plan 間取り | | 3LDK ・ 4LDK 3LDK・4LDK | Units sold 販売戸数 | | 13 houses 13戸 | Total units 総戸数 | | 13 houses 13戸 | Land area 土地面積 | | 125 sq m ~ 129.77 sq m (measured) 125m2 ~ 129.77m2(実測) | Building area 建物面積 | | 84.04 sq m ~ 97.71 sq m (measured) 84.04m2 ~ 97.71m2(実測) | Driveway burden-road 私道負担・道路 | | Road width: 4.3m ・ 4.3m, Asphaltic pavement, South road, West road 道路幅:4.3m・4.3m、アスファルト舗装、南側公道、西側公道 | Completion date 完成時期(築年月) | | March 2014 in late schedule 2014年3月下旬予定 | Address 住所 | | Tokyo Kokubunji light-cho 3 東京都国分寺市光町3 | Traffic 交通 | | JR Chuo Line "National" walk 16 minutes
Seibu Kokubunji Line "Koigakubo" walk 35 minutes
JR Chuo Line "Saikokufunji" walk 37 minutes JR中央線「国立」歩16分
西武国分寺線「恋ヶ窪」歩35分
JR中央線「西国分寺」歩37分
| Related links 関連リンク | | [Related Sites of this company] 【この会社の関連サイト】 | Person in charge 担当者より | | Person in charge of real-estate and building Hase Eisei Age: 30 Daigyokai experience: modern circumstances surrounding the 8-year real estate, We asked a variety of needs. We also changing times ・ According to the information society, We always continue to pursue the needs of our customers. here you go, Thank you. 担当者宅建長谷 英成年齢:30代業界経験:8年不動産を取り巻く現代の状況は、さまざまなニーズが求められています。私たちも時代の変化・情報化社会にあわせて、常にお客様のニーズを追及していきます。どうぞ、よろしくお願い申し上げます。 | Contact お問い合せ先 | | TEL: 0120-846898 [Toll free] Please contact the "saw SUUMO (Sumo)" TEL:0120-846898【通話料無料】「SUUMO(スーモ)を見た」と問い合わせください | Most price range 最多価格帯 | | 42 million yen (3 units) 4200万円台(3戸) | Building coverage, floor area ratio 建ぺい率・容積率 | | Kenpei rate: 50% ・ 40%, Volume ratio: 80% 建ペい率:50%・40%、容積率:80% | Time residents 入居時期 | | 1 month after the contract 契約後1ヶ月 | Land of the right form 土地の権利形態 | | Ownership 所有権 | Structure and method of construction 構造・工法 | | Wooden 2-story 木造2階建 | Use district 用途地域 | | One low-rise 1種低層 | Land category 地目 | | field 畑 | Overview and notices その他概要・特記事項 | | Contact: Hase Eisei, Building confirmation number: first 25SHC116230 ~ 116,246 No. 担当者:長谷 英成、建築確認番号:第25SHC116230 ~ 116246号 | Company profile 会社概要 | | <Mediation> Minister of Land, Infrastructure and Transport (4) No. 005817 (Corporation) All Japan Real Estate Association (Corporation) metropolitan area real estate Fair Trade Council member (Ltd.) Estate Hakuba Kokubunji store Yubinbango185-0012 Tokyo Kokubunji Honcho 4-19-10 Big Glad Kokubunji second floor <仲介>国土交通大臣(4)第005817号(公社)全日本不動産協会会員 (公社)首都圏不動産公正取引協議会加盟(株)エステート白馬国分寺店〒185-0012 東京都国分寺市本町4-19-10 ビッググラッド国分寺2階 |
Local photos, including front road前面道路含む現地写真 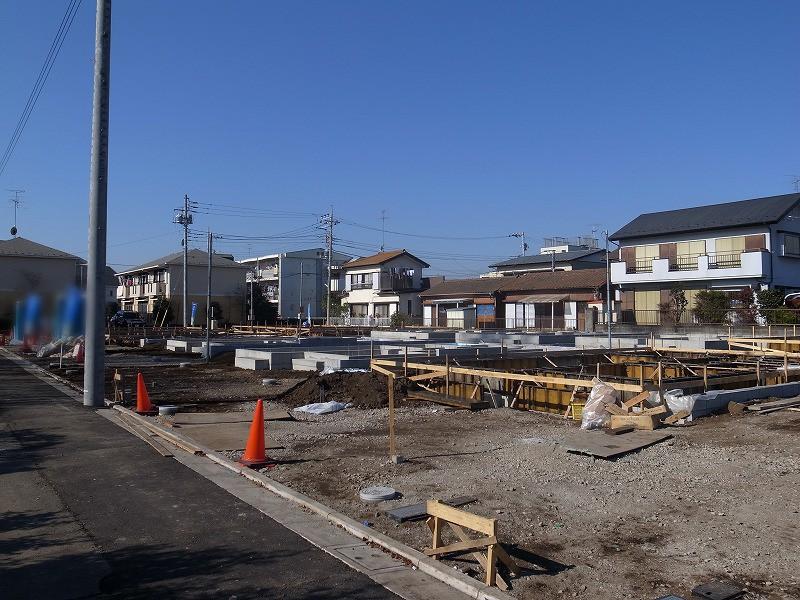 Subdivision panoramic view
分譲地全景
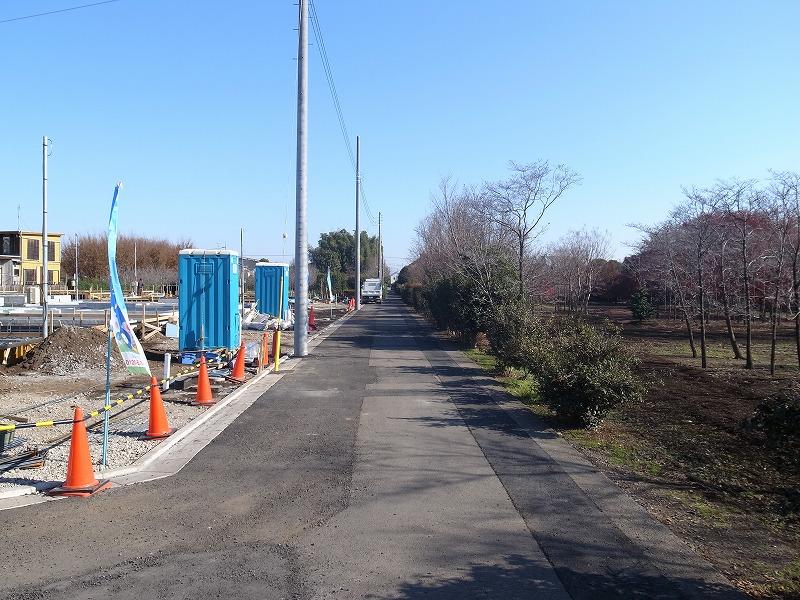 South road
南道路
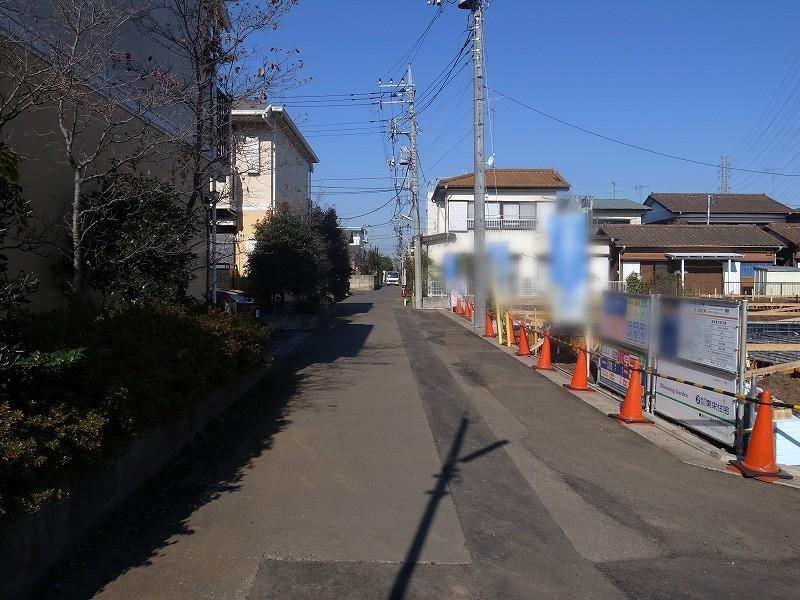 West road
西道路
Floor plan間取り図 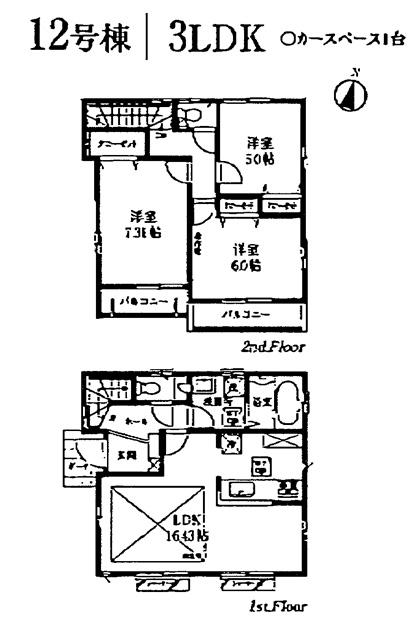 (12 Building), Price 39,900,000 yen, 3LDK, Land area 127.86 sq m , Building area 84.04 sq m
(12号棟)、価格3990万円、3LDK、土地面積127.86m2、建物面積84.04m2
Local appearance photo現地外観写真 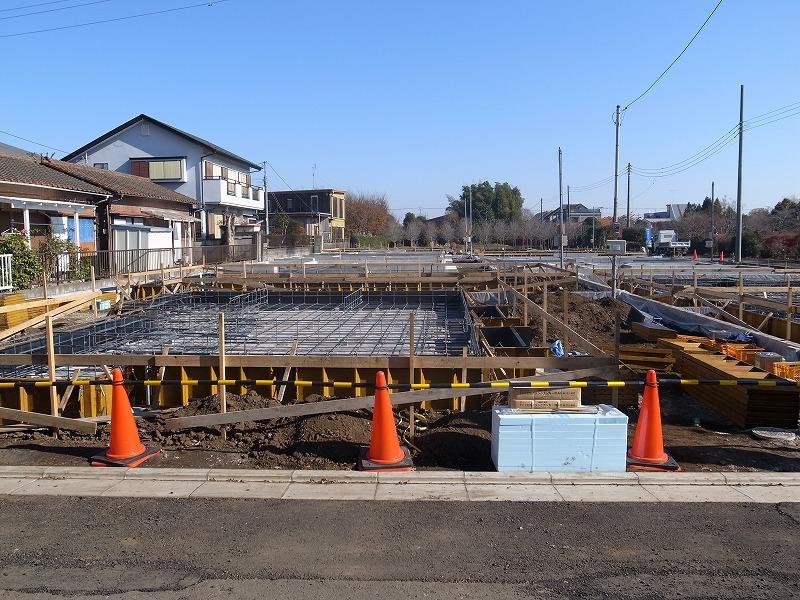 1 Building
1号棟
Primary school小学校 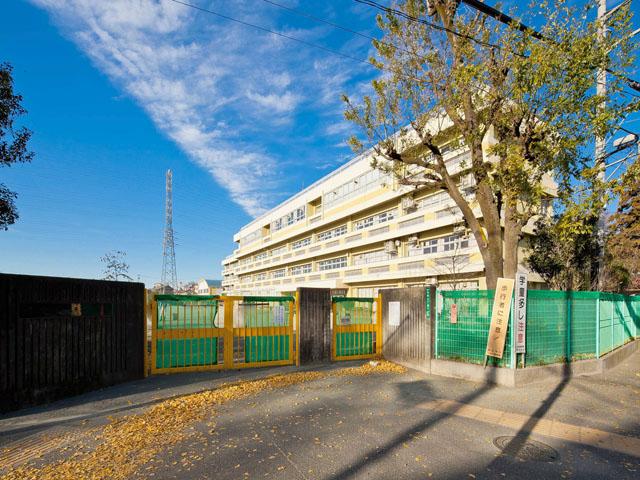 To the second elementary school 340m
第二小学校まで340m
Otherその他 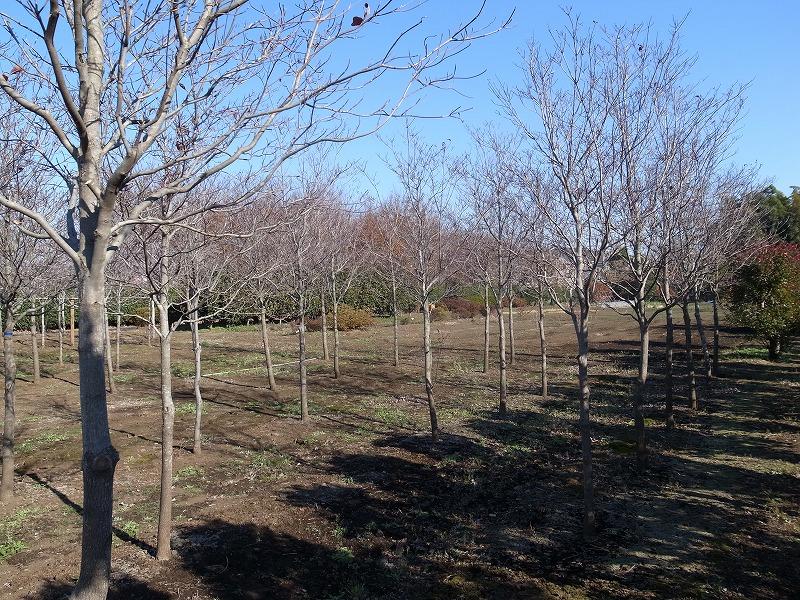 East side adjacent land green space
東側隣地緑地
Local appearance photo現地外観写真 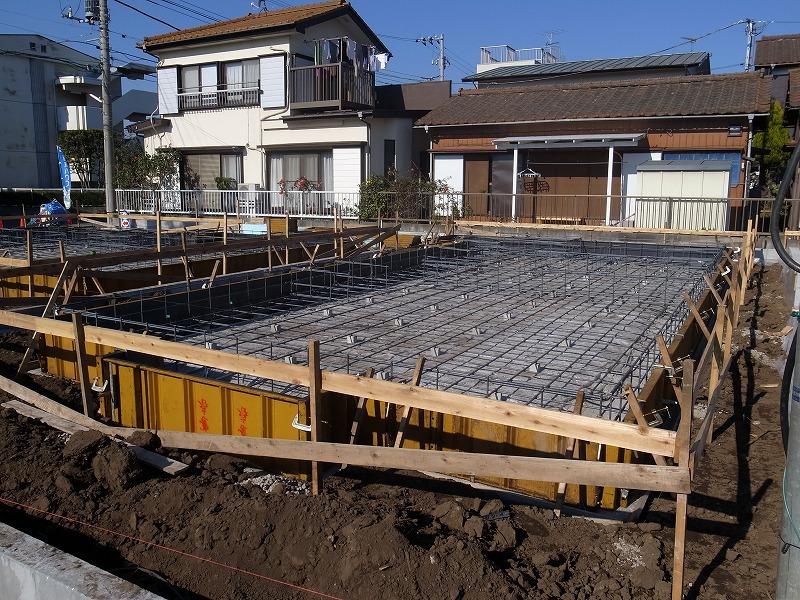 Building 2
2号棟
Junior high school中学校 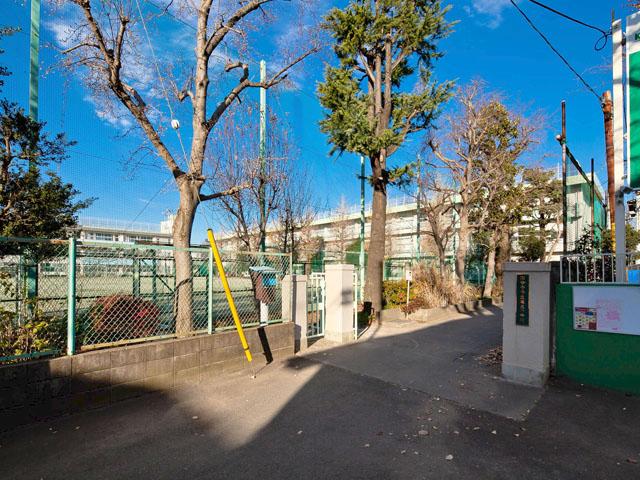 470m to the third junior high school
第三中学校まで470m
Otherその他 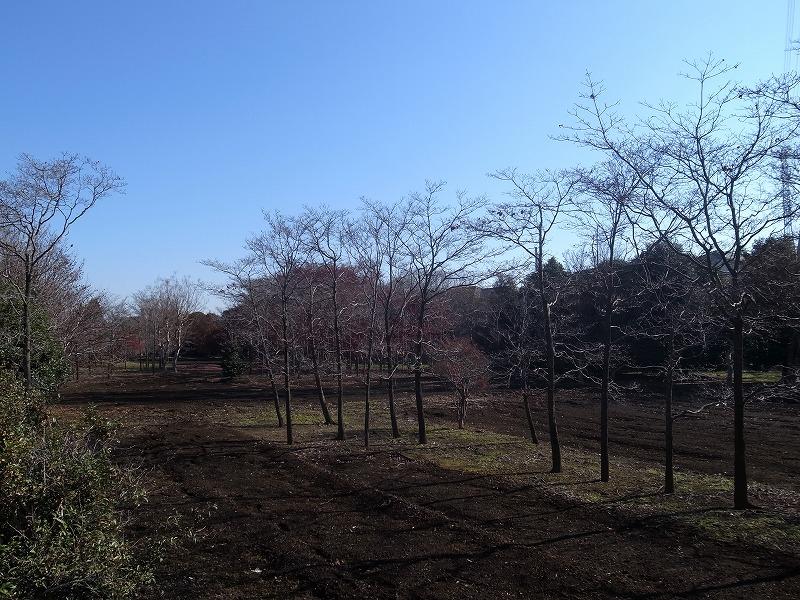 South side adjacent land green space
南側隣地緑地
Floor plan間取り図 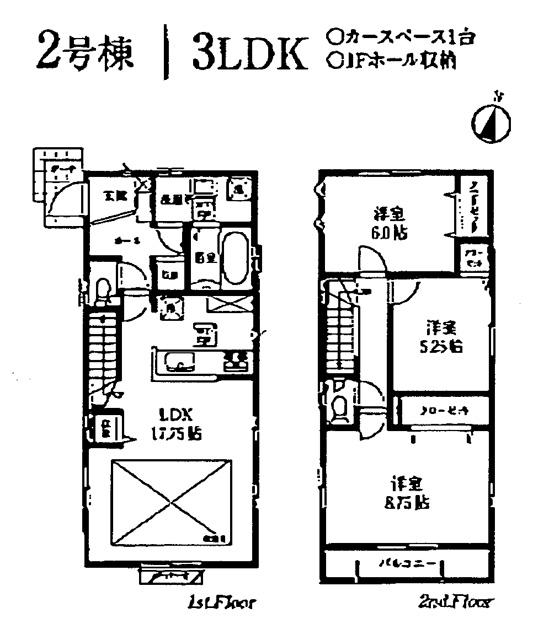 (Building 2), Price 42,800,000 yen, 3LDK, Land area 125 sq m , Building area 93.15 sq m
(2号棟)、価格4280万円、3LDK、土地面積125m2、建物面積93.15m2
Local appearance photo現地外観写真 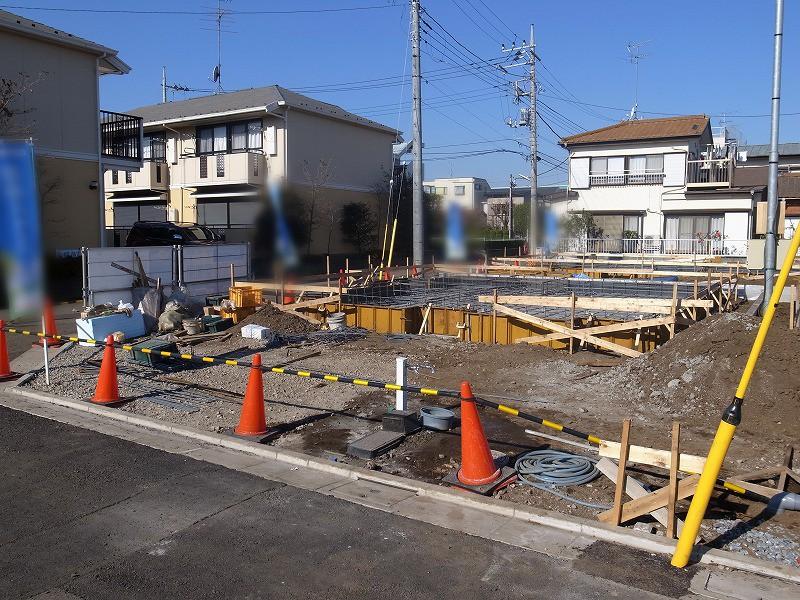 Building 3
3号棟
Otherその他 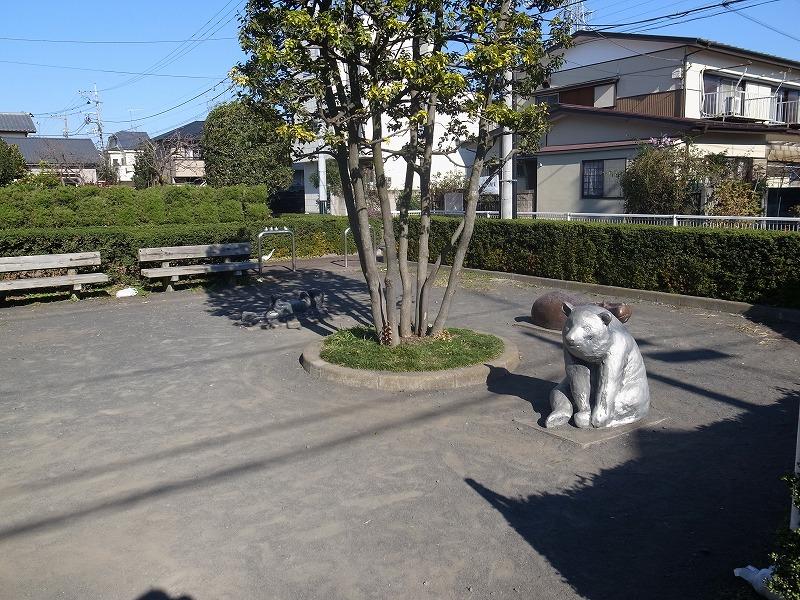 Neighborhood children's park
近隣児童公園
Floor plan間取り図 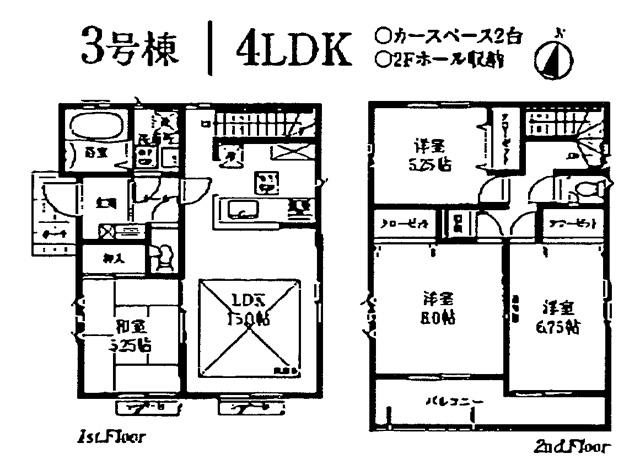 (3 Building), Price 52,200,000 yen, 4LDK, Land area 129.77 sq m , Building area 97.71 sq m
(3号棟)、価格5220万円、4LDK、土地面積129.77m2、建物面積97.71m2
Local appearance photo現地外観写真 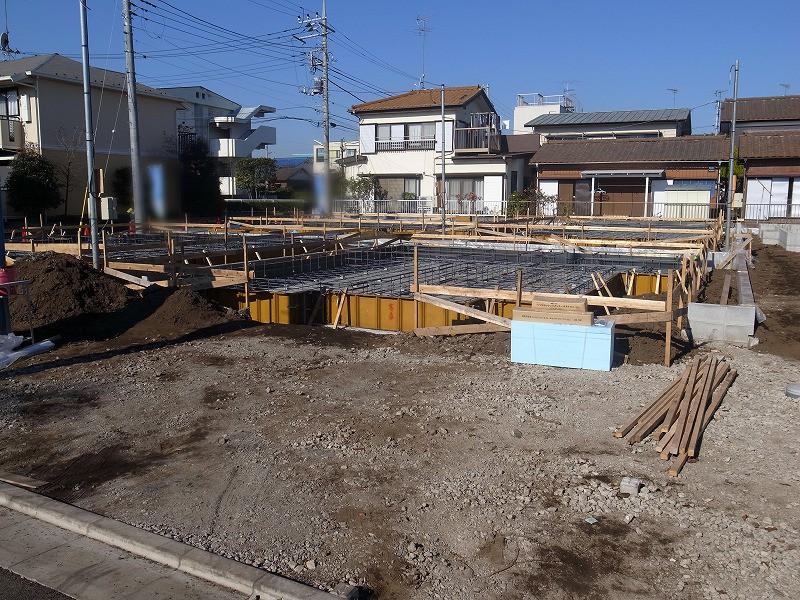 4 Building
4号棟
Otherその他 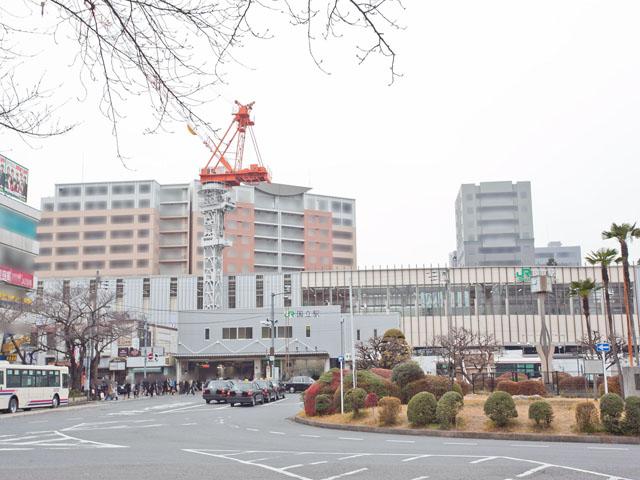 National Station
国立駅
Local appearance photo現地外観写真 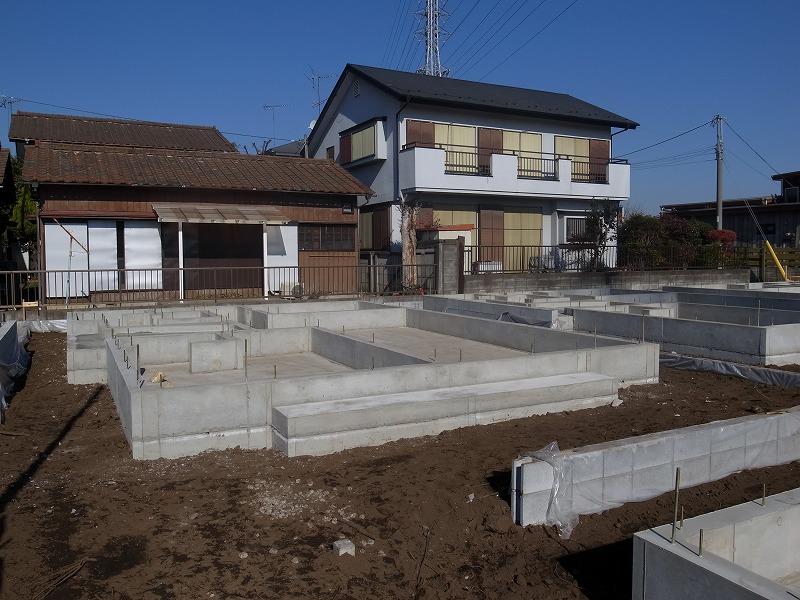 5 Building
5号棟
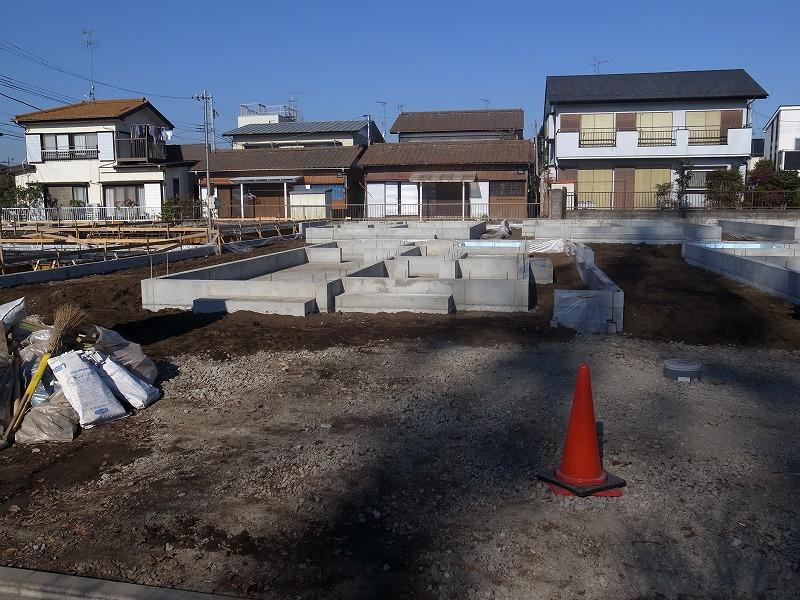 6 Building
6号棟
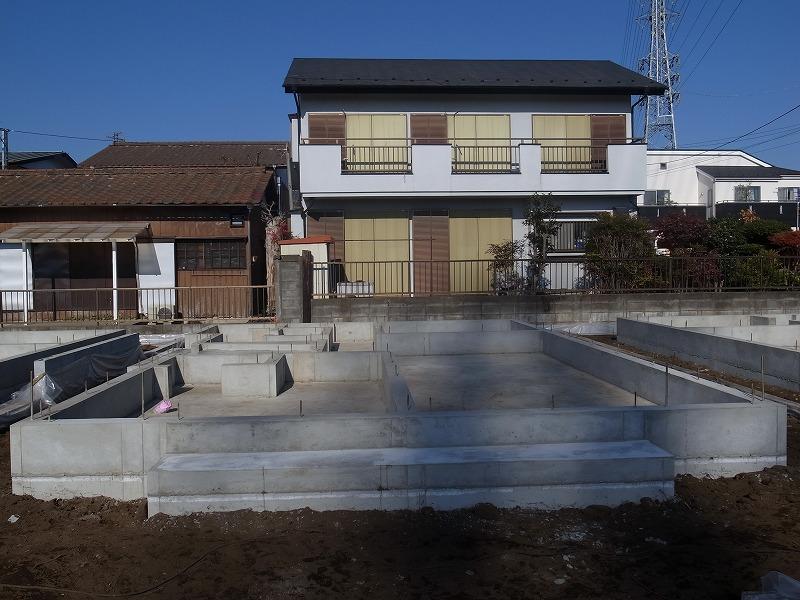 7 Building
7号棟
Location
|




















