New Homes » Kanto » Tokyo » Kokubunji
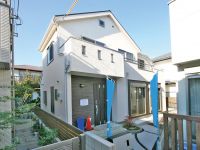 
| | Tokyo Kokubunji 東京都国分寺市 |
| JR Chuo Line "National" walk 10 minutes JR中央線「国立」歩10分 |
| ◆ Building: 4LDK, All rooms southeast direction (Japanese-style room ・ With Grenier) Car space two Allowed ◆ ※ Preview can be attached to the completed property. I'd love to, We look forward to your visit ※ ◆建物:4LDK、全室東南向き(和室・グルニエ付) カースペース2台可◆※完成物件に付内覧可能です。是非、ご見学をお待ちしております※ |
| Parking two Allowed, Immediate Available, System kitchen, Bathroom Dryer, Yang per good, All room storage, LDK15 tatami mats or moreese-style room, Washbasin with shower, Face-to-face kitchen, Barrier-free, Toilet 2 places, Bathroom 1 tsubo or more, 2 or more sides balcony, Otobasu, Warm water washing toilet seat, Nantei, Underfloor Storage, TV monitor interphone, Dish washing dryer, Water filter, City gas, Attic storage 駐車2台可、即入居可、システムキッチン、浴室乾燥機、陽当り良好、全居室収納、LDK15畳以上、和室、シャワー付洗面台、対面式キッチン、バリアフリー、トイレ2ヶ所、浴室1坪以上、2面以上バルコニー、オートバス、温水洗浄便座、南庭、床下収納、TVモニタ付インターホン、食器洗乾燥機、浄水器、都市ガス、屋根裏収納 |
Features pickup 特徴ピックアップ | | Parking two Allowed / Immediate Available / System kitchen / Bathroom Dryer / Yang per good / All room storage / LDK15 tatami mats or more / Japanese-style room / Washbasin with shower / Face-to-face kitchen / Barrier-free / Toilet 2 places / Bathroom 1 tsubo or more / 2 or more sides balcony / Otobasu / Warm water washing toilet seat / Nantei / Underfloor Storage / TV monitor interphone / Dish washing dryer / Water filter / City gas / Attic storage 駐車2台可 /即入居可 /システムキッチン /浴室乾燥機 /陽当り良好 /全居室収納 /LDK15畳以上 /和室 /シャワー付洗面台 /対面式キッチン /バリアフリー /トイレ2ヶ所 /浴室1坪以上 /2面以上バルコニー /オートバス /温水洗浄便座 /南庭 /床下収納 /TVモニタ付インターホン /食器洗乾燥機 /浄水器 /都市ガス /屋根裏収納 | Price 価格 | | 49,800,000 yen 4980万円 | Floor plan 間取り | | 4LDK 4LDK | Units sold 販売戸数 | | 1 units 1戸 | Total units 総戸数 | | 1 units 1戸 | Land area 土地面積 | | 117.98 sq m (35.68 tsubo) (Registration) 117.98m2(35.68坪)(登記) | Building area 建物面積 | | 94.32 sq m (28.53 tsubo) (measured) 94.32m2(28.53坪)(実測) | Driveway burden-road 私道負担・道路 | | Nothing, Southeast 5m width 無、南東5m幅 | Completion date 完成時期(築年月) | | October 2013 2013年10月 | Address 住所 | | Tokyo Kokubunji Hiyoshi-cho, 2 東京都国分寺市日吉町2 | Traffic 交通 | | JR Chuo Line "National" walk 10 minutes JR中央線「国立」歩10分
| Related links 関連リンク | | [Related Sites of this company] 【この会社の関連サイト】 | Person in charge 担当者より | | [Regarding this property.] ※ Weekday ・ Night, So you can preview regardless, Please feel free to contact. ※ 【この物件について】※平日・夜間、問わず内覧ができますので、お気軽にご連絡ください。※ | Contact お問い合せ先 | | TEL: 0800-603-0677 [Toll free] mobile phone ・ Also available from PHS
Caller ID is not notified
Please contact the "saw SUUMO (Sumo)"
If it does not lead, If the real estate company TEL:0800-603-0677【通話料無料】携帯電話・PHSからもご利用いただけます
発信者番号は通知されません
「SUUMO(スーモ)を見た」と問い合わせください
つながらない方、不動産会社の方は
| Building coverage, floor area ratio 建ぺい率・容積率 | | 40% ・ 80% 40%・80% | Time residents 入居時期 | | Immediate available 即入居可 | Land of the right form 土地の権利形態 | | Ownership 所有権 | Structure and method of construction 構造・工法 | | Wooden 2-story 木造2階建 | Use district 用途地域 | | One low-rise 1種低層 | Overview and notices その他概要・特記事項 | | Facilities: Public Water Supply, This sewage, City gas, Parking: car space 設備:公営水道、本下水、都市ガス、駐車場:カースペース | Company profile 会社概要 | | <Mediation> Minister of Land, Infrastructure and Transport (3) No. 006,323 (one company) National Housing Industry Association (Corporation) metropolitan area real estate Fair Trade Council member (Ltd.) Seibu development Kokubunji store Yubinbango185-0012 Tokyo Kokubunji Honcho 2-9-16 <仲介>国土交通大臣(3)第006323号(一社)全国住宅産業協会会員 (公社)首都圏不動産公正取引協議会加盟(株)西武開発国分寺店〒185-0012 東京都国分寺市本町2-9-16 |
Local appearance photo現地外観写真 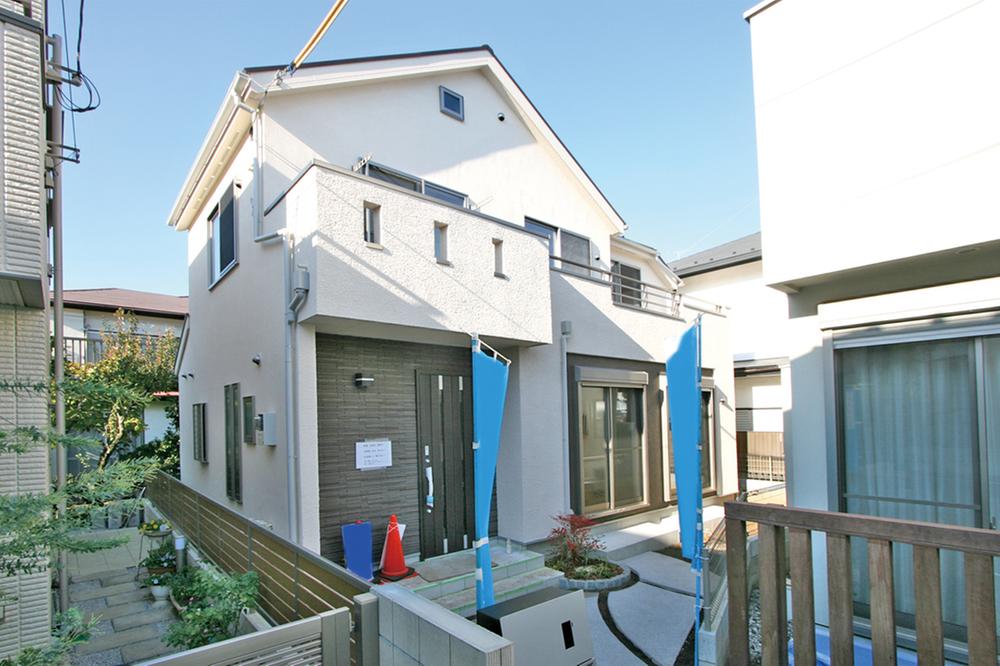 Local (11 May 2012) shooting Selling local
現地(2012年11月)撮影 販売現地
Floor plan間取り図 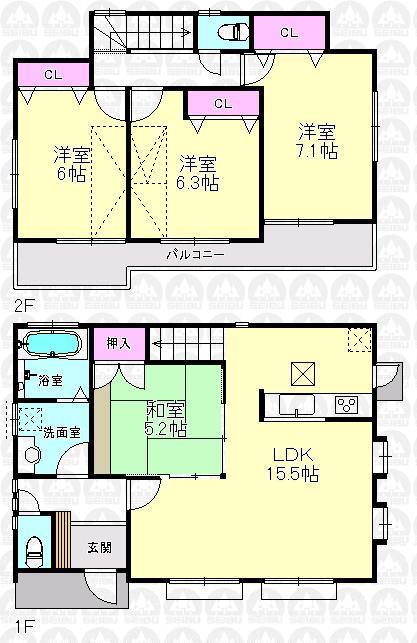 49,800,000 yen, 4LDK, Land area 117.98 sq m , Building area 94.32 sq m
4980万円、4LDK、土地面積117.98m2、建物面積94.32m2
Livingリビング 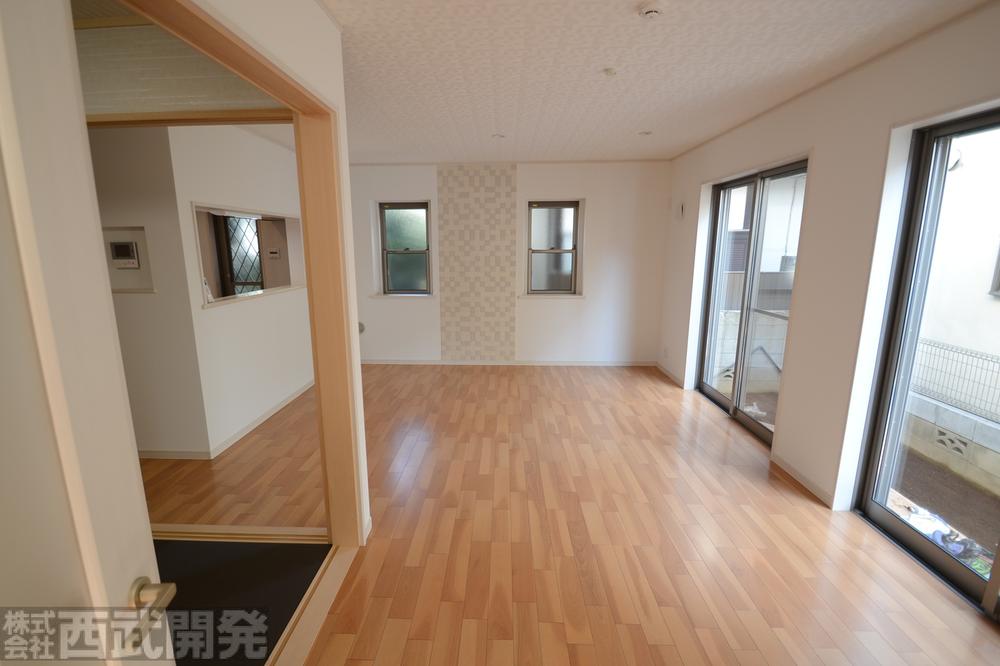 LDK15.5 Pledge Counter Kitchen
LDK15.5帖 カウンターキッチン
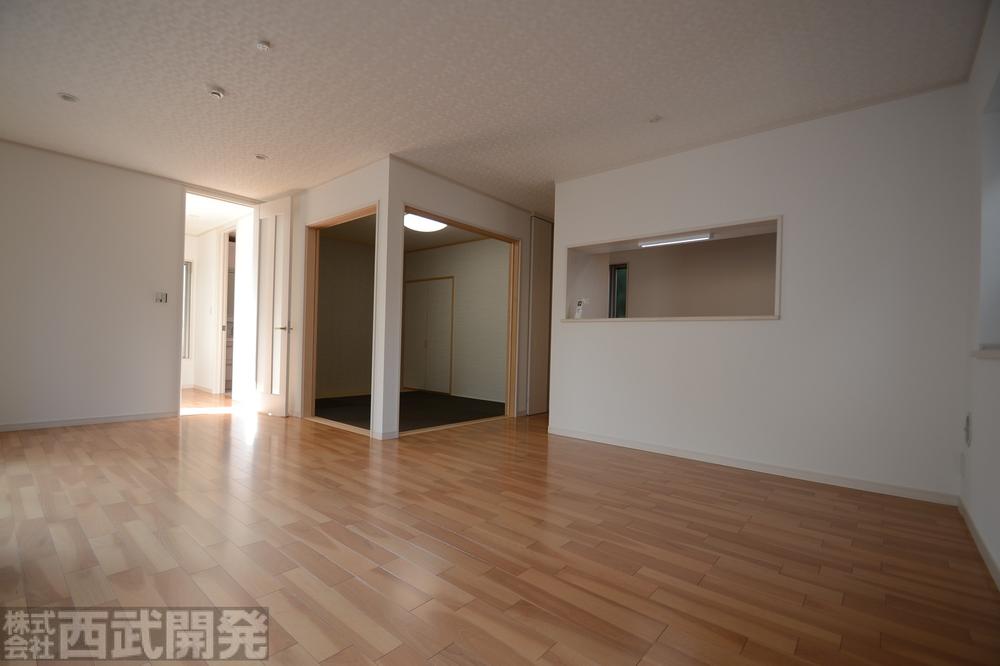 LDK15.5 Pledge Counter Kitchen
LDK15.5帖 カウンターキッチン
Balconyバルコニー 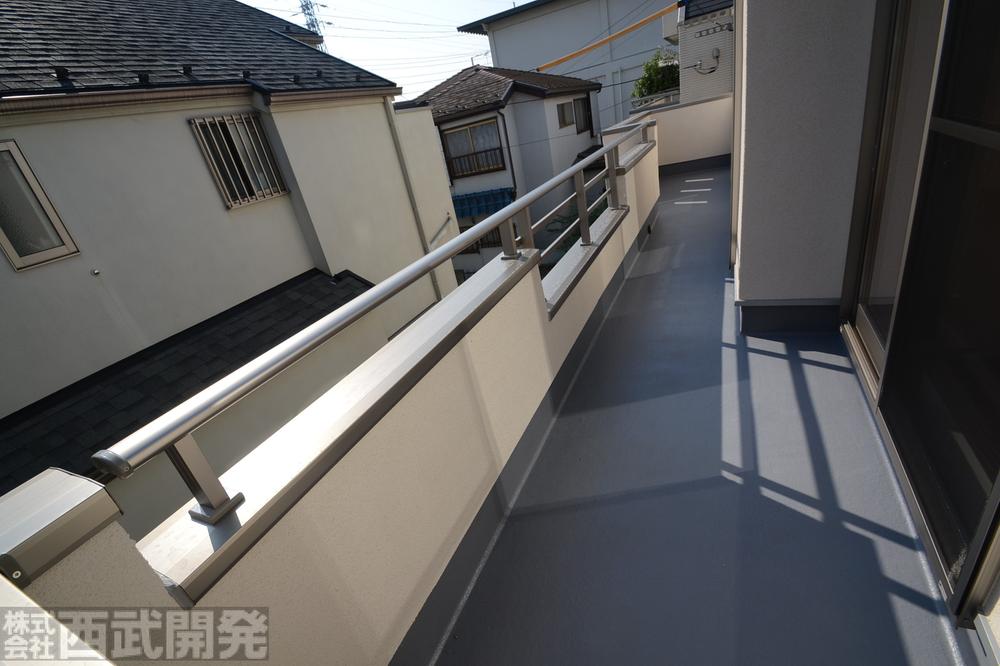 Southeast side balcony surface
東南側バルコニー面
Non-living roomリビング以外の居室 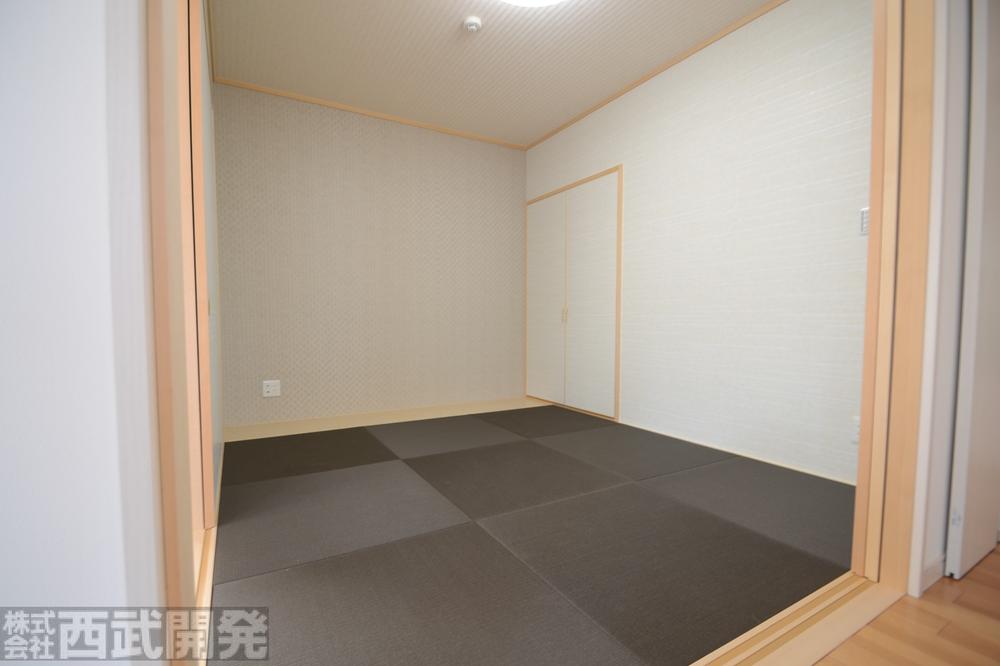 Japanese-style room 5.2 tatami With closet
和室5.2畳 押入付
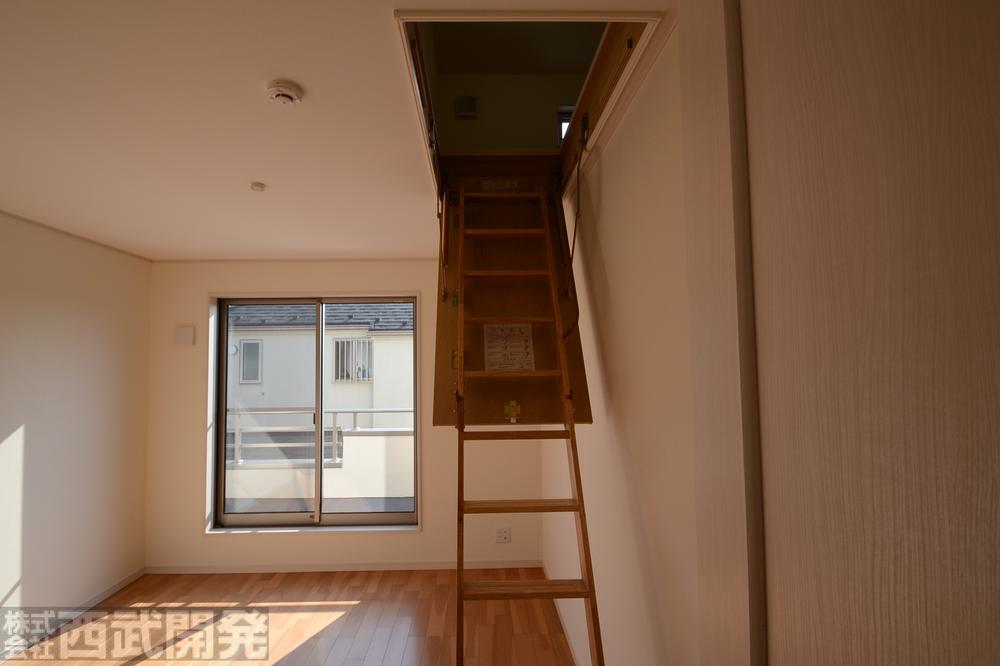 Western-style 6.3 Pledge With closet
洋室6.3帖 クローゼット付
Receipt収納 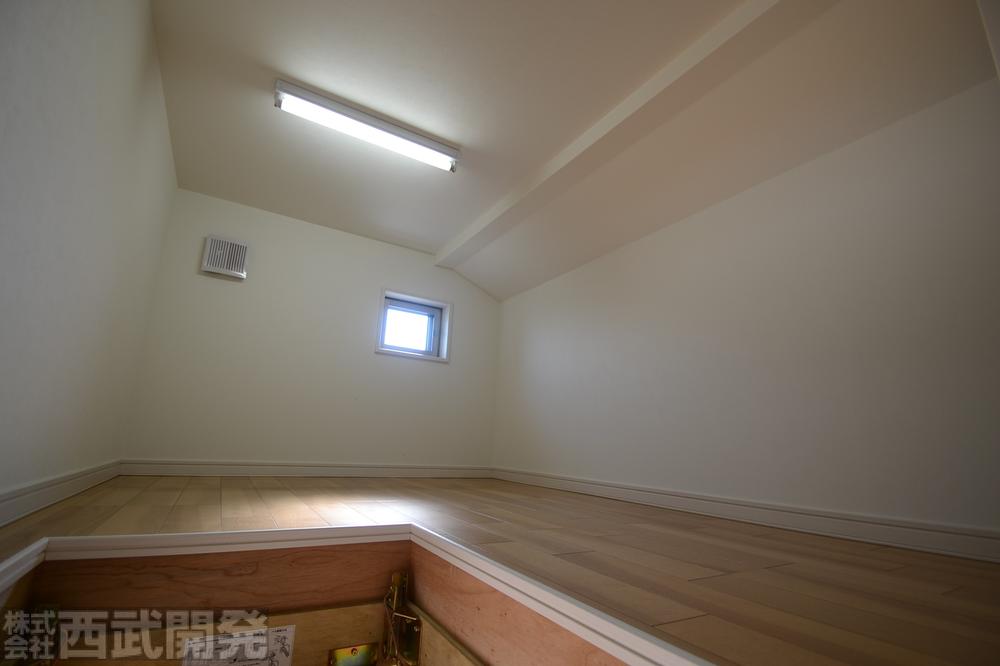 Attic storage (Grenier)
屋根裏収納庫(グルニエ)
Non-living roomリビング以外の居室 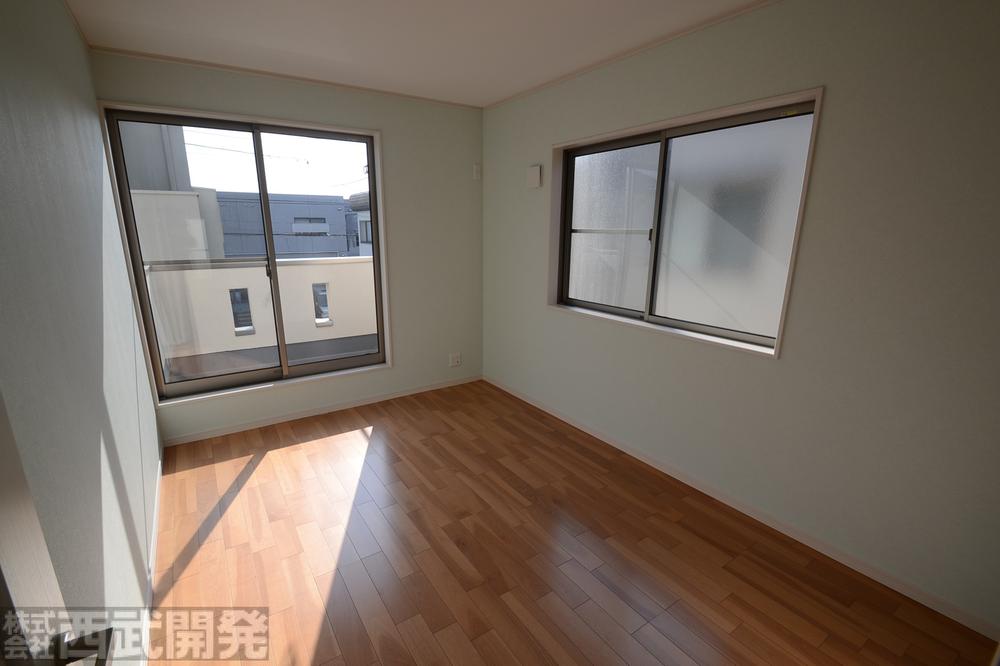 Western-style 6 Pledge With closet
洋室6帖 クローゼット付
Balconyバルコニー 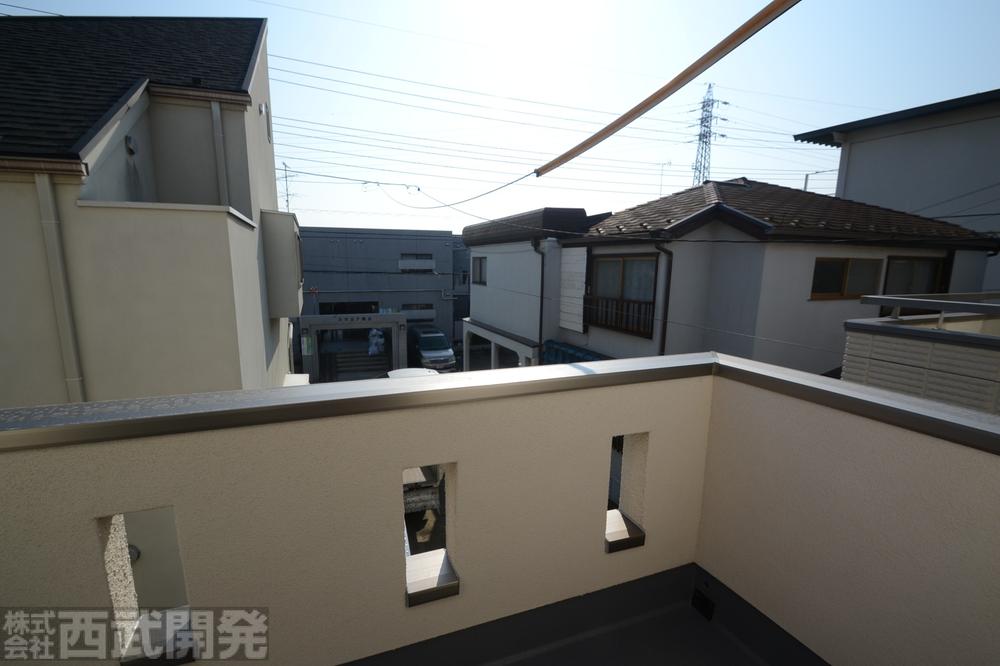 Southeast side balcony surface
東南側バルコニー面
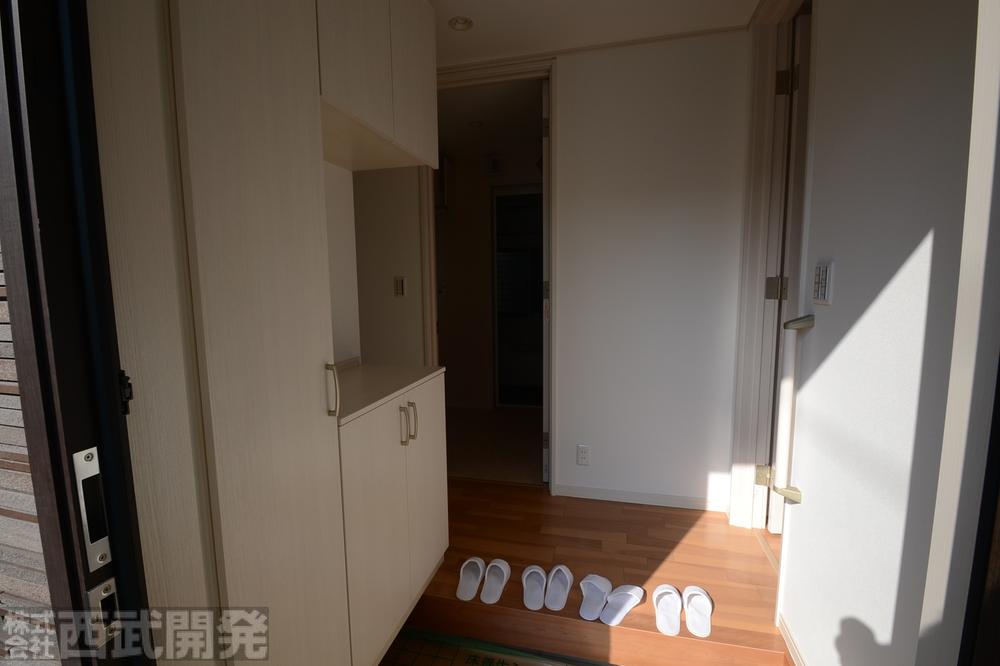 Entrance
玄関
Kitchenキッチン 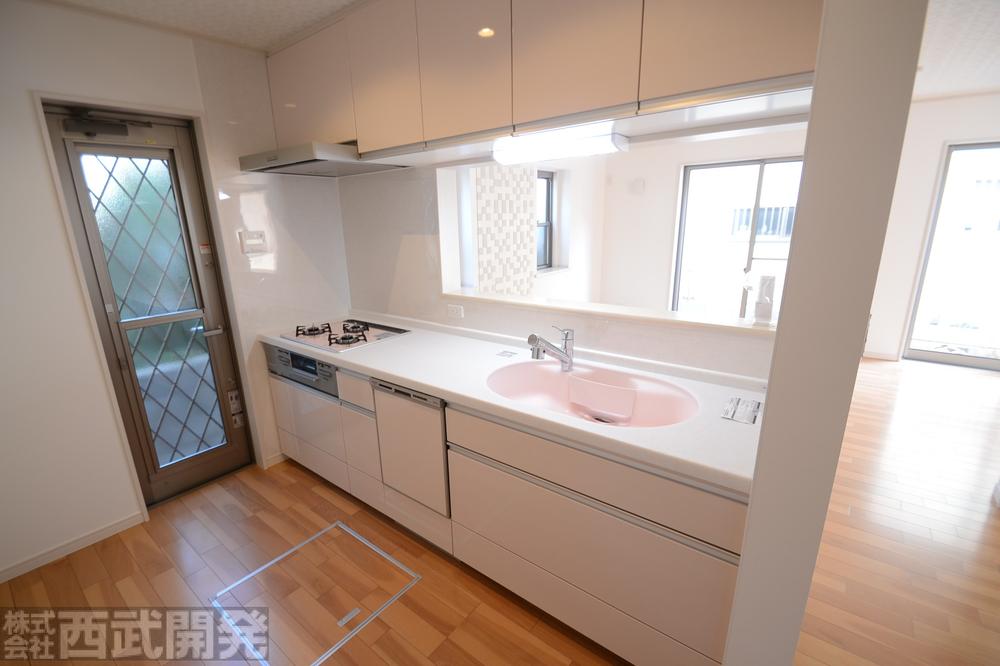 Artificial marble counter kitchen With water purifier ・ Slide storage ・ Underfloor Storage
人造大理石カウンターキッチン 浄水器付・スライド収納・床下収納
Bathroom浴室 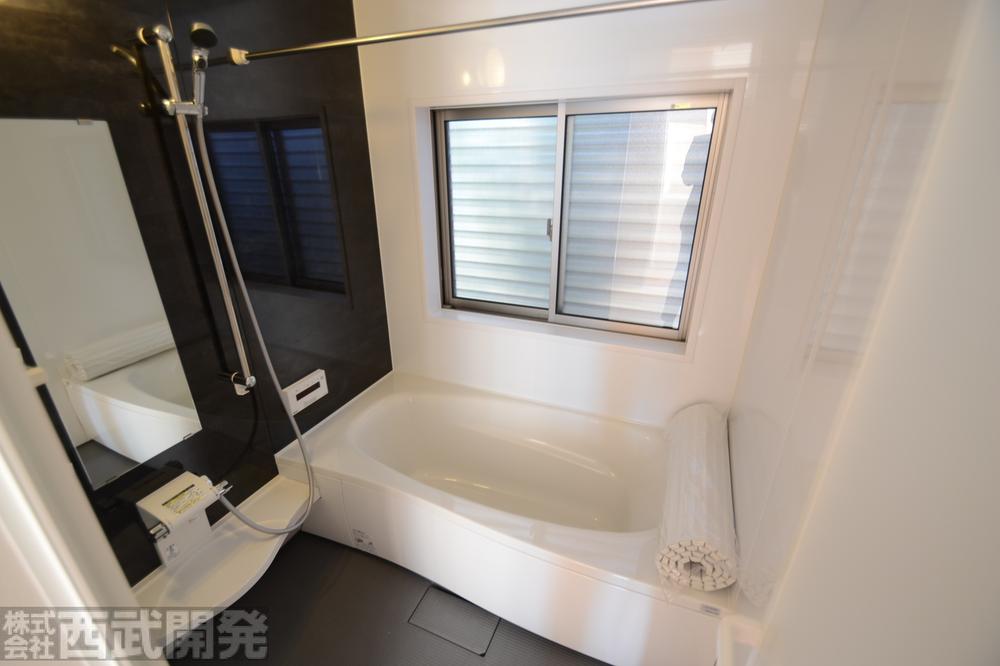 Hitotsubo ・ Window barrier-free type ventilation drying with machine bathroom
一坪・バリアフリータイプ換気乾燥機付 浴室に窓
Wash basin, toilet洗面台・洗面所 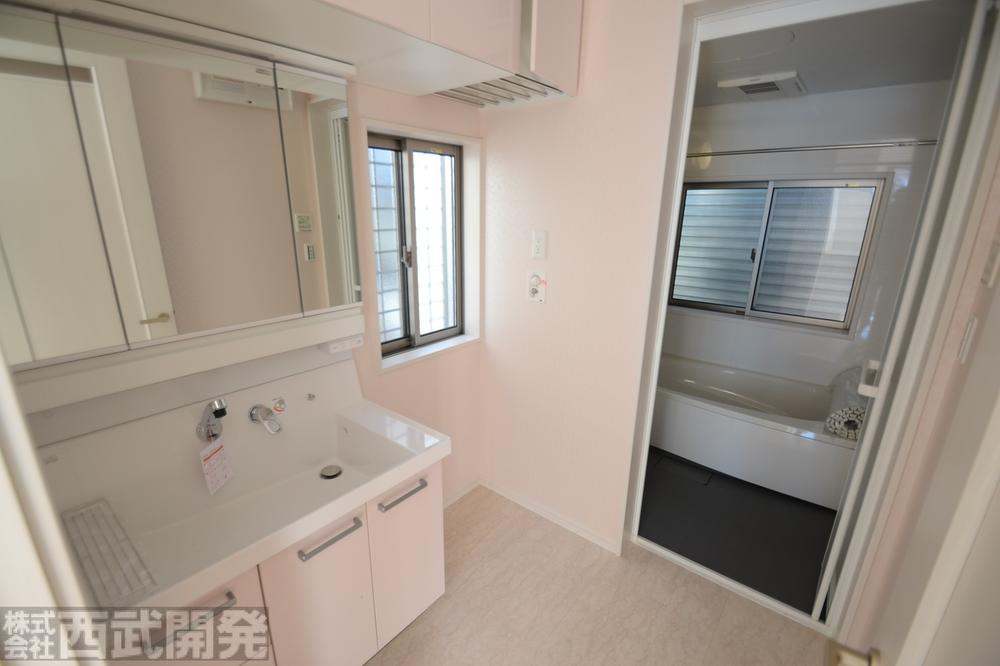 900 size shampoo dresser three-sided mirror Laundry Area
900サイズシャンプードレッサー三面鏡 洗濯機置場
Toiletトイレ 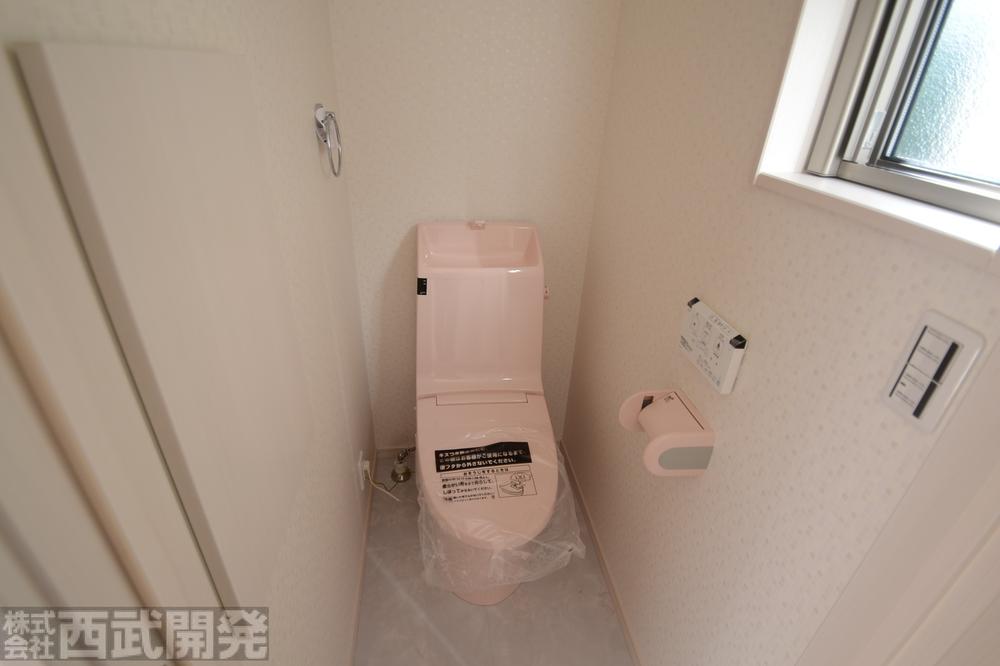 1st floor ・ Second floor Washlet
1階・2階ウォシュレット
Library図書館 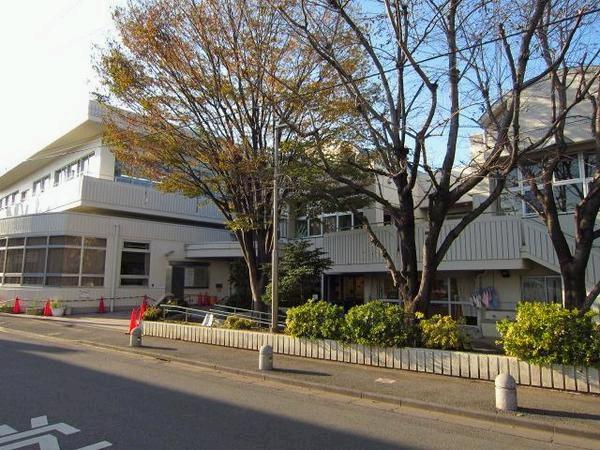 Kokubunji until the municipal light library 1509m
国分寺市立光図書館まで1509m
Supermarketスーパー 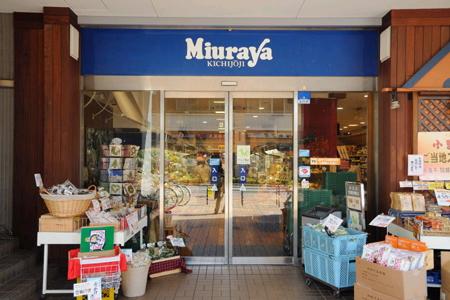 Miuraya until the National shop 726m
三浦屋国立店まで726m
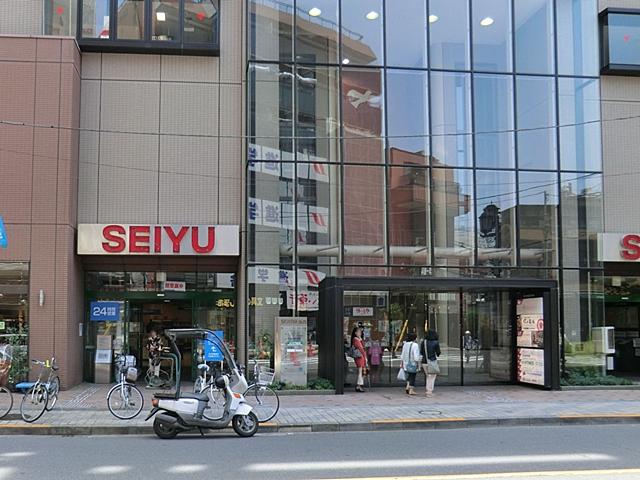 1048m to Seiyu National shop
西友国立店まで1048m
Primary school小学校 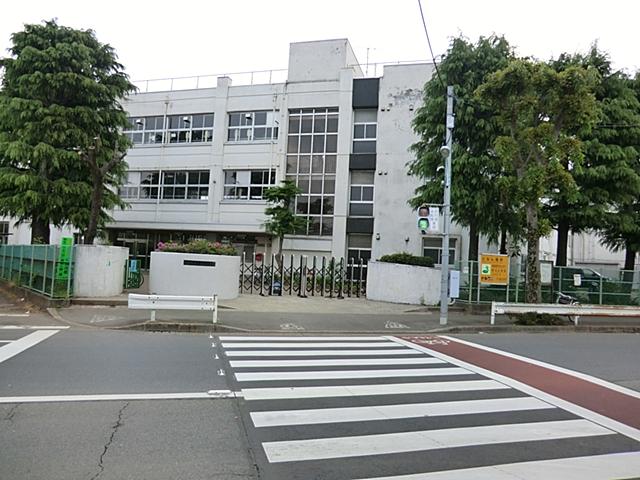 Kokubunji Municipal fifth to elementary school 803m
国分寺市立第五小学校まで803m
Kindergarten ・ Nursery幼稚園・保育園 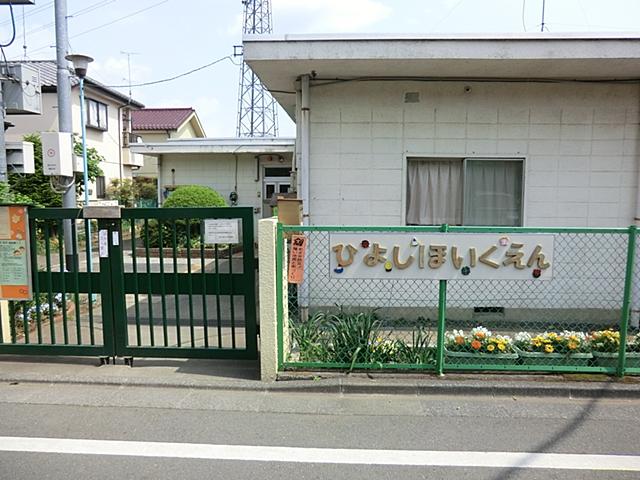 Hiyoshi 113m to nursery school
日吉保育園まで113m
Hospital病院 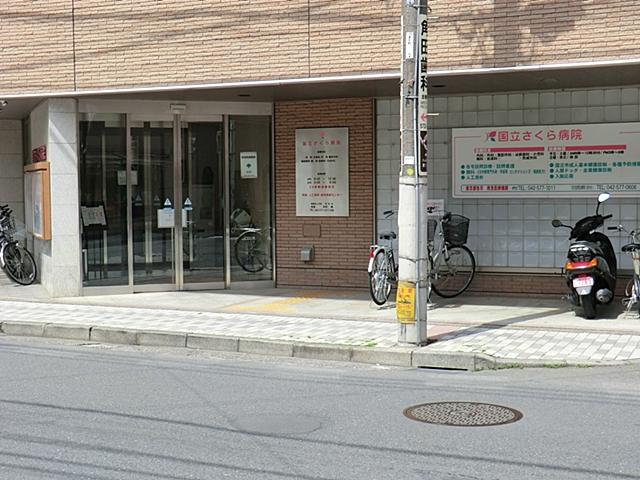 1074m until the National Sakura hospital
国立さくら病院まで1074m
Location
|






















