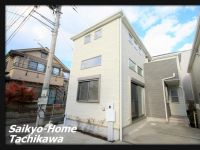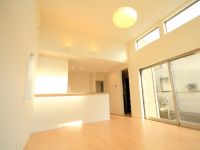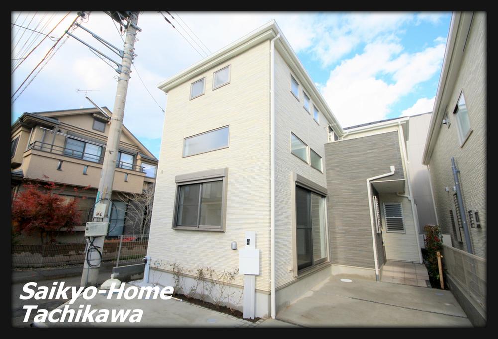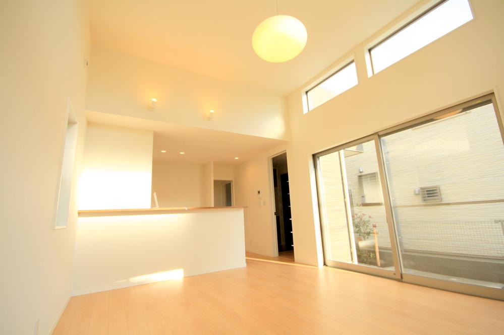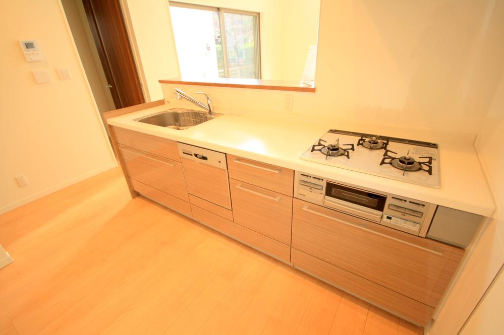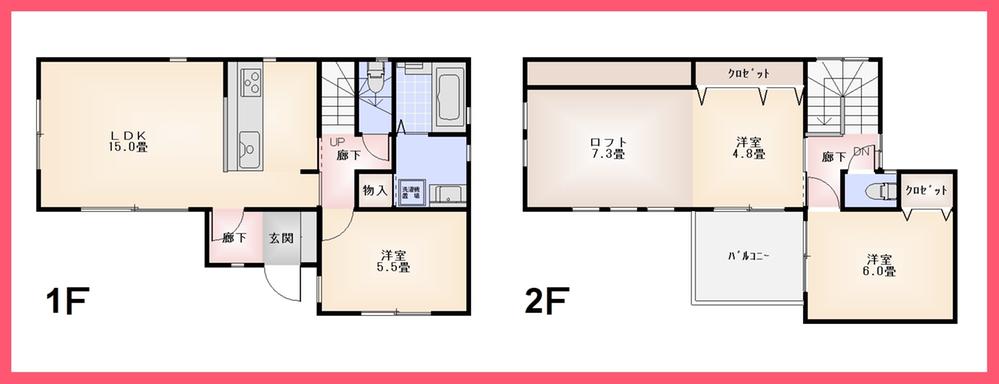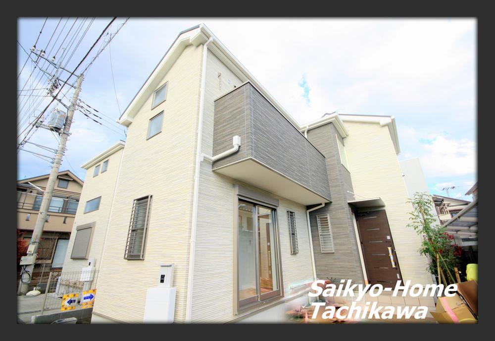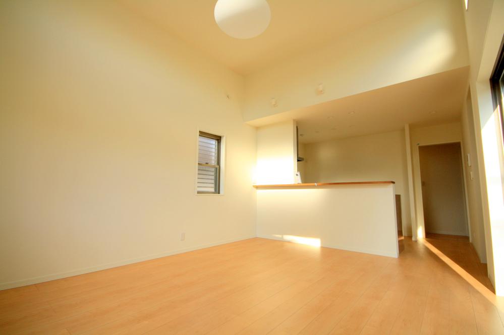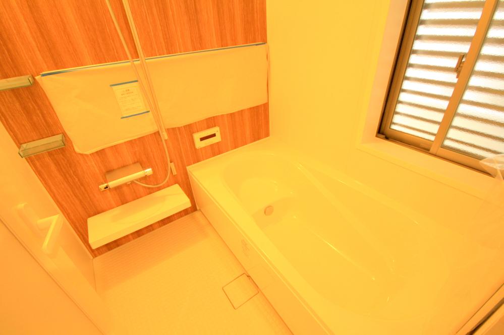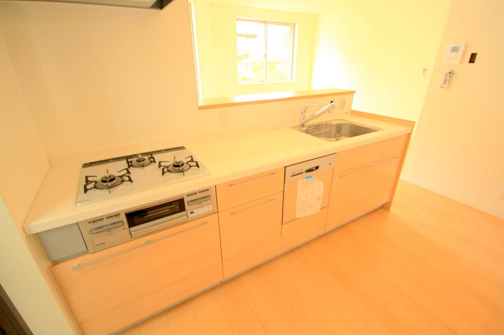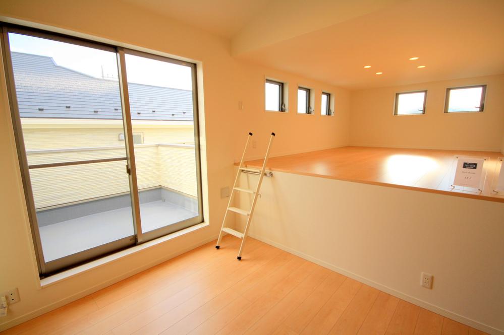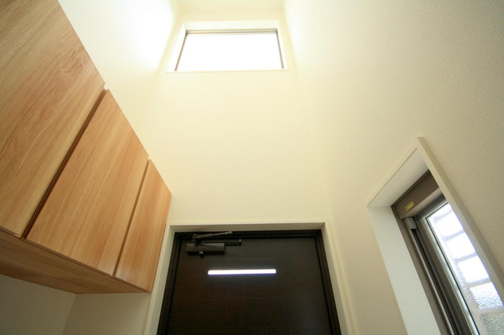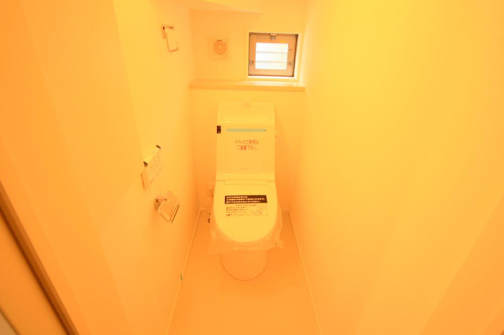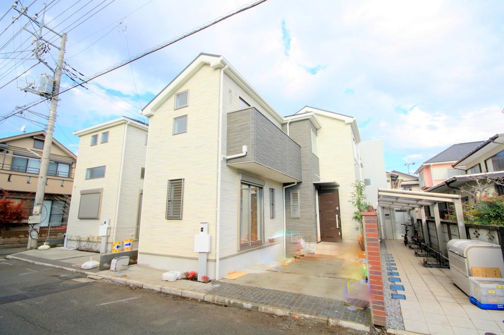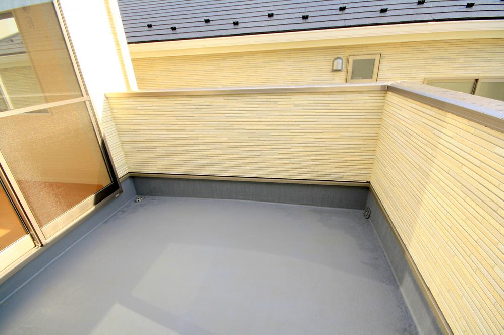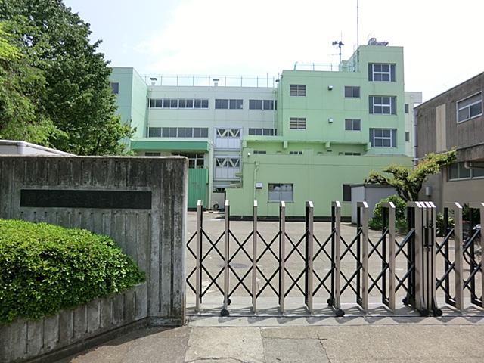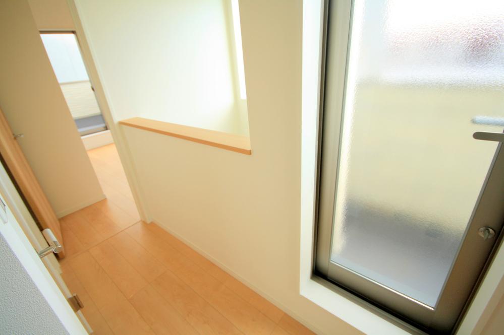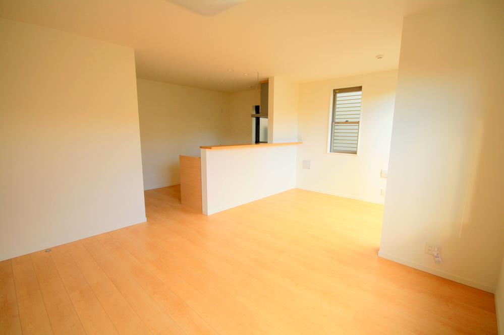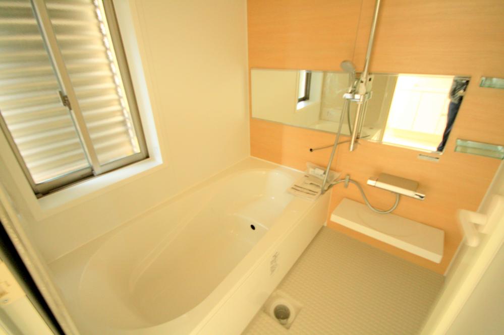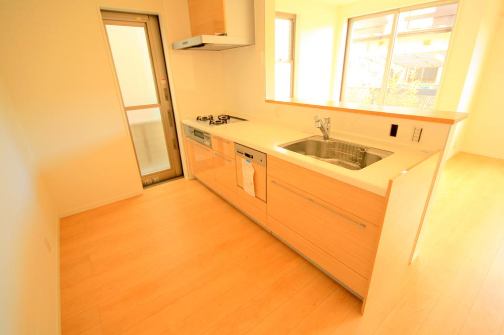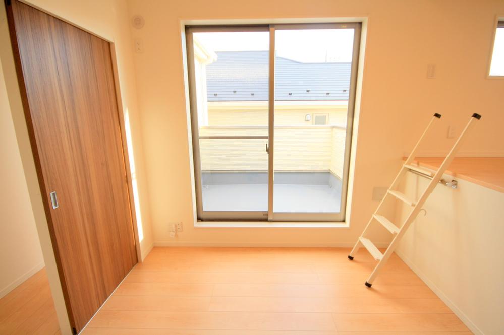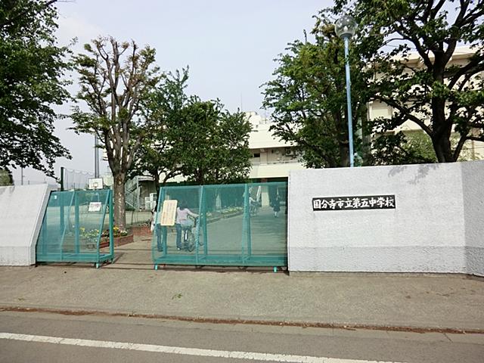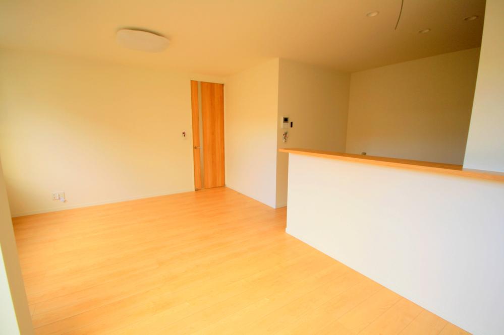|
|
Tokyo Kokubunji
東京都国分寺市
|
|
JR Chuo Line "National" walk 17 minutes
JR中央線「国立」歩17分
|
|
Local sneak preview held in! Please contact us in advance. We present QUO card 2000 yen to customers who gave us contact us in advance. ! ! Free Dial 0120-64-1188
現地内覧会開催中! 事前にお問い合わせください。事前にご連絡くださった お客様にQUOカード2000円分差し上げます。!! Free Dial 0120-64-1188
|
|
□ ■ □ ■ □ ■ □ ■ □ ■ □ ■ □ ■ □ ■ □ ■ □ ■ □ ■ □ ■ □ ■ □ ■ □ ■ □ ■ □ ■ □ ■ □ ■ ● mortgage consultation at any time during the reception. To eliminate your anxiety related to the home purchase! ● Please visit feel free to the property to be worried about. Let me pick up your home! ● safely in together with your children. Fun, We offer a fun Children's Playground! ● Other than, We have a large number benefits available. For further details, Until 0120-64-1188! □ ■ □ ■ □ ■ □ ■ □ ■ □ ■ □ ■ □ ■ □ ■ □ ■ □ ■ □ ■ □ ■ □ ■ □ ■ □ ■ □ ■ □ ■ □ ■
□■□■□■□■□■□■□■□■□■□■□■□■□■□■□■□■□■□■□■ ●住宅ローン相談随時受付中。 住宅購入に関わるご不安解消します! ●気になる物件をお気軽にご覧ください。 ご自宅まで送迎させて頂きます! ●お子様とご一緒でも安心。 たのしい、たのしいキッズスペースを用意しております! ●その他にも、特典多数用意しております。 詳細に付きましては、0120-64-1188まで! □■□■□■□■□■□■□■□■□■□■□■□■□■□■□■□■□■□■□■
|
Features pickup 特徴ピックアップ | | Pre-ground survey / 2 along the line more accessible / Facing south / System kitchen / Bathroom Dryer / A quiet residential area / LDK15 tatami mats or more / Corner lot / Shaping land / Washbasin with shower / Barrier-free / Toilet 2 places / Bathroom 1 tsubo or more / 2-story / South balcony / Warm water washing toilet seat / loft / The window in the bathroom / TV monitor interphone / All living room flooring / City gas / Flat terrain / Attic storage 地盤調査済 /2沿線以上利用可 /南向き /システムキッチン /浴室乾燥機 /閑静な住宅地 /LDK15畳以上 /角地 /整形地 /シャワー付洗面台 /バリアフリー /トイレ2ヶ所 /浴室1坪以上 /2階建 /南面バルコニー /温水洗浄便座 /ロフト /浴室に窓 /TVモニタ付インターホン /全居室フローリング /都市ガス /平坦地 /屋根裏収納 |
Event information イベント情報 | | Local tours (Please be sure to ask in advance) schedule / Every Saturday, Sunday and public holidays time / 9:00 ~ 18:00, please be sure to ask in advance. Contact us toll-free 0120-64-1188 (stock) Xijing Home Until Tachikawa head office 現地見学会(事前に必ずお問い合わせください)日程/毎週土日祝時間/9:00 ~ 18:00事前に必ずお問い合わせください。 お問い合わせは フリーダイヤル 0120-64-1188 (株)西京ホーム 立川本店まで |
Price 価格 | | 39,800,000 yen 3980万円 |
Floor plan 間取り | | 3LDK 3LDK |
Units sold 販売戸数 | | 2 units 2戸 |
Total units 総戸数 | | 2 units 2戸 |
Land area 土地面積 | | 98.33 sq m 98.33m2 |
Building area 建物面積 | | 76.56 sq m ~ 77.21 sq m 76.56m2 ~ 77.21m2 |
Driveway burden-road 私道負担・道路 | | Northwest ・ Road width: 4m ~ Southwest ・ 5m, Asphaltic pavement 北西・道路幅:4m ~ 南西・5m、アスファルト舗装 |
Completion date 完成時期(築年月) | | 2013 late December 2013年12月下旬 |
Address 住所 | | Tokyo Kokubunji Tokura 3 東京都国分寺市戸倉3 |
Traffic 交通 | | JR Chuo Line "National" walk 17 minutes
Seibu Kokubunji Line "Koigakubo" walk 22 minutes
JR Chuo Line "Saikokufunji" walk 25 minutes JR中央線「国立」歩17分
西武国分寺線「恋ヶ窪」歩22分
JR中央線「西国分寺」歩25分
|
Related links 関連リンク | | [Related Sites of this company] 【この会社の関連サイト】 |
Person in charge 担当者より | | Rep Kuniyoshi Seizo Age: 50 Daigyokai Experience: 1 year 担当者国吉 清三年齢:50代業界経験:1年 |
Contact お問い合せ先 | | TEL: 0800-603-3247 [Toll free] mobile phone ・ Also available from PHS
Caller ID is not notified
Please contact the "saw SUUMO (Sumo)"
If it does not lead, If the real estate company TEL:0800-603-3247【通話料無料】携帯電話・PHSからもご利用いただけます
発信者番号は通知されません
「SUUMO(スーモ)を見た」と問い合わせください
つながらない方、不動産会社の方は
|
Building coverage, floor area ratio 建ぺい率・容積率 | | Kenpei rate: 50% ・ 60%, Volume ratio: 80% ・ 80% 建ペい率:50%・60%、容積率:80%・80% |
Time residents 入居時期 | | Mid-January 2014 2014年1月中旬予定 |
Land of the right form 土地の権利形態 | | Ownership 所有権 |
Structure and method of construction 構造・工法 | | Wooden 2-story (framing method) 木造2階建(軸組工法) |
Use district 用途地域 | | One low-rise 1種低層 |
Land category 地目 | | Residential land 宅地 |
Overview and notices その他概要・特記事項 | | Contact: Kuniyoshi Seizo, Building confirmation number: No. H25SHC111483 担当者:国吉 清三、建築確認番号:第H25SHC111483号 |
Company profile 会社概要 | | <Mediation> Governor of Tokyo (3) No. 080089 (Corporation) All Japan Real Estate Association (Corporation) metropolitan area real estate Fair Trade Council member (Ltd.) Xijing home Tachikawa head office Yubinbango190-0012 Tokyo Tachikawa Akebonocho 1-11-9 Gohikariakebono the second building <仲介>東京都知事(3)第080089号(公社)全日本不動産協会会員 (公社)首都圏不動産公正取引協議会加盟(株)西京ホーム立川本店〒190-0012 東京都立川市曙町1-11-9 五光曙第2ビル |
