New Homes » Kanto » Tokyo » Kokubunji
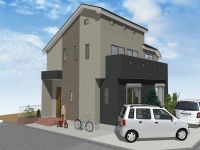 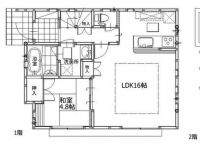
| | Tokyo Kokubunji 東京都国分寺市 |
| Seibu Kokubunji Line "Koigakubo" walk 11 minutes 西武国分寺線「恋ヶ窪」歩11分 |
| ■ Daiwa Ju販 ■ 042-464-2580 ~ Consistent their construction of local adhesion type ~ ■ LDK16 Pledge + of Japanese-style room 4.8 quires loose 4LDK ■ LDK ・ Corridor ・ Whole room full with storage ■ダイワ住販■042-464-2580 ~ 地元密着型の一貫した自社施工 ~ ■LDK16帖+和室4.8帖のゆったり4LDK■LDK・廊下・全居室たっぷり収納付き |
| ■ 2-wire 2 Station available. Also answer the JR Chuo Line "National" station by bus. ■ Parking two Allowed (Limited models) ■ The garden is provided on the south side, The space to enjoy the green. ~ There complete model house. Please feel free to visit ~ ■ Easy to clean, Artificial marble sink. ■ LDK floor heating, With sound system unit bus, etc., Well-equipped. ■ Loft in the space of + α. ■2線2駅利用可能。バスでJR中央線「国立駅」にも出られます。■駐車2台可(車種に限りがあります)■南側にはお庭が設けられ、緑を楽しむ空間に。 ~ 完成モデルハウスございます。お気軽にご見学ください ~ ■お手入れ簡単、人造大理石シンク。■LDK床暖房、音響システム付きユニットバスなど、充実の設備。■ロフトは+αの空間に。 |
Features pickup 特徴ピックアップ | | Measures to conserve energy / Corresponding to the flat-35S / Parking two Allowed / 2 along the line more accessible / Super close / Facing south / System kitchen / Bathroom Dryer / Yang per good / All room storage / LDK15 tatami mats or more / Corner lot / Japanese-style room / Washbasin with shower / Face-to-face kitchen / Toilet 2 places / Bathroom 1 tsubo or more / 2-story / 2 or more sides balcony / South balcony / Double-glazing / Zenshitsuminami direction / Warm water washing toilet seat / loft / Nantei / The window in the bathroom / Atrium / TV monitor interphone / High-function toilet / Ventilation good / All living room flooring / Dish washing dryer / City gas / Maintained sidewalk / roof balcony / Floor heating / Audio bus 省エネルギー対策 /フラット35Sに対応 /駐車2台可 /2沿線以上利用可 /スーパーが近い /南向き /システムキッチン /浴室乾燥機 /陽当り良好 /全居室収納 /LDK15畳以上 /角地 /和室 /シャワー付洗面台 /対面式キッチン /トイレ2ヶ所 /浴室1坪以上 /2階建 /2面以上バルコニー /南面バルコニー /複層ガラス /全室南向き /温水洗浄便座 /ロフト /南庭 /浴室に窓 /吹抜け /TVモニタ付インターホン /高機能トイレ /通風良好 /全居室フローリング /食器洗乾燥機 /都市ガス /整備された歩道 /ルーフバルコニー /床暖房 /オーディオバス | Price 価格 | | 48,800,000 yen 4880万円 | Floor plan 間取り | | 4LDK 4LDK | Units sold 販売戸数 | | 1 units 1戸 | Total units 総戸数 | | 1 units 1戸 | Land area 土地面積 | | 117.66 sq m (measured) 117.66m2(実測) | Building area 建物面積 | | 91.12 sq m (measured) 91.12m2(実測) | Driveway burden-road 私道負担・道路 | | Nothing, South 4m width (contact the road width 9.2m), West 4m width (contact the road width 9.4m) 無、南4m幅(接道幅9.2m)、西4m幅(接道幅9.4m) | Completion date 完成時期(築年月) | | July 2014 2014年7月 | Address 住所 | | Tokyo Kokubunji Tokura 4-3-2 東京都国分寺市戸倉4-3-2 | Traffic 交通 | | Seibu Kokubunji Line "Koigakubo" walk 11 minutes
JR Chuo Line "National" bus 9 minutes Naito shrine walk 3 minutes
JR Chuo Line "Saikokufunji" walk 18 minutes 西武国分寺線「恋ヶ窪」歩11分
JR中央線「国立」バス9分内藤神社歩3分
JR中央線「西国分寺」歩18分
| Related links 関連リンク | | [Related Sites of this company] 【この会社の関連サイト】 | Contact お問い合せ先 | | Daiwa Ju販 (Ltd.) TEL: 0800-808-9300 [Toll free] mobile phone ・ Also available from PHS
Caller ID is not notified
Please contact the "saw SUUMO (Sumo)"
If it does not lead, If the real estate company ダイワ住販(株)TEL:0800-808-9300【通話料無料】携帯電話・PHSからもご利用いただけます
発信者番号は通知されません
「SUUMO(スーモ)を見た」と問い合わせください
つながらない方、不動産会社の方は
| Building coverage, floor area ratio 建ぺい率・容積率 | | Fifty percent ・ 80% 50%・80% | Time residents 入居時期 | | Consultation 相談 | Land of the right form 土地の権利形態 | | Ownership 所有権 | Structure and method of construction 構造・工法 | | Wooden 2-story (framing method) 木造2階建(軸組工法) | Construction 施工 | | Daiwa Ju販 (Ltd.) ダイワ住販(株) | Use district 用途地域 | | One low-rise 1種低層 | Overview and notices その他概要・特記事項 | | Facilities: Public Water Supply, This sewage, City gas, Building confirmation number: first 13UDI, Parking: car space 設備:公営水道、本下水、都市ガス、建築確認番号:第13UDI、駐車場:カースペース | Company profile 会社概要 | | <Seller> Governor of Tokyo (8) No. 041245 Daiwa Ju販 Co. Yubinbango187-0003 Tokyo Kodaira Hanakoganeiminami cho 1-5-8 <売主>東京都知事(8)第041245号ダイワ住販(株)〒187-0003 東京都小平市花小金井南町1-5-8 |
Rendering (appearance)完成予想図(外観) 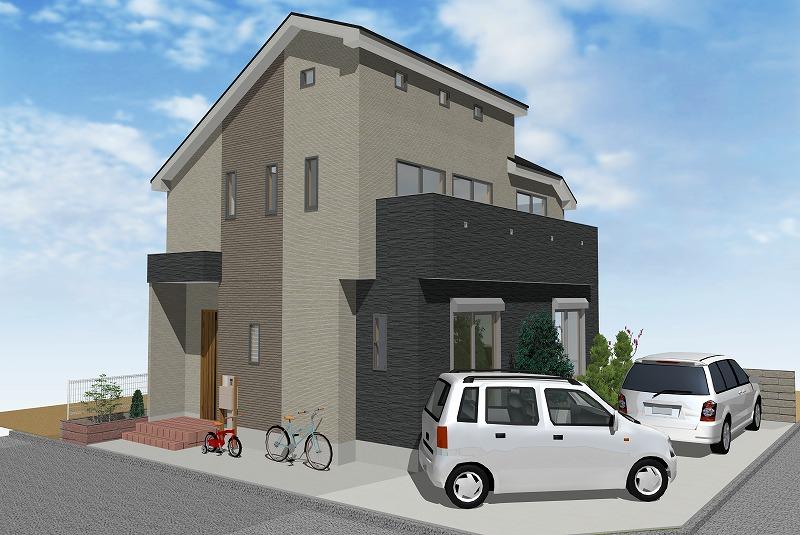 Complete image is appearance. Design of a certain appearance.
完成イメージ外観です。デザイン性のある外観です。
Floor plan間取り図  48,800,000 yen, 4LDK, Land area 117.66 sq m , It is a building area of 91.12 sq m floor plan. In Zenshitsuminami orientation, To which the room is also bright house. Were also provided with a storage of solid first floor is also the second floor.
4880万円、4LDK、土地面積117.66m2、建物面積91.12m2 間取り図です。全室南向きで、どのお部屋も明るいお家に。
1階も2階も充実の収納を設けました。
Same specifications photos (living)同仕様写真(リビング) 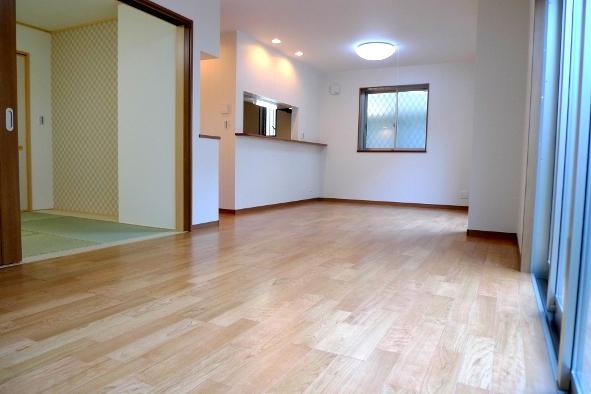 It is the same specification LDK of our construction example. Japanese-style, So that can also be used for living and integral, We have brought maximum aperture.
弊社施工例の同仕様LDKです。
和室は、リビングと一体にも利用できるよう、最大限の開口を持たせました。
Same specifications photos (appearance)同仕様写真(外観) 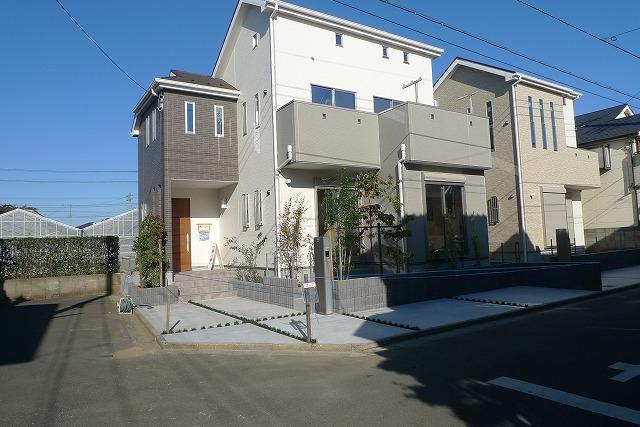 It is the same specification appearance of our construction example. The same as the property, It is the house of the southwest corner lot. There is a feeling of opening, Are about personality is felt.
弊社施工例の同仕様外観です。当該物件と同じ、南西角地のお家です。開放感があり、風格が感じられるほどです。
Same specifications photo (kitchen)同仕様写真(キッチン) 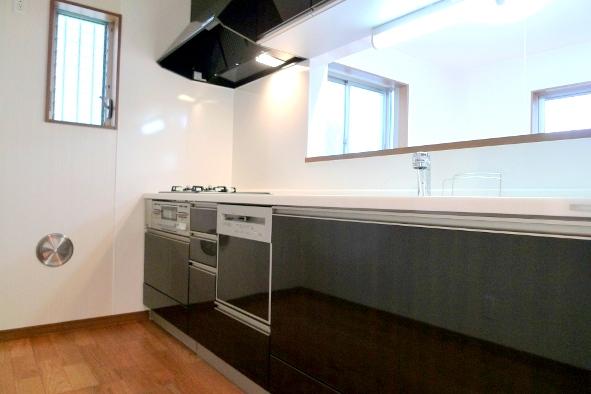 It is the same specification kitchen of our construction example. And the door surface material feeling of luxury, Using the excellent artificial marble sink in durability.
弊社施工例の同仕様キッチンです。
高級感のある扉面材と、耐久性に優れた人造大理石のシンクを使用。
Local photos, including front road前面道路含む現地写真 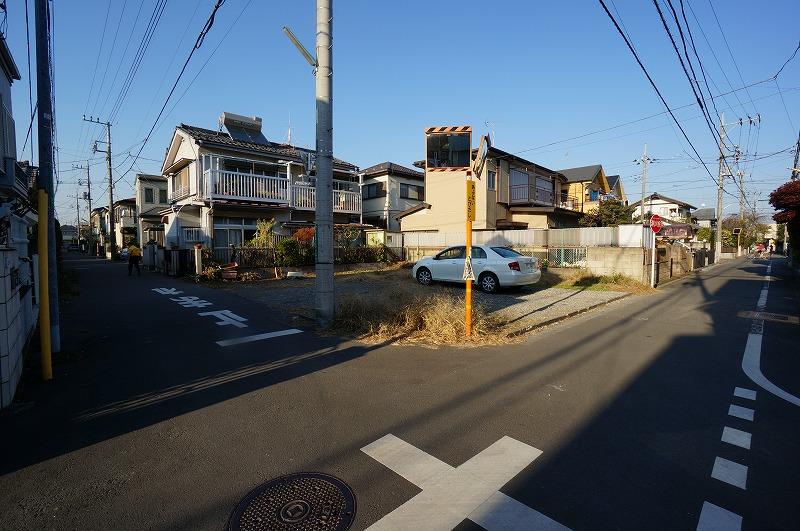 Local (12 May 2013) Shooting
現地(2013年12月)撮影
Other introspectionその他内観 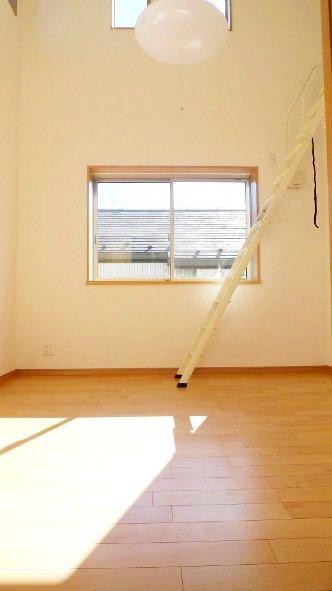 It is the same specification room of our construction example. It will be from here to go up to the loft. for that reason, The top is made to blow, Sense of openness and brightness is born.
弊社施工例の同仕様居室です。こちらからロフトに上がるようになります。そのため、上部が吹抜けになり、開放感と明るさが生まれます。
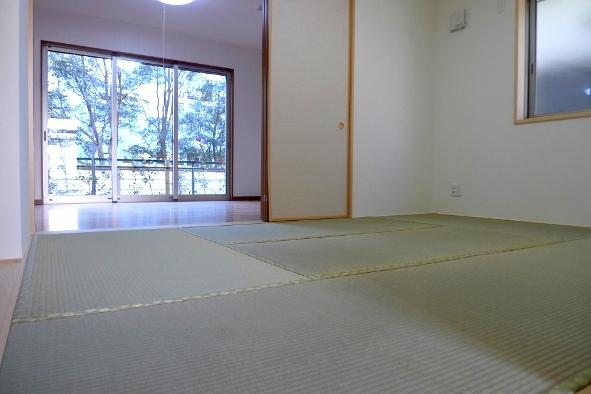 It is the same specification Japanese-style room of our construction example.
弊社施工例の同仕様和室です。
Bathroom浴室 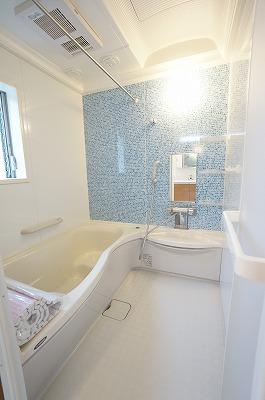 It is the same specification bathroom of our construction example.
弊社施工例の同仕様浴室です。
Station駅 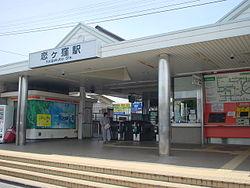 It is the Seibu Kokubunji Line "Koigakubo" station. JR Chuo Line "Kokubunji" station to station people, Ride is a 3-minute.
西武国分寺線「恋ヶ窪」駅です。JR中央線「国分寺」駅までひと駅、乗車3分です。
Location
| 










