New Homes » Kanto » Tokyo » Kokubunji
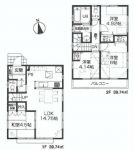 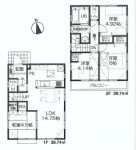
| | Tokyo Kokubunji 東京都国分寺市 |
| Seibu Kokubunji Line "Takanodai" walk 16 minutes 西武国分寺線「鷹の台」歩16分 |
| Living environment favorable. Entrance port tile ・ Kitchen with a lift down Wall ・ With cupboard mirror ・ With Grenier ・ Dishwasher ・ 住環境良好。玄関ポートタイル・リフトダウンウォール付キッチン・下駄箱ミラー付き・グルニエ付・食洗機・ |
| Solid foundation ・ Artificial marble counter ・ Shutter shutter, 1st floor, Second floor ・ unit bus, 1 tsubo size ・ Barrier-free ・ With bathroom ventilation dryer ・ toilet, 1st floor, Second floor, Bidet ・ room, Pair glass ・ Intercom, TV monitor ・ Parking ・ ベタ基礎・人造大理石カウンター・雨戸シャッター、1階、2階・ユニットバス、1坪サイズ・バリアフリー・浴室換気乾燥機付き・トイレ、1階、2階、ウォシュレット・居室、ペアガラス・インターホン、テレビモニター付き・駐車場付き・ |
Features pickup 特徴ピックアップ | | System kitchen / Bathroom Dryer / Flat to the station / A quiet residential area / Washbasin with shower / Face-to-face kitchen / Toilet 2 places / Bathroom 1 tsubo or more / 2-story / Underfloor Storage / The window in the bathroom / Leafy residential area / Dish washing dryer / Water filter / City gas / Flat terrain / Attic storage システムキッチン /浴室乾燥機 /駅まで平坦 /閑静な住宅地 /シャワー付洗面台 /対面式キッチン /トイレ2ヶ所 /浴室1坪以上 /2階建 /床下収納 /浴室に窓 /緑豊かな住宅地 /食器洗乾燥機 /浄水器 /都市ガス /平坦地 /屋根裏収納 | Price 価格 | | 35,900,000 yen 3590万円 | Floor plan 間取り | | 4LDK 4LDK | Units sold 販売戸数 | | 1 units 1戸 | Land area 土地面積 | | 114.5 sq m (34.63 tsubo) (Registration) 114.5m2(34.63坪)(登記) | Building area 建物面積 | | 90.89 sq m (27.49 tsubo) (Registration) 90.89m2(27.49坪)(登記) | Driveway burden-road 私道負担・道路 | | Nothing 無 | Completion date 完成時期(築年月) | | March 2014 2014年3月 | Address 住所 | | Tokyo Kokubunji Kitamachi 4 東京都国分寺市北町4 | Traffic 交通 | | Seibu Kokubunji Line "Takanodai" walk 16 minutes 西武国分寺線「鷹の台」歩16分
| Person in charge 担当者より | | Rep Koichi Nozawa 担当者野沢功一 | Contact お問い合せ先 | | TEL: 0800-603-1283 [Toll free] mobile phone ・ Also available from PHS
Caller ID is not notified
Please contact the "saw SUUMO (Sumo)"
If it does not lead, If the real estate company TEL:0800-603-1283【通話料無料】携帯電話・PHSからもご利用いただけます
発信者番号は通知されません
「SUUMO(スーモ)を見た」と問い合わせください
つながらない方、不動産会社の方は
| Building coverage, floor area ratio 建ぺい率・容積率 | | 40% ・ 80% 40%・80% | Land of the right form 土地の権利形態 | | Ownership 所有権 | Structure and method of construction 構造・工法 | | Wooden 2-story 木造2階建 | Use district 用途地域 | | One low-rise 1種低層 | Overview and notices その他概要・特記事項 | | Contact Person: Koichi Nozawa, Facilities: Public Water Supply, This sewage, City gas, Building confirmation number: TKK 確済 13-1835, Parking: No 担当者:野沢功一、設備:公営水道、本下水、都市ガス、建築確認番号:TKK確済13-1835、駐車場:無 | Company profile 会社概要 | | <Mediation> Governor of Tokyo (8) No. 044879 (Corporation) Tokyo Metropolitan Government Building Lots and Buildings Transaction Business Association (Corporation) metropolitan area real estate Fair Trade Council member Ye station Tanashi Store Co., Ltd. Create Seibu Yubinbango188-0004 Tokyo Nishitokyo Nishihara 1-1-2 <仲介>東京都知事(8)第044879号(公社)東京都宅地建物取引業協会会員 (公社)首都圏不動産公正取引協議会加盟イエステーション田無店(株)クリエイト西武〒188-0004 東京都西東京市西原町1-1-2 |
Floor plan間取り図 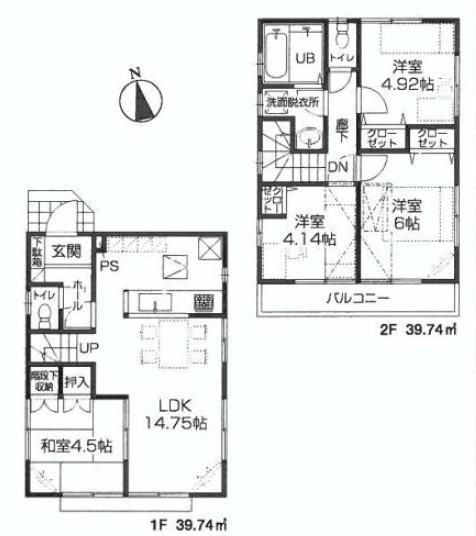 35,900,000 yen, 4LDK, Land area 114.5 sq m , Building area 90.89 sq m 1 Building
3590万円、4LDK、土地面積114.5m2、建物面積90.89m2 1号棟
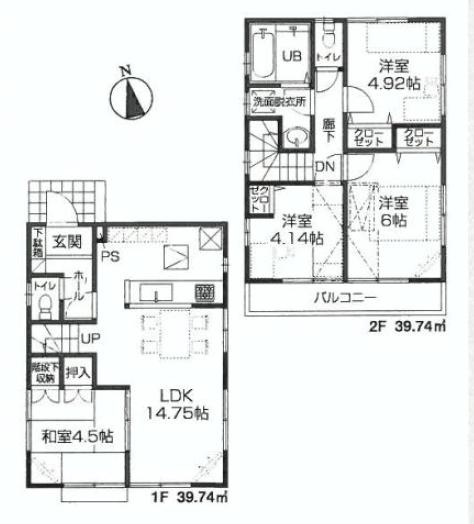 35,900,000 yen, 4LDK, Land area 114.5 sq m , Building area 90.89 sq m 2 Building
3590万円、4LDK、土地面積114.5m2、建物面積90.89m2 2号棟
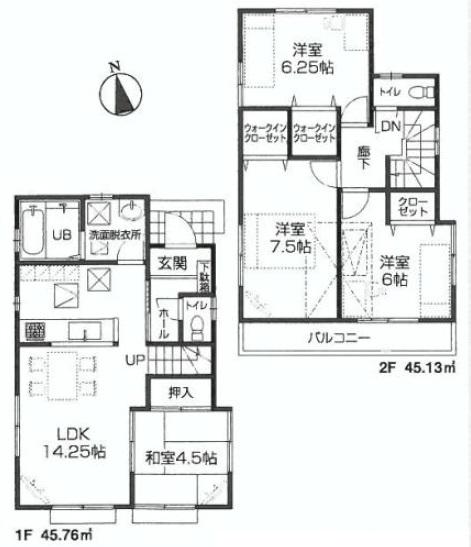 35,900,000 yen, 4LDK, Land area 114.5 sq m , Building area 90.89 sq m 3 Building
3590万円、4LDK、土地面積114.5m2、建物面積90.89m2 3号棟
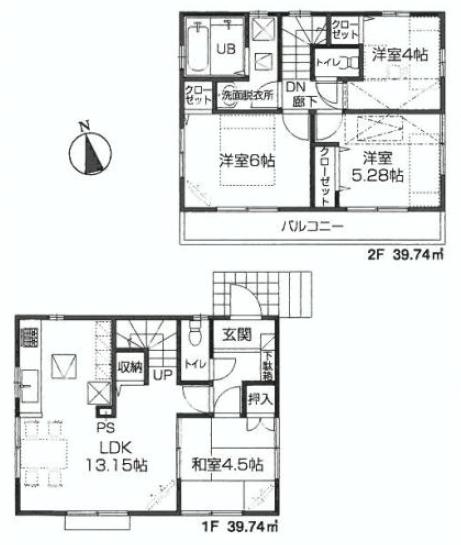 35,900,000 yen, 4LDK, Land area 114.5 sq m , Building area 90.89 sq m 4 Building
3590万円、4LDK、土地面積114.5m2、建物面積90.89m2 4号棟
Local photos, including front road前面道路含む現地写真 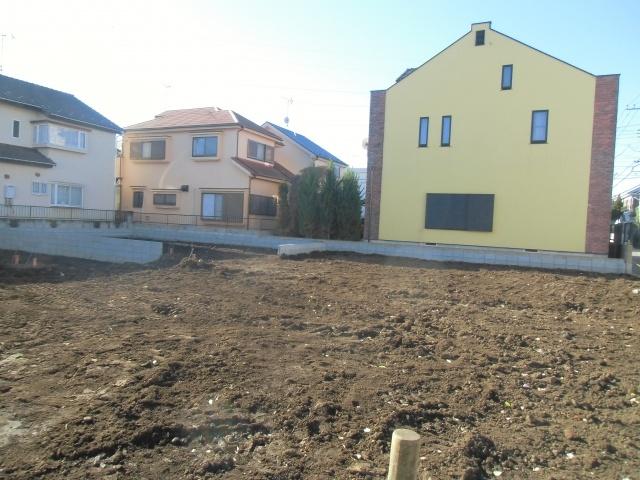 It is now starts.
これから着工です。
Other localその他現地 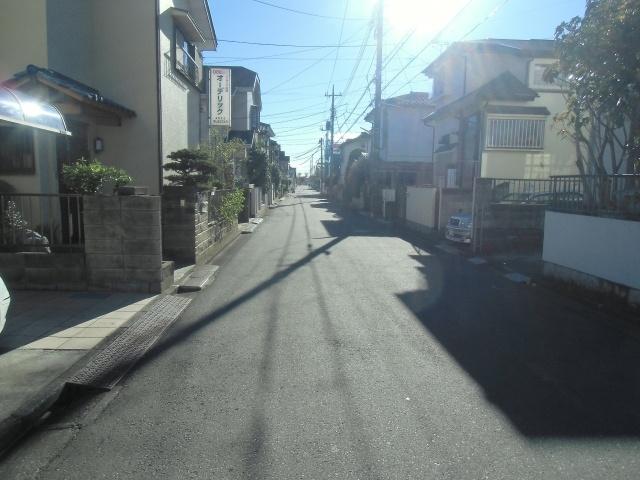 It is a quiet residential area.
閑静な住宅街です。
Local photos, including front road前面道路含む現地写真 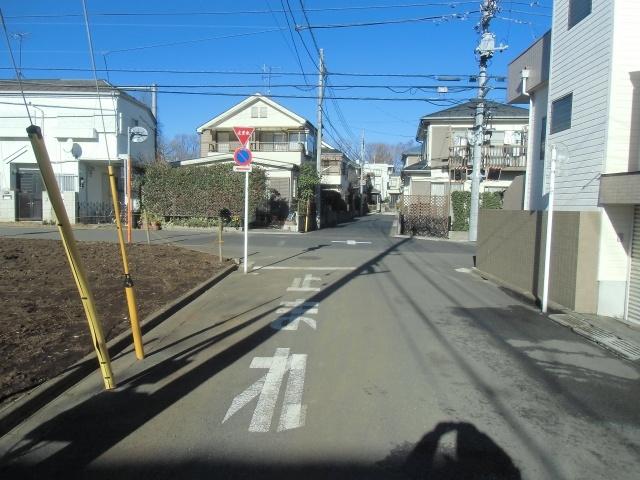 It is a quiet residential area.
閑静な住宅街です。
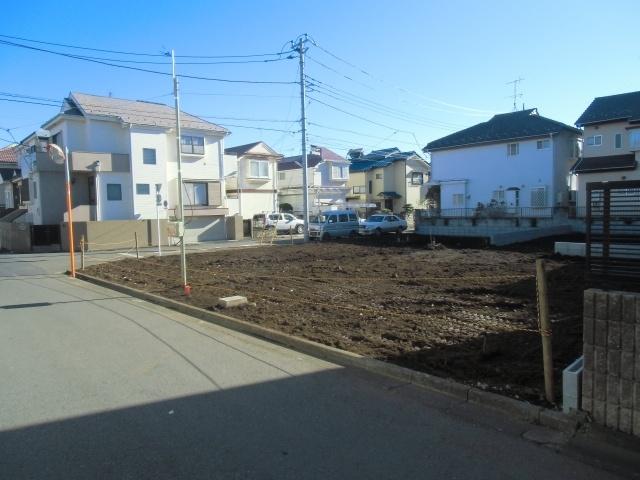 Also widely it has been refreshing road.
道路も広くてすっきりしています。
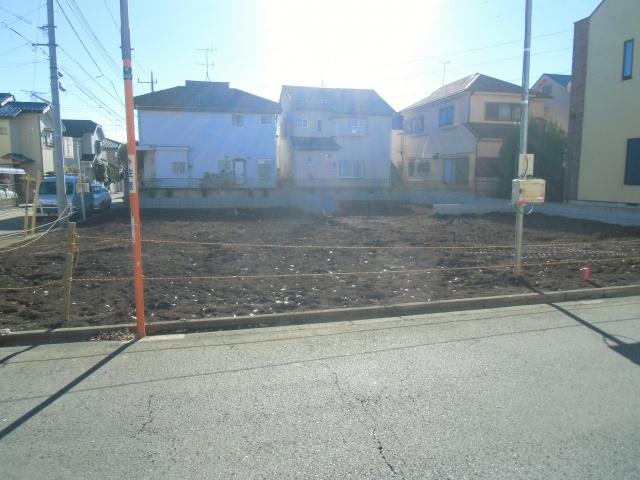 Now a vacant lot.
現在更地です。
Location
|










