New Homes » Kanto » Tokyo » Kokubunji
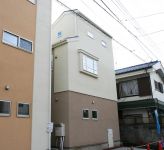 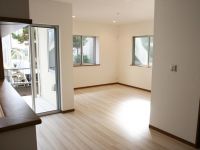
| | Tokyo Kokubunji 東京都国分寺市 |
| JR Chuo Line "Tachikawa" bus 9 minutes Enokido Benten walk 2 minutes JR中央線「立川」バス9分榎戸弁天歩2分 |
| ● 3LDK + 10 Pledge fixed stepped storage attractive ● tableware washing dryer ・ Enhancement facilities such as floor heating ● face-to-face kitchen conversation of family pleasant ● nice Bagora roof terrace ●3LDK+10帖の固定階段式収納が魅力 ●食器洗乾燥機・床暖房などの充実設備 ●家族の会話が愉しい対面キッチン ●素敵なバーゴラ屋根付きテラス |
| ■ Turnkey properties ■ 3 along the line 3 station available properties bus service also enhance !! ■ Storage capacity of consent in all room storage + underfloor storage + attic storage !! ■ Facing south, Bright dwelling south balcony or terrace of the total rooms 2 Men'irodori light ■ Bathroom Dryer, Double-glazing, Warm water washing toilet seat, TV monitor interphone, Dish washing dryer, Water filter, Floor heating is standard equipment ■即入居可能物件■3沿線3駅利用可能物件バス便も充実!!■全居室収納+床下収納+屋根裏収納で納得の収納力!!■南向き、全室2面彩光の明るい住まい南面バルコニーやテラス■浴室乾燥機、複層ガラス、温水洗浄便座、TVモニタ付インターホン、食器洗乾燥機、浄水器、床暖房が標準装備 |
Features pickup 特徴ピックアップ | | Immediate Available / 2 along the line more accessible / Facing south / Bathroom Dryer / All room storage / A quiet residential area / LDK15 tatami mats or more / Washbasin with shower / Face-to-face kitchen / Toilet 2 places / 2-story / 2 or more sides balcony / South balcony / Double-glazing / Warm water washing toilet seat / Underfloor Storage / The window in the bathroom / TV monitor interphone / Leafy residential area / All living room flooring / Dish washing dryer / Water filter / Living stairs / City gas / All rooms are two-sided lighting / Attic storage / Floor heating / terrace 即入居可 /2沿線以上利用可 /南向き /浴室乾燥機 /全居室収納 /閑静な住宅地 /LDK15畳以上 /シャワー付洗面台 /対面式キッチン /トイレ2ヶ所 /2階建 /2面以上バルコニー /南面バルコニー /複層ガラス /温水洗浄便座 /床下収納 /浴室に窓 /TVモニタ付インターホン /緑豊かな住宅地 /全居室フローリング /食器洗乾燥機 /浄水器 /リビング階段 /都市ガス /全室2面採光 /屋根裏収納 /床暖房 /テラス | Event information イベント情報 | | Local guide Board (please make a reservation beforehand) schedule / Every Saturday, Sunday and public holidays time / 10:00 ~ 17: 00 ◇ weekly weekends and holidays, We do local information meetings. ◆ Our sales representatives will will firmly support the looking Osumai ◇ to suit the convenience of our customers, Weekday of guidance are also available !! ◆ Please, Mail and please feel free to contact us by telephone ◇ We look forward to !! ◆ ◇ Corporation Komatsu Home 0120-78-5811 [Toll free] 現地案内会(事前に必ず予約してください)日程/毎週土日祝時間/10:00 ~ 17:00◇毎週土日祝日、現地案内会を行っております。◆当社の営業担当がお住い探しをしっかりサポート致します◇お客様のご都合に合わせて、平日のご案内も承っております!!◆ぜひ、メールや電話でお気軽にお問合せ下さい◇お待ちしております!!◆◇株式会社コマツホーム 0120-78-5811【通話料無料】 | Price 価格 | | 40,800,000 yen ・ 42,300,000 yen 4080万円・4230万円 | Floor plan 間取り | | 3LDK 3LDK | Units sold 販売戸数 | | 2 units 2戸 | Total units 総戸数 | | 2 units 2戸 | Land area 土地面積 | | 104.22 sq m ・ 104.23 sq m (31.52 tsubo ・ 31.52 square meters) 104.22m2・104.23m2(31.52坪・31.52坪) | Building area 建物面積 | | 82.9 sq m ・ 82.91 sq m (25.07 tsubo ・ 25.08 square meters) 82.9m2・82.91m2(25.07坪・25.08坪) | Driveway burden-road 私道負担・道路 | | North 4m position designated road There driveway equity each 16 sq m 北側4m位置指定道路 私道持分各16m2あり | Completion date 完成時期(築年月) | | October 2013 2013年10月 | Address 住所 | | Tokyo Kokubunji Nishimachi 5 東京都国分寺市西町5 | Traffic 交通 | | JR Chuo Line "Tachikawa" bus 9 minutes Enokido Benten walk 2 minutes
JR Chuo Line "National" 15 minutes Benten as the folded buff 3 minutes by bus
Tama Monorail "Tatsuhi" walk 22 minutes JR中央線「立川」バス9分榎戸弁天歩2分
JR中央線「国立」バス15分弁天通り折返場歩3分
多摩都市モノレール「立飛」歩22分
| Related links 関連リンク | | [Related Sites of this company] 【この会社の関連サイト】 | Person in charge 担当者より | | Rep Takahashi Akira Age: 40 Daigyokai Experience: 25 years in charge, Is the Tama area centered on the Tachikawa. To customers who want to cherish every day of life, We will guide you through the house to increase the love about live forever. My home looking Please leave by all means to the Company. 担当者高橋 明年齢:40代業界経験:25年担当は、立川市を中心にした多摩エリアです。毎日の暮らしを大切にしたいお客様へ、永く住むほど愛着の増す住宅をご案内いたします。マイホーム探しはぜひ当社にお任せ下さい。 | Contact お問い合せ先 | | TEL: 0120-785811 [Toll free] Please contact the "saw SUUMO (Sumo)" TEL:0120-785811【通話料無料】「SUUMO(スーモ)を見た」と問い合わせください | Building coverage, floor area ratio 建ぺい率・容積率 | | Kenpei rate: 40%, Volume ratio: 80% 建ペい率:40%、容積率:80% | Time residents 入居時期 | | Immediate available 即入居可 | Land of the right form 土地の権利形態 | | Ownership 所有権 | Structure and method of construction 構造・工法 | | Wooden 2-story 木造2階建 | Use district 用途地域 | | One low-rise 1種低層 | Land category 地目 | | Residential land 宅地 | Other limitations その他制限事項 | | The first kind altitude district 第一種高度地区 | Overview and notices その他概要・特記事項 | | Contact: Takahashi Ming 担当者:高橋 明 | Company profile 会社概要 | | <Mediation> Governor of Tokyo (8) No. 045987 (Corporation) Tokyo Metropolitan Government Building Lots and Buildings Transaction Business Association (Corporation) metropolitan area real estate Fair Trade Council member (Ltd.) Komatsu Home Lesson 1 Yubinbango190-0023 Tachikawa City, Tokyo Shibasaki-cho 2-4-6 <仲介>東京都知事(8)第045987号(公社)東京都宅地建物取引業協会会員 (公社)首都圏不動産公正取引協議会加盟(株)コマツホーム1課〒190-0023 東京都立川市柴崎町2-4-6 |
Local appearance photo現地外観写真 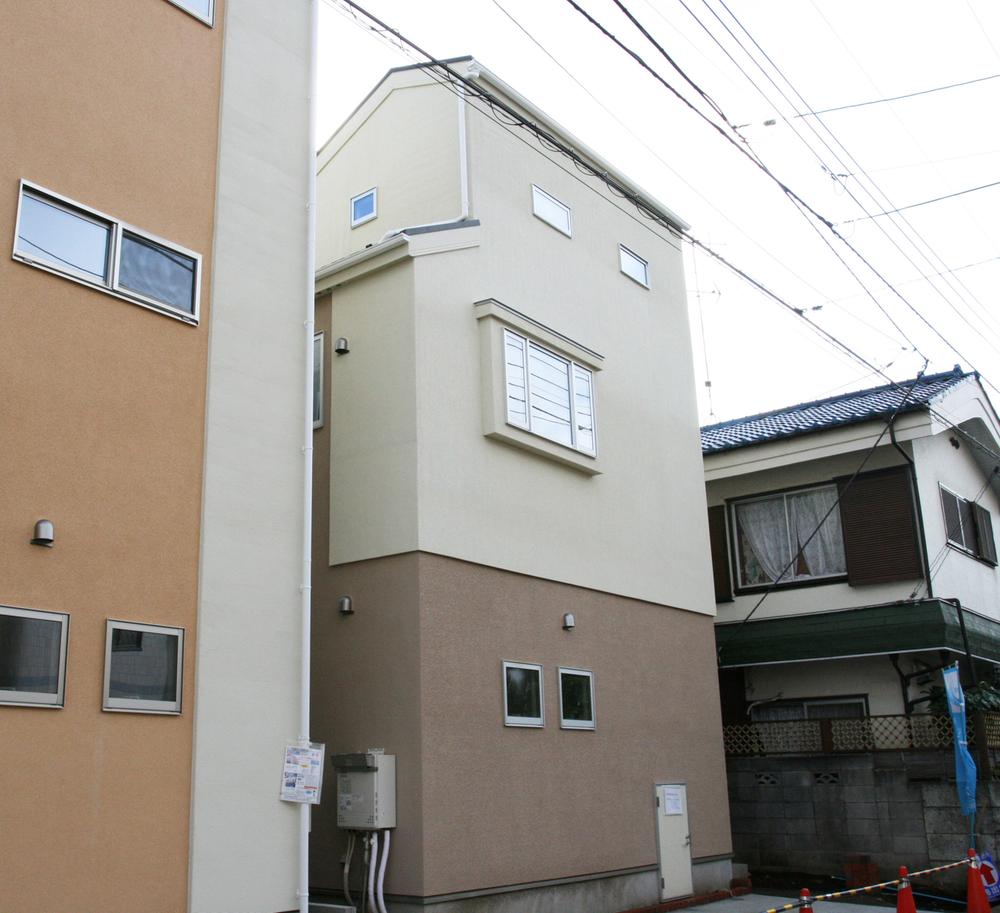 ● A Building Exterior Photos: 2013 November shooting
●A号棟外観写真:2013年11月撮影
Livingリビング 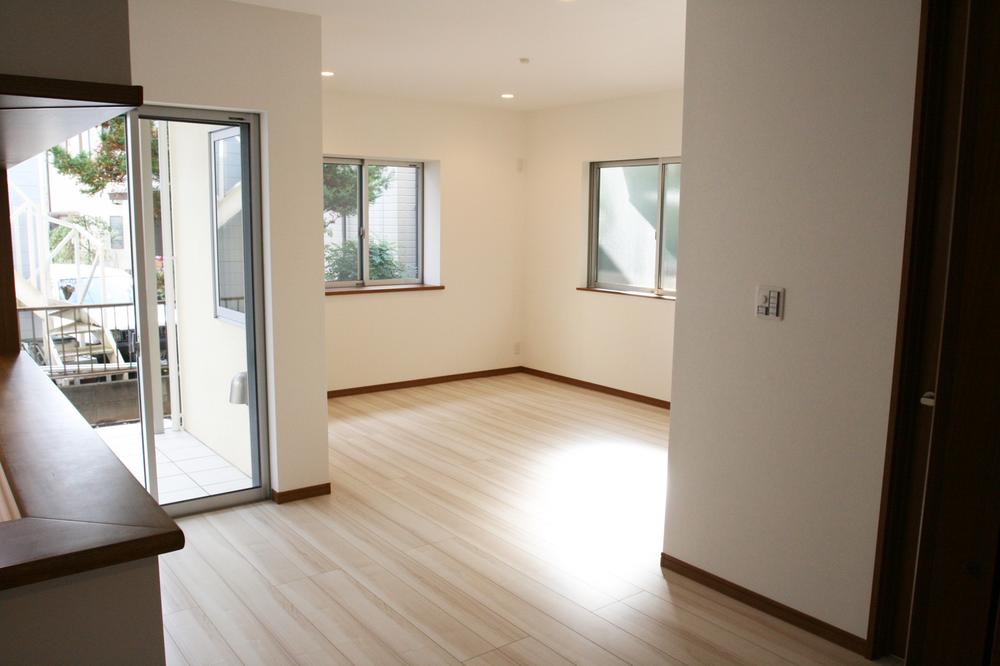 ● windows of there feeling of opening a lot of living: 2013 November shooting
●窓がたくさんあり開放感のあるリビング:2013年11月撮影
Kitchenキッチン 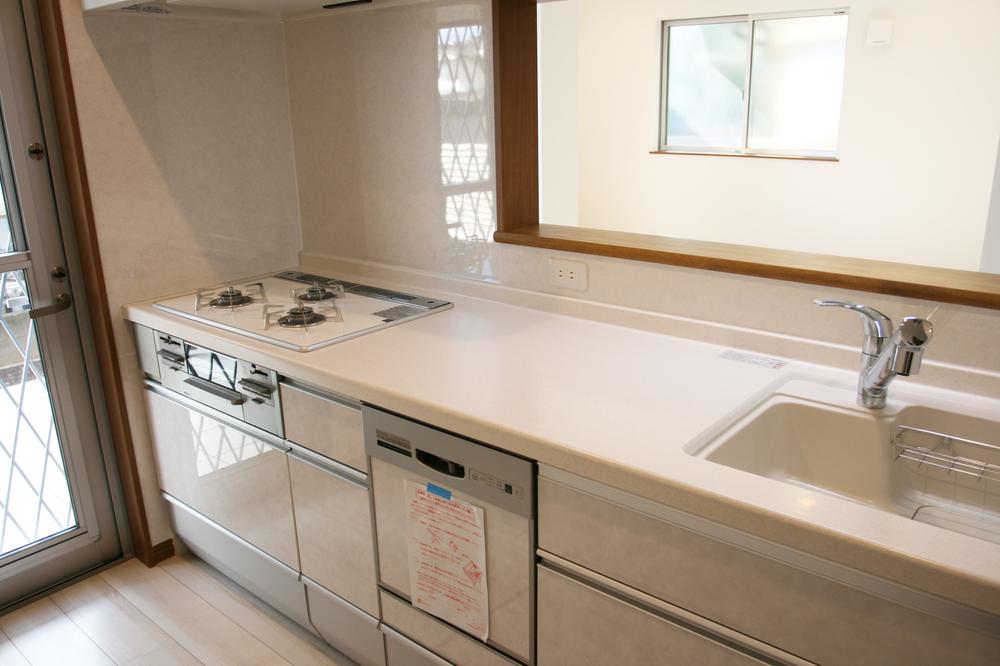 ● convenient counter kitchen: 2013 November shooting
●便利なカウンターキッチン:2013年11月撮影
Floor plan間取り図 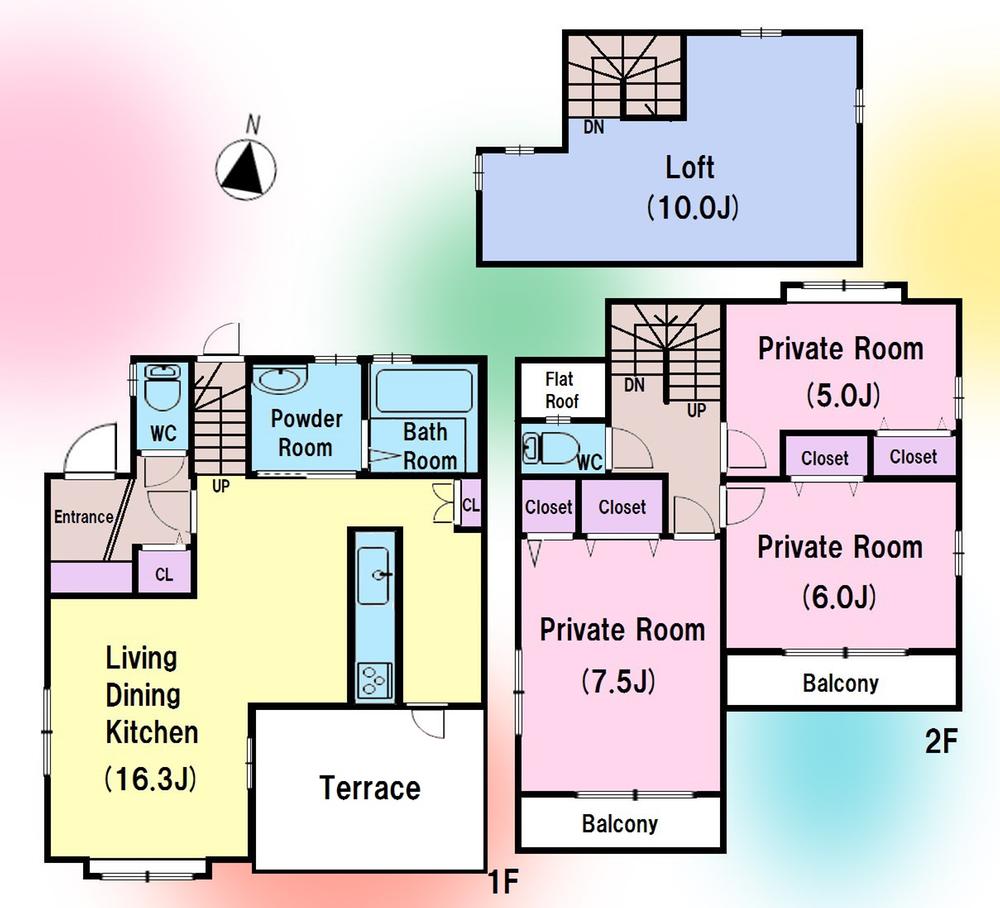 (A Building), Price 42,300,000 yen, 3LDK, Land area 104.23 sq m , Building area 82.9 sq m
(A号棟)、価格4230万円、3LDK、土地面積104.23m2、建物面積82.9m2
Bathroom浴室 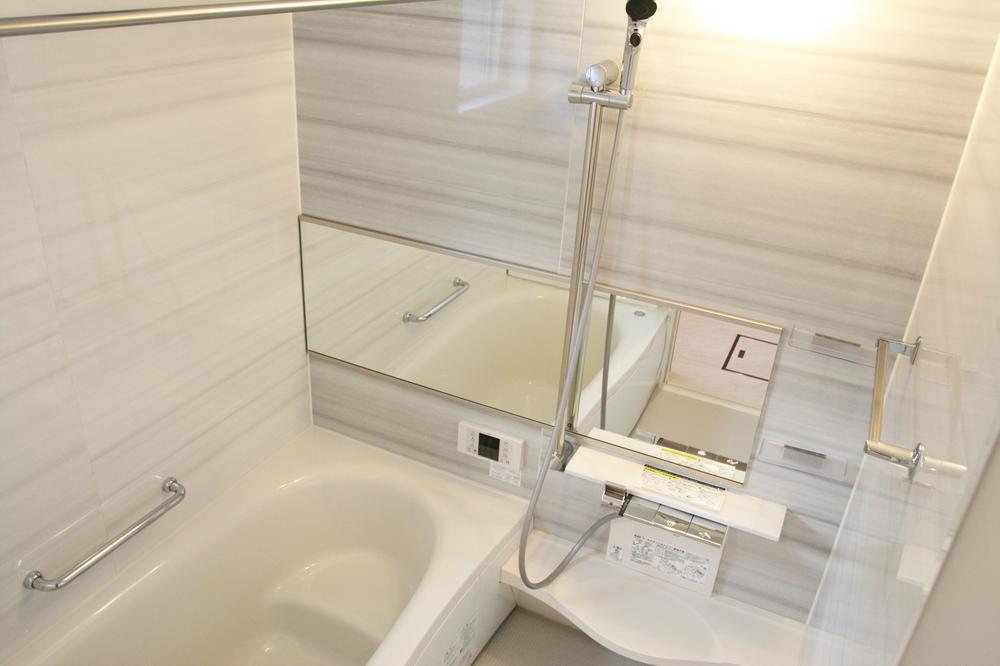 ● a clean bathroom: 2013 November shooting
●清潔感のある浴室:2013年11月撮影
Entrance玄関 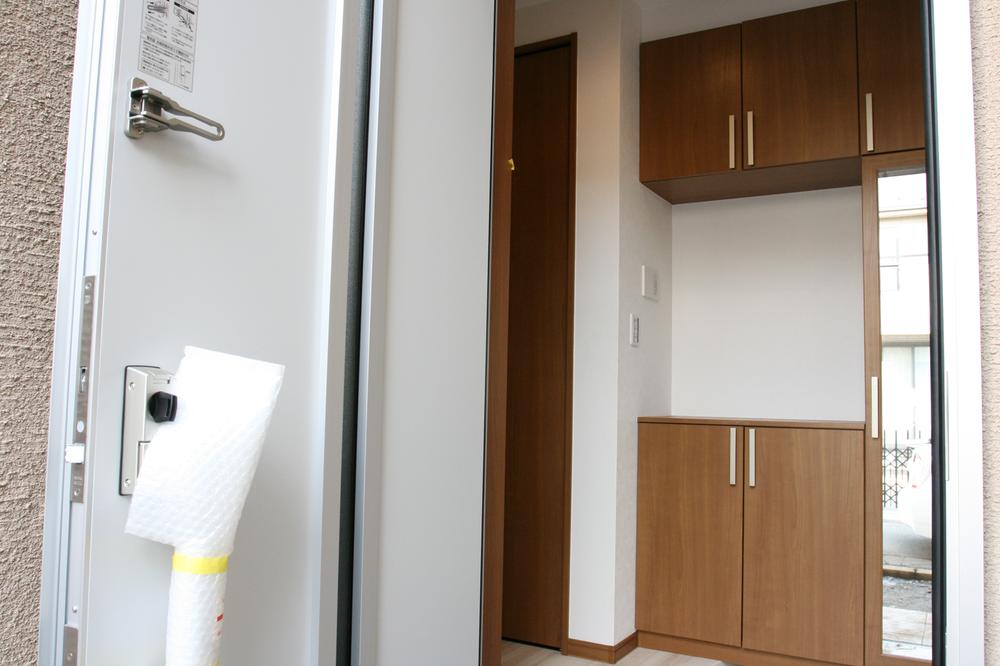 ● calm atmosphere of the entrance: 2013 November shooting
●落ち着いた雰囲気の玄関:2013年11月撮影
Wash basin, toilet洗面台・洗面所 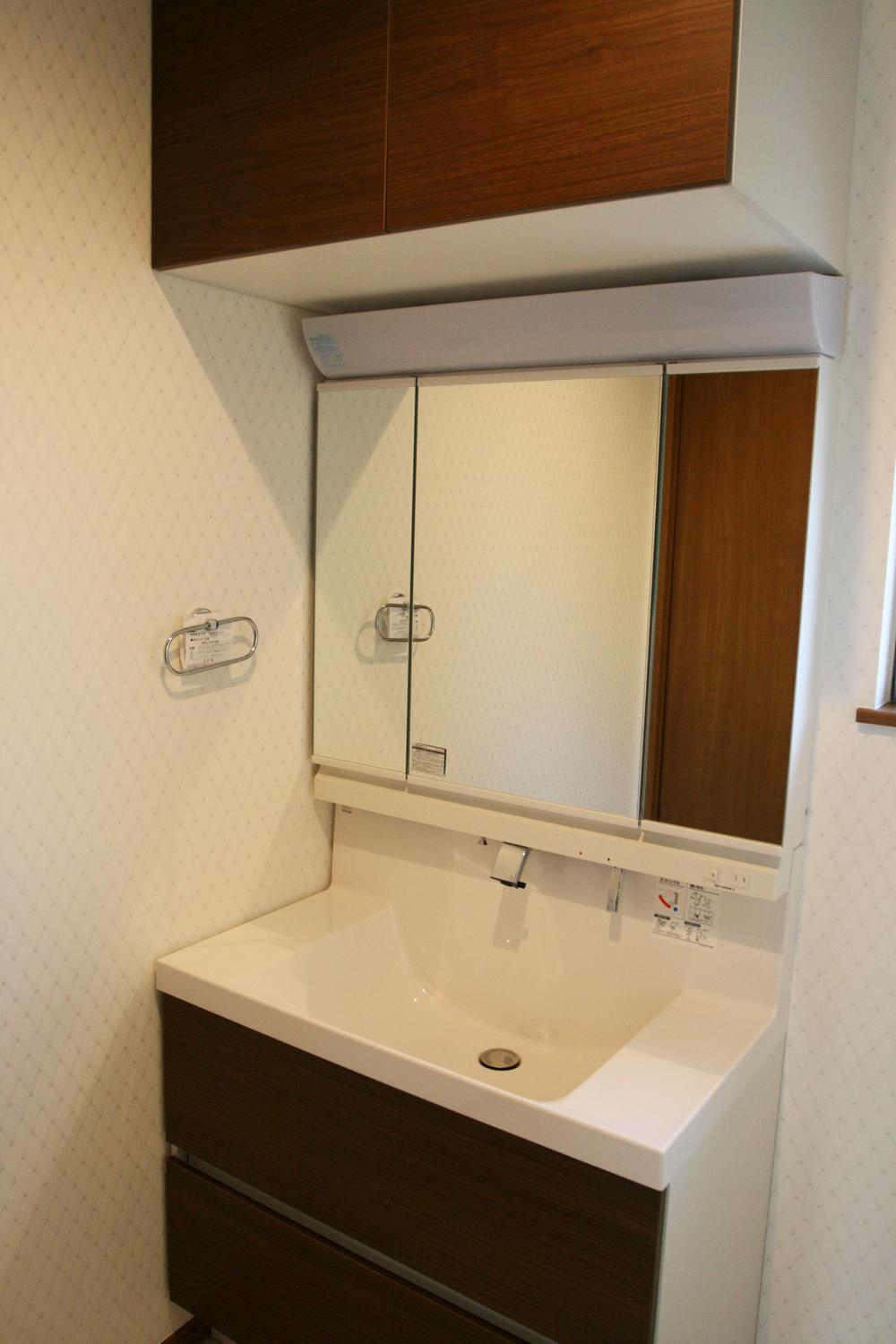 ● vanity can be stored: 2013 November shooting
●収納もできる洗面化粧台:2013年11月撮影
Receipt収納 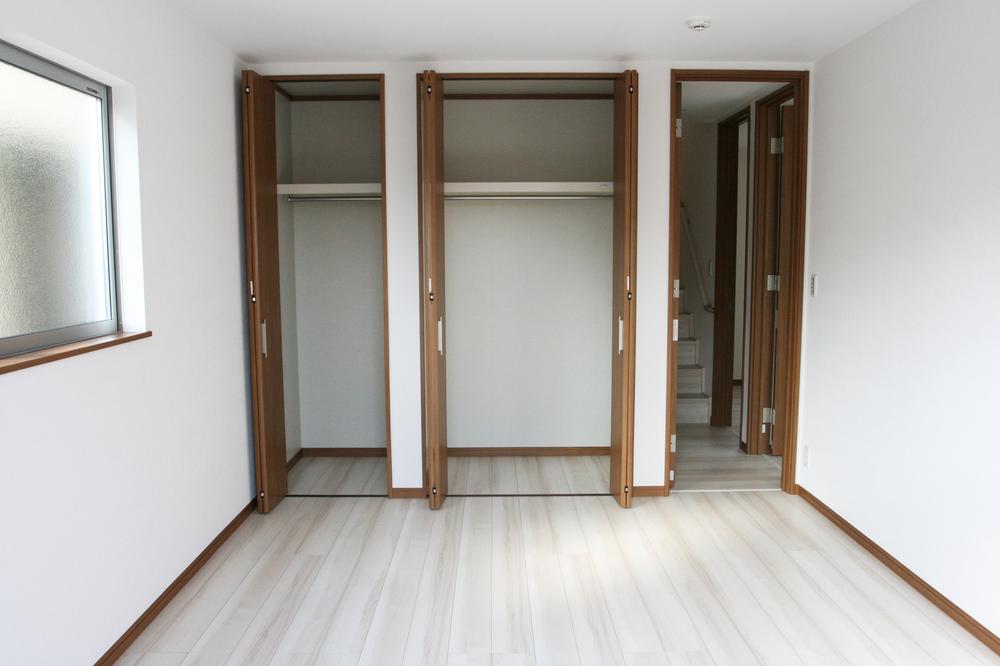 ● spacious living room: 2013 November shooting
●広々とした居室:2013年11月撮影
Toiletトイレ 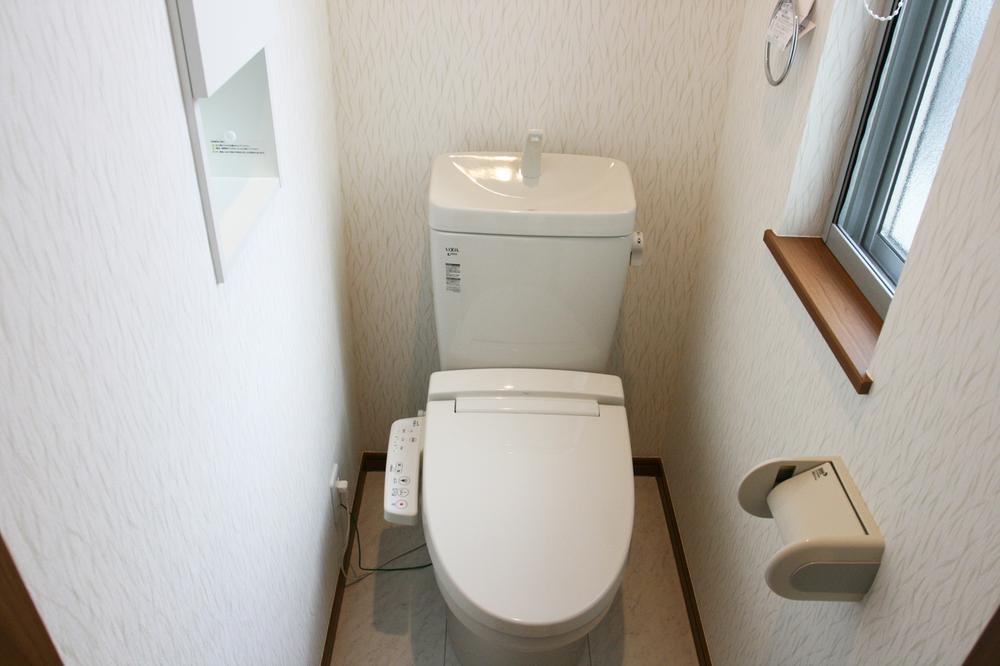 ● bidet with toilet: 2013 November shooting
●ウォシュレット付きトイレ:2013年11月撮影
Station駅 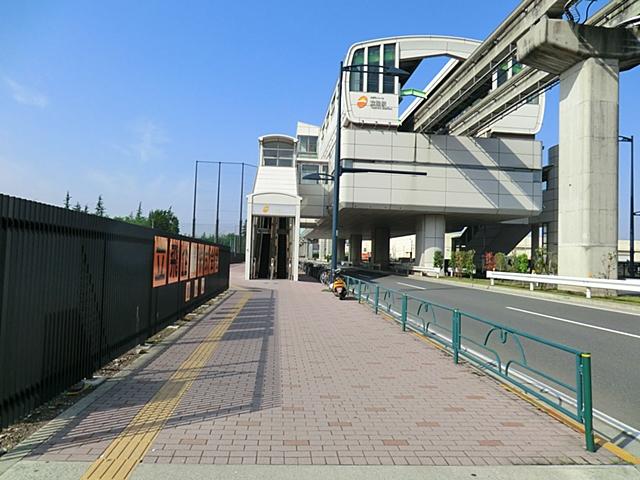 1469m to Tama monorail "Tatsuhi" station
多摩モノレール「立飛」駅まで1469m
Otherその他 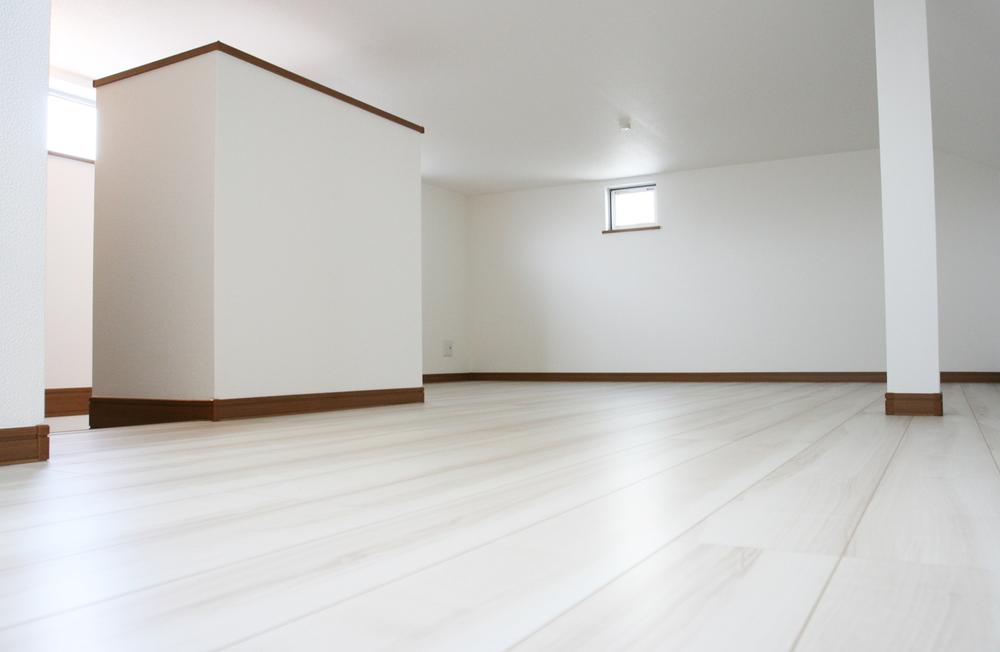 ● spacious bright attic storage: 2013 November shooting
●広々明るい小屋裏収納:2013年11月撮影
Floor plan間取り図 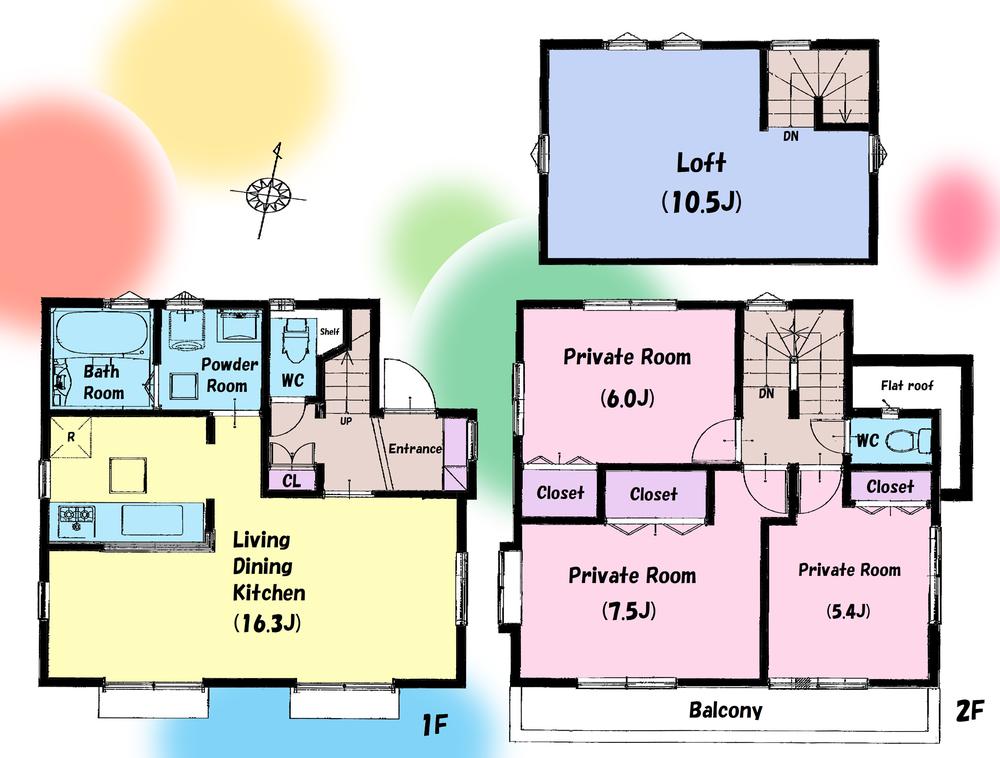 (B Building), Price 40,800,000 yen, 3LDK, Land area 104.22 sq m , Building area 82.91 sq m
(B号棟)、価格4080万円、3LDK、土地面積104.22m2、建物面積82.91m2
Supermarketスーパー 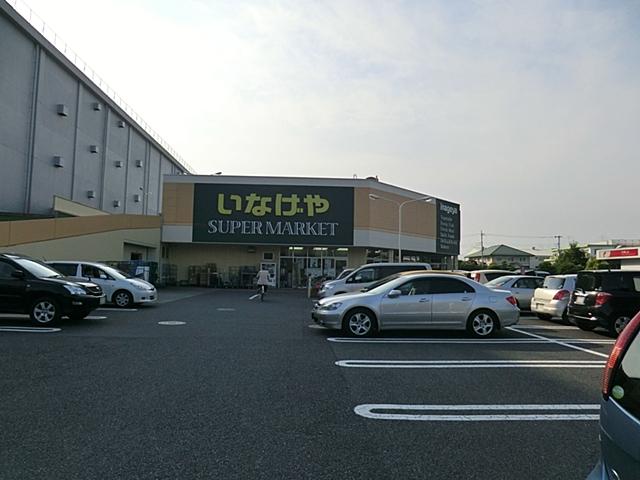 975m until Inageya Tachikawa Sakaemachi shop
いなげや立川栄町店まで975m
Kindergarten ・ Nursery幼稚園・保育園 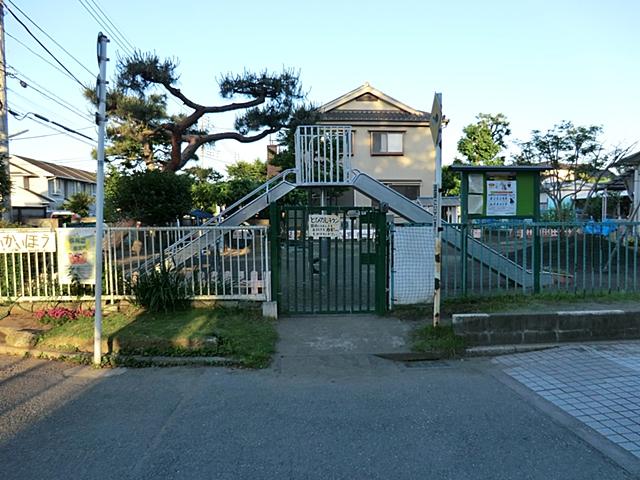 388m until Ichikawa Municipal Enoshima nursery
市川市立江の島保育園まで388m
Primary school小学校 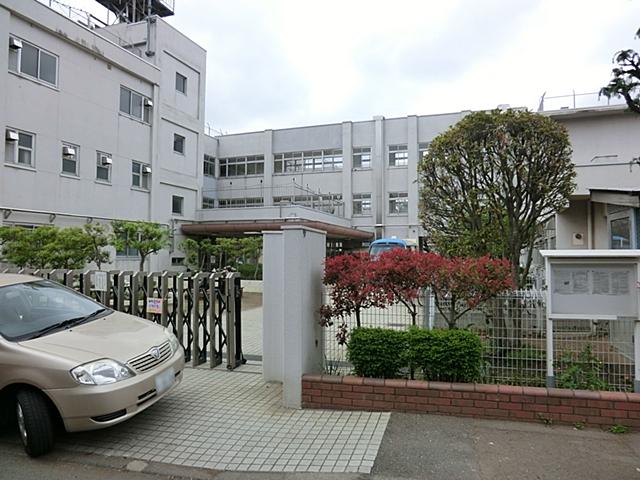 Kokubunji Municipal eighth to elementary school 405m
国分寺市立第八小学校まで405m
Junior high school中学校 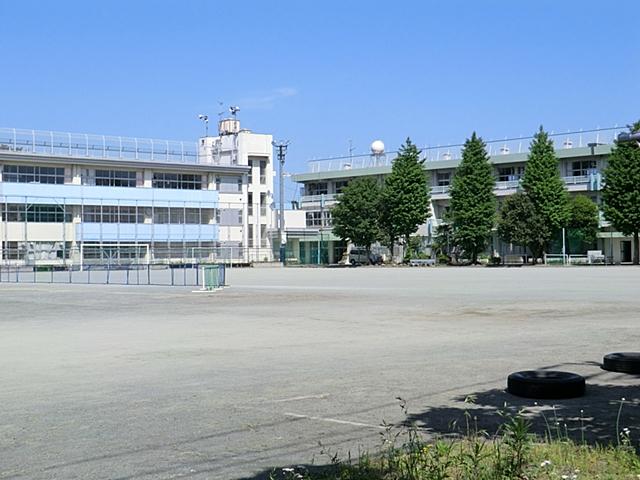 Kokubunji Tatsudai 1297m until the third junior high school
国分寺市立第三中学校まで1297m
Hospital病院 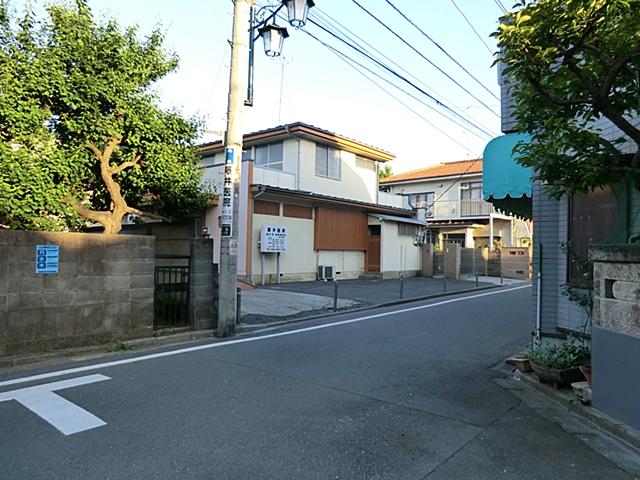 271m until Fujii clinic
藤井医院まで271m
Location
|


















