New Homes » Kanto » Tokyo » Kokubunji
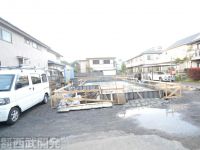 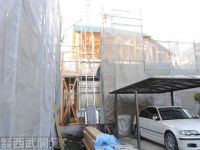
| | Tokyo Kokubunji 東京都国分寺市 |
| JR Chuo Line "Kokubunji" walk 17 minutes JR中央線「国分寺」歩17分 |
| ◆ All three buildings site This selling three buildings 2-wire 2 Station Available Building 4LDK (Japanese-style room with) Car space one ~ Two Allowed ◆ ※ 2014 January scheduled to be completed I'd love to, We look forward to your visit ※ ◆全3棟現場今回販売3棟 2線2駅利用可 建物4LDK(和室有) カースペース1台 ~ 2台可◆※平成26年1月完成予定 是非、ご見学をお待ちしております※ |
| Parking two Allowed (Building 2), 2 along the line more accessible, Facing south, Bathroom Dryer, All room storageese-style room, Washbasin with shower, Barrier-free, Toilet 2 places, Bathroom 1 tsubo or more, 2-story, 2 or more sides balcony, South balcony, Double-glazing, Warm water washing toilet seat, Underfloor Storage, City gas 駐車2台可(2号棟)、2沿線以上利用可、南向き、浴室乾燥機、全居室収納、和室、シャワー付洗面台、バリアフリー、トイレ2ヶ所、浴室1坪以上、2階建、2面以上バルコニー、南面バルコニー、複層ガラス、温水洗浄便座、床下収納、都市ガス |
Features pickup 特徴ピックアップ | | Parking two Allowed / 2 along the line more accessible / Facing south / Bathroom Dryer / All room storage / Japanese-style room / Washbasin with shower / Barrier-free / Toilet 2 places / Bathroom 1 tsubo or more / 2-story / 2 or more sides balcony / South balcony / Double-glazing / Warm water washing toilet seat / Underfloor Storage / City gas 駐車2台可 /2沿線以上利用可 /南向き /浴室乾燥機 /全居室収納 /和室 /シャワー付洗面台 /バリアフリー /トイレ2ヶ所 /浴室1坪以上 /2階建 /2面以上バルコニー /南面バルコニー /複層ガラス /温水洗浄便座 /床下収納 /都市ガス | Property name 物件名 | | Kokubunji Honda 3-chome Newly built condominiums All three buildings site 国分寺市本多3丁目 新築分譲住宅 全3棟現場 | Price 価格 | | 45,800,000 yen ~ 49,800,000 yen 4580万円 ~ 4980万円 | Floor plan 間取り | | 4LDK 4LDK | Units sold 販売戸数 | | 3 units 3戸 | Total units 総戸数 | | 3 units 3戸 | Land area 土地面積 | | 110.15 sq m ~ 110.62 sq m (33.32 tsubo ~ 33.46 tsubo) (Registration) 110.15m2 ~ 110.62m2(33.32坪 ~ 33.46坪)(登記) | Building area 建物面積 | | 87.56 sq m ~ 87.98 sq m (26.48 tsubo ~ 26.61 tsubo) (measured) 87.56m2 ~ 87.98m2(26.48坪 ~ 26.61坪)(実測) | Driveway burden-road 私道負担・道路 | | East 4.00m public road 東側4.00m公道 | Completion date 完成時期(築年月) | | January 2014 will 2014年1月予定 | Address 住所 | | Tokyo Kokubunji Honda 3 東京都国分寺市本多3 | Traffic 交通 | | JR Chuo Line "Kokubunji" walk 17 minutes
Seibu Tamako Line "Hitotsubashigakuen" walk 13 minutes JR中央線「国分寺」歩17分
西武多摩湖線「一橋学園」歩13分
| Related links 関連リンク | | [Related Sites of this company] 【この会社の関連サイト】 | Person in charge 担当者より | | Person in charge of real-estate and building FP KikuShima Tomo輔 Age: 20 Daigyokai Experience: 1 year your dream of ・ We will in all sincerity so as to correspond as a person to help you look for your house also involved in the life design. Because we promised to act quickly in the day-to-day effort to always close position by the customer, Nice to meet you. 担当者宅建FP菊嶋 友輔年齢:20代業界経験:1年お客様の夢・人生設計にも関わるご住宅探しをお手伝いする者として誠心誠意対応させていただきます。日々努力し常にお客様により近い立場で迅速に行動することを約束しますので、よろしくお願いします。 | Contact お問い合せ先 | | TEL: 0800-603-0677 [Toll free] mobile phone ・ Also available from PHS
Caller ID is not notified
Please contact the "saw SUUMO (Sumo)"
If it does not lead, If the real estate company TEL:0800-603-0677【通話料無料】携帯電話・PHSからもご利用いただけます
発信者番号は通知されません
「SUUMO(スーモ)を見た」と問い合わせください
つながらない方、不動産会社の方は
| Building coverage, floor area ratio 建ぺい率・容積率 | | Kenpei rate: 50%, Volume ratio: 80% 建ペい率:50%、容積率:80% | Time residents 入居時期 | | January 2014 will 2014年1月予定 | Land of the right form 土地の権利形態 | | Ownership 所有権 | Structure and method of construction 構造・工法 | | Wooden outer wall ALC-clad slate 葺 2-story 木造外壁ALC張りスレート葺2階建 | Use district 用途地域 | | One low-rise 1種低層 | Land category 地目 | | Residential land 宅地 | Other limitations その他制限事項 | | Some agreement passage, 1 Building: about 0.4 sq m in land area ・ Building 2: about about 0.8 sq m in land area ・ Building 3: including the land area of about 0.4 sq m land agreement 一部協定通路、1号棟:土地面積に約0.4m2・2号棟:土地面積に約約0.8m2・3号棟:土地面積約0.4m2協定地を含む | Overview and notices その他概要・特記事項 | | Contact: KikuShima Tomo輔, Building confirmation number: TKK 確済 13-1228 issue other, Facilities: Public Water Supply ・ Tokyo Electric Power Co. ・ City gas ・ This sewage 担当者:菊嶋 友輔、建築確認番号:TKK確済13-1228号他、設備:公営水道・東京電力・都市ガス・本下水 | Company profile 会社概要 | | <Mediation> Minister of Land, Infrastructure and Transport (3) No. 006,323 (one company) National Housing Industry Association (Corporation) metropolitan area real estate Fair Trade Council member (Ltd.) Seibu development Kokubunji store Yubinbango185-0012 Tokyo Kokubunji Honcho 2-9-16 <仲介>国土交通大臣(3)第006323号(一社)全国住宅産業協会会員 (公社)首都圏不動産公正取引協議会加盟(株)西武開発国分寺店〒185-0012 東京都国分寺市本町2-9-16 |
Local photos, including front road前面道路含む現地写真 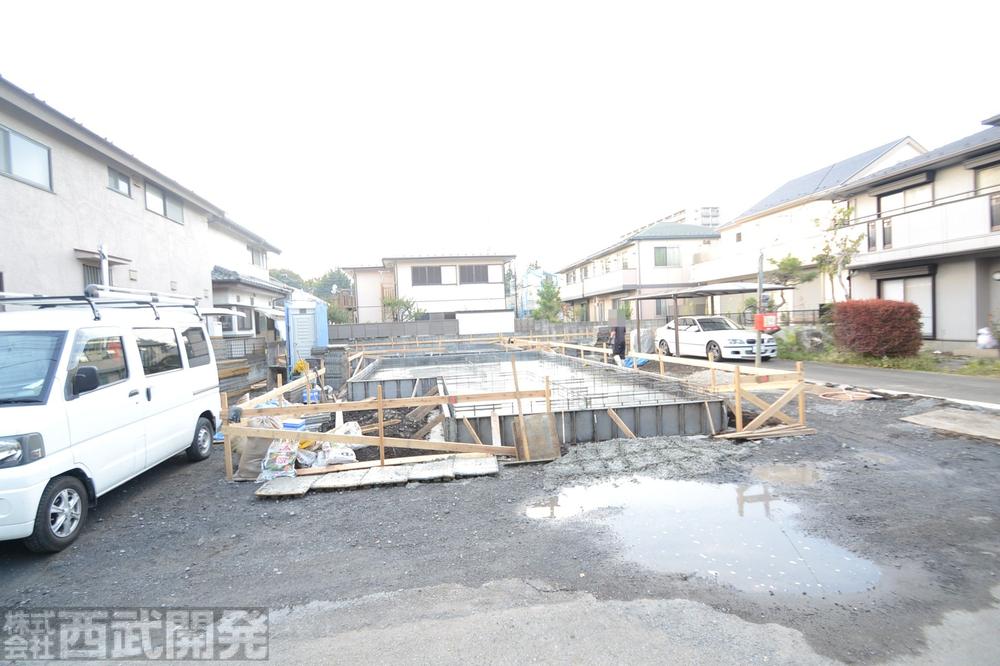 Local (11 May 2013) Shooting This selling local
現地(2013年11月)撮影 今回販売現地
Local appearance photo現地外観写真 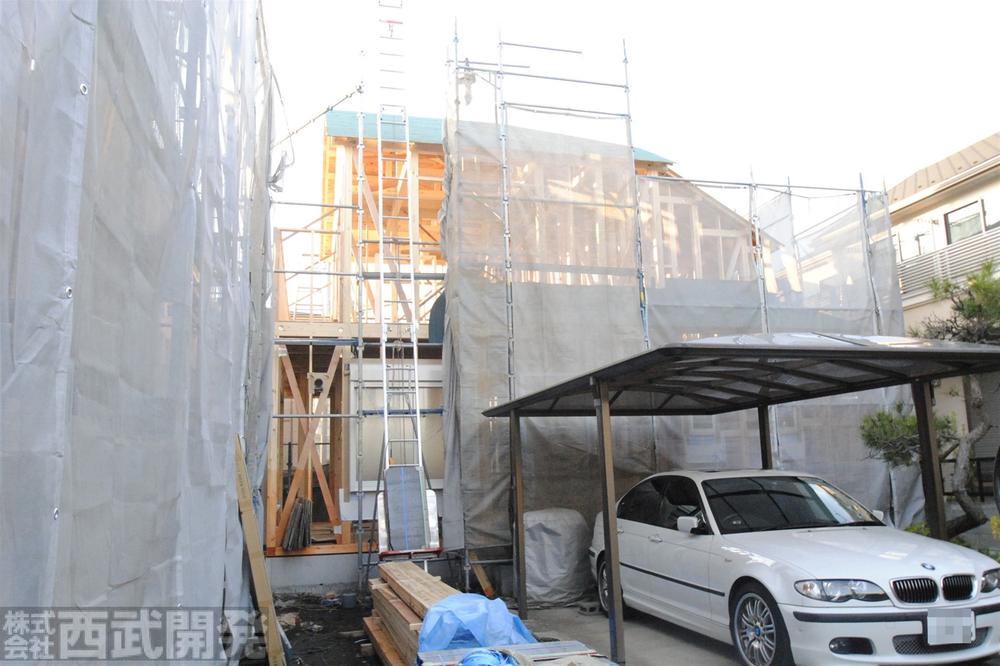 Local (11 May 2013) Shooting 1 Building
現地(2013年11月)撮影 1号棟
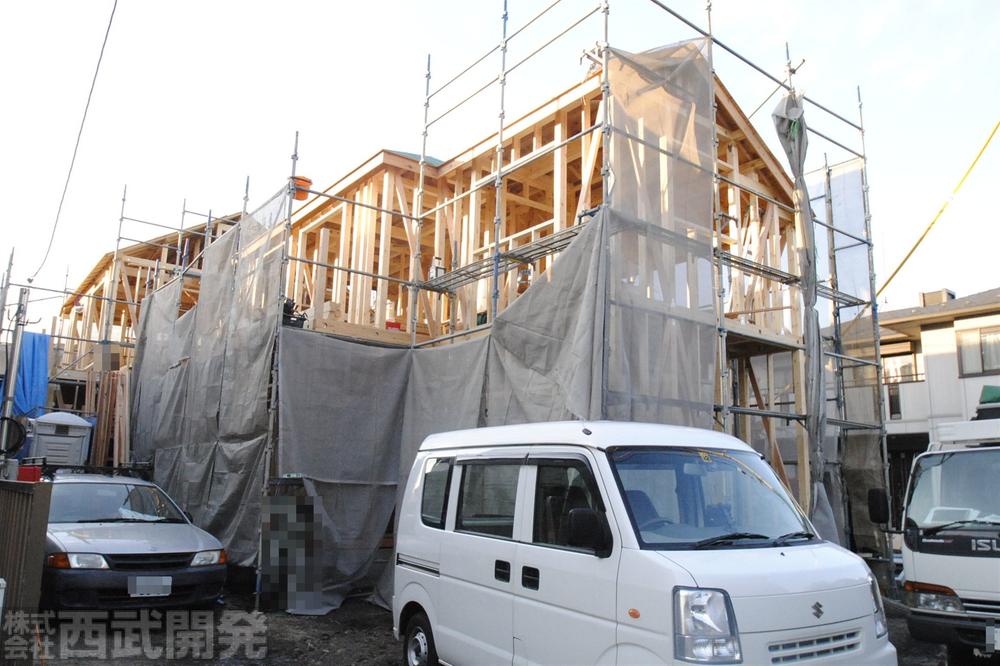 Local (11 May 2013) Shooting Building 2
現地(2013年11月)撮影 2号棟
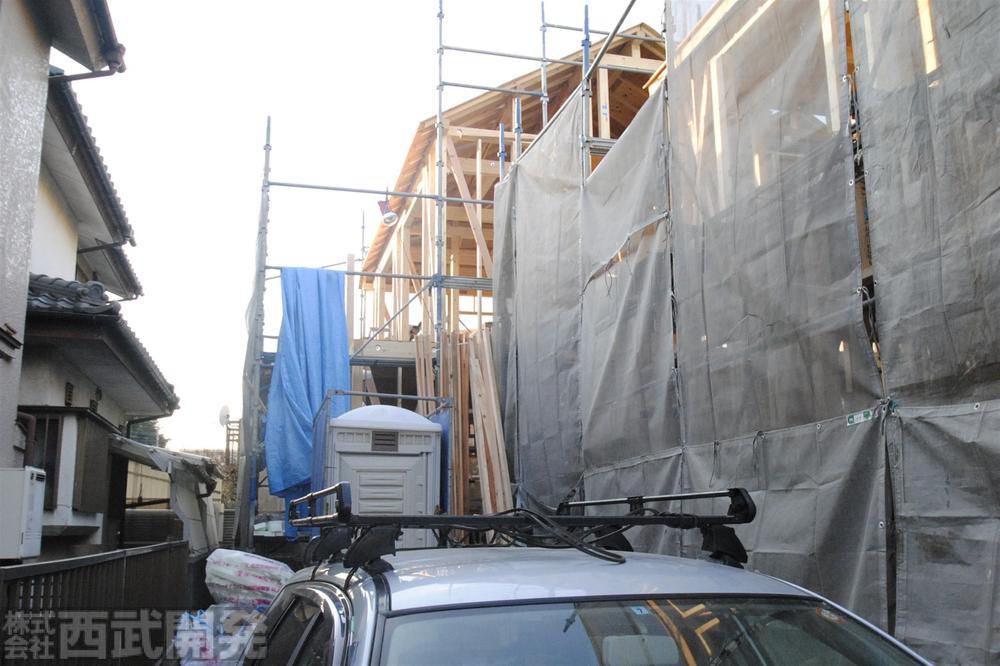 Local (11 May 2013) Shooting Building 3
現地(2013年11月)撮影 3号棟
The entire compartment Figure全体区画図 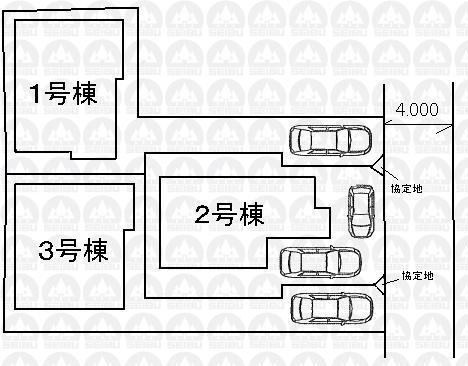 All three buildings This selling three buildings 1 Building: 110.62 sq m (33.46 square meters) Building 2: 110.15 sq m (33.32 tsubo) Building 3: 110.61 sq m (33.45 square meters)
全3棟今回販売3棟1号棟:110.62m2(33.46坪)2号棟:110.15m2(33.32坪)3号棟:110.61m2(33.45坪)
Floor plan間取り図 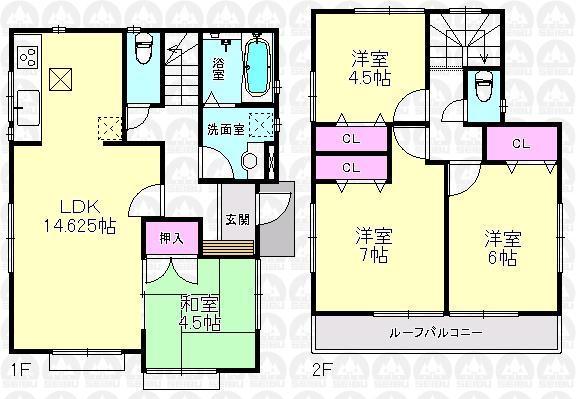 (1 Building), Price 46,800,000 yen, 4LDK, Land area 110.62 sq m , Building area 87.98 sq m
(1号棟)、価格4680万円、4LDK、土地面積110.62m2、建物面積87.98m2
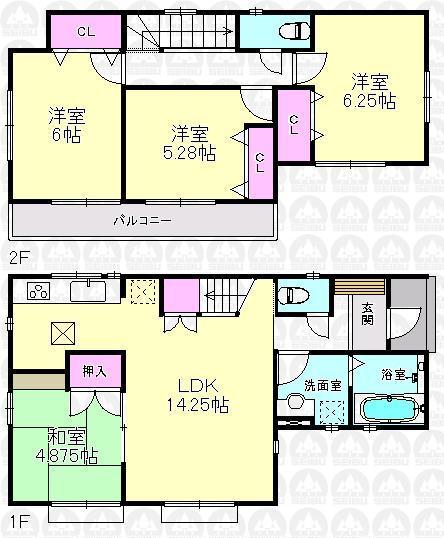 (Building 2), Price 49,800,000 yen, 4LDK, Land area 110.15 sq m , Building area 87.77 sq m
(2号棟)、価格4980万円、4LDK、土地面積110.15m2、建物面積87.77m2
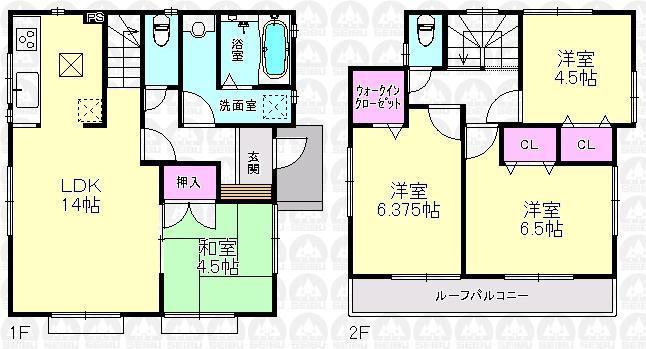 (3 Building), Price 45,800,000 yen, 4LDK, Land area 110.61 sq m , Building area 87.56 sq m
(3号棟)、価格4580万円、4LDK、土地面積110.61m2、建物面積87.56m2
Supermarketスーパー 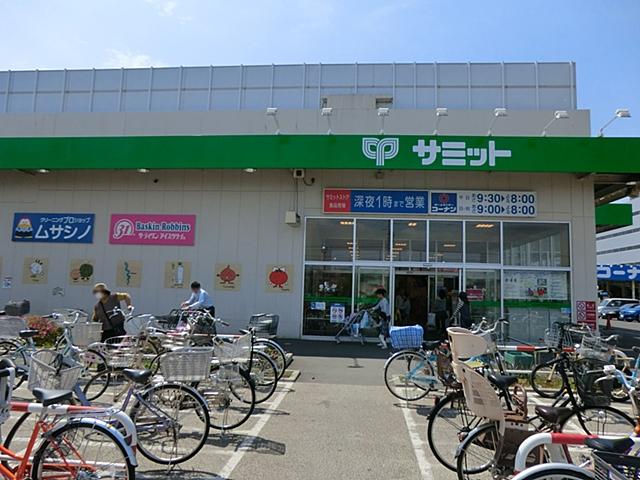 1163m to Summit store Xiaoping Josuihon the town shop
サミットストア小平上水本町店まで1163m
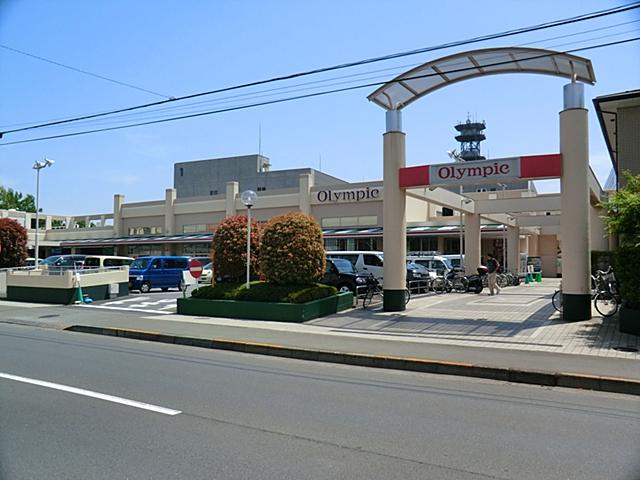 1228m until the Olympic Koganei shop
Olympic小金井店まで1228m
Home centerホームセンター 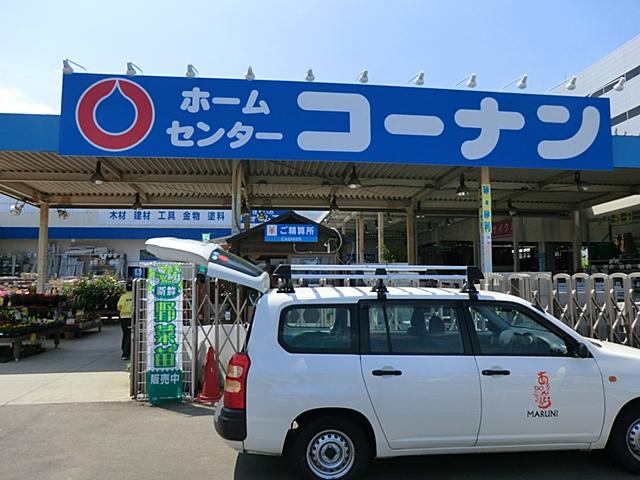 1164m to home improvement Konan Xiaoping shop
ホームセンターコーナン小平店まで1164m
Junior high school中学校 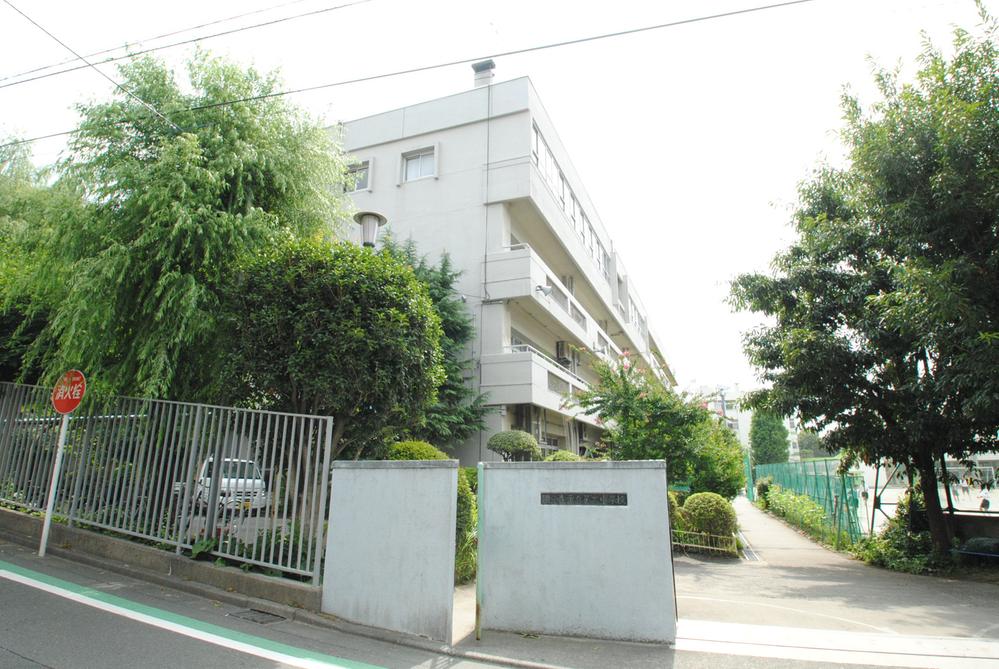 Kokubunji 1100m to stand second junior high school
国分寺市立第二中学校まで1100m
Primary school小学校 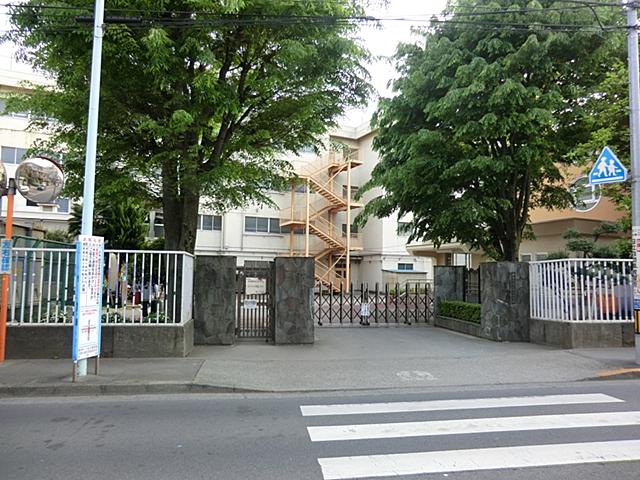 Kokubunji Municipal third to elementary school 848m
国分寺市立第三小学校まで848m
Kindergarten ・ Nursery幼稚園・保育園 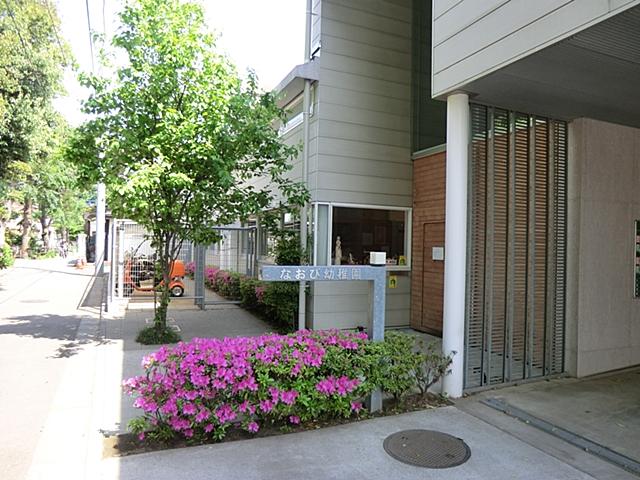 Naobi to kindergarten 680m
なおび幼稚園まで680m
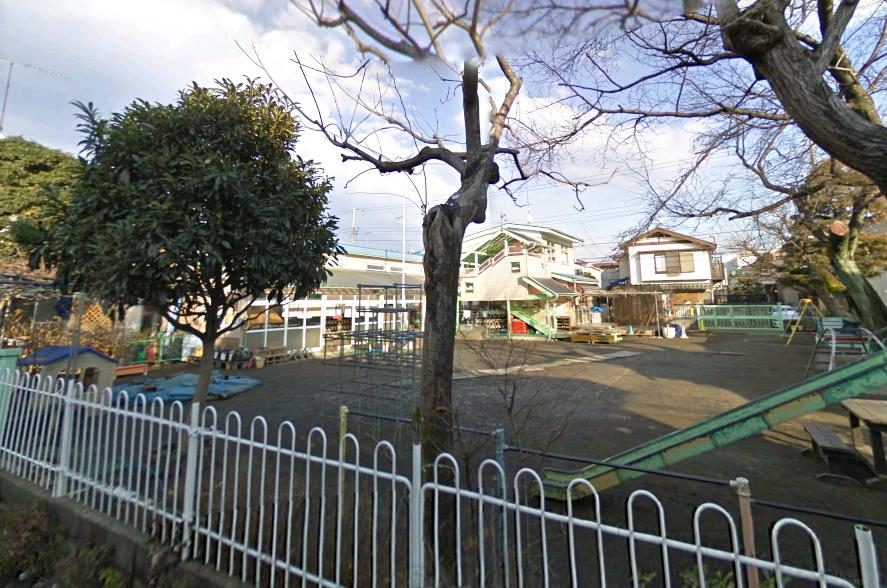 Deng Aoba to kindergarten 832m
小平あおば幼稚園まで832m
Hospital病院 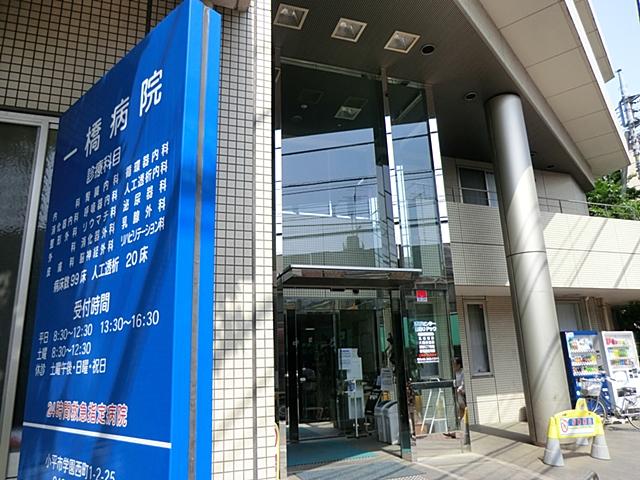 632m until the medical corporation Association of Aoba Board Hitotsubashi hospital
医療法人社団青葉会一橋病院まで632m
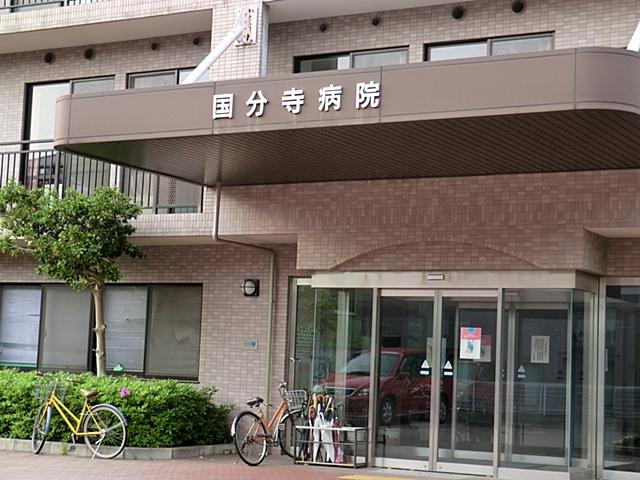 Social welfare corporation bath light meeting Kokubunji to the hospital 1895m
社会福祉法人浴光会国分寺病院まで1895m
Location
|


















