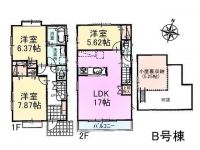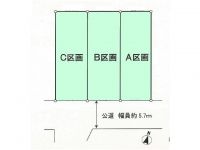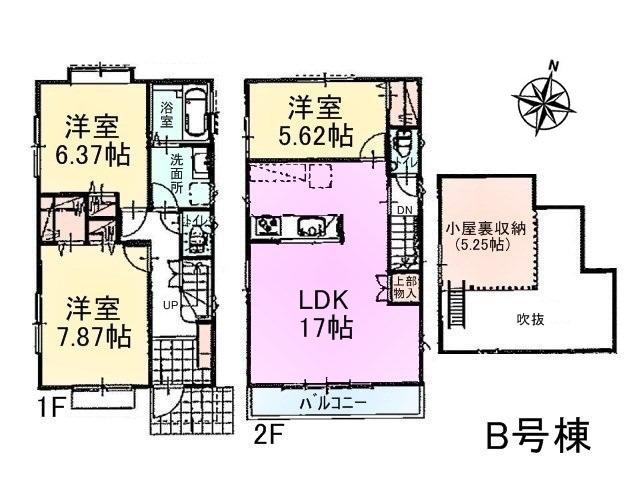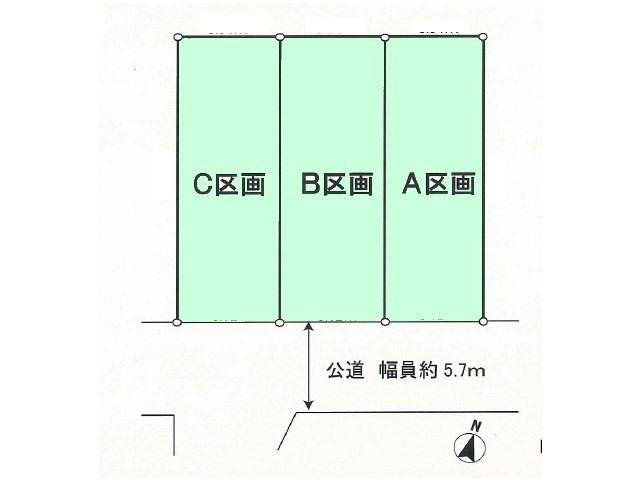|
|
Tokyo Kokubunji
東京都国分寺市
|
|
JR Chuo Line "National" walk 14 minutes
JR中央線「国立」歩14分
|
|
JR Chuo Line "National" station 14 mins JR Chuo Line ・ JR Musashino Line "Saikokufunji" station walk 13 minutes There is all the living room storage LD floor heating Face-to-face kitchen Attic storage life Information
JR中央線「国立」駅徒歩14分 JR中央線・JR武蔵野線「西国分寺」駅徒歩13分 全居室収納あり LD床暖房 対面式キッチン 小屋裏収納 ライフインフォメーション
|
|
Day is a good shaping land JR Chuo Line "National" station walk 14 minutes in contact road to the sales start south road as a newly built single-family. All room storage Yes ・ Attic storage have in the storage-rich Co-op Tokyo to about 270m (walk about 4 minutes) and is convenient for shopping. Please do not hesitate to contact us
新築戸建として販売開始南道路に接道で日当たり良好な整形地JR中央線「国立」駅徒歩14分です。全居室収納有・小屋裏収納有で収納豊富コープとうきょうまで約270m(徒歩約4分)と買物至便です。 どうぞお気軽にお問い合わせくださいませ
|
Features pickup 特徴ピックアップ | | Super close / System kitchen / Bathroom Dryer / All room storage / Shaping land / Face-to-face kitchen / 2-story / All living room flooring / Water filter / City gas / All rooms are two-sided lighting / Floor heating スーパーが近い /システムキッチン /浴室乾燥機 /全居室収納 /整形地 /対面式キッチン /2階建 /全居室フローリング /浄水器 /都市ガス /全室2面採光 /床暖房 |
Price 価格 | | 42,800,000 yen 4280万円 |
Floor plan 間取り | | 3LDK 3LDK |
Units sold 販売戸数 | | 1 units 1戸 |
Total units 総戸数 | | 3 units 3戸 |
Land area 土地面積 | | 110.01 sq m (measured) 110.01m2(実測) |
Building area 建物面積 | | 86.52 sq m (measured) 86.52m2(実測) |
Driveway burden-road 私道負担・道路 | | Nothing, Southeast 5.7m width 無、南東5.7m幅 |
Completion date 完成時期(築年月) | | May 2014 2014年5月 |
Address 住所 | | Tokyo Kokubunji Naito 2 東京都国分寺市内藤2 |
Traffic 交通 | | JR Chuo Line "National" walk 14 minutes
JR Chuo Line "Saikokufunji" walk 13 minutes
JR Musashino Line "Saikokufunji" walk 13 minutes JR中央線「国立」歩14分
JR中央線「西国分寺」歩13分
JR武蔵野線「西国分寺」歩13分
|
Contact お問い合せ先 | | TEL: 0800-603-1400 [Toll free] mobile phone ・ Also available from PHS
Caller ID is not notified
Please contact the "saw SUUMO (Sumo)"
If it does not lead, If the real estate company TEL:0800-603-1400【通話料無料】携帯電話・PHSからもご利用いただけます
発信者番号は通知されません
「SUUMO(スーモ)を見た」と問い合わせください
つながらない方、不動産会社の方は
|
Building coverage, floor area ratio 建ぺい率・容積率 | | 40% ・ 80% 40%・80% |
Time residents 入居時期 | | Consultation 相談 |
Land of the right form 土地の権利形態 | | Ownership 所有権 |
Structure and method of construction 構造・工法 | | Wooden 2-story 木造2階建 |
Use district 用途地域 | | One low-rise 1種低層 |
Overview and notices その他概要・特記事項 | | Facilities: Public Water Supply, This sewage, City gas, Building confirmation number: No. SJK-KX1313200508, Parking: car space 設備:公営水道、本下水、都市ガス、建築確認番号:第SJK-KX1313200508号、駐車場:カースペース |
Company profile 会社概要 | | <Mediation> Minister of Land, Infrastructure and Transport (6) No. 004224 (Corporation) All Japan Real Estate Association (Corporation) metropolitan area real estate Fair Trade Council member (Ltd.) Towa House Internet Contact Center Yubinbango188-0012 Tokyo Nishitokyo Minamicho 5-5-13 second floor <仲介>国土交通大臣(6)第004224号(公社)全日本不動産協会会員 (公社)首都圏不動産公正取引協議会加盟(株)藤和ハウスインターネットお問合せセンター〒188-0012 東京都西東京市南町5-5-13 2階 |



