New Homes » Kanto » Tokyo » Kokubunji
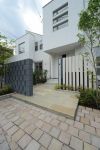 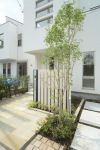
| | Tokyo Kokubunji 東京都国分寺市 |
| JR Chuo Line "National" walk 15 minutes JR中央線「国立」歩15分 |
| GT Premium Town Kokubunji Nishimachi All two buildings of the inner remaining 1 building Completion! Down payment $ 0, Available for purchase at 108.853 yen per month. GTプレミアムタウン国分寺西町 全2棟の内残1棟 完成!頭金0円、月々108.853円で購入可能。 |
| Ltd. Forest housing, Sumo is a distributor, which is a permitted as a special posted frame, including the GT series. Since we are the other in to offer the best selection of properties no, Certainly once contact us, Or please visit. ※ (still, Since the time of your visit is expected to congestion will also serve as your reservation is for you seeing slowly to the customer Please note that. ) <Inquiry or reservation toll-free: 0120-215-515> 株式会社フォレストハウジングは、GTシリーズをはじめスーモ特別掲載枠として許可をされている特約店です。他には無い選りすぐりの物件をご用意させていただいておりますので、是非一度弊社にお問合せ、またはご来店くださいませ。※(尚、ご見学の際は混雑が予想されますのでお客様にゆっくりとご覧いただきますためにもご予約制となりますのでご了承ください。)<お問合せまたはご予約フリーダイヤル:0120-215-515> |
Features pickup 特徴ピックアップ | | Pre-ground survey / Vibration Control ・ Seismic isolation ・ Earthquake resistant / Seismic fit / Year Available / Parking two Allowed / LDK18 tatami mats or more / It is close to the city / Facing south / System kitchen / Bathroom Dryer / Yang per good / All room storage / Flat to the station / Siemens south road / A quiet residential area / Or more before road 6m / Corner lot / Japanese-style room / Shaping land / Mist sauna / Washbasin with shower / Face-to-face kitchen / Wide balcony / Toilet 2 places / Bathroom 1 tsubo or more / Double-glazing / Otobasu / Warm water washing toilet seat / loft / Nantei / Underfloor Storage / TV monitor interphone / Leafy residential area / Mu front building / Ventilation good / Dish washing dryer / Walk-in closet / Or more ceiling height 2.5m / Water filter / Living stairs / City gas / Flat terrain / Floor heating 地盤調査済 /制震・免震・耐震 /耐震適合 /年内入居可 /駐車2台可 /LDK18畳以上 /市街地が近い /南向き /システムキッチン /浴室乾燥機 /陽当り良好 /全居室収納 /駅まで平坦 /南側道路面す /閑静な住宅地 /前道6m以上 /角地 /和室 /整形地 /ミストサウナ /シャワー付洗面台 /対面式キッチン /ワイドバルコニー /トイレ2ヶ所 /浴室1坪以上 /複層ガラス /オートバス /温水洗浄便座 /ロフト /南庭 /床下収納 /TVモニタ付インターホン /緑豊かな住宅地 /前面棟無 /通風良好 /食器洗乾燥機 /ウォークインクロゼット /天井高2.5m以上 /浄水器 /リビング階段 /都市ガス /平坦地 /床暖房 | Price 価格 | | 51,800,000 yen 5180万円 | Floor plan 間取り | | 4LDK 4LDK | Units sold 販売戸数 | | 1 units 1戸 | Total units 総戸数 | | 2 units 2戸 | Land area 土地面積 | | 110.06 sq m (registration) 110.06m2(登記) | Building area 建物面積 | | 100.51 sq m (measured) 100.51m2(実測) | Completion date 完成時期(築年月) | | July 2013 2013年7月 | Address 住所 | | Tokyo Kokubunji Nishimachi 2 東京都国分寺市西町2 | Traffic 交通 | | JR Chuo Line "National" walk 15 minutes JR中央線「国立」歩15分
| Related links 関連リンク | | [Related Sites of this company] 【この会社の関連サイト】 | Person in charge 担当者より | | Person in charge of Forest housing 担当者フォレストハウジング | Contact お問い合せ先 | | TEL: 0120-215515 [Toll free] Please contact the "saw SUUMO (Sumo)" TEL:0120-215515【通話料無料】「SUUMO(スーモ)を見た」と問い合わせください | Expenses 諸費用 | | Residential land outside the facility contribution: 490,000 yen / Special 宅地外施設負担金:49万円/別途 | Building coverage, floor area ratio 建ぺい率・容積率 | | 60% / 200% 60%/200% | Time residents 入居時期 | | Consultation 相談 | Land of the right form 土地の権利形態 | | Ownership 所有権 | Structure and method of construction 構造・工法 | | wooden ・ Conventional shaft assembly method 2-story 木造・在来軸組工法2階建 | Use district 用途地域 | | Two mid-high 2種中高 | Land category 地目 | | Residential land 宅地 | Other limitations その他制限事項 | | Regulations have by the Aviation Law, Height district, Quasi-fire zones, Shade limit Yes 航空法による規制有、高度地区、準防火地域、日影制限有 | Overview and notices その他概要・特記事項 | | Contact: Forest housing, Building confirmation number: Ken確 H24 / 11 / 15 No. 112-3610-000352 担当者:フォレストハウジング、建築確認番号:建確H24/11/15第112-3610-000352号 | Company profile 会社概要 | | <Employer ・ Marketing alliance (mediated)> Governor of Tokyo (1) No. 092282 (Ltd.) Forest housing Yubinbango186-0004 Tokyo National City in 1-10-8 Noah National Building 3 Kaihigashishitsu <事業主・販売提携(媒介)>東京都知事(1)第092282号(株)フォレストハウジング〒186-0004 東京都国立市中1-10-8 ノア国立ビル3階東室 |
Local appearance photo現地外観写真 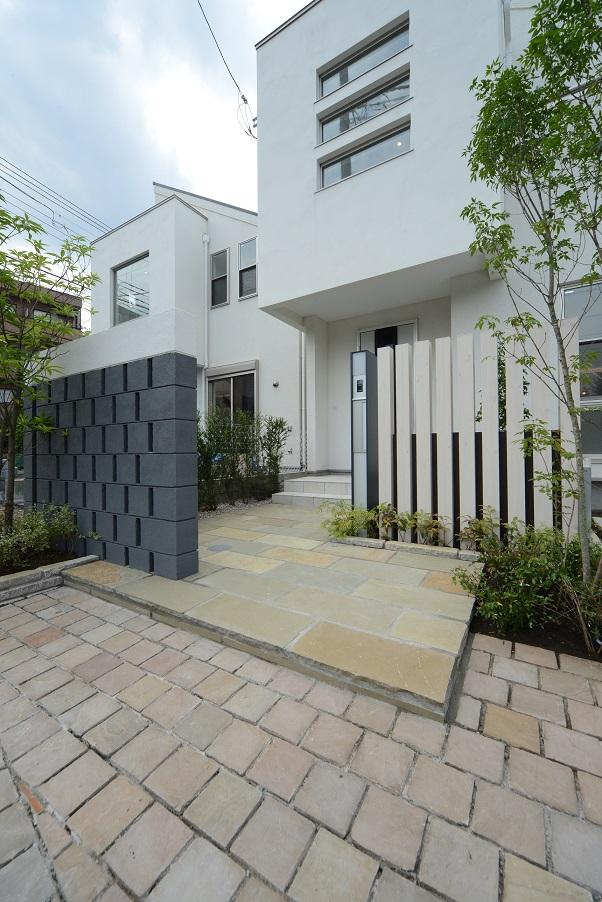 The subject property will be on the left side of the screen. At night, Us with clean choreographed appearance flooded with light from the window.
対象物件は画面左側になります。夜には、窓から光が溢れ外観を綺麗に演出してくれます。
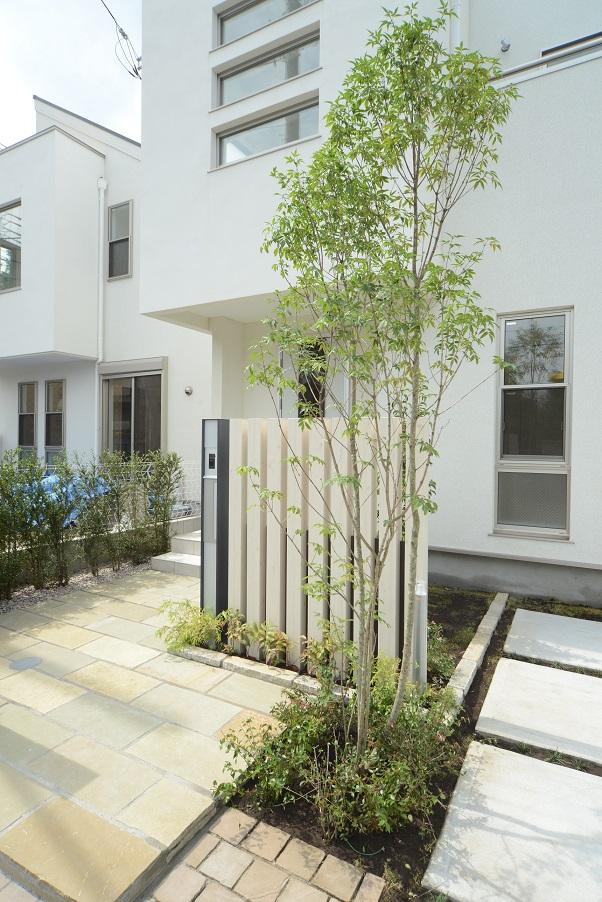 Exterior stuck to the design. Delight in the day-to-day life.
デザインにこだわった外構。日々の生活に楽しませてくれます。
Livingリビング 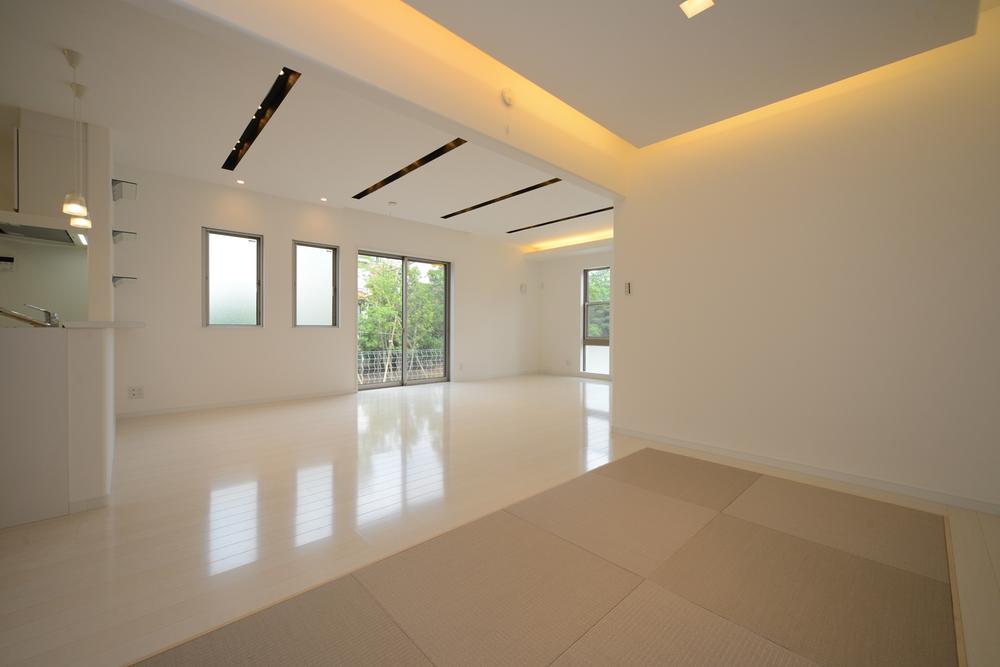 It stuck to the lighting, Their original indirect lighting (Light and shadow are fused, Soothing living dining)
照明にこだわった、自社オリジナルの間接照明 (光と影が融合する、心安らぐリビングダイニング)
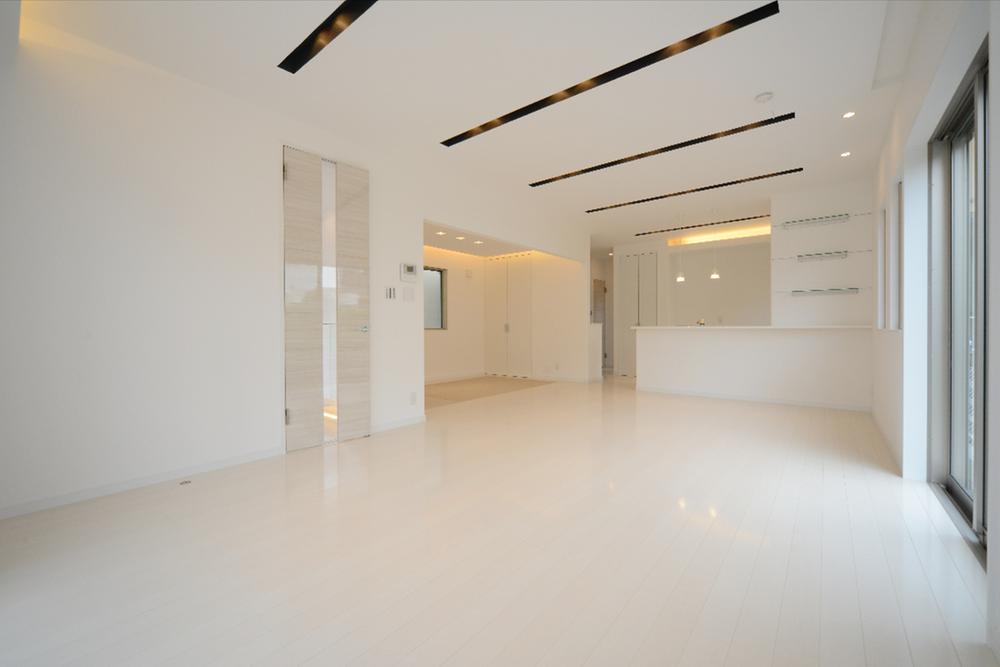 Ceiling height And 2500mm, Built there between the open / TES floor with heating (LD part)
天井高 2500mmと、開放間ある造り/TES床暖房付(LD部分)
Bathroom浴室 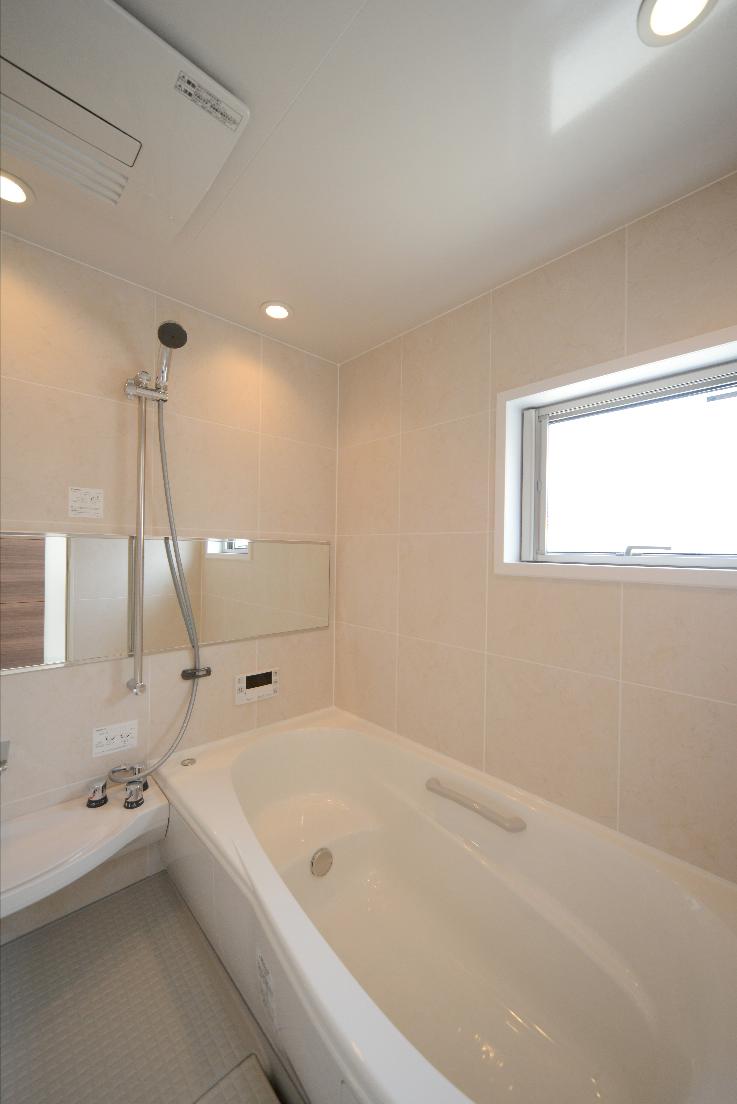 1616 size / Thermo Floor / Push the one-way drainage plug / With bathroom dryer
1616サイズ/サーモフロア/プッシュワンウェイ排水栓/浴室乾燥機付
Kitchenキッチン 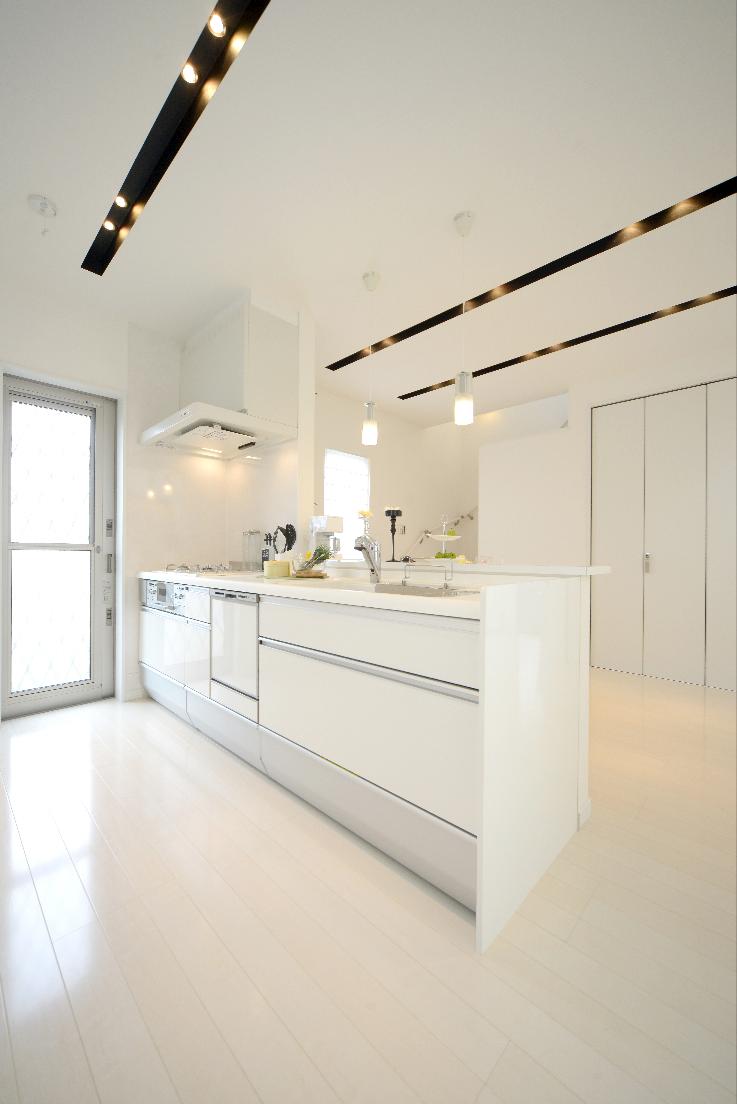 Enamel top gas stove (double-sided baking)
ホーロートップガスコンロ(両面焼)
Non-living roomリビング以外の居室 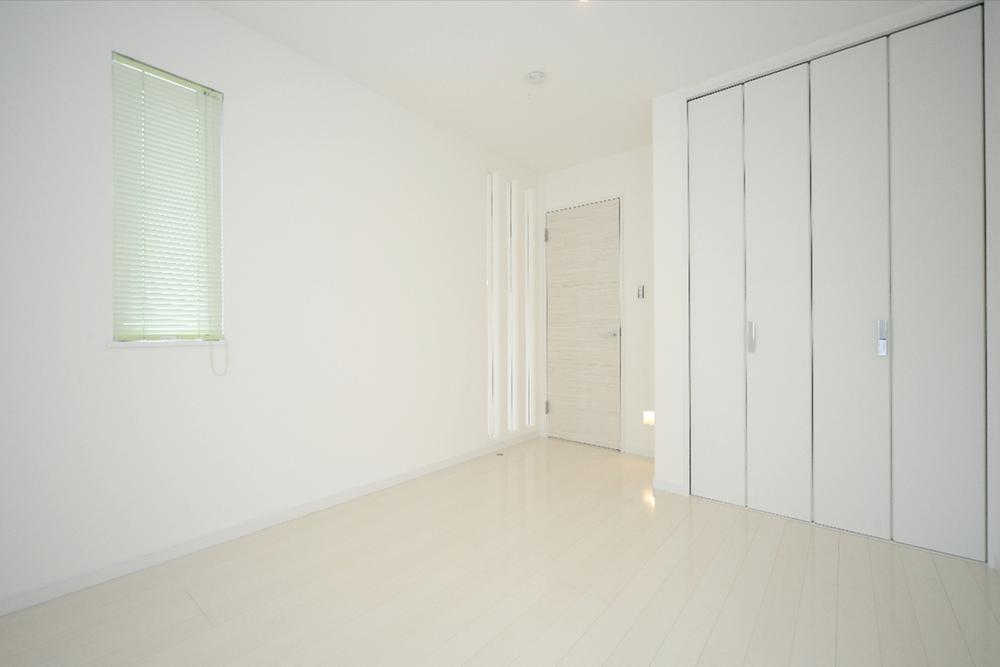 Each room, Closet Yes
各居室、クローゼット有
Entrance玄関 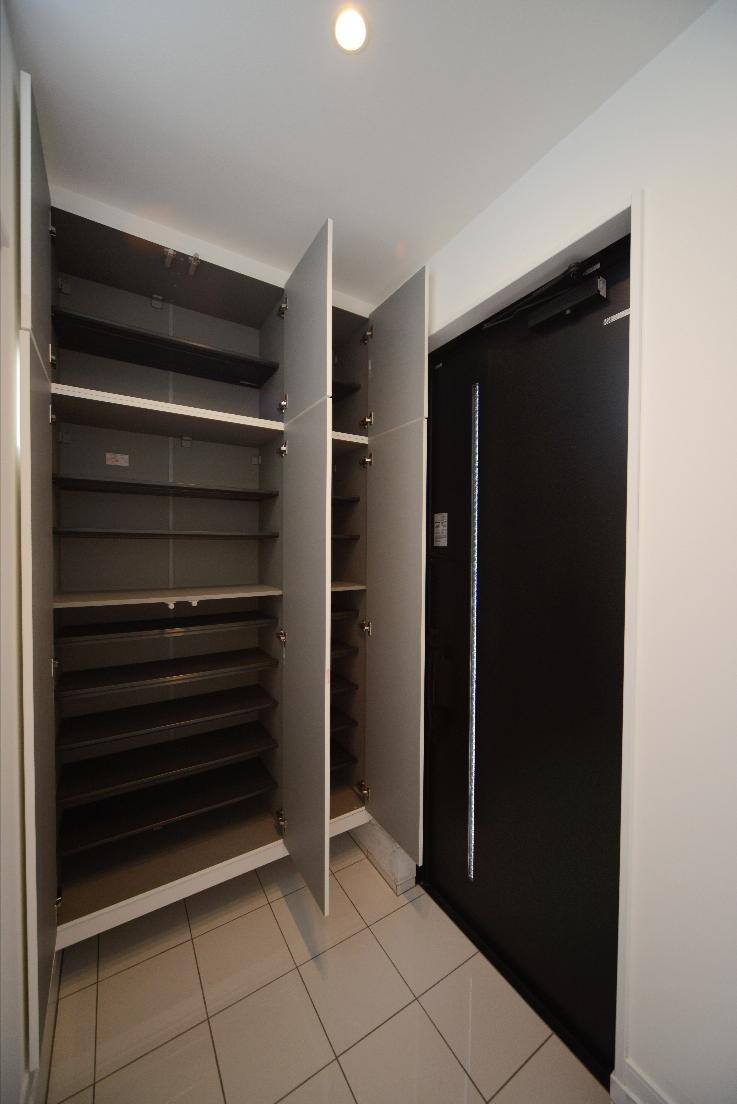 Shoes cloak of mirror finish. Storage foot the number of about 40.
鏡面仕上げのシューズクローク。収納足数約40。
Wash basin, toilet洗面台・洗面所 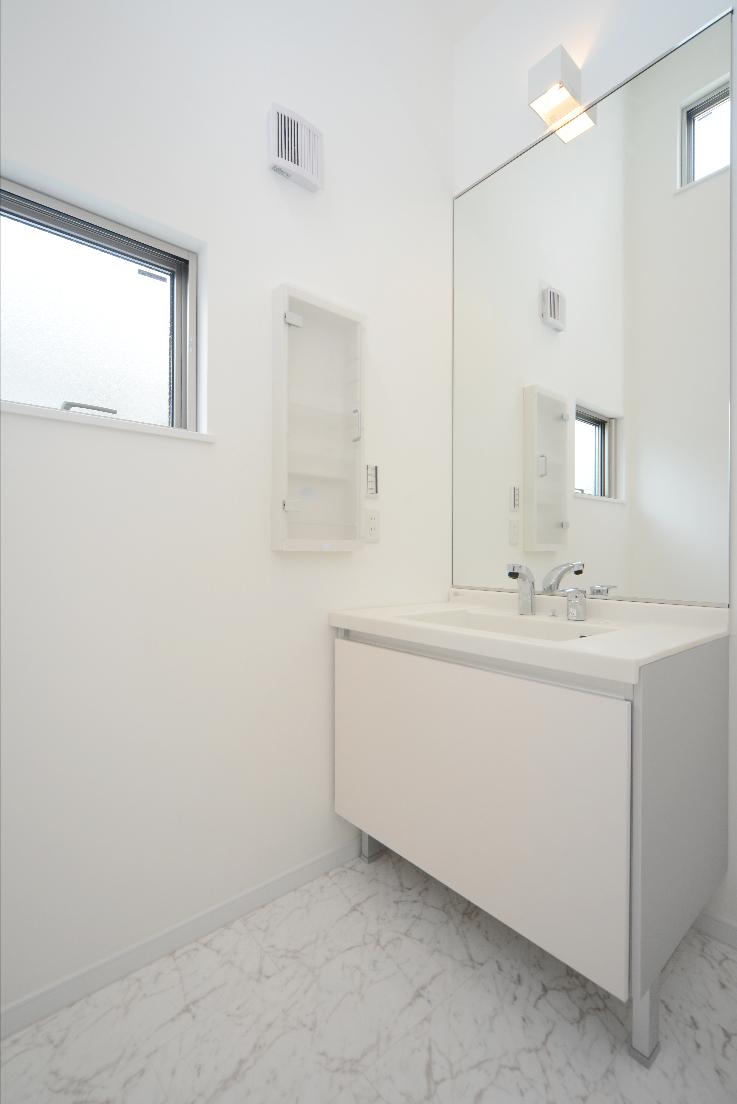 Wide one side mirror. Housed plenty of wide cabinet will support the smart living in the functionality of the enhancement.
ワイドな一面鏡。収納たっぷりワイドキャビネットが充実の機能性でスマートな生活をサポートします。
Toiletトイレ 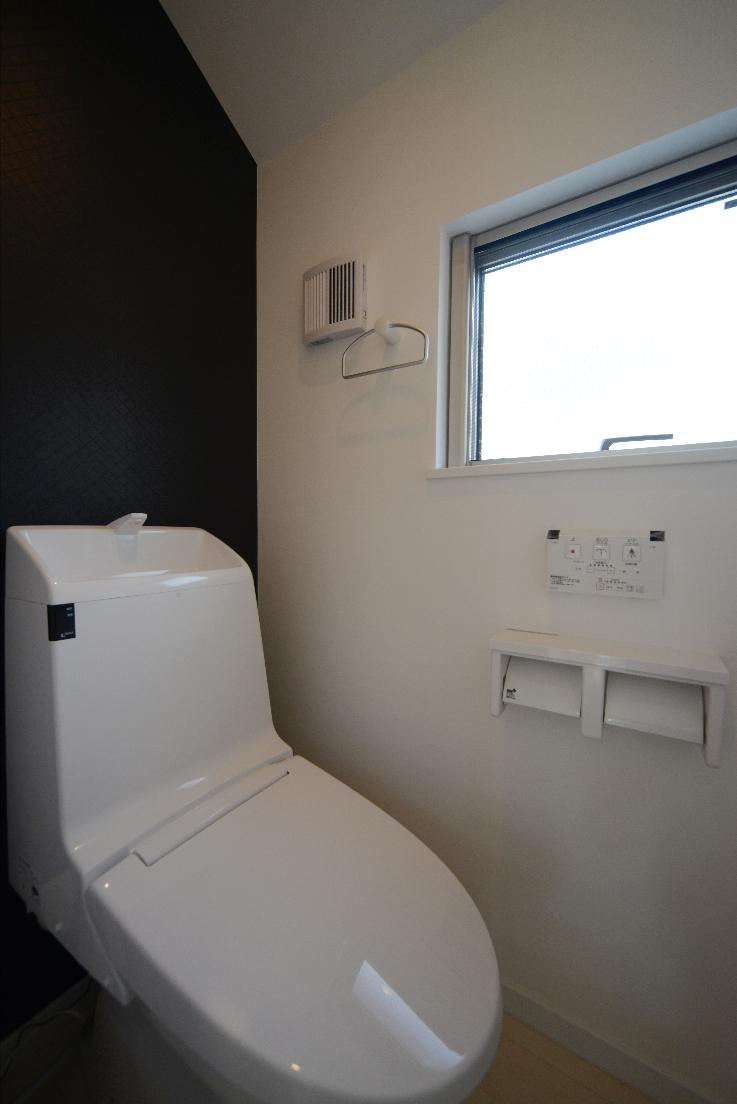 As an accent on the wall, We have designed a Venetian mosaic tile. In addition, since 1F toilets are near the entrance, When the child was go home, To wash immediately hand, There is also a mirror with hand washing facilities.
壁にはアクセントとして、ヴェネチアンモザイクタイルをデザインしております。また1Fトイレは玄関そばになりますので、お子様が帰られた際に、すぐ手を洗えるよう、鏡付きの手洗い場もございます。
Garden庭 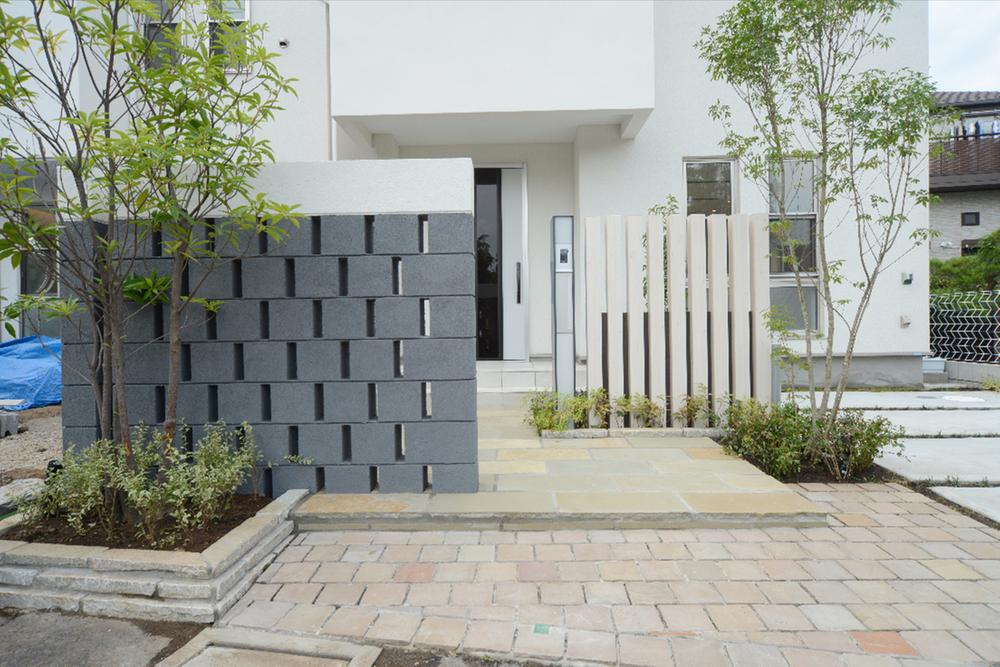 15 species of planting. Delight the landscape of the four seasons.
15種の植栽。四季折々の風景を楽しませてくれます。
Balconyバルコニー 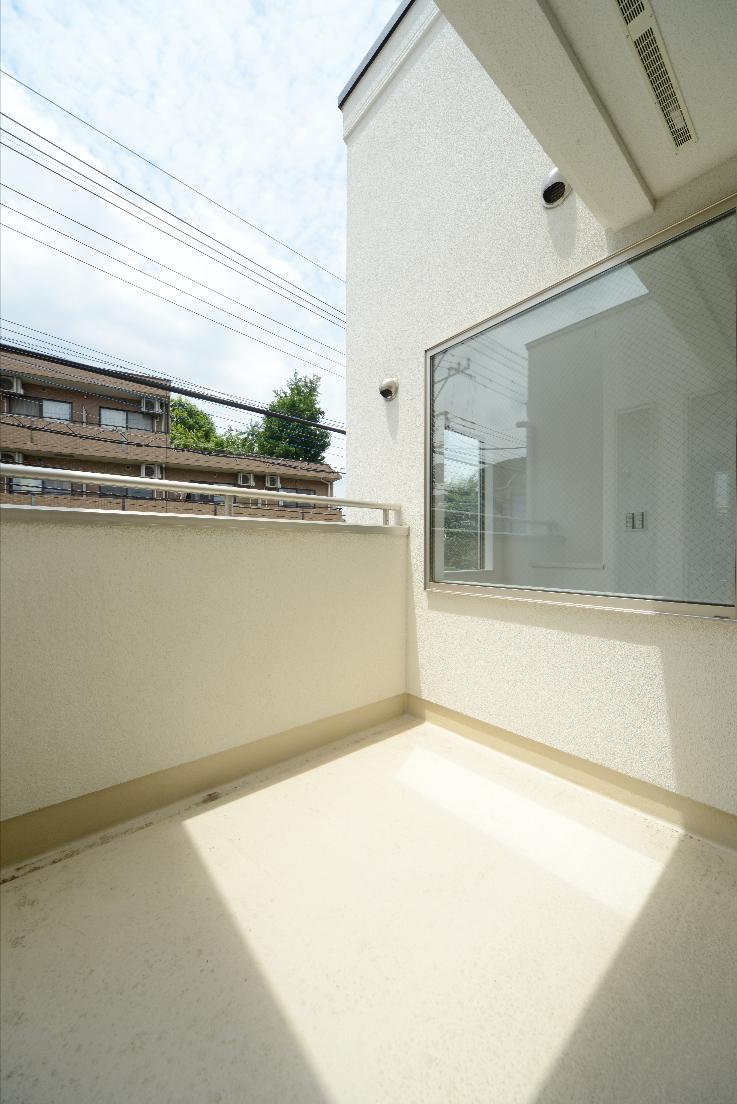 3 balcony surrounded by Menmado to look like open and courtyard. It will spread empty your own connecting the living space.
3面窓に囲まれたバルコニーは開放的で中庭のような表情に。居住空間をつなぐ自分だけの空が広がります。
Supermarketスーパー 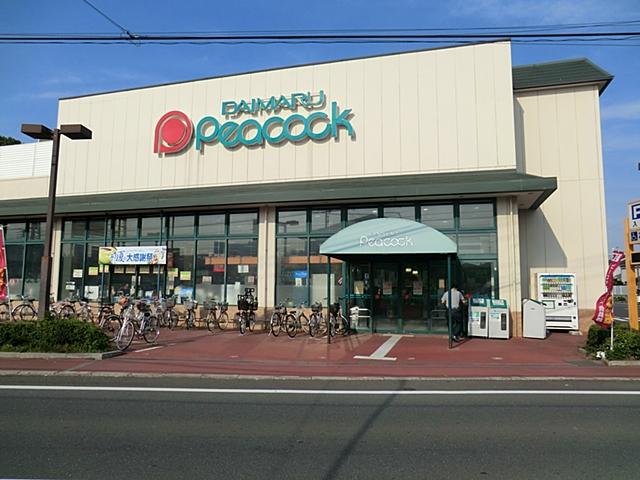 Marudai 220m until Peacock National Benten-dori
丸大ピーコック国立弁天通り店まで220m
Otherその他 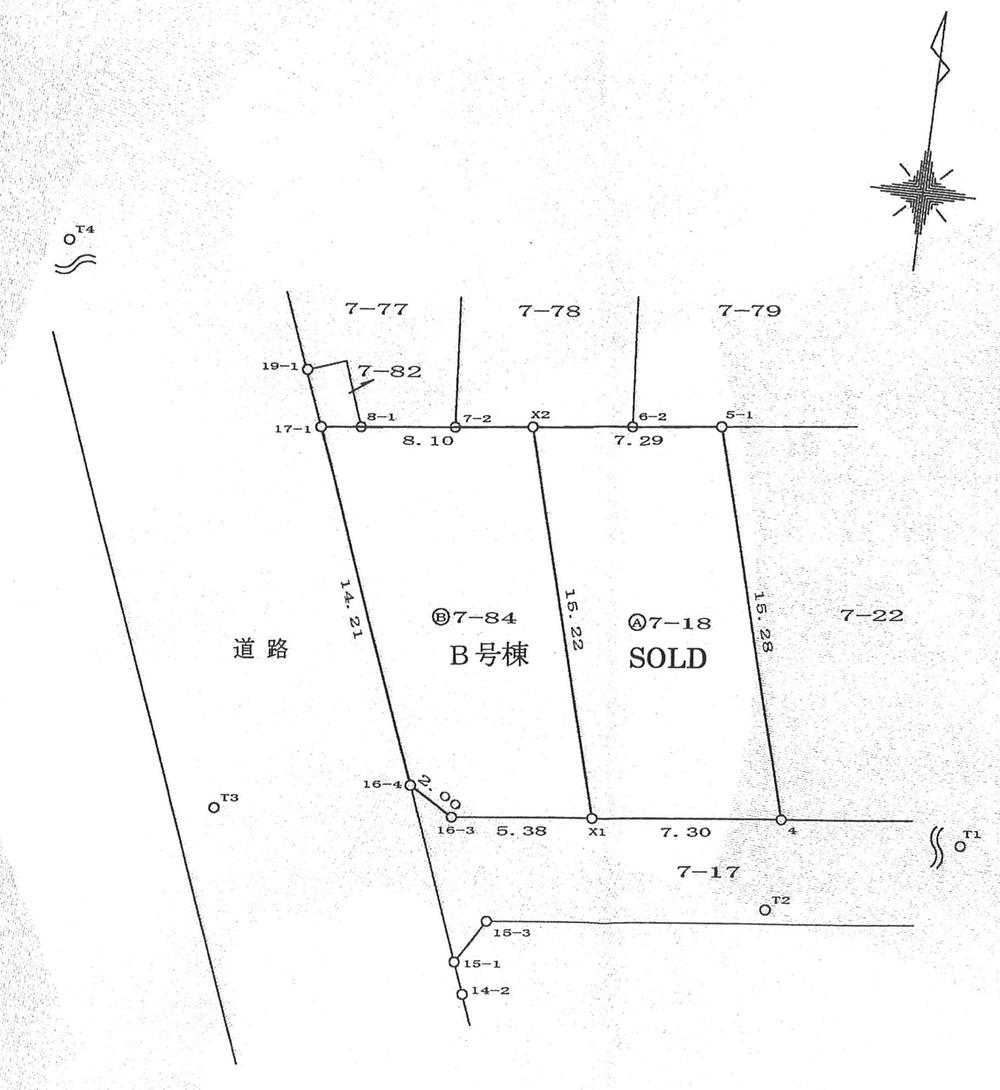 Compartment figure
区画図
Livingリビング 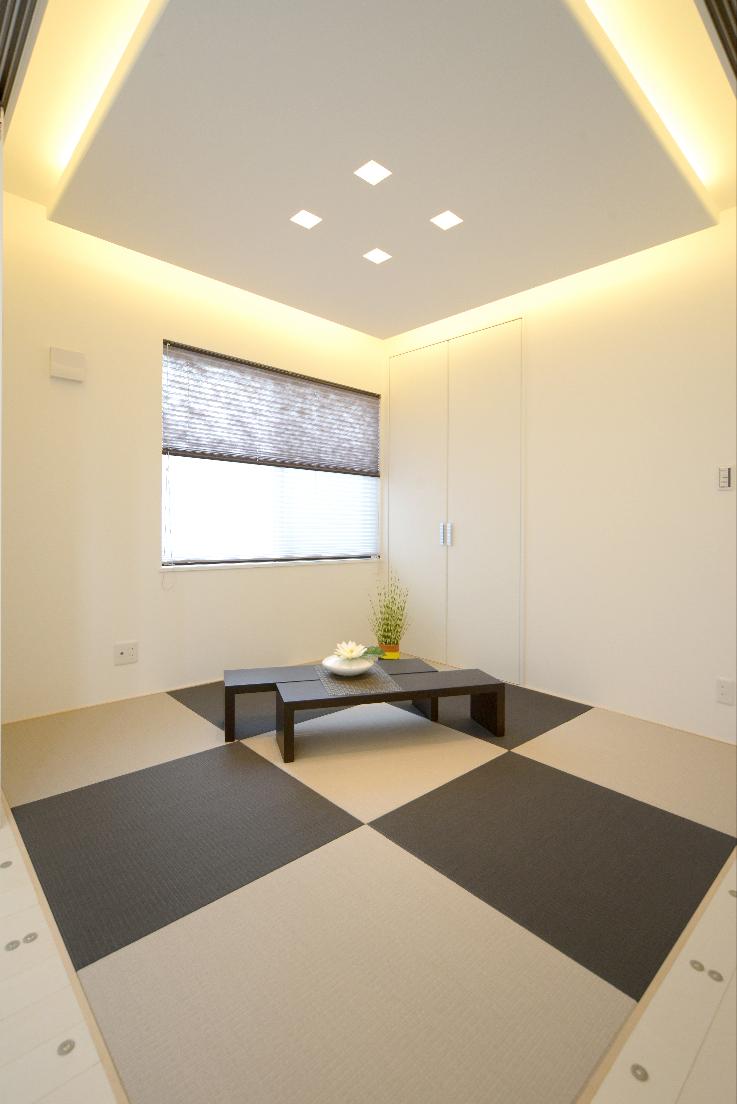 Japanese-style room corner (Using the Ryukyu tatami)
和室コーナー (琉球畳を使用)
Kitchenキッチン 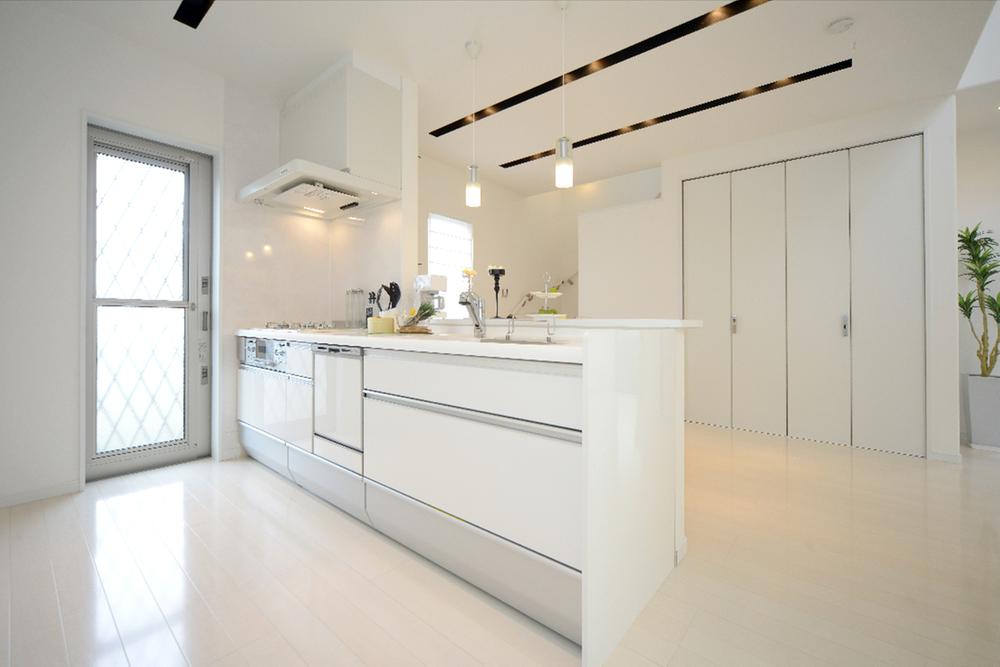 Artificial marble work top / Food-ray machine / With water purification function / 3-neck gas stove
人造大理石ワークトップ/食線機/浄水機能付/3口ガスコンロ
Non-living roomリビング以外の居室 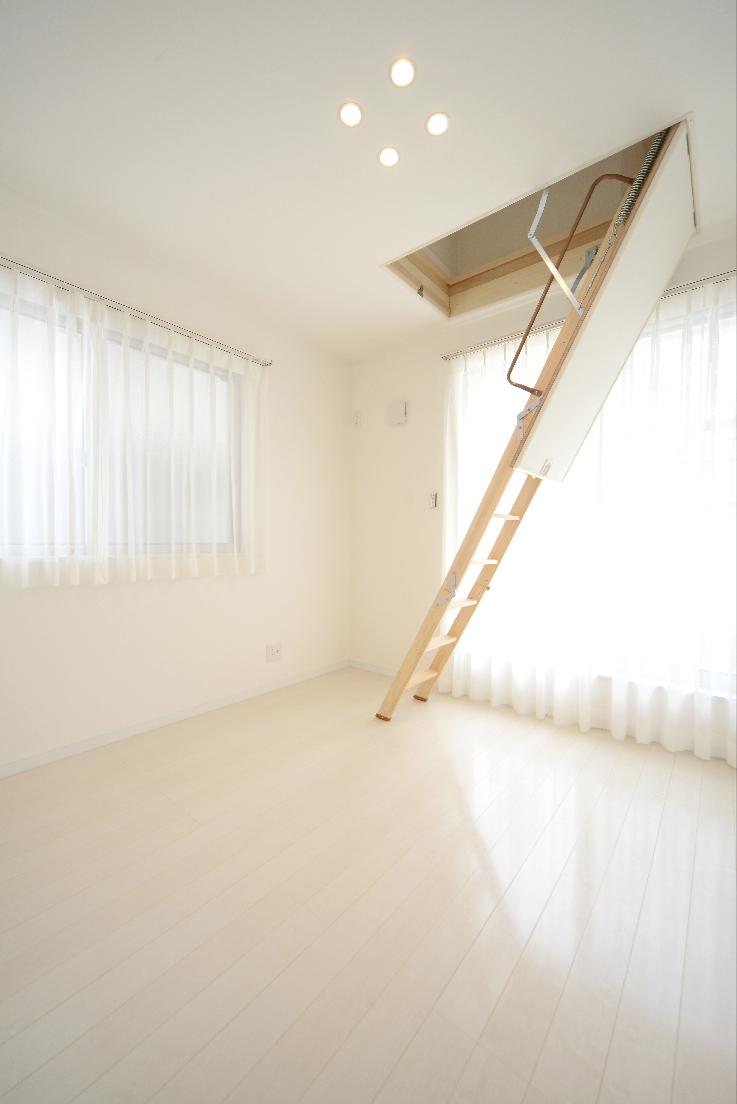 A loft room (Loft about 3.0 Pledge)
ロフトのある部屋 (ロフト約3.0帖)
Entrance玄関 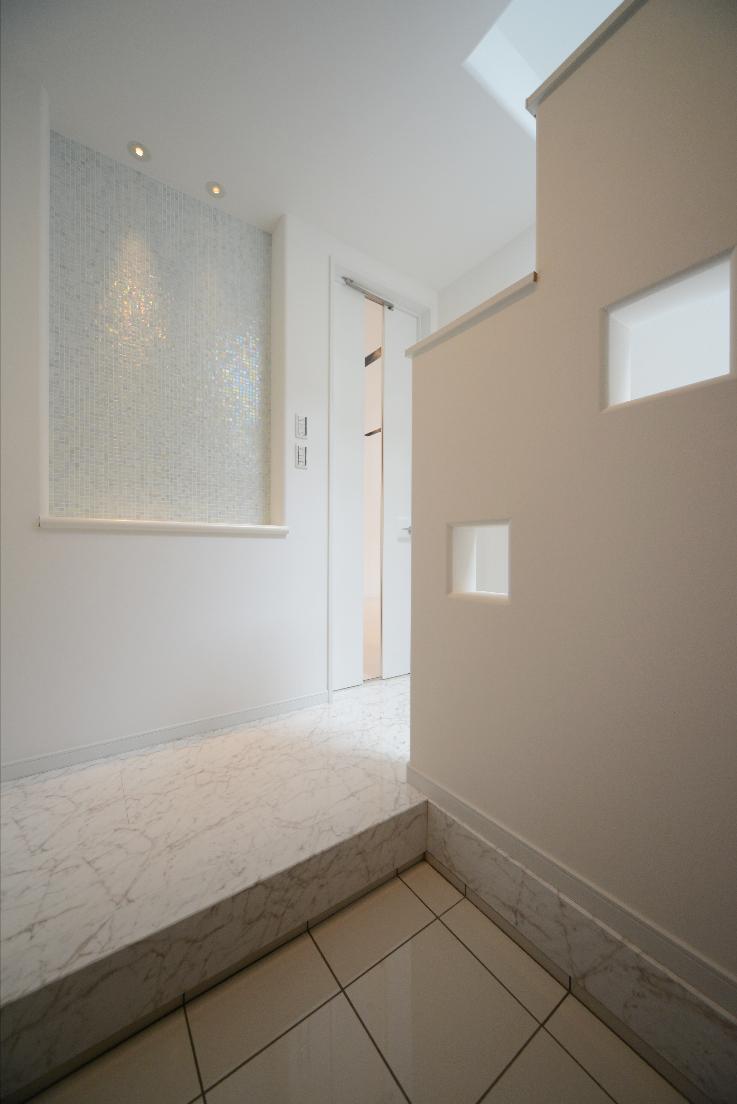 The entrance hall floor, We use artificial marble. As a place that welcomes you, We look luxurious make.
玄関ホール床には、人造大理石を使用しております。お客様をお迎えする場として、高級感溢れる造りにしております。
Wash basin, toilet洗面台・洗面所 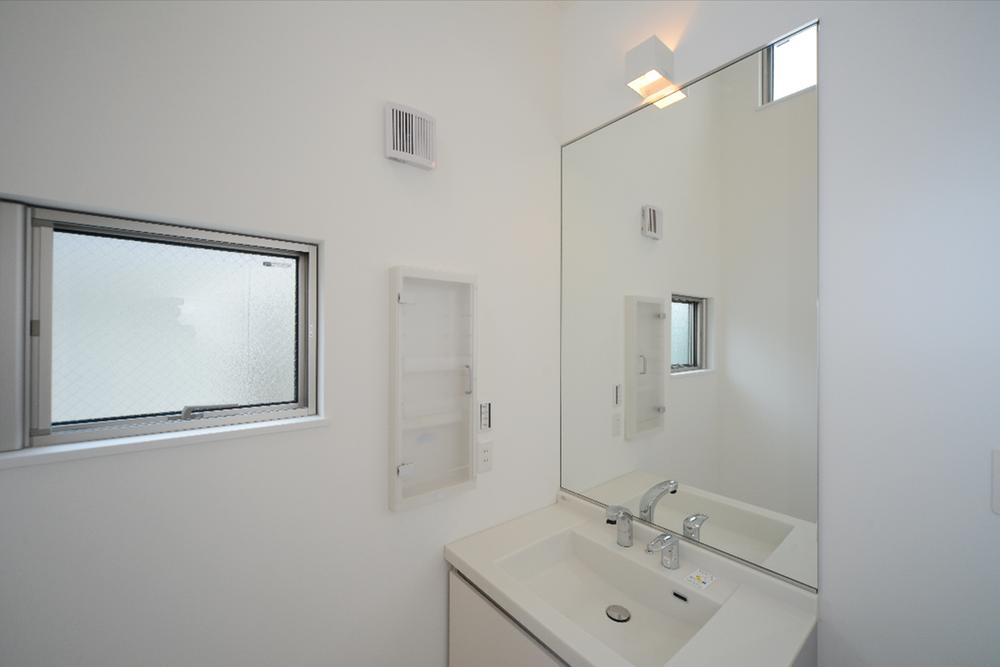 Square bowl basin, Also easy to clean in the shower water washing of eco handle specification.
スクエアボウル洗面器、エコハンドル仕様のシャワー水洗でお手入れも簡単。
Garden庭 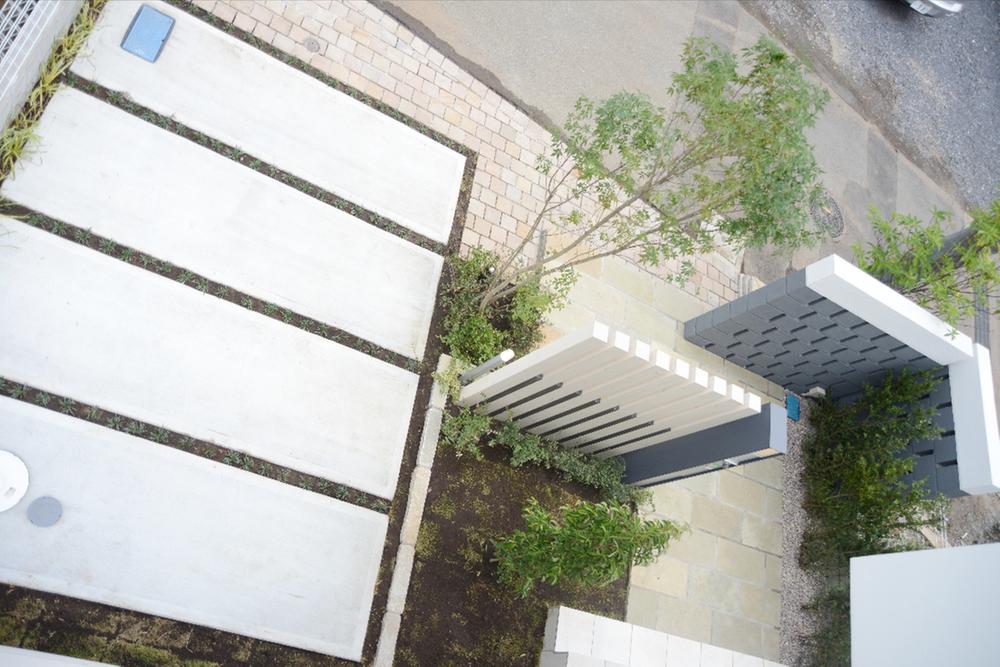 Exterior
エクステリア
Kindergarten ・ Nursery幼稚園・保育園 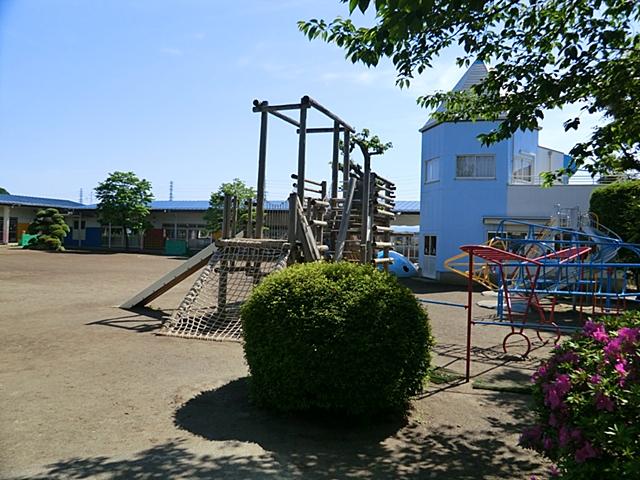 Kokubunji zelkova until kindergarten 1200m
国分寺けやき幼稚園まで1200m
Location
| 





















