New Homes » Kanto » Tokyo » Komae City
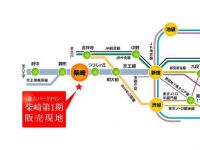 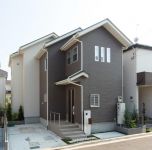
| | Tokyo Komae City 東京都狛江市 |
| Keio Line "Shibasaki" walk 16 minutes 京王線「柴崎」歩16分 |
| Shinjuku from Keio Line "Shibasaki" station ・ To Shibuya 20 minutes, Direct access to bases. Site 34 square meters more than, All eight House of 4LDK center. Limited 1 buildings furnished sale 京王線「柴崎」駅から新宿・渋谷へ20分、拠点へダイレクトアクセス。敷地34坪超、4LDK中心の全8邸。限定1棟家具付き販売 |
| ■ Keio Line "Shibasaki" Shinjuku from the station ・ To Shibuya 20 minutes, Commuting access that can be moved to the smart to the main station ・ Commute ・ Shopping support life scenes, such as. ■ Elementary School 8 minutes walk, Park is also close to dotted, Glad to child-rearing environment location ■ Limited Building 1, Furnished sale. It might help to new life, Sofas and dining set, It is sold to put up such bets. ■京王線「柴崎」駅より新宿・渋谷へ20分、主要駅へスマートに移動できるアクセスが通勤・通学・ショッピングなどライフシーンをサポート。■小学校徒歩8分、公園も身近に点在し、子育て環境にも嬉しいロケーション■限定1棟、家具付販売。新生活に役立ちそうな、ソファやダイニングセット、ベットなどをお付けしての販売です。 |
Local guide map 現地案内図 | | Local guide map 現地案内図 | Features pickup 特徴ピックアップ | | Facing south / Bathroom Dryer / LDK15 tatami mats or more / Shaping land / Washbasin with shower / Face-to-face kitchen / Toilet 2 places / Bathroom 1 tsubo or more / 2-story / South balcony / Double-glazing / Zenshitsuminami direction / Warm water washing toilet seat / Nantei / Underfloor Storage / The window in the bathroom / TV monitor interphone / Walk-in closet / City gas / All rooms are two-sided lighting / Attic storage / Floor heating 南向き /浴室乾燥機 /LDK15畳以上 /整形地 /シャワー付洗面台 /対面式キッチン /トイレ2ヶ所 /浴室1坪以上 /2階建 /南面バルコニー /複層ガラス /全室南向き /温水洗浄便座 /南庭 /床下収納 /浴室に窓 /TVモニタ付インターホン /ウォークインクロゼット /都市ガス /全室2面採光 /屋根裏収納 /床暖房 | Event information イベント情報 | | (Please make a reservation beforehand) ■ Local tour reservation ・ Document request being accepted ・ Person of engagement does not have to reside in the local. In advance please contact Kenrokuen home If you would like the field trips. ・ We also accept document request. Please feel free to contact us. ※ In the coming of your car to the local If you use a car navigation system, please enter "Komae Nishinogawa 4-3". (事前に必ず予約してください)■現地見学予約・資料請求受付中 ・現地には係の者が常駐しておりません。 現地見学をご希望の方は事前に兼六ホームまでご連絡下さい。 ・資料請求も受付けております。お気軽にお問い合わせ下さい。※現地へお車でお越しのお客様へ カーナビをご利用の方は「狛江市西野川4-3」とご入力下さい。 | Property name 物件名 | | Kenrokuen Parktown Shibasaki first phase 兼六パークタウン柴崎第1期 | Price 価格 | | 51,410,000 yen ~ 59,630,000 yen 5141万円 ~ 5963万円 | Floor plan 間取り | | 3LDK ~ 4LDK + Grenier + car space 3LDK ~ 4LDK+グルニエ+カースペース | Units sold 販売戸数 | | 3 units 3戸 | Total units 総戸数 | | 8 units 8戸 | Land area 土地面積 | | 112.98 sq m ~ 117.49 sq m (34.17 tsubo ~ 35.54 square meters) 112.98m2 ~ 117.49m2(34.17坪 ~ 35.54坪) | Building area 建物面積 | | 90.26 sq m ~ 93.98 sq m (27.30 tsubo ~ 28.42 square meters) 90.26m2 ~ 93.98m2(27.30坪 ~ 28.42坪) | Driveway burden-road 私道負担・道路 | | Road width: 4.07m ~ 6.19m, Asphaltic pavement, Driveway equity: 267.78 sq m × 1 / 9 Available 道路幅:4.07m ~ 6.19m、アスファルト舗装、私道持分:267.78m2×1/9有 | Completion date 完成時期(築年月) | | February 2013 2013年2月 | Address 住所 | | Tokyo Komae City Nishinogawa 4-921 number, 918 No. 3 東京都狛江市西野川4-921番、918番3(地番) | Traffic 交通 | | Keio Line "Shibasaki" walk 16 minutes
Keio Line "Kokuryo" walk 18 minutes 京王線「柴崎」歩16分
京王線「国領」歩18分
| Related links 関連リンク | | [Related Sites of this company] 【この会社の関連サイト】 | Person in charge 担当者より | | Person in charge of real-estate and building Watanabe Large two Age: 30 Daigyokai Experience: 9 years 担当者宅建渡邊 大二年齢:30代業界経験:9年 | Contact お問い合せ先 | | TEL: 0800-603-0249 [Toll free] mobile phone ・ Also available from PHS
Caller ID is not notified
Please contact the "saw SUUMO (Sumo)"
If it does not lead, If the real estate company TEL:0800-603-0249【通話料無料】携帯電話・PHSからもご利用いただけます
発信者番号は通知されません
「SUUMO(スーモ)を見た」と問い合わせください
つながらない方、不動産会社の方は
| Sale schedule 販売スケジュール | | ■ First-come-first-served basis application being accepted ※ Application accepted location is local guidance meetings day local, Everything else is Kenroku Home Co., Ltd.. ■ Notice of winter vacation 2013 December 30 (Monday) ~ January 7, 2014 (Tuesday) ■先着順申込受付中※申込受付場所は現地案内会開催日は現地、それ以外は兼六ホーム(株)です。■冬季休暇のお知らせ 2013年12月30日(月) ~ 2014年1月7日(火) | Building coverage, floor area ratio 建ぺい率・容積率 | | Kenpei rate: 40%, Volume ratio: 80% 建ペい率:40%、容積率:80% | Time residents 入居時期 | | Immediate available 即入居可 | Land of the right form 土地の権利形態 | | Ownership 所有権 | Structure and method of construction 構造・工法 | | Wooden 2-story (framing method) 木造2階建(軸組工法) | Construction 施工 | | Kenroku Construction Co., Ltd. 兼六建設株式会社 | Use district 用途地域 | | One low-rise 1種低層 | Land category 地目 | | Residential land 宅地 | Overview and notices その他概要・特記事項 | | Contact: Watanabe Large two, Building confirmation number: No. H24SHC108949, Completion ・ Residence time: (1 units), H25.9_Tsukigejun'yotei (2 units) 担当者:渡邊 大二、建築確認番号:第H24SHC108949号、完成・入居時期:(1戸)、H25.9月下旬予定(2戸) | Company profile 会社概要 | | <Marketing alliance (agency)> Governor of Tokyo (12) No. 020348 (Corporation) All Japan Real Estate Association (Corporation) metropolitan area real estate Fair Trade Council member Kenrokuen Home Co., Ltd. Yubinbango180-0001 Musashino-shi, Tokyo Kichijojikita cho 1-29-1 <販売提携(代理)>東京都知事(12)第020348号(公社)全日本不動産協会会員 (公社)首都圏不動産公正取引協議会加盟兼六ホーム(株)〒180-0001 東京都武蔵野市吉祥寺北町1-29-1 |
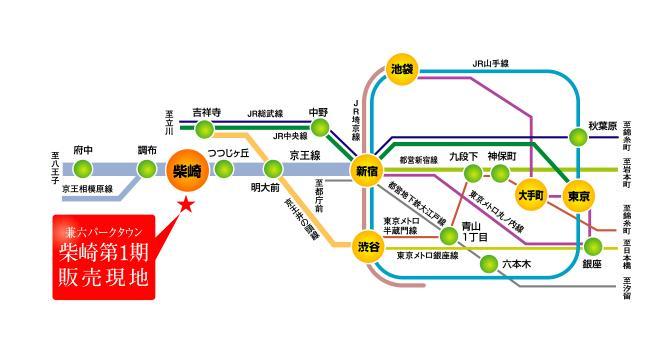 Access view
交通アクセス図
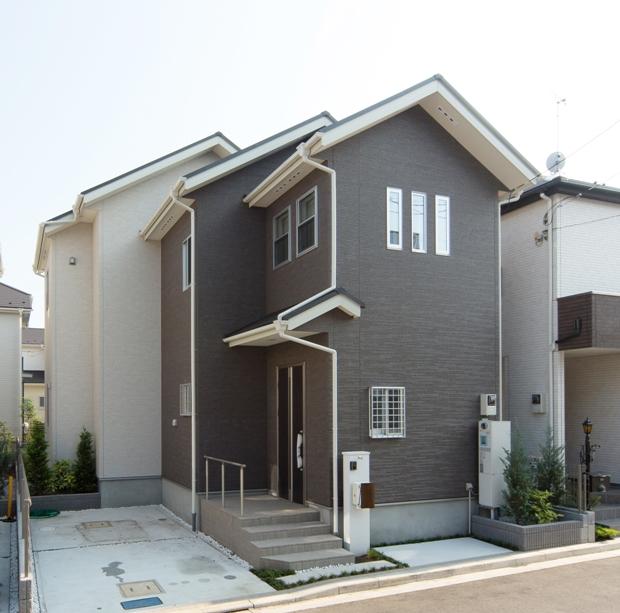 1 Building exterior photos (H25.7_Tsukisatsuei)
1号棟外観写真(H25.7月撮影)
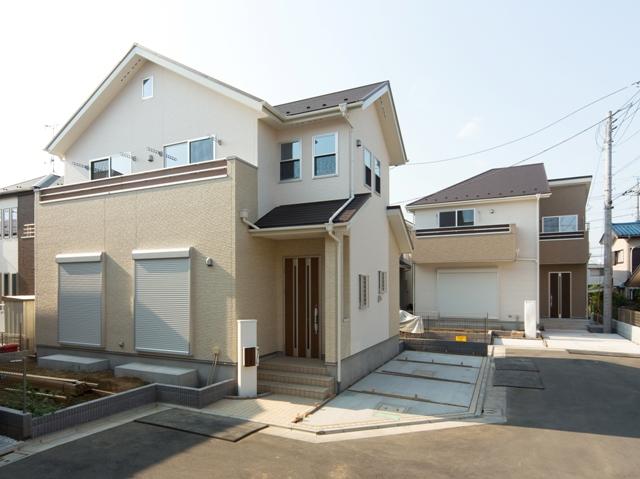 3 Building exterior photos (H25.7_Tsukisatsuei ・ Including sale already dwelling unit)
3号棟外観写真(H25.7月撮影・分譲済み住戸含む)
Floor plan間取り図 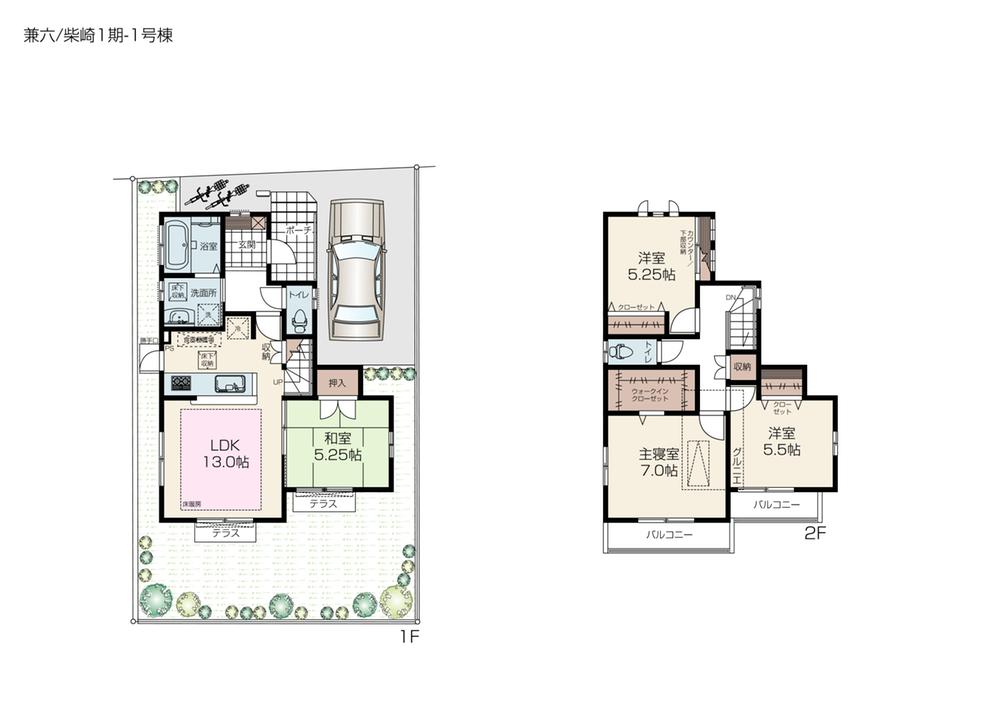 (1 Building), Price 51,410,000 yen, 4LDK, Land area 112.98 sq m , Building area 90.26 sq m
(1号棟)、価格5141万円、4LDK、土地面積112.98m2、建物面積90.26m2
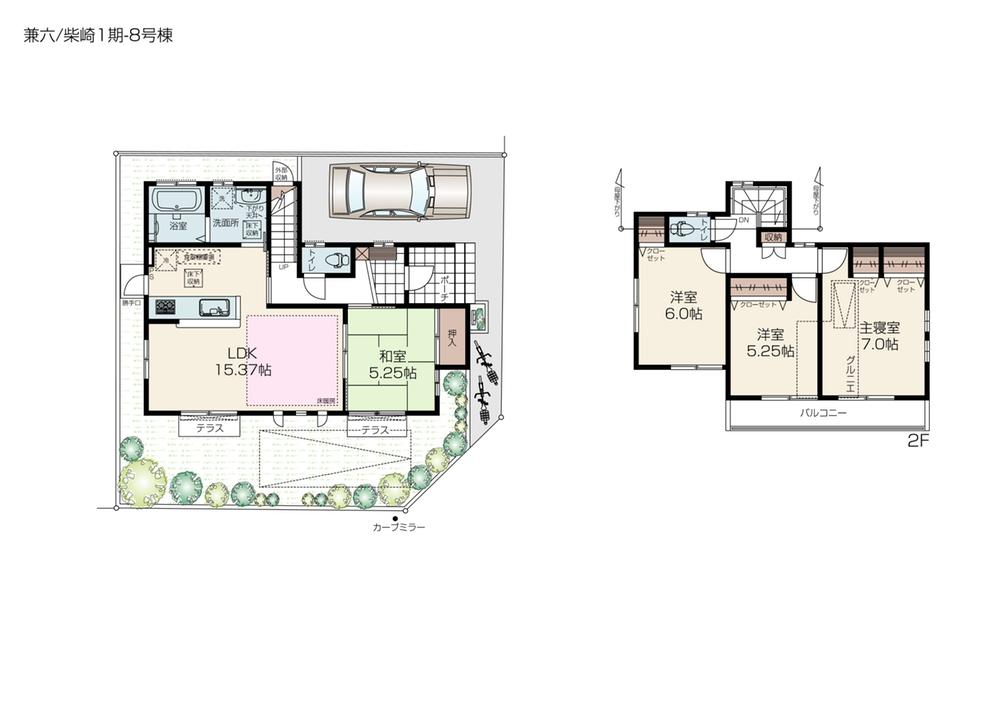 (8 Building Sale furnished), Price 59,630,000 yen, 4LDK, Land area 117.49 sq m , Building area 93.98 sq m
(8号棟 家具付販売)、価格5963万円、4LDK、土地面積117.49m2、建物面積93.98m2
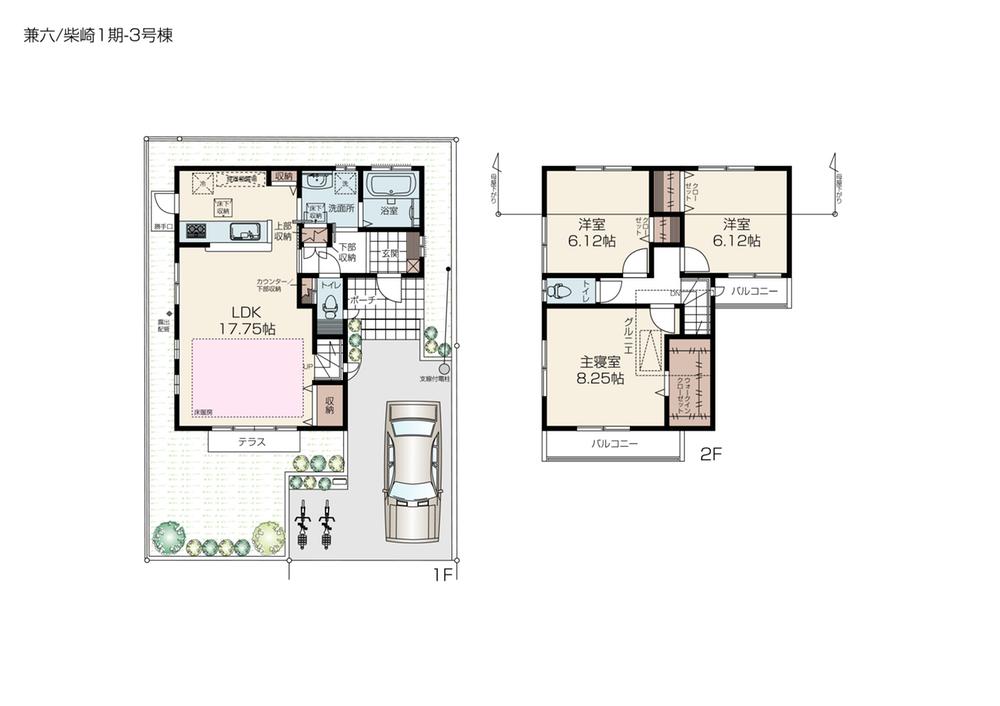 (3 Building), Price 55,280,000 yen, 3LDK, Land area 115.49 sq m , Building area 91.7 sq m
(3号棟)、価格5528万円、3LDK、土地面積115.49m2、建物面積91.7m2
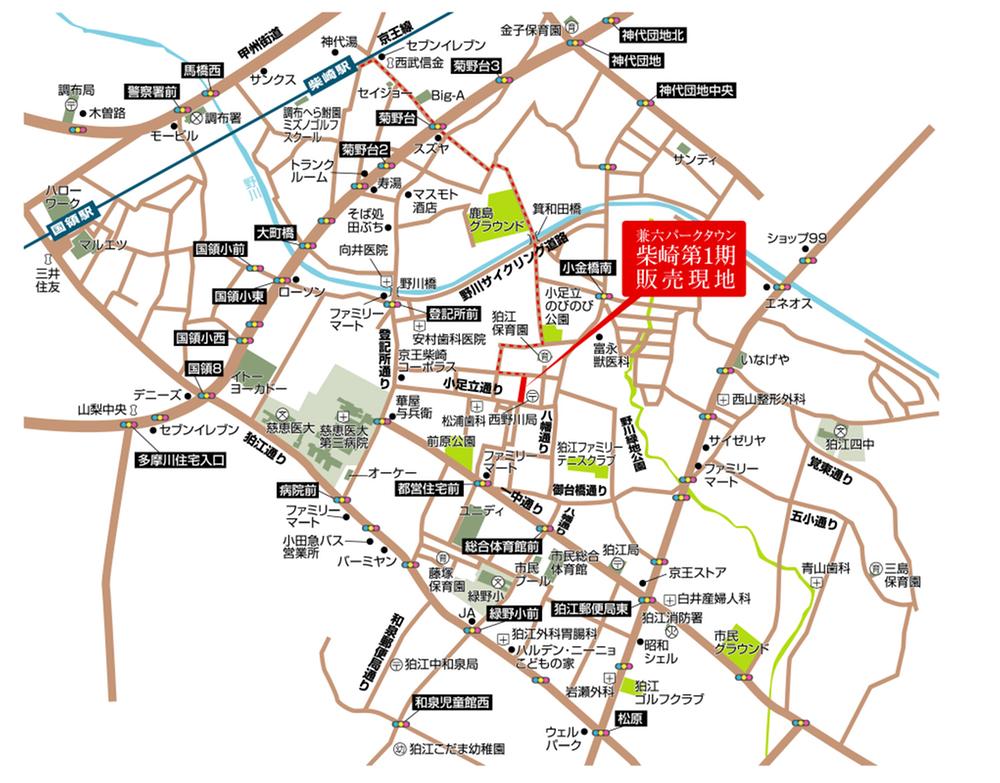 Local guide map
現地案内図
Park公園 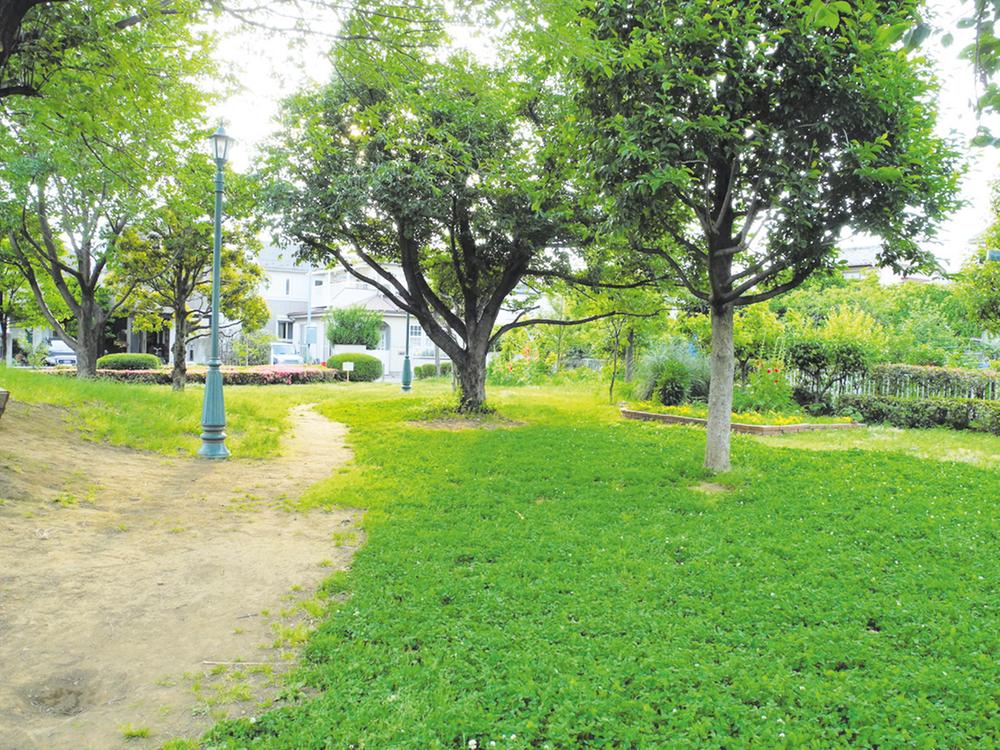 247m to a small Adachi carefree park
小足立のびのび公園まで247m
Supermarketスーパー 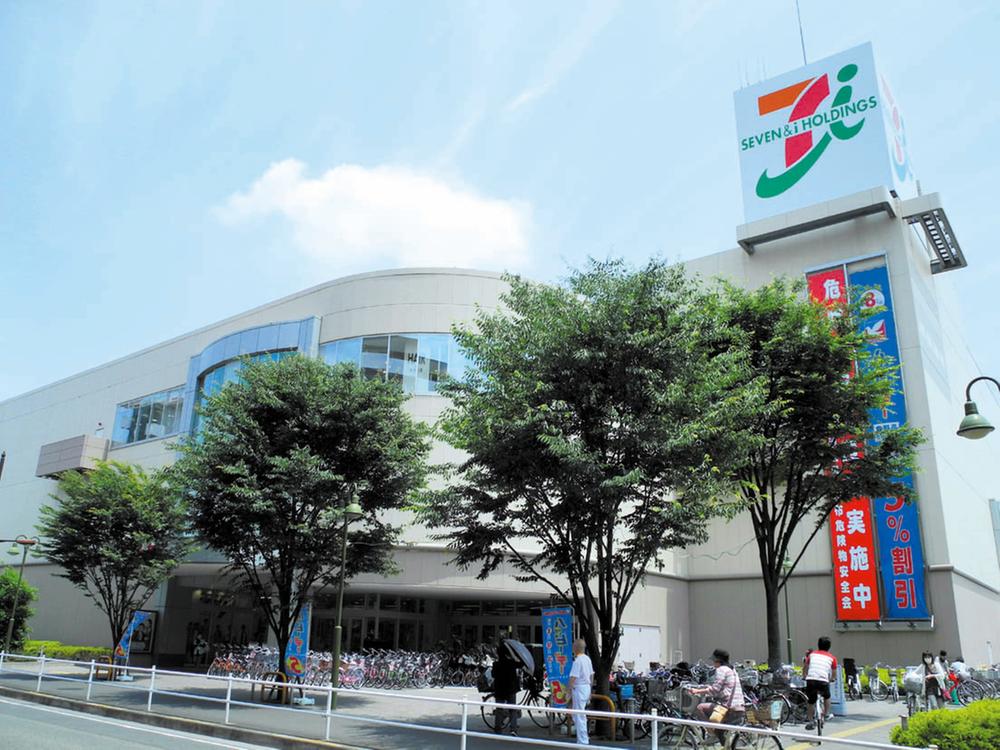 To Ito-Yokado 925m
イトーヨーカドーまで925m
Home centerホームセンター 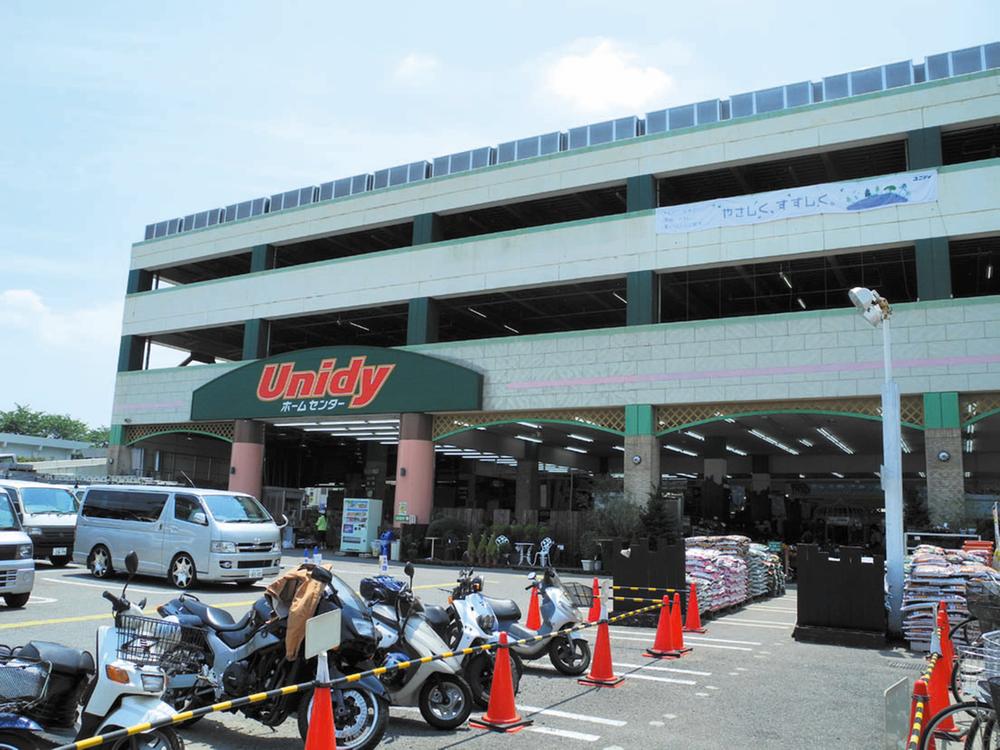 Until Yunidi 305m
ユニディまで305m
Primary school小学校 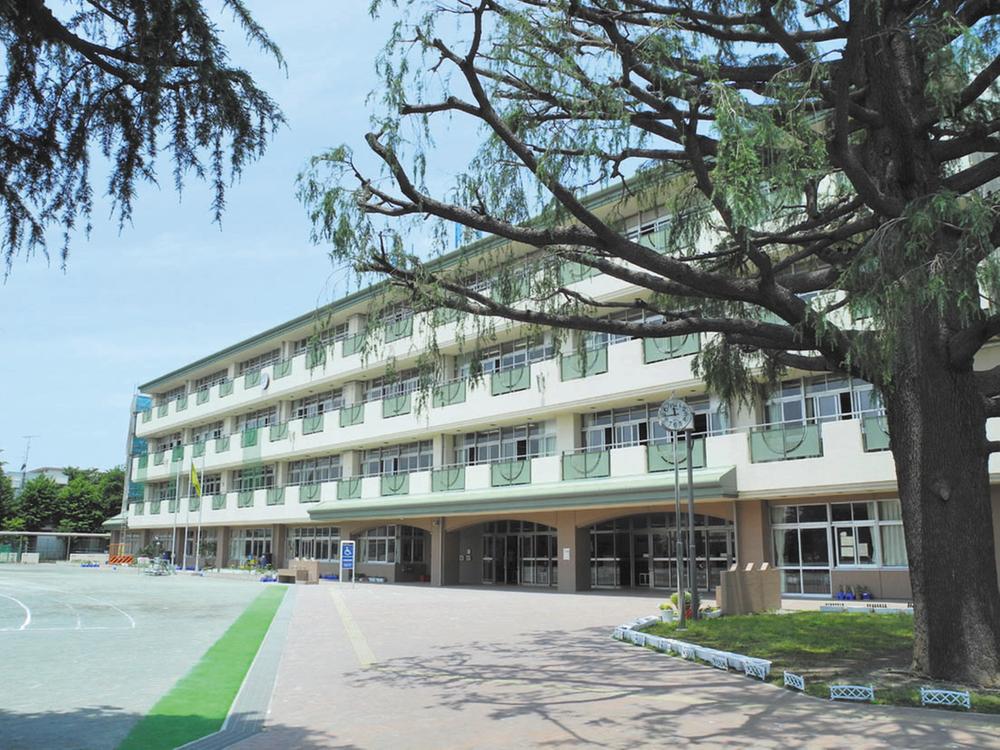 Greenfields to elementary school 615m
緑野小学校まで615m
Junior high school中学校 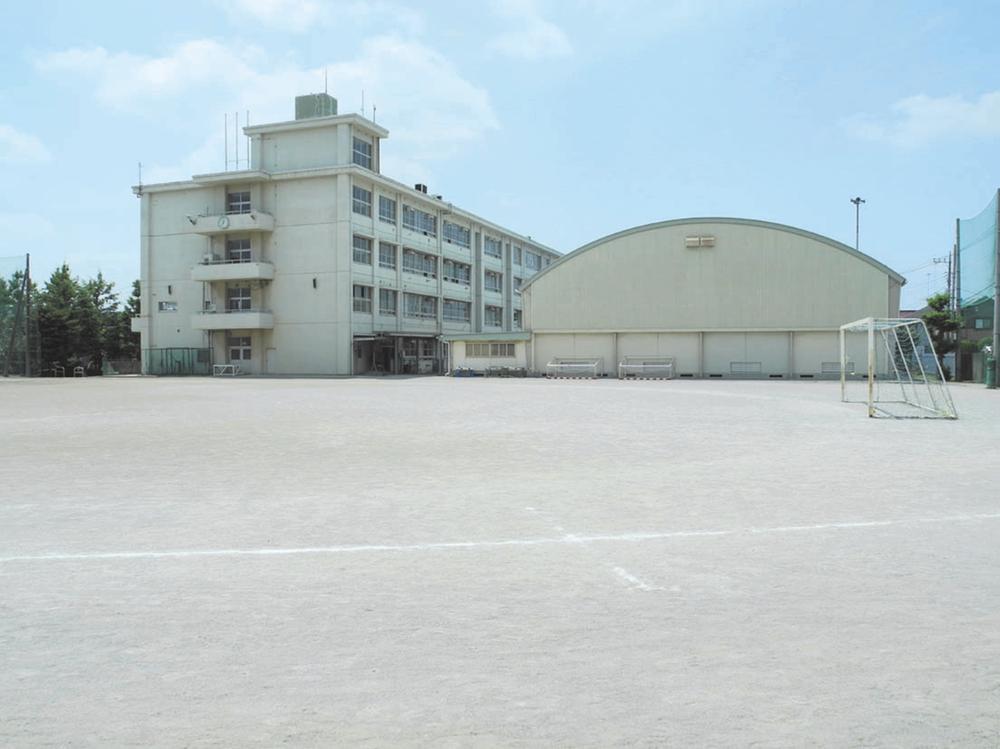 Komae 1055m until the fourth junior high school
狛江第四中学校まで1055m
Cooling and heating ・ Air conditioning冷暖房・空調設備 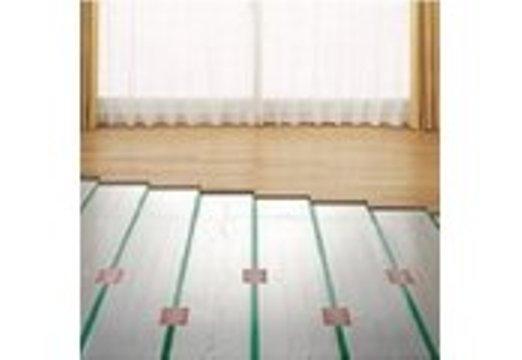 Warm you gently body in the ideal of heating "gas hot water floor heating" like warmth, such as the Sunny warming from feet.
足元から暖める理想の暖房「ガス温水床暖房」まるで陽だまりのような暖かさで体をやさしく暖めます。
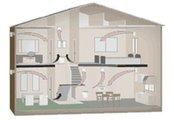 To create a flow of air into the room, To maintain good indoor air environment.
室内に空気の流れをつくり出して、良好な室内空気環境を維持します。
Other Equipmentその他設備 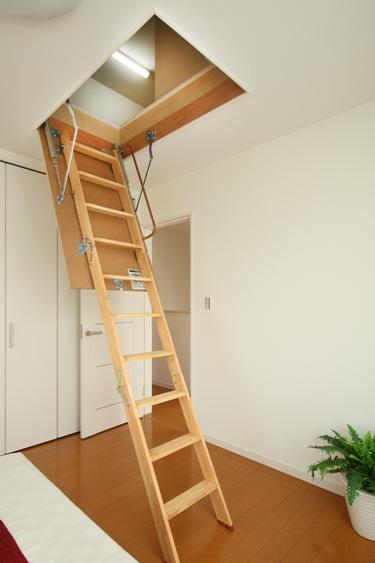 Convenient plus α storage space as a storage space of seasonal goods such as skiing, Installed Grenier to all building.
スキーなどの季節用品の収納スペースとして便利なプラスαの収納スペース、グルニエを全棟に設置。
Local guide map現地案内図 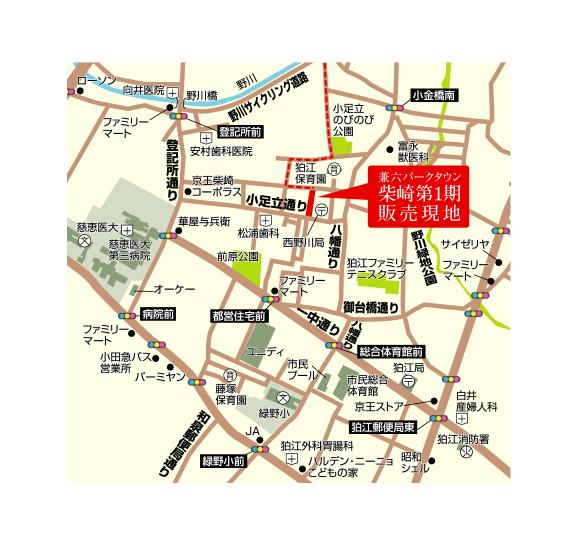 Local peripheral enlarged view
現地周辺拡大図
Other Equipmentその他設備 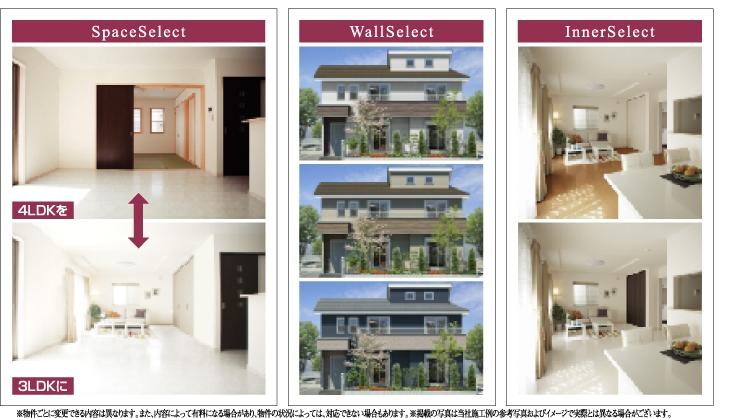 Mato ・ Material ・ Coordinate the house to leave the feelings such as color. By combining a variety of specifications, The house of your own. (Partial toll. Application deadline Yes)
間取・素材・カラーなど想いのままに住まいをコーディネート。多彩な仕様を組み合わせて、自分だけの住まいを。(一部有料。申込期限有)
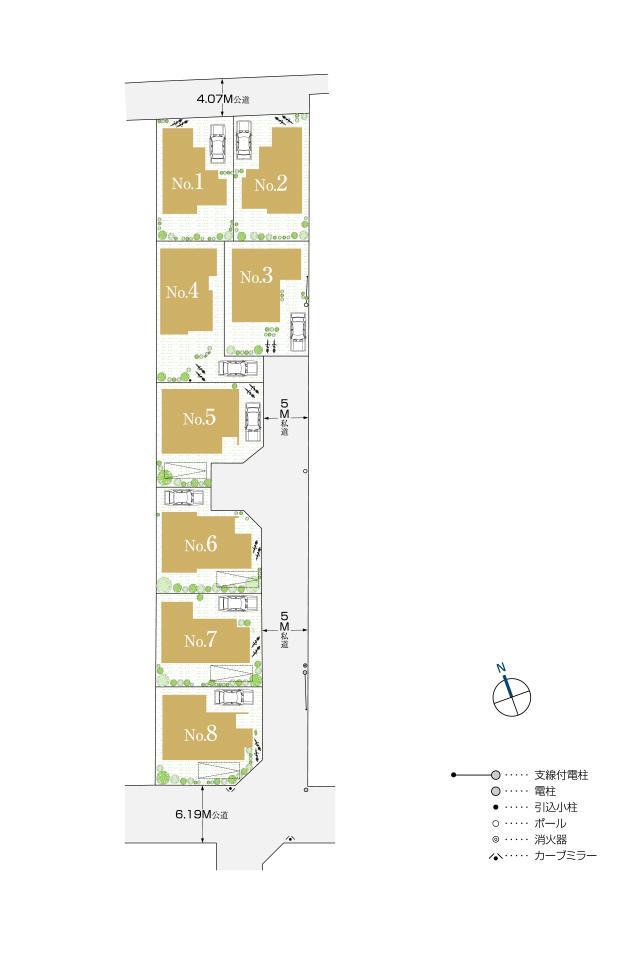 The entire compartment Figure
全体区画図
Hospital病院 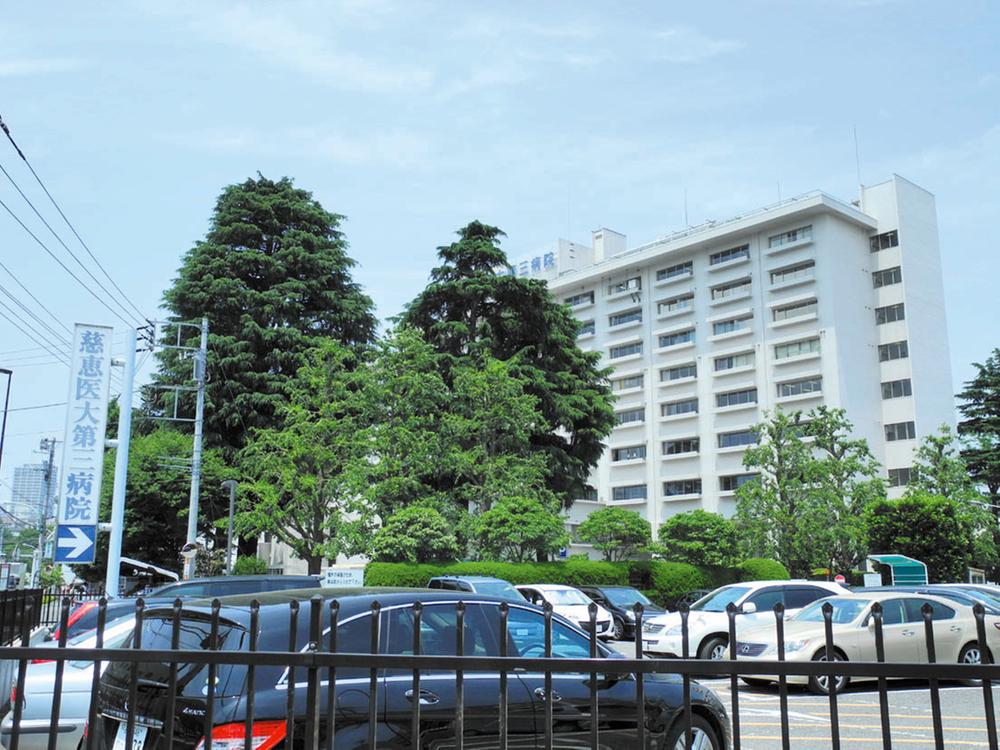 Jikei University School of Medicine 585m until comes the third hospital
東京慈恵会医科大学付属第三病院まで585m
Location
|




















