Investing in Japanese real estate
2013June
46,980,000 yen ・ 55,780,000 yen, 3LDK (4LDK correspondence possible by flex Wall paid work), 87.55 sq m ・ 87.85 sq m
New Homes » Kanto » Tokyo » Komae City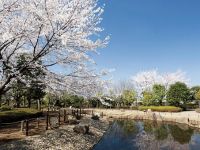 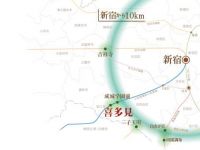
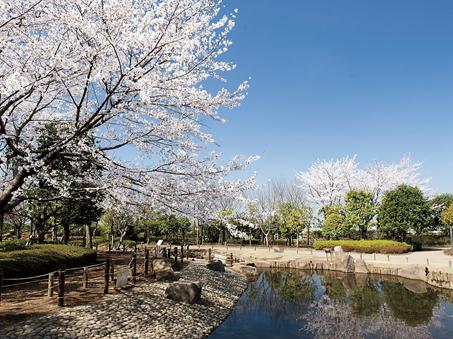 Komae City, The future of the city defined as "water and the green of the Housing and Urban", Citizens developing a variety of green space conservation activities come together. Kinutakoen (about 3600m) large park also there are many, such as, It has become a recreation of people (Kitami Friendship Square. About 1460m) 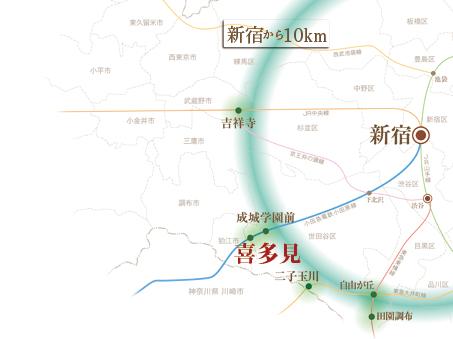 Odawara Line Odakyu of about 12km from Shinjuku Station "Kitami" station. Shinjuku (local train use. Seijogakuen nimble access to before the trains express use), such as the city of the main station is possible (area conceptual diagram. ※ Gaihaka linear distance on the map from Shinjuku Station to from a straight line about 12km Shinjuku Station Kitami Station) 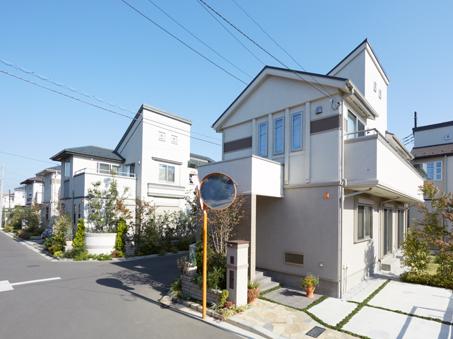 And a land plan with the aim of light and airy living environment, Local street parallel to dwelling unit of unified design lined (2013.11 shooting. Including the sale settled) 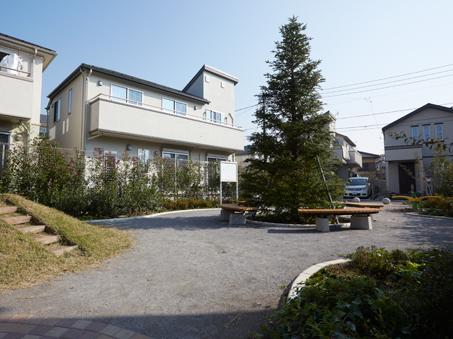 Residential units overlooking the symbol tree Town in the park "fir tree children amusement" were planted in the center (2013.11 shooting. Including the sale settled) 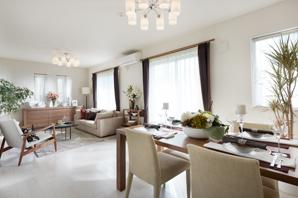 Many of the living room by the south ・ It was achieved by planning with a window, Full of light and airy living room ・ dining. I want to spend pleasant moments of relaxation of the family 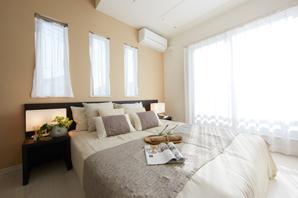 As the benefits of integrated development, Include the goodness of tatami number of efficiency of the floor plan. To facilitate the furniture placement by designing a room in shaping, Can be efficiently used interior space (2 Kaiyoshitsu) 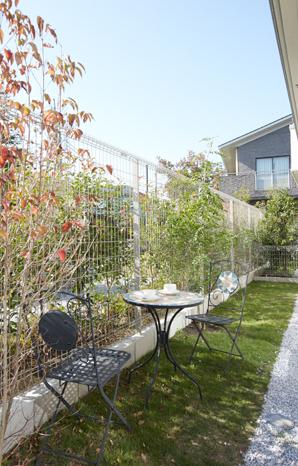 The grounds of the south wide span, Garden in bright space. Summer may be provided a green curtain, We want planting seasonal flowers enjoy the colorful space (all pictures 21 Building ・ Model house) 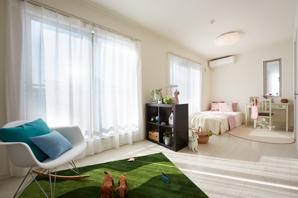 Also installed a two-door, one-room Western-style rooms on the second floor living room. According to the child's growth, Smaller one is spacious and use, When you grow up in the partition (s), such as to ensure the individual space, You can take advantage of the room to the flexible ![[Functional design. Storage space of attention] It was born from the customer's voice "Irodori storage" is, Efficiently, Housing shape which is developed to study the more space that things can hold. 2-stage pipe hanger considering the storage efficiency Ya, Outdoor goods Maeru external storage, etc., A commitment of the storage space, By all means in the model house in public, I want to experience.](/images/tokyo/komae/3e2d8c0121.jpg) [Functional design. Storage space of attention] It was born from the customer's voice "Irodori storage" is, Efficiently, Housing shape which is developed to study the more space that things can hold. 2-stage pipe hanger considering the storage efficiency Ya, Outdoor goods Maeru external storage, etc., A commitment of the storage space, By all means in the model house in public, I want to experience. Aerial photograph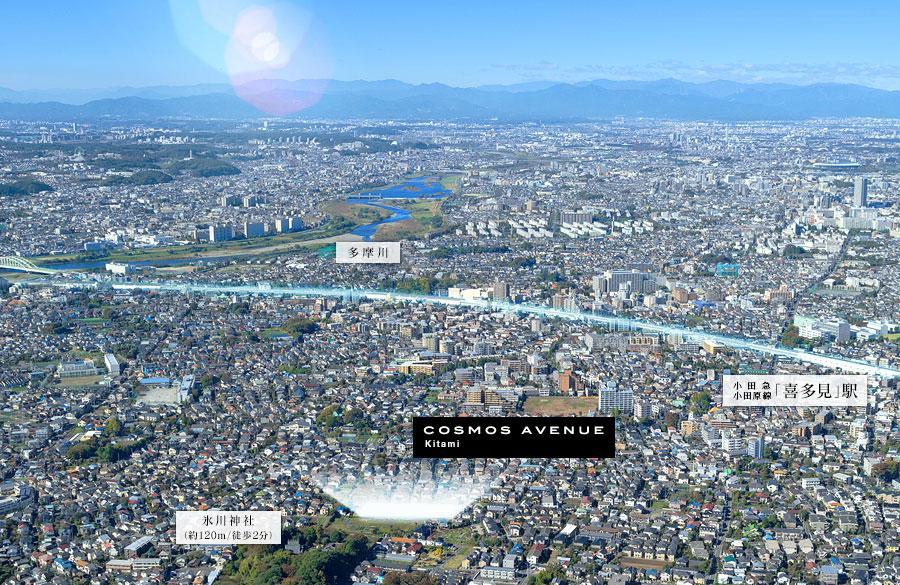 ※ In fact a somewhat different in those CG treatment to those posted local neighborhood Aerial of which was taken in 2012. November. Rendering (appearance)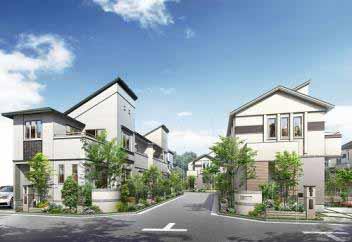 Rendering Other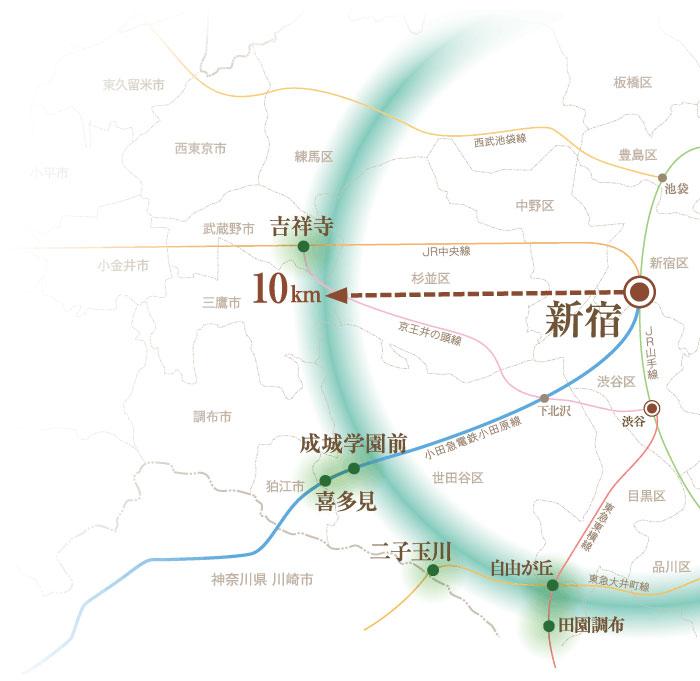 Blessed with area conceptual diagram environment, Mature residential area distributed in the vicinity of the Shinjuku 10 km 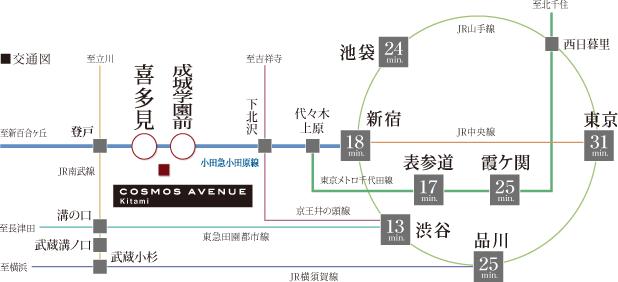 Traffic view Shinjuku, Direct access to Tokyo, Fit the inner city in the hands to the everyday 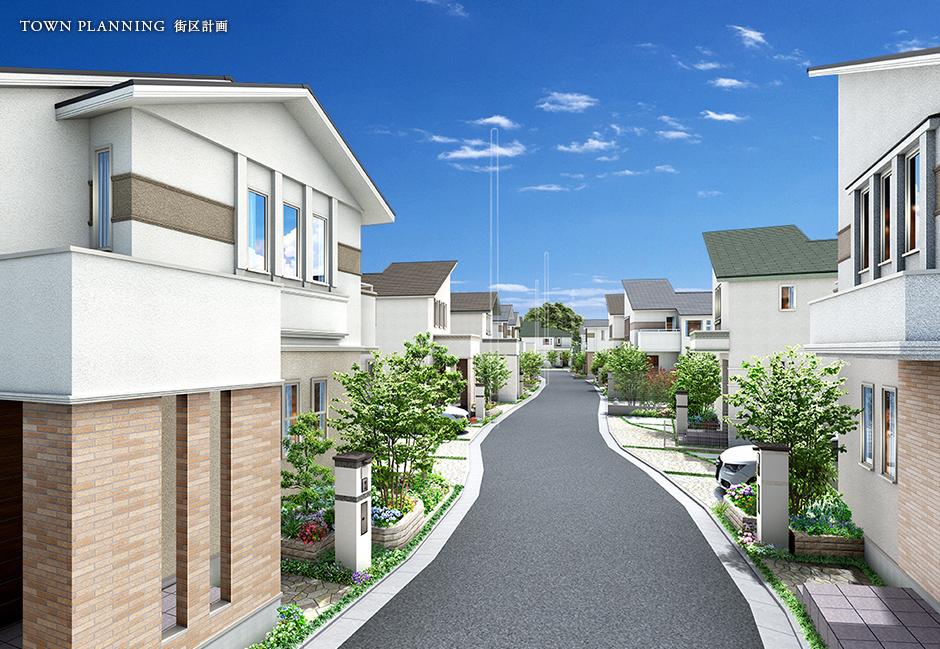 Cityscape Rendering 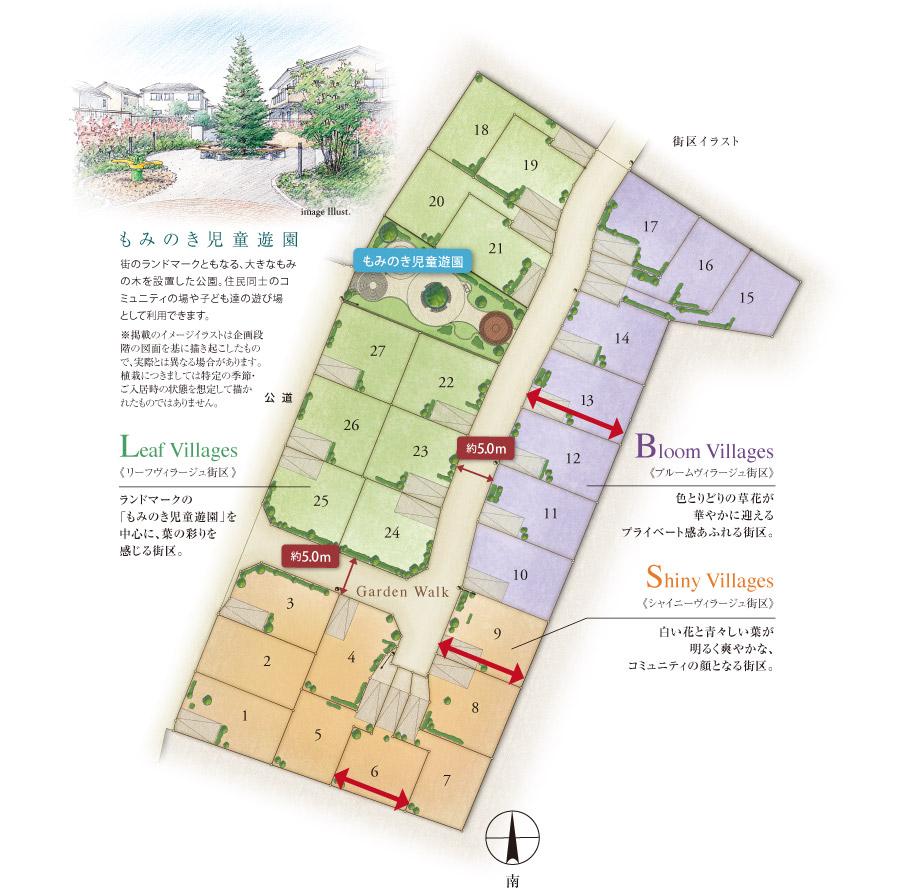 Beautiful cityscape that add color to the day-to-day city block illustrations 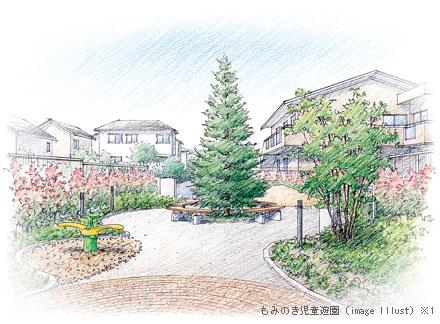 Fir tree city carve a rich storage along with the age of the children's park image illustrations fir tree Other local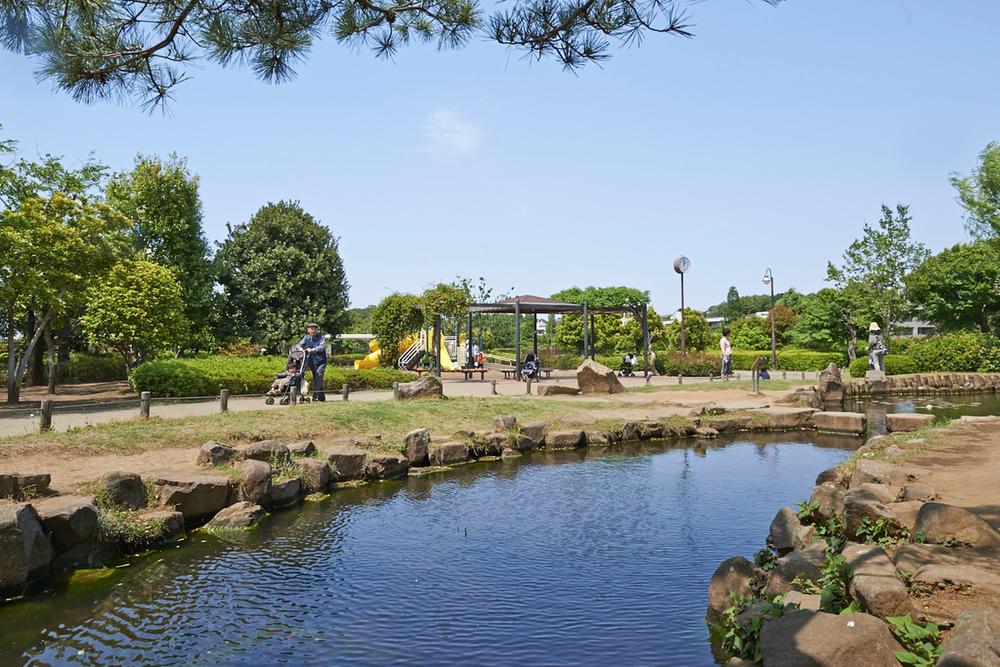 Kitami Fureai Square (about than local 1460m / 6 minutes by car) 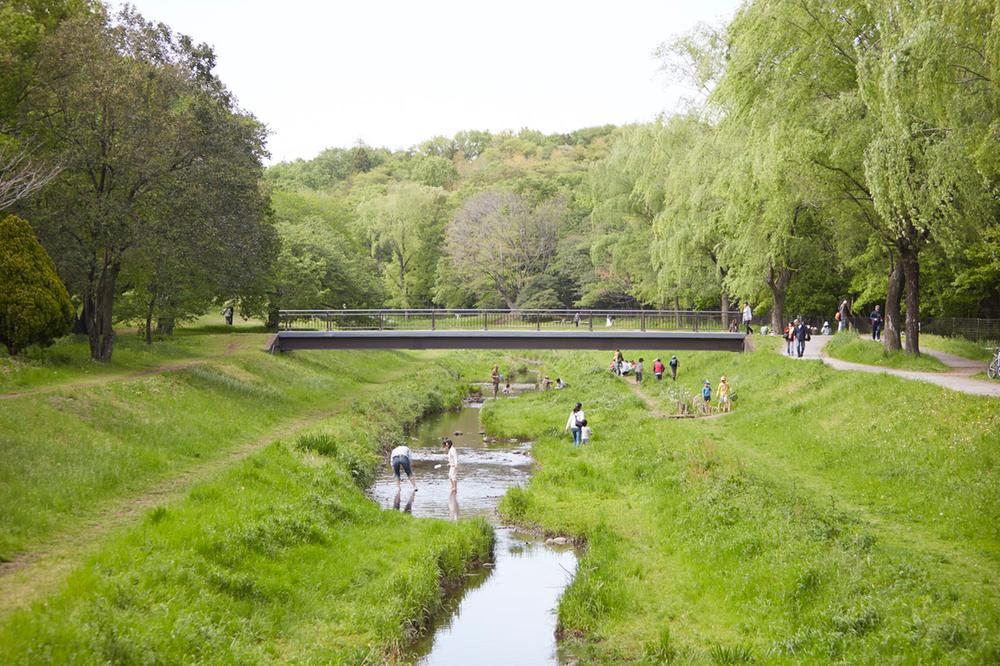 Nogawa park (about than local 10600m / 35 minutes by car) 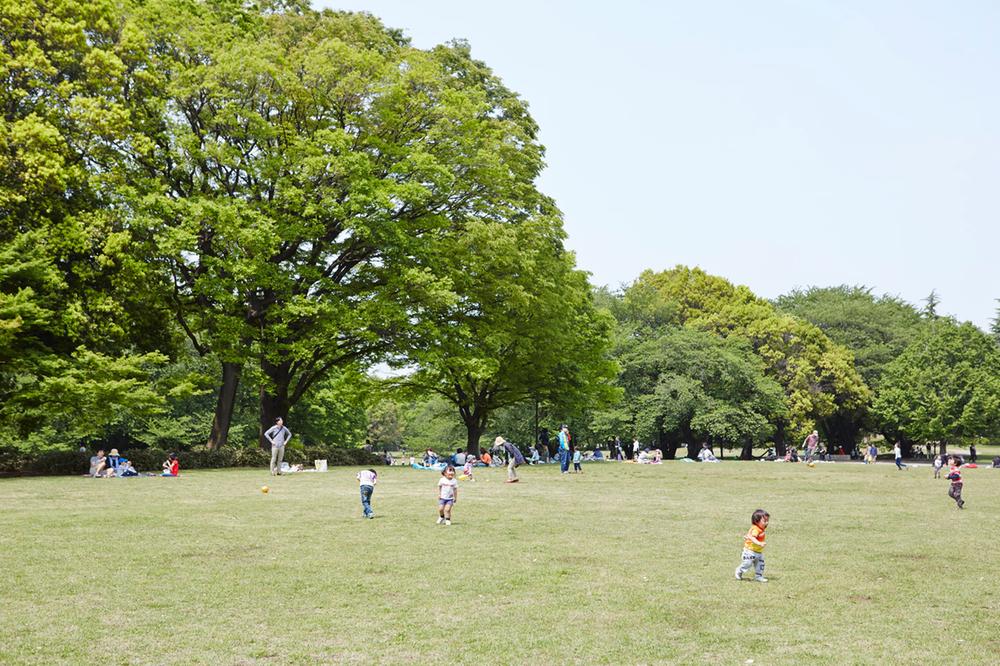 Kinutakoen (about than local 3600m / 12 minutes by car) 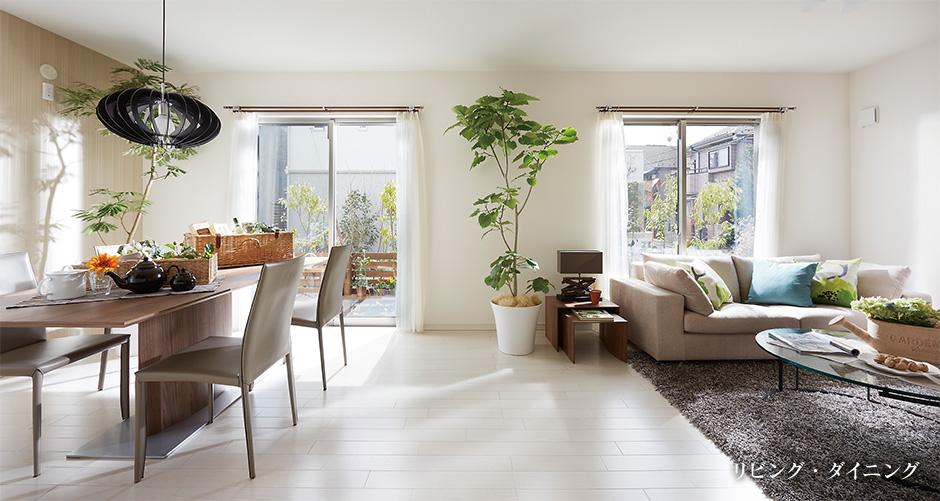 Model house photo 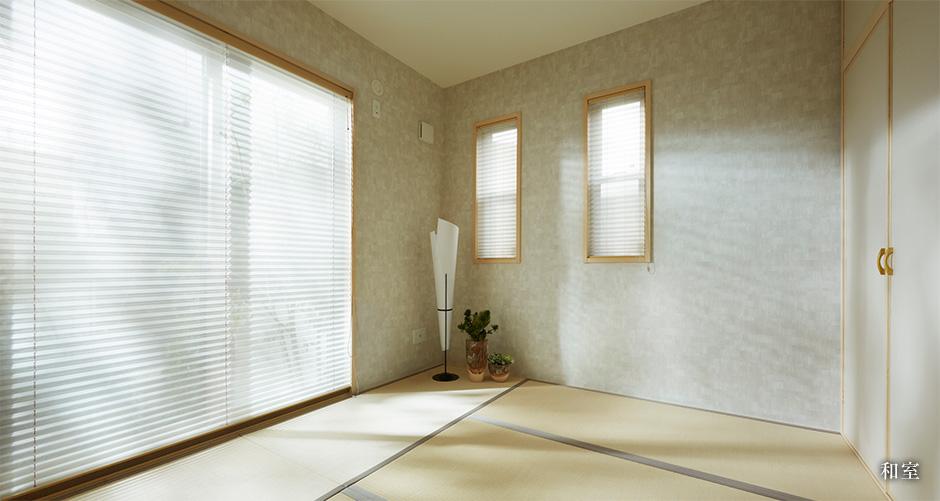 Model house photo 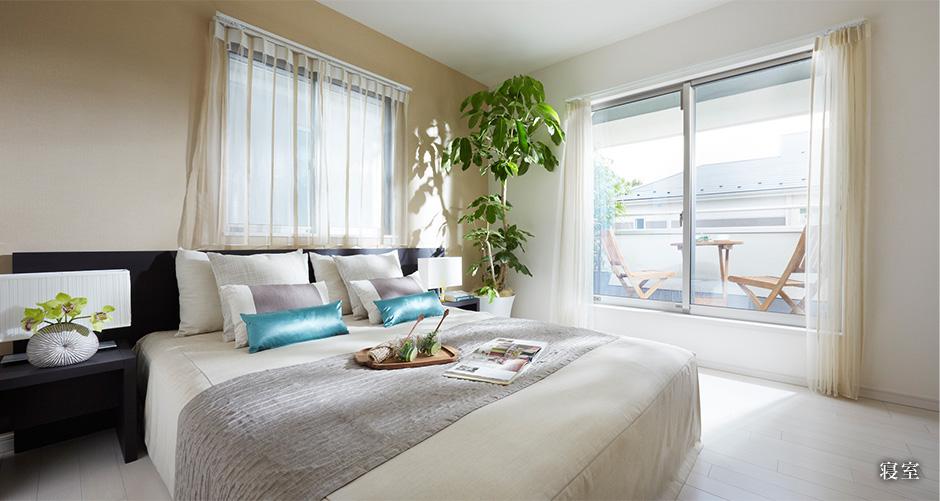 Model house photo 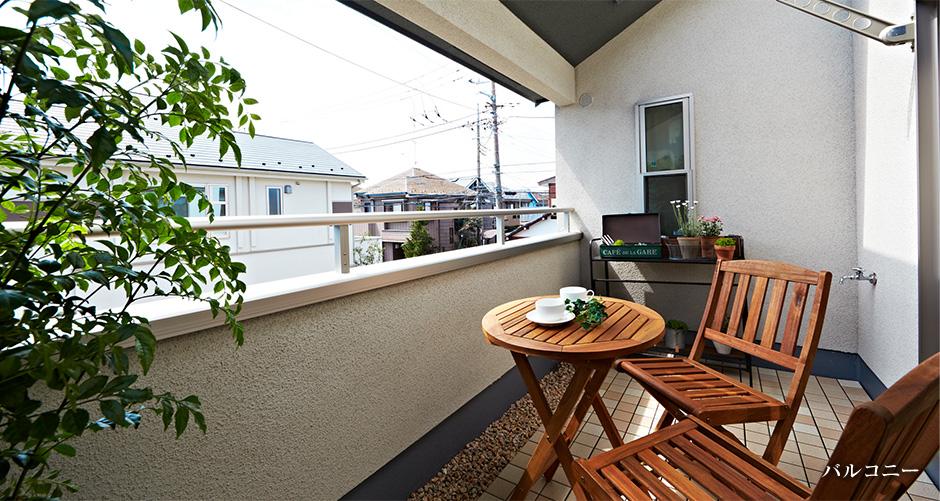 Model house photo 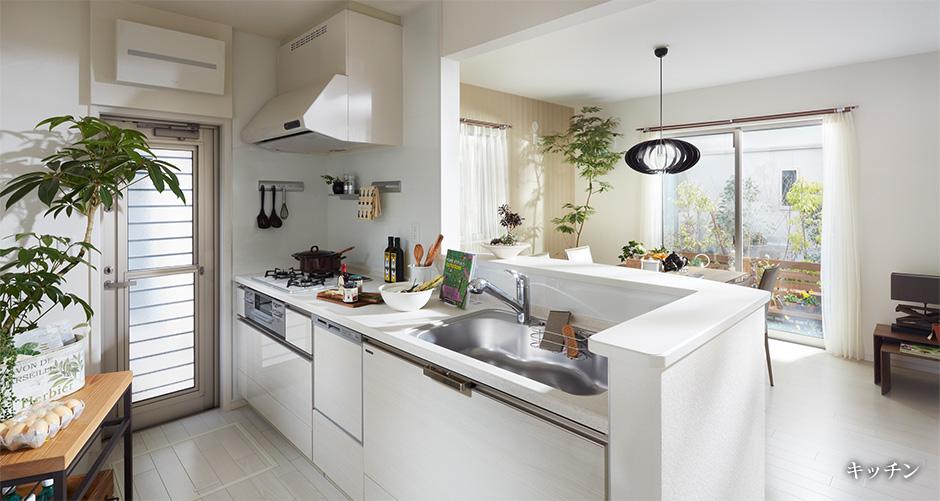 Model house photo 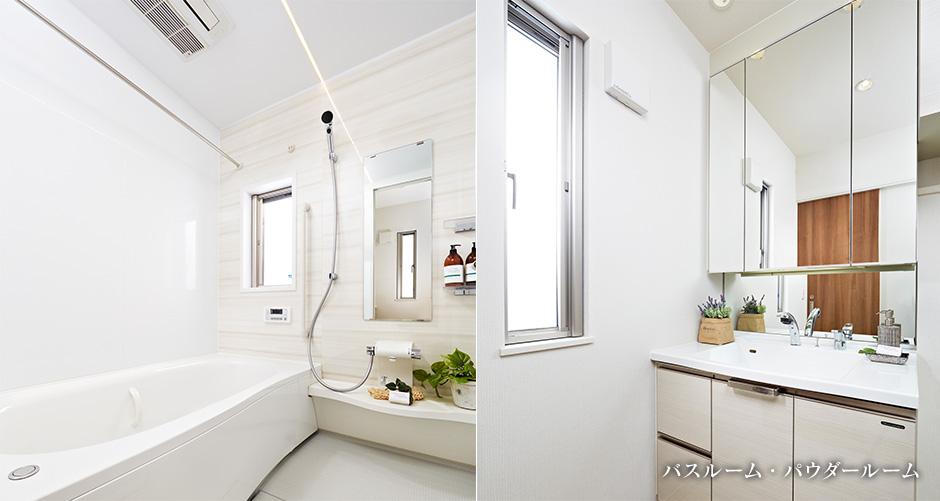 Model house photo 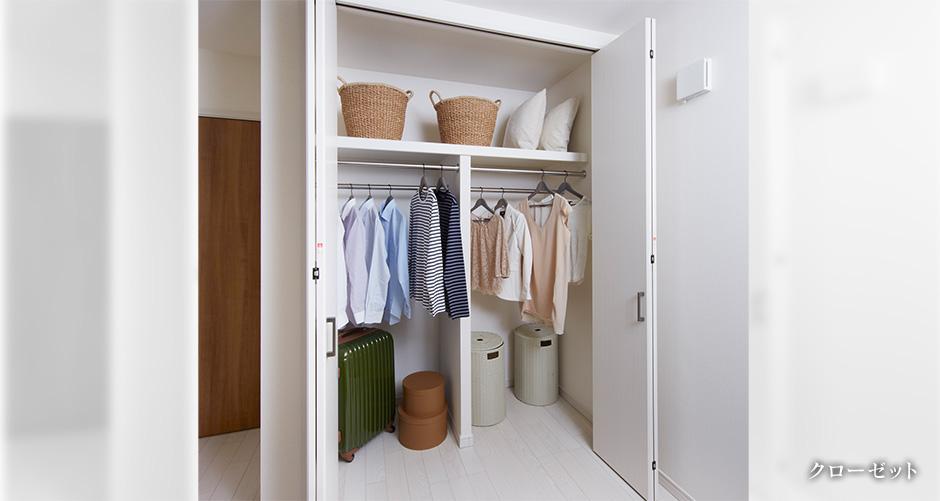 Model house photo 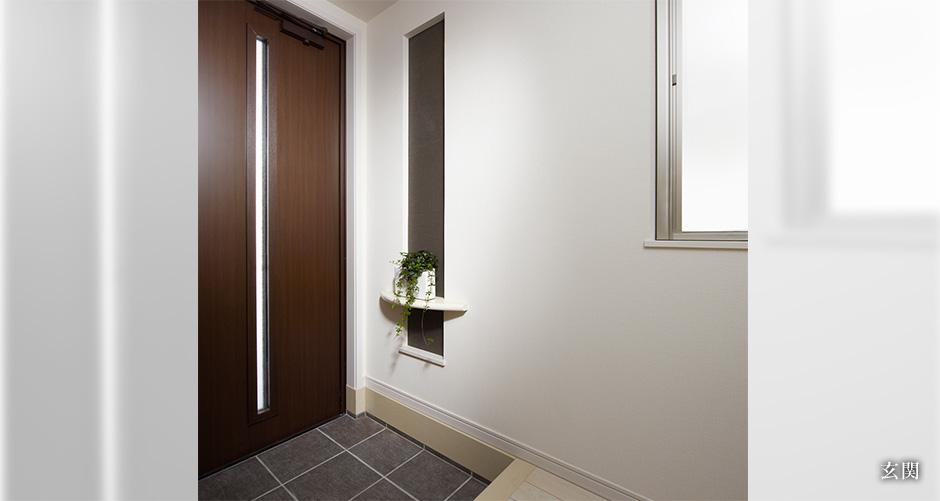 Model house photo 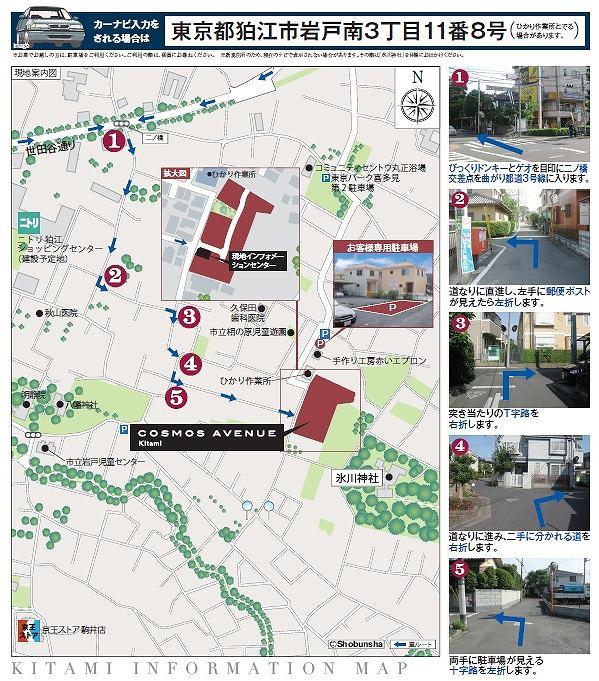 Local guide map 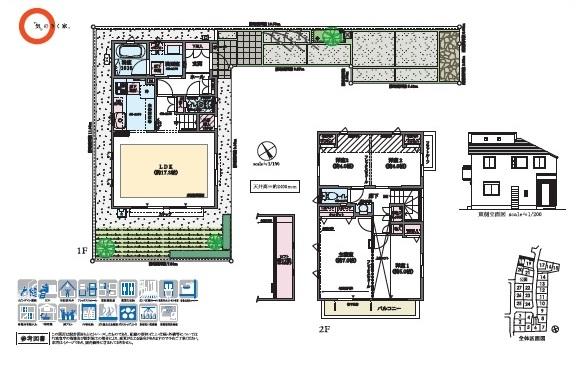 Floor plan 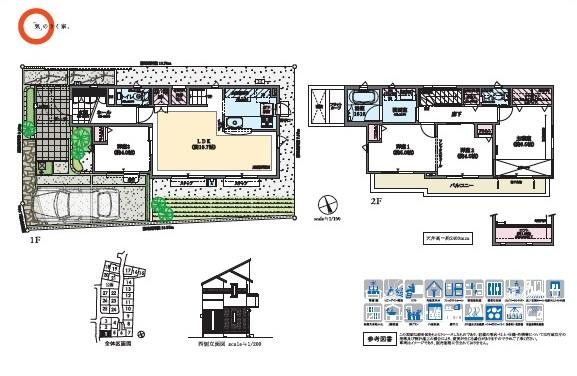 Floor plan Shopping centre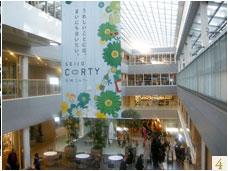 1560m to Seijo Corti Supermarket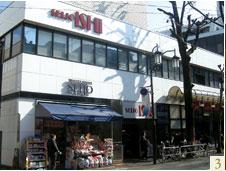 Until Seijo Ishii 1710m Other Environmental Photo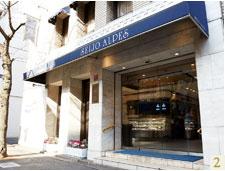 Seijo until the Alps 1640m 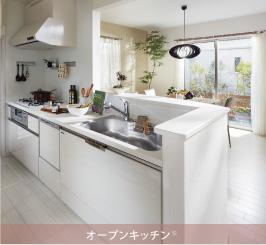 Other Equipment 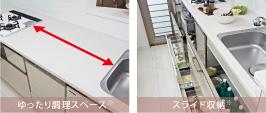 Other Equipment Local guide map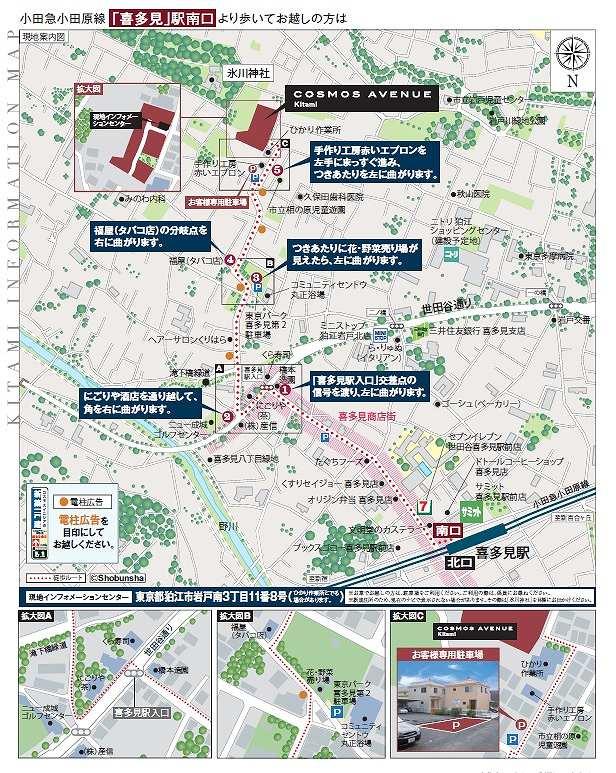 Local guide map (from the South Exit Kitami Station) 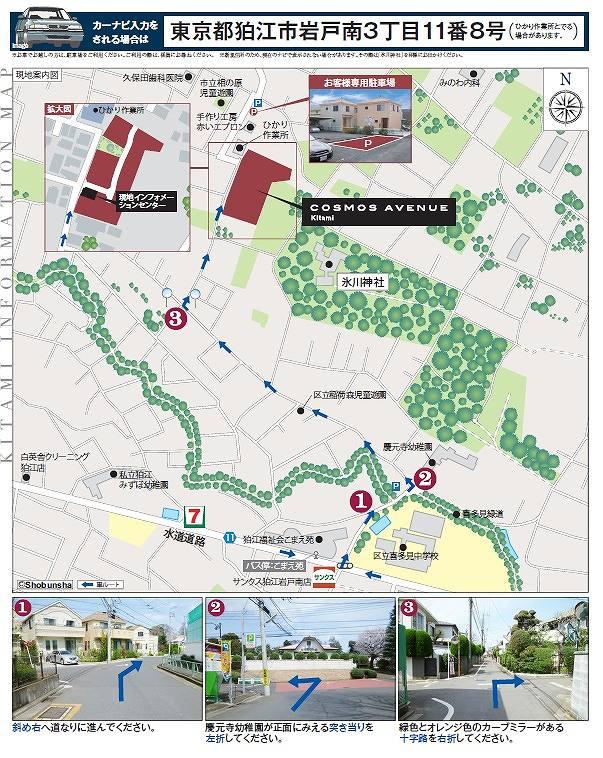 Access view 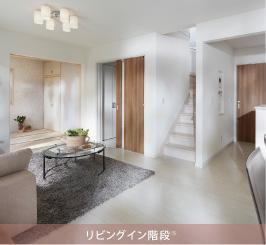 Other Equipment 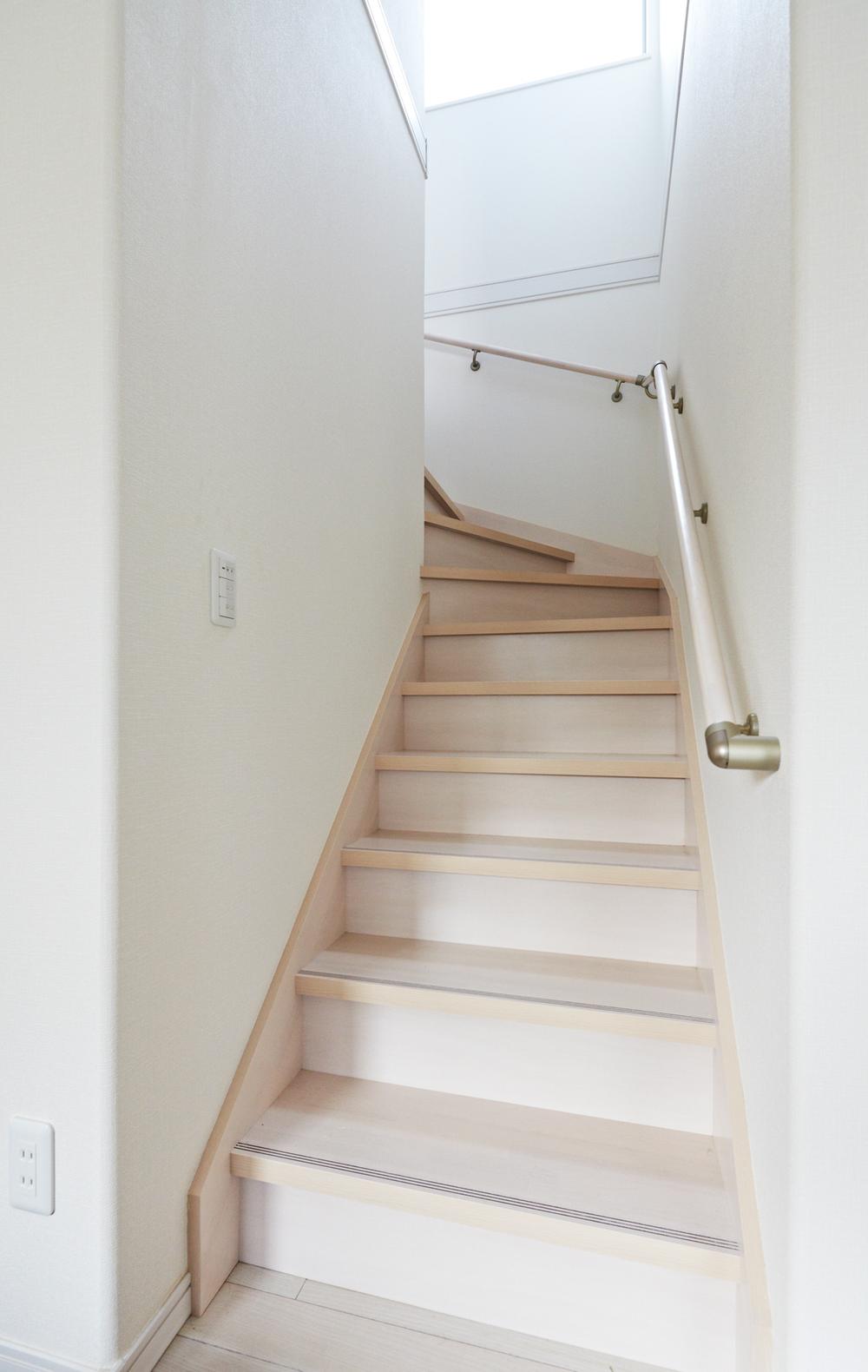 Other Equipment 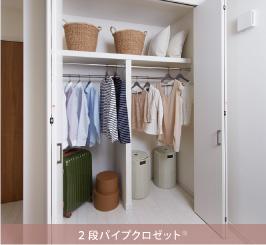 Other Equipment Other Environmental Photo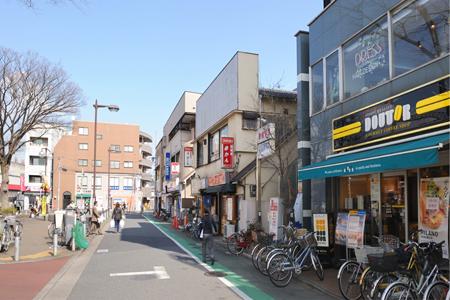 Kitami 700m to the shopping street Supermarket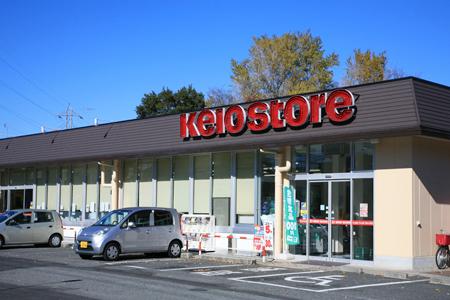 610m to Keio store Komai shop 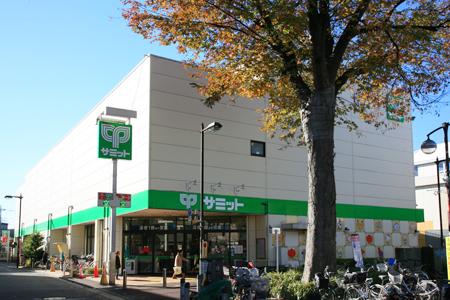 1040m to Summit store Kitami Ekimae Other Environmental Photo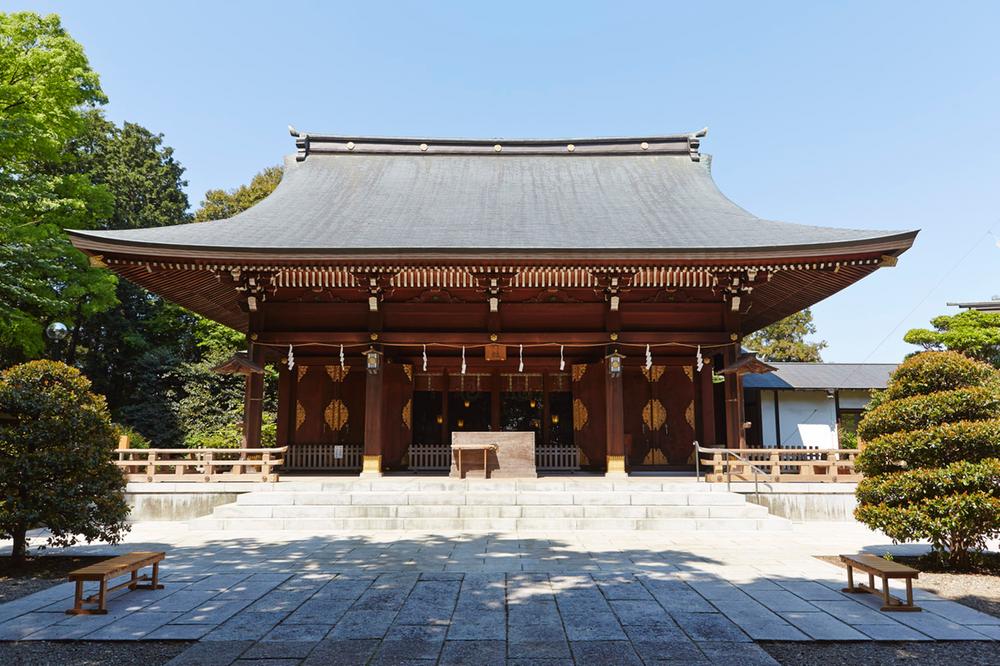 Kitami Hikawa Shrine 120m to Hospital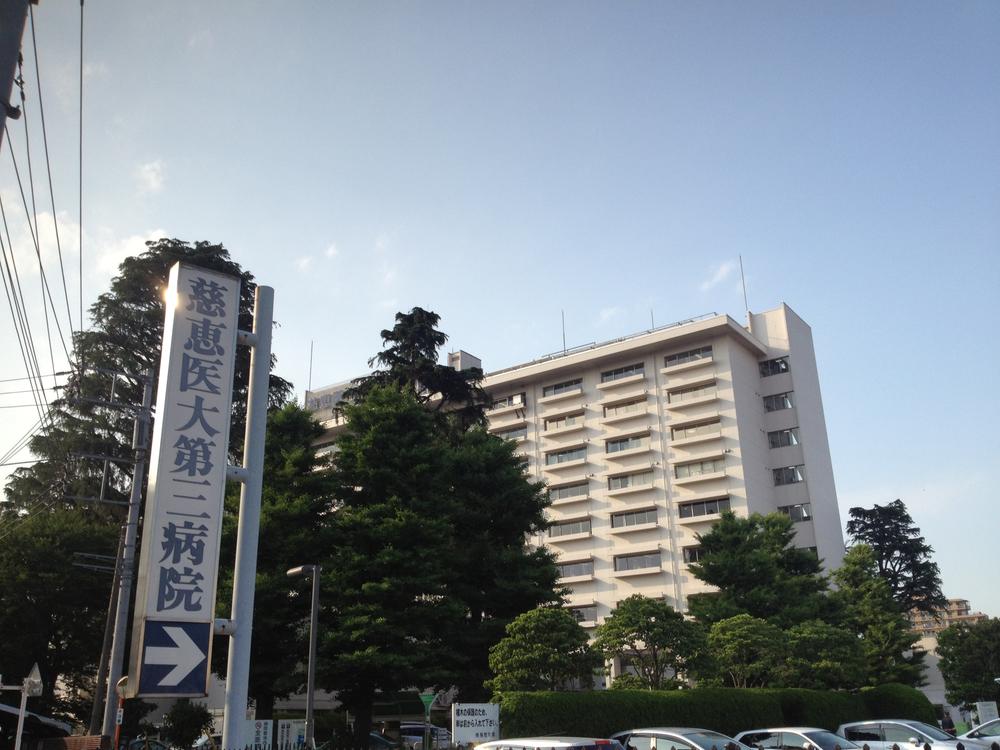 Jikei University School of Medicine 1980m to University Hospital Other Environmental Photo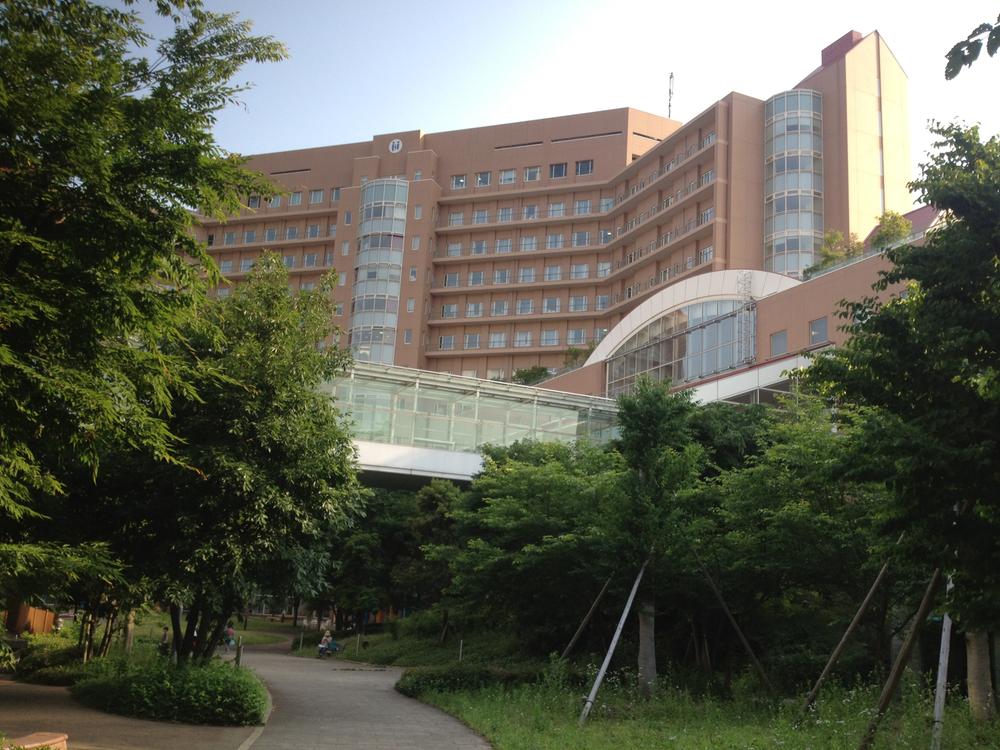 2160m to the Center for Child Health and Development Location | |||||||||||||||||||||||||||||||||||||||||||||||||||||||||||||||||||||||||||||||||