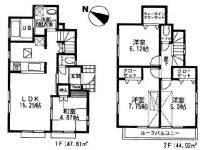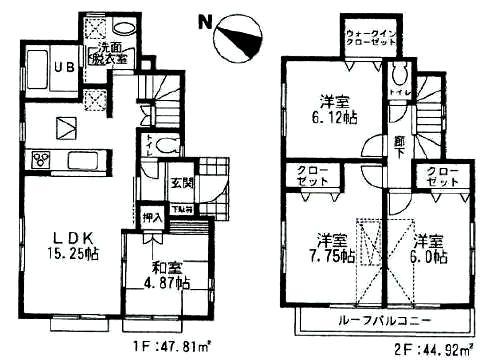|
|
Tokyo Komae City
東京都狛江市
|
|
Odakyu line "Komae" walk 16 minutes
小田急線「狛江」歩16分
|
|
Fire-safety ・ Thermal insulation properties ・ Sound insulation of high Asahi Kasei Hebel power board thickness 37mm use
防火性・断熱性・遮音性の高い旭化成ヘーベルパワーボード厚さ37mm使用
|
|
Easy to fit in your family structure first floor living room and a Japanese-style room, Because it is the second floor 3 4LDK of room, It is also suitable for those who want to live with parents. We look forward Contact Us.
ご家族構成に合わせ易い1階リビングと和室、2階3部屋の4LDKとなっておりますので、親と同居したい方にも適しております。お問合せお待ち申し上げております。
|
Features pickup 特徴ピックアップ | | System kitchen / Bathroom Dryer / All room storage / Flat to the station / A quiet residential area / LDK15 tatami mats or more / Face-to-face kitchen / Toilet 2 places / Bathroom 1 tsubo or more / 2-story / Warm water washing toilet seat / The window in the bathroom / TV monitor interphone / Southwestward / Dish washing dryer / Walk-in closet / Water filter / City gas / Flat terrain システムキッチン /浴室乾燥機 /全居室収納 /駅まで平坦 /閑静な住宅地 /LDK15畳以上 /対面式キッチン /トイレ2ヶ所 /浴室1坪以上 /2階建 /温水洗浄便座 /浴室に窓 /TVモニタ付インターホン /南西向き /食器洗乾燥機 /ウォークインクロゼット /浄水器 /都市ガス /平坦地 |
Price 価格 | | 38,800,000 yen 3880万円 |
Floor plan 間取り | | 4LDK 4LDK |
Units sold 販売戸数 | | 1 units 1戸 |
Total units 総戸数 | | 7 units 7戸 |
Land area 土地面積 | | 127.36 sq m (registration) 127.36m2(登記) |
Building area 建物面積 | | 92.73 sq m (measured) 92.73m2(実測) |
Driveway burden-road 私道負担・道路 | | Nothing, South 4.5m width 無、南4.5m幅 |
Completion date 完成時期(築年月) | | September 2013 2013年9月 |
Address 住所 | | Tokyo Komae City Komai cho 東京都狛江市駒井町1 |
Traffic 交通 | | Odakyu line "Komae" walk 16 minutes
Odakyu line "Izumi Tamagawa" walk 16 minutes 小田急線「狛江」歩16分
小田急線「和泉多摩川」歩16分
|
Contact お問い合せ先 | | TEL: 0800-603-0560 [Toll free] mobile phone ・ Also available from PHS
Caller ID is not notified
Please contact the "saw SUUMO (Sumo)"
If it does not lead, If the real estate company TEL:0800-603-0560【通話料無料】携帯電話・PHSからもご利用いただけます
発信者番号は通知されません
「SUUMO(スーモ)を見た」と問い合わせください
つながらない方、不動産会社の方は
|
Building coverage, floor area ratio 建ぺい率・容積率 | | 40% ・ 80% 40%・80% |
Time residents 入居時期 | | Consultation 相談 |
Land of the right form 土地の権利形態 | | Ownership 所有権 |
Structure and method of construction 構造・工法 | | Wooden 2-story 木造2階建 |
Use district 用途地域 | | One low-rise 1種低層 |
Overview and notices その他概要・特記事項 | | Facilities: Public Water Supply, This sewage, City gas, Building confirmation number: 13-754, Parking: car space 設備:公営水道、本下水、都市ガス、建築確認番号:13-754、駐車場:カースペース |
Company profile 会社概要 | | <Mediation> Minister of Land, Infrastructure and Transport (3) No. 006,185 (one company) National Housing Industry Association (Corporation) metropolitan area real estate Fair Trade Council member Asahi housing (stock) new downtown shop 160-0023 Tokyo Nishi-Shinjuku, Shinjuku-ku, 1-19-6 Shinjuku Yamate building 7th floor <仲介>国土交通大臣(3)第006185号(一社)全国住宅産業協会会員 (公社)首都圏不動産公正取引協議会加盟朝日住宅(株)新都心店〒160-0023 東京都新宿区西新宿1-19-6 山手新宿ビル7階 |

