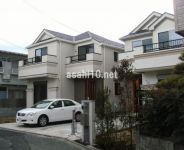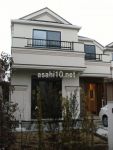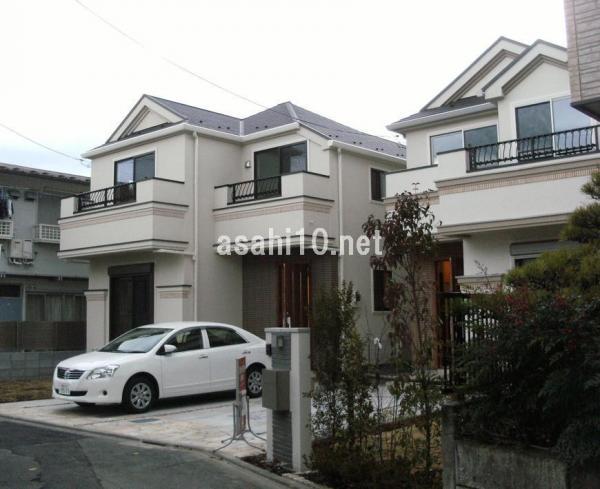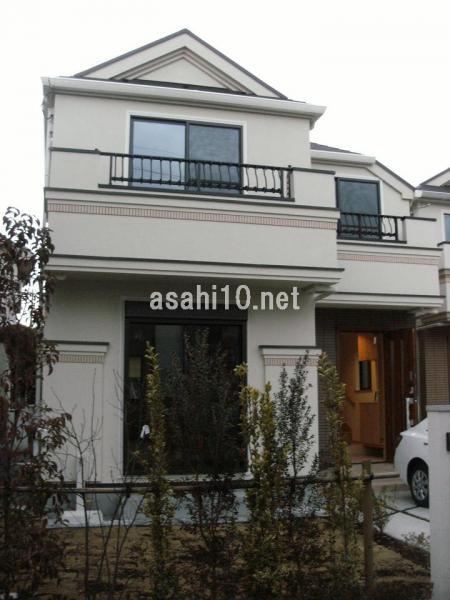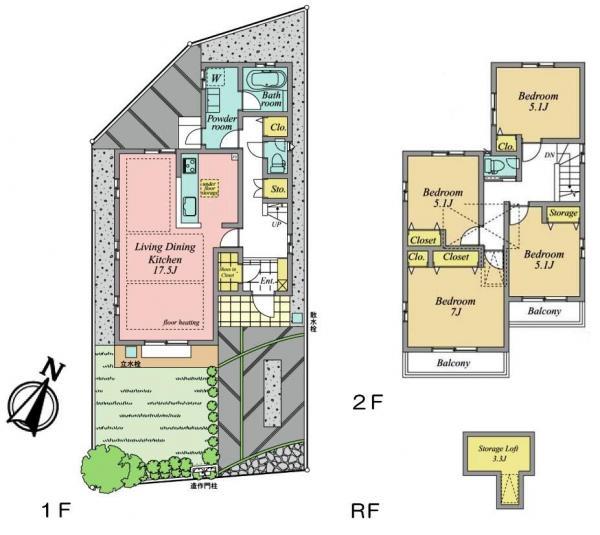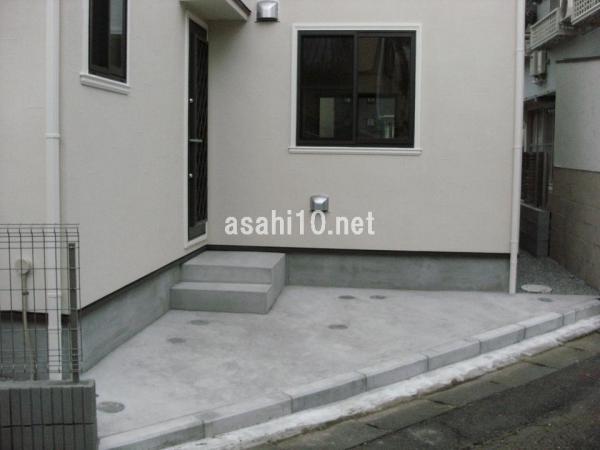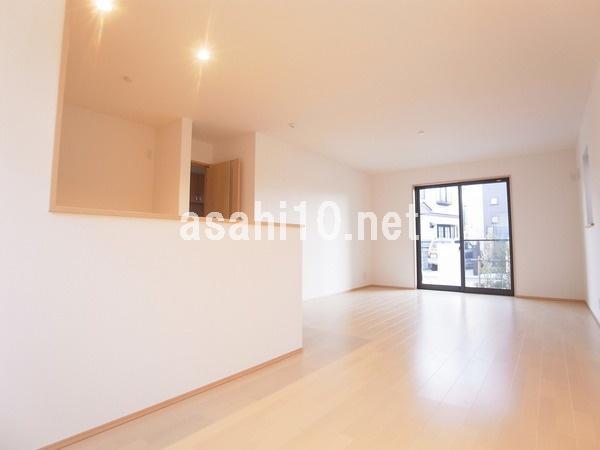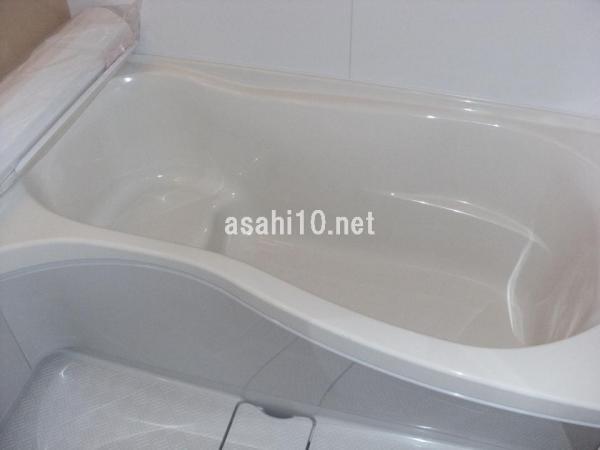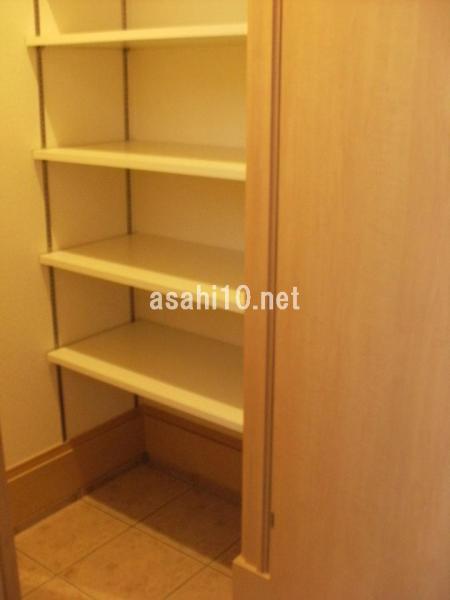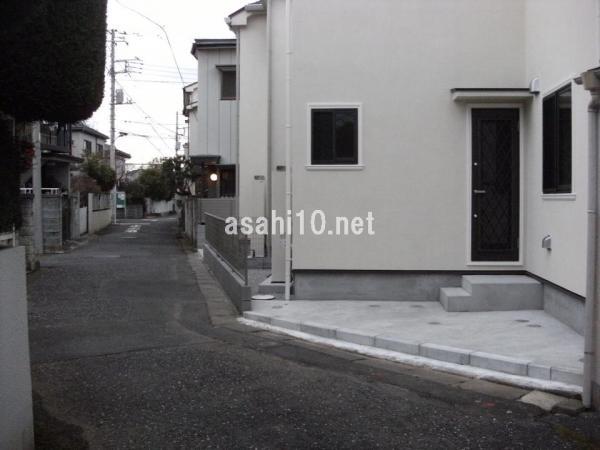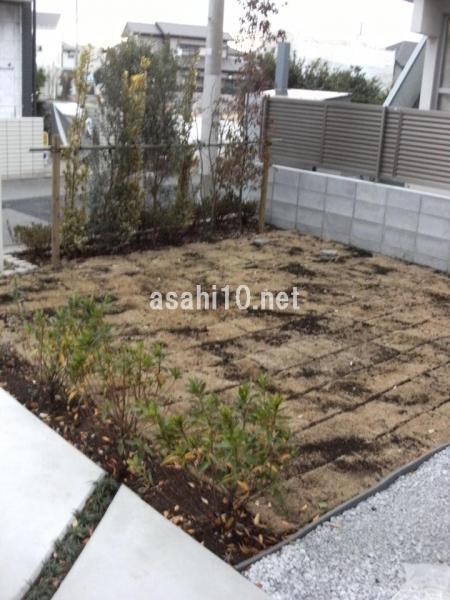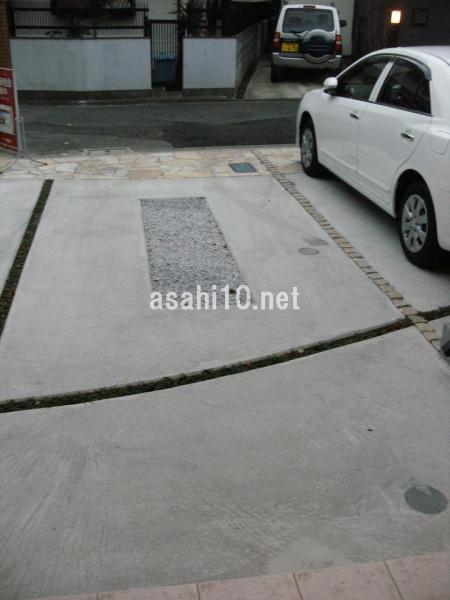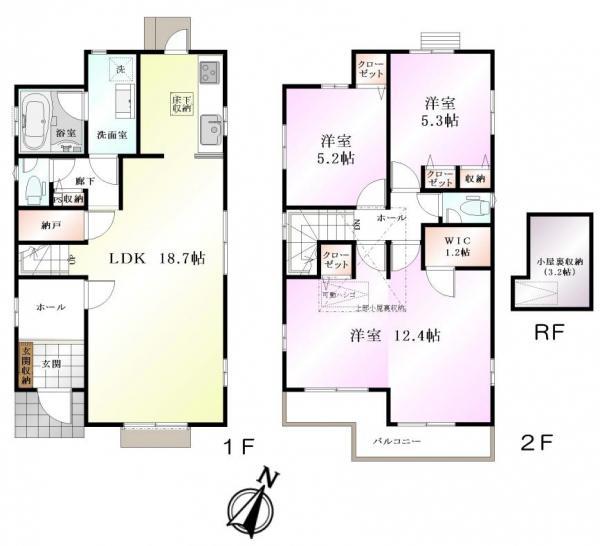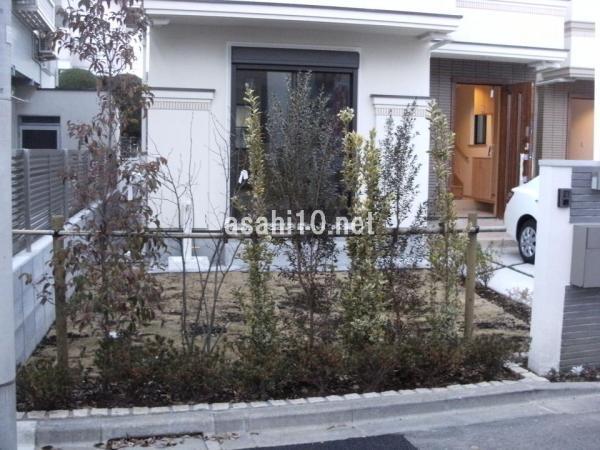|
|
Tokyo Komae City
東京都狛江市
|
|
Odakyu line "Izumi Tamagawa" walk 8 minutes
小田急線「和泉多摩川」歩8分
|
|
A quiet residential area in the With ground guarantee The first floor living room Land about 37 square meters North-South double-sided road Yang per good 2 stations within walking distance
閑静な住宅地内 地盤保証付 1階リビング 土地約37坪 南北両面道路 陽当り良好 2駅徒歩圏
|
|
Inogata is a detached house in the quiet residential of 3-chome. In north-south road on both sides, Yang per order of arrangement provided with a parking lot and garden on the south side is good. 1 month, 6 months, 1 year, 2 years, Five years, It is can be rest assured to receive a free inspection service in 10 years. Please feel free to contact us.
猪方3丁目の閑静な住宅の中の戸建住宅です。南北両面道路で、南側には庭と駐車場を設けた配置のため陽当りは良好です。1ヶ月、6ヶ月、1年、2年、5年、10年目に無償点検サービスを受けることができ安心です。お気軽にお問合せください。
|
Features pickup 特徴ピックアップ | | Corresponding to the flat-35S / Pre-ground survey / Facing south / System kitchen / Bathroom Dryer / All room storage / Flat to the station / Siemens south road / A quiet residential area / LDK15 tatami mats or more / Around traffic fewer / Washbasin with shower / Face-to-face kitchen / Security enhancement / Toilet 2 places / Bathroom 1 tsubo or more / 2-story / South balcony / Nantei / The window in the bathroom / Leafy residential area / Mu front building / All living room flooring / Dish washing dryer / Water filter / City gas / A large gap between the neighboring house / Flat terrain / Floor heating フラット35Sに対応 /地盤調査済 /南向き /システムキッチン /浴室乾燥機 /全居室収納 /駅まで平坦 /南側道路面す /閑静な住宅地 /LDK15畳以上 /周辺交通量少なめ /シャワー付洗面台 /対面式キッチン /セキュリティ充実 /トイレ2ヶ所 /浴室1坪以上 /2階建 /南面バルコニー /南庭 /浴室に窓 /緑豊かな住宅地 /前面棟無 /全居室フローリング /食器洗乾燥機 /浄水器 /都市ガス /隣家との間隔が大きい /平坦地 /床暖房 |
Price 価格 | | 56,800,000 yen 5680万円 |
Floor plan 間取り | | 4LDK 4LDK |
Units sold 販売戸数 | | 1 units 1戸 |
Total units 総戸数 | | 2 units 2戸 |
Land area 土地面積 | | 125.96 sq m (38.10 tsubo) (measured) 125.96m2(38.10坪)(実測) |
Building area 建物面積 | | 100.2 sq m (30.31 tsubo) (measured) 100.2m2(30.31坪)(実測) |
Driveway burden-road 私道負担・道路 | | Share equity 7.59 sq m × (1 / 1), South 4.3m width, North 4m width 共有持分7.59m2×(1/1)、南4.3m幅、北4m幅 |
Completion date 完成時期(築年月) | | December 2013 2013年12月 |
Address 住所 | | Tokyo Komae City Inogata 3 東京都狛江市猪方3 |
Traffic 交通 | | Odakyu line "Izumi Tamagawa" walk 8 minutes
Odakyu line "Komae" walk 11 minutes 小田急線「和泉多摩川」歩8分
小田急線「狛江」歩11分
|
Related links 関連リンク | | [Related Sites of this company] 【この会社の関連サイト】 |
Contact お問い合せ先 | | TEL: 0800-603-0560 [Toll free] mobile phone ・ Also available from PHS
Caller ID is not notified
Please contact the "saw SUUMO (Sumo)"
If it does not lead, If the real estate company TEL:0800-603-0560【通話料無料】携帯電話・PHSからもご利用いただけます
発信者番号は通知されません
「SUUMO(スーモ)を見た」と問い合わせください
つながらない方、不動産会社の方は
|
Building coverage, floor area ratio 建ぺい率・容積率 | | 40% ・ 80% 40%・80% |
Time residents 入居時期 | | Consultation 相談 |
Land of the right form 土地の権利形態 | | Ownership 所有権 |
Structure and method of construction 構造・工法 | | Wooden 2-story 木造2階建 |
Use district 用途地域 | | One low-rise 1種低層 |
Other limitations その他制限事項 | | Set-back: already, Regulations have by the Landscape Act, Height district セットバック:済、景観法による規制有、高度地区 |
Overview and notices その他概要・特記事項 | | Facilities: Public Water Supply, This sewage, City gas, Building confirmation number: No. 02158, Parking: car space 設備:公営水道、本下水、都市ガス、建築確認番号:02158号、駐車場:カースペース |
Company profile 会社概要 | | <Mediation> Minister of Land, Infrastructure and Transport (3) No. 006,185 (one company) National Housing Industry Association (Corporation) metropolitan area real estate Fair Trade Council member Asahi housing (stock) new downtown shop 160-0023 Tokyo Nishi-Shinjuku, Shinjuku-ku, 1-19-6 Shinjuku Yamate building 7th floor <仲介>国土交通大臣(3)第006185号(一社)全国住宅産業協会会員 (公社)首都圏不動産公正取引協議会加盟朝日住宅(株)新都心店〒160-0023 東京都新宿区西新宿1-19-6 山手新宿ビル7階 |
