New Homes » Kanto » Tokyo » Komae City
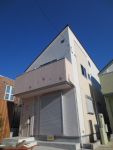 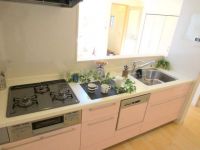
| | Tokyo Komae City 東京都狛江市 |
| Odakyu line "Kitami" walk 10 minutes 小田急線「喜多見」歩10分 |
| ● 2-storey 92 square meters 4LDK ● LDK spacious 17 Pledge ● face-to-face kitchen ● Contact Niwazuke ● 2 cars parking Allowed car space ● loft 5.9 Pledge full size of where you can enjoy a family reunion ●2階建て92平米の4LDK●LDK広々17帖●家族団らんを楽しめる対面式キッチン●お庭付●車2台駐車可のカースペース●ロフト5.9帖たっぷりサイズ |
| Parking two Allowed, Super close, It is close to the city, System kitchen, Bathroom Dryer, Yang per good, All room storage, A quiet residential area, LDK15 tatami mats or more, Around traffic fewer, Shaping land, garden, Face-to-face kitchen, Toilet 2 places, Bathroom 1 tsubo or more, 2-story, Double-glazing, Warm water washing toilet seat, loft, The window in the bathroom, TV monitor interphone, Leafy residential area, Urban neighborhood, Ventilation good, Dish washing dryer, Water filter, Living stairs, City gas, Maintained sidewalk, Flat terrain, Floor heating 駐車2台可、スーパーが近い、市街地が近い、システムキッチン、浴室乾燥機、陽当り良好、全居室収納、閑静な住宅地、LDK15畳以上、周辺交通量少なめ、整形地、庭、対面式キッチン、トイレ2ヶ所、浴室1坪以上、2階建、複層ガラス、温水洗浄便座、ロフト、浴室に窓、TVモニタ付インターホン、緑豊かな住宅地、都市近郊、通風良好、食器洗乾燥機、浄水器、リビング階段、都市ガス、整備された歩道、平坦地、床暖房 |
Features pickup 特徴ピックアップ | | Parking two Allowed / Super close / It is close to the city / System kitchen / Bathroom Dryer / Yang per good / All room storage / A quiet residential area / LDK15 tatami mats or more / Around traffic fewer / Shaping land / garden / Face-to-face kitchen / Toilet 2 places / Bathroom 1 tsubo or more / 2-story / Double-glazing / Warm water washing toilet seat / loft / The window in the bathroom / TV monitor interphone / Leafy residential area / Urban neighborhood / Ventilation good / Dish washing dryer / Water filter / Living stairs / City gas / Maintained sidewalk / Flat terrain / Floor heating 駐車2台可 /スーパーが近い /市街地が近い /システムキッチン /浴室乾燥機 /陽当り良好 /全居室収納 /閑静な住宅地 /LDK15畳以上 /周辺交通量少なめ /整形地 /庭 /対面式キッチン /トイレ2ヶ所 /浴室1坪以上 /2階建 /複層ガラス /温水洗浄便座 /ロフト /浴室に窓 /TVモニタ付インターホン /緑豊かな住宅地 /都市近郊 /通風良好 /食器洗乾燥機 /浄水器 /リビング階段 /都市ガス /整備された歩道 /平坦地 /床暖房 | Price 価格 | | 49,800,000 yen 4980万円 | Floor plan 間取り | | 4LDK 4LDK | Units sold 販売戸数 | | 1 units 1戸 | Land area 土地面積 | | 115.72 sq m (35.00 tsubo) (Registration) 115.72m2(35.00坪)(登記) | Building area 建物面積 | | 92.44 sq m (27.96 tsubo) (Registration) 92.44m2(27.96坪)(登記) | Driveway burden-road 私道負担・道路 | | Nothing, West 4m width 無、西4m幅 | Completion date 完成時期(築年月) | | October 2013 2013年10月 | Address 住所 | | Tokyo Komae City Iwadominami 2 東京都狛江市岩戸南2 | Traffic 交通 | | Odakyu line "Kitami" walk 10 minutes
Odakyu line "Komae" walk 13 minutes 小田急線「喜多見」歩10分
小田急線「狛江」歩13分
| Related links 関連リンク | | [Related Sites of this company] 【この会社の関連サイト】 | Person in charge 担当者より | | Person in charge of real-estate and building Sekiguchi Age: 20s so that customers can find a nice property, such as live a happy life, Utmost help! My best you so, Nice to meet you. 担当者宅建関口年齢:20代お客様が幸せな人生を送れるような素敵な物件を見つけられるよう、精一杯お手伝いします!がんばりますので、よろしくお願いします。 | Contact お問い合せ先 | | TEL: 0800-603-4708 [Toll free] mobile phone ・ Also available from PHS
Caller ID is not notified
Please contact the "saw SUUMO (Sumo)"
If it does not lead, If the real estate company TEL:0800-603-4708【通話料無料】携帯電話・PHSからもご利用いただけます
発信者番号は通知されません
「SUUMO(スーモ)を見た」と問い合わせください
つながらない方、不動産会社の方は
| Building coverage, floor area ratio 建ぺい率・容積率 | | 40% ・ 80% 40%・80% | Time residents 入居時期 | | Consultation 相談 | Land of the right form 土地の権利形態 | | Ownership 所有権 | Structure and method of construction 構造・工法 | | Wooden 2-story 木造2階建 | Use district 用途地域 | | One low-rise 1種低層 | Other limitations その他制限事項 | | Height district, Quasi-fire zones 高度地区、準防火地域 | Overview and notices その他概要・特記事項 | | Contact: Sekiguchi, Facilities: Public Water Supply, This sewage, City gas, Building confirmation number: BNV 確済 No. 13-837, Parking: car space 担当者:関口、設備:公営水道、本下水、都市ガス、建築確認番号:BNV確済13-837号、駐車場:カースペース | Company profile 会社概要 | | <Marketing alliance (mediated)> Governor of Tokyo (1) the first 094,598 No. Aoyama realistic Estate Co., Ltd. 150-0002 Shibuya, Shibuya-ku, Tokyo 2-9-13 Aia Annex Building first floor <販売提携(媒介)>東京都知事(1)第094598号青山リアルエステート(株)〒150-0002 東京都渋谷区渋谷2-9-13 アイアアネックスビルディング1階 |
Local appearance photo現地外観写真 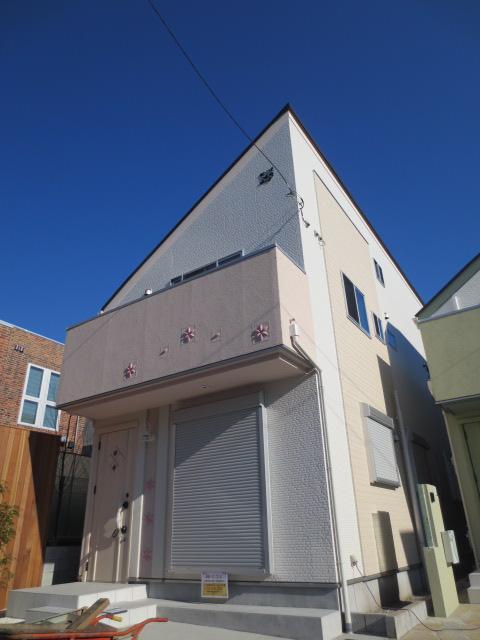 "Kitami" station a 10-minute walk! Spacious with car space 4LDK!
「喜多見」駅徒歩10分!広々カースペース付4LDK!
Kitchenキッチン 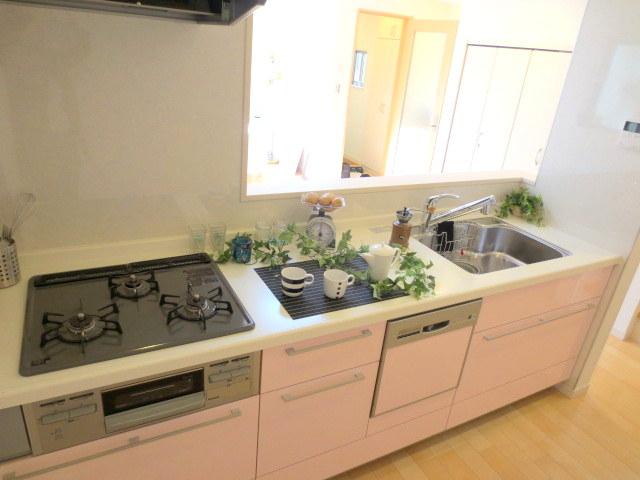 A kitchen with a dishwasher. Because the face-to-face family while doing housework gatherings!
食洗機付のキッチン。対面式なので家事をしながら一家団欒!
Livingリビング 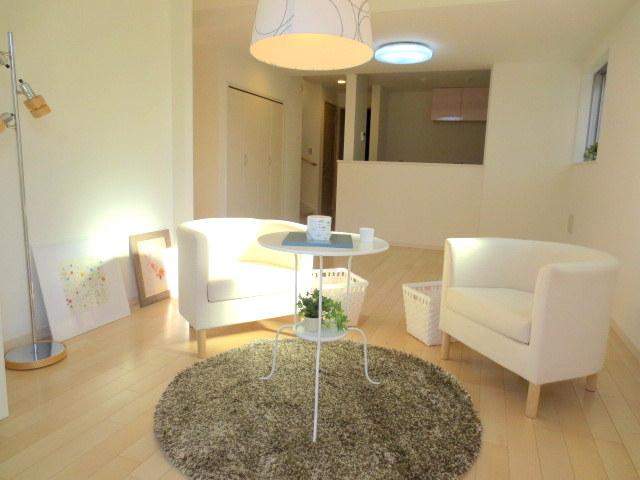 In floor heating living kana it was also winter.
床暖房で冬もあったかなリビング。
Compartment figure区画図 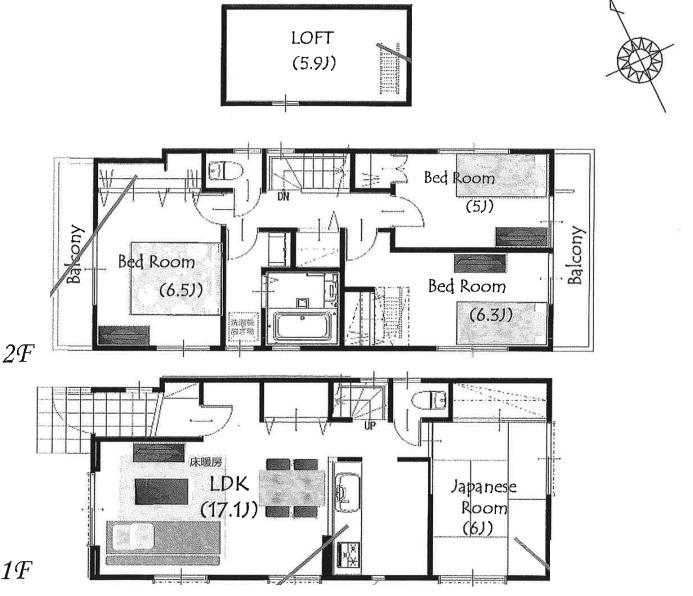 49,800,000 yen, 4LDK, Land area 115.72 sq m , Building area 92.44 sq m 4LDK. Two parking-friendly with a car space car.
4980万円、4LDK、土地面積115.72m2、建物面積92.44m2 4LDK。車2台駐車可のカースペース付。
Livingリビング 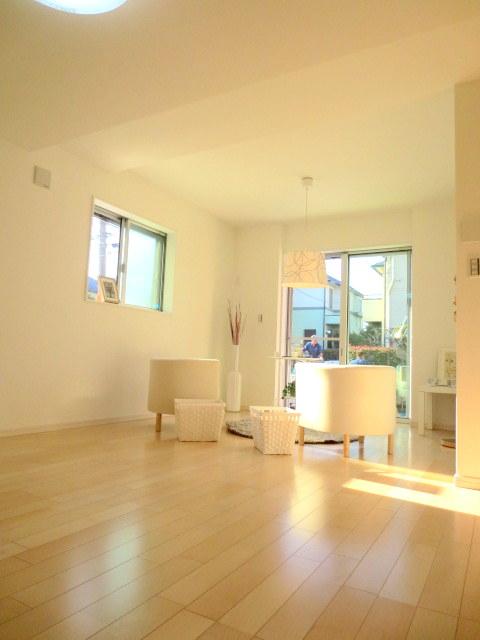 Bright living entering also the sun from the south.
南側からも陽の入る明るいリビング。
Bathroom浴室 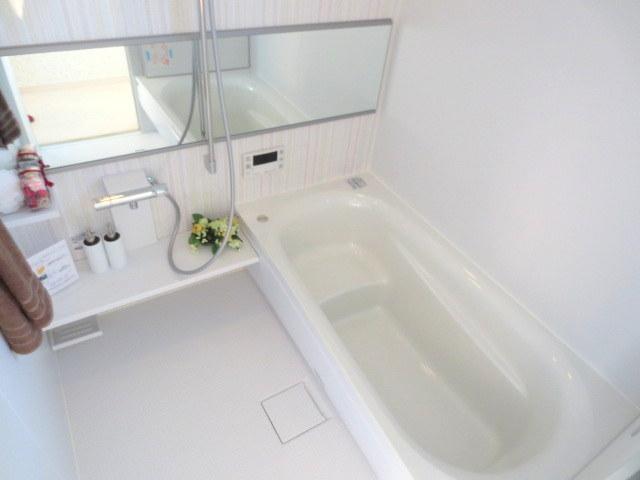 Bathroom can relax comfortably in 1 pyeong type.
1坪タイプでゆったりとくつろげるバスルーム。
Non-living roomリビング以外の居室 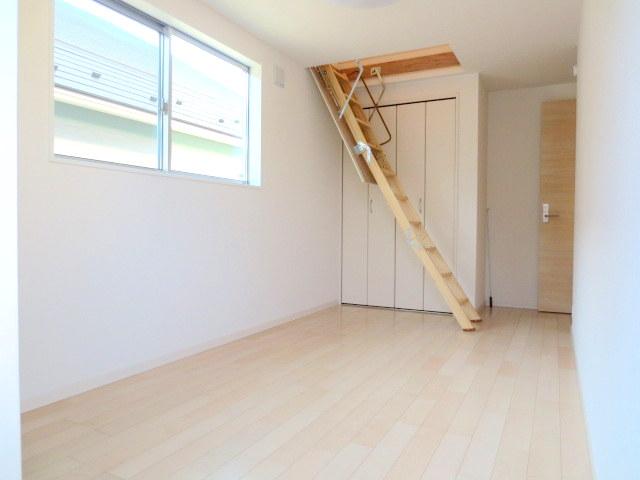 6.3 Pledge Western-style at the top of the loft.
上部にロフトのある6.3帖洋室。
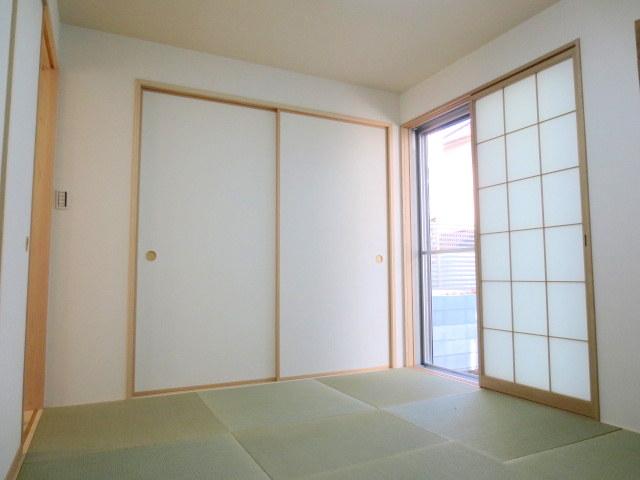 It can also be used Japanese-style room 6 quires as a drawing room.
客間としても使える和室6帖。
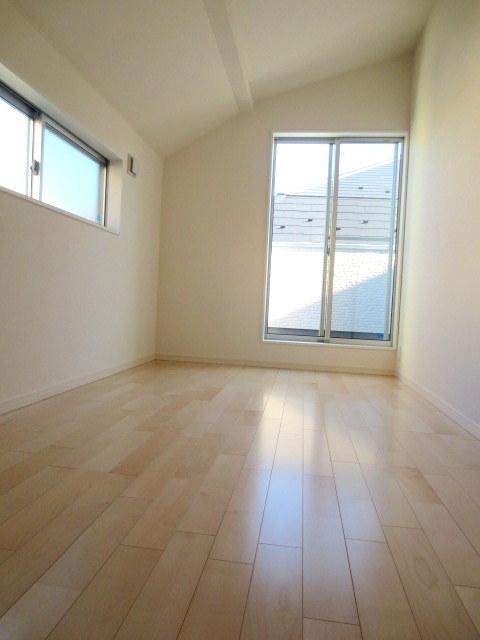 Western-style 5 Pledge.
洋室5帖。
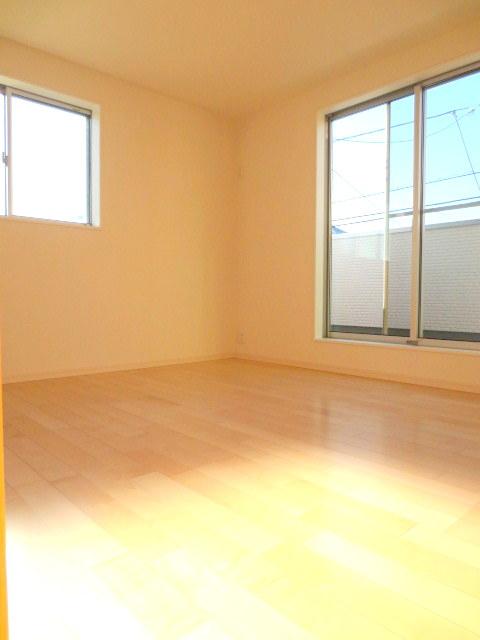 The main bedroom 6.5 Pledge.
主寝室6.5帖。
Other introspectionその他内観 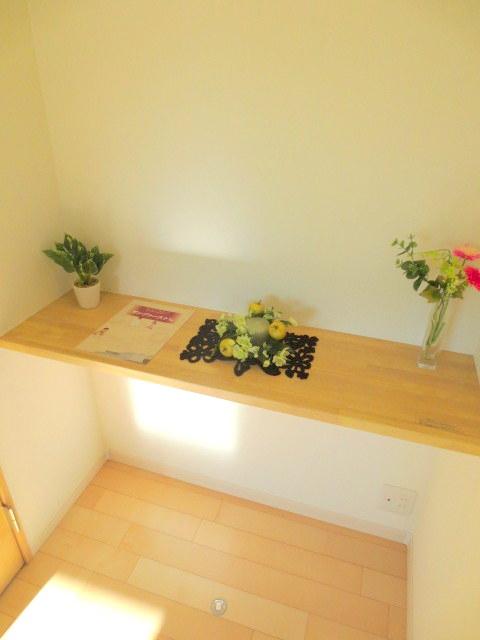 Happy family space.
うれしいファミリースペース。
Livingリビング 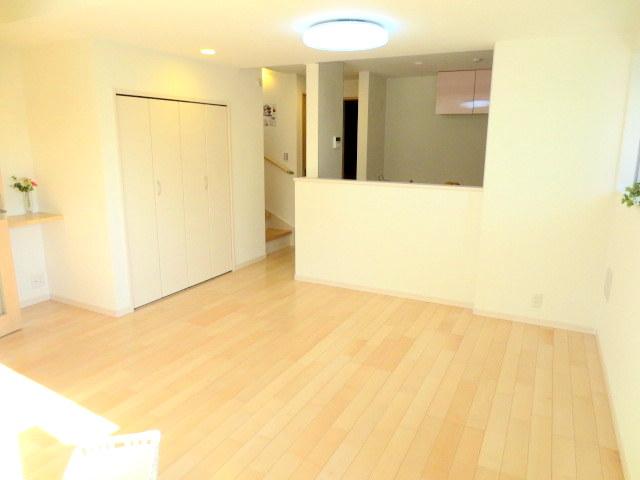 Dining part.
ダイニング部分。
Toiletトイレ 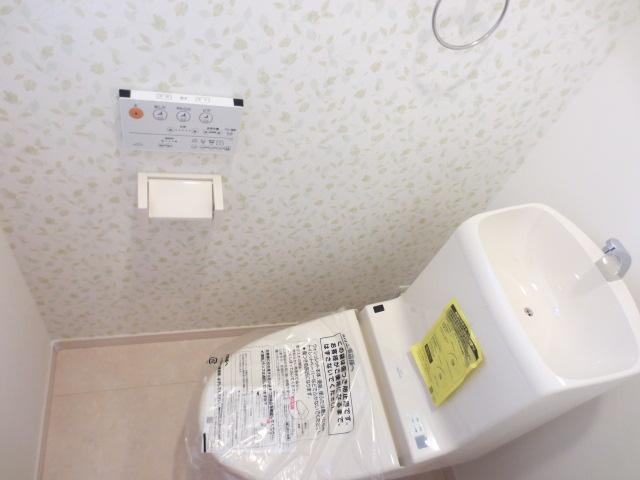 toilet.
トイレ。
Receipt収納 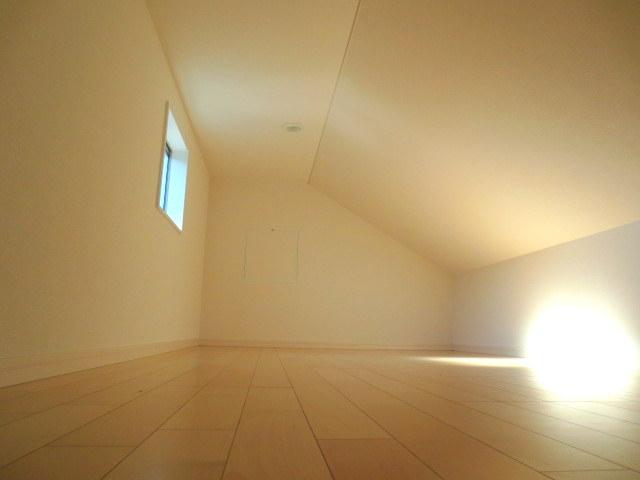 5.9 Pledge loft that can store plenty.
たっぷり収納できるロフト5.9帖。
Wash basin, toilet洗面台・洗面所 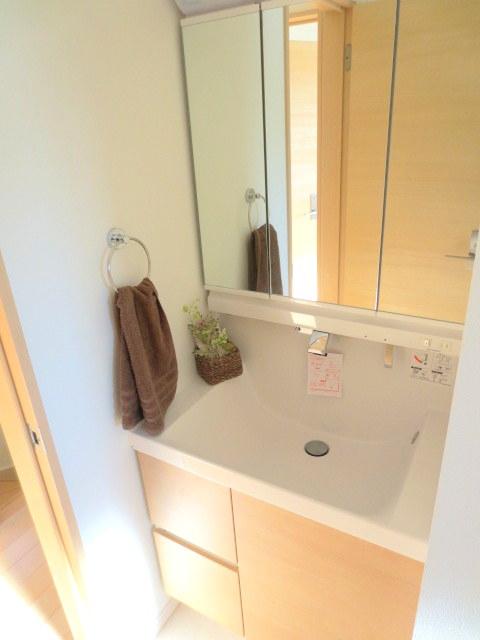 Vanity of natural design.
ナチュラルなデザインの洗面化粧台。
Receipt収納 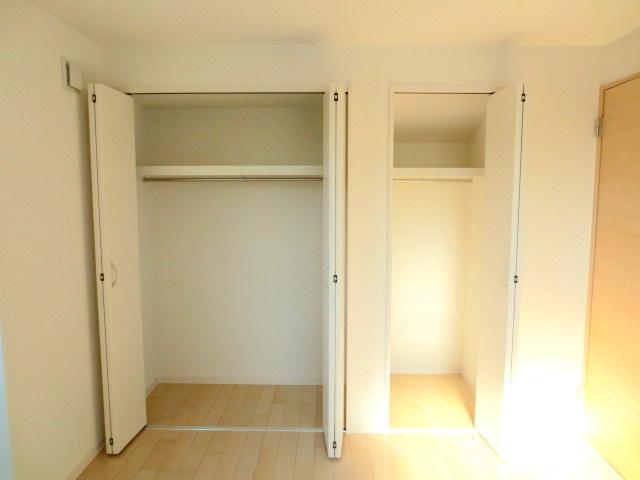 The main bedroom storage.
主寝室収納。
Garden庭 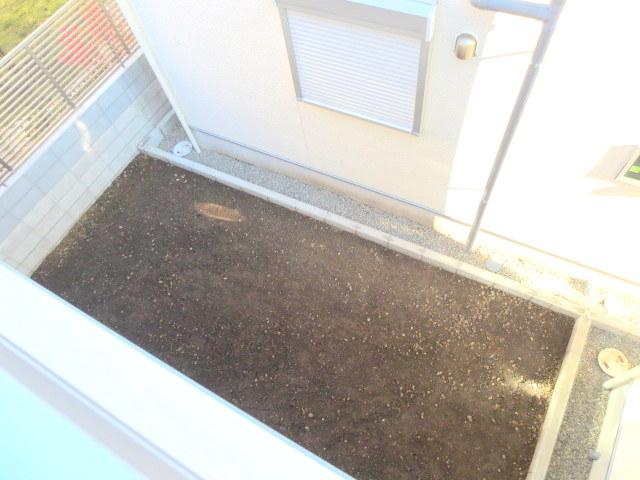 Space that can be used as a garden.
お庭として利用できるスペース。
Floor plan間取り図 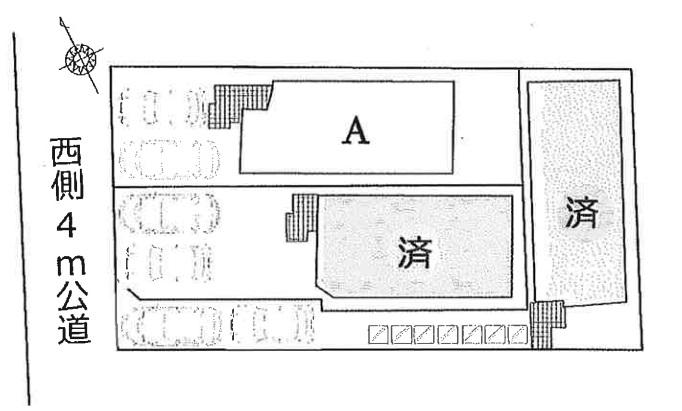 49,800,000 yen, 4LDK, Land area 115.72 sq m , Building area 92.44 sq m whole compartment view.
4980万円、4LDK、土地面積115.72m2、建物面積92.44m2 全体区画図。
Supermarketスーパー 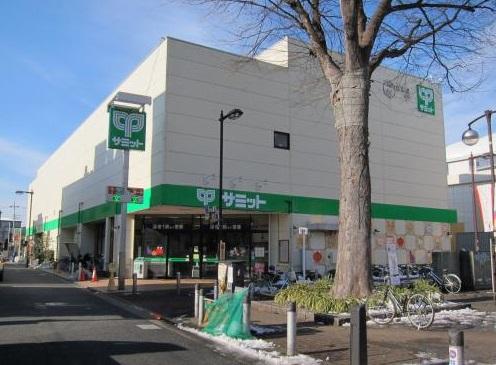 878m until the Summit store Kitami Ekimae
サミットストア喜多見駅前店まで878m
Primary school小学校 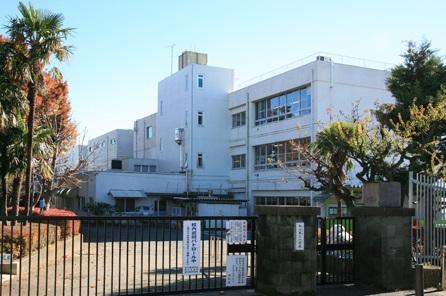 Komae Municipal Komae 454m to the third elementary school
狛江市立狛江第三小学校まで454m
Junior high school中学校 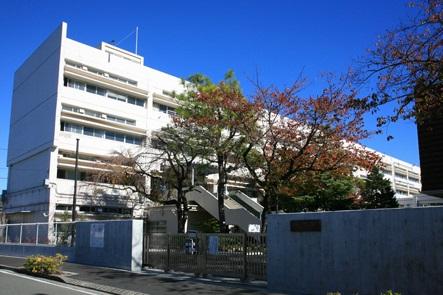 Komae Municipal Komae 701m until the second junior high school
狛江市立狛江第二中学校まで701m
Location
|






















