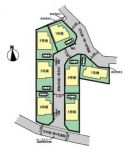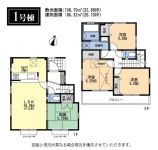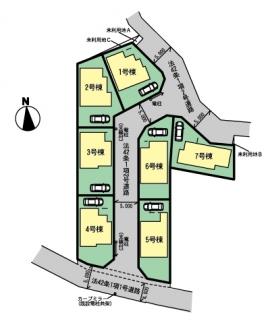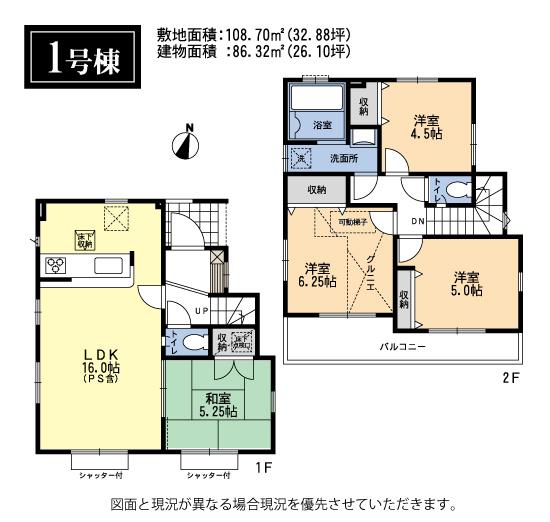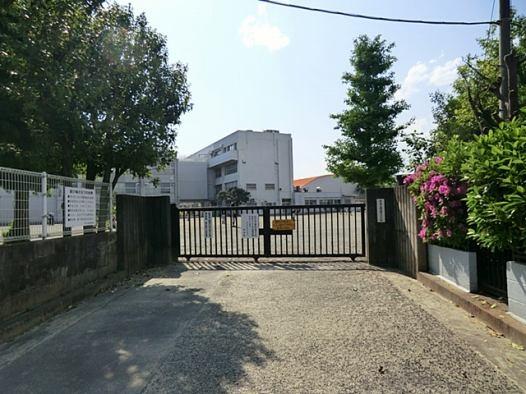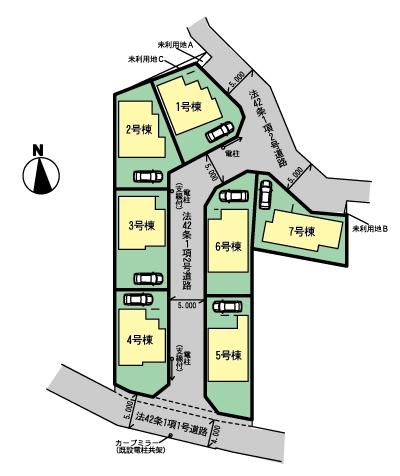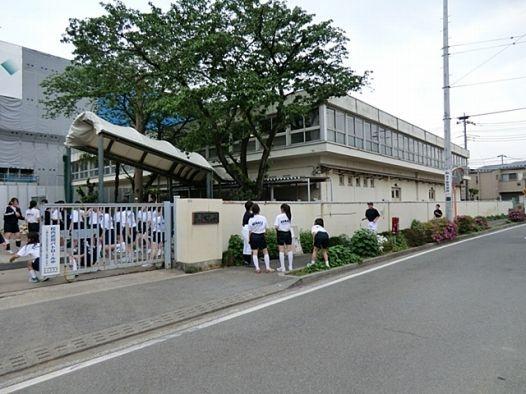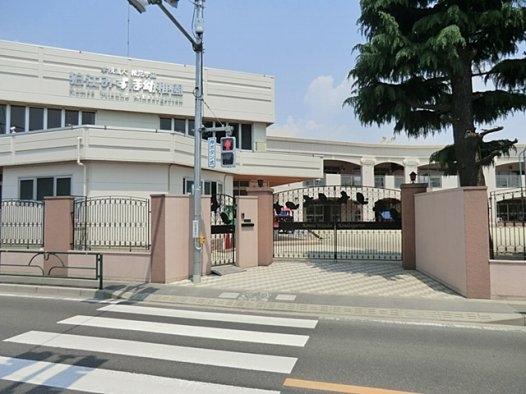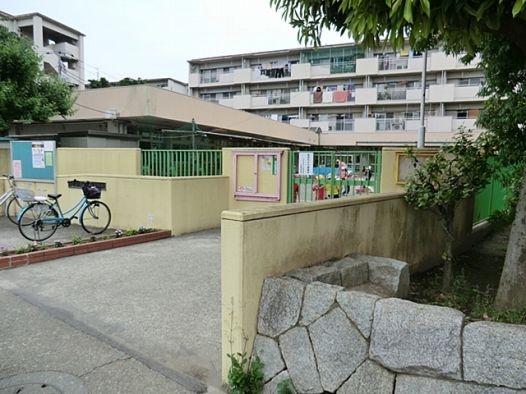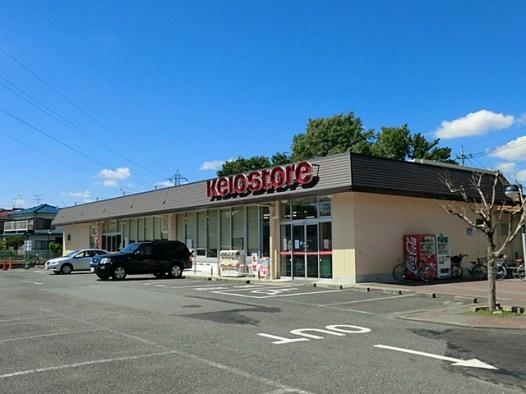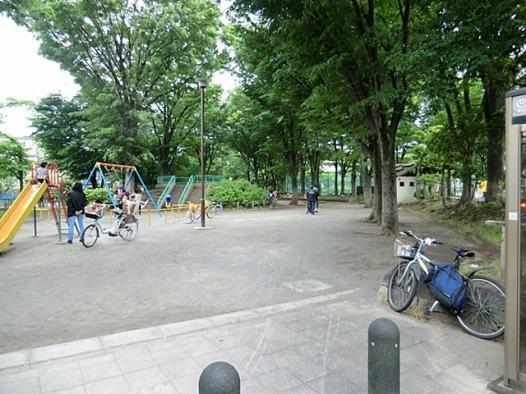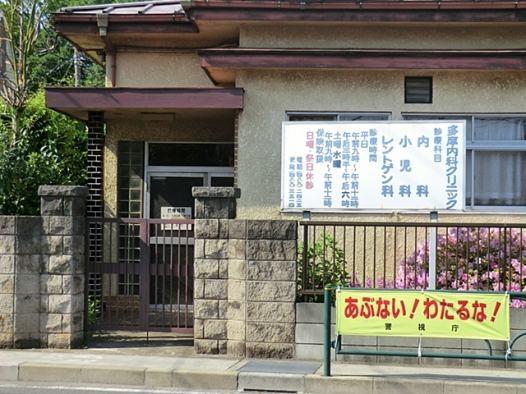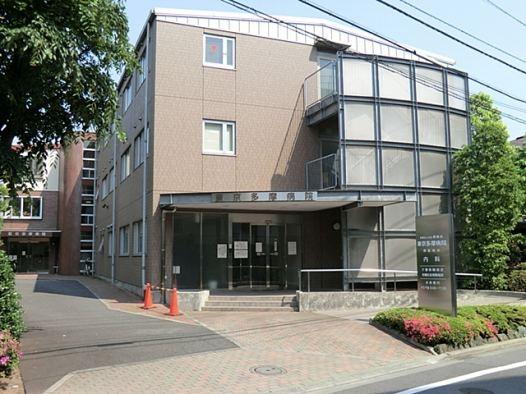|
|
Tokyo Komae City
東京都狛江市
|
|
Odakyu line "Kitami" walk 19 minutes
小田急線「喜多見」歩19分
|
|
Residential home all 7 compartment
一戸建て 全7区画
|
Features pickup 特徴ピックアップ | | Seismic fit / Super close / Face-to-face kitchen 耐震適合 /スーパーが近い /対面式キッチン |
Property name 物件名 | | Newly built single-family blooming garden Komae City Iwadominami 新築一戸建て ブルーミングガーデン 狛江市 岩戸南 |
Price 価格 | | 42,500,000 yen ~ 48 million yen 4250万円 ~ 4800万円 |
Floor plan 間取り | | 3LDK ~ 4LDK 3LDK ~ 4LDK |
Units sold 販売戸数 | | 7 units 7戸 |
Total units 総戸数 | | 7 units 7戸 |
Land area 土地面積 | | 108.64 sq m ~ 108.7 sq m (32.86 tsubo ~ 32.88 tsubo) (Registration) 108.64m2 ~ 108.7m2(32.86坪 ~ 32.88坪)(登記) |
Building area 建物面積 | | 86.11 sq m ~ 86.94 sq m (26.04 tsubo ~ 26.29 square meters) 86.11m2 ~ 86.94m2(26.04坪 ~ 26.29坪) |
Driveway burden-road 私道負担・道路 | | South 5.0m public road subdivision within 5.0m public road 南5.0m公道 分譲地内5.0m公道 |
Completion date 完成時期(築年月) | | March 2014 in late schedule 2014年3月下旬予定 |
Address 住所 | | Tokyo Komae City Iwadominami 4-45-1 東京都狛江市岩戸南4-45-1他 |
Traffic 交通 | | Odakyu line "Kitami" walk 19 minutes
Odakyu line "Komae" walk 20 minutes
Odakyu line "Komae" 10 minutes Komae Mizuho kindergarten walk 2 minutes by bus 小田急線「喜多見」歩19分
小田急線「狛江」歩20分
小田急線「狛江」バス10分狛江みずほ幼稚園歩2分
|
Related links 関連リンク | | [Related Sites of this company] 【この会社の関連サイト】 |
Contact お問い合せ先 | | (Ltd.) Toei residential Setagaya office TEL: 0800-603-0315 [Toll free] mobile phone ・ Also available from PHS
Caller ID is not notified
Please contact the "saw SUUMO (Sumo)"
If it does not lead, If the real estate company (株)東栄住宅世田谷営業所TEL:0800-603-0315【通話料無料】携帯電話・PHSからもご利用いただけます
発信者番号は通知されません
「SUUMO(スーモ)を見た」と問い合わせください
つながらない方、不動産会社の方は
|
Sale schedule 販売スケジュール | | First-come-first-served basis application being accepted 先着順申込受付中 |
Building coverage, floor area ratio 建ぺい率・容積率 | | Building coverage 40% volume of 80% 建ぺい率40% 容積率80% |
Time residents 入居時期 | | April 2014 schedule 2014年4月予定 |
Land of the right form 土地の権利形態 | | Ownership 所有権 |
Structure and method of construction 構造・工法 | | Wooden 2-story (conventional method) 木造2階建(在来工法) |
Construction 施工 | | Ltd. Toei housing 株式会社東栄住宅 |
Use district 用途地域 | | One low-rise 1種低層 |
Other limitations その他制限事項 | | [Trade aspect] Seller [Public law limit] The first kind altitude district, Komae City town planning regulations, Minimum site area 100m2 【取引態様】売主【公法制限】第一種高度地区、狛江市まちづくり条例、最低敷地面積100m2 |
Overview and notices その他概要・特記事項 | | Building confirmation number: No. H25SHC118808 other, [Trade aspect] Seller [Public law limit] The first kind altitude district, Komae City town planning regulations, Minimum site area 100m2 建築確認番号:第H25SHC118808号他、【取引態様】売主【公法制限】第一種高度地区、狛江市まちづくり条例、最低敷地面積100m2 |
Company profile 会社概要 | | <Seller> Minister of Land, Infrastructure and Transport (7). No. 003,564 (one company) National Housing Industry Association (Corporation) metropolitan area real estate Fair Trade Council member (Ltd.) Toei residential Setagaya office Yubinbango156-0052 Setagaya-ku, Tokyo Kyodo 5-35-10 <売主>国土交通大臣(7)第003564号(一社)全国住宅産業協会会員 (公社)首都圏不動産公正取引協議会加盟(株)東栄住宅世田谷営業所〒156-0052 東京都世田谷区経堂5-35-10 |
