New Homes » Kanto » Tokyo » Komae City
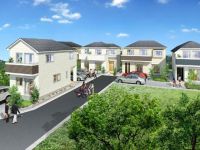 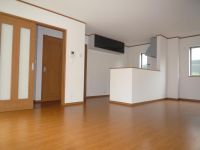
| | Tokyo Komae City 東京都狛江市 |
| Odakyu line "Kitami" walk 17 minutes 小田急線「喜多見」歩17分 |
| ~ Komae City Iwadominami New development subdivision all five buildings ~ ◆ All building [ENE-FARM floor heating] Attached to ◆ Maximum peace of mind in the 20 years of building warranty ◆ It is safe to earthquake in mortgage performance evaluation. Please feel free to contact us! ~ 狛江市岩戸南 新規開発分譲地全5棟 ~ ◆全棟【エネファーム床暖房】付き◆最長20年の建物保証で安心◆住宅性能評価付で地震にも安心です。お気軽にお問合せ下さい! |
| Guidance ・ Billing of detailed documentation do not hesitate please ※ When you call: TEL 0120-726011 ※ In the case of e-mail [Document request] Please contact us by clicking the button. ■ It can be purchased from the down payment $ 0 ■ (Expenses also OK) Please refer to the payment example of the following month. (Please than you and rent) [Flat 35S] Access is possible! Feel free inquiries from everyone, We look forward to every employee concentric! ご案内・詳細な資料のご請求はお気軽にどうぞ※お電話の場合:TEL 0120-726011※メールの場合:【資料請求】ボタンをクリックでお問い合わせください。■頭金0円からのご購入可能です■(諸費用もOK)下記月々の支払い例をご参照下さい。(家賃とお比べ下さい)【フラット35S】利用も可能です!皆様からのお気軽なお問い合わせを、社員一同心よりお待ちしております! |
Features pickup 特徴ピックアップ | | Construction housing performance with evaluation / Design house performance with evaluation / Corresponding to the flat-35S / Pre-ground survey / Vibration Control ・ Seismic isolation ・ Earthquake resistant / 2 along the line more accessible / Super close / It is close to the city / Facing south / System kitchen / Bathroom Dryer / Yang per good / All room storage / Flat to the station / Siemens south road / A quiet residential area / LDK15 tatami mats or more / Around traffic fewer / Or more before road 6m / Corner lot / Japanese-style room / Starting station / Shaping land / Washbasin with shower / Face-to-face kitchen / Security enhancement / Wide balcony / Barrier-free / Toilet 2 places / Bathroom 1 tsubo or more / 2-story / South balcony / Double-glazing / Zenshitsuminami direction / Warm water washing toilet seat / Nantei / Underfloor Storage / The window in the bathroom / TV monitor interphone / High-function toilet / Leafy residential area / Mu front building / All living room flooring / Good view / Dish washing dryer / Water filter / Living stairs / City gas / A large gap between the neighboring house / Maintained sidewalk / Flat terrain / Attic storage / Floor heating 建設住宅性能評価付 /設計住宅性能評価付 /フラット35Sに対応 /地盤調査済 /制震・免震・耐震 /2沿線以上利用可 /スーパーが近い /市街地が近い /南向き /システムキッチン /浴室乾燥機 /陽当り良好 /全居室収納 /駅まで平坦 /南側道路面す /閑静な住宅地 /LDK15畳以上 /周辺交通量少なめ /前道6m以上 /角地 /和室 /始発駅 /整形地 /シャワー付洗面台 /対面式キッチン /セキュリティ充実 /ワイドバルコニー /バリアフリー /トイレ2ヶ所 /浴室1坪以上 /2階建 /南面バルコニー /複層ガラス /全室南向き /温水洗浄便座 /南庭 /床下収納 /浴室に窓 /TVモニタ付インターホン /高機能トイレ /緑豊かな住宅地 /前面棟無 /全居室フローリング /眺望良好 /食器洗乾燥機 /浄水器 /リビング階段 /都市ガス /隣家との間隔が大きい /整備された歩道 /平坦地 /屋根裏収納 /床暖房 | Price 価格 | | 37,800,000 yen ~ 44,800,000 yen 3780万円 ~ 4480万円 | Floor plan 間取り | | 3LDK 3LDK | Units sold 販売戸数 | | 4 units 4戸 | Total units 総戸数 | | 4 units 4戸 | Land area 土地面積 | | 100.5 sq m ~ 102.25 sq m 100.5m2 ~ 102.25m2 | Building area 建物面積 | | 77.73 sq m ~ 81.76 sq m 77.73m2 ~ 81.76m2 | Driveway burden-road 私道負担・道路 | | Road width: 4.5m, Asphaltic pavement 道路幅:4.5m、アスファルト舗装 | Completion date 完成時期(築年月) | | January 2014 will 2014年1月予定 | Address 住所 | | Tokyo Komae City Iwadominami 3 東京都狛江市岩戸南3 | Traffic 交通 | | Odakyu line "Kitami" walk 17 minutes
Odakyu line "Komae" walk 20 minutes
Odakyu line "Seijogakuen before" walk 25 minutes 小田急線「喜多見」歩17分
小田急線「狛江」歩20分
小田急線「成城学園前」歩25分
| Related links 関連リンク | | [Related Sites of this company] 【この会社の関連サイト】 | Person in charge 担当者より | | Person in charge of real-estate and building Tomita Yasuko Age: 60 Daigyokai Experience: I am allowed to help a 30-year precious real estate buying and selling, My name is Tomita of business. A rich amount of information and experience is second to none, Customers of your sale will help. Please feel free to contact us 担当者宅建富田 康子年齢:60代業界経験:30年大切な不動産売買をお手伝いさせて頂いております、営業の富田と申します。誰にも負けない豊富な情報量と経験で、お客様のご売却をお手伝いいたします。お気軽にお問い合わせください | Contact お問い合せ先 | | TEL: 0120-726011 [Toll free] Please contact the "saw SUUMO (Sumo)" TEL:0120-726011【通話料無料】「SUUMO(スーモ)を見た」と問い合わせください | Building coverage, floor area ratio 建ぺい率・容積率 | | Kenpei rate: 40%, Volume ratio: 80% 建ペい率:40%、容積率:80% | Time residents 入居時期 | | January 2014 will 2014年1月予定 | Land of the right form 土地の権利形態 | | Ownership 所有権 | Structure and method of construction 構造・工法 | | Wooden 2-story (framing method) 木造2階建(軸組工法) | Use district 用途地域 | | One low-rise 1種低層 | Overview and notices その他概要・特記事項 | | Contact: Tomita Yasuko, Building confirmation number: No. HPA-13-06190-1 担当者:富田 康子、建築確認番号:第HPA-13-06190-1号 | Company profile 会社概要 | | <Mediation> Governor of Tokyo (3) No. 076363 (Corporation) Tokyo Metropolitan Government Building Lots and Buildings Transaction Business Association (Corporation) metropolitan area real estate Fair Trade Council member THR housing distribution Group Co., Ltd. My home stage Machida Sales Division 1 Yubinbango194-0013 Machida, Tokyo Haramachida 5-8-18 decided housing 2F <仲介>東京都知事(3)第076363号(公社)東京都宅地建物取引業協会会員 (公社)首都圏不動産公正取引協議会加盟THR住宅流通グループ(株)マイホームステージ町田営業1課〒194-0013 東京都町田市原町田5-8-18きめたハウジング2F |
Rendering (appearance)完成予想図(外観) 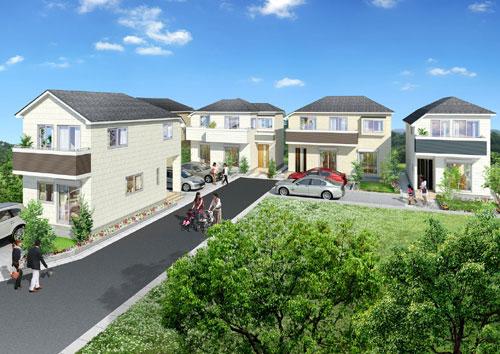 Rendering
完成予想図
Same specifications photos (living)同仕様写真(リビング) 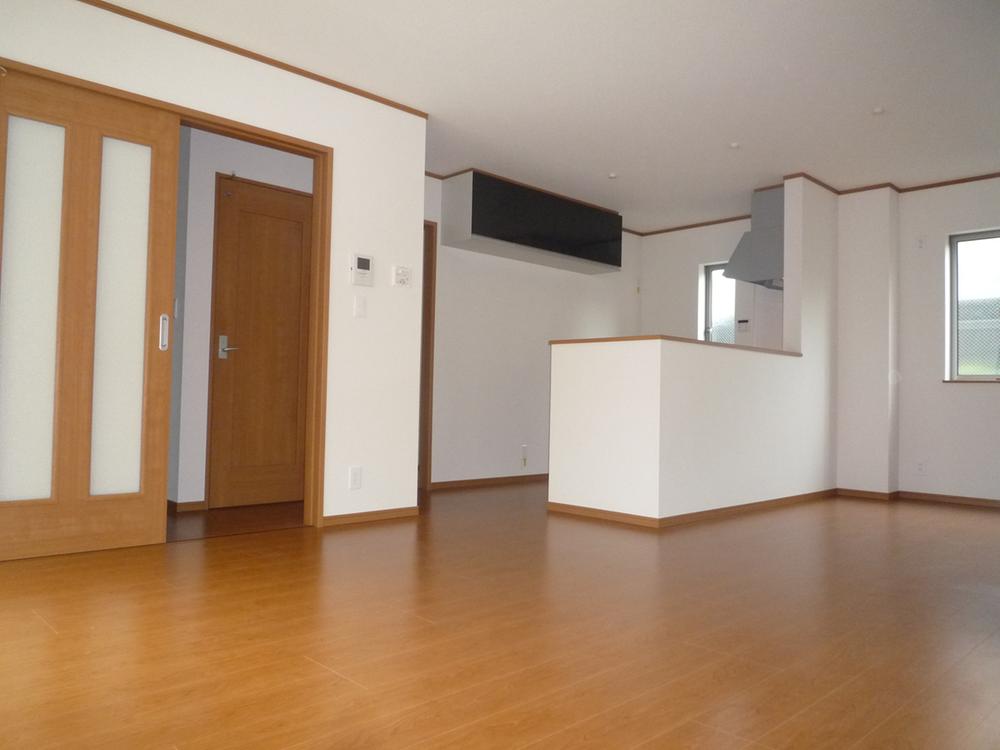 Same specifications
同仕様
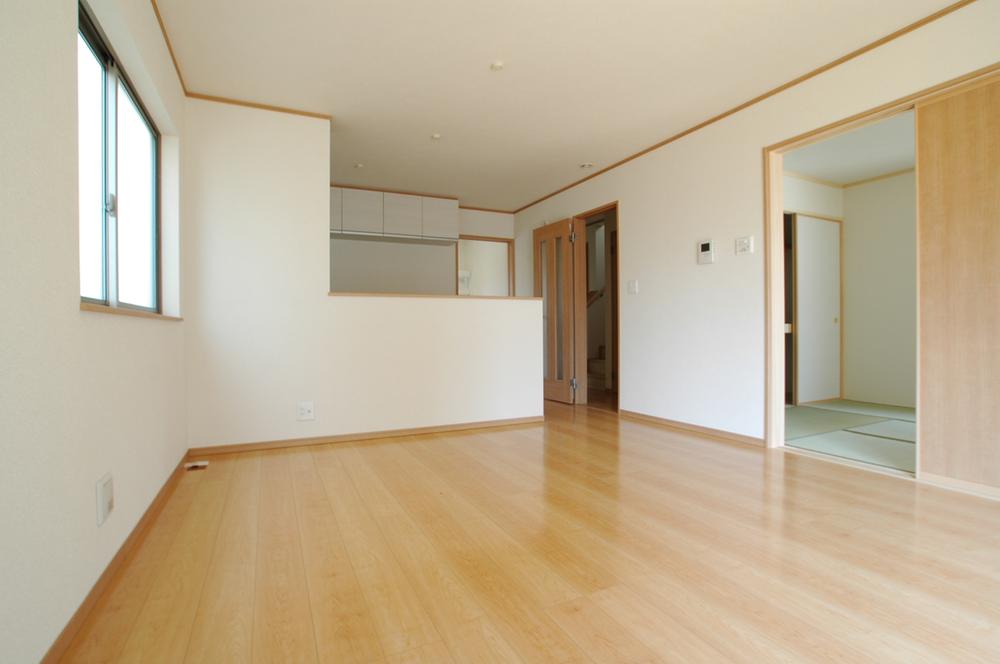 Same specifications
同仕様
Same specifications photo (kitchen)同仕様写真(キッチン) 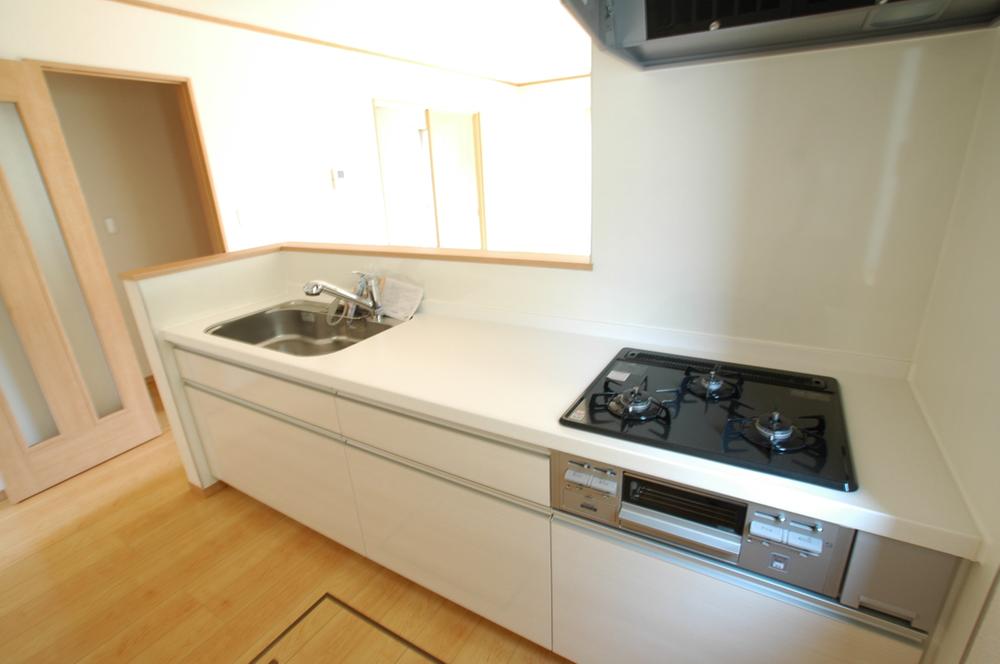 Same specifications
同仕様
Same specifications photo (bathroom)同仕様写真(浴室) 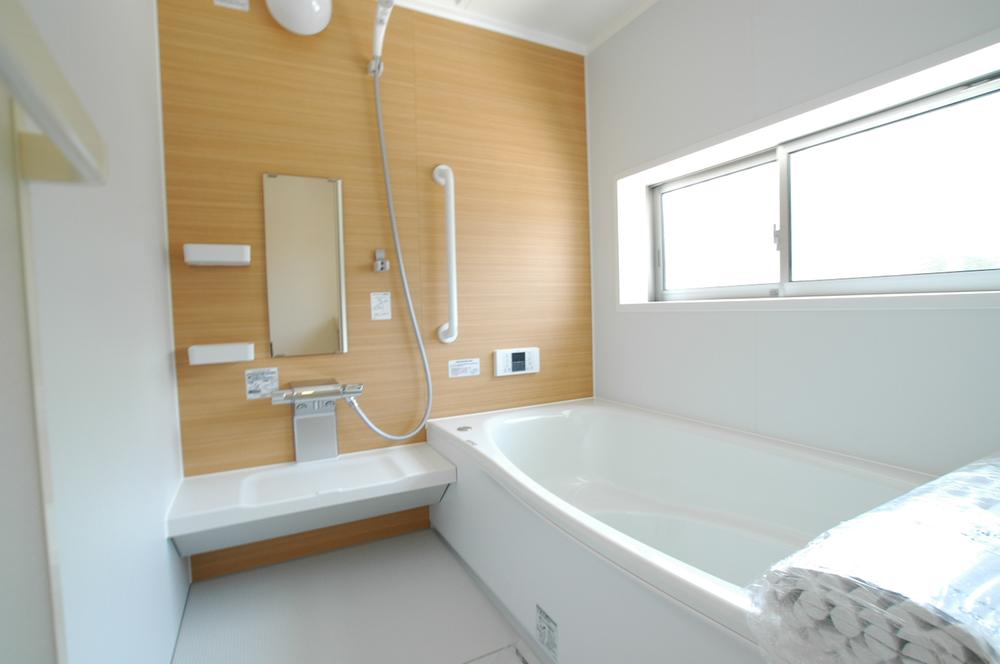 Same specifications
同仕様
Same specifications photos (Other introspection)同仕様写真(その他内観) 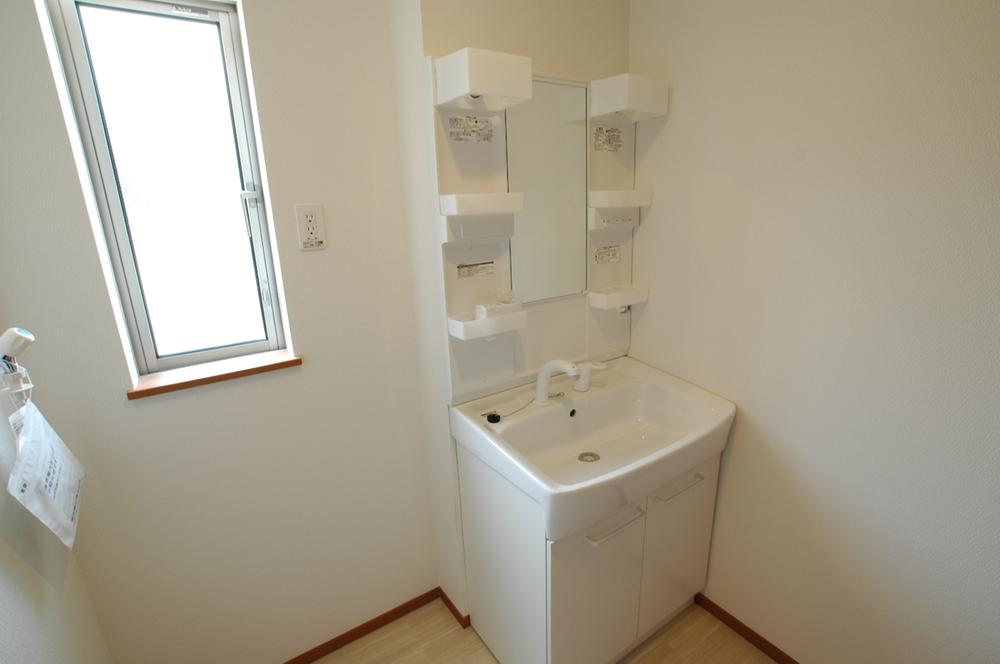 Same specifications
同仕様
The entire compartment Figure全体区画図 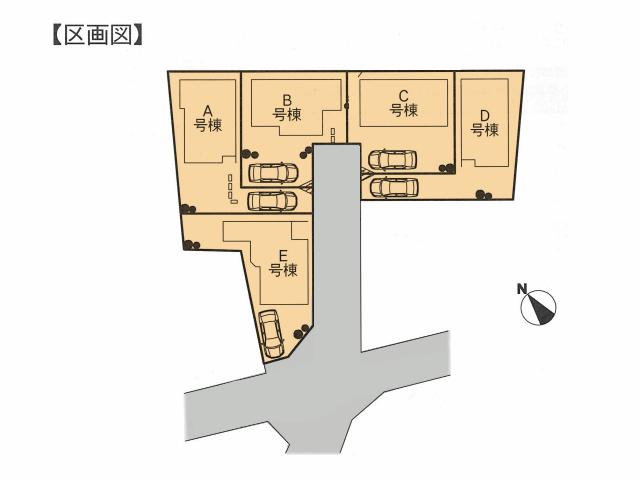 This is a new development subdivision of all five buildings (^ O ^)
全5棟の新規開発分譲地です(^O^)
Floor plan間取り図 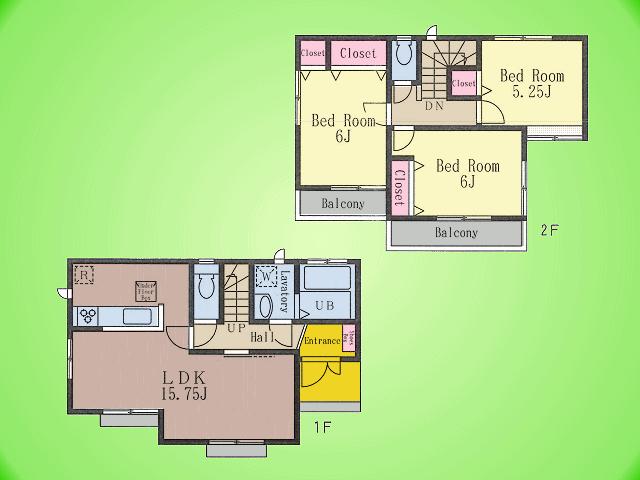 (B Building), Price 44,800,000 yen, 3LDK, Land area 100.5 sq m , Building area 79.9 sq m
(B号棟)、価格4480万円、3LDK、土地面積100.5m2、建物面積79.9m2
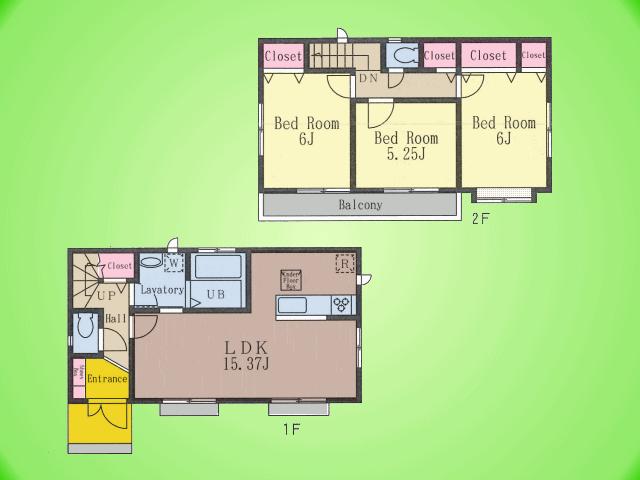 (C Building), Price 43,800,000 yen, 3LDK, Land area 101.5 sq m , Building area 80.72 sq m
(C号棟)、価格4380万円、3LDK、土地面積101.5m2、建物面積80.72m2
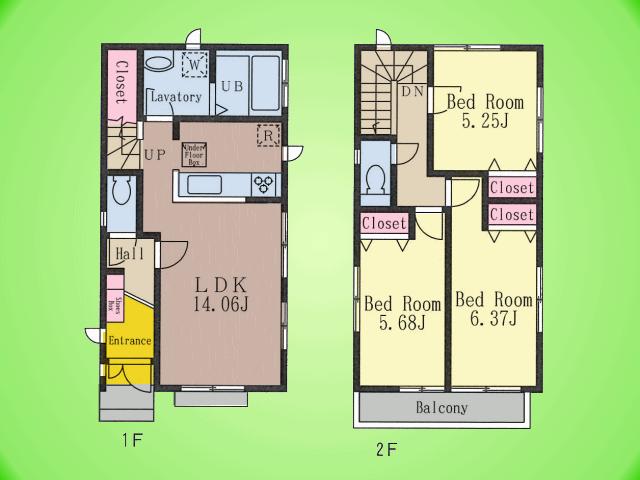 (D Building), Price 37,800,000 yen, 3LDK, Land area 101.35 sq m , Building area 77.73 sq m
(D号棟)、価格3780万円、3LDK、土地面積101.35m2、建物面積77.73m2
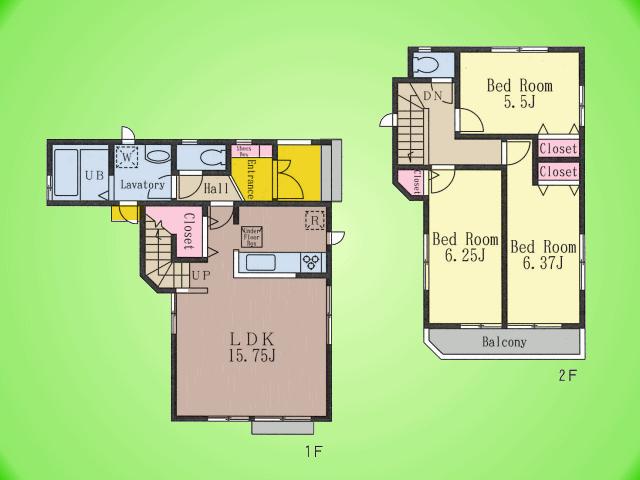 (E Building), Price 43,800,000 yen, 3LDK, Land area 102.25 sq m , Building area 81.76 sq m
(E号棟)、価格4380万円、3LDK、土地面積102.25m2、建物面積81.76m2
Local photos, including front road前面道路含む現地写真 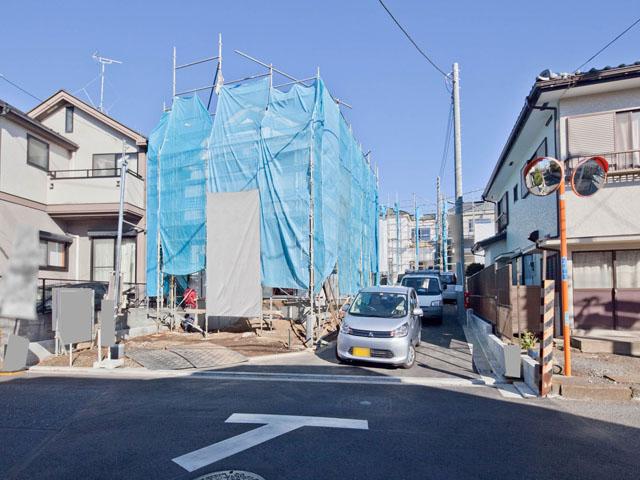 Local (12 May 2013) Shooting
現地(2013年12月)撮影
Primary school小学校 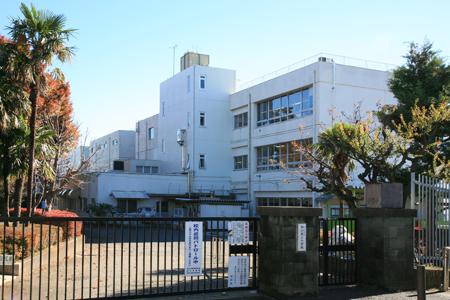 Komae 1060m to the third elementary school
狛江第三小学校まで1060m
Junior high school中学校 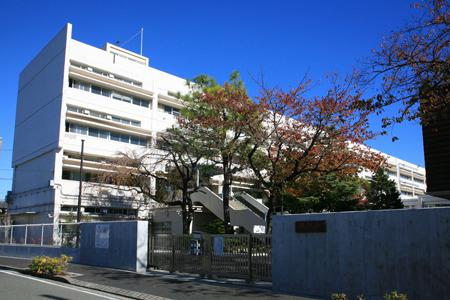 Komae 1180m to the second junior high school
狛江第二中学校まで1180m
Local appearance photo現地外観写真 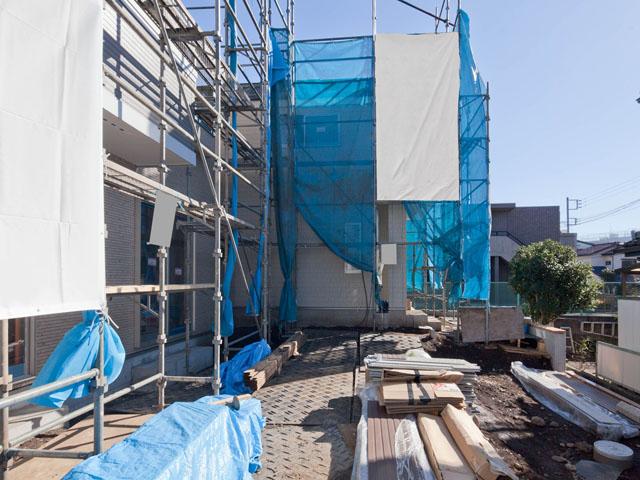 Local (12 May 2013) Shooting D Building
現地(2013年12月)撮影 D号棟
Location
|
















